Calabash, NC 28467
- 4Beds
- 3Full Baths
- N/AHalf Baths
- 2,604SqFt
- 2011Year Built
- 0.23Acres
- MLS# 2312761
- Residential
- Detached
- Sold
- Approx Time on Market2 months, 3 days
- AreaNorth Carolina
- CountyBrunswick
- SubdivisionAberdeen At Spring Mill Plantation
Overview
Updated and upgraded to the nines! The minute you step into this lovely one-level residence you'll notice its condition and appointments are anything but typical for the neighborhood! These original owners have added so many extras and have meticulously maintained the residence so that its effective age is very ''young'' indeed! The spacious, open living and kitchen area features a vaulted ceiling, with lots of light streaming in from solar tubes and rear windows/door, as it adjoins a sizable 3-season porch. Both it and the roomy, rear patio have been finished with stamped concrete. The large, stainless steel-equipped kitchen has enjoyed the addition of new granite, tile backsplash, and pendant lights in the last few years, while the master and front bathrooms were remodeled within the last 1-2 years and all 3 baths have upgraded countertopsno builder grade materials here! All window treatments will convey, and the windows are either equipped with plantation shutters or bamboo shades, not to mention all windows have storm shutters. With 4 full bedrooms, a formal dining area, a breakfast area, and an uncramped foyer, this home delivers an ample floor plan for living large, with plenty of storage to boot! The garage interior has been finished, painted, and the floor epoxy coated. Outside you'll find a 6-zone irrigation system with curbscape edging around the landscaping and pavers along the sides of the driveway. The low-maintenance exterior and nicely landscaped yard exudes contemporary charm while the great location close to the community amenity center and a pond offer a handy locale within the community, while the strategic setting close to the NC/SC border is surrounded by golf courses and several beaches are only a few minutes' drive away. There is so much to love about this home, see it soon!
Sale Info
Listing Date: 06-27-2023
Sold Date: 08-31-2023
Aprox Days on Market:
2 month(s), 3 day(s)
Listing Sold:
8 month(s), 5 day(s) ago
Asking Price: $474,900
Selling Price: $464,900
Price Difference:
Reduced By $10,000
Agriculture / Farm
Grazing Permits Blm: ,No,
Horse: No
Grazing Permits Forest Service: ,No,
Grazing Permits Private: ,No,
Irrigation Water Rights: ,No,
Farm Credit Service Incl: ,No,
Crops Included: ,No,
Association Fees / Info
Hoa Frequency: Quarterly
Hoa Fees: 117
Hoa: 1
Hoa Includes: AssociationManagement, CommonAreas, LegalAccounting, Pools, RecreationFacilities
Community Features: Clubhouse, RecreationArea, LongTermRentalAllowed, Pool
Assoc Amenities: Clubhouse
Bathroom Info
Total Baths: 3.00
Fullbaths: 3
Bedroom Info
Beds: 4
Building Info
New Construction: No
Year Built: 2011
Mobile Home Remains: ,No,
Zoning: CO-R7500
Style: Contemporary
Construction Materials: BrickVeneer, VinylSiding
Builders Name: Beazer
Builder Model: Valleydale
Buyer Compensation
Exterior Features
Spa: No
Patio and Porch Features: RearPorch, FrontPorch, Porch, Screened
Window Features: Skylights
Pool Features: Community, OutdoorPool
Exterior Features: SprinklerIrrigation, Porch
Financial
Lease Renewal Option: ,No,
Garage / Parking
Parking Capacity: 4
Garage: Yes
Carport: No
Parking Type: Attached, Garage, TwoCarGarage, GarageDoorOpener
Open Parking: No
Attached Garage: Yes
Garage Spaces: 2
Green / Env Info
Green Energy Efficient: Doors, Windows
Interior Features
Floor Cover: Carpet, Tile, Wood
Door Features: InsulatedDoors
Fireplace: No
Laundry Features: WasherHookup
Furnished: Unfurnished
Interior Features: Skylights, WindowTreatments, BreakfastBar, BedroomonMainLevel, BreakfastArea, EntranceFoyer, KitchenIsland, StainlessSteelAppliances
Appliances: Dishwasher, Disposal, Microwave, Range, Refrigerator, Dryer, WaterPurifier, Washer
Lot Info
Lease Considered: ,No,
Lease Assignable: ,No,
Acres: 0.23
Lot Size: 65.38X113.95X108.26X113.
Land Lease: No
Lot Description: OutsideCityLimits
Misc
Pool Private: No
Offer Compensation
Other School Info
Property Info
County: Brunswick
View: No
Senior Community: No
Stipulation of Sale: None
View: Lake
Property Sub Type Additional: Detached
Property Attached: No
Security Features: SmokeDetectors
Disclosures: CovenantsRestrictionsDisclosure,SellerDisclosure
Rent Control: No
Construction: Resale
Room Info
Basement: ,No,
Sold Info
Sold Date: 2023-08-31T00:00:00
Sqft Info
Building Sqft: 3650
Living Area Source: Other
Sqft: 2604
Tax Info
Unit Info
Utilities / Hvac
Heating: Central, Electric
Cooling: CentralAir
Electric On Property: No
Cooling: Yes
Utilities Available: CableAvailable, ElectricityAvailable, PhoneAvailable, SewerAvailable, UndergroundUtilities, WaterAvailable
Heating: Yes
Water Source: Public
Waterfront / Water
Waterfront: No
Directions
Hwy 17 to Calabash Road, just over state line. Continue to main Springmill entrance turning left to Springmill Plantation Blvd. Follow to left on Tralee Drive, to right on Kilkee Drive. Take first right on W. Chatman, house will be 3rd on the right.Courtesy of Coldwell Banker Sloane01 - Sb

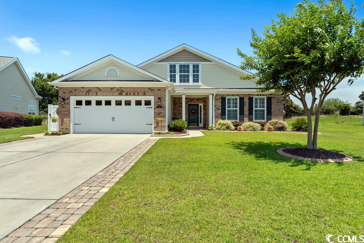
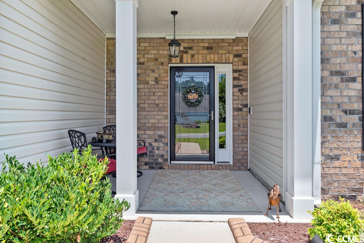
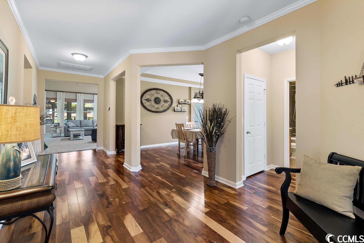
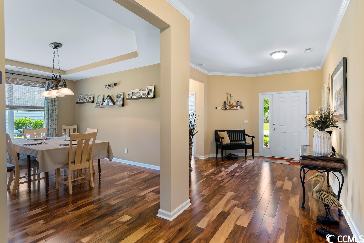
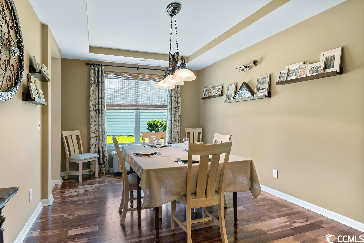
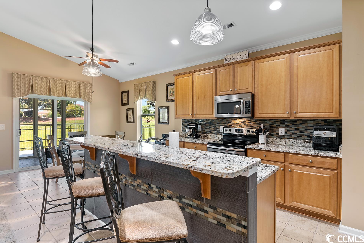
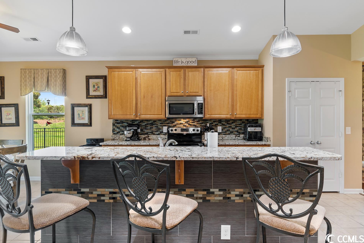
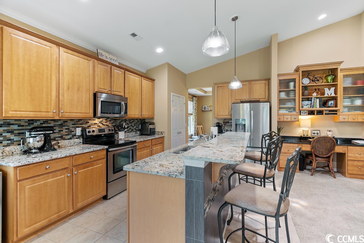
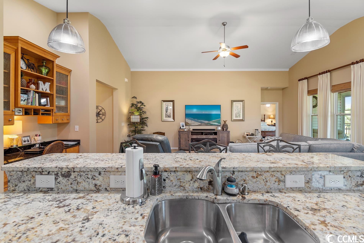
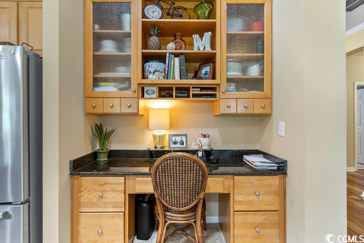
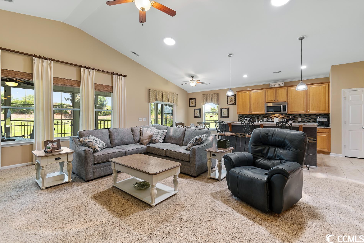
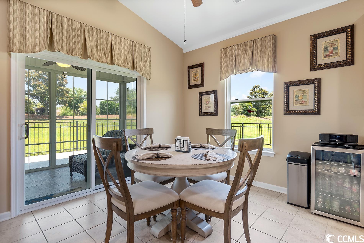
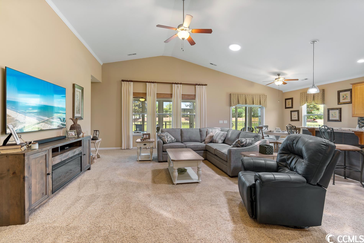
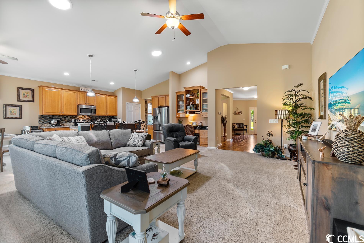
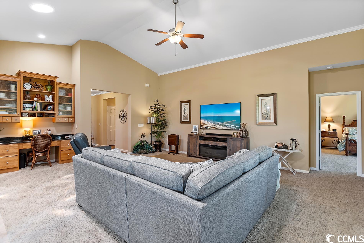
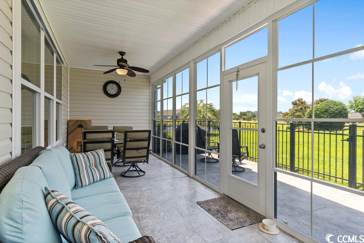
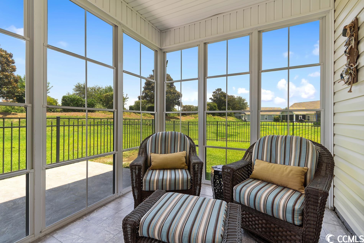
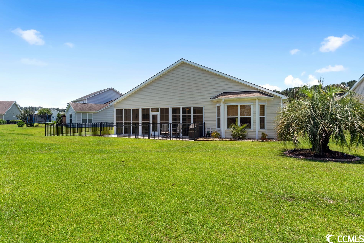
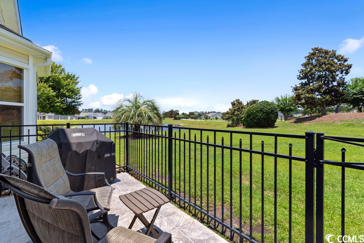
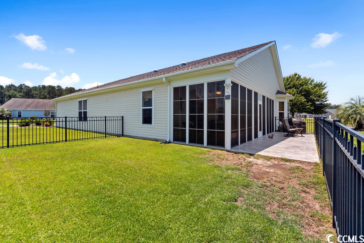
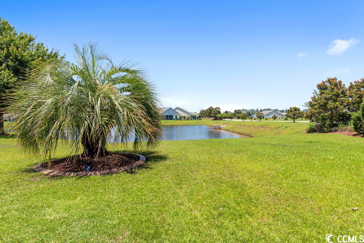
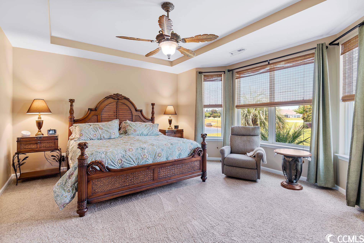
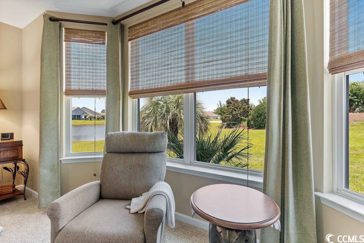
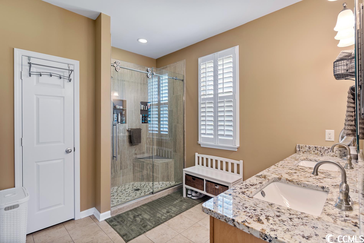
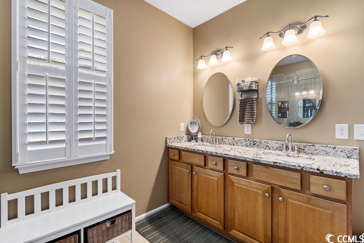

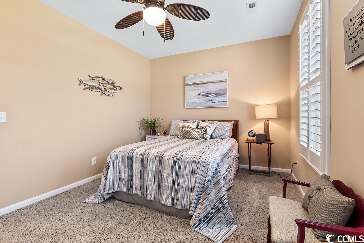
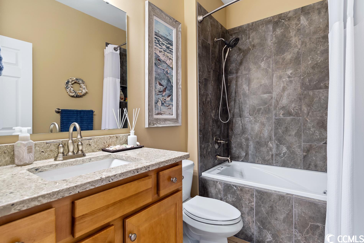
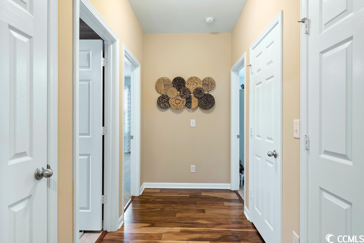
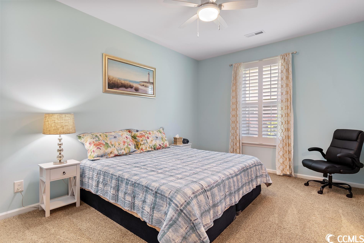
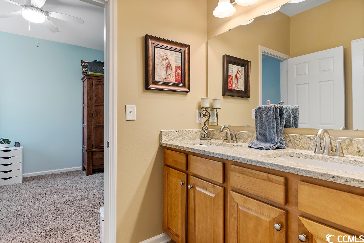
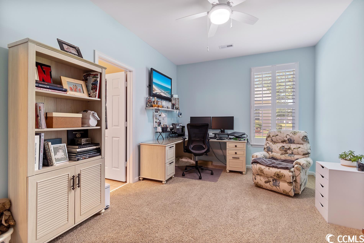
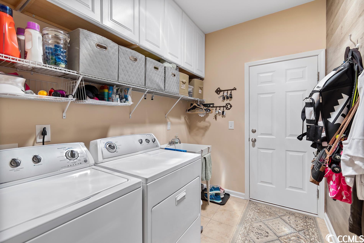
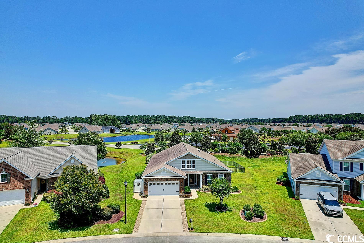
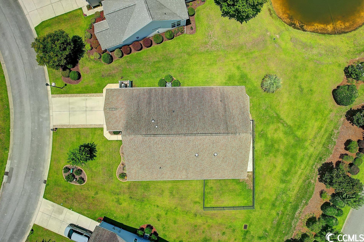
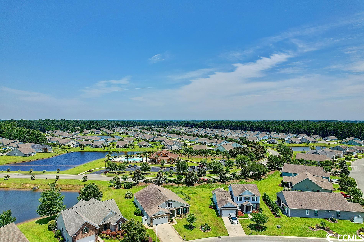
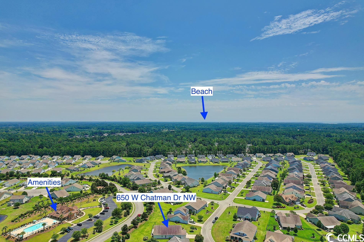
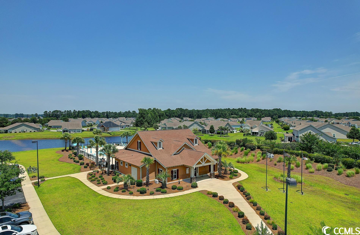
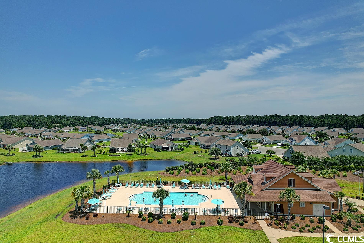
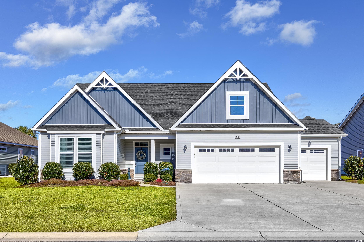
 MLS# 2403217
MLS# 2403217 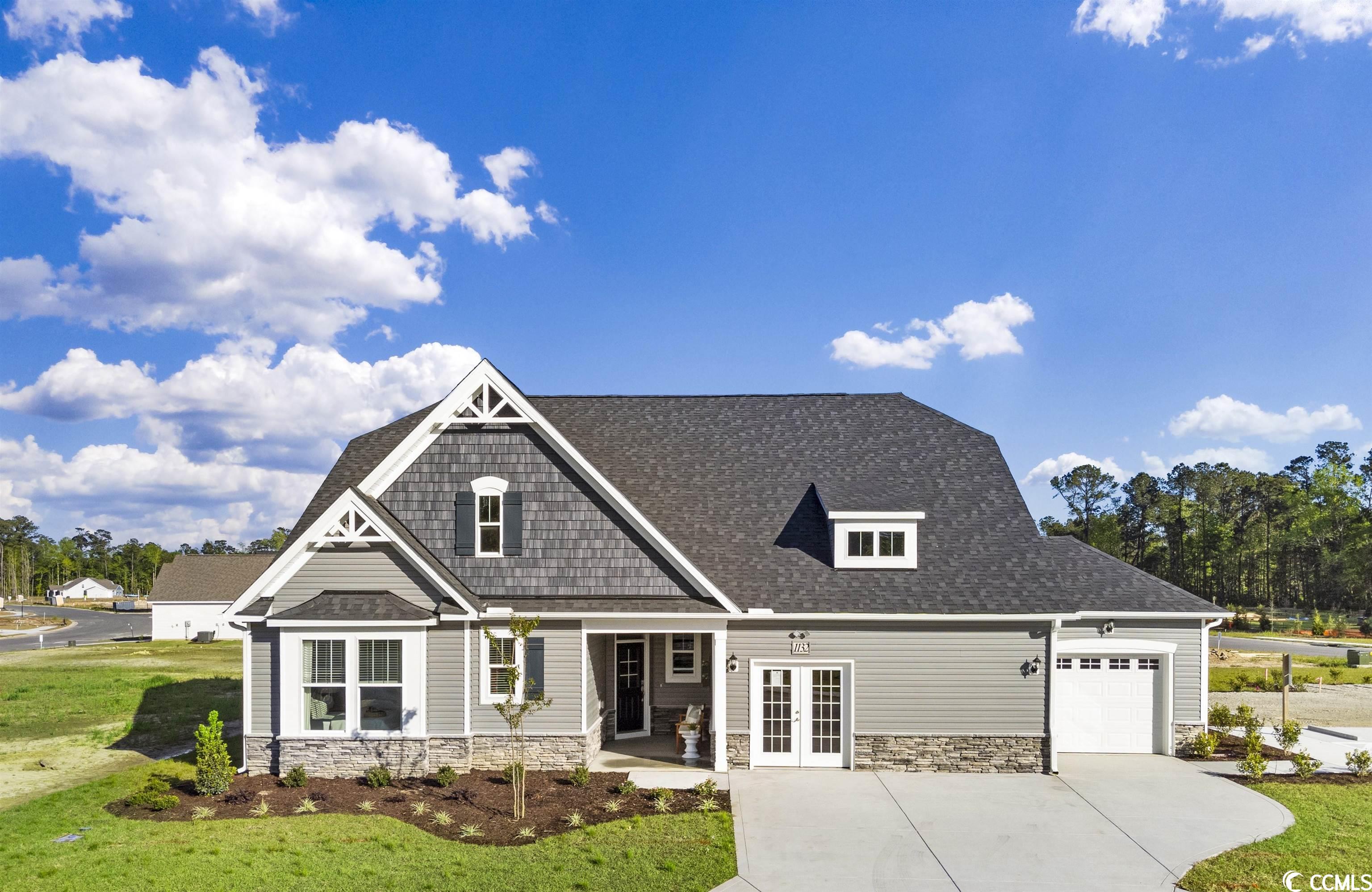
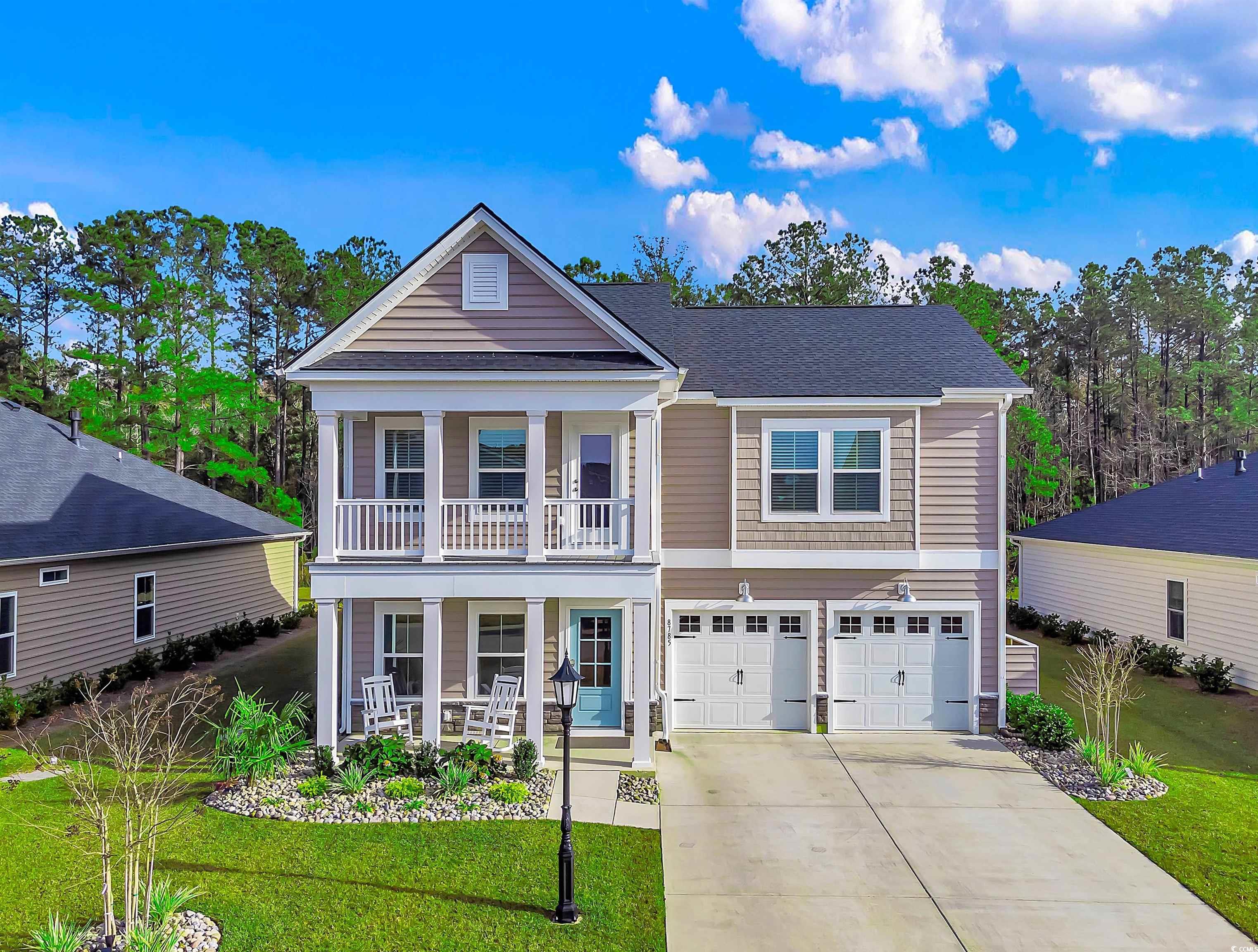
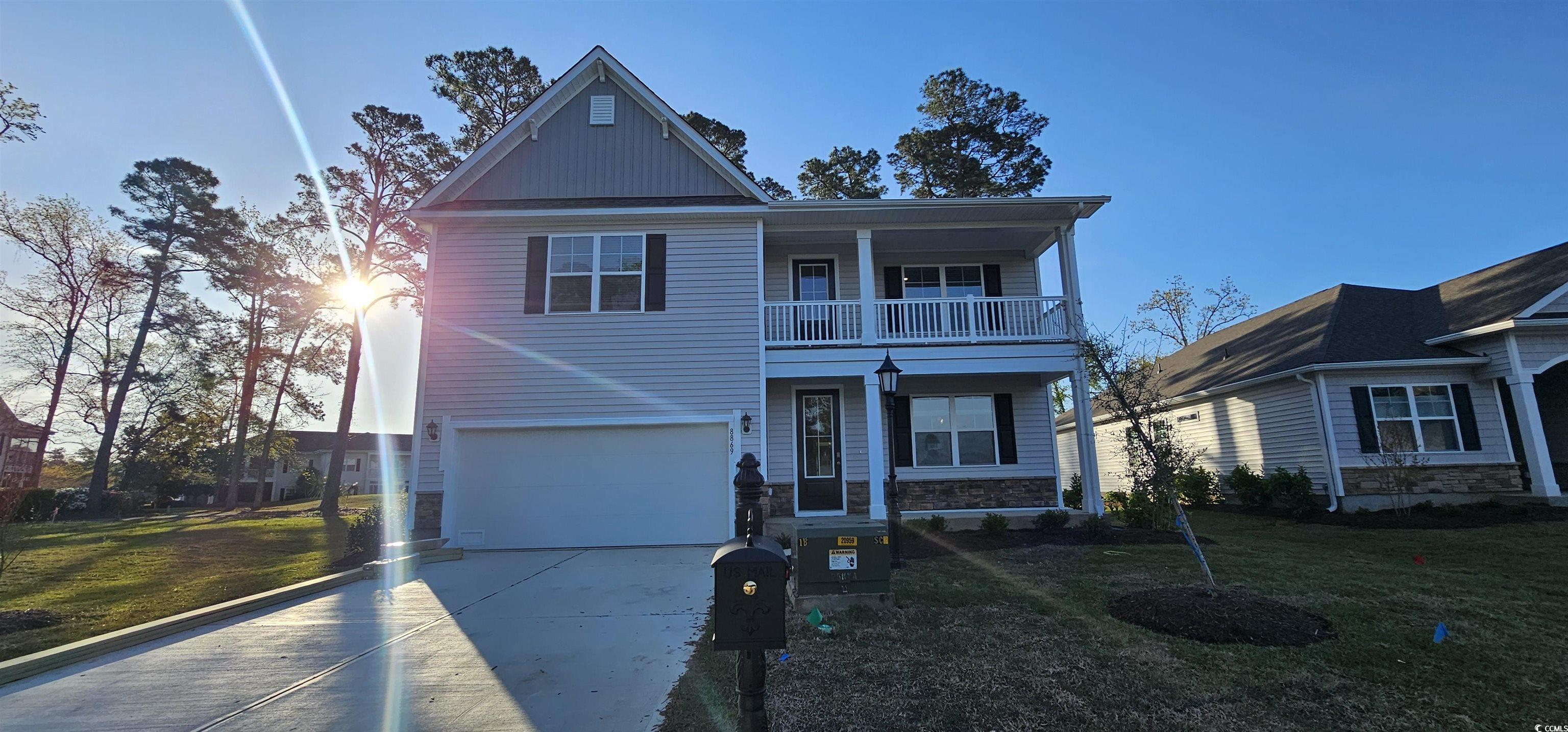
 Provided courtesy of © Copyright 2024 Coastal Carolinas Multiple Listing Service, Inc.®. Information Deemed Reliable but Not Guaranteed. © Copyright 2024 Coastal Carolinas Multiple Listing Service, Inc.® MLS. All rights reserved. Information is provided exclusively for consumers’ personal, non-commercial use,
that it may not be used for any purpose other than to identify prospective properties consumers may be interested in purchasing.
Images related to data from the MLS is the sole property of the MLS and not the responsibility of the owner of this website.
Provided courtesy of © Copyright 2024 Coastal Carolinas Multiple Listing Service, Inc.®. Information Deemed Reliable but Not Guaranteed. © Copyright 2024 Coastal Carolinas Multiple Listing Service, Inc.® MLS. All rights reserved. Information is provided exclusively for consumers’ personal, non-commercial use,
that it may not be used for any purpose other than to identify prospective properties consumers may be interested in purchasing.
Images related to data from the MLS is the sole property of the MLS and not the responsibility of the owner of this website.