Calabash, NC 28467
- 5Beds
- 3Full Baths
- 1Half Baths
- 2,449SqFt
- 2022Year Built
- 0.17Acres
- MLS# 2324762
- Residential
- Detached
- Sold
- Approx Time on Market4 months, 15 days
- AreaNorth Carolina
- CountyBrunswick
- SubdivisionBrunswick Plantation
Overview
This immaculate home featuring the sought-after Kensington floor plan is less than a year old and offers coastal elegance with thoughtful stylish design. The home includes a screened lanai facing a private wooded lot with additional fire pit area. Landscaped with plantings and river rocks for natural charm. The generator hookup adds convenience and peace-of-mind. Smooth ceilings throughout, 9' ceilings on the first floor, premium blinds, laminate flooring on the the first floor, upgraded stair treads and ceramic tile in all baths and laundry contribute to the overall style and functionality. The heart of this home boasts a chef's dream kitchen with stainless steel appliances, granite countertops with an undermount stainless steel sink, and a subway tile backsplash for an added touch of sophistication. Rest easy knowing that this home is still covered under the one-year builder warranty. As an additional bonus, this home is located within a gated-golfing community that offers an 11,000 square foot amenity center with an indoor and outdoor pools, fitness room, outdoor kitchen, banquet rooms, tennis, pickleball and an onsite restaurant. Immerse yourself in the coastal lifestyle with this remarkable property that is just a short driving distance from area beaches like Sunset, Ocean Isle, Cherry Grove and North Myrtle Beaches (just to name a few). Schedule a viewing today and make this your dream home in the heart of Brunswick Plantation!
Sale Info
Listing Date: 12-07-2023
Sold Date: 04-23-2024
Aprox Days on Market:
4 month(s), 15 day(s)
Listing Sold:
5 day(s) ago
Asking Price: $458,000
Selling Price: $439,040
Price Difference:
Reduced By $8,960
Agriculture / Farm
Grazing Permits Blm: ,No,
Horse: No
Grazing Permits Forest Service: ,No,
Grazing Permits Private: ,No,
Irrigation Water Rights: ,No,
Farm Credit Service Incl: ,No,
Crops Included: ,No,
Association Fees / Info
Hoa Frequency: Monthly
Hoa Fees: 98
Hoa: 1
Hoa Includes: AssociationManagement, Pools, RecreationFacilities
Community Features: Clubhouse, Gated, RecreationArea, TennisCourts, Golf, Pool
Assoc Amenities: Clubhouse, Gated, TennisCourts
Bathroom Info
Total Baths: 4.00
Halfbaths: 1
Fullbaths: 3
Bedroom Info
Beds: 5
Building Info
New Construction: No
Levels: Two
Year Built: 2022
Mobile Home Remains: ,No,
Zoning: Res
Style: Traditional
Construction Materials: Masonry
Builders Name: Lennar
Builder Model: Kensington
Buyer Compensation
Exterior Features
Spa: No
Patio and Porch Features: Deck, Patio, Porch, Screened
Pool Features: Community, Indoor, OutdoorPool
Foundation: Slab
Exterior Features: Deck, Patio
Financial
Lease Renewal Option: ,No,
Garage / Parking
Parking Capacity: 4
Garage: Yes
Carport: No
Parking Type: Attached, Garage, TwoCarGarage, GarageDoorOpener
Open Parking: No
Attached Garage: Yes
Garage Spaces: 2
Green / Env Info
Interior Features
Floor Cover: Carpet, Laminate, Tile
Fireplace: No
Laundry Features: WasherHookup
Furnished: Unfurnished
Interior Features: WindowTreatments, BedroomonMainLevel, EntranceFoyer, StainlessSteelAppliances, SolidSurfaceCounters
Appliances: Dishwasher, Disposal, Microwave
Lot Info
Lease Considered: ,No,
Lease Assignable: ,No,
Acres: 0.17
Lot Size: 60x120x60x120
Land Lease: No
Lot Description: NearGolfCourse, Rectangular
Misc
Pool Private: No
Offer Compensation
Other School Info
Property Info
County: Brunswick
View: No
Senior Community: No
Stipulation of Sale: None
Property Sub Type Additional: Detached
Property Attached: No
Security Features: GatedCommunity, SmokeDetectors
Disclosures: CovenantsRestrictionsDisclosure
Rent Control: No
Construction: Resale
Room Info
Basement: ,No,
Sold Info
Sold Date: 2024-04-23T00:00:00
Sqft Info
Building Sqft: 2849
Living Area Source: Builder
Sqft: 2449
Tax Info
Unit Info
Utilities / Hvac
Heating: Electric
Electric On Property: No
Cooling: No
Utilities Available: ElectricityAvailable, SewerAvailable, WaterAvailable
Heating: Yes
Water Source: Public
Waterfront / Water
Waterfront: No
Directions
HWY 17N , Left at Pea Landing Rd. first left to Number 5 School House Rd, 1 mile on the right at the entrance. Gated Community Appointment required.Courtesy of Beach Time Realty Llc - Main Line: 866-423-2248

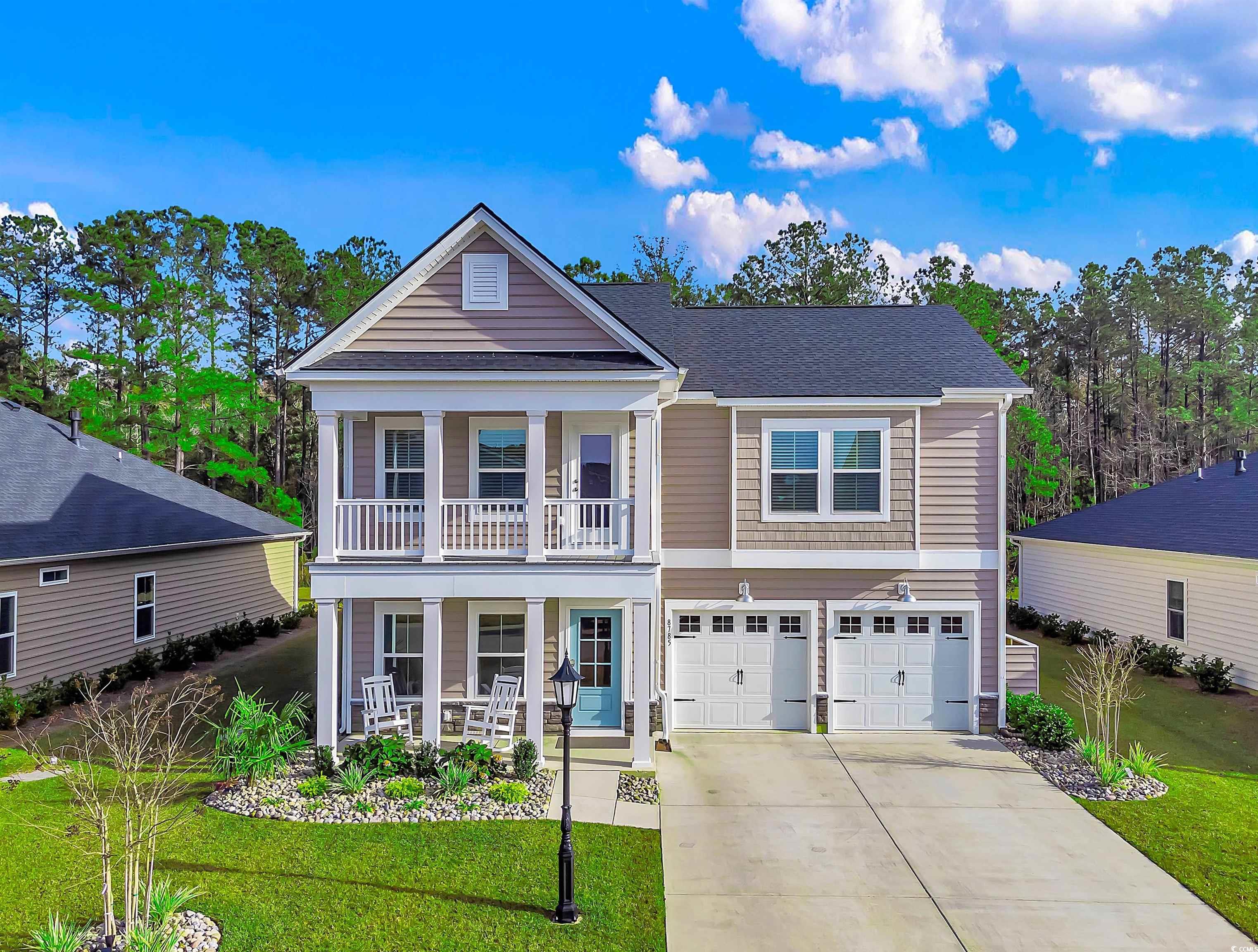
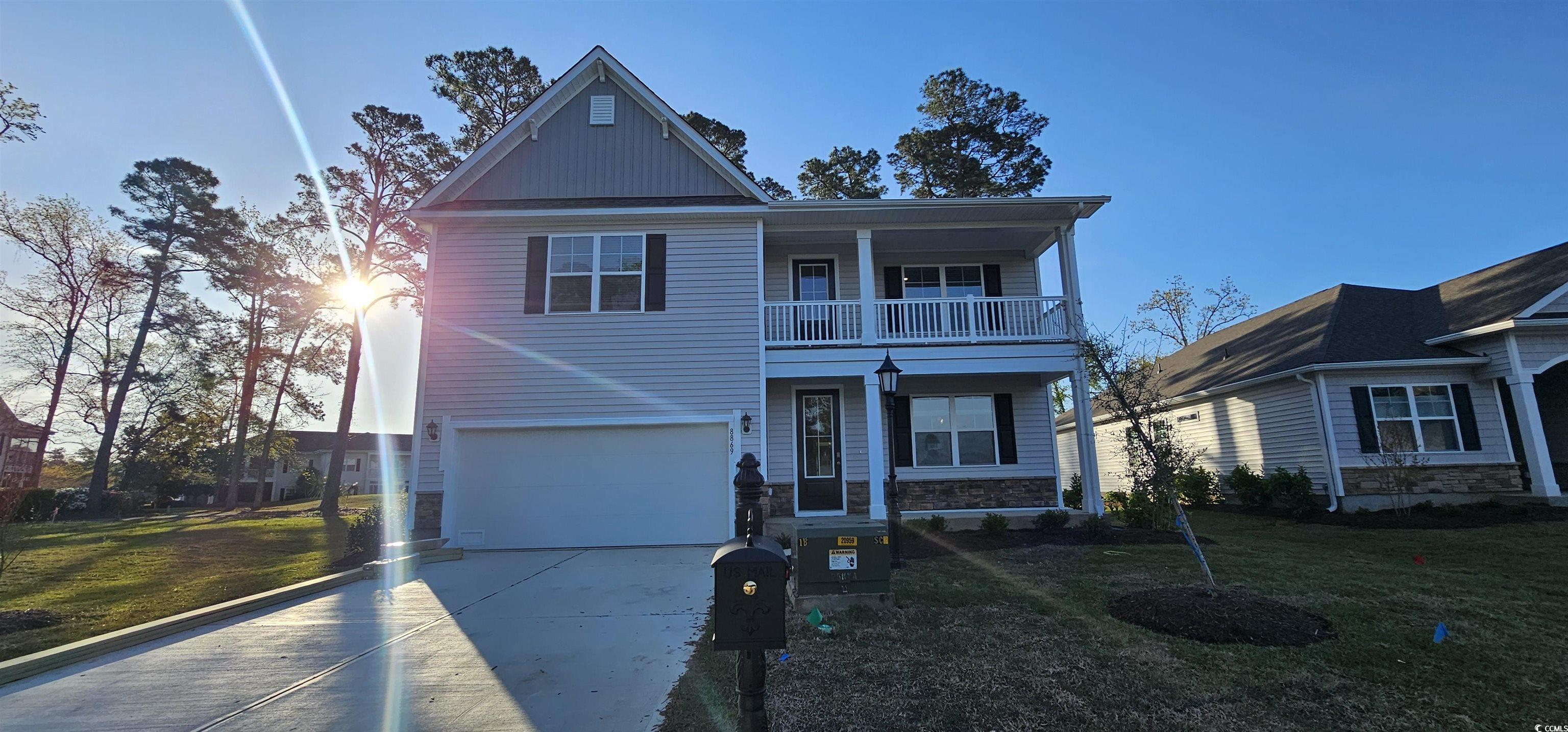
 MLS# 2319042
MLS# 2319042 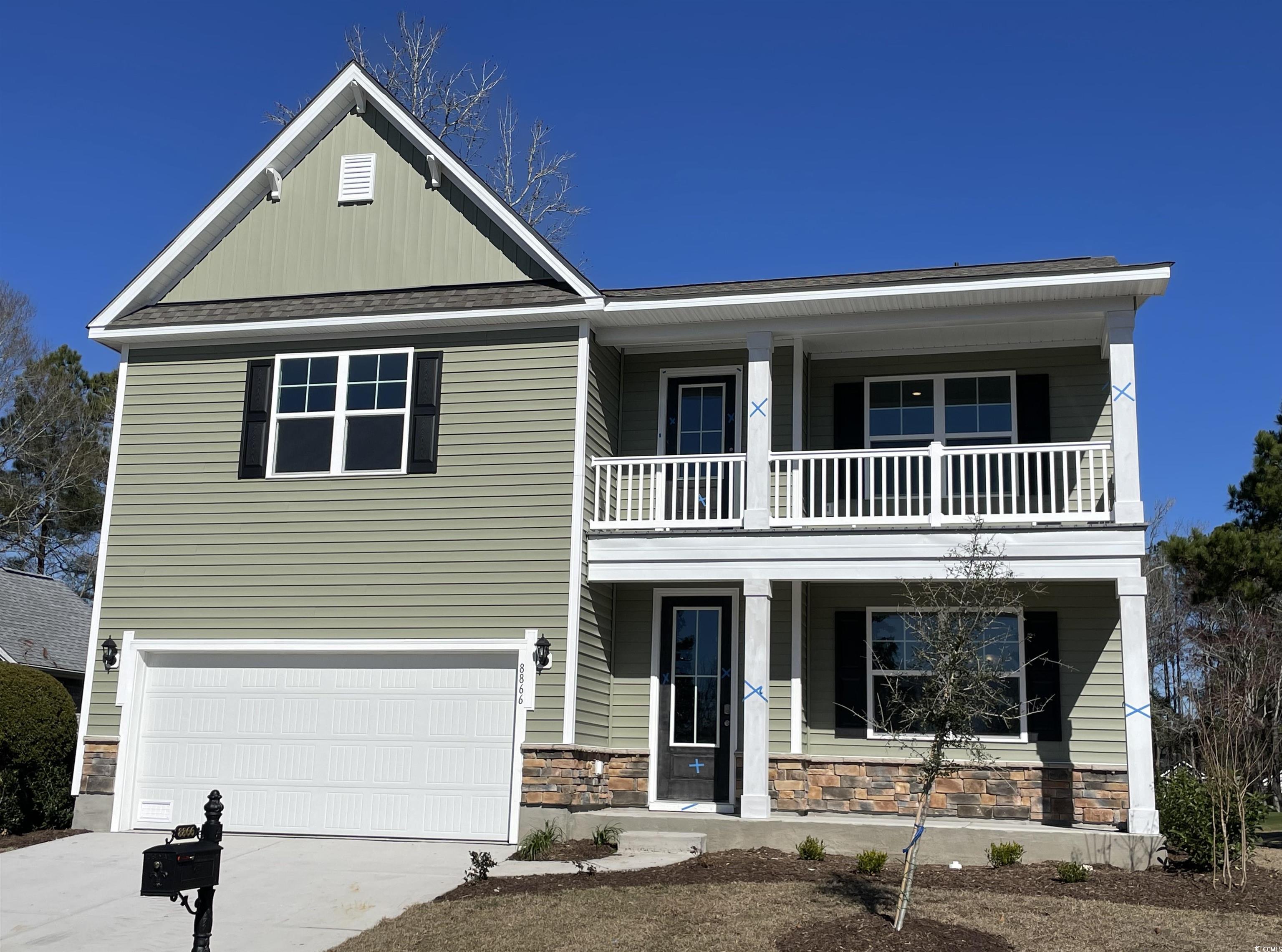
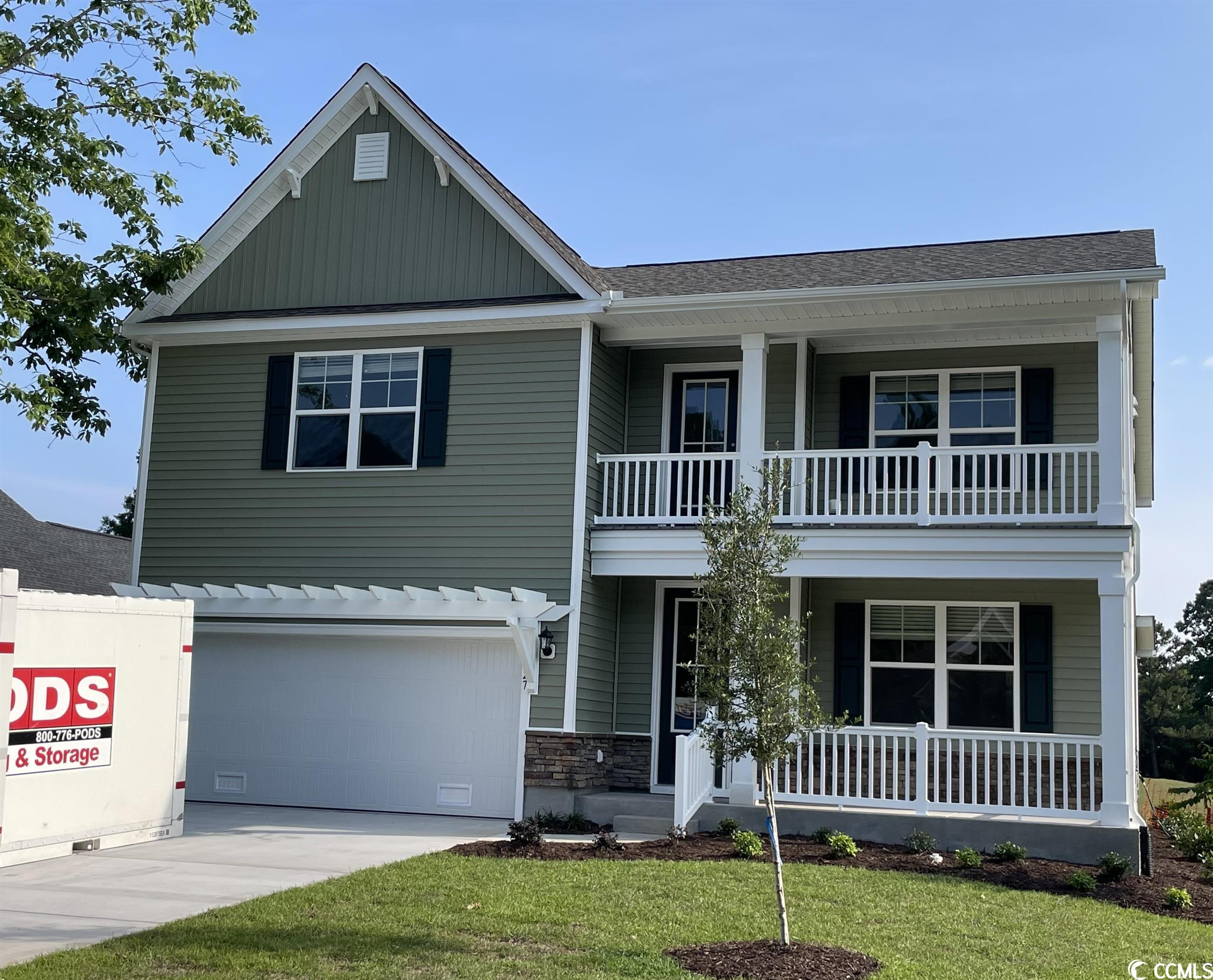
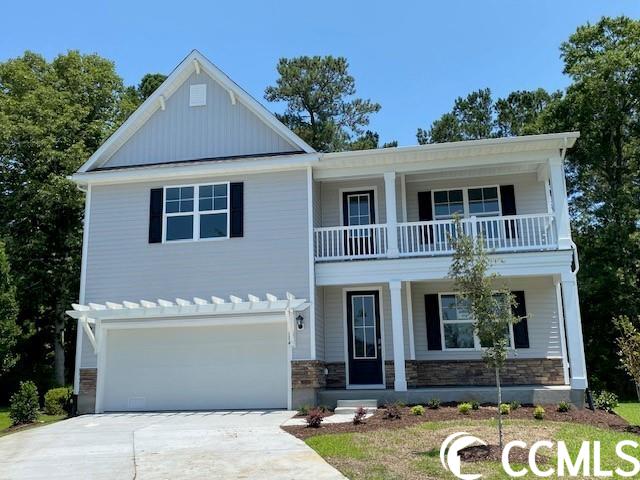
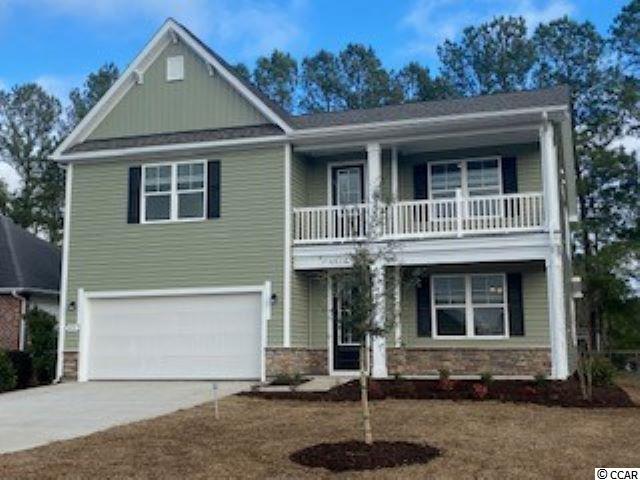
 Provided courtesy of © Copyright 2024 Coastal Carolinas Multiple Listing Service, Inc.®. Information Deemed Reliable but Not Guaranteed. © Copyright 2024 Coastal Carolinas Multiple Listing Service, Inc.® MLS. All rights reserved. Information is provided exclusively for consumers’ personal, non-commercial use,
that it may not be used for any purpose other than to identify prospective properties consumers may be interested in purchasing.
Images related to data from the MLS is the sole property of the MLS and not the responsibility of the owner of this website.
Provided courtesy of © Copyright 2024 Coastal Carolinas Multiple Listing Service, Inc.®. Information Deemed Reliable but Not Guaranteed. © Copyright 2024 Coastal Carolinas Multiple Listing Service, Inc.® MLS. All rights reserved. Information is provided exclusively for consumers’ personal, non-commercial use,
that it may not be used for any purpose other than to identify prospective properties consumers may be interested in purchasing.
Images related to data from the MLS is the sole property of the MLS and not the responsibility of the owner of this website.