Sunset Beach, NC 28468
- 3Beds
- 3Full Baths
- N/AHalf Baths
- 2,782SqFt
- 2001Year Built
- 0.36Acres
- MLS# 2224867
- Residential
- Detached
- Sold
- Approx Time on Market3 months, 1 day
- AreaNorth Carolina
- CountyBrunswick
- SubdivisionSea Trail Plantation
Overview
Sunset Beach - Sea Trail Plantation - From the minute you step through the front door you will be captivated by the magnificent golf view across the living room through a gorgeous wall of windows from floor to ceiling. Enjoy large, airy rooms with lots of light with the living areas of the home on the rear away from the heat of the afternoon sun. Gleaming wood floors, 10' ceilings, deep crown moldings and clean white built-ins flanking the fireplace in the living room all provide charm and comfort as well as space for your special things. The dining room is defined by decorative pillars, and ""eyebrow"" window and a multi-light chandelier is the focal point. Enjoy a wide-open kitchen with breakfast nook and huge morning room. There are 42"" white raiused panel kitchen cabinets with crowns, a handy island, a breakfast counter, white appliances and an ample pantry. A split bedroom plan offers a huge master suite on one side of the home and two bedrooms with a bath on the opposite side of the home. Upstairs you will find a huge bonus room with a bath and an alcove for that reading spot! The master suite features an ensuite bath with double vanity, jetted tub and step-in shower. His and her closets flank the hall to the bath. French doors lead to the enclosed porch to enjoy the sunrise and that great morning cup of coffee. This all brick sided home has traditional architectural touches and bright white trim. The oversized garage has a side-load door and plenty of driveway for parking. This amazing home has the perfect floor plan and the luxury of space for the whole family. Sea Trail Plantation offers a wide variety of amenities and activities along with parking on Sunset Beach for homowners. Sunset Beach is a quaint seaside town with shops and restaurants as well as free summer concerts at the Gazebo.
Sale Info
Listing Date: 11-12-2022
Sold Date: 02-14-2023
Aprox Days on Market:
3 month(s), 1 day(s)
Listing Sold:
1 Year(s), 4 month(s), 21 day(s) ago
Asking Price: $619,500
Selling Price: $590,000
Price Difference:
Reduced By $8,000
Agriculture / Farm
Grazing Permits Blm: ,No,
Horse: No
Grazing Permits Forest Service: ,No,
Grazing Permits Private: ,No,
Irrigation Water Rights: ,No,
Farm Credit Service Incl: ,No,
Crops Included: ,No,
Association Fees / Info
Hoa Frequency: Annually
Hoa Fees: 72
Hoa: 1
Community Features: Clubhouse, RecreationArea, TennisCourts, Golf, Pool
Assoc Amenities: Clubhouse, TennisCourts
Bathroom Info
Total Baths: 3.00
Fullbaths: 3
Bedroom Info
Beds: 3
Building Info
New Construction: No
Levels: One
Year Built: 2001
Mobile Home Remains: ,No,
Zoning: Res
Style: Ranch
Construction Materials: WoodFrame
Buyer Compensation
Exterior Features
Spa: No
Patio and Porch Features: RearPorch, Patio, Porch, Screened
Pool Features: Community, OutdoorPool
Foundation: Slab
Exterior Features: Porch, Patio
Financial
Lease Renewal Option: ,No,
Garage / Parking
Parking Capacity: 2
Garage: Yes
Carport: No
Parking Type: Attached, TwoCarGarage, Garage, GarageDoorOpener
Open Parking: No
Attached Garage: Yes
Garage Spaces: 2
Green / Env Info
Interior Features
Floor Cover: Carpet, Tile, Wood
Fireplace: Yes
Laundry Features: WasherHookup
Furnished: Unfurnished
Interior Features: CentralVacuum, Fireplace, SplitBedrooms, BedroomonMainLevel
Appliances: Dishwasher, Microwave, Range, Refrigerator, Dryer, Washer
Lot Info
Lease Considered: ,No,
Lease Assignable: ,No,
Acres: 0.36
Lot Size: 80x194x84x194
Land Lease: No
Lot Description: NearGolfCourse, Rectangular
Misc
Pool Private: No
Offer Compensation
Other School Info
Property Info
County: Brunswick
View: Yes
Senior Community: No
Stipulation of Sale: None
View: GolfCourse
Property Sub Type Additional: Detached
Property Attached: No
Security Features: SmokeDetectors
Disclosures: CovenantsRestrictionsDisclosure
Rent Control: No
Construction: Resale
Room Info
Basement: ,No,
Sold Info
Sold Date: 2023-02-14T00:00:00
Sqft Info
Building Sqft: 2782
Living Area Source: Other
Sqft: 2782
Tax Info
Unit Info
Utilities / Hvac
Heating: Central, ForcedAir
Cooling: CentralAir
Electric On Property: No
Cooling: Yes
Sewer: SepticTank
Utilities Available: ElectricityAvailable, SepticAvailable, WaterAvailable
Heating: Yes
Water Source: Public
Waterfront / Water
Waterfront: No
Directions
Old Georgetown Road to the North entrance at Sea Trail. Take first left onto Eastwood Park, left on Kingsmill Court. House on right.Courtesy of Re/max At The Beach

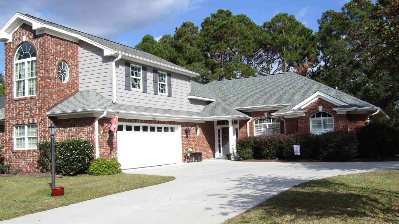
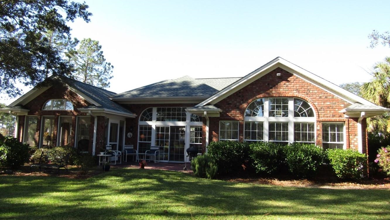
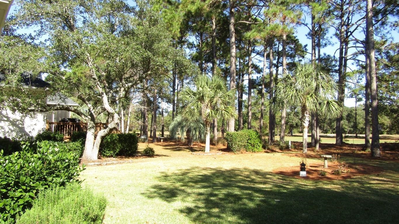
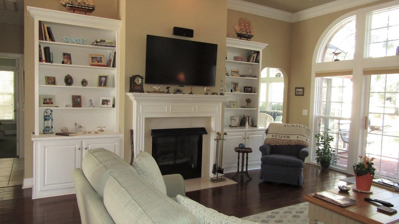
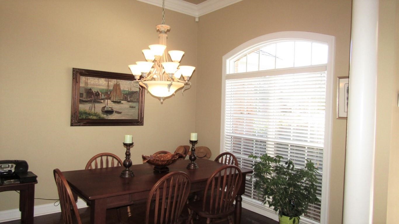
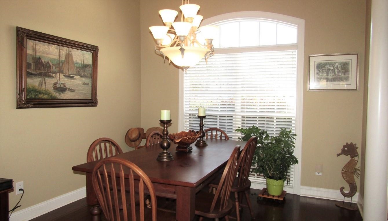
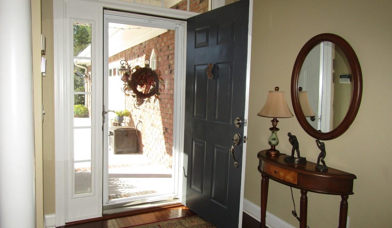
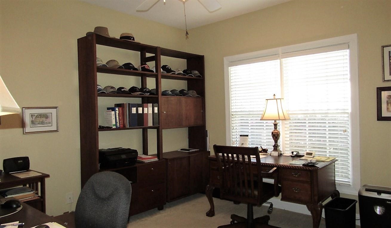
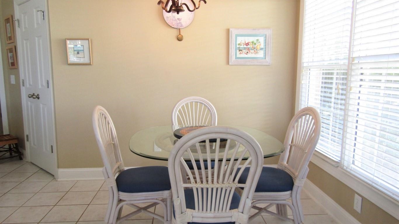
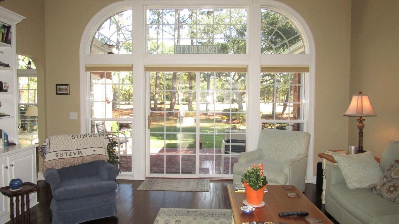
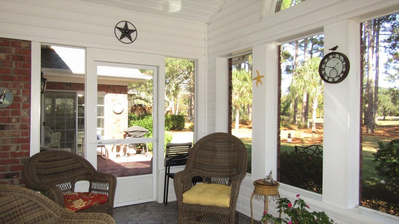
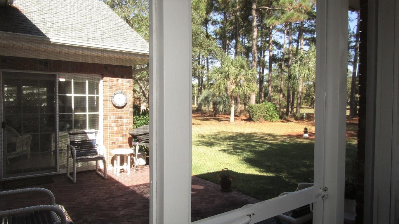
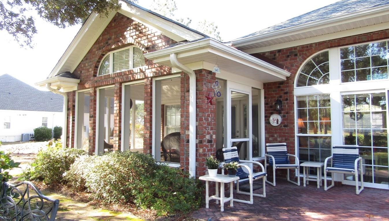
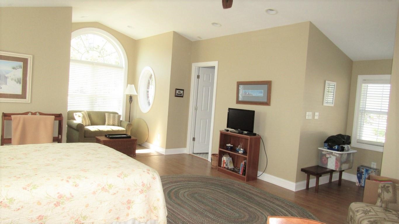
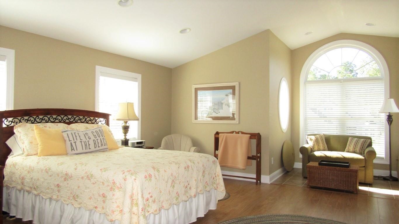
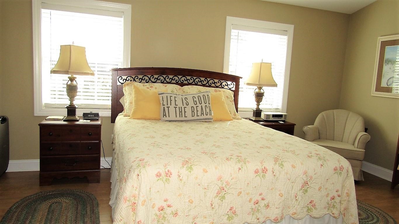
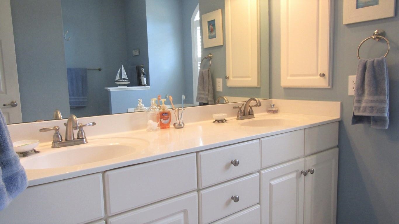
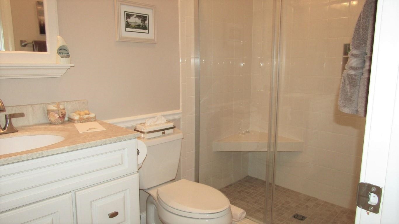
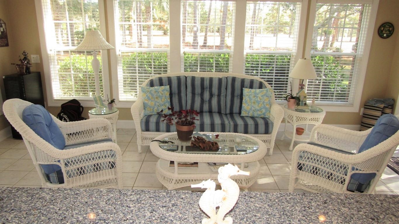
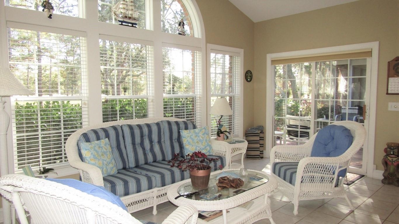
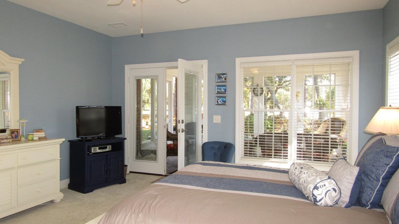
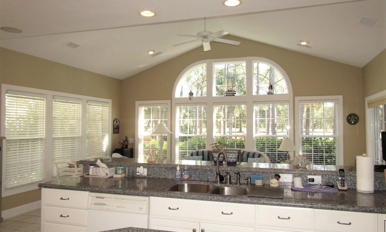
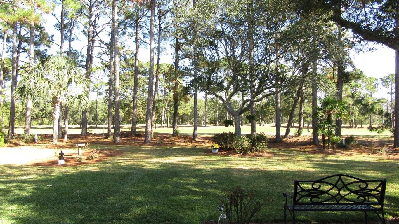
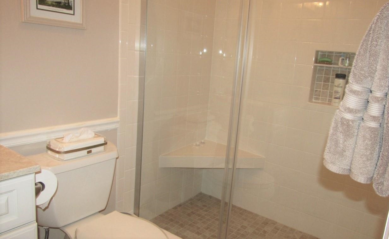
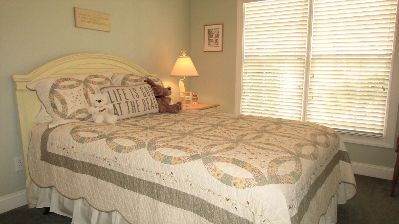
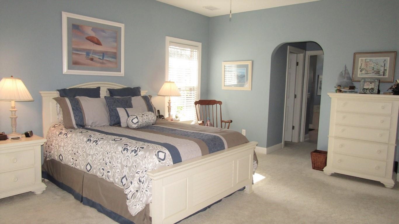
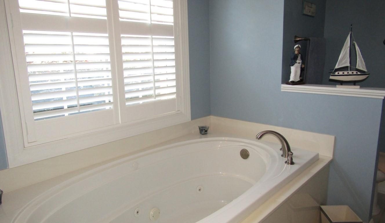
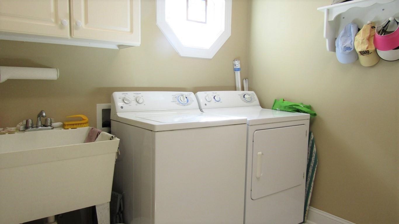
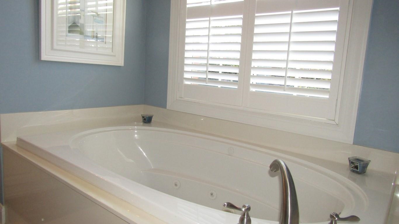
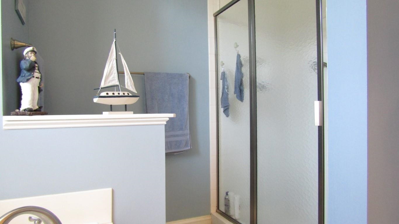
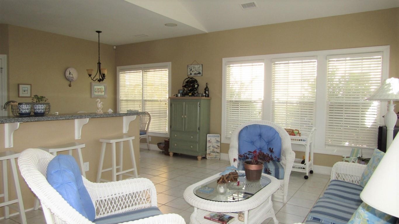
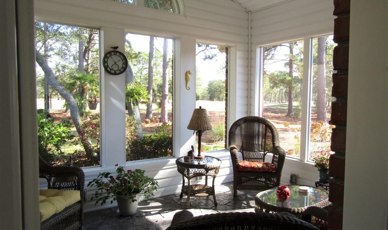
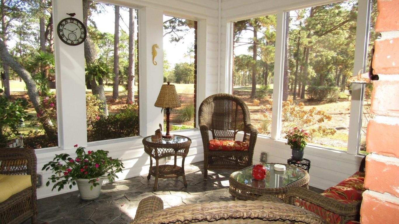
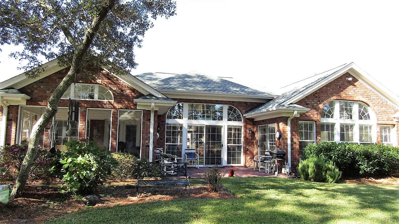
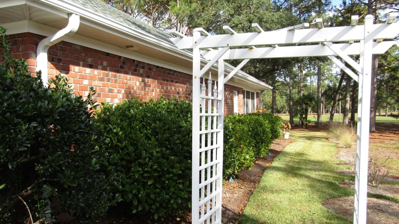
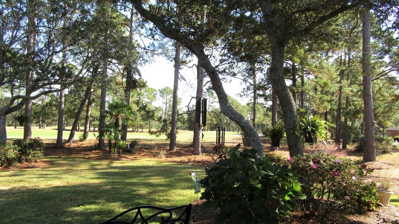
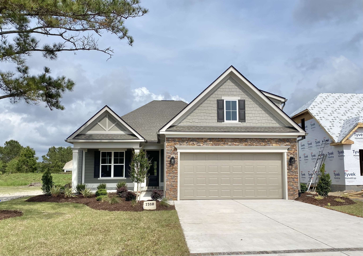
 MLS# 2306545
MLS# 2306545 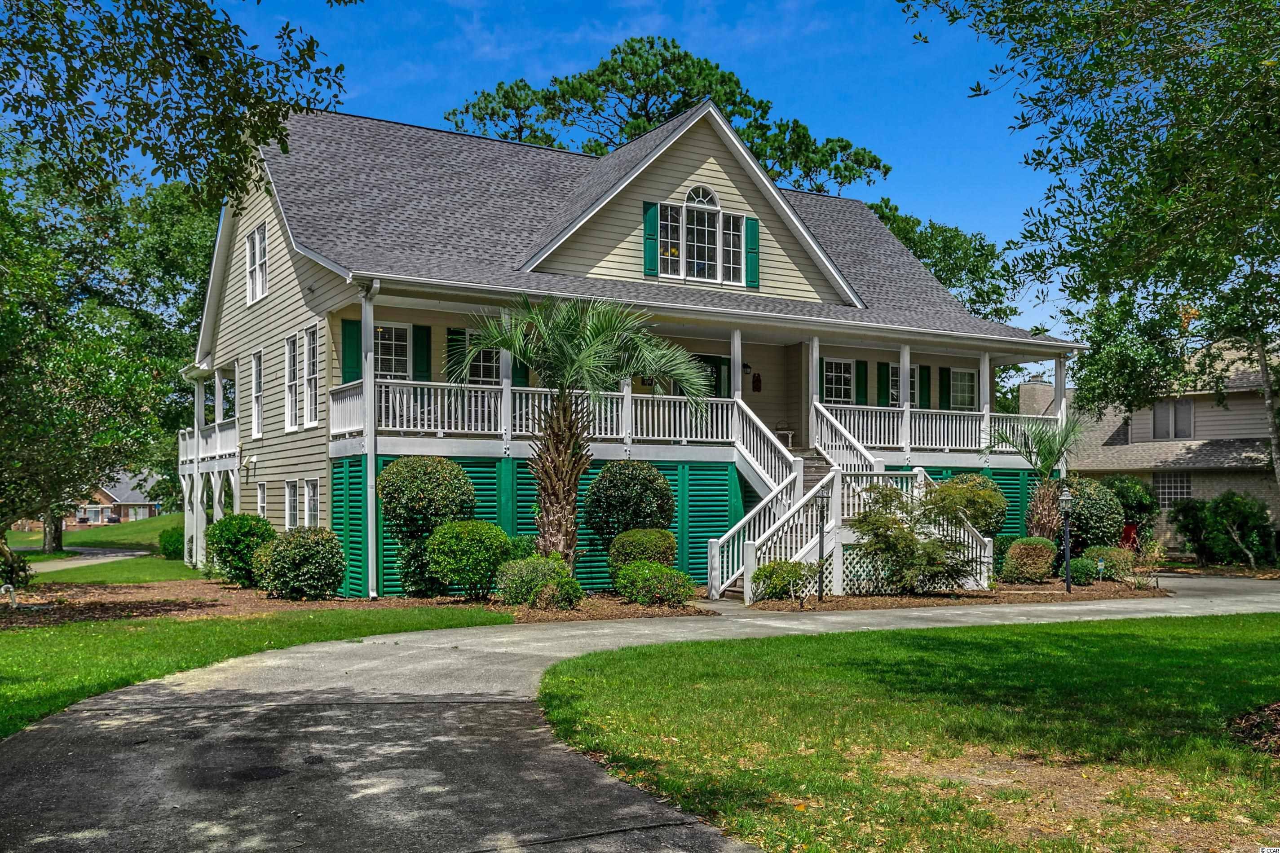
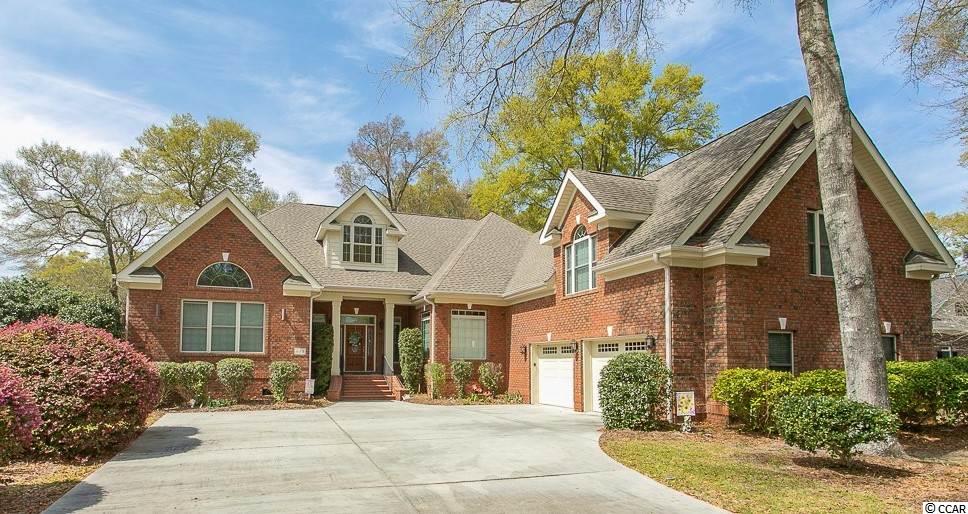
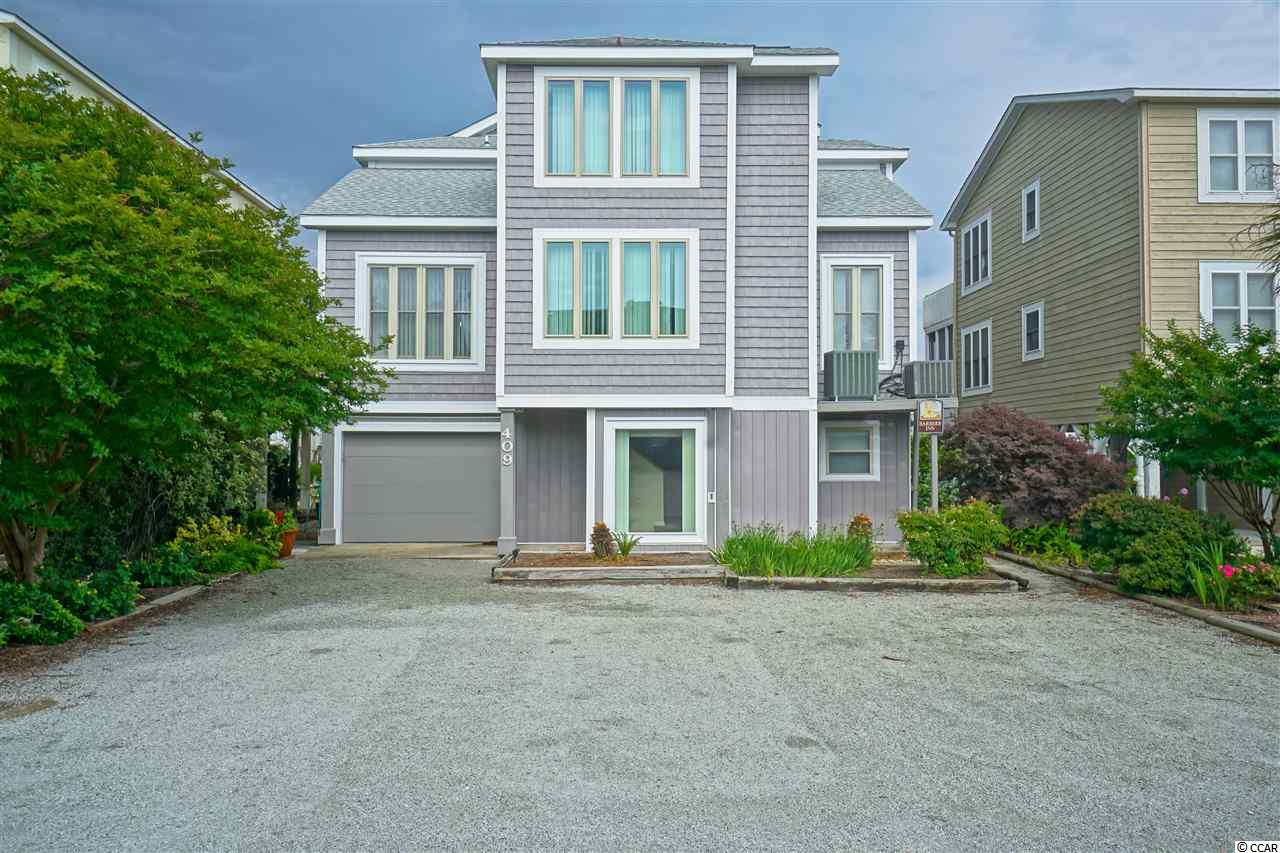
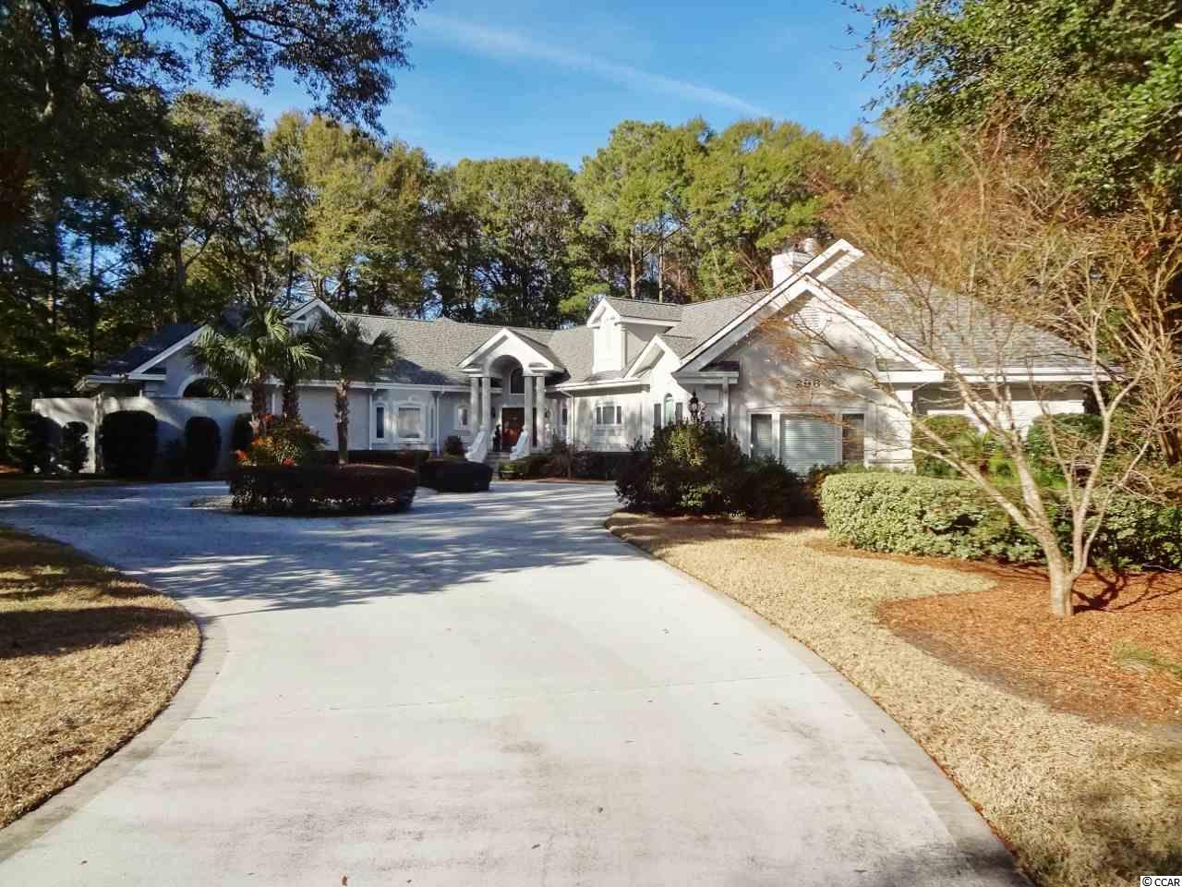
 Provided courtesy of © Copyright 2024 Coastal Carolinas Multiple Listing Service, Inc.®. Information Deemed Reliable but Not Guaranteed. © Copyright 2024 Coastal Carolinas Multiple Listing Service, Inc.® MLS. All rights reserved. Information is provided exclusively for consumers’ personal, non-commercial use,
that it may not be used for any purpose other than to identify prospective properties consumers may be interested in purchasing.
Images related to data from the MLS is the sole property of the MLS and not the responsibility of the owner of this website.
Provided courtesy of © Copyright 2024 Coastal Carolinas Multiple Listing Service, Inc.®. Information Deemed Reliable but Not Guaranteed. © Copyright 2024 Coastal Carolinas Multiple Listing Service, Inc.® MLS. All rights reserved. Information is provided exclusively for consumers’ personal, non-commercial use,
that it may not be used for any purpose other than to identify prospective properties consumers may be interested in purchasing.
Images related to data from the MLS is the sole property of the MLS and not the responsibility of the owner of this website.