Sunset Beach, NC 28468
- 3Beds
- 3Full Baths
- 2Half Baths
- 5,244SqFt
- 1994Year Built
- 0.00Acres
- MLS# 1701905
- Residential
- Detached
- Sold
- Approx Time on Market5 months, 23 days
- AreaNorth Carolina
- CountyBrunswick
- SubdivisionSea Trail Plantation
Overview
A PRICE ON PRICELESS! Unmatched quality & distinctively designed. Experience this 5200 square ft. masterpiece where no expense was spared. This home is not a cookie cutter version of every other home. The marble foyer with its elegant chandelier beckons you into this magnificent residence. The chef of the house will love hosting grand parties in this kitchen with all the work space, Corian counters, prep sink, gas & electric cooktop, custom cabinetry, Hardwood Floors, pull out drawers, sub-zero refrigerator & breakfast bar. The open floor design to the fabulous great room & breakfast area allows the hostess to enjoy the guests while preparing meals. This area exudes a quiet elegance with a wall of windows, flooded with natural light, fireplace, high ceilings & fine appointments. Additional seating for your guest is created in the Carolina Room where they will find unbelievable comfort. This room features a commercial grade grill with overhead exhaust fan, refrigerator, wine refrigerator & sink. Relax in this room and enjoy the serenity that surrounds you. You can also step out onto the maintenance free large deck and enjoy the beautiful treed lot or watch the golfers go buy. The view is spectacular and peaceful. After dinner in the formal dining room, adorned with a crystal chandelier, guests can step down into the formal living room for a libation of their choice & enjoy some easy listening music through the built-in sound system which is installed throughout the home. Ladies and gentlemen, this is the ultimate entertaining. If a private office or den is necessary for your lifestyle, step into a richly appointed room, graced with beautiful flooring and cabinetry. Large enough to have a sofa and chairs, this room becomes a place to relax with a glass of wine, watch some TV, enjoy some fine music, or work at your desk. Bookshelves, workspace, & an adjoining bathroom complete this office. The breathtaking lavish master suite boasts a private sitting room, his and hers dressing rooms, space for a writing desk, private screened porch, and exclusive privacy. Enter the master bath and you will think you are spending the day at the spa. Relaxing in the luxurious whirlpool tub allows you to enjoy the outside waterfall with lights & greenery through the wall of windows. Offering total privacy, you can hear the sound of silence. There are separate vanities, separate walk-in closet & dressing areas, washer & dryer in closet, private water closet & a circular glass block walled large walk-in shower. WOW! Your guests will not want to go home after staying in one of two guest suites with private bath & walk-in closets. The bonus room is currently used as an exercise facility, spacious enough for equipment, television, and floor space. The oversized 2 car garage offers storage space, built in cabinetry & plenty of room for a workshop area at the backend of the room. Extra features include 2 high efficiency water heaters, 4 HVAC units with 5 zones, surround system throughout, central vacuum system with 2 attachment sets, built in safe, Cassablanca Ceiling fans throughout, whole house generator, custom blinds & window treatments, 2 washers & dryers, 2 propane tanks, cedar closet, oversized laundry room, and many upgraded components. This is an exceptional home that cannot be appreciated completely without a viewing. Contact the agent for a private viewing. You will not be disappointed.
Sale Info
Listing Date: 01-19-2017
Sold Date: 07-13-2017
Aprox Days on Market:
5 month(s), 23 day(s)
Listing Sold:
6 Year(s), 11 month(s), 22 day(s) ago
Asking Price: $569,900
Selling Price: $560,000
Price Difference:
Reduced By $9,900
Agriculture / Farm
Grazing Permits Blm: ,No,
Horse: No
Grazing Permits Forest Service: ,No,
Grazing Permits Private: ,No,
Irrigation Water Rights: ,No,
Farm Credit Service Incl: ,No,
Crops Included: ,No,
Association Fees / Info
Hoa Frequency: Monthly
Hoa Fees: 64
Hoa: No
Bathroom Info
Total Baths: 5.00
Halfbaths: 2
Fullbaths: 3
Bedroom Info
Beds: 3
Building Info
New Construction: No
Year Built: 1994
Mobile Home Remains: ,No,
Zoning: Res
Style: Other
Buyer Compensation
Exterior Features
Spa: No
Financial
Lease Renewal Option: ,No,
Garage / Parking
Parking Capacity: 4
Garage: Yes
Carport: No
Parking Type: Attached, Garage, TwoCarGarage
Open Parking: No
Attached Garage: Yes
Garage Spaces: 2
Green / Env Info
Interior Features
Fireplace: No
Lot Info
Lease Considered: ,No,
Lease Assignable: ,No,
Acres: 0.00
Land Lease: No
Misc
Pool Private: No
Offer Compensation
Other School Info
Property Info
County: Brunswick
View: No
Senior Community: No
Stipulation of Sale: None
Property Sub Type Additional: Detached
Property Attached: No
Rent Control: No
Construction: Resale
Room Info
Basement: ,No,
Sold Info
Sold Date: 2017-07-13T00:00:00
Sqft Info
Building Sqft: 5244
Sqft: 5244
Tax Info
Tax Legal Description: L-83 Sea Trail Plant T/33
Unit Info
Utilities / Hvac
Electric On Property: No
Cooling: No
Heating: No
Waterfront / Water
Waterfront: No
Directions
From Shoreline Drive, enter the South entrance of Sea Trail (by Fire Department) to Clubhouse Road, take left on Sea Trail Drive, right on Heather, right on Camellia Court to home in cul-de-sac.Courtesy of Coldwell Banker Sea Coast Adv

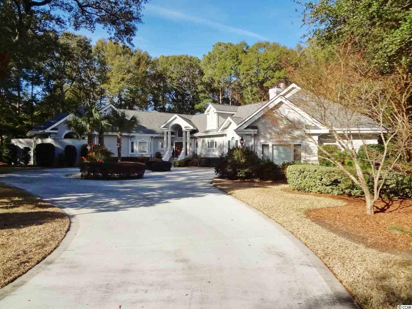
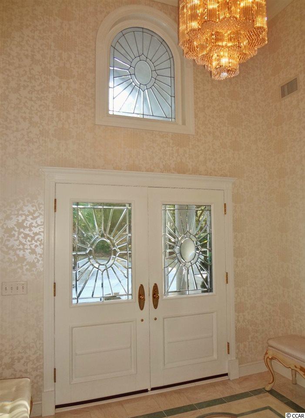
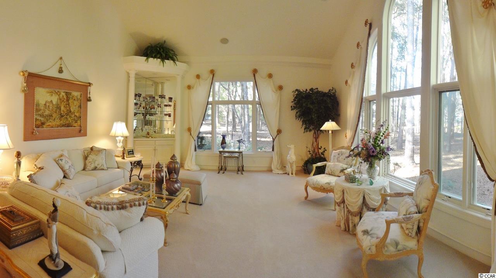
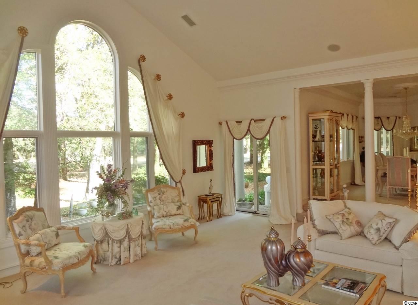
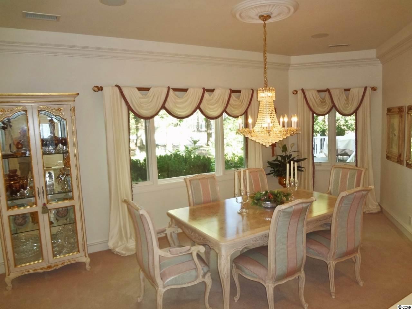
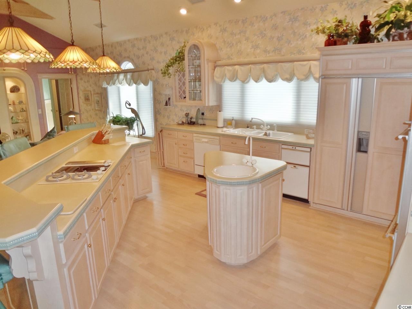
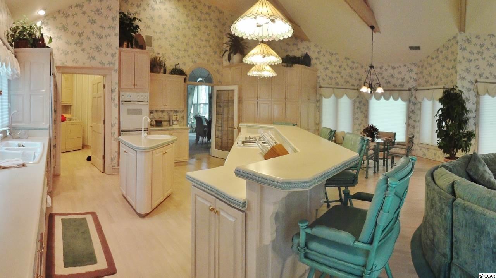
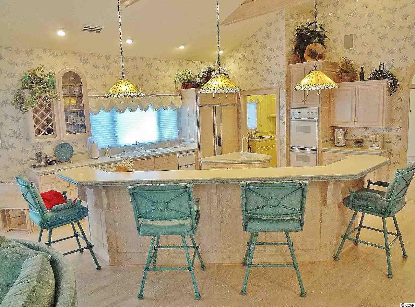
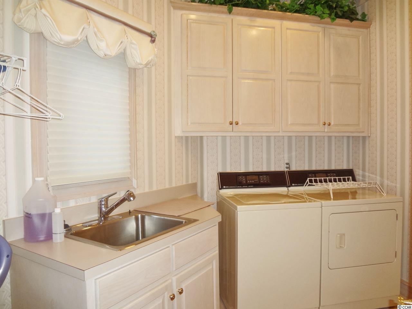
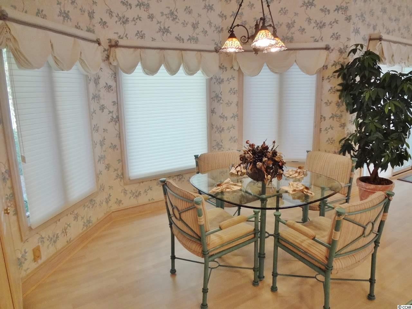
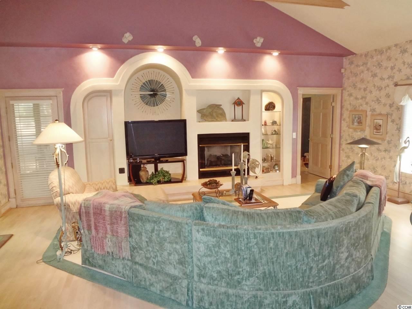
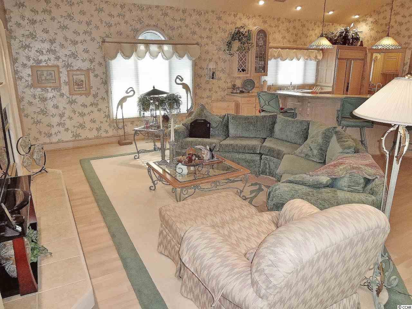
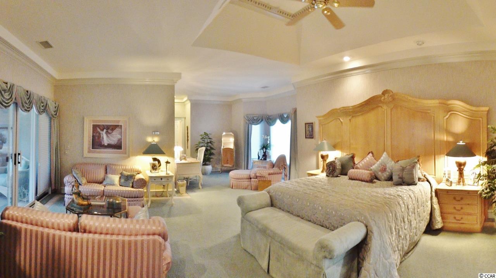
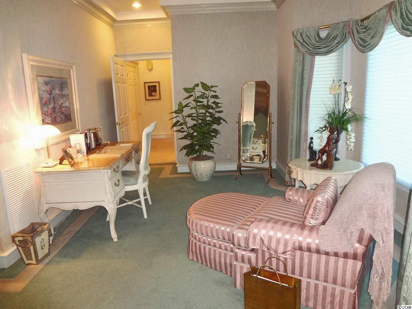
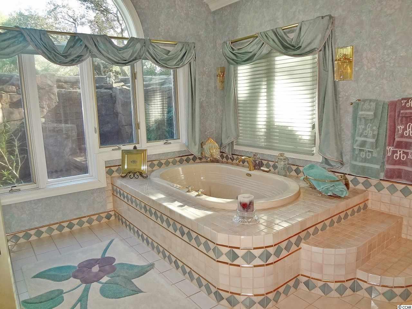
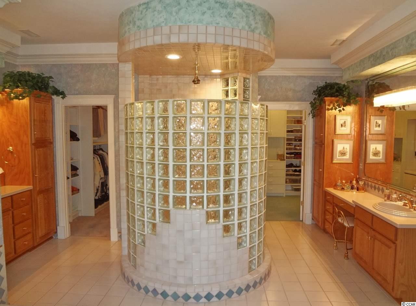
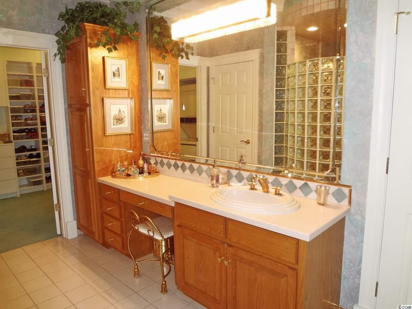
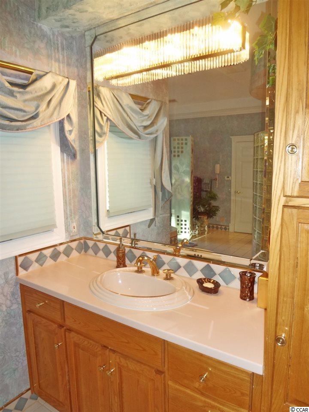
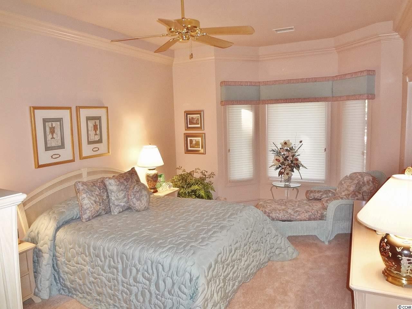
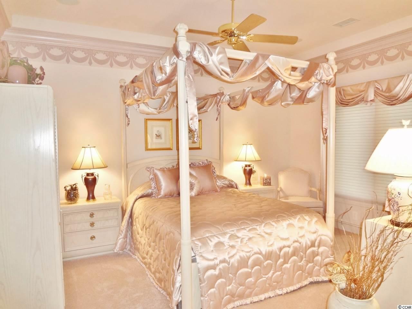
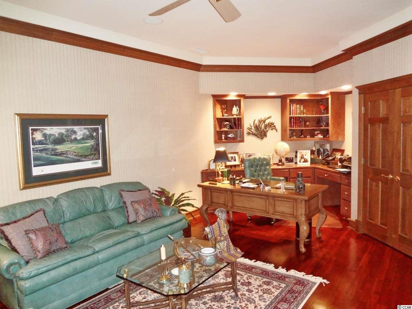
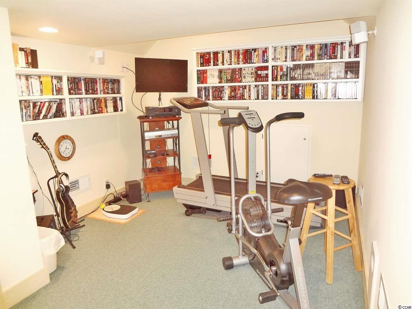
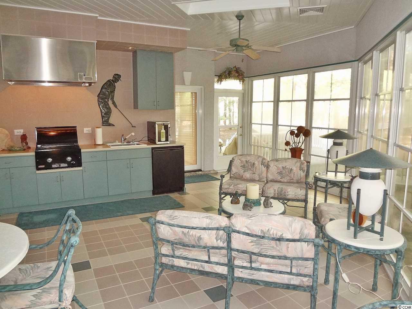
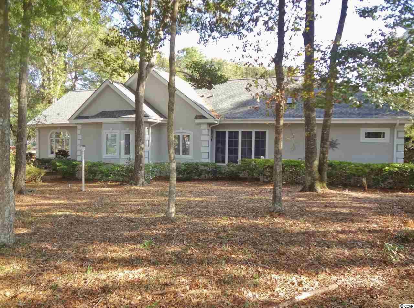
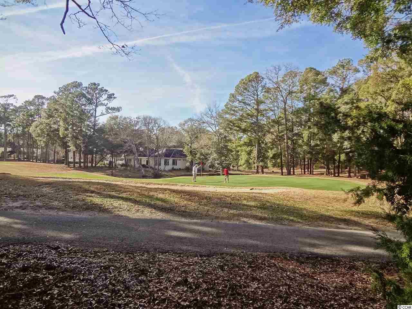
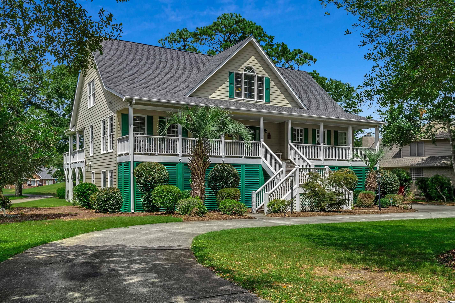
 MLS# 2118548
MLS# 2118548  Provided courtesy of © Copyright 2024 Coastal Carolinas Multiple Listing Service, Inc.®. Information Deemed Reliable but Not Guaranteed. © Copyright 2024 Coastal Carolinas Multiple Listing Service, Inc.® MLS. All rights reserved. Information is provided exclusively for consumers’ personal, non-commercial use,
that it may not be used for any purpose other than to identify prospective properties consumers may be interested in purchasing.
Images related to data from the MLS is the sole property of the MLS and not the responsibility of the owner of this website.
Provided courtesy of © Copyright 2024 Coastal Carolinas Multiple Listing Service, Inc.®. Information Deemed Reliable but Not Guaranteed. © Copyright 2024 Coastal Carolinas Multiple Listing Service, Inc.® MLS. All rights reserved. Information is provided exclusively for consumers’ personal, non-commercial use,
that it may not be used for any purpose other than to identify prospective properties consumers may be interested in purchasing.
Images related to data from the MLS is the sole property of the MLS and not the responsibility of the owner of this website.