North Myrtle Beach, SC 29582
- 4Beds
- 2Full Baths
- N/AHalf Baths
- 2,072SqFt
- 2009Year Built
- 0.14Acres
- MLS# 2426026
- Residential
- Detached
- Active
- Approx Time on Market2 days
- AreaNorth Myrtle Beach Area--Barefoot Resort
- CountyHorry
- Subdivision Barefoot Resort - Sweetbriar
Overview
Nestled in the charming Sweetbriar section of the desirable Barefoot Resort community, this spacious single-level home offers 4 bedrooms, 2 bathrooms, and nearly 2,600 square feet of thoughtfully designed living space. Enter through the foyer into an inviting open floor plan that effortlessly flows into a versatile dining area, perfect for entertaining or additional living space. Beyond French doors, a spacious, multi-purpose room awaits, ideal as a bedroom, office, or media roomendless possibilities. At the heart of the home, the kitchen features rich dark wood cabinetry, granite countertops, stainless steel appliances, and a full-sized pantry. A separate area perfect for a dry bar or coffee bar adds to the kitchens appeal. The open kitchen dining area is filled with natural light, offering a cozy spot for morning coffee or tea. The kitchen flows seamlessly into the open-concept family room, complete with a propane fireplaceperfect for chilly nights. Off the living room, the private primary suite awaits, complete with an expansive walk-in closet and an en-suite bathroom featuring double vanities, a large walk-in shower, and a private water closet. This well-designed split floor plan includes two generously sized bedrooms and a full guest bathroom with a tub, offering comfort and privacy for family and visitors. Step outside into the low-maintenance yard, where lush foliage, a tall palm tree, and a sprinkler system simplify upkeep. The expansive back patio provides the perfect spot to relax and enjoy vibrant sunset views and gentle breezesan ideal way to unwind after a busy day. Practical features of the home include hurricane panels for both the front and back, a utility/laundry room with direct access to the two-car garage (which contains an oversized water heater, electric panel, and a convenient water shut-off system) plus HTC security included with the HOA. Weatherwood Drive ends with a cul-de-sac, making it perfect for biking and outdoor activities. This stunning one-story home offers a unique opportunity to enjoy the premier lifestyle and amenities of Barefoot Resort. Residents of Barefoot Resort have access to an impressive range of exclusive amenities, including multiple pools, tennis and pickleball courts, and a welcoming clubhouse. The resort also offers a state-of-the-art fitness center, scenic walking and biking trails, and a marina for those who love water activities. Just moments away are four championship golf courses, dining options, and vibrant entertainment venues like the Alabama Theatre and House of Blues. Have your agent ask about our transferable social and golf memberships! Schedule your showing today! *Some photos have been virtually staged*
Agriculture / Farm
Grazing Permits Blm: ,No,
Horse: No
Grazing Permits Forest Service: ,No,
Grazing Permits Private: ,No,
Irrigation Water Rights: ,No,
Farm Credit Service Incl: ,No,
Crops Included: ,No,
Association Fees / Info
Hoa Frequency: Monthly
Hoa Fees: 201
Hoa: 1
Hoa Includes: AssociationManagement, CommonAreas, CableTv, Internet, Pools, RecreationFacilities
Community Features: Beach, Clubhouse, GolfCartsOk, PrivateBeach, RecreationArea, TennisCourts, Golf, LongTermRentalAllowed, Pool
Assoc Amenities: BeachRights, Clubhouse, OwnerAllowedGolfCart, OwnerAllowedMotorcycle, PrivateMembership, PetRestrictions, Security, TennisCourts
Bathroom Info
Total Baths: 2.00
Fullbaths: 2
Room Dimensions
Bedroom1: 12.6x11
Bedroom2: 10.3x13
Bedroom3: 11.9x15.4
DiningRoom: 13.8x11
Kitchen: 21.5x13.5
LivingRoom: 13.10x18.5
PrimaryBedroom: 17x12.8
Room Level
Bedroom1: First
Bedroom2: First
Bedroom3: First
PrimaryBedroom: First
Room Features
DiningRoom: SeparateFormalDiningRoom
Kitchen: BreakfastBar, KitchenExhaustFan, KitchenIsland, Pantry, StainlessSteelAppliances
LivingRoom: CeilingFans, Fireplace
Other: BedroomOnMainLevel, EntranceFoyer, Library
PrimaryBathroom: DualSinks, SeparateShower, Vanity
PrimaryBedroom: CeilingFans, LinenCloset, MainLevelMaster, WalkInClosets
Bedroom Info
Beds: 4
Building Info
New Construction: No
Levels: One
Year Built: 2009
Mobile Home Remains: ,No,
Zoning: RES
Style: Ranch
Construction Materials: Masonry, VinylSiding
Buyer Compensation
Exterior Features
Spa: No
Patio and Porch Features: Patio
Pool Features: Community, OutdoorPool
Foundation: Slab
Exterior Features: SprinklerIrrigation, Patio
Financial
Lease Renewal Option: ,No,
Garage / Parking
Parking Capacity: 4
Garage: Yes
Carport: No
Parking Type: Attached, Garage, TwoCarGarage, GarageDoorOpener
Open Parking: No
Attached Garage: Yes
Garage Spaces: 2
Green / Env Info
Green Energy Efficient: Doors, Windows
Interior Features
Floor Cover: Carpet, Tile
Door Features: InsulatedDoors
Fireplace: Yes
Laundry Features: WasherHookup
Furnished: Unfurnished
Interior Features: Fireplace, SplitBedrooms, WindowTreatments, BreakfastBar, BedroomOnMainLevel, EntranceFoyer, KitchenIsland, StainlessSteelAppliances
Appliances: Dishwasher, Freezer, Disposal, Microwave, Range, Refrigerator, RangeHood, Dryer, Washer
Lot Info
Lease Considered: ,No,
Lease Assignable: ,No,
Acres: 0.14
Land Lease: No
Lot Description: NearGolfCourse, Rectangular
Misc
Pool Private: No
Pets Allowed: OwnerOnly, Yes
Offer Compensation
Other School Info
Property Info
County: Horry
View: No
Senior Community: No
Stipulation of Sale: None
Habitable Residence: ,No,
Property Sub Type Additional: Detached
Property Attached: No
Security Features: SecuritySystem, SmokeDetectors, SecurityService
Disclosures: CovenantsRestrictionsDisclosure,SellerDisclosure
Rent Control: No
Construction: Resale
Room Info
Basement: ,No,
Sold Info
Sqft Info
Building Sqft: 2501
Living Area Source: Estimated
Sqft: 2072
Tax Info
Unit Info
Utilities / Hvac
Heating: Central, Electric
Cooling: CentralAir
Electric On Property: No
Cooling: Yes
Utilities Available: CableAvailable, ElectricityAvailable, Other, PhoneAvailable, SewerAvailable, UndergroundUtilities, WaterAvailable
Heating: Yes
Water Source: Public
Waterfront / Water
Waterfront: No
Courtesy of Realty One Group Dockside

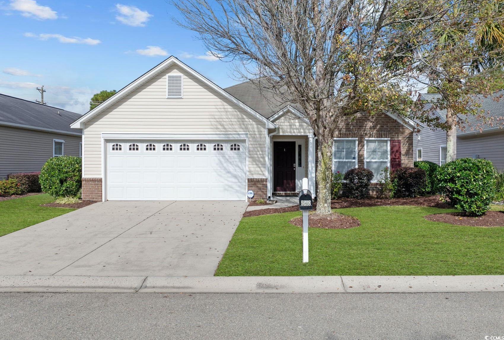

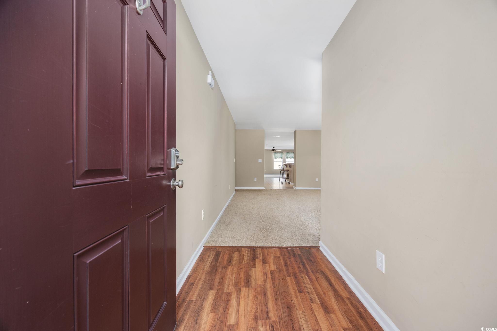

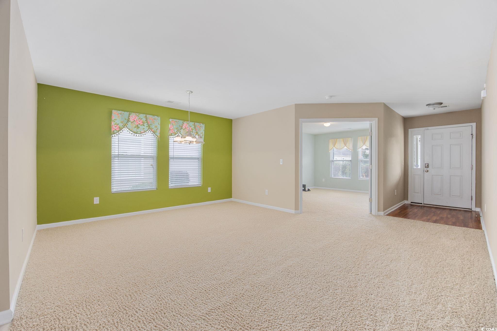
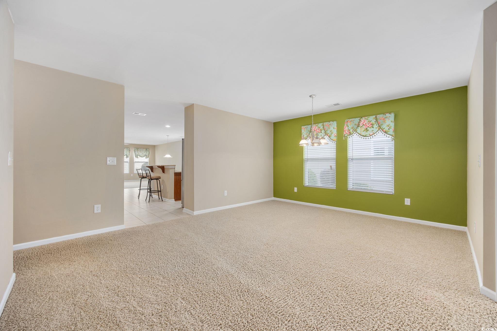

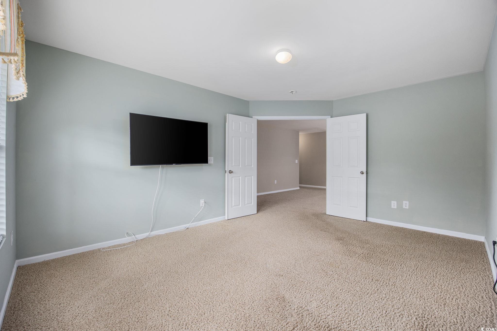


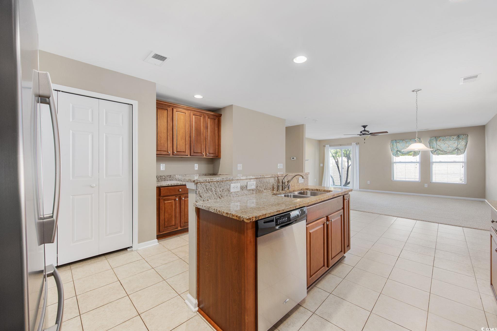

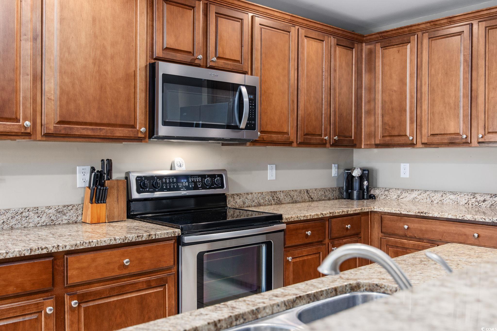
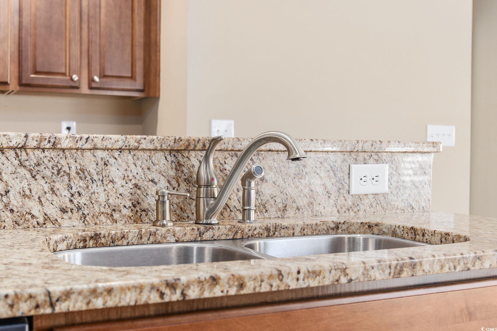


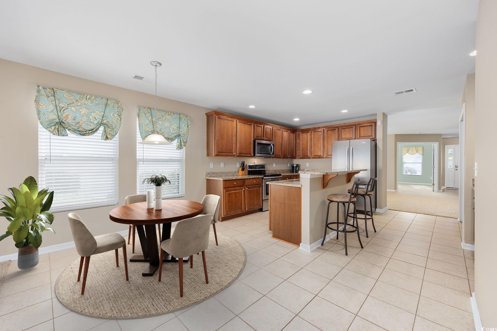

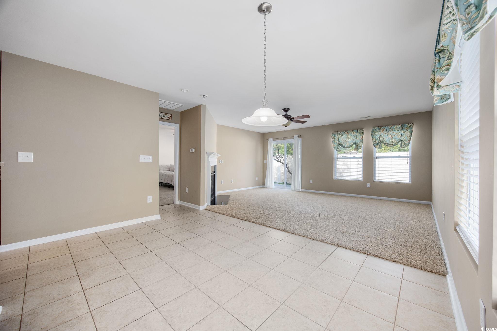
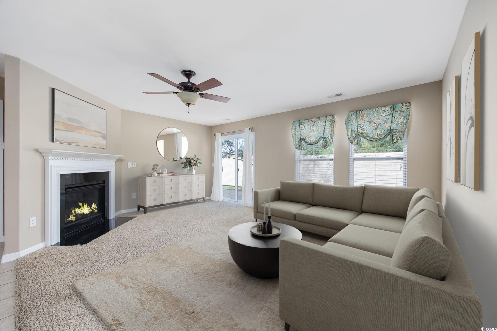
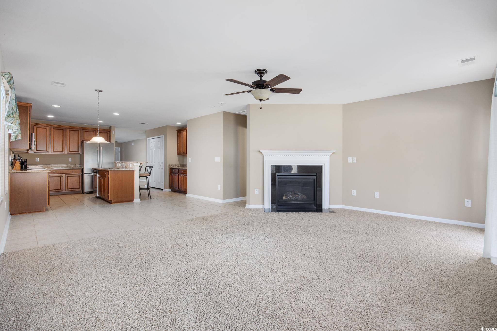


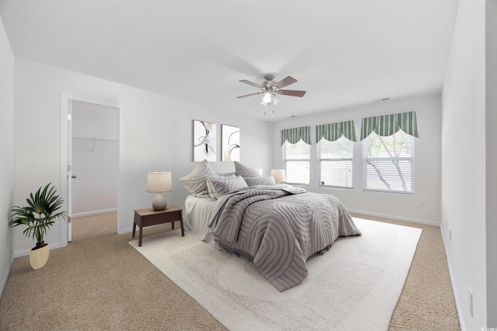

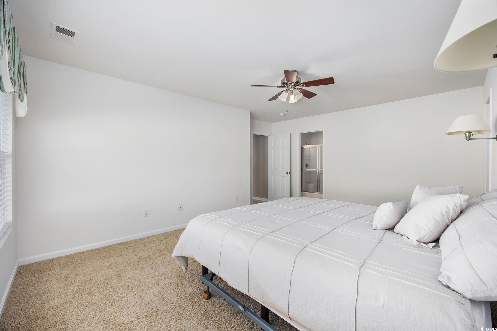



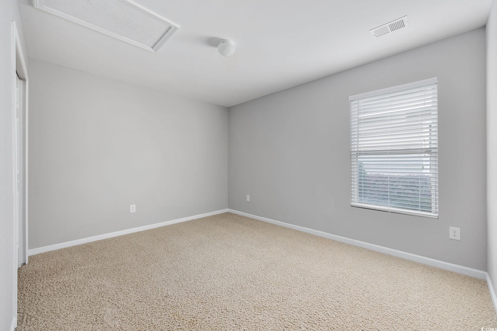
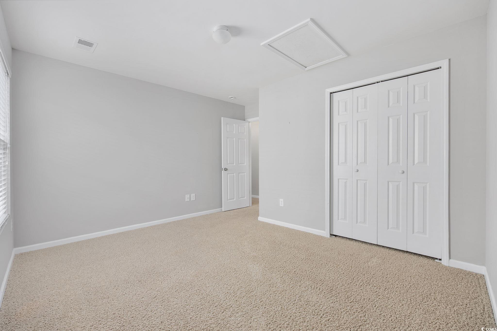
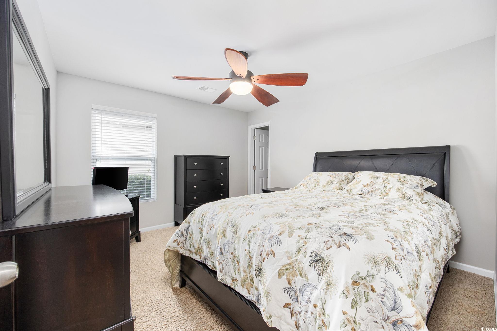
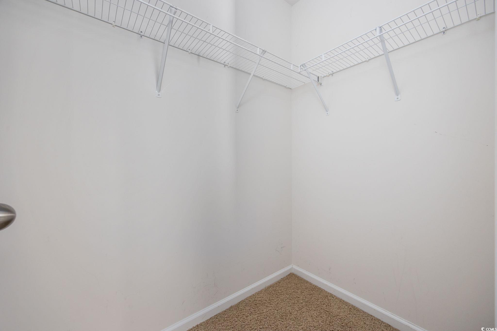

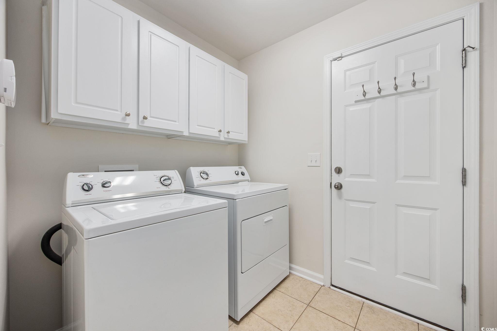


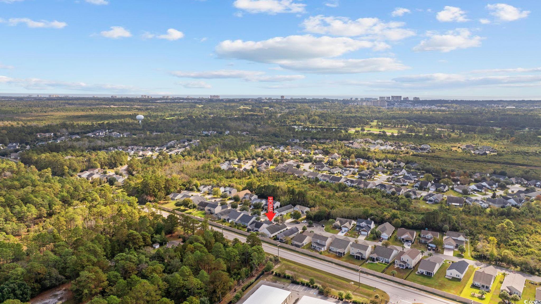
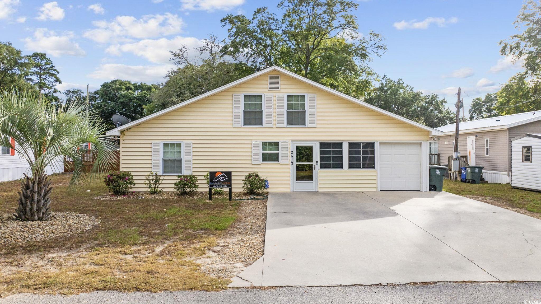
 MLS# 2425451
MLS# 2425451 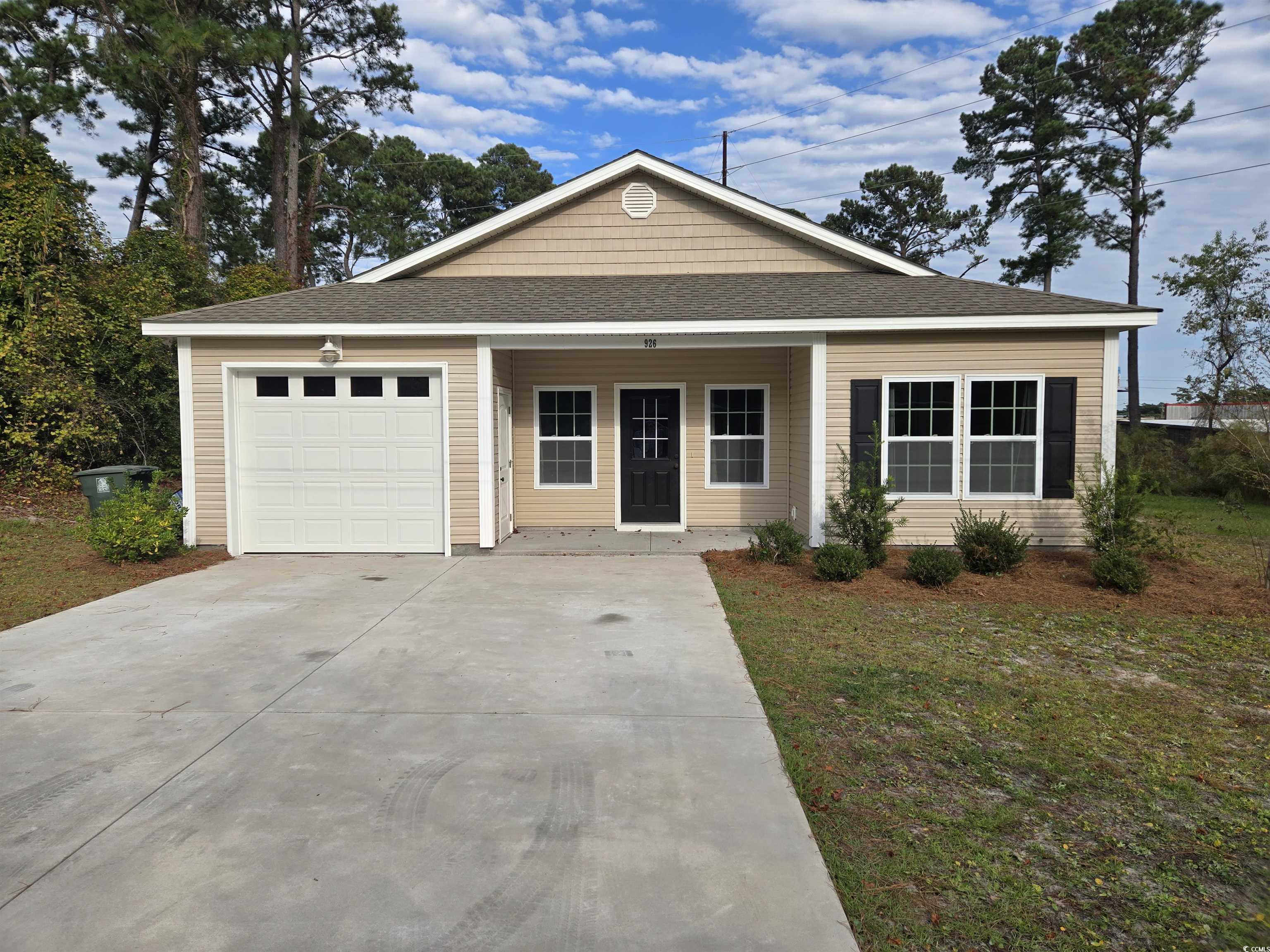
 Provided courtesy of © Copyright 2024 Coastal Carolinas Multiple Listing Service, Inc.®. Information Deemed Reliable but Not Guaranteed. © Copyright 2024 Coastal Carolinas Multiple Listing Service, Inc.® MLS. All rights reserved. Information is provided exclusively for consumers’ personal, non-commercial use,
that it may not be used for any purpose other than to identify prospective properties consumers may be interested in purchasing.
Images related to data from the MLS is the sole property of the MLS and not the responsibility of the owner of this website.
Provided courtesy of © Copyright 2024 Coastal Carolinas Multiple Listing Service, Inc.®. Information Deemed Reliable but Not Guaranteed. © Copyright 2024 Coastal Carolinas Multiple Listing Service, Inc.® MLS. All rights reserved. Information is provided exclusively for consumers’ personal, non-commercial use,
that it may not be used for any purpose other than to identify prospective properties consumers may be interested in purchasing.
Images related to data from the MLS is the sole property of the MLS and not the responsibility of the owner of this website.