Myrtle Beach, SC 29579
- 4Beds
- 3Full Baths
- 1Half Baths
- 3,420SqFt
- 2010Year Built
- 0.24Acres
- MLS# 2425950
- Residential
- Detached
- Active
- Approx Time on Market6 days
- AreaMyrtle Beach Area--Carolina Forest
- CountyHorry
- Subdivision Amherst-Berkshire Forest-Carolina Forest
Overview
OPEN HOUSE!! SATURDAY NOVEMBER 16th 11:00am-2:00pm RARE opportunity to own this All Brick Custom built Home in the Gated section of Berkshire Forest Amherst situated ON THE LAKE! Do NOT miss out sitting on your back patio taking in the 180 degrees of the Lake and Amenity Center in the distance! This Home has 3 Bedrooms, 3.5 Bath, Flex Room (Office, Bedroom, Playroom or Formal Livingroom) and a Bonus Room Above the Garage that could also be a Bedroom! The Kitchen is Wide Open, Perfect for entertaining. Upgrades include: Stainless Steel Appliances, Double Ovens, Gas Cook Top, Granite Counter Tops, Custom Built Cabinets and Vaulted Ceilings. Relax in your Carolina Room with Large Windows to allow natural light to shine throughout!! Master Bedroom has double tray ceiling, large windows overlooking the lake, wood flooring, with large walk in closet. Make sure to check out the Amazing Amenities this neighborhood provides! 2 Pools, Lazy River, Splash Zone with Dump Bucket, Fitness Room, Basketball court, Tennis court, Pickleball court, Dog Park, Bocce Pit, natural walking trails and only 15 minutes to the BEACH!
Open House Info
Openhouse Start Time:
Saturday, November 16th, 2024 @ 11:00 AM
Openhouse End Time:
Saturday, November 16th, 2024 @ 2:00 PM
Openhouse Remarks: OPEN HOUSE! SATURDAY NOVEMBER 16th 11:00am-2:00pm BERKSHIRE FOREST AMHERST!
Agriculture / Farm
Grazing Permits Blm: ,No,
Horse: No
Grazing Permits Forest Service: ,No,
Grazing Permits Private: ,No,
Irrigation Water Rights: ,No,
Farm Credit Service Incl: ,No,
Crops Included: ,No,
Association Fees / Info
Hoa Frequency: Monthly
Hoa Fees: 167
Hoa: 1
Hoa Includes: AssociationManagement, CommonAreas, LegalAccounting, Pools, RecreationFacilities, Trash
Community Features: Clubhouse, GolfCartsOk, Gated, RecreationArea, TennisCourts, LongTermRentalAllowed, Pool
Assoc Amenities: Clubhouse, Gated, OwnerAllowedGolfCart, OwnerAllowedMotorcycle, PetRestrictions, TenantAllowedGolfCart, TennisCourts
Bathroom Info
Total Baths: 4.00
Halfbaths: 1
Fullbaths: 3
Room Features
DiningRoom: TrayCeilings, SeparateFormalDiningRoom
FamilyRoom: CeilingFans
Kitchen: BreakfastBar, KitchenIsland, Pantry, StainlessSteelAppliances, SolidSurfaceCounters
LivingRoom: CeilingFans, VaultedCeilings
Other: BedroomOnMainLevel, EntranceFoyer, Library
PrimaryBathroom: DualSinks, GardenTubRomanTub, SeparateShower
PrimaryBedroom: TrayCeilings, CeilingFans, MainLevelMaster, WalkInClosets
Bedroom Info
Beds: 4
Building Info
New Construction: No
Levels: OneAndOneHalf
Year Built: 2010
Mobile Home Remains: ,No,
Zoning: Res
Style: Ranch
Construction Materials: Brick
Buyer Compensation
Exterior Features
Spa: No
Patio and Porch Features: Patio
Window Features: StormWindows
Pool Features: Community, OutdoorPool
Foundation: Slab
Exterior Features: SprinklerIrrigation, Patio
Financial
Lease Renewal Option: ,No,
Garage / Parking
Parking Capacity: 4
Garage: Yes
Carport: No
Parking Type: Attached, Garage, TwoCarGarage, GarageDoorOpener
Open Parking: No
Attached Garage: Yes
Garage Spaces: 2
Green / Env Info
Interior Features
Floor Cover: Carpet, Tile, Wood
Door Features: StormDoors
Fireplace: No
Furnished: Unfurnished
Interior Features: SplitBedrooms, WindowTreatments, BreakfastBar, BedroomOnMainLevel, EntranceFoyer, KitchenIsland, StainlessSteelAppliances, SolidSurfaceCounters
Appliances: DoubleOven, Dishwasher, Disposal, Microwave, Refrigerator, Dryer, Washer
Lot Info
Lease Considered: ,No,
Lease Assignable: ,No,
Acres: 0.24
Land Lease: No
Lot Description: LakeFront, OutsideCityLimits, PondOnLot, Rectangular
Misc
Pool Private: No
Pets Allowed: OwnerOnly, Yes
Offer Compensation
Other School Info
Property Info
County: Horry
View: No
Senior Community: No
Stipulation of Sale: None
Habitable Residence: ,No,
Property Sub Type Additional: Detached
Property Attached: No
Security Features: GatedCommunity, SmokeDetectors
Disclosures: CovenantsRestrictionsDisclosure
Rent Control: No
Construction: Resale
Room Info
Basement: ,No,
Sold Info
Sqft Info
Building Sqft: 3840
Living Area Source: Owner
Sqft: 3420
Tax Info
Unit Info
Utilities / Hvac
Heating: Central, Electric, Gas
Cooling: CentralAir
Electric On Property: No
Cooling: Yes
Utilities Available: CableAvailable, ElectricityAvailable, NaturalGasAvailable, PhoneAvailable, SewerAvailable, UndergroundUtilities, WaterAvailable
Heating: Yes
Water Source: Public
Waterfront / Water
Waterfront: Yes
Waterfront Features: Pond
Directions
River Oaks Dr Go up Augusta Plantation LEFT onto Brentford Pl Go All the way down Brentford Pl to the Gate Gate Code: #1144 Go through Gate to 1066 Brentford Pl Home is on RightCourtesy of Plantation Realty Group - Main Line: 843-796-2111

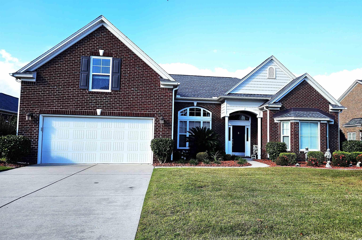
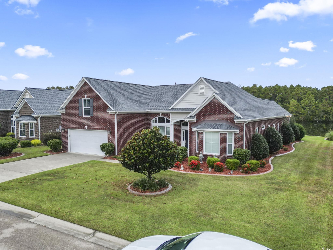
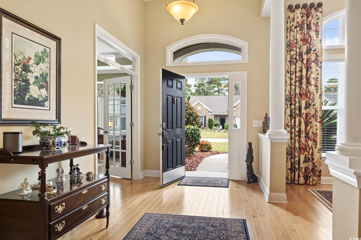
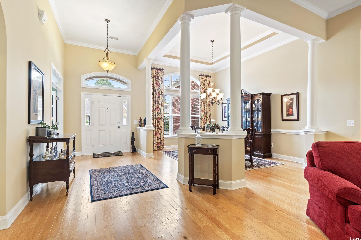
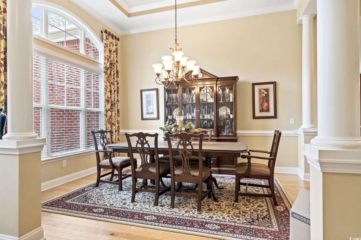
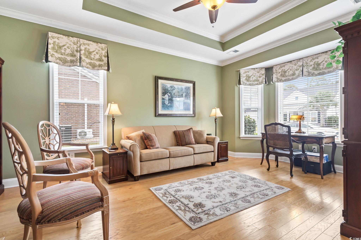
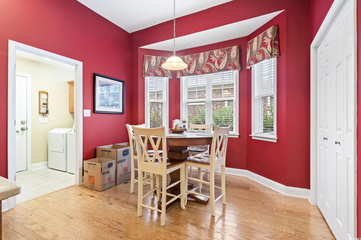
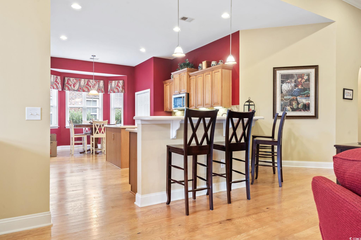
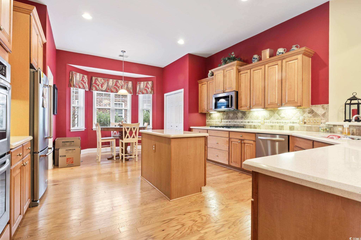
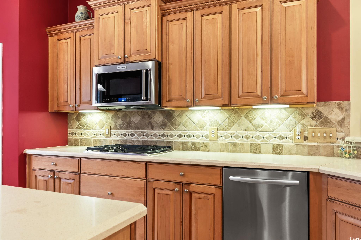
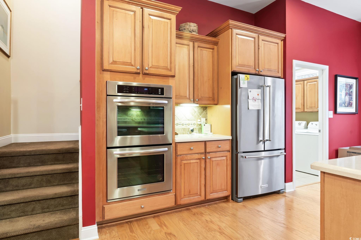
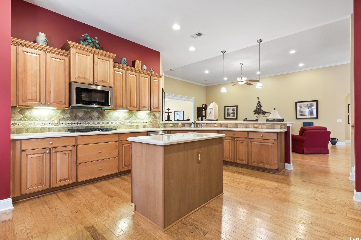
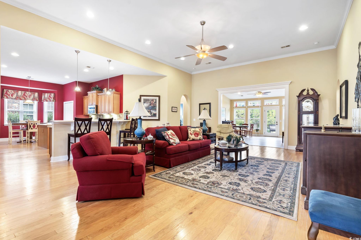
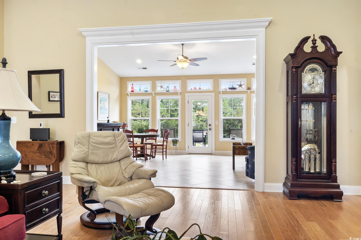
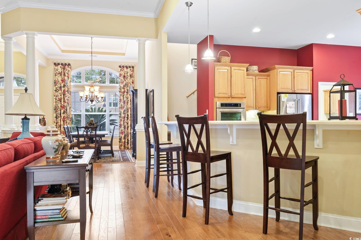
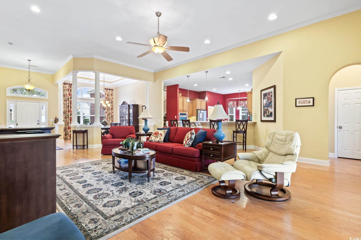
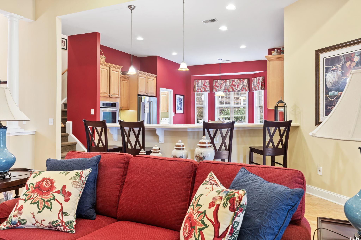
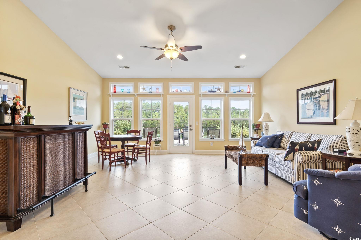
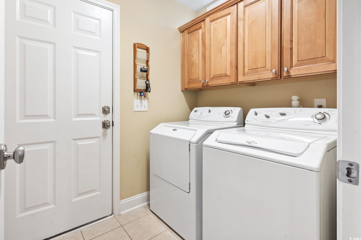
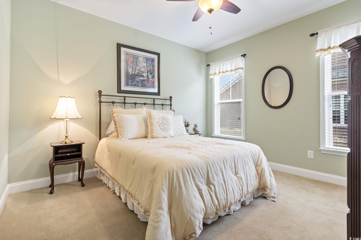
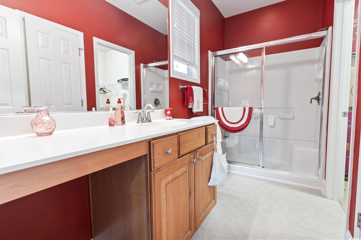
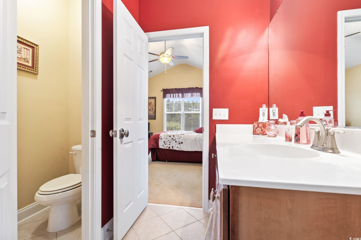
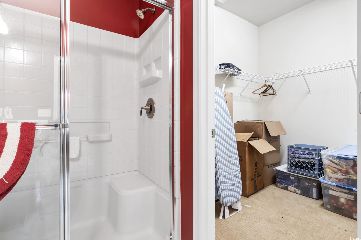
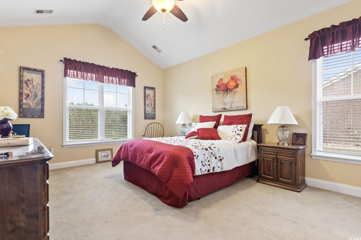
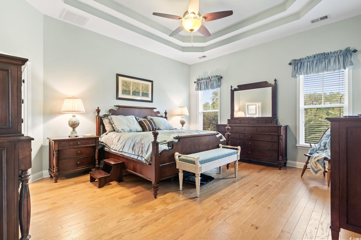
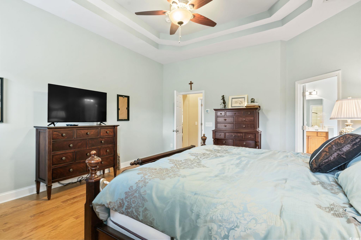
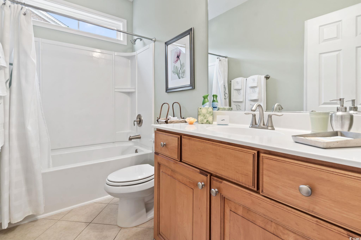
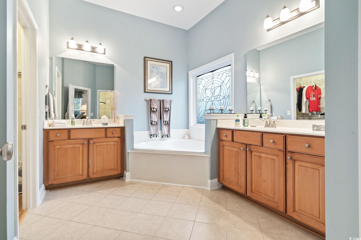
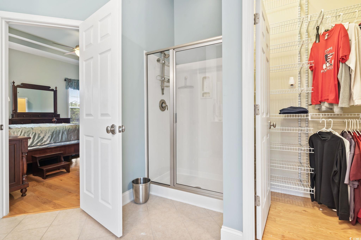
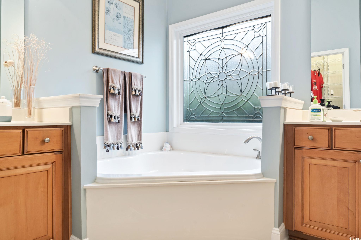
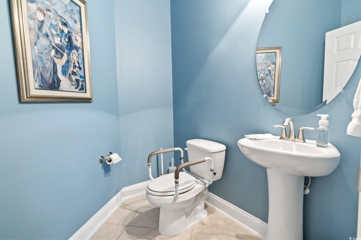
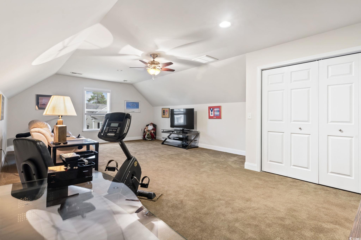
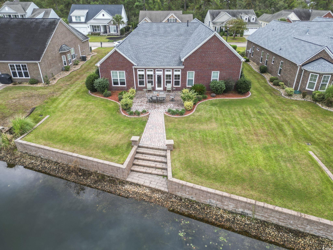
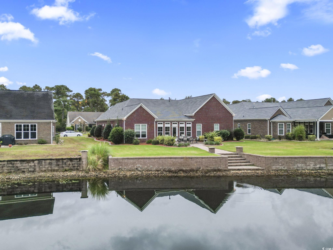
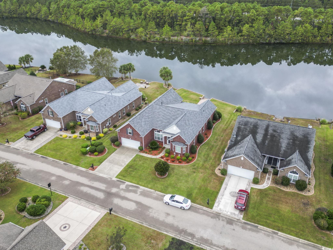
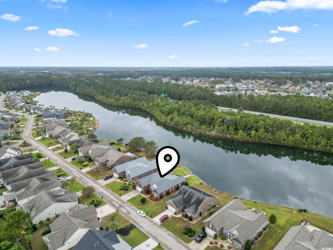
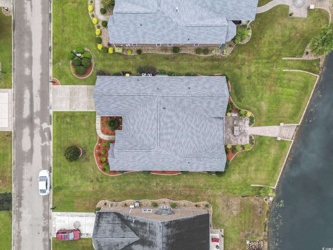
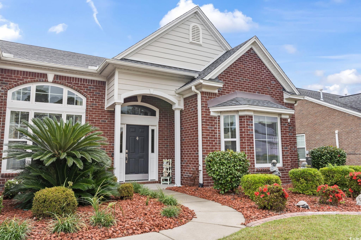
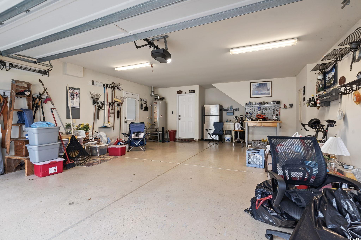
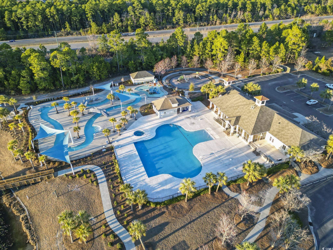
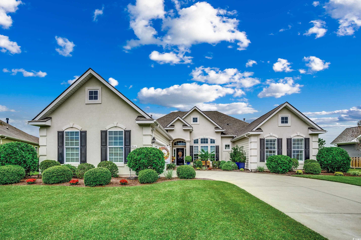
 MLS# 2426220
MLS# 2426220 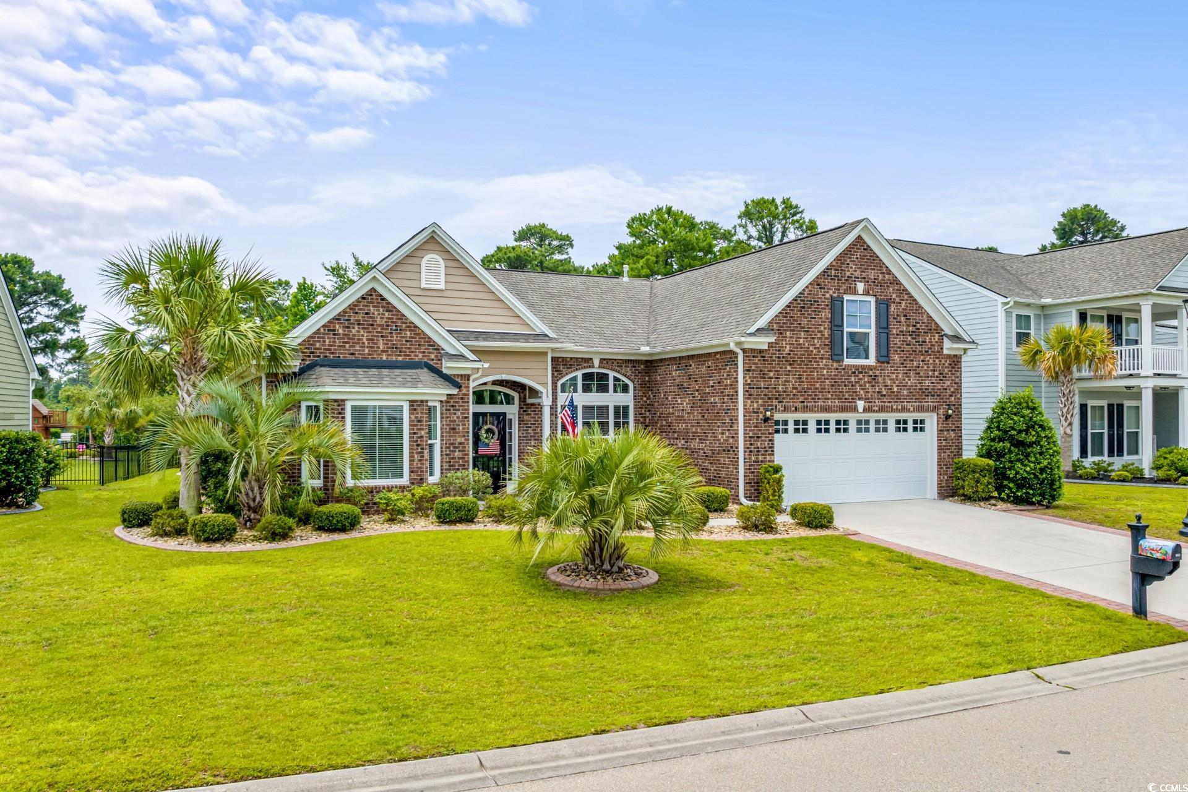
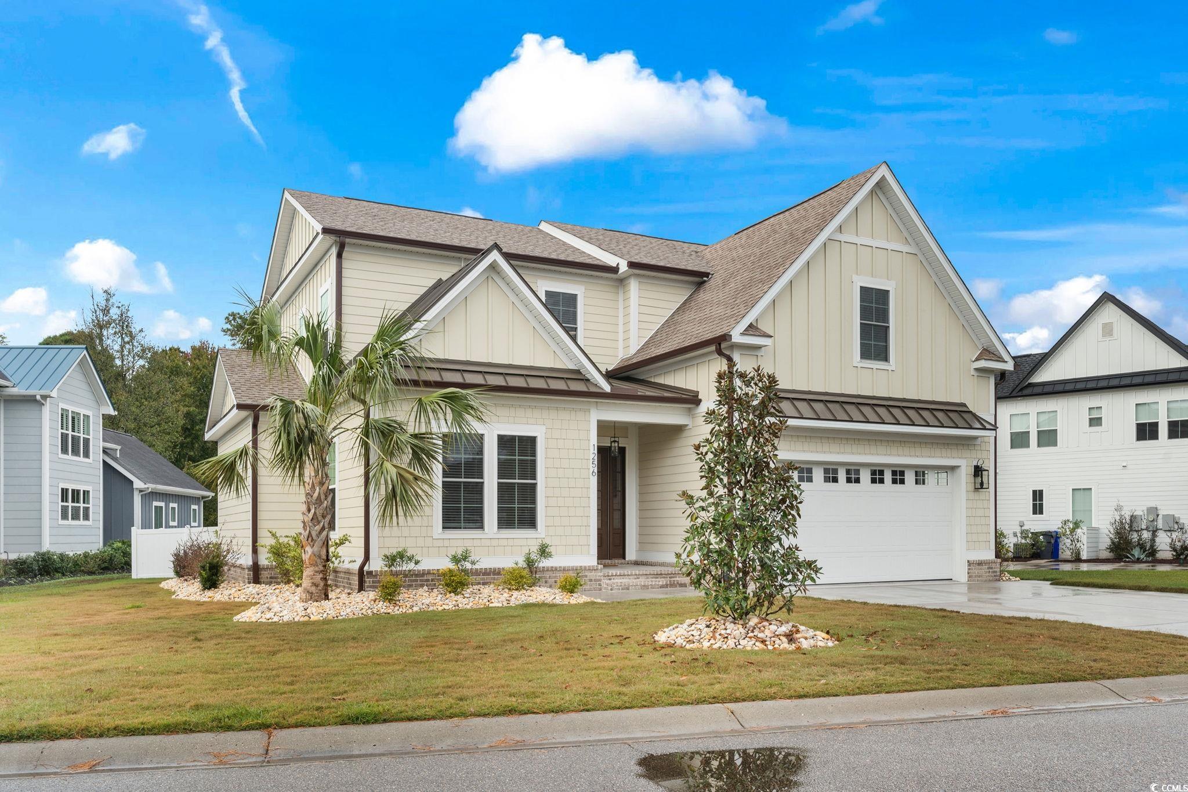
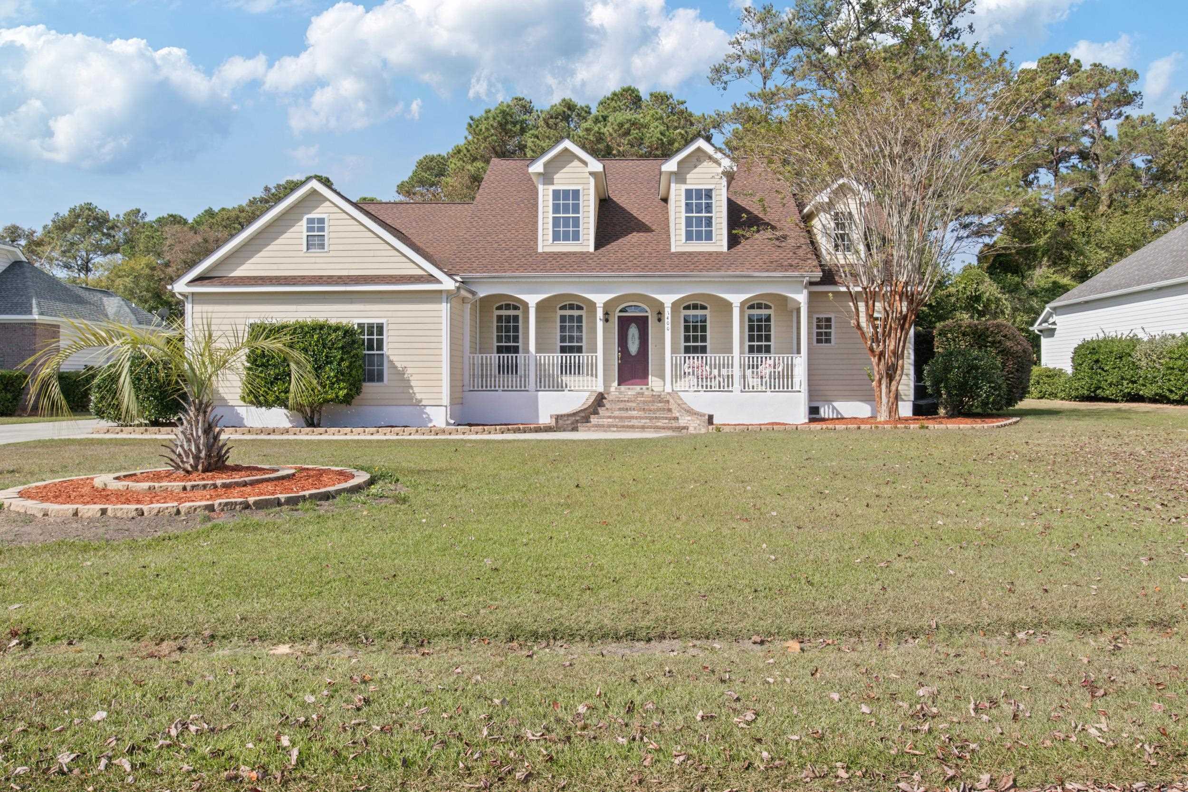
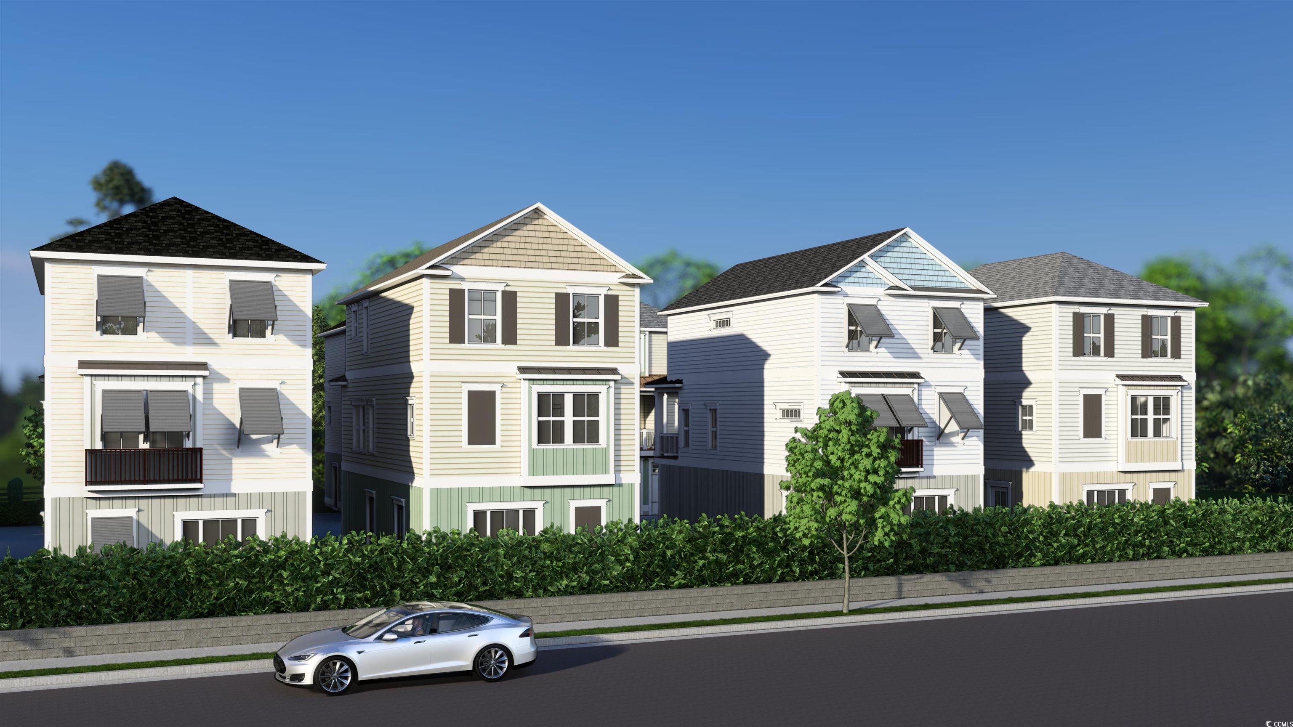
 Provided courtesy of © Copyright 2024 Coastal Carolinas Multiple Listing Service, Inc.®. Information Deemed Reliable but Not Guaranteed. © Copyright 2024 Coastal Carolinas Multiple Listing Service, Inc.® MLS. All rights reserved. Information is provided exclusively for consumers’ personal, non-commercial use,
that it may not be used for any purpose other than to identify prospective properties consumers may be interested in purchasing.
Images related to data from the MLS is the sole property of the MLS and not the responsibility of the owner of this website.
Provided courtesy of © Copyright 2024 Coastal Carolinas Multiple Listing Service, Inc.®. Information Deemed Reliable but Not Guaranteed. © Copyright 2024 Coastal Carolinas Multiple Listing Service, Inc.® MLS. All rights reserved. Information is provided exclusively for consumers’ personal, non-commercial use,
that it may not be used for any purpose other than to identify prospective properties consumers may be interested in purchasing.
Images related to data from the MLS is the sole property of the MLS and not the responsibility of the owner of this website.