Murrells Inlet, SC 29576
- 3Beds
- 2Full Baths
- N/AHalf Baths
- 1,500SqFt
- 2024Year Built
- 103Unit #
- MLS# 2423032
- Residential
- Condominium
- Active
- Approx Time on Market1 month, 9 days
- AreaMyrtle Beach Area--South of 544 & West of 17 Bypass M.i. Horry County
- CountyHorry
- Subdivision Cypress Grove at Marcliff West
Overview
A brand new 1st floor condo in Marcliffe West! Plus Marcliffe West is now offering natural gas in ALL our new units!!! End unit giving you a bright and airy home. This unit offers 1500 heated sq ft, 3 bdrms/2 baths, 9 ft ceilings, crown molding, 42 inch maple cabinets, SS appl package, comfort height vanities, tile, granite counters tops, gas tankless hot water heater, gas furnace and gas stove, large tiled walk in shower in the master bathroom, large screen porch. Compare all the features this home has to offer and I think you will be pleasantly surprised. Compared to other resale condos in the development, this new unit that has gas appl.,granite counter tops throughout, large master bathroom walk-in shower. Stop by soon to see your new home in Marcliffe West.
Agriculture / Farm
Grazing Permits Blm: ,No,
Horse: No
Grazing Permits Forest Service: ,No,
Grazing Permits Private: ,No,
Irrigation Water Rights: ,No,
Farm Credit Service Incl: ,No,
Crops Included: ,No,
Association Fees / Info
Hoa Frequency: Monthly
Hoa Fees: 434
Hoa: 1
Hoa Includes: CommonAreas, CableTv, Insurance, MaintenanceGrounds, Pools, Sewer, Trash, Water
Community Features: Clubhouse, CableTv, RecreationArea, LongTermRentalAllowed, Pool
Assoc Amenities: Clubhouse, OwnerAllowedMotorcycle, PetRestrictions, Trash, CableTv, MaintenanceGrounds
Bathroom Info
Total Baths: 2.00
Fullbaths: 2
Room Dimensions
Bedroom1: 12x10
Bedroom2: 13x11
DiningRoom: 15x10
Kitchen: 12x10
LivingRoom: 16x15
PrimaryBedroom: 14x13
Room Features
DiningRoom: LivingDiningRoom
Kitchen: BreakfastBar, Pantry, StainlessSteelAppliances, SolidSurfaceCounters
Other: BedroomOnMainLevel, EntranceFoyer, Other
PrimaryBathroom: DualSinks, SeparateShower, Vanity
PrimaryBedroom: LinenCloset, MainLevelMaster, WalkInClosets
Bedroom Info
Beds: 3
Building Info
New Construction: No
Levels: One
Year Built: 2024
Mobile Home Remains: ,No,
Zoning: mf
Style: LowRise
Development Status: Proposed
Construction Materials: VinylSiding
Entry Level: 1
Building Name: Cypress Grove Sweetgrass
Buyer Compensation
Exterior Features
Spa: No
Patio and Porch Features: RearPorch, Porch, Screened
Pool Features: Community, OutdoorPool, Private
Foundation: Slab
Exterior Features: Porch, Storage
Financial
Lease Renewal Option: ,No,
Garage / Parking
Garage: Yes
Carport: No
Parking Type: TwoCarGarage, Private
Open Parking: No
Attached Garage: No
Garage Spaces: 2
Green / Env Info
Green Energy Efficient: Doors, Windows
Interior Features
Floor Cover: Carpet, Tile
Door Features: InsulatedDoors
Fireplace: No
Laundry Features: WasherHookup
Furnished: Unfurnished
Interior Features: SplitBedrooms, BreakfastBar, BedroomOnMainLevel, EntranceFoyer, StainlessSteelAppliances, SolidSurfaceCounters
Appliances: Dishwasher, Disposal, Microwave
Lot Info
Lease Considered: ,No,
Lease Assignable: ,No,
Acres: 0.00
Land Lease: No
Misc
Pool Private: Yes
Pets Allowed: OwnerOnly, Yes
Offer Compensation
Other School Info
Property Info
County: Horry
View: No
Senior Community: No
Stipulation of Sale: None
Habitable Residence: ,No,
Property Sub Type Additional: Condominium
Property Attached: No
Security Features: FireSprinklerSystem, SmokeDetectors
Disclosures: CovenantsRestrictionsDisclosure
Rent Control: No
Construction: ToBeBuilt
Room Info
Basement: ,No,
Sold Info
Sqft Info
Building Sqft: 1667
Living Area Source: Plans
Sqft: 1500
Tax Info
Unit Info
Unit: 103
Utilities / Hvac
Heating: Central, Electric, Gas
Cooling: CentralAir
Electric On Property: No
Cooling: Yes
Utilities Available: CableAvailable, ElectricityAvailable, NaturalGasAvailable, PhoneAvailable, SewerAvailable, UndergroundUtilities, WaterAvailable, TrashCollection
Heating: Yes
Water Source: Public
Waterfront / Water
Waterfront: No
Schools
Elem: Saint James Elementary School
Middle: Saint James Middle School
High: Saint James High School
Directions
Hwy 707 towards TPC Golf Course and Blackmoor Golf Course turn left into Blackmoor subd on Longwood Dr. Sales Center will be on the left less than 100 yards past Wilderness Dr. 6031 Longwood Dr Sales Center. Please make an appt using showing time. OR You can use 949 Jacline Place on your GPS, turn left on Gooseneck Place and the building will be on the right hand side of the cul-de- sac. The model is located at 1147 Freeboard St #103. Construction has not started yetCourtesy of Seaside Properties

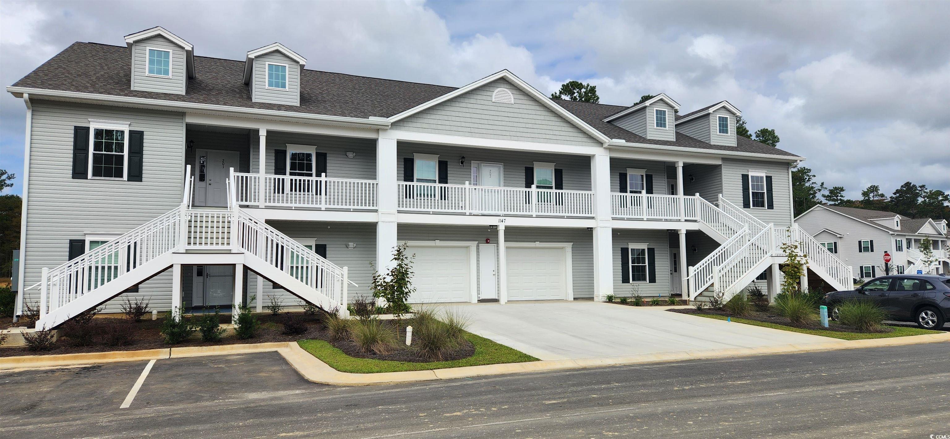




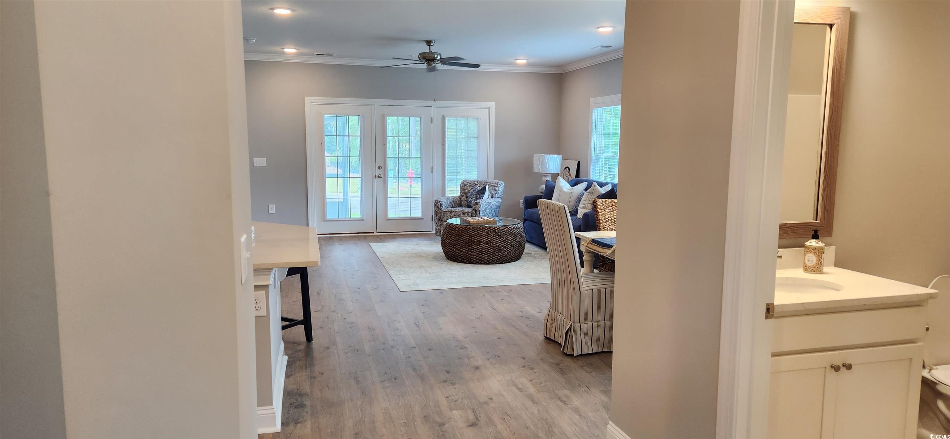

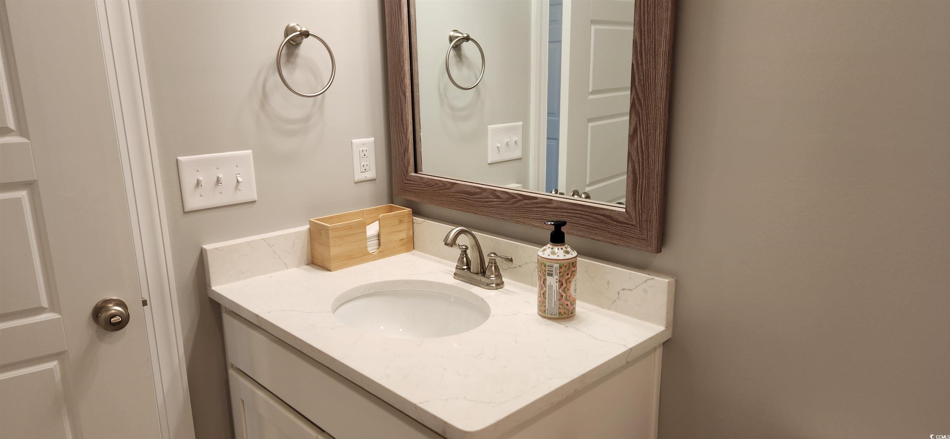




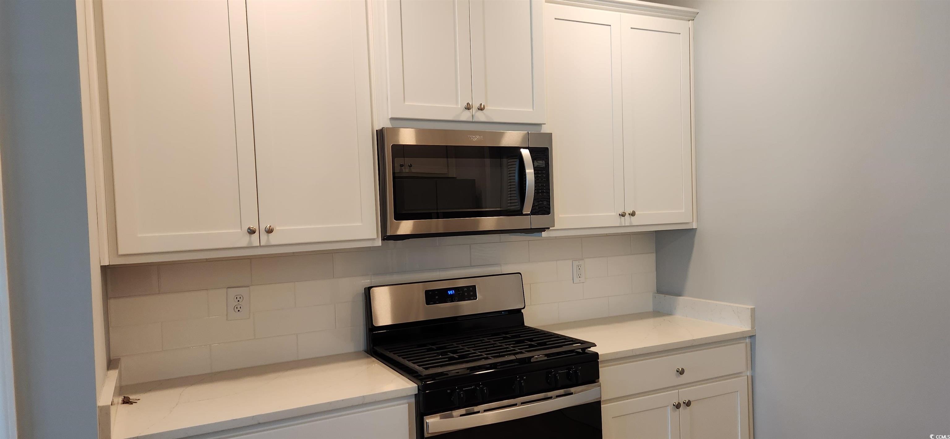













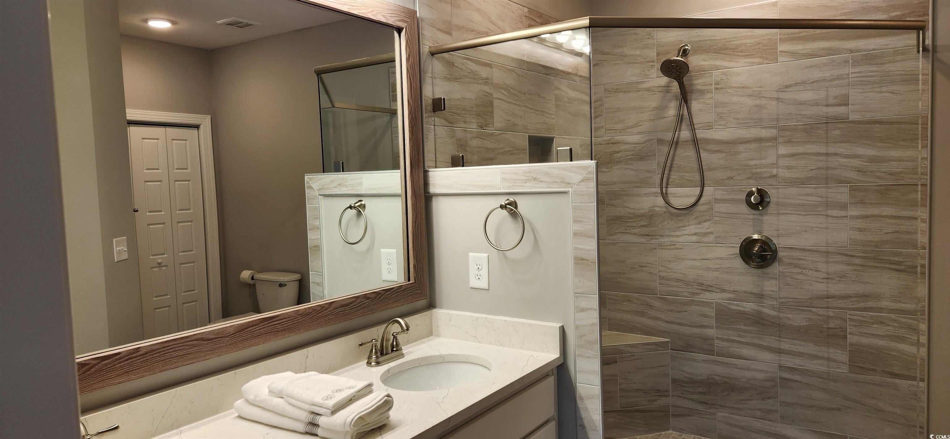
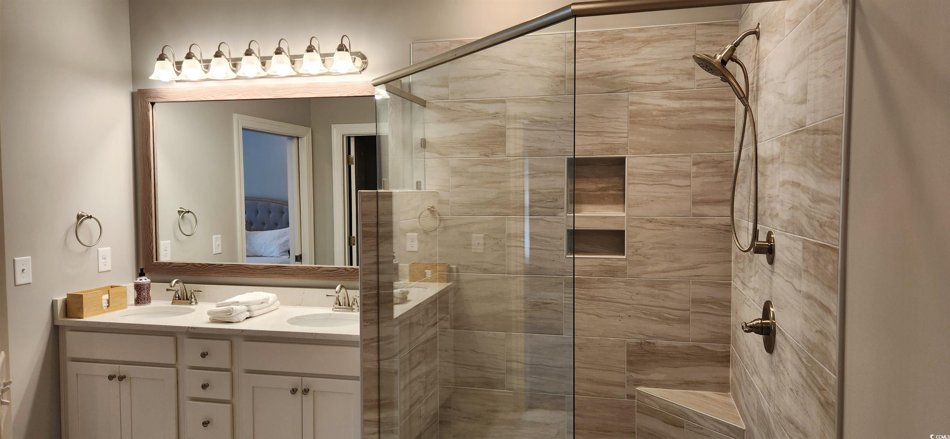



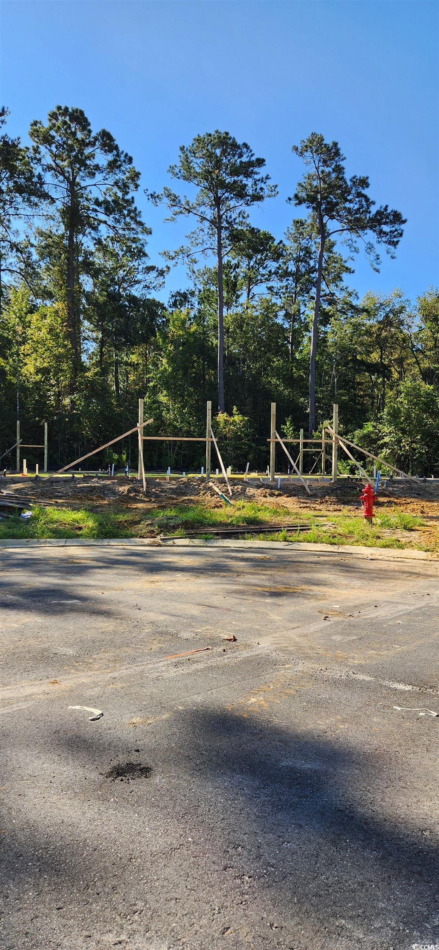

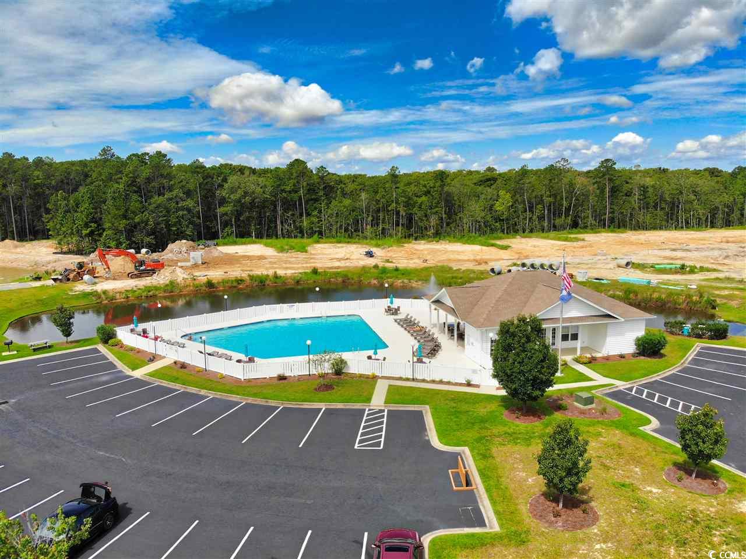


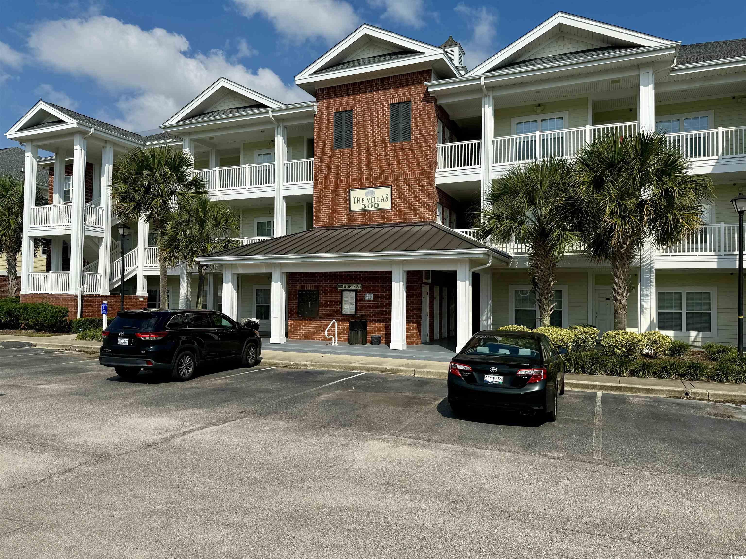
 MLS# 2425356
MLS# 2425356 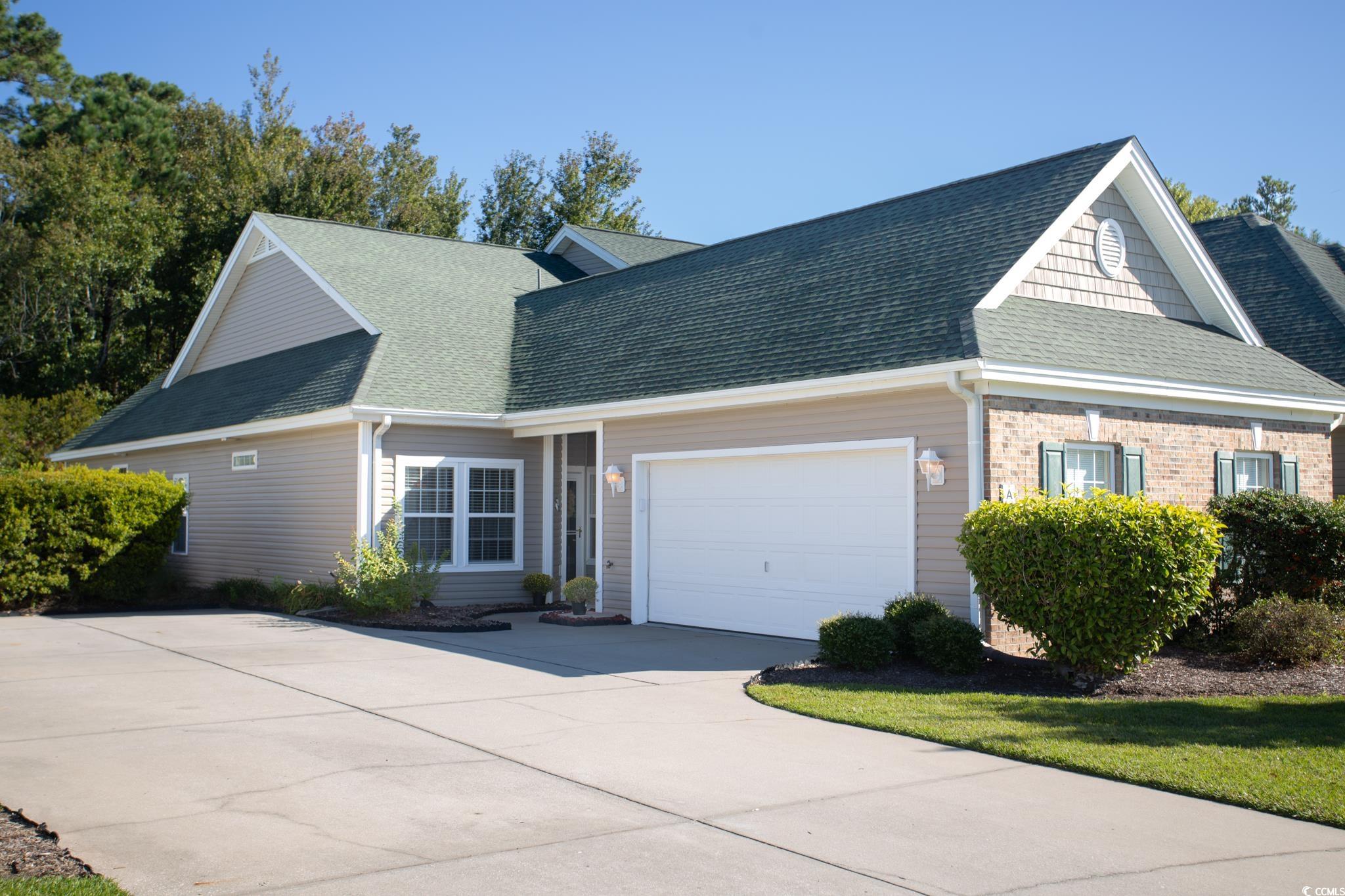
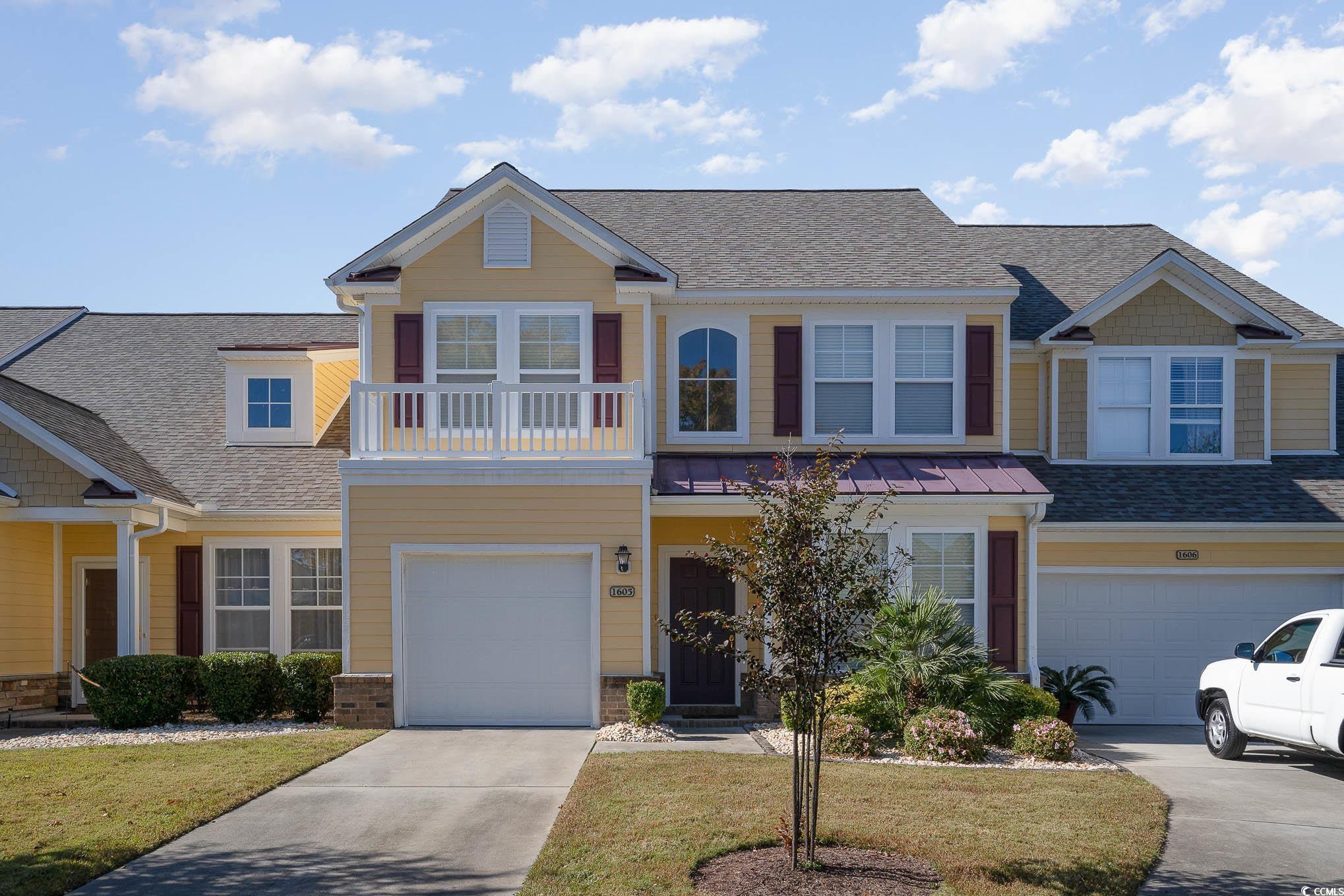

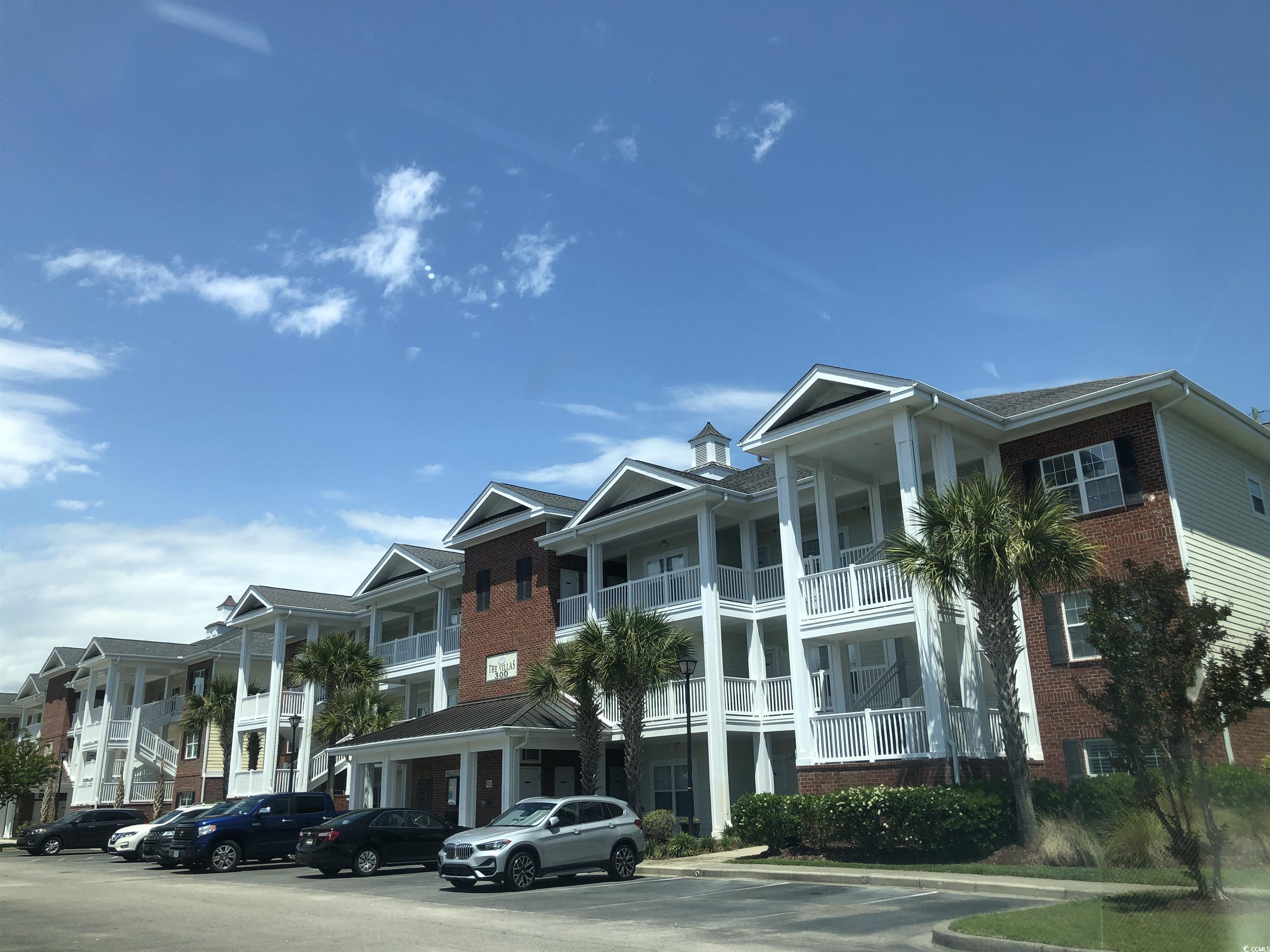
 Provided courtesy of © Copyright 2024 Coastal Carolinas Multiple Listing Service, Inc.®. Information Deemed Reliable but Not Guaranteed. © Copyright 2024 Coastal Carolinas Multiple Listing Service, Inc.® MLS. All rights reserved. Information is provided exclusively for consumers’ personal, non-commercial use,
that it may not be used for any purpose other than to identify prospective properties consumers may be interested in purchasing.
Images related to data from the MLS is the sole property of the MLS and not the responsibility of the owner of this website.
Provided courtesy of © Copyright 2024 Coastal Carolinas Multiple Listing Service, Inc.®. Information Deemed Reliable but Not Guaranteed. © Copyright 2024 Coastal Carolinas Multiple Listing Service, Inc.® MLS. All rights reserved. Information is provided exclusively for consumers’ personal, non-commercial use,
that it may not be used for any purpose other than to identify prospective properties consumers may be interested in purchasing.
Images related to data from the MLS is the sole property of the MLS and not the responsibility of the owner of this website.