Pawleys Island, SC 29585
- 3Beds
- 2Full Baths
- N/AHalf Baths
- 2,292SqFt
- 2007Year Built
- 0.30Acres
- MLS# 2422306
- Residential
- Detached
- Sold
- Approx Time on Market1 month, 2 days
- AreaPawleys Island Area-Pawleys Plantation S & Debordieu
- CountyGeorgetown
- Subdivision Pawleys Plantation
Overview
Step into this meticulously maintained three-bedroom, two-bath home at 260 Turtle Creek Drive, where charm meets comfort in Pawleys Plantation. As you enter, youre welcomed by an open living area featuring beautiful hardwood floors, tray ceilings, plantation shutters and a cozy fireplace, perfect for relaxing with family or friends. Large windows featuring plantation shutters flood the space with natural light, creating a warm and inviting atmosphere. The kitchen, complete with granite countertops and stainless steel appliances, includes a gas stove and a breakfast nook, ideal for casual meals. Adjacent to the kitchen, you'll find a spacious laundry room for added convenience. The split bedroom layout offers privacy, with the primary suite with double tray ceilings on one side of the home. The master suite features a walk-in closet and a spa-like bathroom with a jacuzzi tub, a separate walk-in shower, and plenty of storage space.Two additional bedrooms share a well-appointed bath on the opposite side of the home, providing ample room for family or guests and the bonus room above can be used as a 4th bedroom. Step outside to a screened-in porch and a private patio, where lush greenery surrounds the backyard with a privacy fence. The attached two-car garage provides even more storage with an additional storage closet, and the home is equipped with ceiling fans throughout for added comfort. Located in the sought-after, gated community of Pawleys Plantation, this home sits on a .30-acre lot, offering plenty of indoor and outdoor space. Pawleys Plantation is renowned for its Jack Nicklaus-designed golf course, which winds through moss-draped oaks and stunning tidal marshes, offering a picturesque backdrop for golfers of all levels. The neighborhood also features first-class amenities, including meeting facilities a popular restaurant, and is a favorite destination for weddings and special events.This home truly offers the best of Lowcountry livingschedule a tour today to experience it for yourself!
Sale Info
Listing Date: 09-25-2024
Sold Date: 10-28-2024
Aprox Days on Market:
1 month(s), 2 day(s)
Listing Sold:
18 day(s) ago
Asking Price: $525,000
Selling Price: $530,000
Price Difference:
Increase $5,000
Agriculture / Farm
Grazing Permits Blm: ,No,
Horse: No
Grazing Permits Forest Service: ,No,
Grazing Permits Private: ,No,
Irrigation Water Rights: ,No,
Farm Credit Service Incl: ,No,
Crops Included: ,No,
Association Fees / Info
Hoa Frequency: Monthly
Hoa Fees: 135
Hoa: 1
Hoa Includes: AssociationManagement, CommonAreas, LegalAccounting, Security, Trash
Community Features: Clubhouse, GolfCartsOk, Gated, RecreationArea, TennisCourts, Golf, LongTermRentalAllowed, Pool
Assoc Amenities: Clubhouse, Gated, OwnerAllowedGolfCart, PetRestrictions, Security, TennisCourts
Bathroom Info
Total Baths: 2.00
Fullbaths: 2
Bedroom Info
Beds: 3
Building Info
New Construction: No
Levels: One
Year Built: 2007
Mobile Home Remains: ,No,
Zoning: RES
Construction Materials: HardiplankType, Masonry
Buyer Compensation
Exterior Features
Spa: No
Patio and Porch Features: Porch, Screened
Pool Features: Community, OutdoorPool
Foundation: Slab
Exterior Features: Fence, SprinklerIrrigation
Financial
Lease Renewal Option: ,No,
Garage / Parking
Parking Capacity: 6
Garage: Yes
Carport: No
Parking Type: Attached, TwoCarGarage, Garage, GarageDoorOpener
Open Parking: No
Attached Garage: Yes
Garage Spaces: 2
Green / Env Info
Interior Features
Floor Cover: Carpet, LuxuryVinyl, LuxuryVinylPlank, Tile
Door Features: StormDoors
Fireplace: Yes
Laundry Features: WasherHookup
Furnished: Unfurnished
Interior Features: Fireplace, SplitBedrooms, WindowTreatments, BreakfastBar, BedroomOnMainLevel, BreakfastArea, EntranceFoyer, StainlessSteelAppliances, SolidSurfaceCounters
Appliances: Dishwasher, Disposal, Microwave, Range, Refrigerator
Lot Info
Lease Considered: ,No,
Lease Assignable: ,No,
Acres: 0.30
Lot Size: 30x151x139x151
Land Lease: No
Lot Description: CulDeSac, NearGolfCourse
Misc
Pool Private: No
Pets Allowed: OwnerOnly, Yes
Offer Compensation
Other School Info
Property Info
County: Georgetown
View: No
Senior Community: No
Stipulation of Sale: None
Habitable Residence: ,No,
Property Sub Type Additional: Detached
Property Attached: No
Security Features: GatedCommunity, SmokeDetectors, SecurityService
Disclosures: CovenantsRestrictionsDisclosure,SellerDisclosure
Rent Control: No
Construction: Resale
Room Info
Basement: ,No,
Sold Info
Sold Date: 2024-10-28T00:00:00
Sqft Info
Building Sqft: 2993
Living Area Source: PublicRecords
Sqft: 2292
Tax Info
Unit Info
Utilities / Hvac
Heating: Central, Electric
Cooling: CentralAir
Electric On Property: No
Cooling: Yes
Utilities Available: CableAvailable, ElectricityAvailable, PhoneAvailable, SewerAvailable, UndergroundUtilities, WaterAvailable
Heating: Yes
Water Source: Public
Waterfront / Water
Waterfront: No
Directions
From Pawleys Plantation Way, take first left onto Turtle Creek Dr. go to the end of the Cul-de-sacCourtesy of Edge Of The Beach Realty

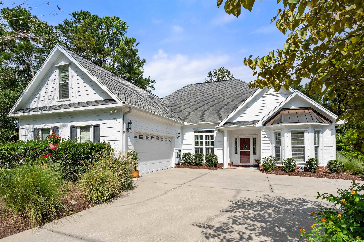
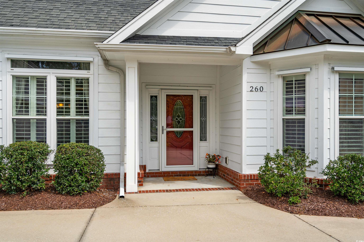
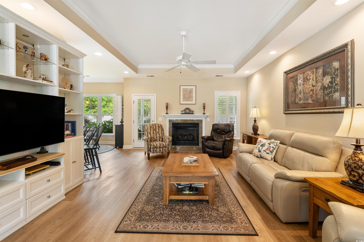
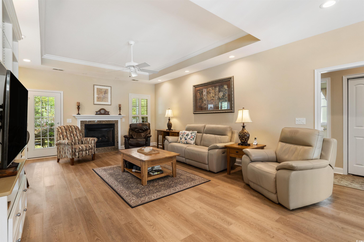
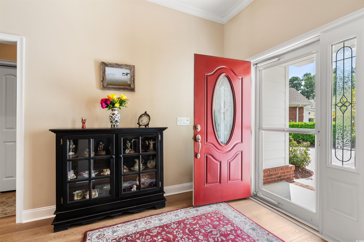
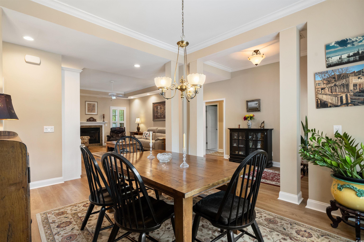
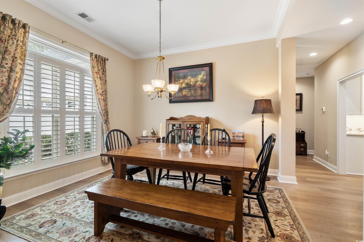
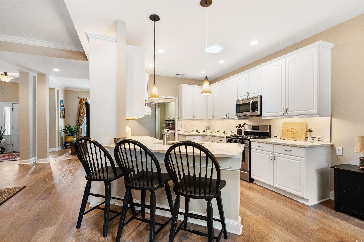
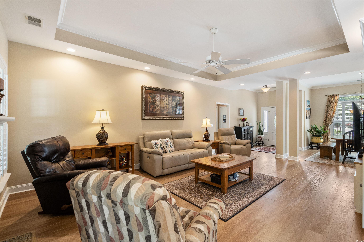
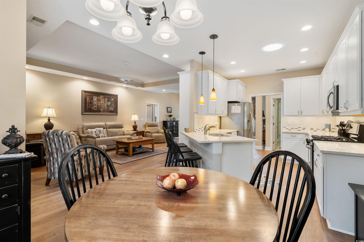
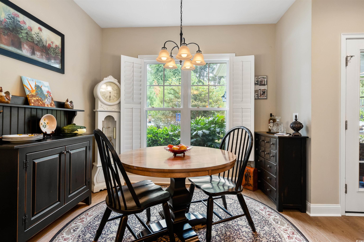
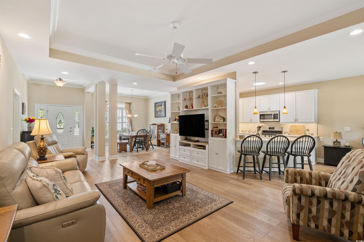
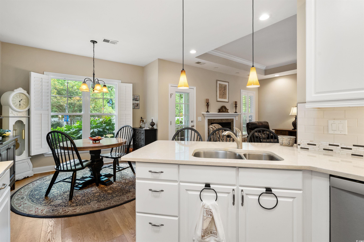
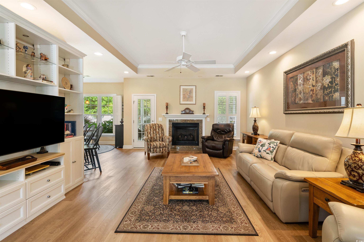
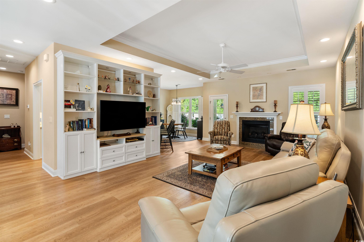
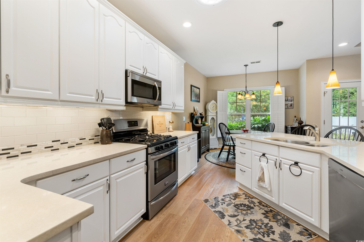
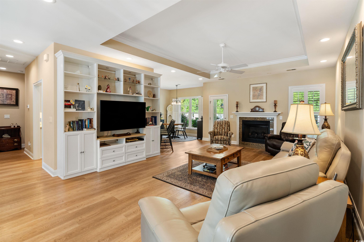
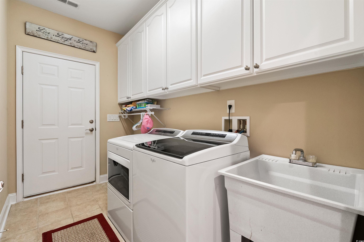
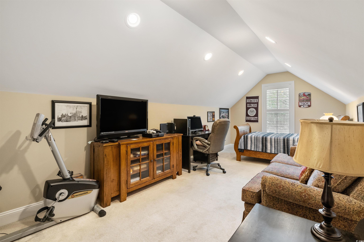
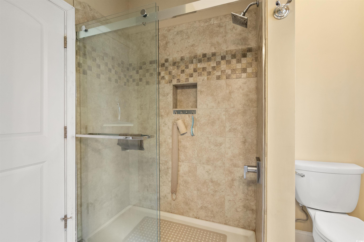
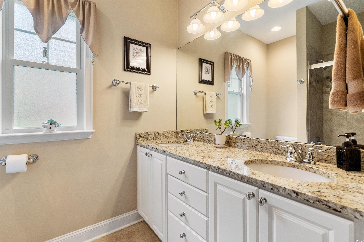

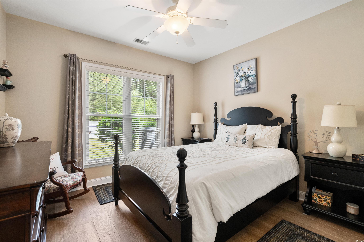
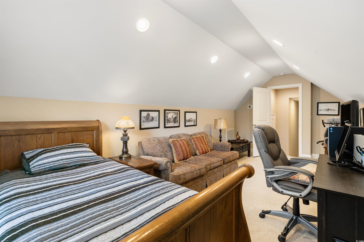
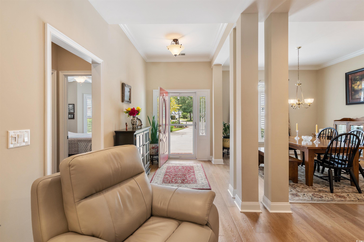
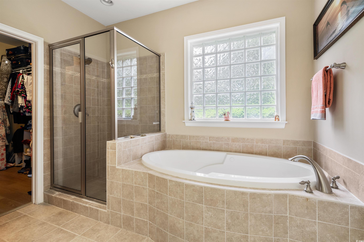
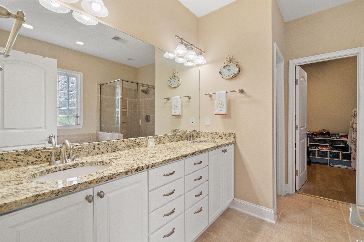
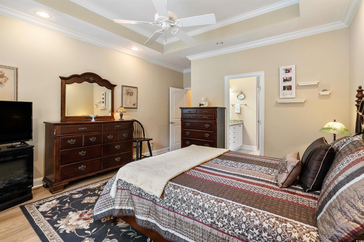
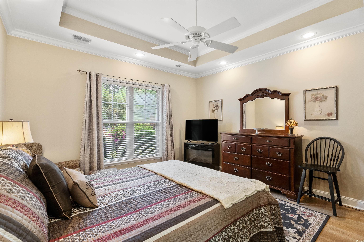
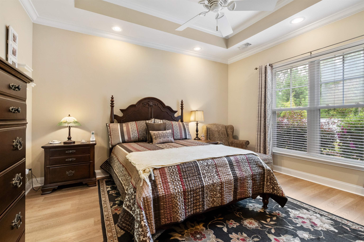
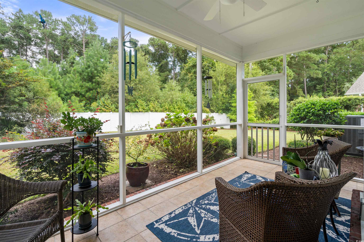
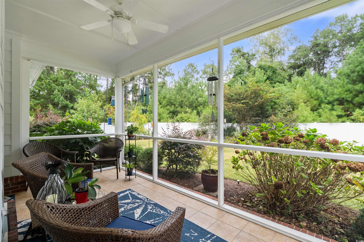
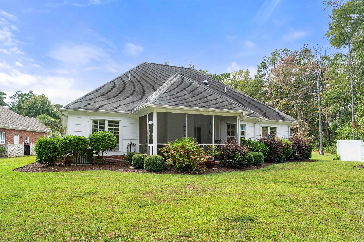
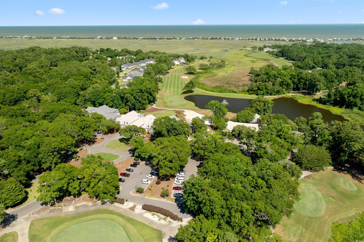
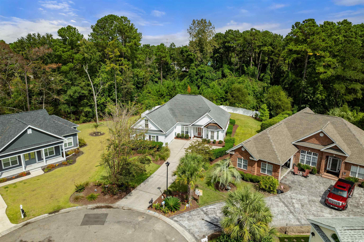
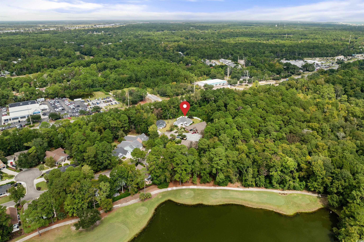
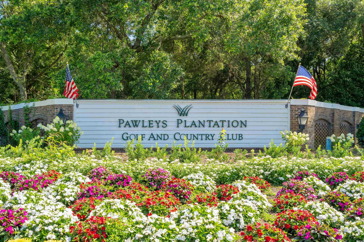
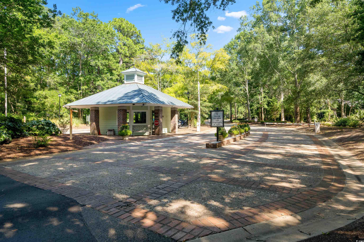
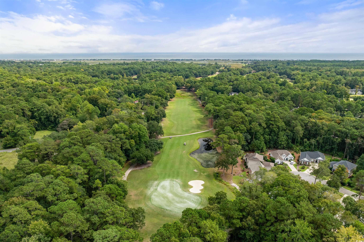
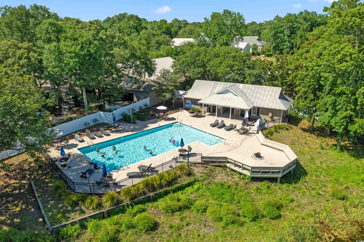
 MLS# 823822
MLS# 823822 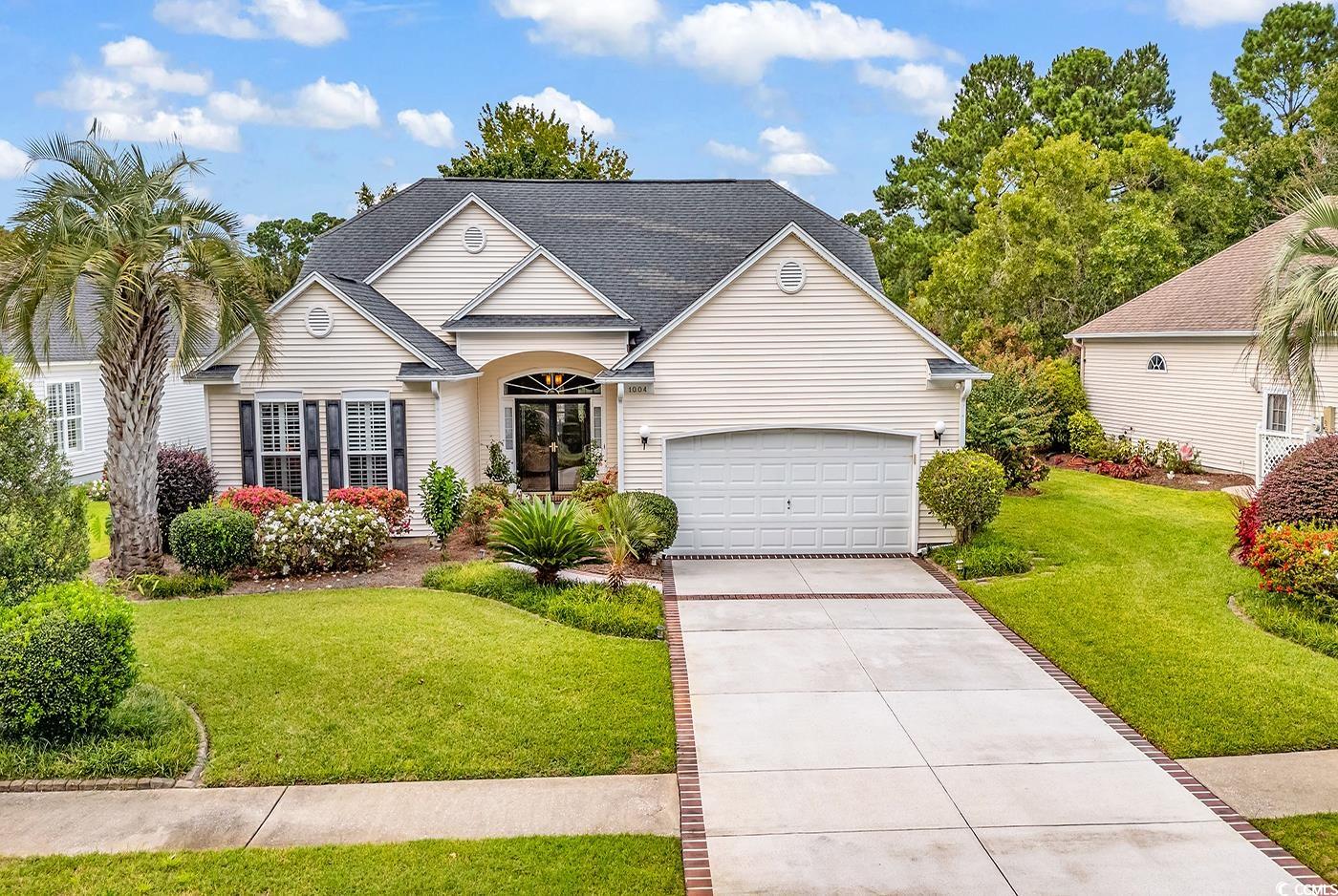
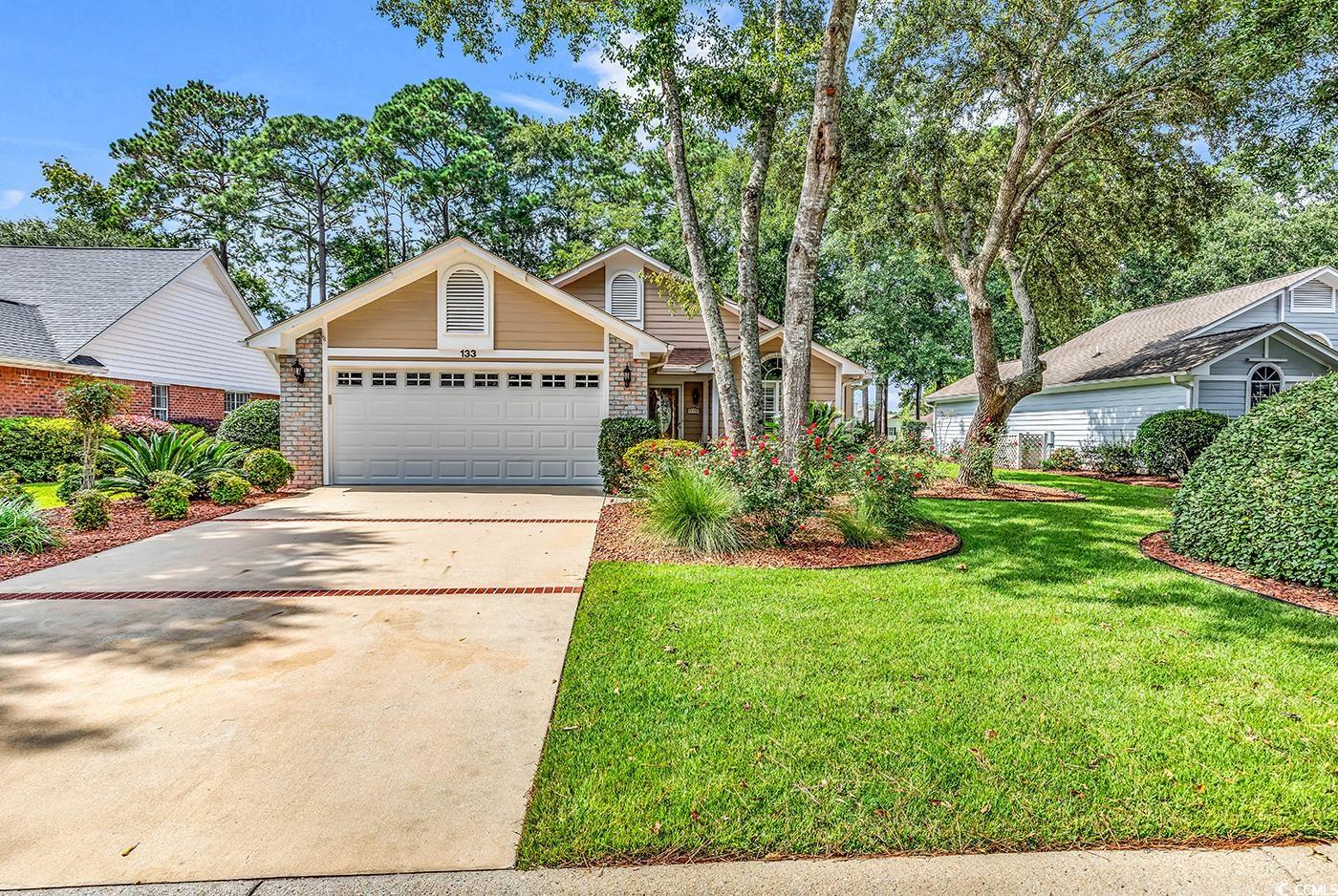
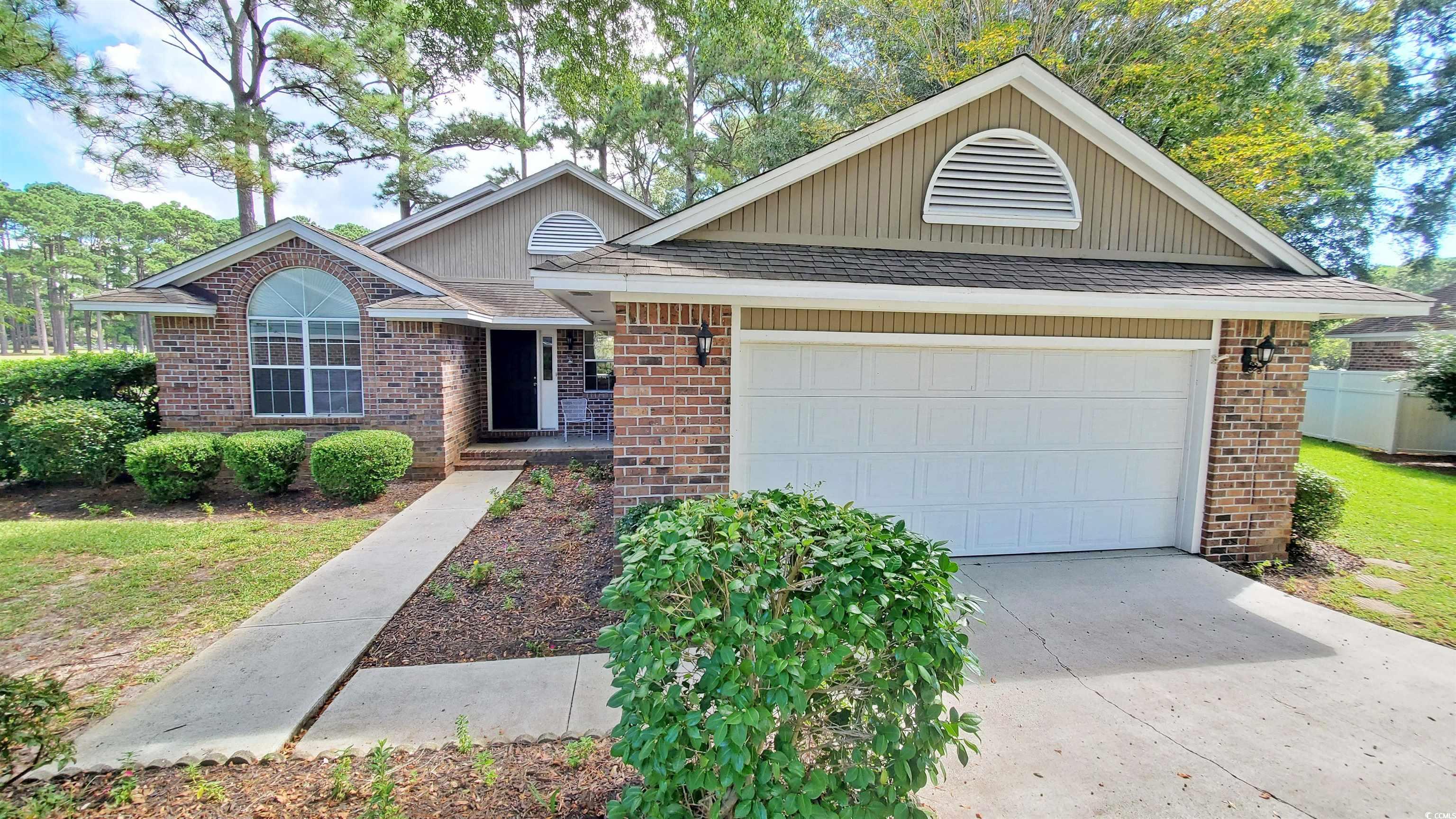
 Provided courtesy of © Copyright 2024 Coastal Carolinas Multiple Listing Service, Inc.®. Information Deemed Reliable but Not Guaranteed. © Copyright 2024 Coastal Carolinas Multiple Listing Service, Inc.® MLS. All rights reserved. Information is provided exclusively for consumers’ personal, non-commercial use,
that it may not be used for any purpose other than to identify prospective properties consumers may be interested in purchasing.
Images related to data from the MLS is the sole property of the MLS and not the responsibility of the owner of this website.
Provided courtesy of © Copyright 2024 Coastal Carolinas Multiple Listing Service, Inc.®. Information Deemed Reliable but Not Guaranteed. © Copyright 2024 Coastal Carolinas Multiple Listing Service, Inc.® MLS. All rights reserved. Information is provided exclusively for consumers’ personal, non-commercial use,
that it may not be used for any purpose other than to identify prospective properties consumers may be interested in purchasing.
Images related to data from the MLS is the sole property of the MLS and not the responsibility of the owner of this website.