Conway, SC 29526
- 3Beds
- 2Full Baths
- N/AHalf Baths
- 1,475SqFt
- 2024Year Built
- 0.21Acres
- MLS# 2422232
- Residential
- Detached
- Active
- Approx Time on Market1 month, 22 days
- AreaConway To Myrtle Beach Area--Between 90 & Waterway Redhill/grande Dunes
- CountyHorry
- Subdivision Auberon Woods
Overview
Discover the stunning Keri Model by D.R. Horton in the sought-after Auberon Woods community of Conway, SC. This brand-new, move-in ready home offers modern living with upgraded features and resort-style amenities. Better than new, this home comes complete with a brand-new refrigerator, washer, dryer, fully fenced backyard, and enhanced landscaping for added curb appeal. With its thoughtful design and attention to detail, this home provides the perfect blend of comfort, style, and convenience for today's homeowner. As you step inside, youre greeted by an open-concept living, dining, and kitchen area, perfect for entertaining or everyday living. The kitchen is a chefs dream, featuring granite countertops, sleek white cabinetry, and stainless steel Whirlpool appliances, including a French-door refrigerator with a drawer underneath. Theres also a breakfast bar and pantry for added convenience. Just off the kitchen, you'll find a cozy covered porch that opens up to the large fenced backyard, which offers plenty of grassy space and a newly planted tree, making it a great spot for outdoor relaxation or play. The living room features durable LVP flooring that adds a modern touch, while the dining area provides ample space for family meals. The master bedroom is a true retreat with carpet flooring, a large walk-in closet, and an en-suite bathroom that includes dual vanities, a walk-in shower, and LVP flooring for easy maintenance. The two guest bedrooms also have walk-in closets and carpet flooring, offering a fresh, unused feel. The guest bathroom is well-appointed with a combination tub and shower, LVP flooring, and a convenient-height vanity. Additional features of the home include a laundry room with a washer, dryer, and storage rack, as well as multiple storage closets throughout the house. The two-car garage offers plenty of space for vehicles and additional storage, with attic access for even more storage options. Plus, this home is equipped with smart home technology and is built for energy efficiency, ensuring comfort and savings year-round. Located in Auberon Woods, this master-planned community by D.R. Horton is currently being developed with resort-style amenities, including a clubhouse, fitness room, and a beautiful pool. The community is nestled off Highway 90, with easy access to Highway 22, making it a short drive to the beaches of North Myrtle Beach, Barefoot Landing, Myrtle Beach Mall, Theater, and Tanger Outlets. Additionally, youre just minutes from downtown Conway, a charming historic town known for its oak tree-lined streets, unique shops, and the scenic Waccamaw Riverwalk. Don't miss this opportunity to own a beautiful, upgraded home in one of Conways most desirable communities. Schedule your tour today!
Agriculture / Farm
Grazing Permits Blm: ,No,
Horse: No
Grazing Permits Forest Service: ,No,
Grazing Permits Private: ,No,
Irrigation Water Rights: ,No,
Farm Credit Service Incl: ,No,
Crops Included: ,No,
Association Fees / Info
Hoa Frequency: Monthly
Hoa Fees: 95
Hoa: 1
Hoa Includes: AssociationManagement, CommonAreas, LegalAccounting, Pools, RecreationFacilities, Trash
Community Features: Clubhouse, GolfCartsOk, RecreationArea, LongTermRentalAllowed, Pool
Assoc Amenities: Clubhouse, OwnerAllowedGolfCart, OwnerAllowedMotorcycle, PetRestrictions, TenantAllowedGolfCart, TenantAllowedMotorcycle
Bathroom Info
Total Baths: 2.00
Fullbaths: 2
Bedroom Info
Beds: 3
Building Info
New Construction: No
Levels: One
Year Built: 2024
Mobile Home Remains: ,No,
Zoning: Res
Style: Ranch
Construction Materials: HardiplankType, VinylSiding, WoodFrame
Builders Name: DR Horton
Builder Model: Kerry E
Buyer Compensation
Exterior Features
Spa: No
Patio and Porch Features: FrontPorch
Pool Features: Community, OutdoorPool
Foundation: Slab
Exterior Features: Fence
Financial
Lease Renewal Option: ,No,
Garage / Parking
Parking Capacity: 4
Garage: Yes
Carport: No
Parking Type: Attached, Garage, TwoCarGarage, GarageDoorOpener
Open Parking: No
Attached Garage: Yes
Garage Spaces: 2
Green / Env Info
Green Energy Efficient: Doors, Windows
Interior Features
Floor Cover: Carpet, Vinyl
Door Features: InsulatedDoors
Fireplace: No
Laundry Features: WasherHookup
Furnished: Unfurnished
Interior Features: SplitBedrooms, WindowTreatments, BedroomOnMainLevel, EntranceFoyer, KitchenIsland, StainlessSteelAppliances, SolidSurfaceCounters
Appliances: Dishwasher, Disposal, Microwave, Range, Refrigerator, Dryer, Washer
Lot Info
Lease Considered: ,No,
Lease Assignable: ,No,
Acres: 0.21
Lot Size: 145 x 70 x 145 x 70
Land Lease: No
Lot Description: Rectangular
Misc
Pool Private: No
Pets Allowed: OwnerOnly, Yes
Offer Compensation
Other School Info
Property Info
County: Horry
View: No
Senior Community: No
Stipulation of Sale: None
Habitable Residence: ,No,
Property Sub Type Additional: Detached
Property Attached: No
Security Features: SmokeDetectors
Disclosures: CovenantsRestrictionsDisclosure,SellerDisclosure
Rent Control: No
Construction: Resale
Room Info
Basement: ,No,
Sold Info
Sqft Info
Building Sqft: 1977
Living Area Source: Estimated
Sqft: 1475
Tax Info
Unit Info
Utilities / Hvac
Heating: Central, Electric
Cooling: CentralAir
Electric On Property: No
Cooling: Yes
Utilities Available: CableAvailable, ElectricityAvailable, PhoneAvailable, SewerAvailable, UndergroundUtilities, WaterAvailable
Heating: Yes
Water Source: Public
Waterfront / Water
Waterfront: No
Directions
Heading W on SC-90 right after the hwy 22 intersection turn left onto old state hwy 90. Go for 2 miles and turn right onto Teddy Bear Loop, the home will be on the right.Courtesy of Exp Realty Llc - Cell: 843-360-0336

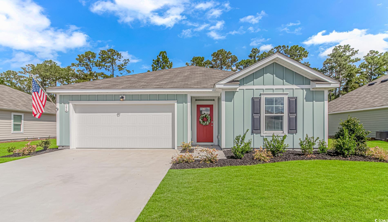
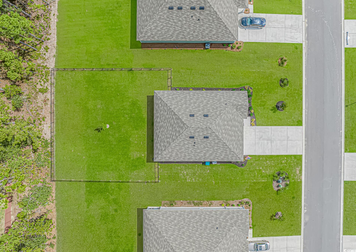
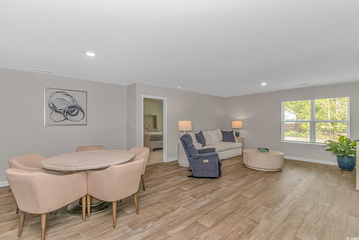
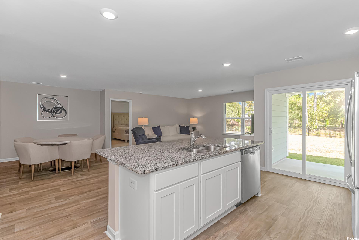
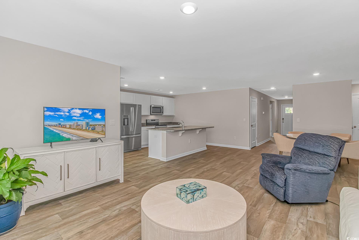
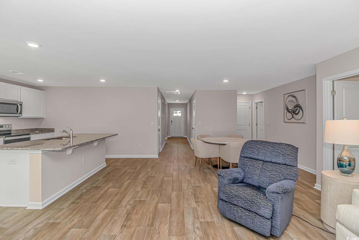
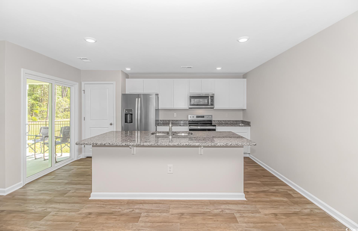
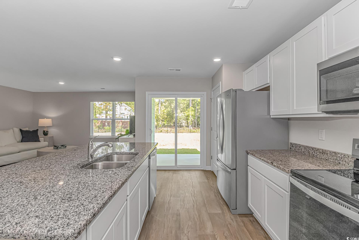
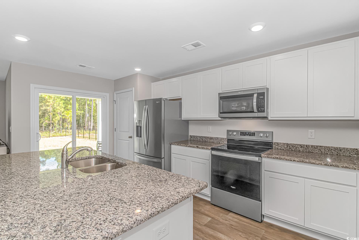
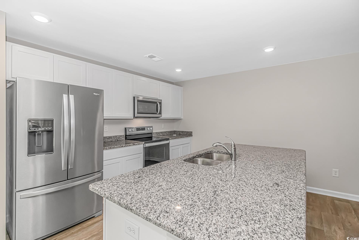
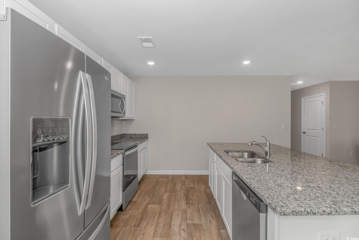
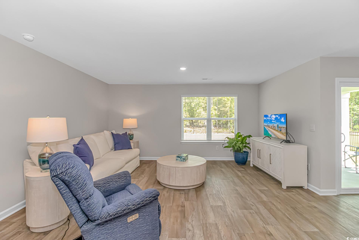
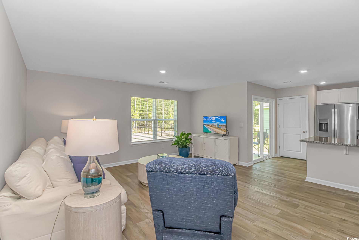
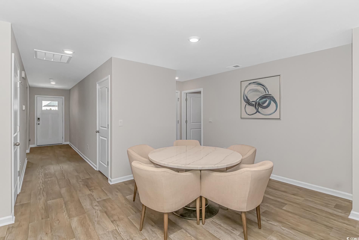
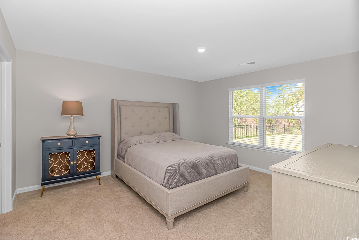
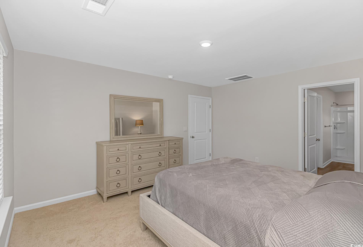
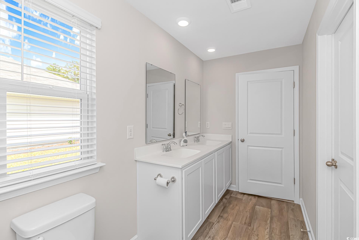
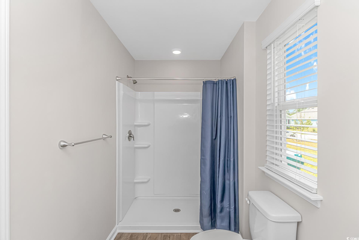
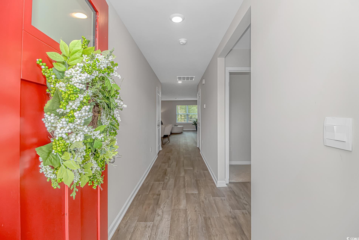
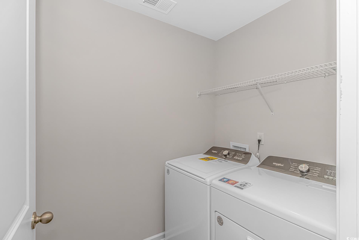
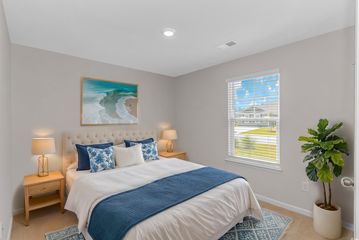
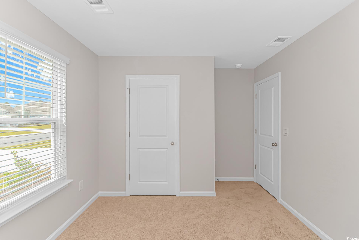
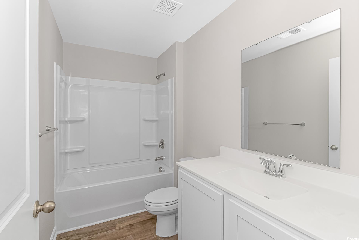
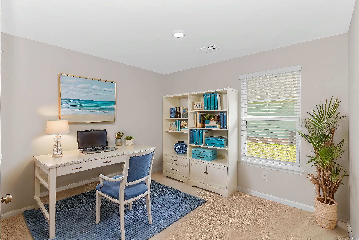

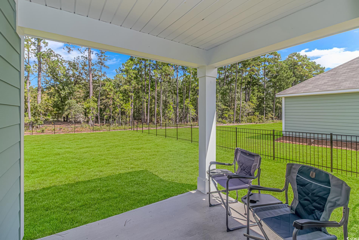
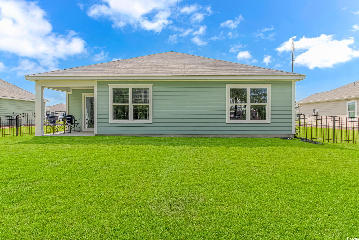
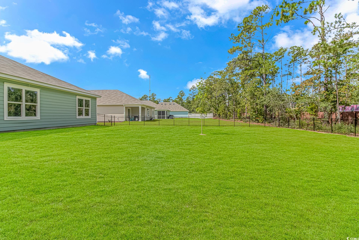
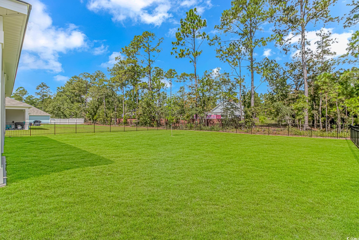
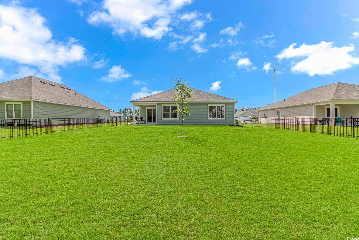
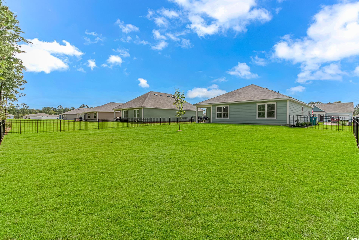
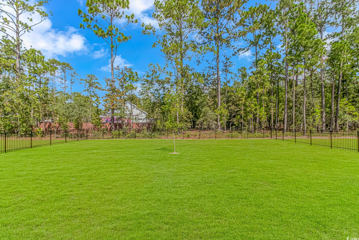
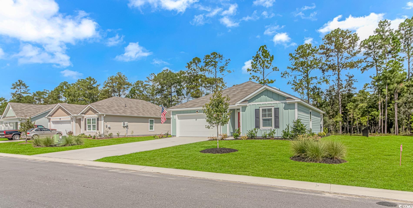
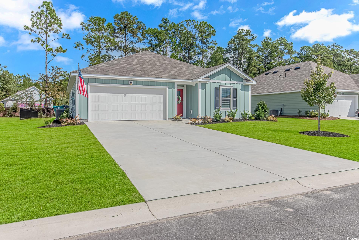
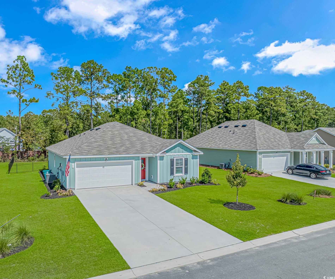
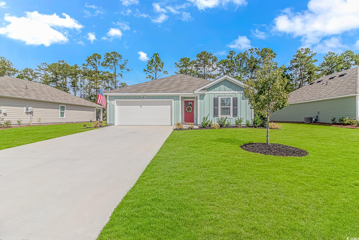
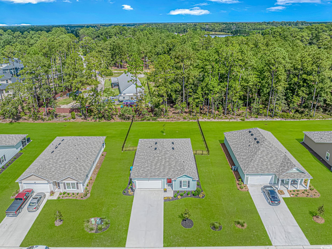
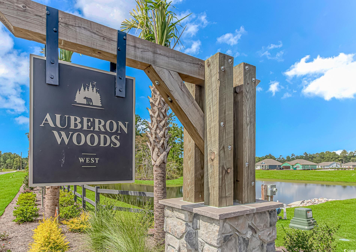
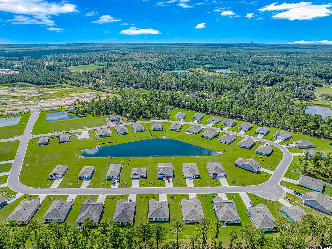
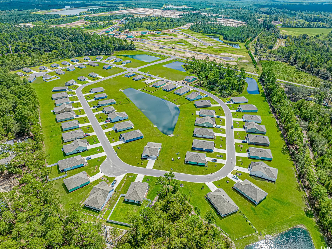
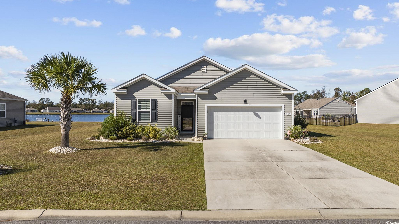
 MLS# 2426359
MLS# 2426359 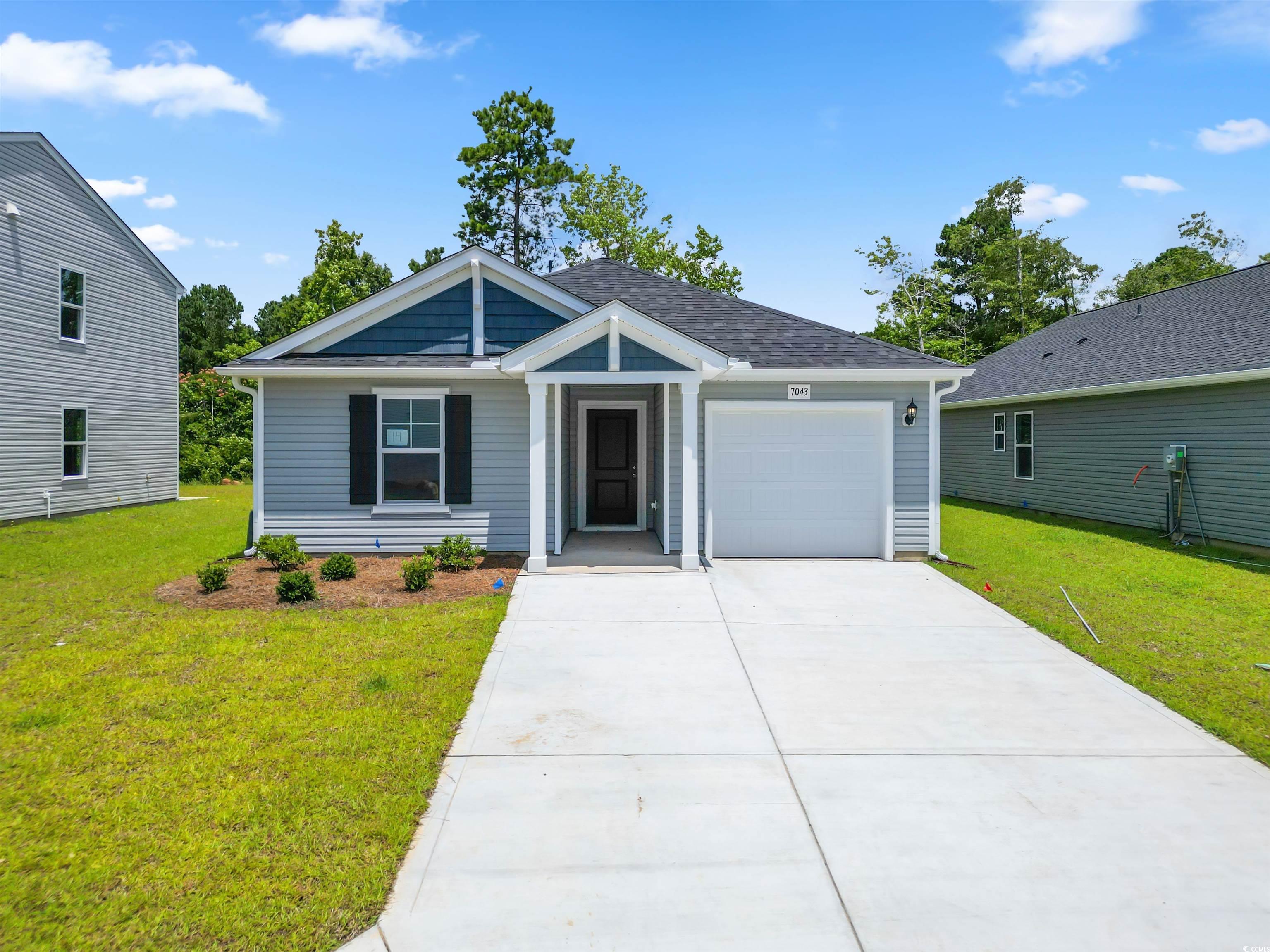
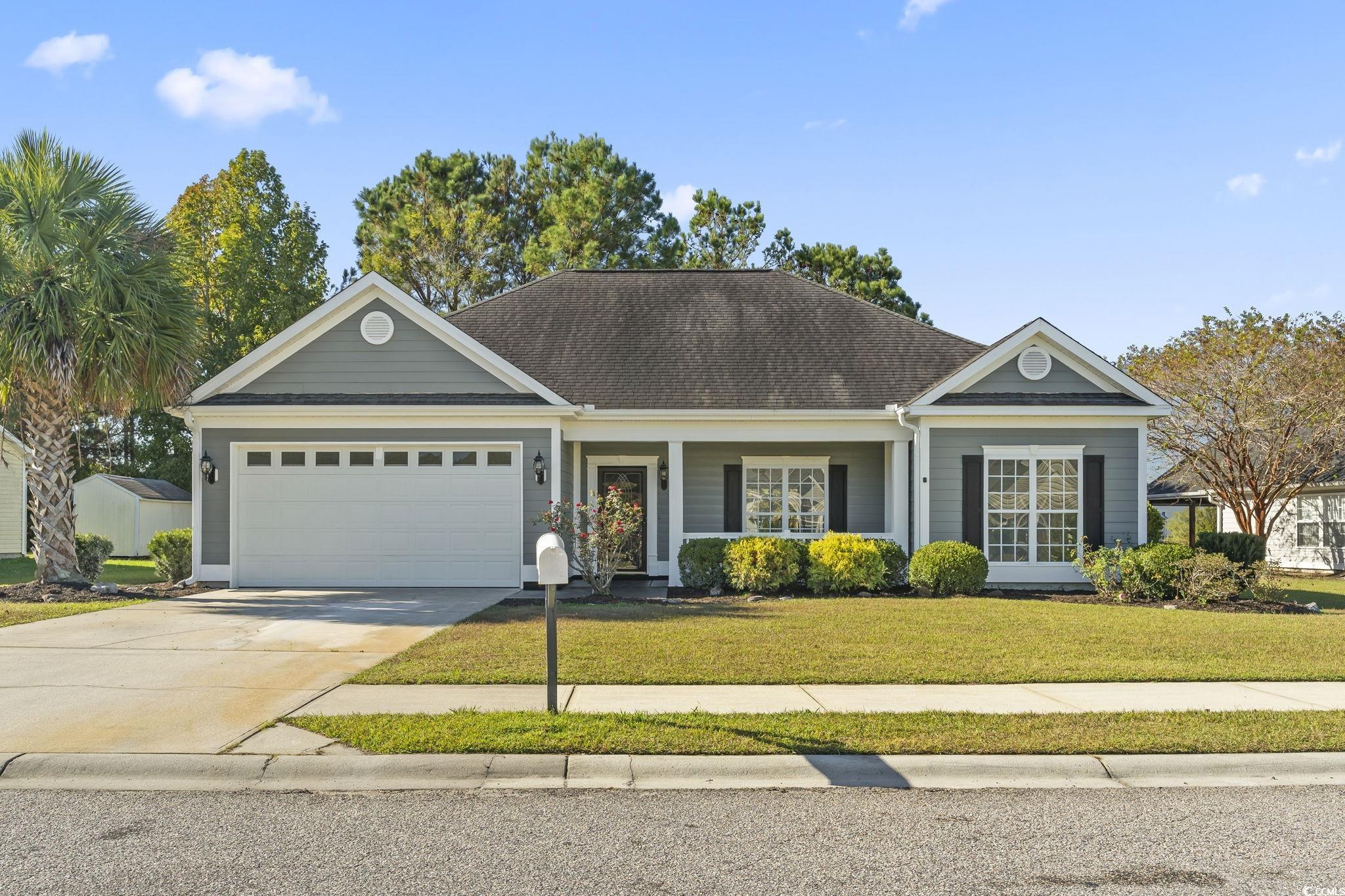
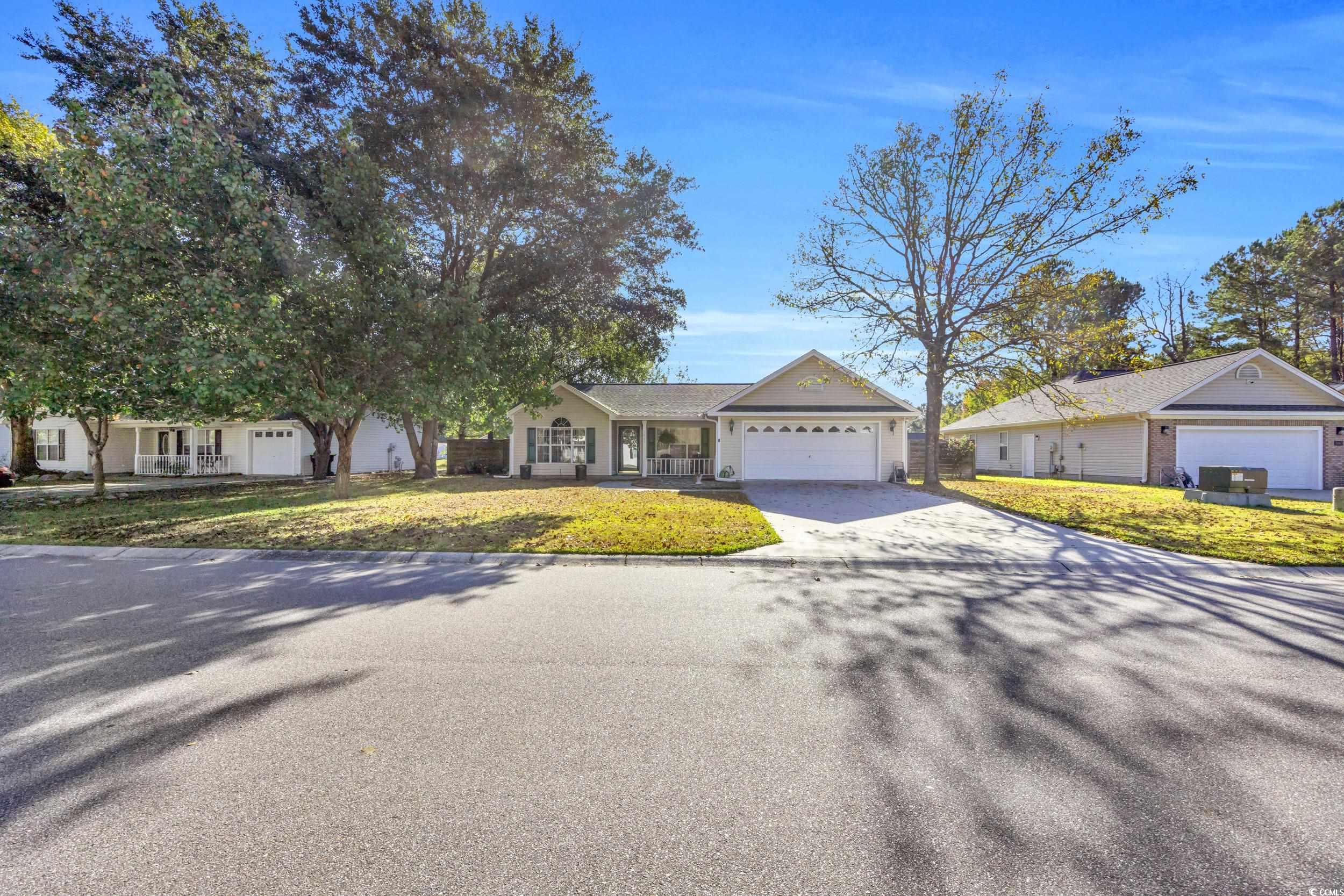

 Provided courtesy of © Copyright 2024 Coastal Carolinas Multiple Listing Service, Inc.®. Information Deemed Reliable but Not Guaranteed. © Copyright 2024 Coastal Carolinas Multiple Listing Service, Inc.® MLS. All rights reserved. Information is provided exclusively for consumers’ personal, non-commercial use,
that it may not be used for any purpose other than to identify prospective properties consumers may be interested in purchasing.
Images related to data from the MLS is the sole property of the MLS and not the responsibility of the owner of this website.
Provided courtesy of © Copyright 2024 Coastal Carolinas Multiple Listing Service, Inc.®. Information Deemed Reliable but Not Guaranteed. © Copyright 2024 Coastal Carolinas Multiple Listing Service, Inc.® MLS. All rights reserved. Information is provided exclusively for consumers’ personal, non-commercial use,
that it may not be used for any purpose other than to identify prospective properties consumers may be interested in purchasing.
Images related to data from the MLS is the sole property of the MLS and not the responsibility of the owner of this website.