Myrtle Beach, SC 29572
- 3Beds
- 2Full Baths
- 1Half Baths
- 1,640SqFt
- 2022Year Built
- 0.00Acres
- MLS# 2421881
- Residential
- Townhouse
- Active
- Approx Time on Market1 month, 15 days
- AreaMyrtle Beach Area--48th Ave N To 79th Ave N
- CountyHorry
- Subdivision Portofino Villas at 62nd
Overview
Welcome to Portofino Villas on 62nd, where coastal luxury meets maintenance-free living in these newly constructed townhomes. Just 1 mile from the beach, these exquisite homes are move-in ready and designed to elevate your lifestyle. Each villa, meticulously crafted with attention to detail, features 3 bedrooms and 2.5 baths and a 1 car garage! The interiors boast designer upgrades, including beautiful lighting, ceiling fans with lights, and wide-plank Luxury Vinyl Flooring throughout, creating a sophisticated ambiance. The heart of these homes are the designer kitchens, equipped with upgraded cabinetry, crown molding, stainless steel GE appliances, a granite center island, and countertops. The dining and living areas provide natural light through double large windows, providing ample space for family gatherings. The first floor hosts a convenient laundry room designed for a full-size washer and dryer, as well as a powder room with a pocket door. For privacy, all three bedrooms are located on the second level, accessible via a wooden staircase leading to a loft area. The master suite is a retreat with large windows, a walk-in closet, and an upgraded ensuite featuring a walk-in tile shower, tile flooring, and a cabinet-style vanity. The remaining two bedrooms have spacious closets and share a full bathroom. These villas go beyond the interiors, offering a garage for extra storage or even a golf cart. Positioned just over a mile from the beach, you can easily enjoy a golf cart ride to the stunning beaches, restaurants, and shopping in the area. Exterior features include a lead glass front door, garage door with accent windows, upgraded lighting, and attractive masonry accents. Whether you prefer grilling on your patio or watching the sunset from your front porch, Portofino Villas provides the perfect setting. The homeowners' association (HOA) takes care of common area maintenance, landscaping, grass maintenance for each unit, and building insurance. Trash pickup, provided weekly by the City of Myrtle Beach, is included in property taxes. Please note that the pictures shown are from the furnished model, and there are two unit styles available, both interior and exterior, allowing you to choose the perfect villa that suits your taste and lifestyle.
Open House Info
Openhouse Start Time:
Monday, November 4th, 2024 @ 11:00 AM
Openhouse End Time:
Monday, November 4th, 2024 @ 2:00 PM
Openhouse Remarks: ** Agent on Duty **
Agriculture / Farm
Grazing Permits Blm: ,No,
Horse: No
Grazing Permits Forest Service: ,No,
Grazing Permits Private: ,No,
Irrigation Water Rights: ,No,
Farm Credit Service Incl: ,No,
Crops Included: ,No,
Association Fees / Info
Hoa Frequency: Monthly
Hoa Fees: 150
Hoa: 1
Hoa Includes: CommonAreas, Insurance, MaintenanceGrounds, Trash
Community Features: CableTv, GolfCartsOk, InternetAccess, LongTermRentalAllowed
Assoc Amenities: OwnerAllowedGolfCart, OwnerAllowedMotorcycle, PetRestrictions, PetsAllowed, TenantAllowedGolfCart, TenantAllowedMotorcycle, Trash, CableTv, MaintenanceGrounds
Bathroom Info
Total Baths: 3.00
Halfbaths: 1
Fullbaths: 2
Bedroom Info
Beds: 3
Building Info
New Construction: Yes
Levels: Two
Year Built: 2022
Mobile Home Remains: ,No,
Zoning: RES
Style: LowRise
Development Status: NewConstruction
Common Walls: EndUnit
Construction Materials: Masonry
Entry Level: 1
Building Name: Portofino Villas on 62nd
Buyer Compensation
Exterior Features
Spa: No
Patio and Porch Features: FrontPorch, Patio
Foundation: Slab
Exterior Features: Fence, Patio
Financial
Lease Renewal Option: ,No,
Garage / Parking
Garage: Yes
Carport: No
Parking Type: OneCarGarage, Private, GarageDoorOpener
Open Parking: No
Attached Garage: No
Garage Spaces: 1
Green / Env Info
Green Energy Efficient: Doors, Windows
Interior Features
Floor Cover: LuxuryVinyl, LuxuryVinylPlank
Door Features: InsulatedDoors
Fireplace: No
Laundry Features: WasherHookup
Furnished: Unfurnished
Interior Features: Attic, EntranceFoyer, PermanentAtticStairs, HighSpeedInternet, KitchenIsland, StainlessSteelAppliances, SolidSurfaceCounters
Appliances: Dishwasher, Disposal, Microwave, Oven, Range, Refrigerator
Lot Info
Lease Considered: ,No,
Lease Assignable: ,No,
Acres: 0.00
Land Lease: No
Lot Description: CityLot, Rectangular
Misc
Pool Private: No
Pets Allowed: OwnerOnly, Yes
Offer Compensation
Other School Info
Property Info
County: Horry
View: No
Senior Community: No
Stipulation of Sale: None
Habitable Residence: ,No,
Property Sub Type Additional: Townhouse
Property Attached: No
Disclosures: CovenantsRestrictionsDisclosure
Rent Control: No
Construction: NeverOccupied
Room Info
Basement: ,No,
Sold Info
Sqft Info
Building Sqft: 1640
Living Area Source: Builder
Sqft: 1640
Tax Info
Unit Info
Unit: E
Utilities / Hvac
Heating: Central, Electric, ForcedAir
Cooling: CentralAir
Electric On Property: No
Cooling: Yes
Utilities Available: CableAvailable, ElectricityAvailable, PhoneAvailable, SewerAvailable, UndergroundUtilities, WaterAvailable, HighSpeedInternetAvailable, TrashCollection
Heating: Yes
Water Source: Public
Waterfront / Water
Waterfront: No
Schools
Elem: Myrtle Beach Elementary School
Middle: Myrtle Beach Middle School
High: Myrtle Beach High School
Courtesy of Keller Williams The Forturro G

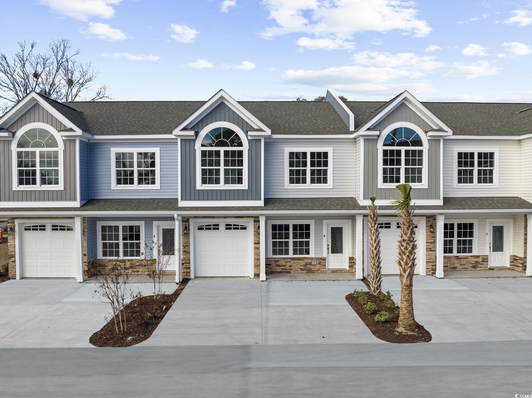

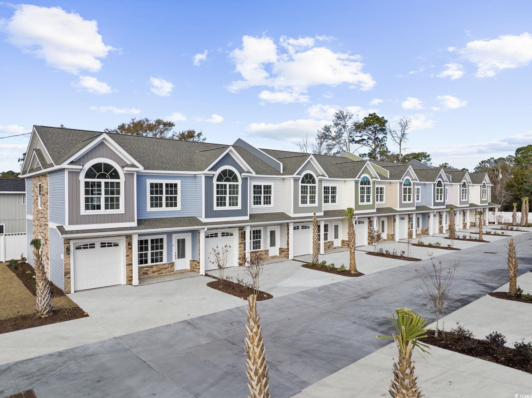

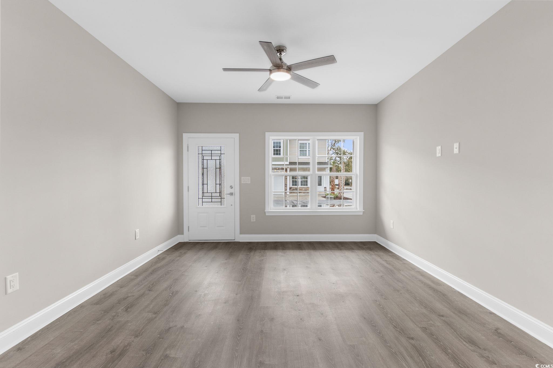

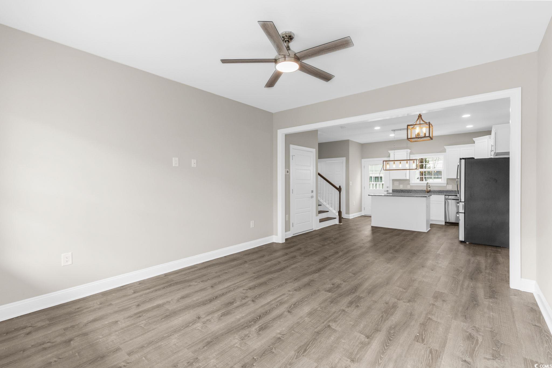
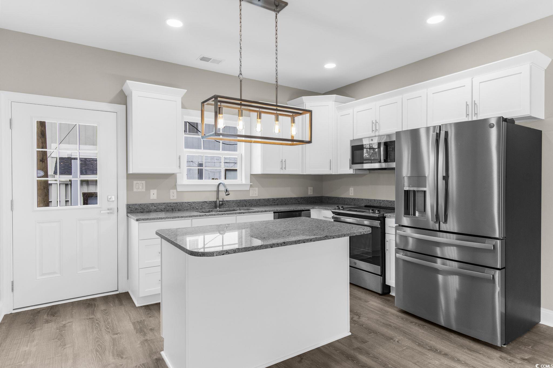




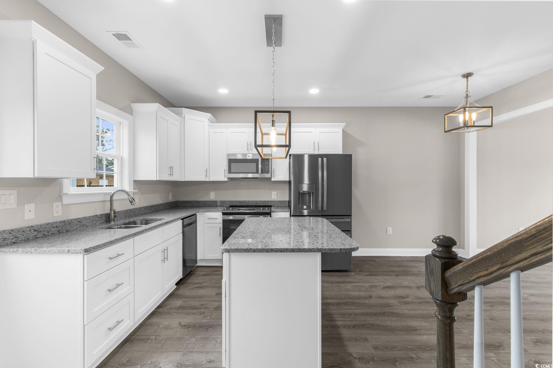
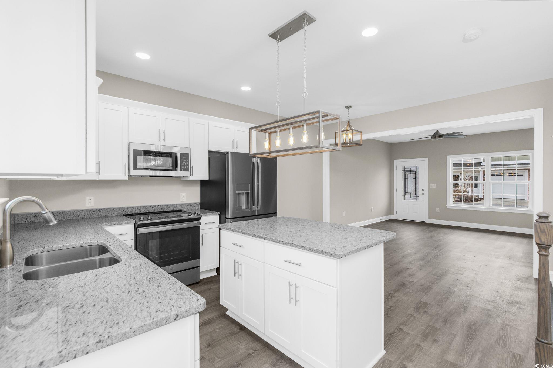
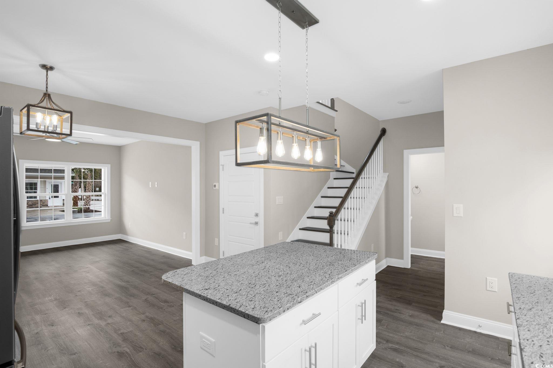

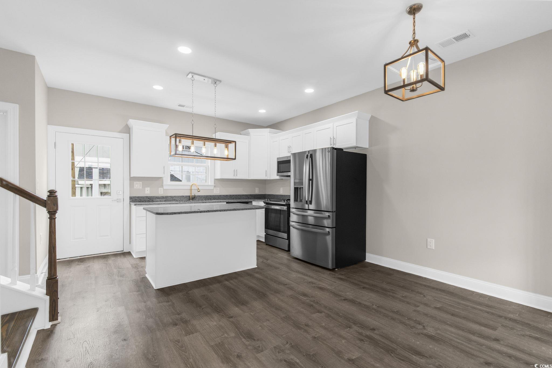



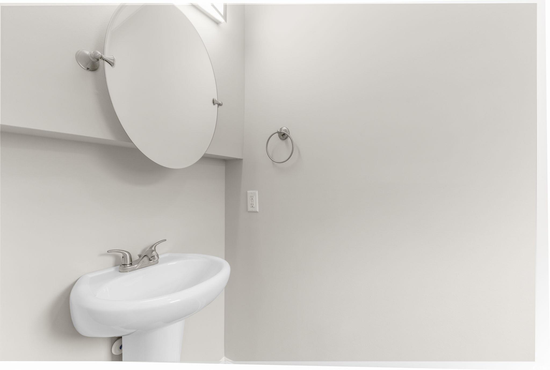
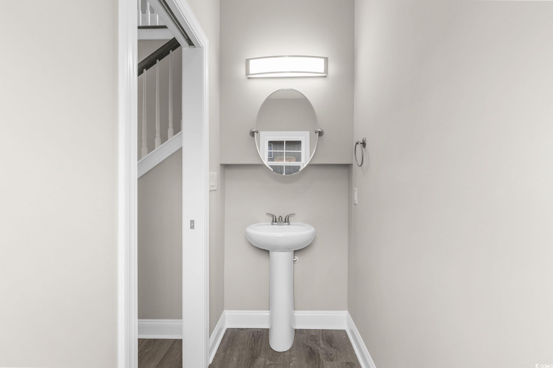






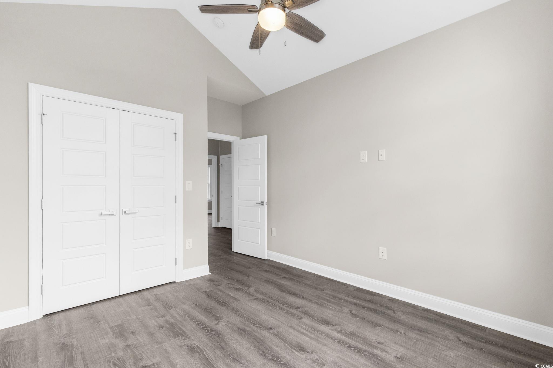
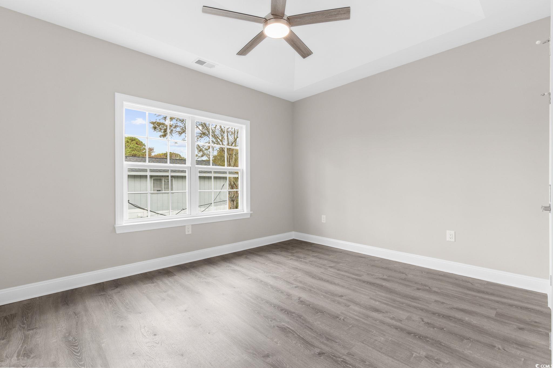



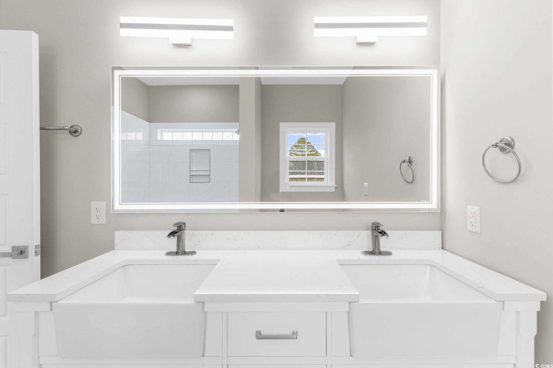


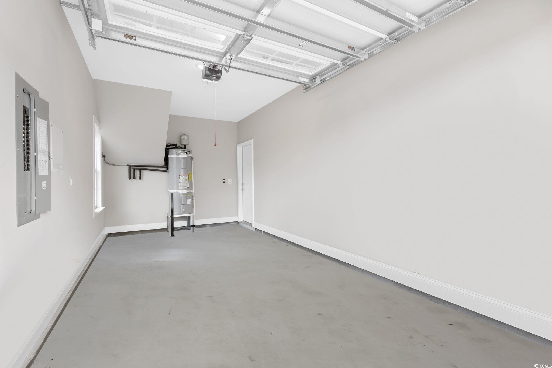
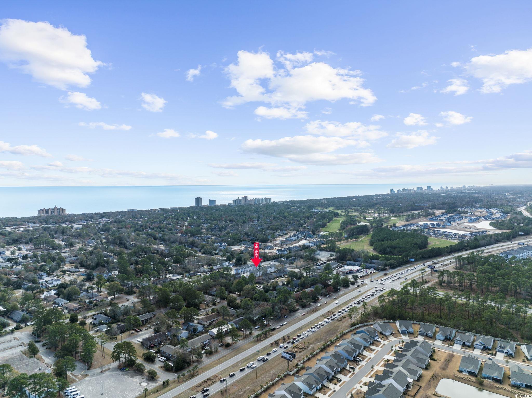


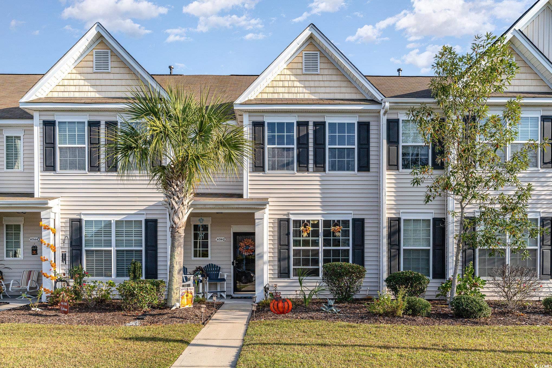
 MLS# 2424883
MLS# 2424883 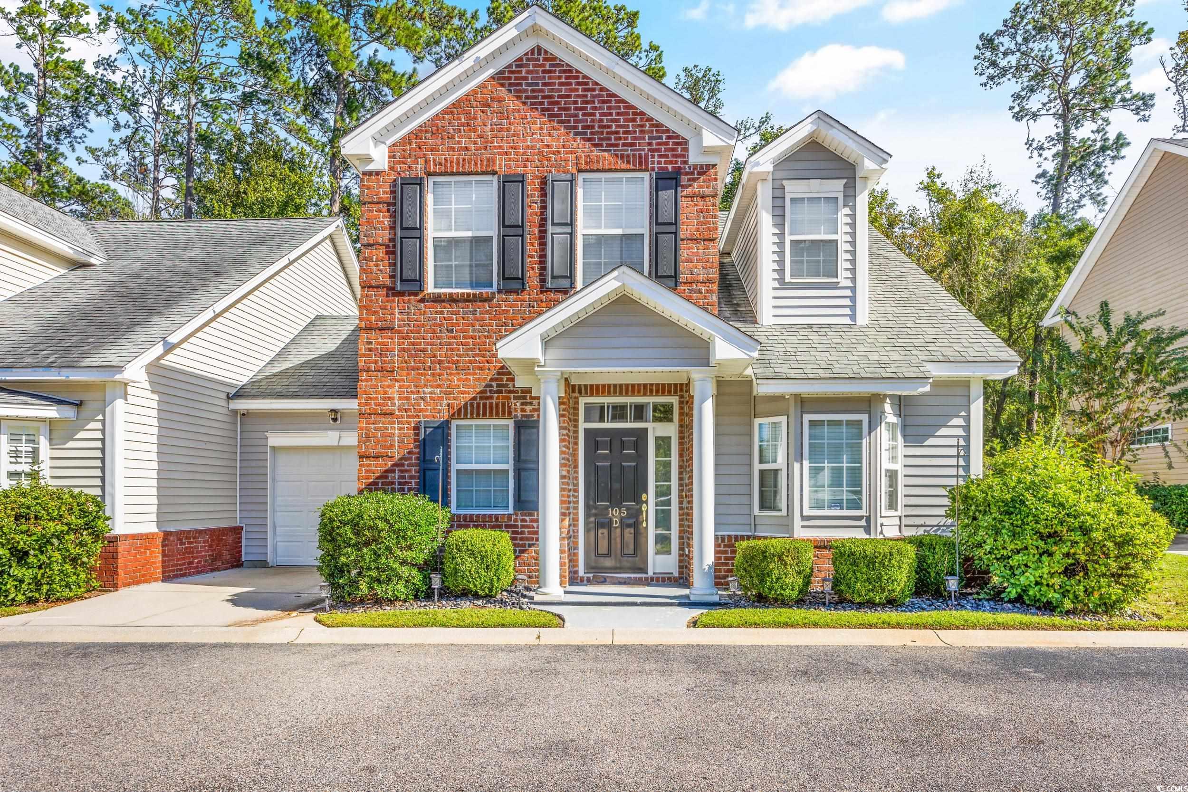
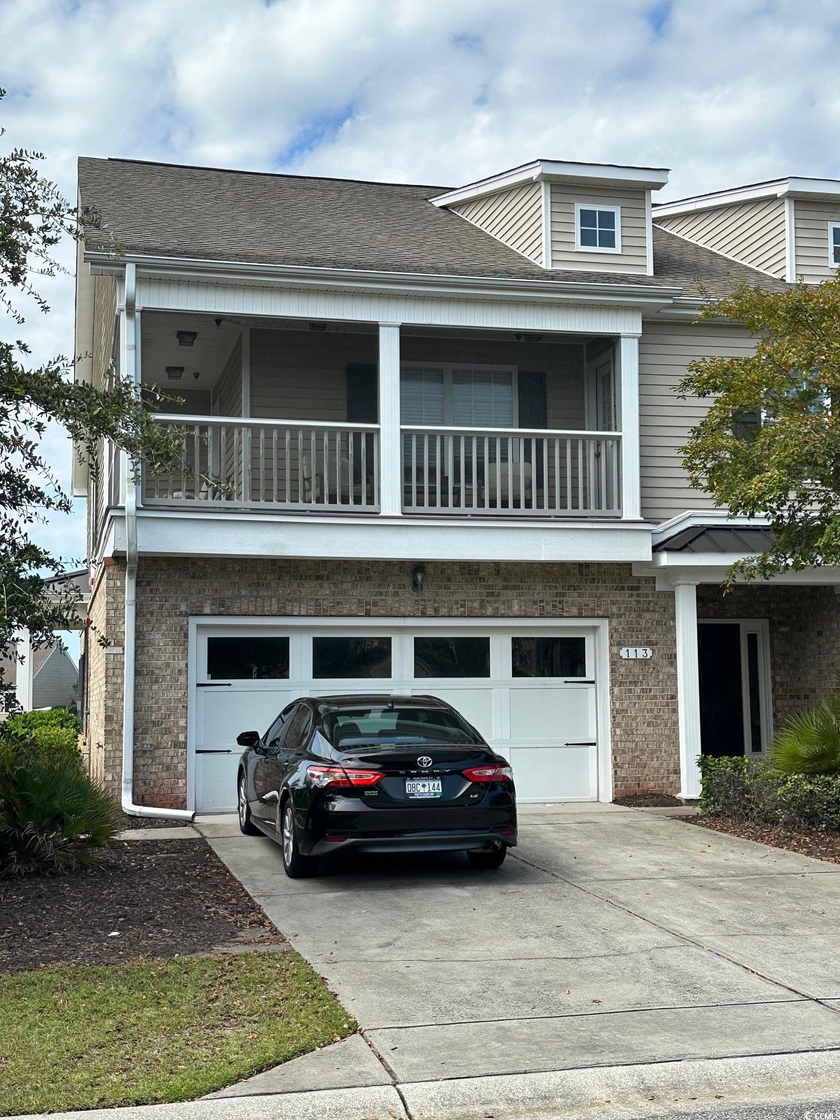
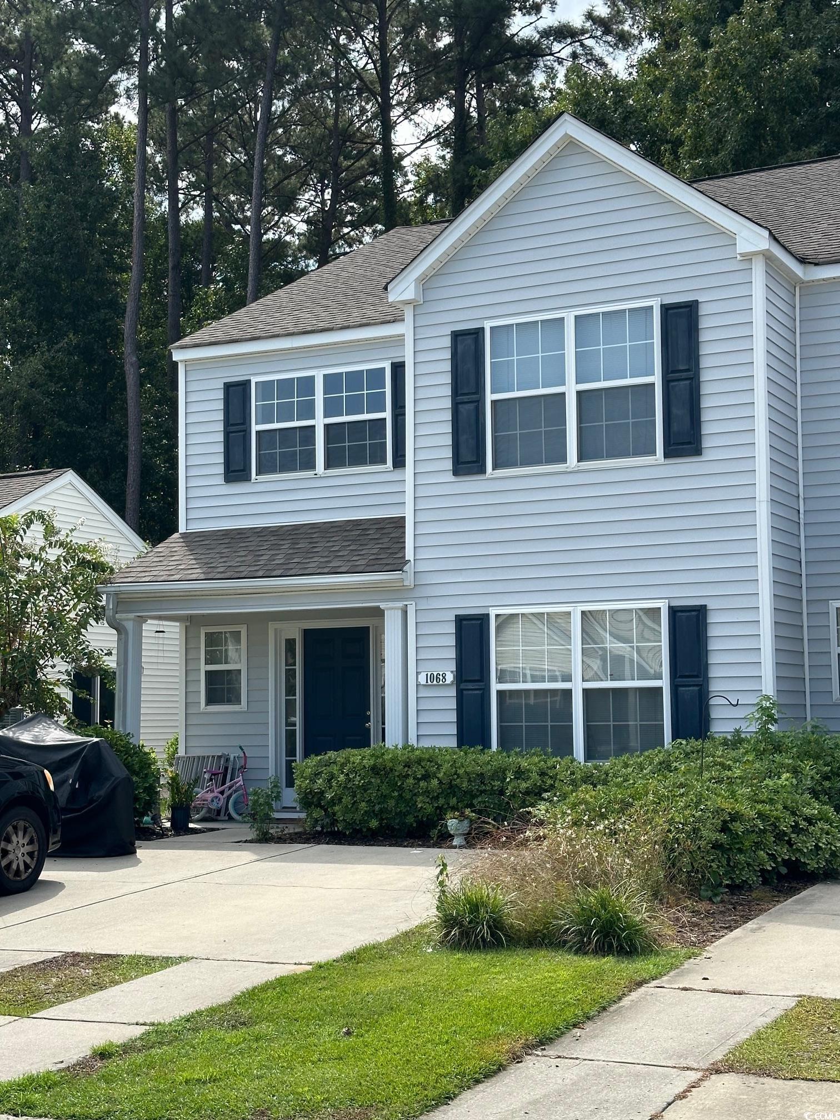
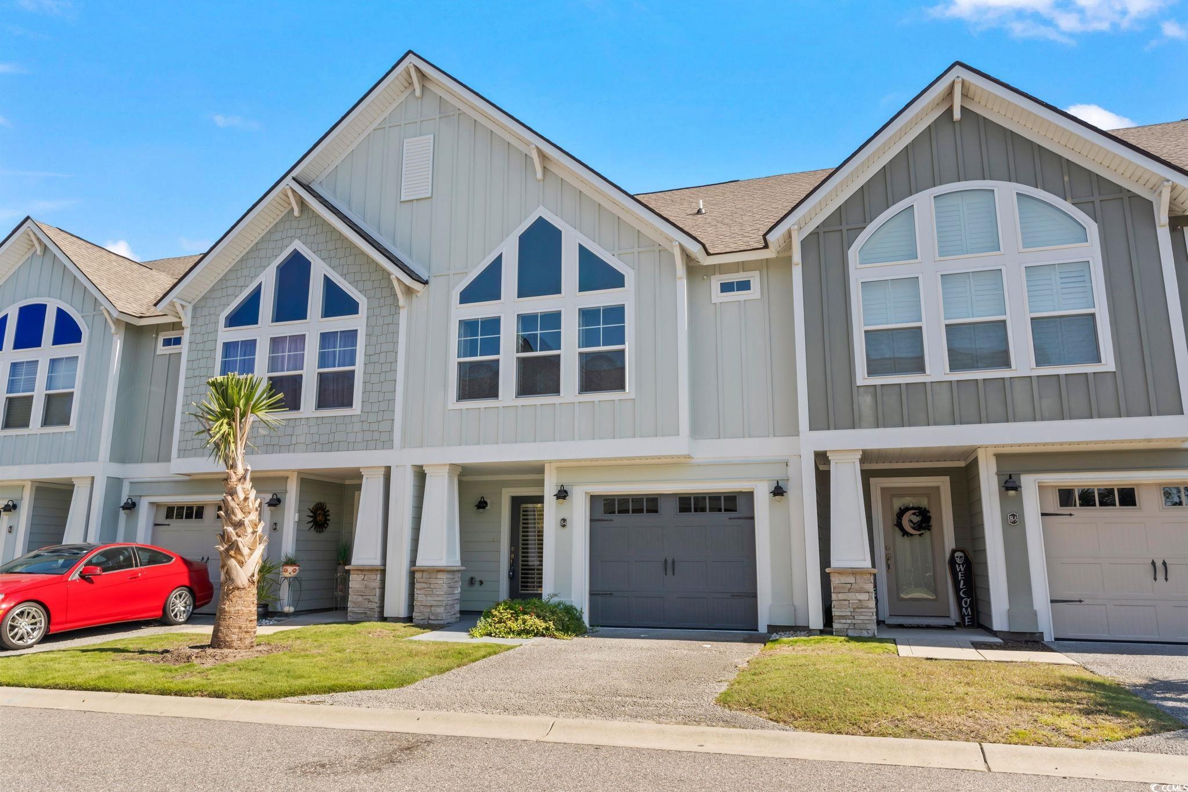
 Provided courtesy of © Copyright 2024 Coastal Carolinas Multiple Listing Service, Inc.®. Information Deemed Reliable but Not Guaranteed. © Copyright 2024 Coastal Carolinas Multiple Listing Service, Inc.® MLS. All rights reserved. Information is provided exclusively for consumers’ personal, non-commercial use,
that it may not be used for any purpose other than to identify prospective properties consumers may be interested in purchasing.
Images related to data from the MLS is the sole property of the MLS and not the responsibility of the owner of this website.
Provided courtesy of © Copyright 2024 Coastal Carolinas Multiple Listing Service, Inc.®. Information Deemed Reliable but Not Guaranteed. © Copyright 2024 Coastal Carolinas Multiple Listing Service, Inc.® MLS. All rights reserved. Information is provided exclusively for consumers’ personal, non-commercial use,
that it may not be used for any purpose other than to identify prospective properties consumers may be interested in purchasing.
Images related to data from the MLS is the sole property of the MLS and not the responsibility of the owner of this website.