Conway, SC 29526
- 3Beds
- 2Full Baths
- N/AHalf Baths
- 1,468SqFt
- 2014Year Built
- 0.24Acres
- MLS# 2421782
- Residential
- Detached
- Active Under Contract
- Approx Time on Market1 month, 21 days
- AreaConway Central Between 501 & 701 / North of 501
- CountyHorry
- Subdivision Tiger Grand - Conway
Overview
Welcome to 1517 Sunmeadow Drive, an exquisite single-family residence nestled in the serene neighborhood of Rivertown Row in Conway, SC. This impeccable 3-bedroom, 2-bathroom home is a perfect blend of comfort and elegance, ideally suited for retirees and families seeking a peaceful retreat with all the modern conveniences. Boasting a premium lakefront lot, this home's curb appeal is enhanced by a striking iron fence, beautiful brick pavers around flower beds, and a well-manicured lawn with a sophisticated irrigation system. The tranquil backyard invites relaxation on the screened porch, overlooking the tranquil waters and stunning landscapes. Step inside to discover a spacious open floor plan with cathedral ceilings and gorgeous hardwood floors. A gas fireplace adds warmth to the living area, while plantation shutters provide an elegant touch throughout the home. The kitchen is a chef's delight with stainless steel appliances, a gas range, copious soft-close cabinetry, and a massive pantry for all your storage needs. Plus, a brand new roof installed this year adds to the list of updates. The master suite offers a peaceful escape with double sinks, vanity, a 5 ft shower with a sliding glass door, and a split floor plan for added privacy. Additional features include a tankless gas water heater, central vacuum system, an alarm system, and a utility sink in the 2-car garage with epoxy floor coating and attic storage accessible via an easy-access staircase. Located in a natural gas community with quiet streets and sidewalks, 1517 Sunmeadow Drive is more than a homeit's a lifestyle. With proximity to dining, shopping, and the attractions of Conway and Myrtle Beach, this residence is a gem waiting to be discovered.
Agriculture / Farm
Grazing Permits Blm: ,No,
Horse: No
Grazing Permits Forest Service: ,No,
Grazing Permits Private: ,No,
Irrigation Water Rights: ,No,
Farm Credit Service Incl: ,No,
Crops Included: ,No,
Association Fees / Info
Hoa Frequency: Monthly
Hoa Fees: 35
Hoa: 1
Hoa Includes: CommonAreas
Community Features: LongTermRentalAllowed
Bathroom Info
Total Baths: 2.00
Fullbaths: 2
Bedroom Info
Beds: 3
Building Info
New Construction: No
Levels: One
Year Built: 2014
Mobile Home Remains: ,No,
Zoning: R1
Style: Ranch
Construction Materials: VinylSiding, WoodFrame
Builders Name: Beverly Homes
Buyer Compensation
Exterior Features
Spa: No
Patio and Porch Features: RearPorch, FrontPorch, Patio, Porch, Screened
Foundation: Slab
Exterior Features: Fence, SprinklerIrrigation, Porch, Patio
Financial
Lease Renewal Option: ,No,
Garage / Parking
Parking Capacity: 4
Garage: Yes
Carport: No
Parking Type: Attached, Garage, TwoCarGarage, GarageDoorOpener
Open Parking: No
Attached Garage: Yes
Garage Spaces: 2
Green / Env Info
Interior Features
Floor Cover: Vinyl, Wood
Fireplace: Yes
Laundry Features: WasherHookup
Furnished: Unfurnished
Interior Features: Attic, CentralVacuum, Fireplace, PermanentAtticStairs, SplitBedrooms, WindowTreatments, BedroomOnMainLevel, BreakfastArea, StainlessSteelAppliances
Appliances: Dishwasher, Disposal, Microwave, Range, Refrigerator, Dryer, Washer
Lot Info
Lease Considered: ,No,
Lease Assignable: ,No,
Acres: 0.24
Land Lease: No
Lot Description: CornerLot, CulDeSac, CityLot, LakeFront, PondOnLot
Misc
Pool Private: No
Offer Compensation
Other School Info
Property Info
County: Horry
View: No
Senior Community: No
Stipulation of Sale: None
Habitable Residence: ,No,
View: Lake
Property Sub Type Additional: Detached
Property Attached: No
Security Features: SecuritySystem, SmokeDetectors
Disclosures: CovenantsRestrictionsDisclosure,SellerDisclosure
Rent Control: No
Construction: Resale
Room Info
Basement: ,No,
Sold Info
Sqft Info
Building Sqft: 2303
Living Area Source: PublicRecords
Sqft: 1468
Tax Info
Unit Info
Utilities / Hvac
Heating: Electric, ForcedAir, Gas
Cooling: CentralAir
Electric On Property: No
Cooling: Yes
Utilities Available: CableAvailable, ElectricityAvailable, NaturalGasAvailable, Other, PhoneAvailable, SewerAvailable, UndergroundUtilities, WaterAvailable
Heating: Yes
Water Source: Public
Waterfront / Water
Waterfront: Yes
Waterfront Features: Pond
Schools
Elem: Homewood Elementary School
Middle: Whittemore Park Middle School
High: Conway High School
Courtesy of Sansbury Butler Properties

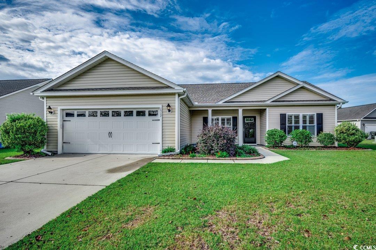
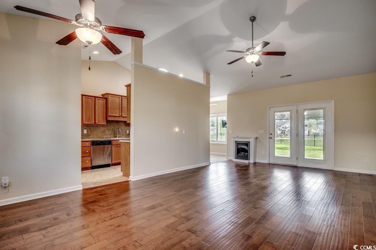
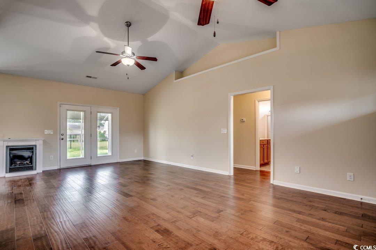
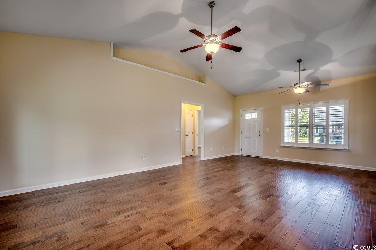
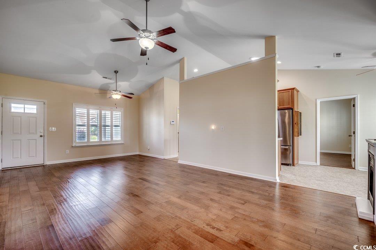

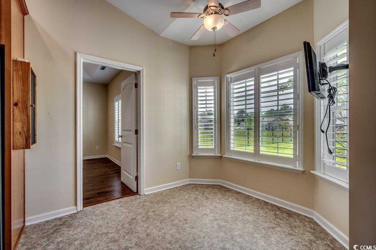
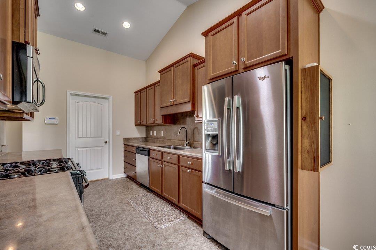
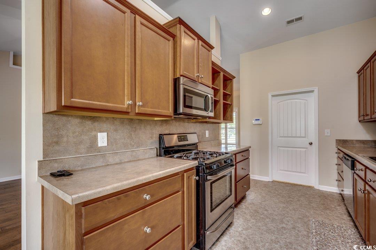
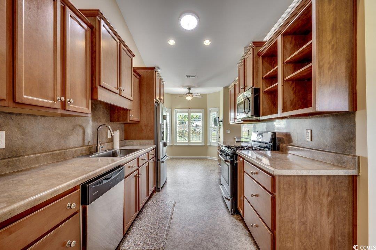
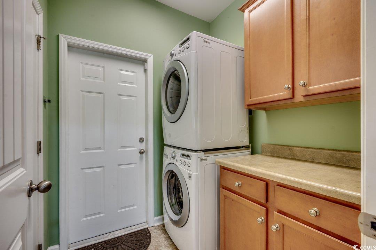
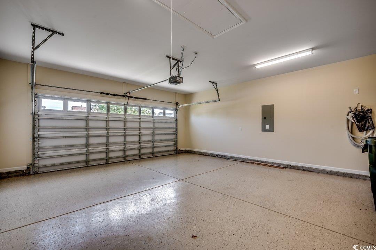
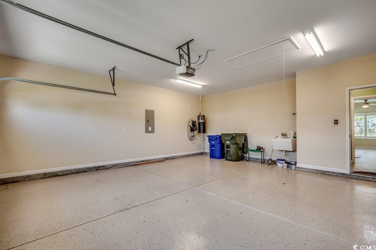
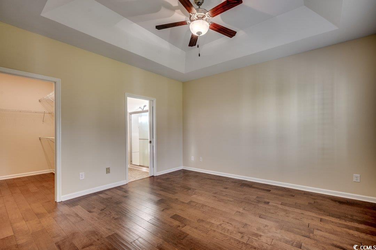
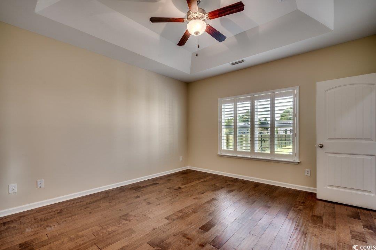
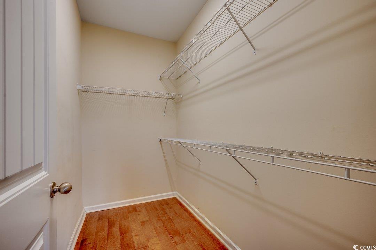
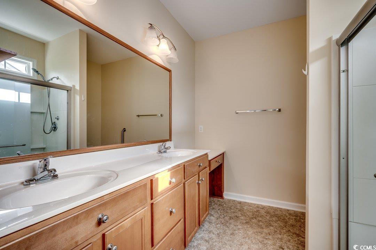
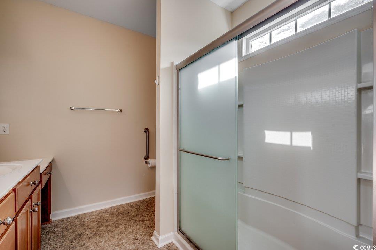
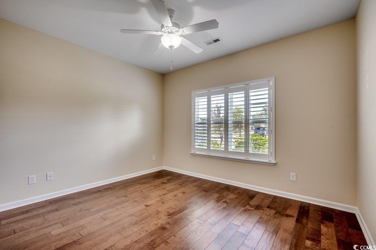
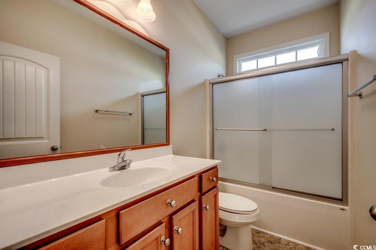
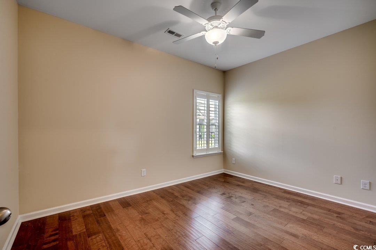
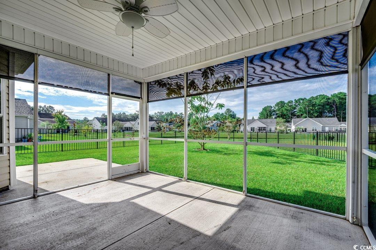
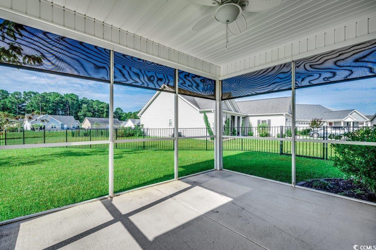
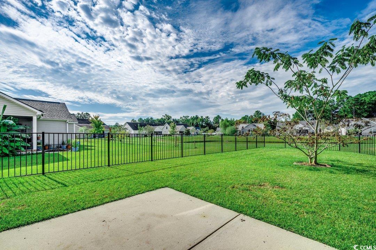
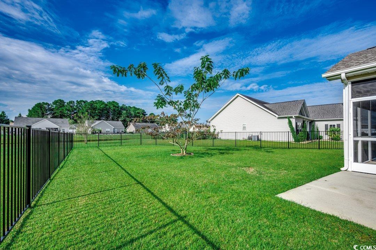
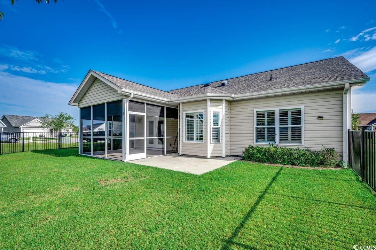
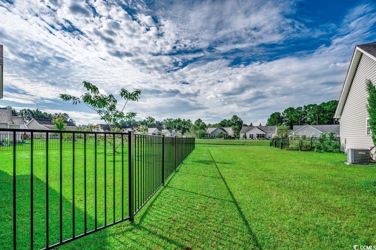
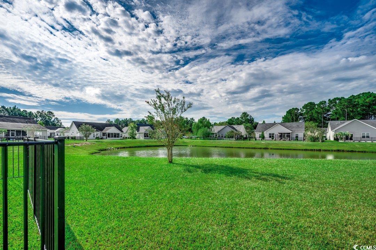
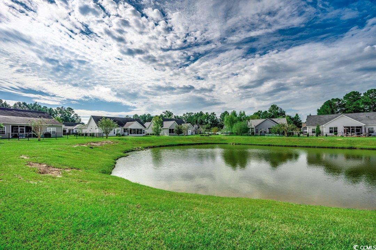
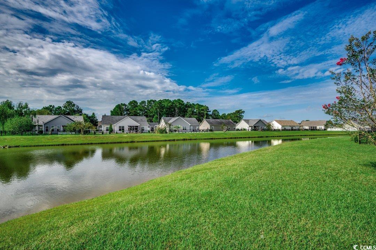
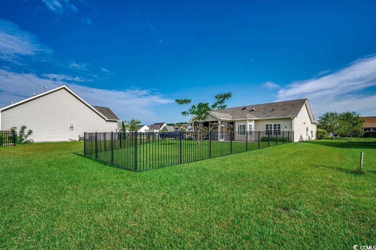
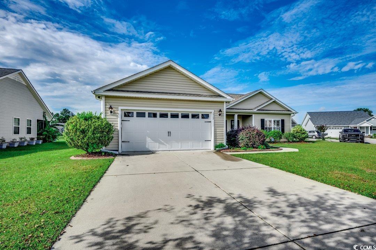
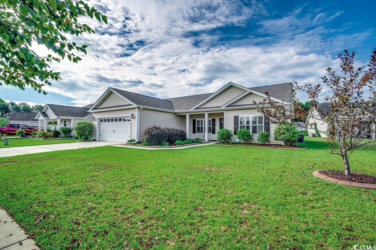
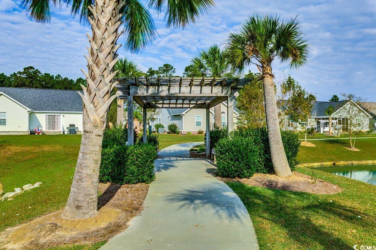
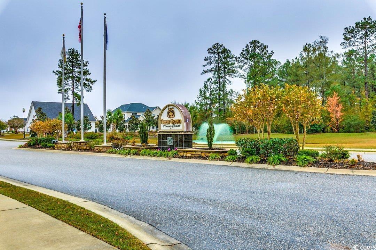
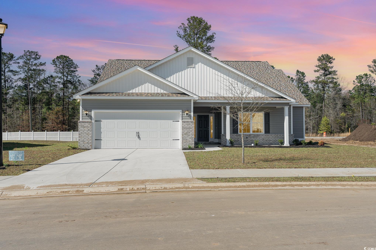
 MLS# 2425471
MLS# 2425471 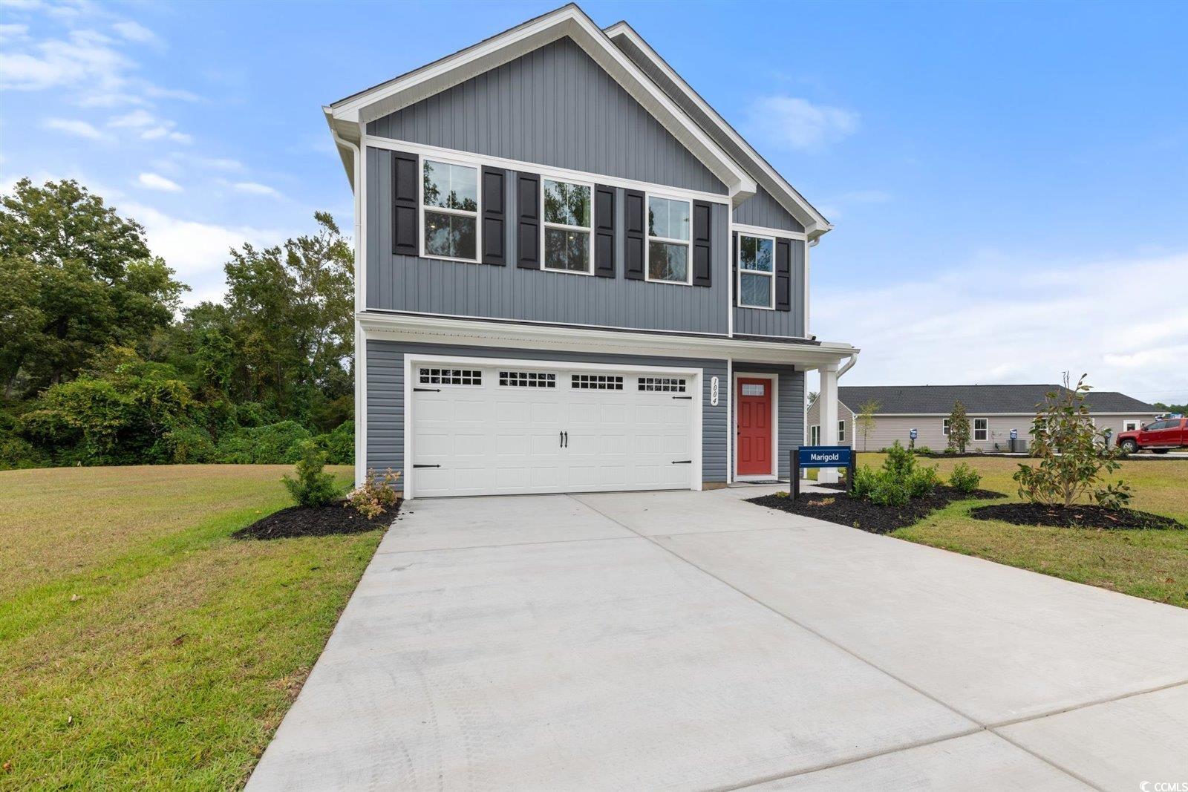
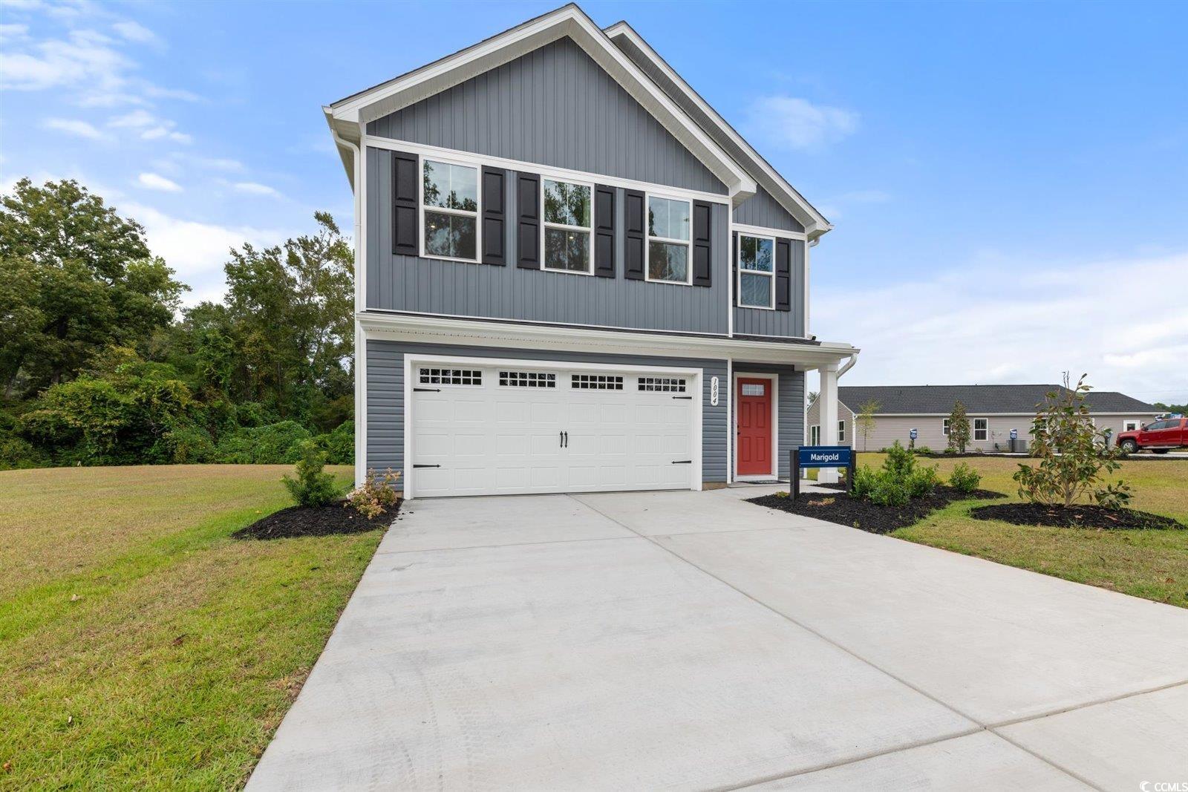
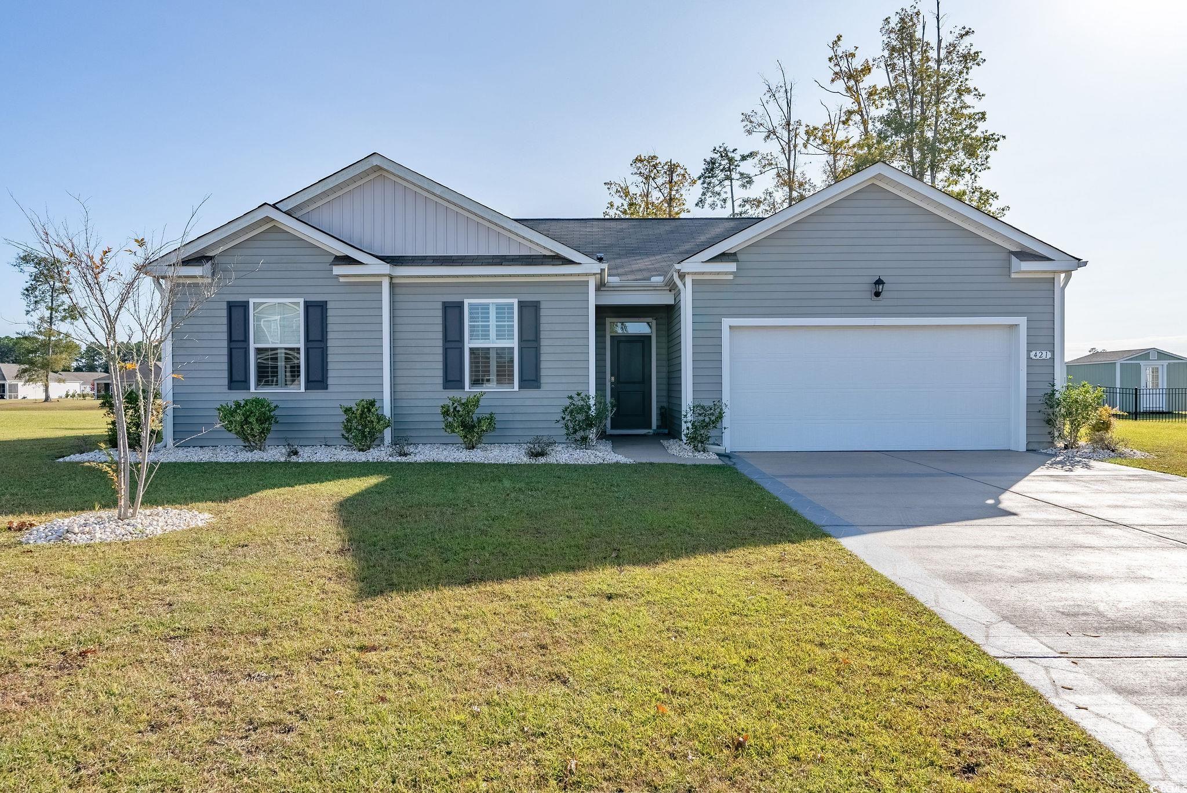
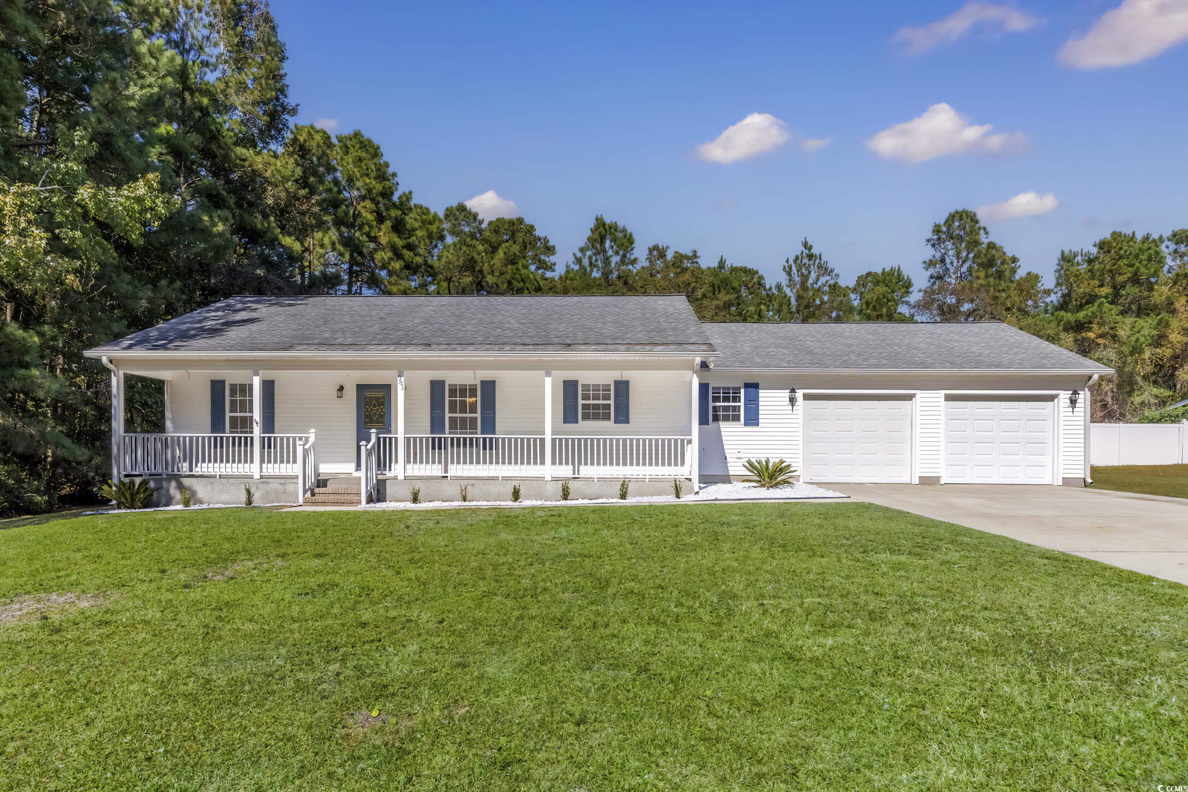
 Provided courtesy of © Copyright 2024 Coastal Carolinas Multiple Listing Service, Inc.®. Information Deemed Reliable but Not Guaranteed. © Copyright 2024 Coastal Carolinas Multiple Listing Service, Inc.® MLS. All rights reserved. Information is provided exclusively for consumers’ personal, non-commercial use,
that it may not be used for any purpose other than to identify prospective properties consumers may be interested in purchasing.
Images related to data from the MLS is the sole property of the MLS and not the responsibility of the owner of this website.
Provided courtesy of © Copyright 2024 Coastal Carolinas Multiple Listing Service, Inc.®. Information Deemed Reliable but Not Guaranteed. © Copyright 2024 Coastal Carolinas Multiple Listing Service, Inc.® MLS. All rights reserved. Information is provided exclusively for consumers’ personal, non-commercial use,
that it may not be used for any purpose other than to identify prospective properties consumers may be interested in purchasing.
Images related to data from the MLS is the sole property of the MLS and not the responsibility of the owner of this website.