Myrtle Beach, SC 29577
- 3Beds
- 2Full Baths
- N/AHalf Baths
- 2,028SqFt
- 2023Year Built
- 0.20Acres
- MLS# 2419659
- Residential
- Detached
- Sold
- Approx Time on Market2 months, 4 days
- AreaMyrtle Beach Area--48th Ave N To 79th Ave N
- CountyHorry
- Subdivision The Preserve at Pine Lakes
Overview
Charming Coastal Retreat on Pine Lakes Golf Course Welcome to your dream home, perfectly situated just over a mile from pristine beaches and nestled along the 6th fairway of the prestigious Pine Lakes Golf Course. This beautiful 3-bedroom, 2-bathroom residence offers a blend of elegance and comfort with its thoughtful upgrades and serene surroundings. Step inside to find a freshly painted interior, including a fully finished and painted 3-car garage. The home has upgraded interior lighting, custom wallpaper, and board and batten accents that add a touch of modern charm to the classic design. Guest bedroom and family retreat rooms will showcase the versatility of the layout for everyday living along with accommodating company when they come to town! The heart of the home is the gourmet kitchen, featuring a spacious eat-in island, a walk-in pantry, gas stove and stainless-steel appliances, perfect for the aspiring chef. The outdoor space is equally impressive, with a beautifully landscaped backyard that offers a large screened-in porch and an adjacent patioideal for entertaining or simply relaxing while taking in the tranquil views of the golf course and towering pine trees. The fenced yard ensures privacy and safety, making it perfect for families or those seeking a peaceful retreat. Dont miss this rare opportunity to own a beautifully updated home in The Preserve at Pine Lakes, a prime Myrtle Beach location where luxury meets leisure. Both owners are licensed SC real estate agents.
Sale Info
Listing Date: 08-23-2024
Sold Date: 10-28-2024
Aprox Days on Market:
2 month(s), 4 day(s)
Listing Sold:
19 day(s) ago
Asking Price: $569,000
Selling Price: $556,000
Price Difference:
Reduced By $13,000
Agriculture / Farm
Grazing Permits Blm: ,No,
Horse: No
Grazing Permits Forest Service: ,No,
Grazing Permits Private: ,No,
Irrigation Water Rights: ,No,
Farm Credit Service Incl: ,No,
Crops Included: ,No,
Association Fees / Info
Hoa Frequency: Monthly
Hoa Fees: 83
Hoa: 1
Hoa Includes: CommonAreas, Pools, RecreationFacilities
Community Features: Other, Pool
Assoc Amenities: Other
Bathroom Info
Total Baths: 2.00
Fullbaths: 2
Bedroom Info
Beds: 3
Building Info
New Construction: No
Levels: One
Year Built: 2023
Mobile Home Remains: ,No,
Zoning: Res
Style: Traditional
Construction Materials: HardiplankType, Masonry, WoodFrame
Buyer Compensation
Exterior Features
Spa: No
Patio and Porch Features: Deck, FrontPorch, Patio, Porch, Screened
Pool Features: Community, OutdoorPool
Foundation: Slab
Exterior Features: Deck, Fence, SprinklerIrrigation, Patio
Financial
Lease Renewal Option: ,No,
Garage / Parking
Parking Capacity: 4
Garage: Yes
Carport: No
Parking Type: Attached, Garage, ThreeCarGarage, GarageDoorOpener
Open Parking: No
Attached Garage: Yes
Garage Spaces: 3
Green / Env Info
Green Energy Efficient: Doors, Windows
Interior Features
Floor Cover: LuxuryVinyl, LuxuryVinylPlank
Door Features: InsulatedDoors, StormDoors
Fireplace: Yes
Laundry Features: WasherHookup
Furnished: Unfurnished
Interior Features: Fireplace, WindowTreatments, BedroomOnMainLevel, KitchenIsland, StainlessSteelAppliances, SolidSurfaceCounters
Appliances: Dishwasher, Disposal, Microwave, Range, Refrigerator, RangeHood, Dryer, Washer
Lot Info
Lease Considered: ,No,
Lease Assignable: ,No,
Acres: 0.20
Land Lease: No
Lot Description: CulDeSac, CityLot, OnGolfCourse, Rectangular
Misc
Pool Private: No
Offer Compensation
Other School Info
Property Info
County: Horry
View: No
Senior Community: No
Stipulation of Sale: None
Habitable Residence: ,No,
Property Sub Type Additional: Detached
Property Attached: No
Security Features: SmokeDetectors
Disclosures: CovenantsRestrictionsDisclosure,SellerDisclosure
Rent Control: No
Construction: Resale
Room Info
Basement: ,No,
Sold Info
Sold Date: 2024-10-28T00:00:00
Sqft Info
Building Sqft: 2628
Living Area Source: Builder
Sqft: 2028
Tax Info
Unit Info
Utilities / Hvac
Heating: Central, Electric
Cooling: CentralAir
Electric On Property: No
Cooling: Yes
Utilities Available: CableAvailable, ElectricityAvailable, NaturalGasAvailable, PhoneAvailable, SewerAvailable, UndergroundUtilities, WaterAvailable
Heating: Yes
Water Source: Public
Waterfront / Water
Waterfront: No
Schools
Elem: Myrtle Beach Elementary School
Middle: Myrtle Beach Intermediate
High: Myrtle Beach High School
Directions
N on Grissom Parkway. E on Granddaddy Dr. Left on Whitebark. Home is in back of neighborhood so follow Whitebark around and home will be on left.Courtesy of Realty One Group Dockside Cnwy

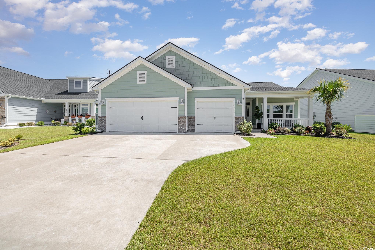
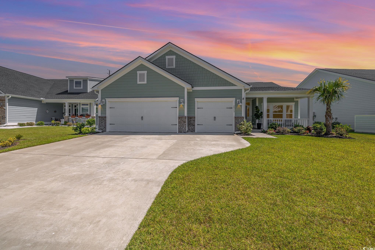
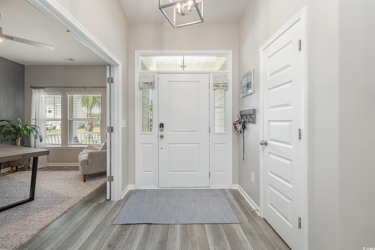
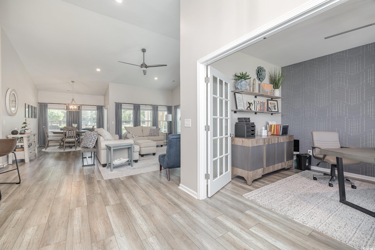
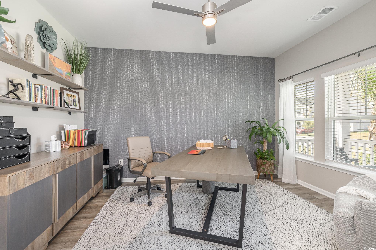
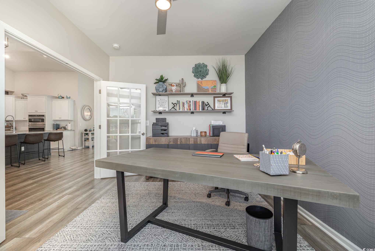
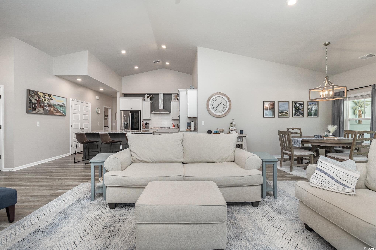
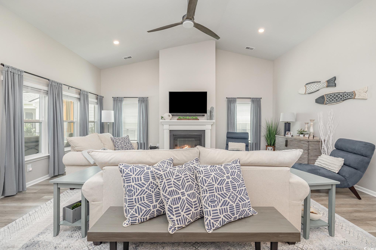
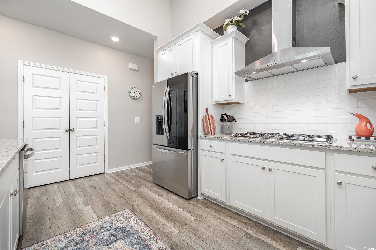
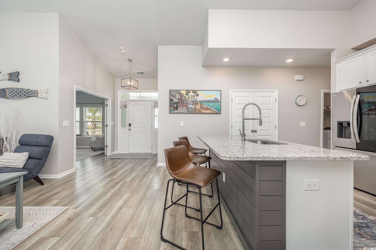
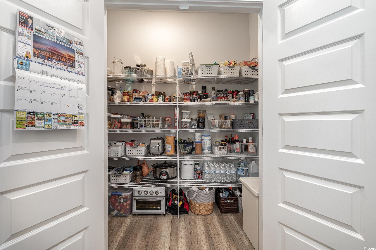
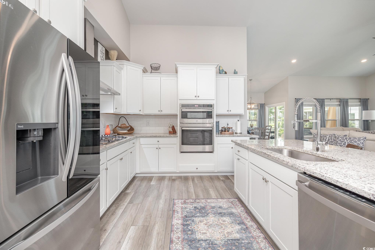
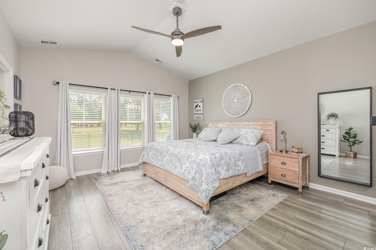
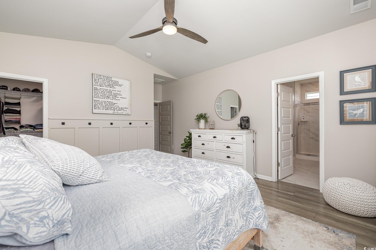
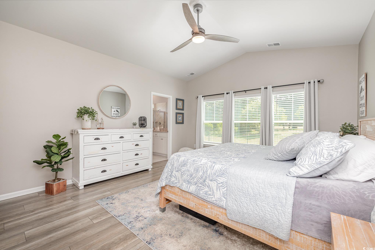
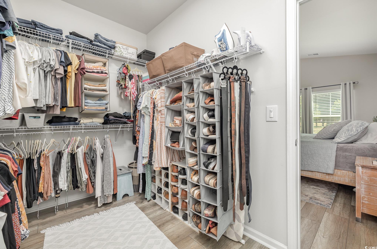
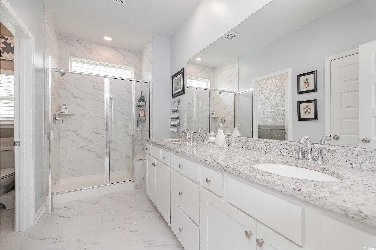
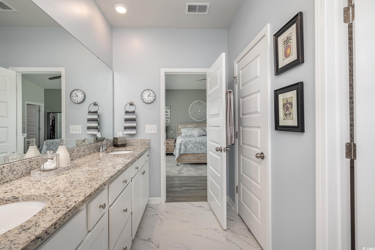
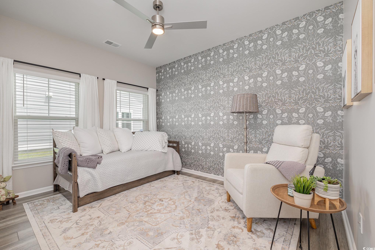
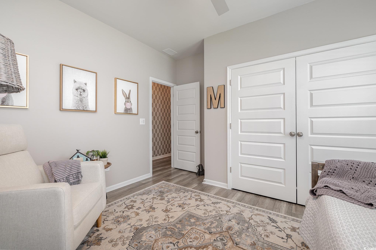
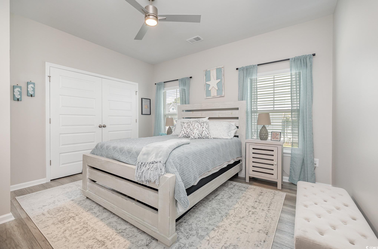
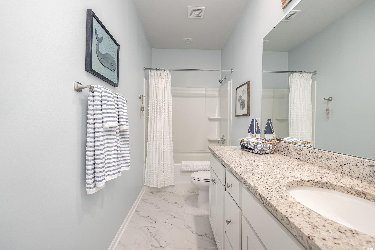
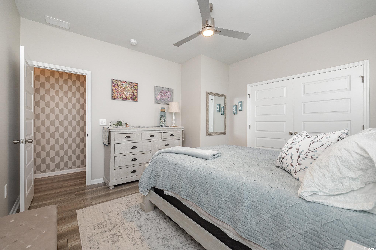
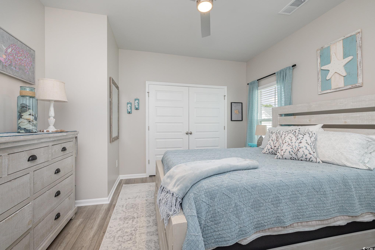
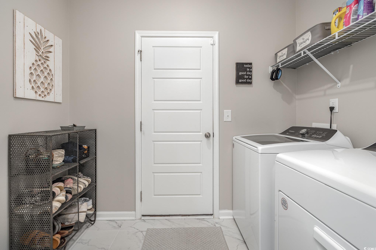
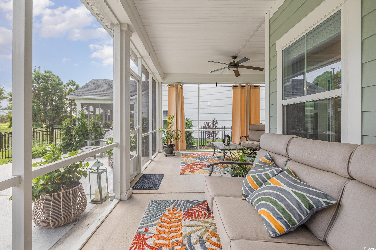
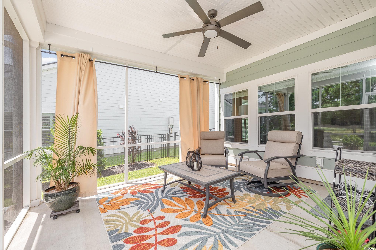
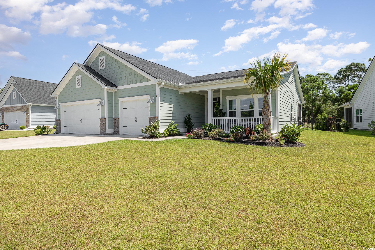

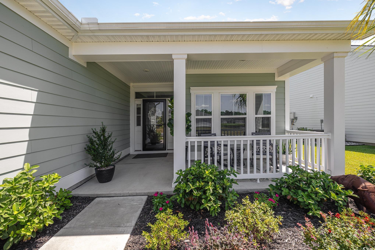
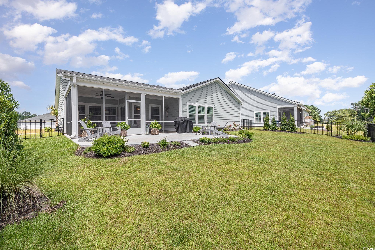
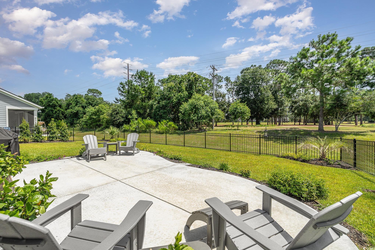
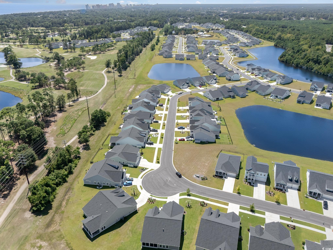
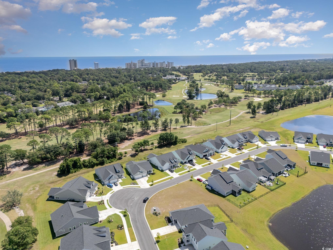
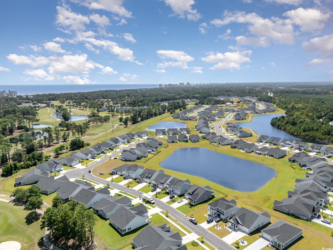
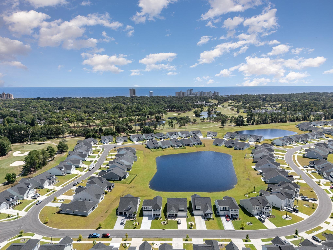
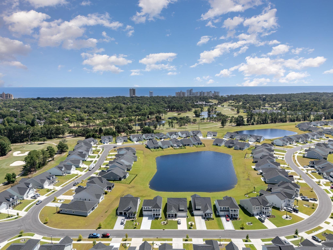
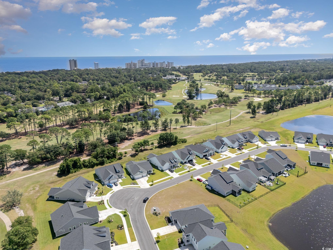
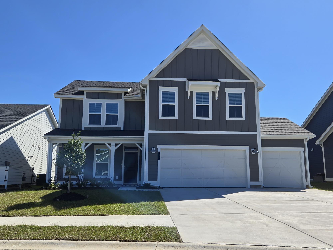
 MLS# 2423717
MLS# 2423717 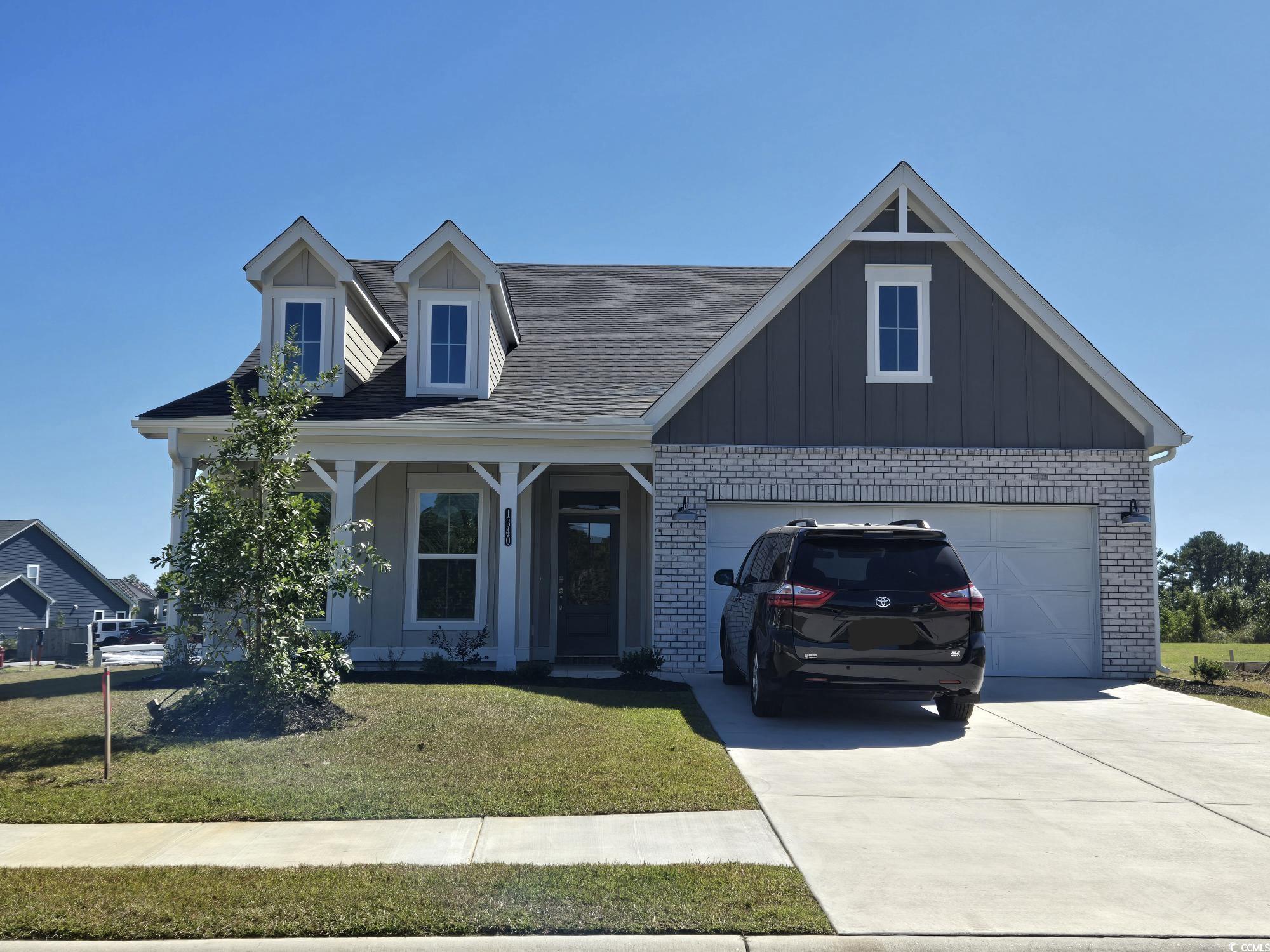
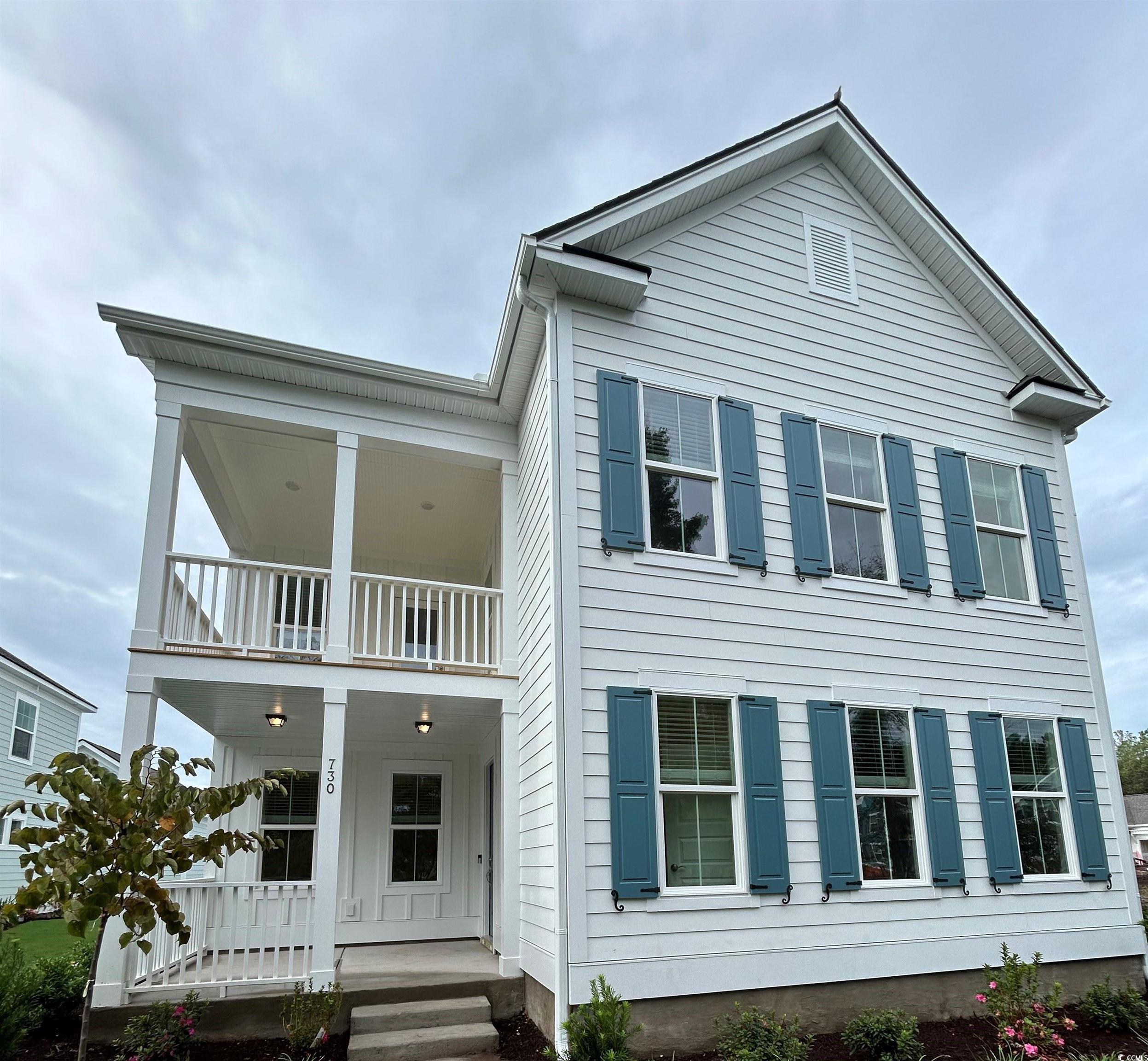

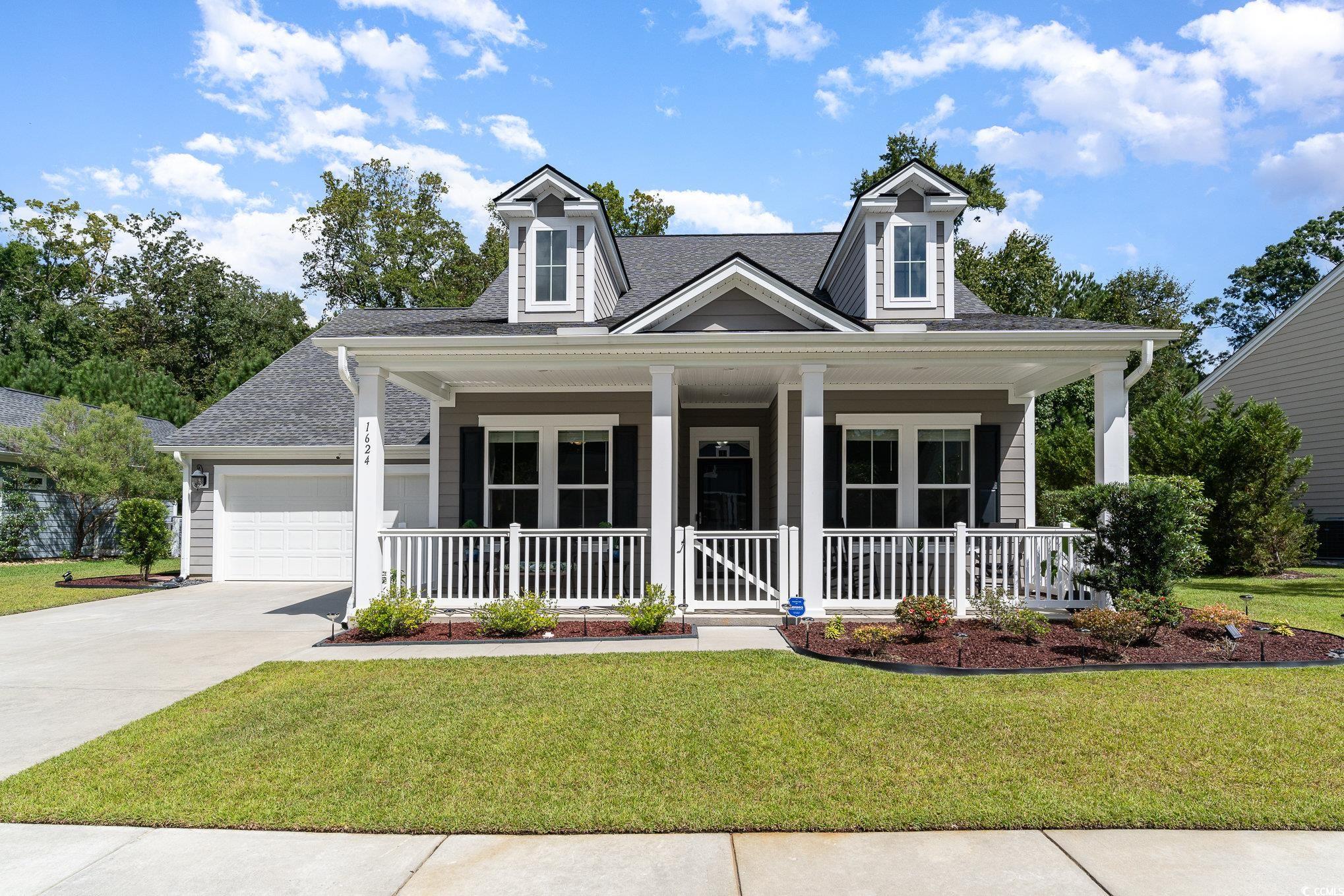
 Provided courtesy of © Copyright 2024 Coastal Carolinas Multiple Listing Service, Inc.®. Information Deemed Reliable but Not Guaranteed. © Copyright 2024 Coastal Carolinas Multiple Listing Service, Inc.® MLS. All rights reserved. Information is provided exclusively for consumers’ personal, non-commercial use,
that it may not be used for any purpose other than to identify prospective properties consumers may be interested in purchasing.
Images related to data from the MLS is the sole property of the MLS and not the responsibility of the owner of this website.
Provided courtesy of © Copyright 2024 Coastal Carolinas Multiple Listing Service, Inc.®. Information Deemed Reliable but Not Guaranteed. © Copyright 2024 Coastal Carolinas Multiple Listing Service, Inc.® MLS. All rights reserved. Information is provided exclusively for consumers’ personal, non-commercial use,
that it may not be used for any purpose other than to identify prospective properties consumers may be interested in purchasing.
Images related to data from the MLS is the sole property of the MLS and not the responsibility of the owner of this website.