Little River, SC 29566
- 3Beds
- 2Full Baths
- N/AHalf Baths
- 1,910SqFt
- 2016Year Built
- 0.15Acres
- MLS# 2418610
- Residential
- Detached
- Active
- Approx Time on Market1 month, 1 day
- AreaLittle River Area--North of Hwy 9
- CountyHorry
- Subdivision Cypress Village
Overview
Welcome to your dream home, a stunning craftsman-style residence that combines timeless charm with modern upgrades. Built in 2016 and meticulously maintained, this one-level, 3-bedroom, 2-bathroom home is a true gem in a vibrant natural gas community. Come in and discover an open floor plan bathed in natural light, enhanced by vaulted ceilings that create an airy, spacious feel. With no carpet and no stairs to worry about, this home is as functional as it is beautiful. The heart of the home, the kitchen, is a chefs paradise, featuring upgraded granite countertops, a new stove, Bosch dishwasher, new garbage disposal, and custom pull-out cabinets, including a dedicated garbage cabinet. The large kitchen island, with seating for five barstools, is perfect for casual dining and entertaining. Under-cabinet lighting adds a touch of elegance, making meal prep a joy. The primary suite is your personal retreat, offering serene views of the lush backyard. Unwind in the luxurious ensuite, complete with double sinks, a walk-in tiled shower, and a spacious walk-in closet. Plantation shutters throughout the home provide style and privacy, while ceiling fans in each bedroom ensure comfort year-round. Step outside to your private oasis, where relaxation and entertainment come naturally. The EZE Breeze back porch with tiled floors invites you to enjoy the outdoors, rain or shine. The backyard is a masterpiece of professional landscaping, featuring Trex decking, pavers, concrete curbing, and a French drain, all surrounded by lush greenery. This home is packed with upgrades designed to enhance your lifestyle, including a tankless water heater for endless hot water, in-ceiling speakers for your favorite tunes, and an irrigation system to keep your yard looking its best. As part of an active community, youll have access to fantastic amenities, including an outdoor pool, pickleball and bocce courts, a fire pit, BBQ area, putting green, and a clubhouse complete with a fitness room, kitchen, library, and party area. Theres always something to do, with weekly activities that bring neighbors together. With a transferable home warranty for added peace of mind, this home is ready to welcome its new owners. Dont miss your chance to own this beautiful, upgraded residenceschedule your showing today and experience the lifestyle you deserve!
Agriculture / Farm
Grazing Permits Blm: ,No,
Horse: No
Grazing Permits Forest Service: ,No,
Grazing Permits Private: ,No,
Irrigation Water Rights: ,No,
Farm Credit Service Incl: ,No,
Crops Included: ,No,
Association Fees / Info
Hoa Frequency: Monthly
Hoa Fees: 173
Hoa: 1
Hoa Includes: CommonAreas, MaintenanceGrounds, Pools, RecreationFacilities, Trash
Community Features: Clubhouse, GolfCartsOK, RecreationArea, LongTermRentalAllowed, Pool
Assoc Amenities: Clubhouse, OwnerAllowedGolfCart, OwnerAllowedMotorcycle, PetRestrictions
Bathroom Info
Total Baths: 2.00
Fullbaths: 2
Bedroom Info
Beds: 3
Building Info
New Construction: No
Levels: One
Year Built: 2016
Mobile Home Remains: ,No,
Zoning: PDD
Style: Ranch
Construction Materials: VinylSiding
Builders Name: Mungo Homes
Builder Model: Edgewood Plan A
Buyer Compensation
Exterior Features
Spa: No
Patio and Porch Features: Deck, FrontPorch, Porch, Screened
Pool Features: Community, OutdoorPool
Foundation: Slab
Exterior Features: Deck, Fence, SprinklerIrrigation
Financial
Lease Renewal Option: ,No,
Garage / Parking
Parking Capacity: 4
Garage: Yes
Carport: No
Parking Type: Attached, Garage, TwoCarGarage, GarageDoorOpener
Open Parking: No
Attached Garage: Yes
Garage Spaces: 2
Green / Env Info
Green Energy Efficient: Doors, Windows
Interior Features
Floor Cover: Tile, Wood
Door Features: InsulatedDoors
Fireplace: No
Laundry Features: WasherHookup
Furnished: Unfurnished
Interior Features: SplitBedrooms, WindowTreatments, BreakfastBar, BedroomonMainLevel, EntranceFoyer, StainlessSteelAppliances, SolidSurfaceCounters
Appliances: Dishwasher, Disposal, Microwave, Range, Refrigerator, Dryer, Washer
Lot Info
Lease Considered: ,No,
Lease Assignable: ,No,
Acres: 0.15
Lot Size: 58x110x57x111
Land Lease: No
Lot Description: OutsideCityLimits, Rectangular
Misc
Pool Private: No
Pets Allowed: OwnerOnly, Yes
Offer Compensation
Other School Info
Property Info
County: Horry
View: No
Senior Community: No
Stipulation of Sale: None
Habitable Residence: ,No,
Property Sub Type Additional: Detached
Property Attached: No
Security Features: SmokeDetectors
Disclosures: CovenantsRestrictionsDisclosure,SellerDisclosure
Rent Control: No
Construction: Resale
Room Info
Basement: ,No,
Sold Info
Sqft Info
Building Sqft: 2699
Living Area Source: Builder
Sqft: 1910
Tax Info
Unit Info
Utilities / Hvac
Heating: Central, Gas
Cooling: CentralAir
Electric On Property: No
Cooling: Yes
Utilities Available: CableAvailable, ElectricityAvailable, NaturalGasAvailable, SewerAvailable, WaterAvailable
Heating: Yes
Water Source: Public
Waterfront / Water
Waterfront: No
Directions
From hwy 17, turn on McLamb Ave. Turn LEFT on Zostera Dr. 9th house on the left is 137 Zostera Dr. Sign on the yard.Courtesy of Cb Sea Coast Advantage Cf - Main Line: 843-903-4400

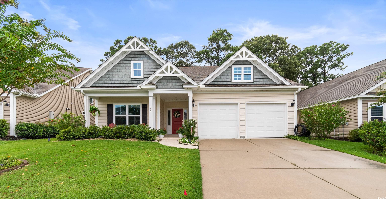
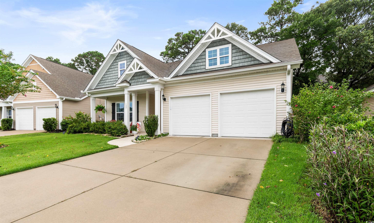
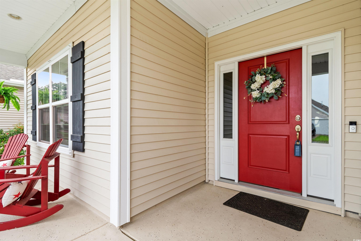
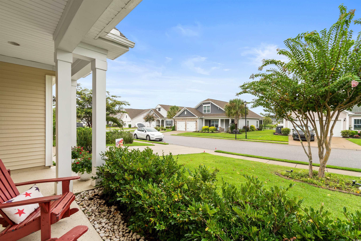
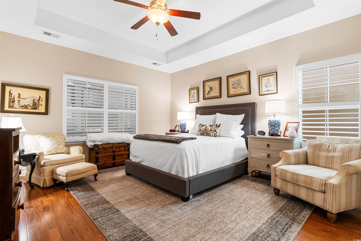
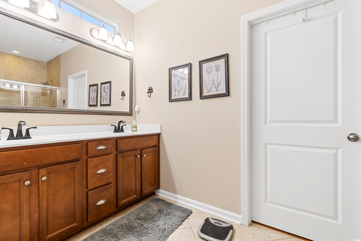
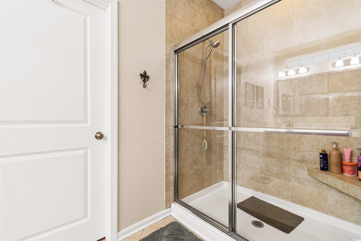
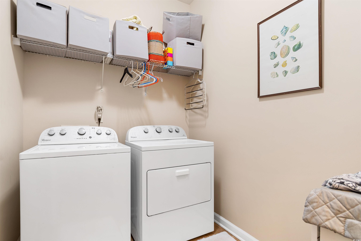
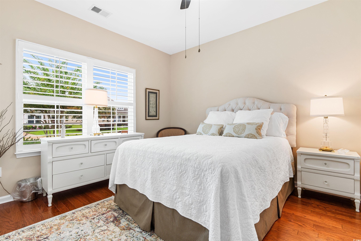
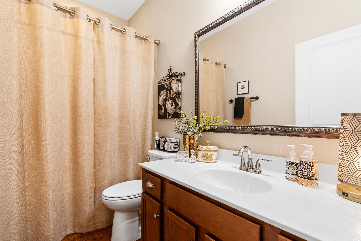
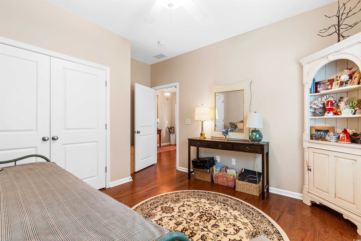
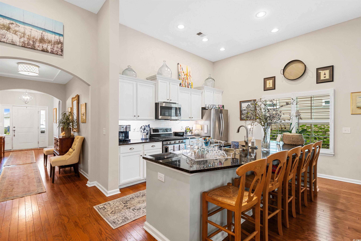
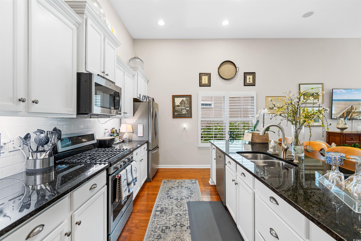
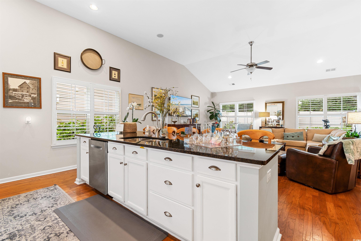
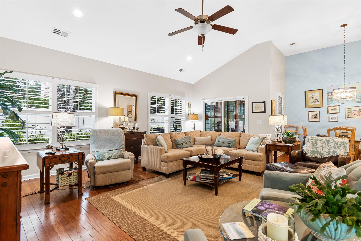
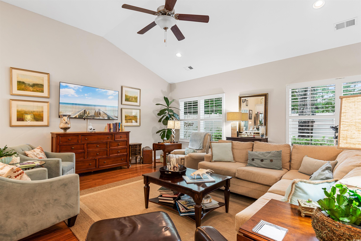
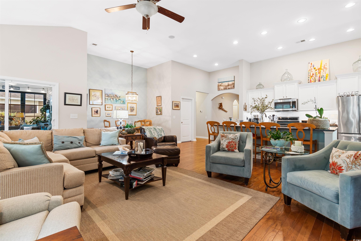
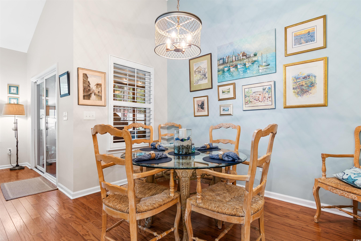
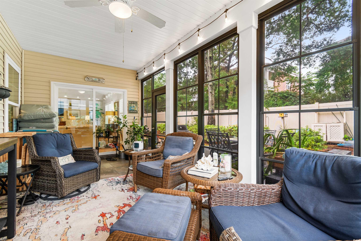
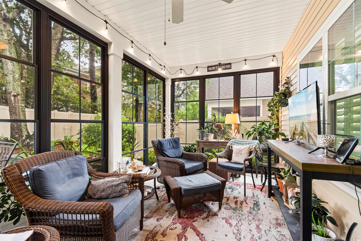
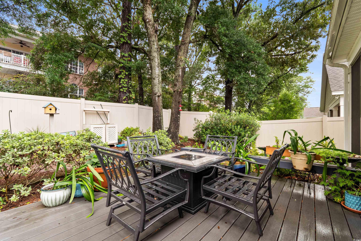
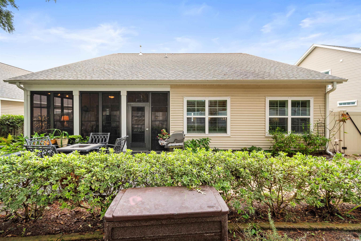
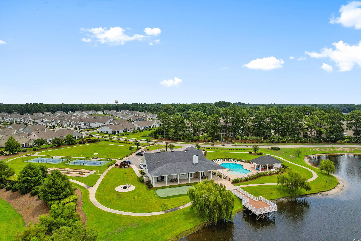
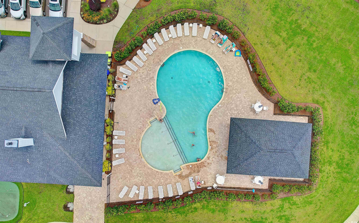
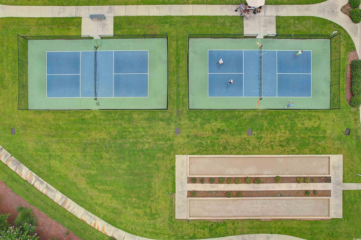
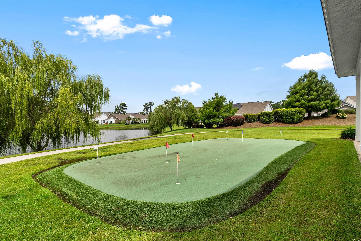
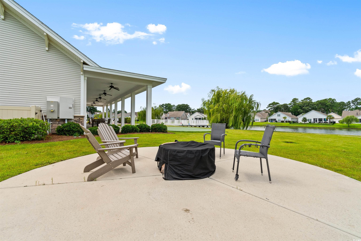
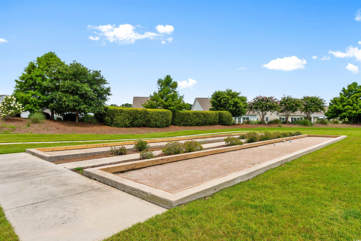
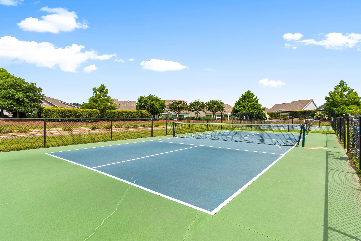
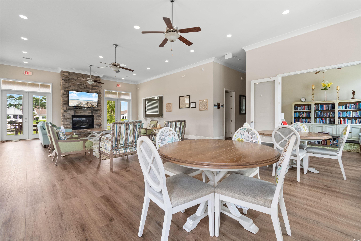
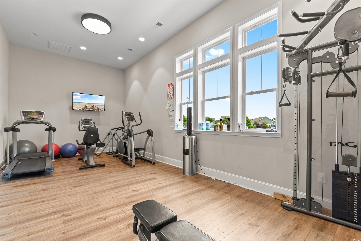
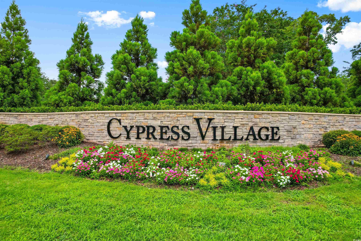
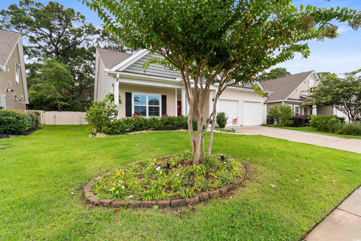
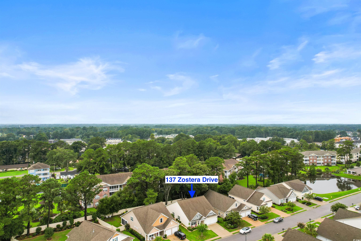
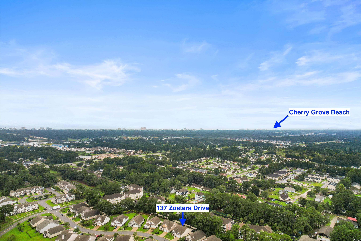
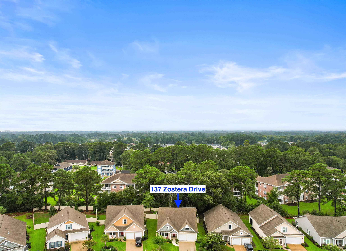
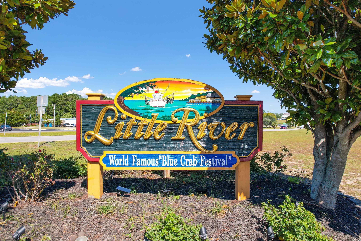
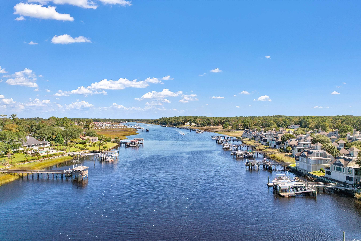
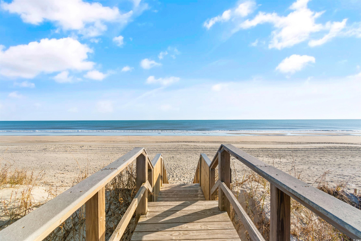
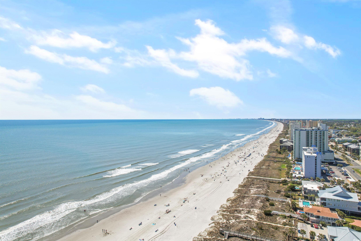
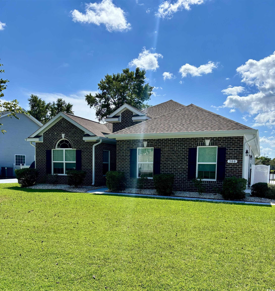
 MLS# 2421200
MLS# 2421200 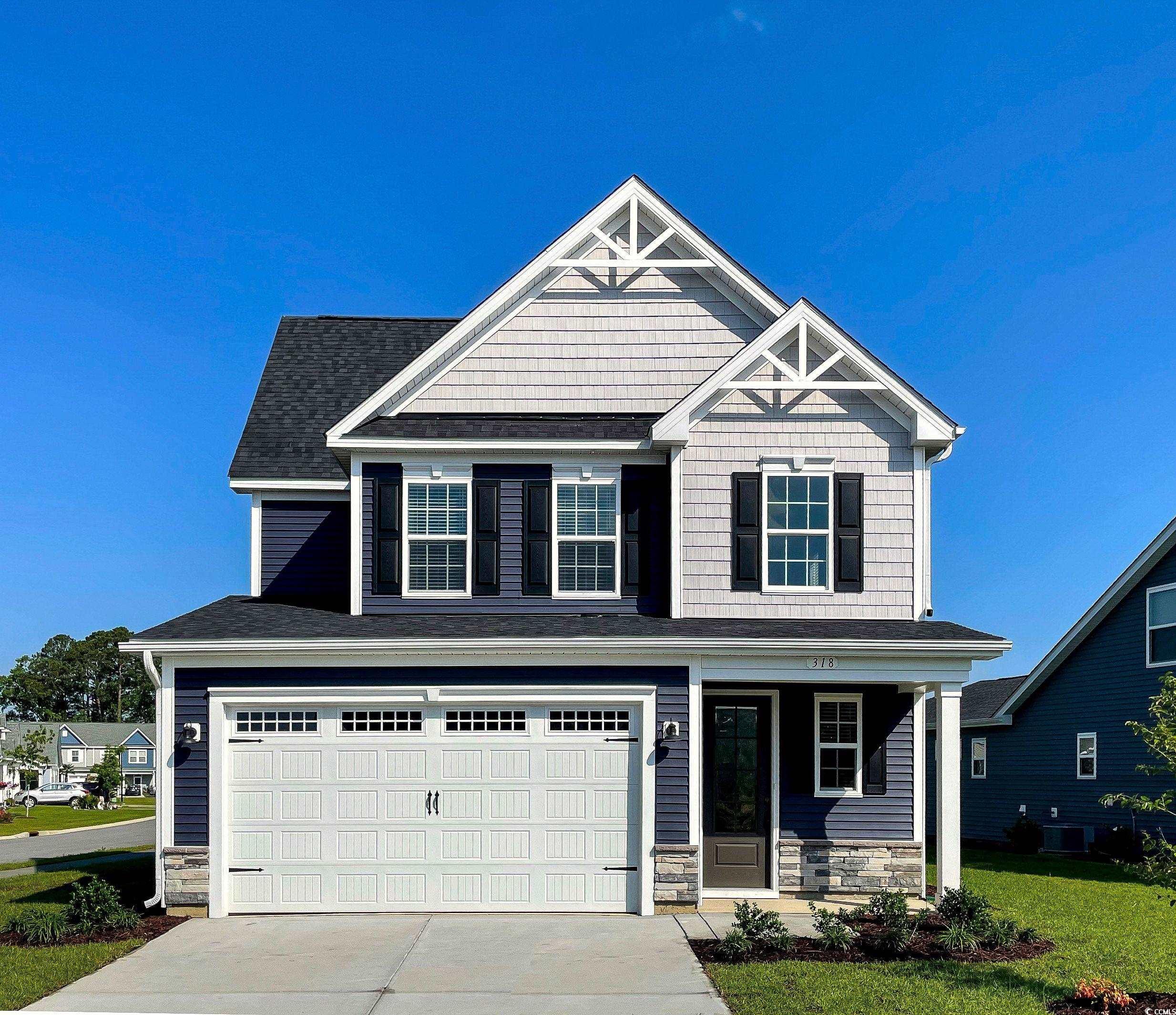
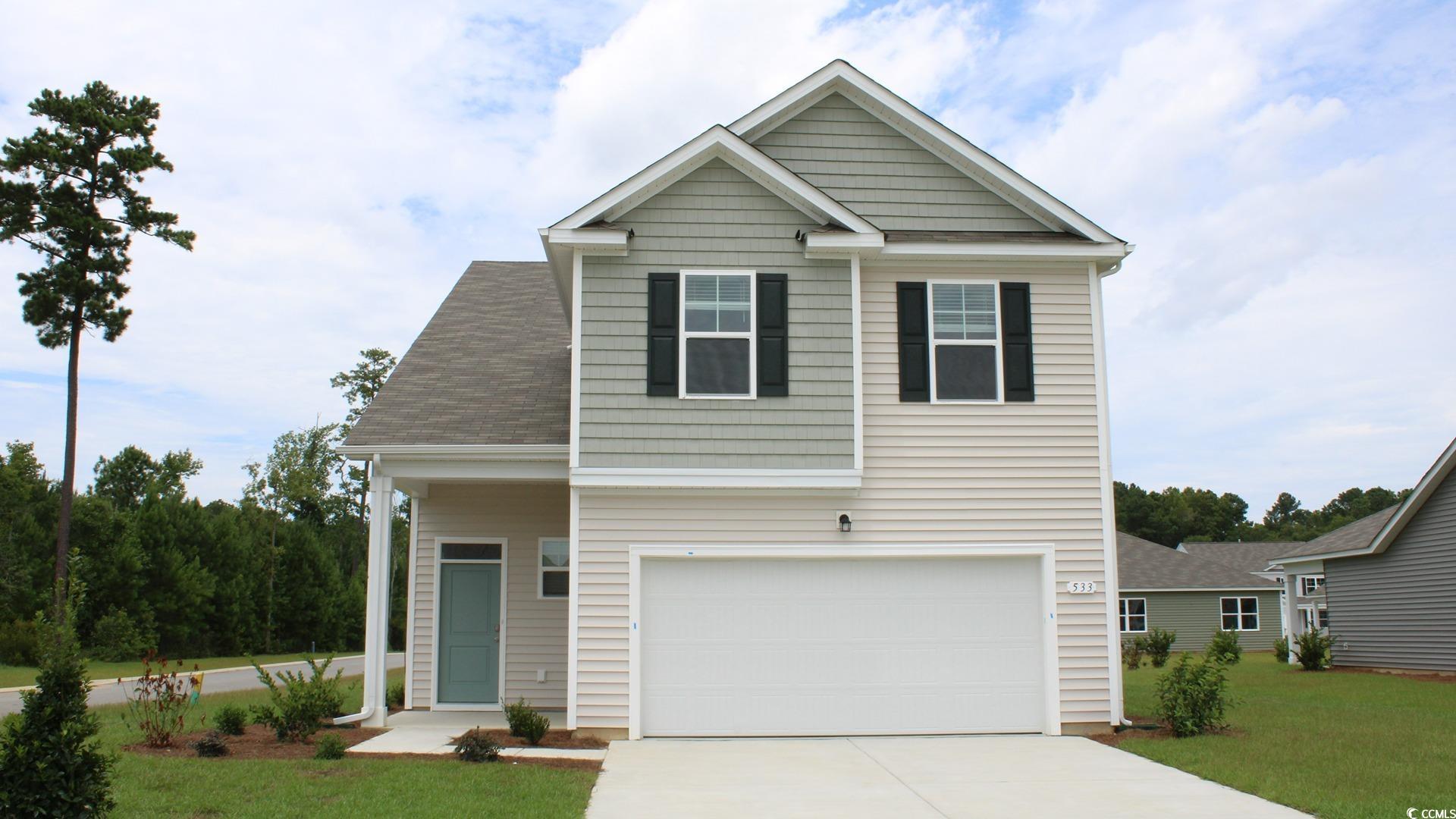
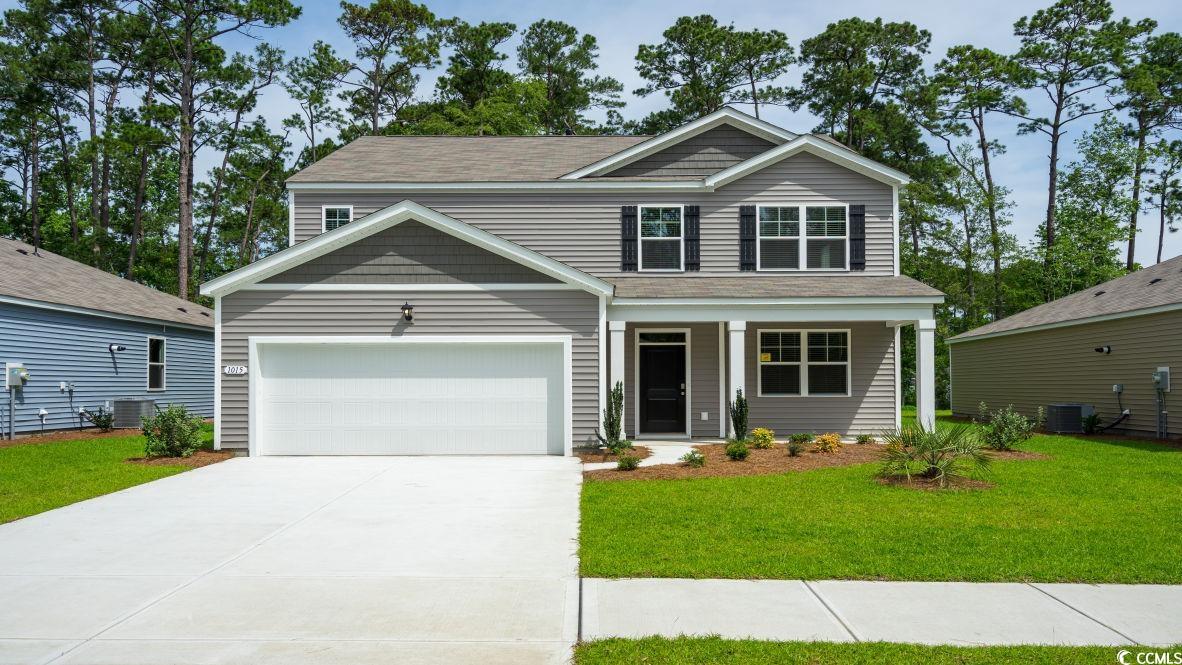

 Provided courtesy of © Copyright 2024 Coastal Carolinas Multiple Listing Service, Inc.®. Information Deemed Reliable but Not Guaranteed. © Copyright 2024 Coastal Carolinas Multiple Listing Service, Inc.® MLS. All rights reserved. Information is provided exclusively for consumers’ personal, non-commercial use,
that it may not be used for any purpose other than to identify prospective properties consumers may be interested in purchasing.
Images related to data from the MLS is the sole property of the MLS and not the responsibility of the owner of this website.
Provided courtesy of © Copyright 2024 Coastal Carolinas Multiple Listing Service, Inc.®. Information Deemed Reliable but Not Guaranteed. © Copyright 2024 Coastal Carolinas Multiple Listing Service, Inc.® MLS. All rights reserved. Information is provided exclusively for consumers’ personal, non-commercial use,
that it may not be used for any purpose other than to identify prospective properties consumers may be interested in purchasing.
Images related to data from the MLS is the sole property of the MLS and not the responsibility of the owner of this website.