North Myrtle Beach, SC 29582
- 3Beds
- 2Full Baths
- 1Half Baths
- 2,008SqFt
- 2019Year Built
- 0.17Acres
- MLS# 2417718
- Residential
- Detached
- Sold
- Approx Time on Market29 days
- AreaNorth Myrtle Beach Area--Ocean Drive
- CountyHorry
- Subdivision Robber's Roost At North Myrtle Beach
Overview
Oh my, Oh my! Your dream home has come to the market. This three-bedroom, two-and-a-half-bath home looks brand new because it practically is. There is so much to brag about that I am still determining where to begin. They say curb appeal tells a lot about a home. You will not be disappointed with soothing coastal colors, an inviting front porch, and recently refreshed landscaping. You will enter an inviting foyer; to the right is an office or den with glass-paneled French doors. Bedrooms one and two are comfortable in size and have a Jack and Jill bathroom between them. Off the hallway, you will find a drop station coming in from the garage and the half bath. A large laundry room has a cabinet for storage and folding surface and a utility sink. Heading to the back of the home, you will love all the natural light that you will have with this open floor plan with your gourmet kitchen, family room, and formal dining area. The kitchen is every cook's dream; it has a gas range, decorative hood vent, wall oven, microwave/convection oven, tile backsplash, and so much more. The family room has a cozy gas fireplace for those cool mornings and evenings. The primary bedroom is tucked away in the back corner, providing a quiet, private spot for the owner. The luxurious ensuite bath has double sinks, ample vanity space, granite countertops, and a huge walk-in closet. The oversized tile shower has a bench and glass shower door. There are surprises around every corner; across from the dining room, you will find a door that leads upstairs to an unfinished 760 sqft storage, or you could finish off to what you would like. The garage is a tandem-designed space with an area to fit your golf cart, lawn equipment, other motorized toys, and two cars. Off the family room is an outdoor oasis with a large screened porch, a patio area for grilling with a gas line in place for easy hook-up, and a great-sized fenced-in backyard. The current owner has already provided many upgrades for you, and this home is truly a gem. Robber's Roost is a natural gas community with a nice-sized pool and bathhouse. The location couldn't be better; so much of everything will be at your fingertips with loads of shopping, restaurants, fun, and entertainment, and most of all, a golf cart ride to the beach. Make plans to come or you may miss out!!!
Sale Info
Listing Date: 07-29-2024
Sold Date: 08-28-2024
Aprox Days on Market:
29 day(s)
Listing Sold:
2 month(s), 18 day(s) ago
Asking Price: $650,000
Selling Price: $650,000
Price Difference:
Same as list price
Agriculture / Farm
Grazing Permits Blm: ,No,
Horse: No
Grazing Permits Forest Service: ,No,
Grazing Permits Private: ,No,
Irrigation Water Rights: ,No,
Farm Credit Service Incl: ,No,
Crops Included: ,No,
Association Fees / Info
Hoa Frequency: Monthly
Hoa Fees: 110
Hoa: 1
Hoa Includes: CommonAreas, Pools
Community Features: Clubhouse, GolfCartsOK, RecreationArea, LongTermRentalAllowed, Pool
Assoc Amenities: Clubhouse, OwnerAllowedGolfCart, OwnerAllowedMotorcycle, PetRestrictions
Bathroom Info
Total Baths: 3.00
Halfbaths: 1
Fullbaths: 2
Bedroom Info
Beds: 3
Building Info
New Construction: No
Levels: One
Year Built: 2019
Mobile Home Remains: ,No,
Zoning: RES
Style: Ranch
Construction Materials: HardiPlankType, Masonry
Builders Name: Chris Manning
Builder Model: Ruby II H
Buyer Compensation
Exterior Features
Spa: No
Patio and Porch Features: FrontPorch, Patio, Porch, Screened
Pool Features: Community, OutdoorPool
Foundation: Slab
Exterior Features: Fence, SprinklerIrrigation, Patio
Financial
Lease Renewal Option: ,No,
Garage / Parking
Parking Capacity: 5
Garage: Yes
Carport: No
Parking Type: Tandem, GolfCartGarage, GarageDoorOpener
Open Parking: No
Attached Garage: No
Green / Env Info
Green Energy Efficient: Doors, Windows
Interior Features
Floor Cover: Carpet, LuxuryVinyl, LuxuryVinylPlank, Tile
Door Features: InsulatedDoors
Fireplace: Yes
Laundry Features: WasherHookup
Furnished: Unfurnished
Interior Features: Fireplace, SplitBedrooms, WindowTreatments, BedroomonMainLevel, EntranceFoyer, KitchenIsland, StainlessSteelAppliances, SolidSurfaceCounters
Appliances: Dishwasher, Disposal, Microwave, Range, Refrigerator, RangeHood
Lot Info
Lease Considered: ,No,
Lease Assignable: ,No,
Acres: 0.17
Lot Size: 60x122x60x117
Land Lease: No
Lot Description: CityLot, Rectangular
Misc
Pool Private: No
Pets Allowed: OwnerOnly, Yes
Offer Compensation
Other School Info
Property Info
County: Horry
View: No
Senior Community: No
Stipulation of Sale: None
Habitable Residence: ,No,
Property Sub Type Additional: Detached
Property Attached: No
Security Features: SecuritySystem, SmokeDetectors
Disclosures: CovenantsRestrictionsDisclosure,SellerDisclosure
Rent Control: No
Construction: Resale
Room Info
Basement: ,No,
Sold Info
Sold Date: 2024-08-28T00:00:00
Sqft Info
Building Sqft: 3665
Living Area Source: Plans
Sqft: 2008
Tax Info
Unit Info
Utilities / Hvac
Heating: Central, Electric, Gas
Cooling: CentralAir
Electric On Property: No
Cooling: Yes
Utilities Available: CableAvailable, ElectricityAvailable, NaturalGasAvailable, Other, PhoneAvailable, SewerAvailable, UndergroundUtilities, WaterAvailable
Heating: Yes
Water Source: Public
Waterfront / Water
Waterfront: No
Directions
Headed north on US 17 N Business, take a right on 11th Ave N, and then a left on Sea Hope Way. Bonnet Dr will be the first road to your right, and the house is the second on the right.Courtesy of Beach & Forest Realty North

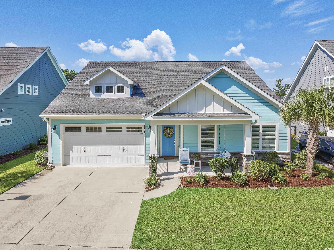
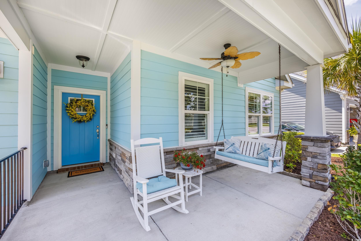
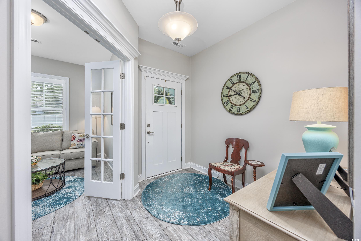
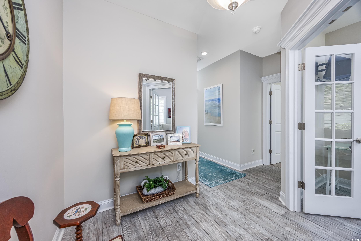
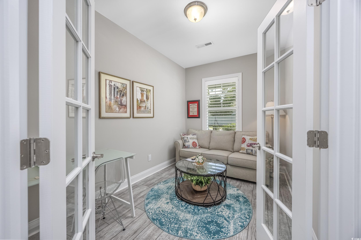
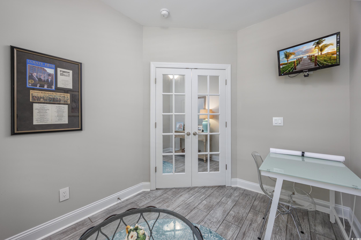
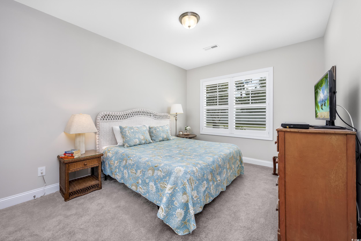
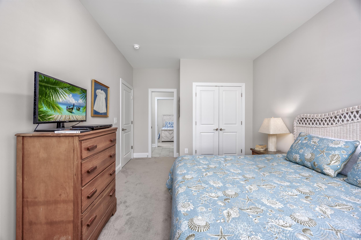
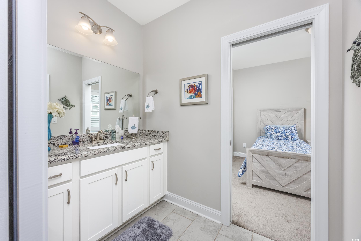
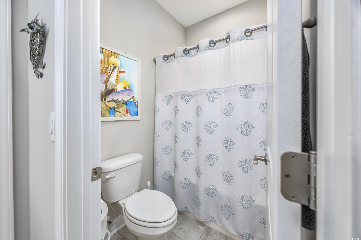
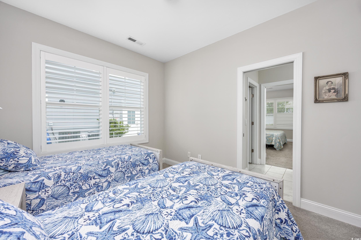
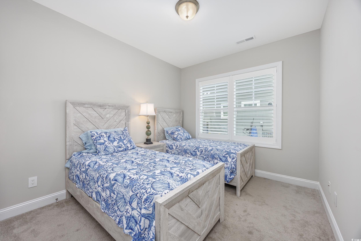
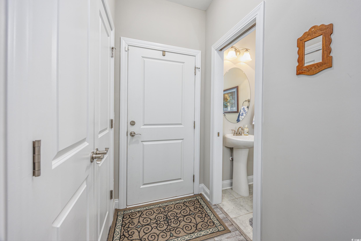
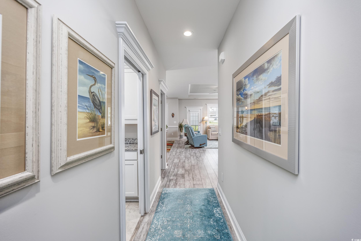
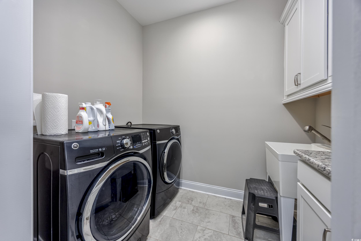
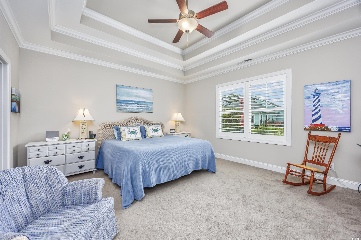
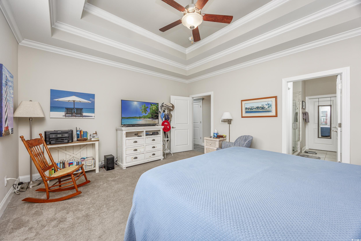
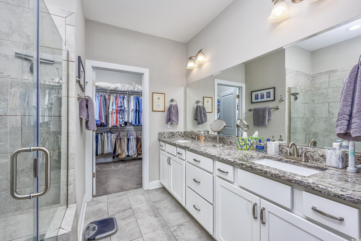
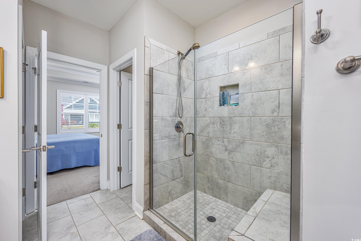
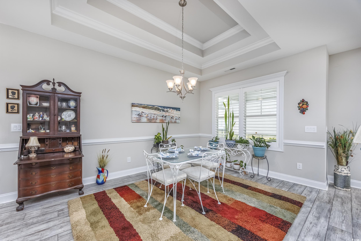
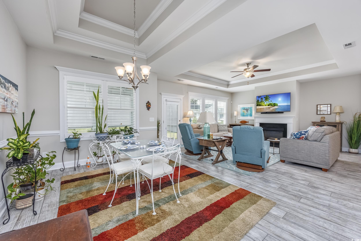
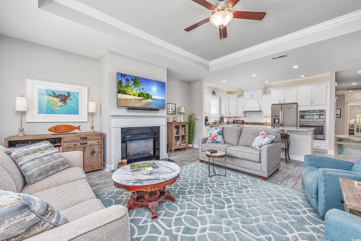
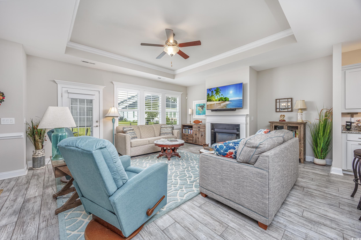
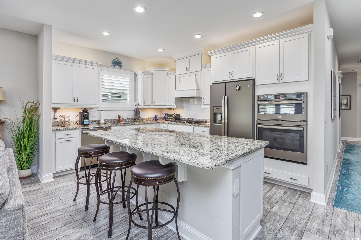
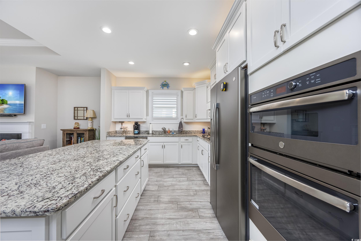
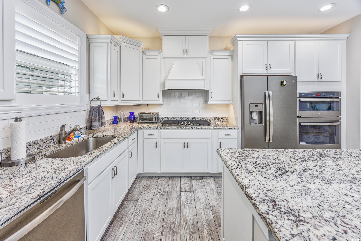
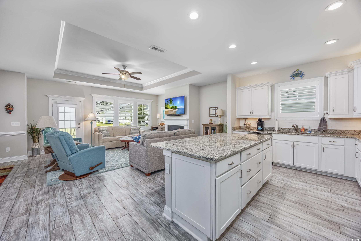
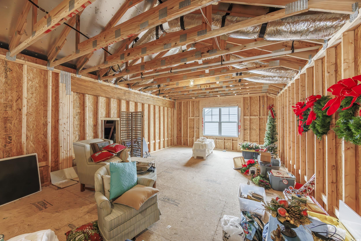
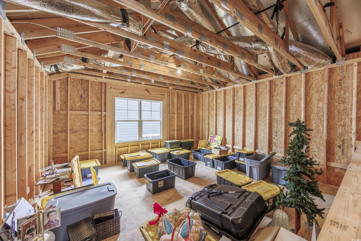
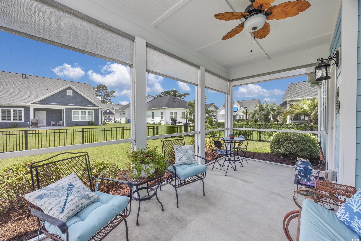
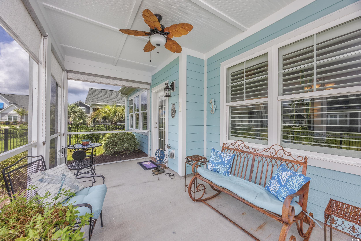
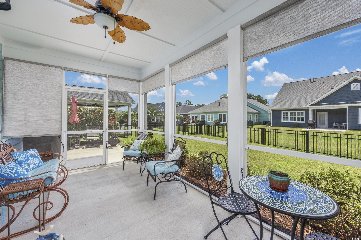
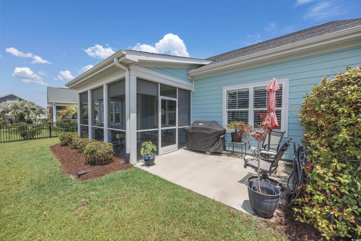
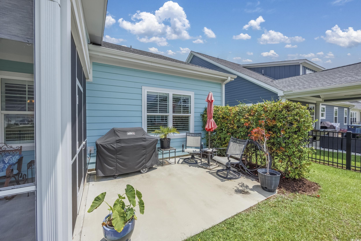
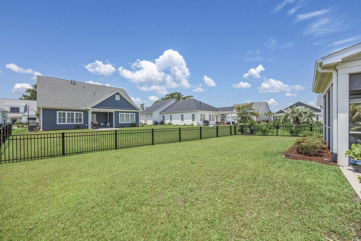
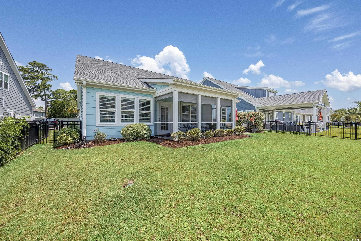
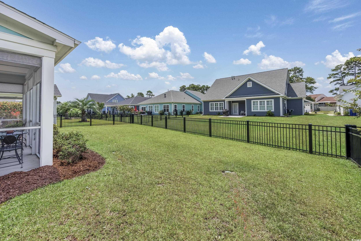
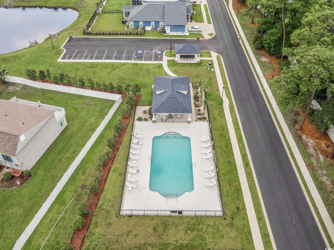
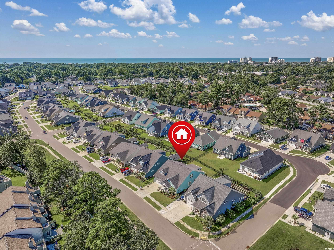
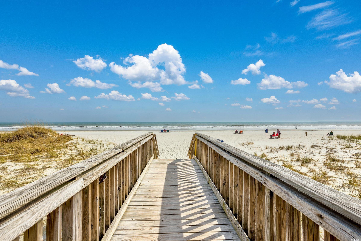
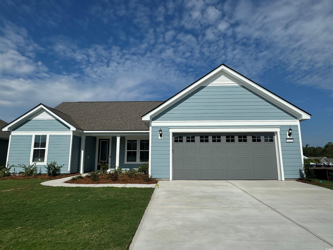
 MLS# 2422156
MLS# 2422156 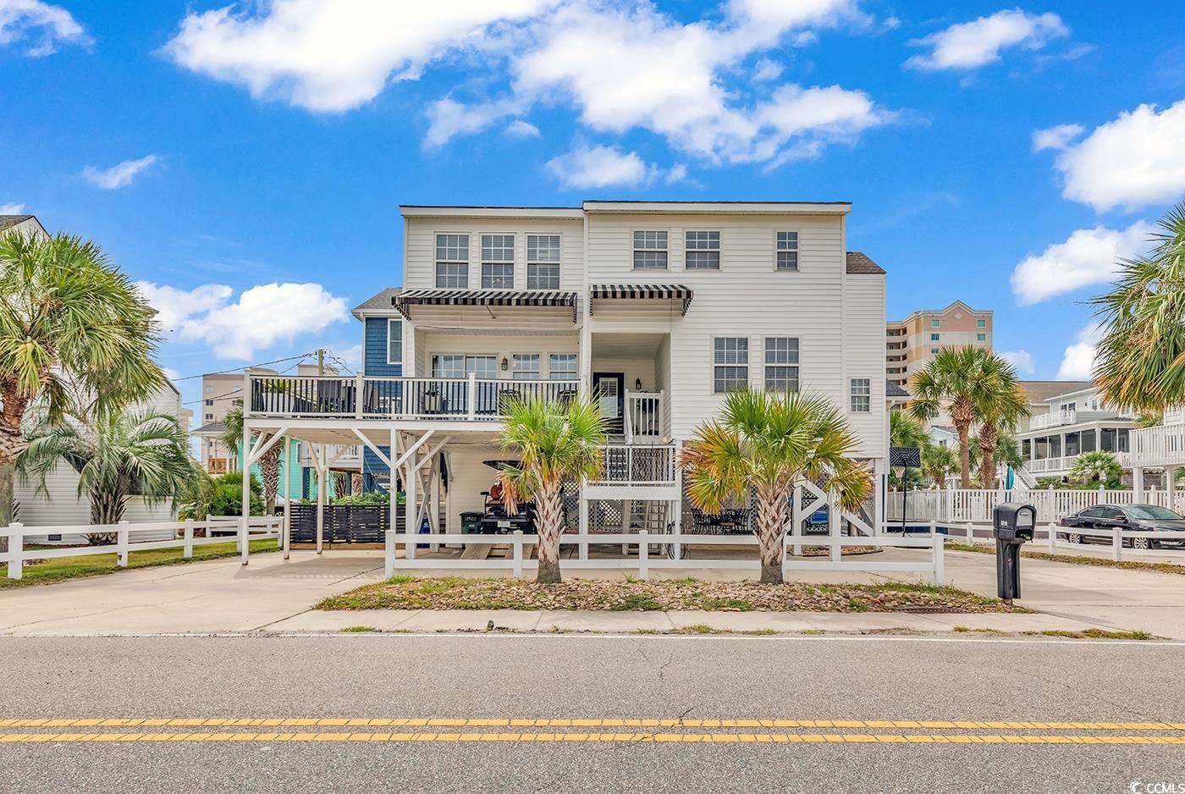
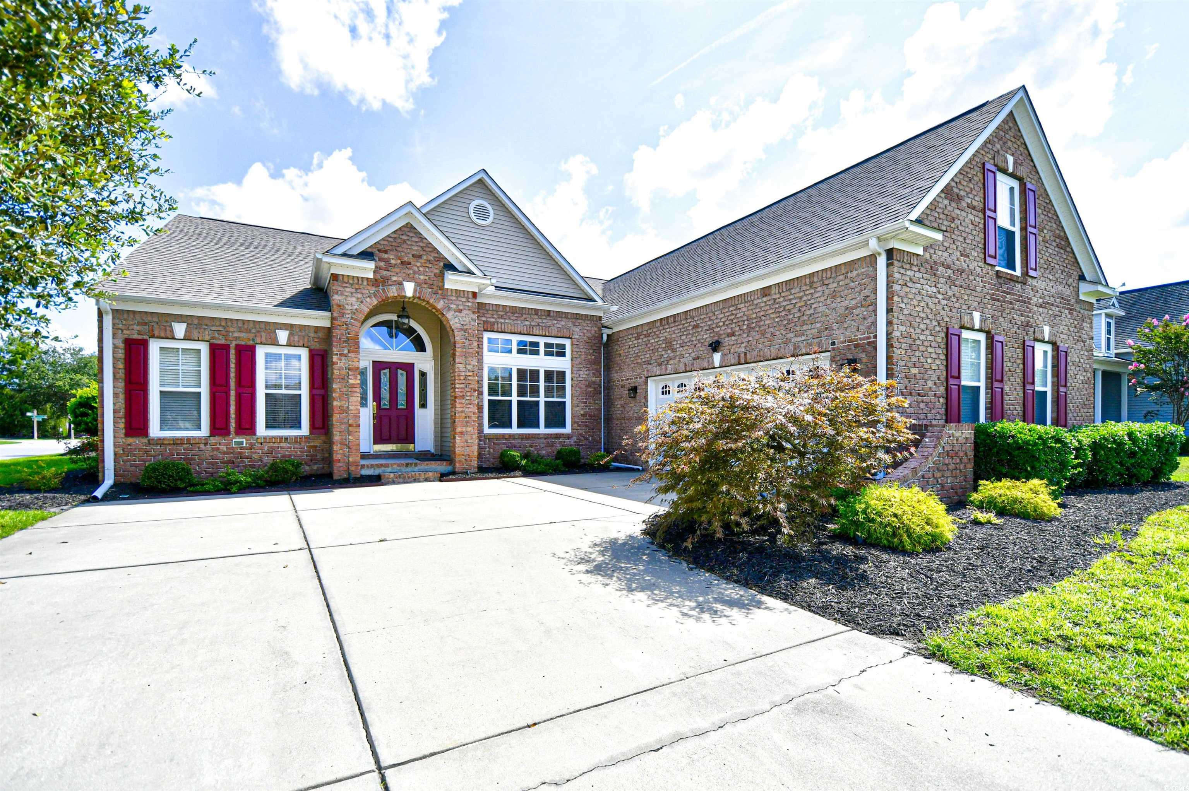
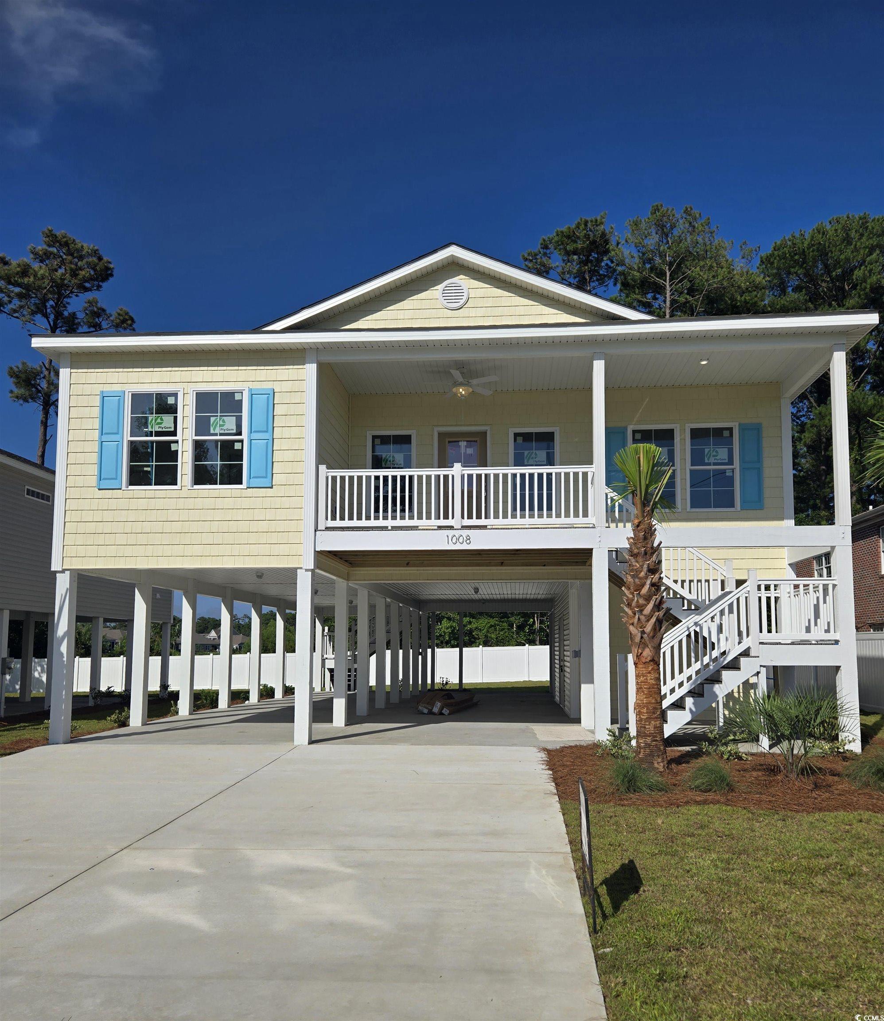
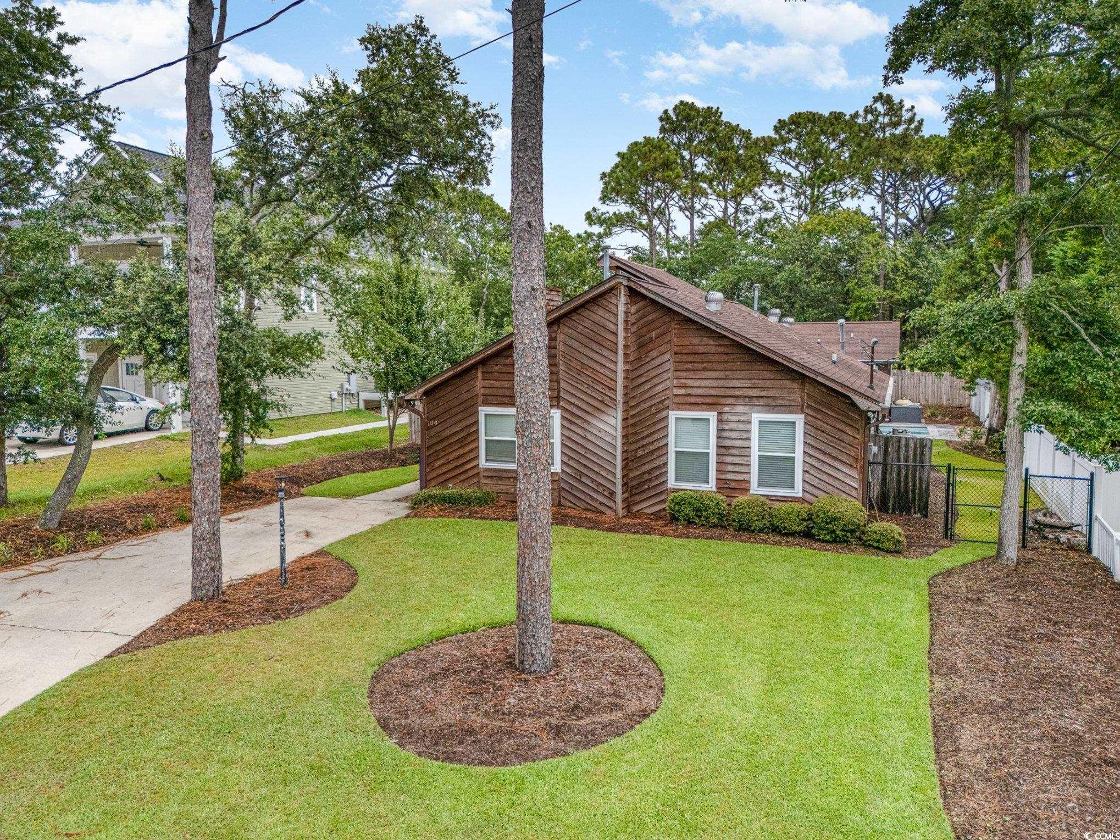
 Provided courtesy of © Copyright 2024 Coastal Carolinas Multiple Listing Service, Inc.®. Information Deemed Reliable but Not Guaranteed. © Copyright 2024 Coastal Carolinas Multiple Listing Service, Inc.® MLS. All rights reserved. Information is provided exclusively for consumers’ personal, non-commercial use,
that it may not be used for any purpose other than to identify prospective properties consumers may be interested in purchasing.
Images related to data from the MLS is the sole property of the MLS and not the responsibility of the owner of this website.
Provided courtesy of © Copyright 2024 Coastal Carolinas Multiple Listing Service, Inc.®. Information Deemed Reliable but Not Guaranteed. © Copyright 2024 Coastal Carolinas Multiple Listing Service, Inc.® MLS. All rights reserved. Information is provided exclusively for consumers’ personal, non-commercial use,
that it may not be used for any purpose other than to identify prospective properties consumers may be interested in purchasing.
Images related to data from the MLS is the sole property of the MLS and not the responsibility of the owner of this website.