Myrtle Beach, SC 29579
- 3Beds
- 2Full Baths
- N/AHalf Baths
- 1,510SqFt
- 2024Year Built
- 0.16Acres
- MLS# 2417443
- Residential
- Detached
- Active
- Approx Time on Market3 months, 22 days
- AreaMyrtle Beach Area--Carolina Forest
- CountyHorry
- Subdivision Traditions At Carolina Forest
Overview
The Sunflower model is a bright and cheery home with over 1,500 square feet of comfortable living space. This cozy floorplan combines comfort and efficiency seamlessly. Step into the great room with an open kitchen and great room from the covered porch. A spacious pantry behind the kitchen leads to a hallway with a convenient laundry room and access to the two-car garage. Two bedrooms and a full bathroom offer privacy away from the Owner's Suite. Enjoy beautiful sunsets from the rear covered porch off the great room. The Owner's Suite is a private oasis with a generous bath and large walk-in closet. Make The Sunflower your ideal home. Welcome to Traditions at Carolina Forest - a single-family community nestled in the desirable centrally located Carolina Forest Area of Myrtle Beach, SC! Discover a blend of contemporary conveniences such as natural gas and the picturesque lifestyle you've always wanted. Play a round of golf at prestigious courses or relax on stunning beaches nearby. Indulge in local flavors at restaurants, shop 'til you drop at malls and outlets, and savor live entertainment and festivals on weekends. With outstanding schools and medical centers, this community provides the ideal setting for living, working, and enjoying life. The proposed community amenities are under construction and are designed to cater to every lifestyle. Whether you prefer a refreshing dip in the pool, a playful afternoon at the dog park, an exciting match on the pickleball court, quality time with the kids at the playground, or an invigorating workout in the clubhouse's fitness center, you'll find it all right here.
Agriculture / Farm
Grazing Permits Blm: ,No,
Horse: No
Grazing Permits Forest Service: ,No,
Grazing Permits Private: ,No,
Irrigation Water Rights: ,No,
Farm Credit Service Incl: ,No,
Crops Included: ,No,
Association Fees / Info
Hoa Frequency: Monthly
Hoa Fees: 165
Hoa: 1
Hoa Includes: AssociationManagement, CommonAreas, Insurance, Pools, RecreationFacilities
Community Features: Clubhouse, RecreationArea, LongTermRentalAllowed, Pool
Assoc Amenities: Clubhouse, PetRestrictions
Bathroom Info
Total Baths: 2.00
Fullbaths: 2
Bedroom Info
Beds: 3
Building Info
New Construction: No
Levels: One
Year Built: 2024
Mobile Home Remains: ,No,
Zoning: PDD
Style: Traditional
Construction Materials: VinylSiding
Builders Name: Chesapeake Homes
Builder Model: Sunflower
Buyer Compensation
Exterior Features
Spa: No
Patio and Porch Features: RearPorch
Pool Features: Community, OutdoorPool
Foundation: Slab
Exterior Features: Porch
Financial
Lease Renewal Option: ,No,
Garage / Parking
Parking Capacity: 4
Garage: Yes
Carport: No
Parking Type: Attached, Garage, TwoCarGarage, GarageDoorOpener
Open Parking: No
Attached Garage: Yes
Garage Spaces: 2
Green / Env Info
Interior Features
Floor Cover: Carpet, LuxuryVinyl, LuxuryVinylPlank
Fireplace: No
Laundry Features: WasherHookup
Furnished: Unfurnished
Interior Features: Attic, PermanentAtticStairs, SplitBedrooms, KitchenIsland, StainlessSteelAppliances, SolidSurfaceCounters
Appliances: Dishwasher, Disposal, Microwave, Range
Lot Info
Lease Considered: ,No,
Lease Assignable: ,No,
Acres: 0.16
Land Lease: No
Lot Description: IrregularLot, OutsideCityLimits
Misc
Pool Private: No
Pets Allowed: OwnerOnly, Yes
Offer Compensation
Other School Info
Property Info
County: Horry
View: No
Senior Community: No
Stipulation of Sale: None
Habitable Residence: ,No,
Property Sub Type Additional: Detached
Property Attached: No
Security Features: SecuritySystem, SmokeDetectors
Disclosures: CovenantsRestrictionsDisclosure
Rent Control: No
Construction: UnderConstruction
Room Info
Basement: ,No,
Sold Info
Sqft Info
Building Sqft: 2144
Living Area Source: Plans
Sqft: 1510
Tax Info
Unit Info
Utilities / Hvac
Heating: Central
Cooling: CentralAir
Electric On Property: No
Cooling: Yes
Utilities Available: CableAvailable, ElectricityAvailable, NaturalGasAvailable, SewerAvailable, WaterAvailable
Heating: Yes
Water Source: Public
Waterfront / Water
Waterfront: No
Directions
Traditions is located off of River Oaks Drive, right across from Waterway Palms Plantation. It's a new residential community in Carolina Forest. This area is popular for its beautiful homes, community amenities, and convenient location near the Intracoastal Waterway. If you need specific details or directions to Traditions, feel free to ask! Enter 566 Banna Arch Loop, Myrtle Beach, SC 29579 in Google Maps for directions our Sales Office at Traditions at Carolina Forest.Courtesy of Today Homes Realty Sc, Llc

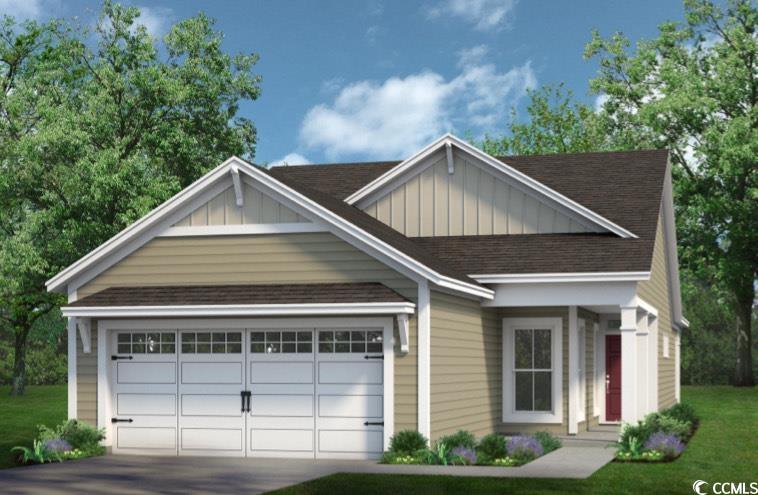
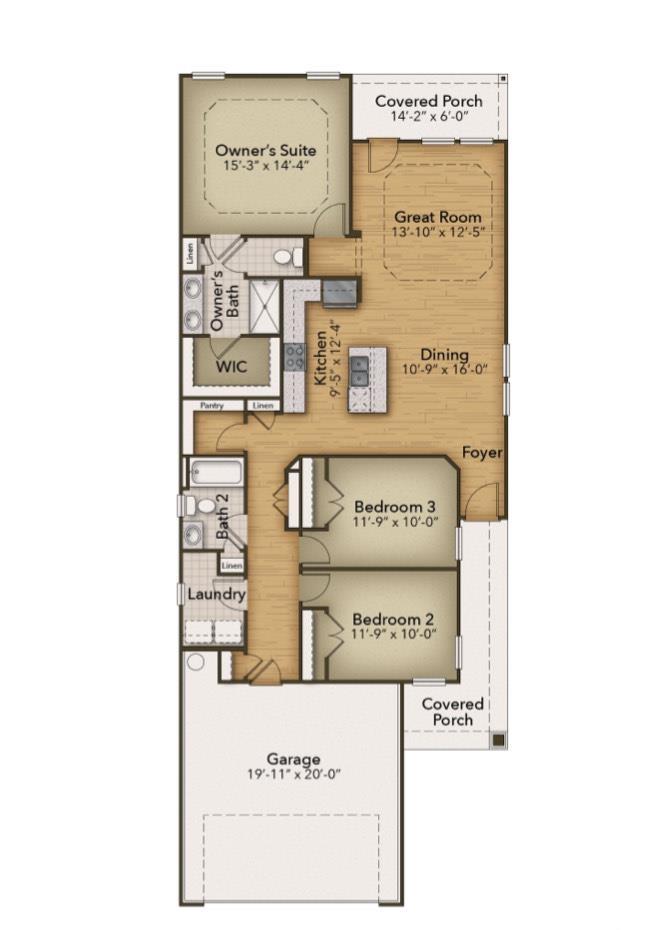







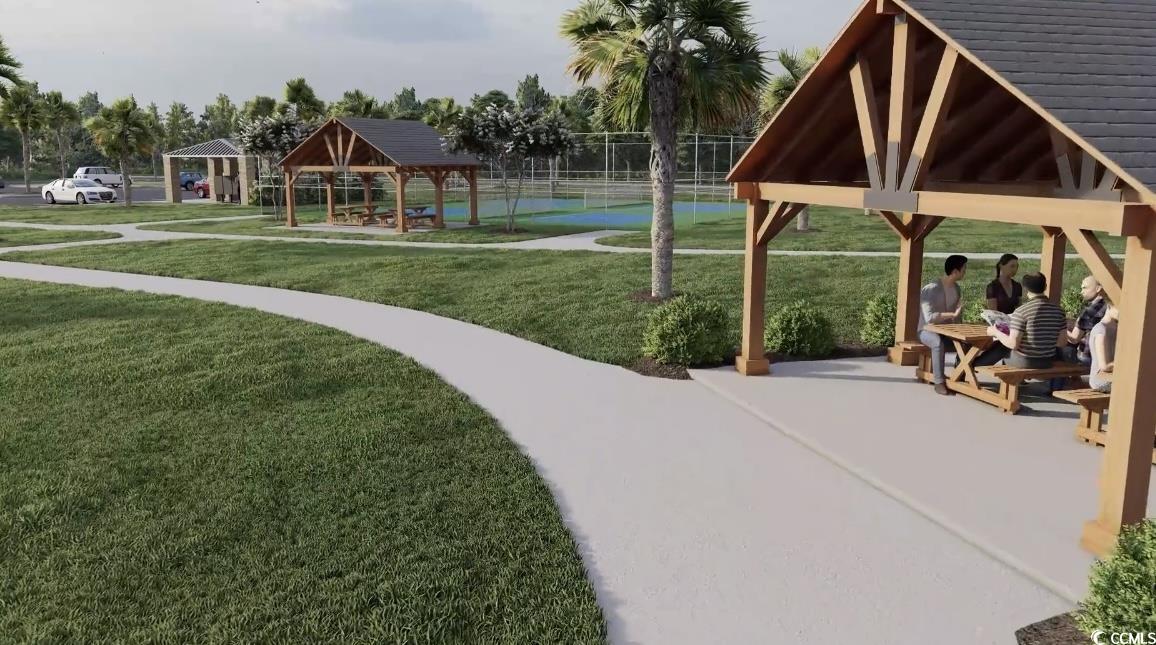



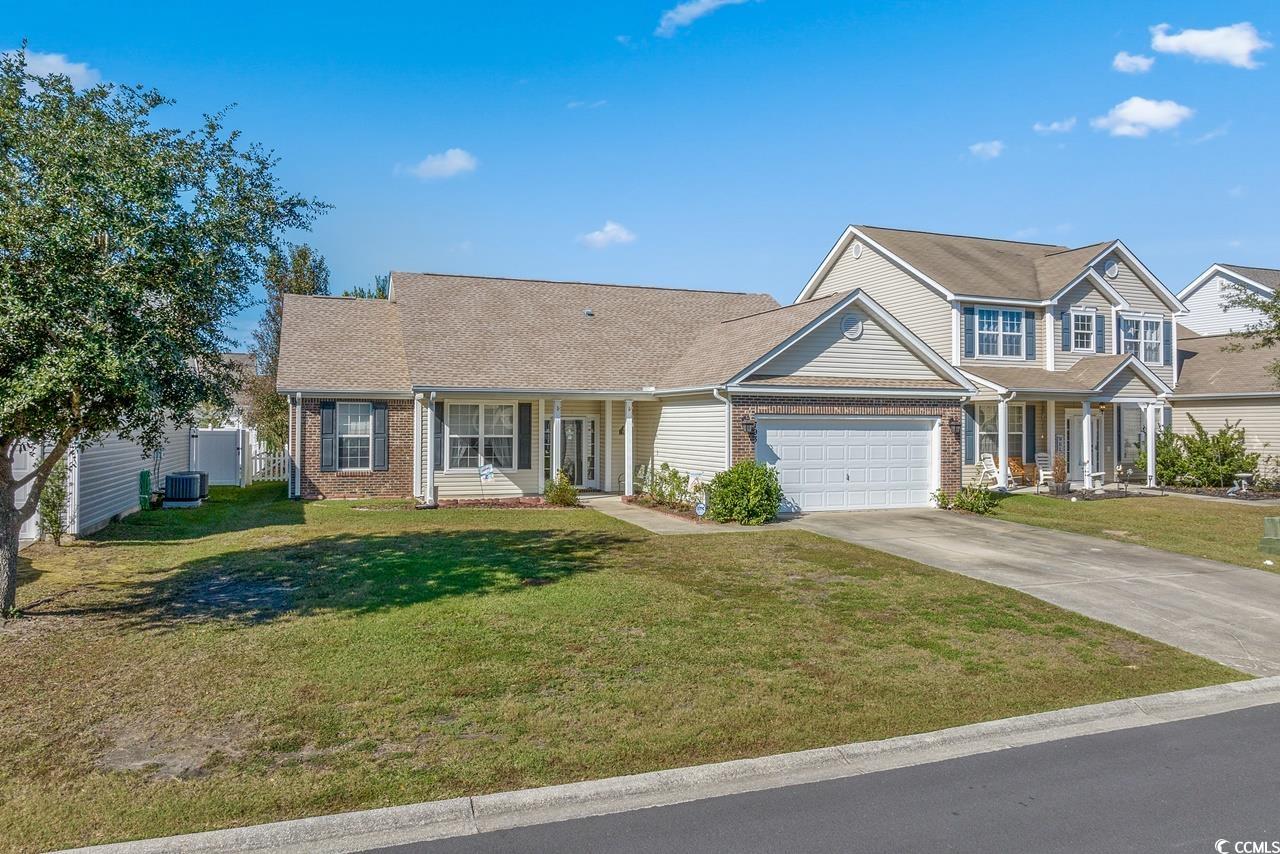
 MLS# 2426325
MLS# 2426325 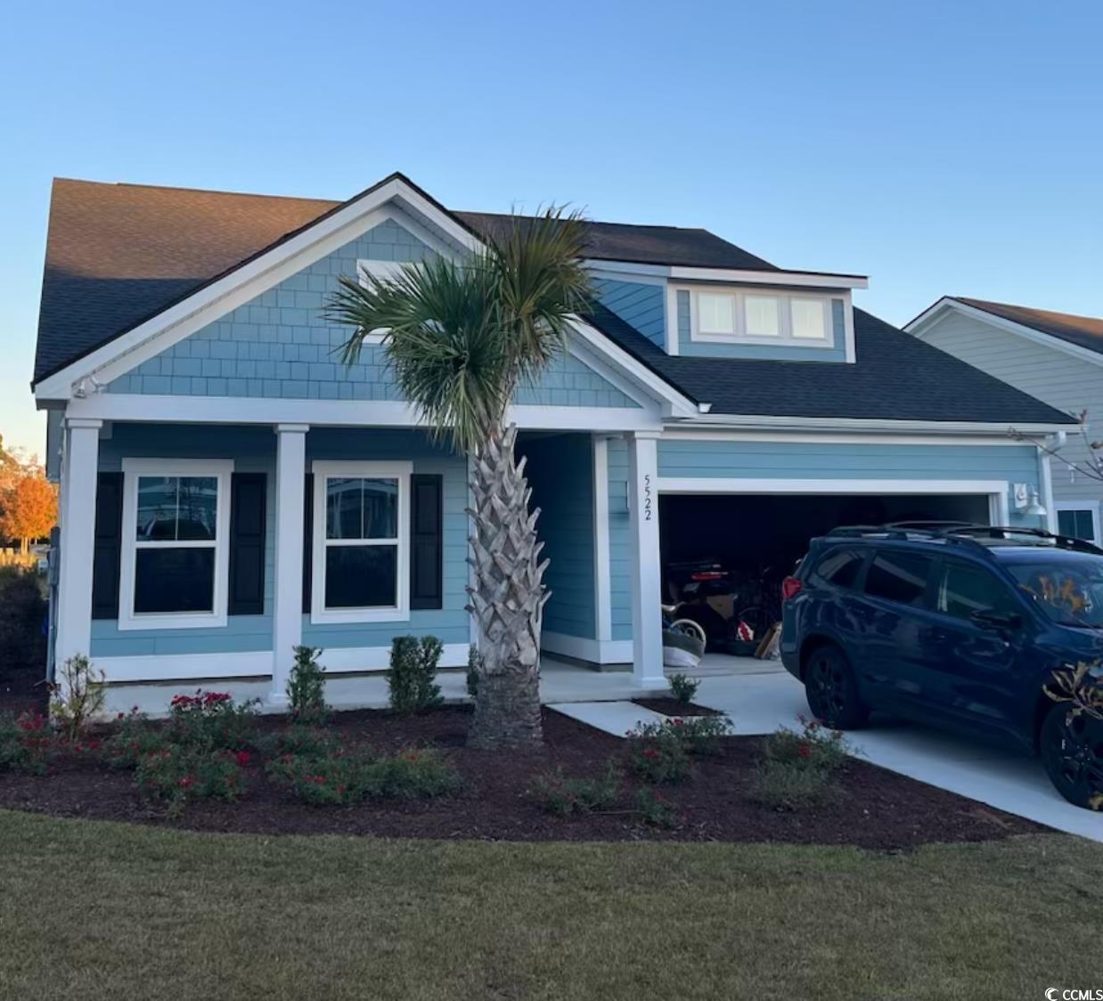
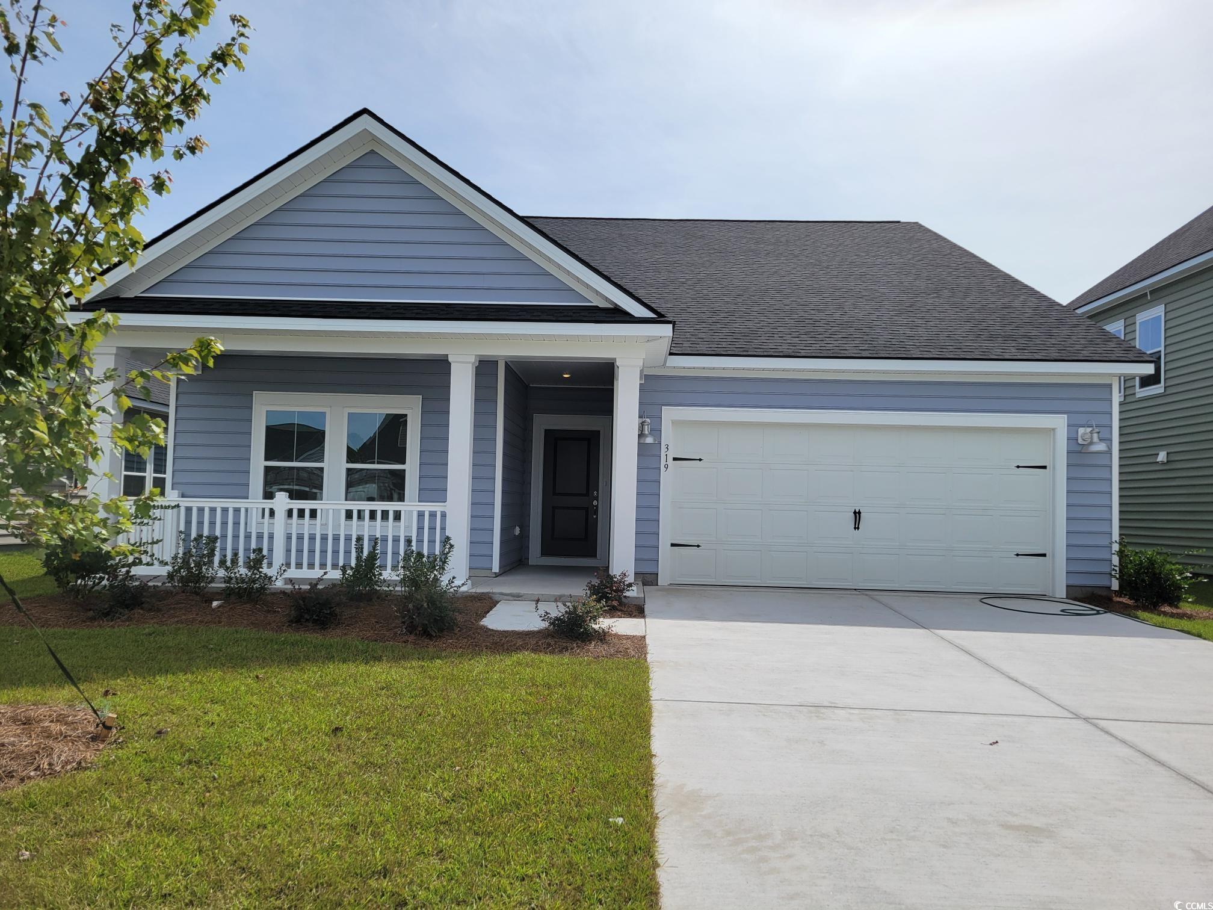
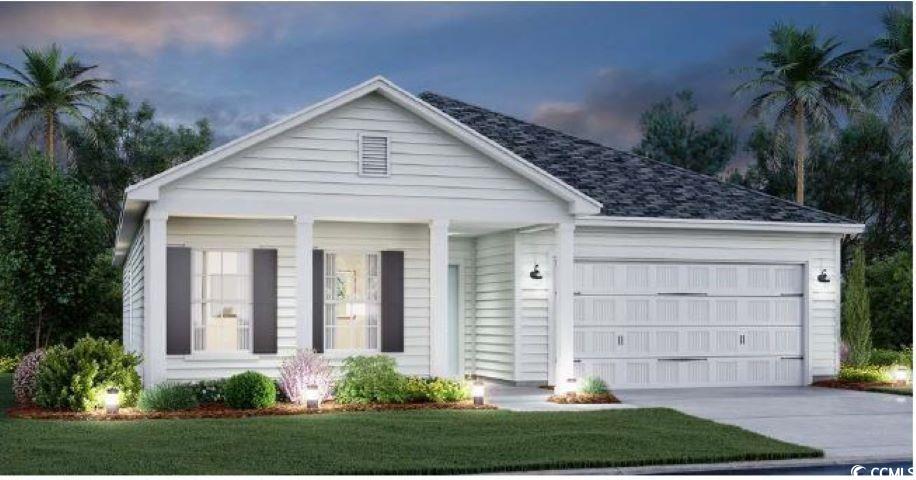
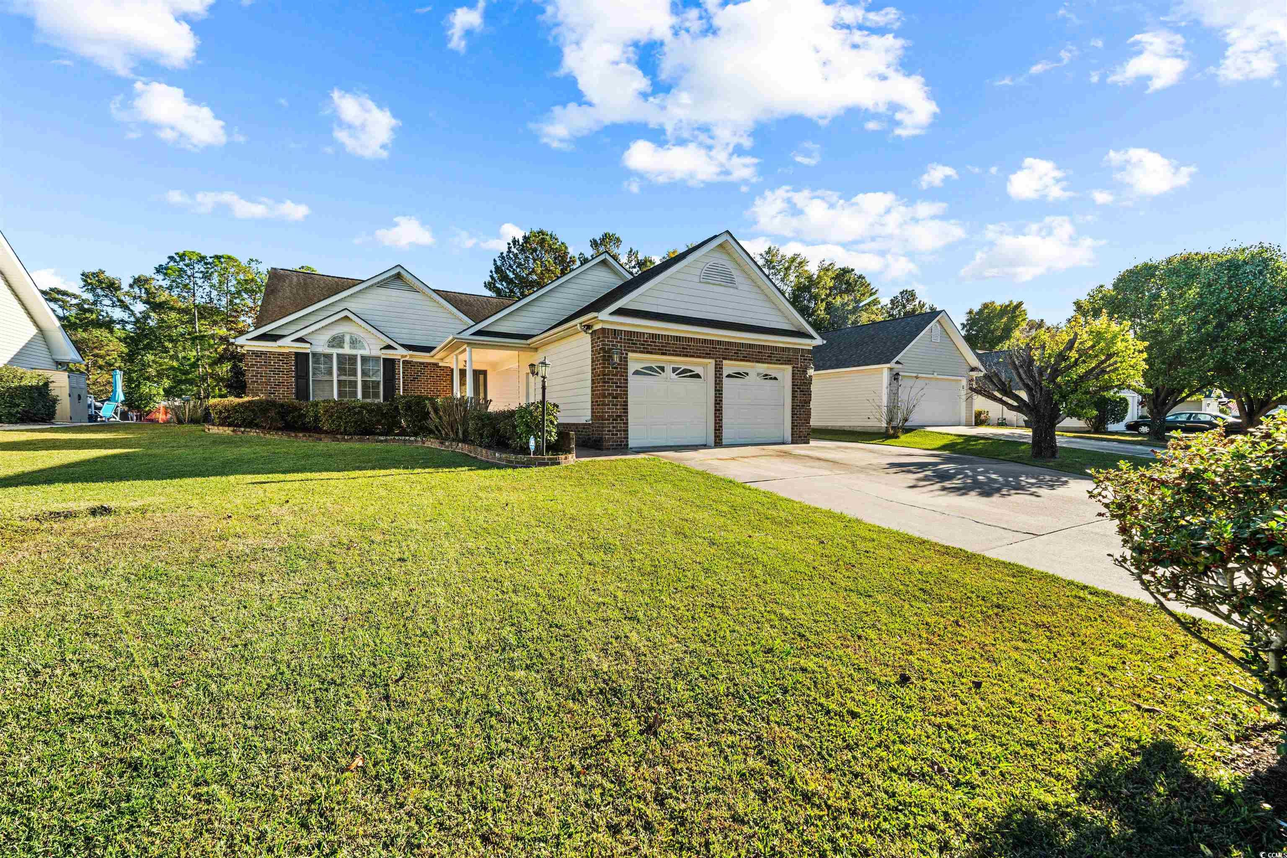
 Provided courtesy of © Copyright 2024 Coastal Carolinas Multiple Listing Service, Inc.®. Information Deemed Reliable but Not Guaranteed. © Copyright 2024 Coastal Carolinas Multiple Listing Service, Inc.® MLS. All rights reserved. Information is provided exclusively for consumers’ personal, non-commercial use,
that it may not be used for any purpose other than to identify prospective properties consumers may be interested in purchasing.
Images related to data from the MLS is the sole property of the MLS and not the responsibility of the owner of this website.
Provided courtesy of © Copyright 2024 Coastal Carolinas Multiple Listing Service, Inc.®. Information Deemed Reliable but Not Guaranteed. © Copyright 2024 Coastal Carolinas Multiple Listing Service, Inc.® MLS. All rights reserved. Information is provided exclusively for consumers’ personal, non-commercial use,
that it may not be used for any purpose other than to identify prospective properties consumers may be interested in purchasing.
Images related to data from the MLS is the sole property of the MLS and not the responsibility of the owner of this website.