Little River, SC 29566
- 2Beds
- 2Full Baths
- 1Half Baths
- 1,200SqFt
- 2004Year Built
- 0.00Acres
- MLS# 2415365
- Residential
- Townhouse
- Active
- Approx Time on Market2 days
- AreaLittle River Area--North of Hwy 9
- CountyHorry
- SubdivisionVillage@glens
Overview
This is a townhouse version of the Village @The Glens community. The bedrooms are both on the second floor along with two bath rooms and the washer and dryer that is a Samsung and only two years old. . Now is your chance to purchase a 2 bedroom, 2.5 bath partially furnished condo in the highly sought after community of The Village at the Glens. Whether you are looking for a primary home, vacation/second home, or an investment property that allows short term rentals, this home is for you. The stately front entrance welcomes you into this bright sunny with an open floor plan that accentuates the view of the private patio and wooded backyard. The home also features two separate exterior locked storage closets to store all of your beach supplies, surfboards, bicycles, golf clubs etc. The kitchen overlooks the living room and has a breakfast bar with four bar stools for casual dining with friends. There is a mixture of tile floors in the bathrooms, carpet on the steps and the master bedroom and LVP in the other areas. Both bedrooms and the living room have ceiling fans to help keep you cool on warm summer days and nights. There is a bath located on the first floor for easy access for guests. Two ample bedrooms are on the second floor, with their own private ensuite baths. The Village at the Glens is located a short drive to Cherry Grove Beach, Sunset Beach in NC, The ICW, The Big M floating casino, shopping, and dining, the beaches and all that the greater Myrtle Beach area has to offer. Low monthly HOA includes basic cable TV, internet, water/sewer, exterior maintenance, insurance, common ground maintenance and access to the community outdoor swimming pool and barbecue area. Information herein is furnished to the best of the listing agents and owners' knowledge. If square footage is important, please measure. Information accessible from public sources such as square footage, HOA, acreage, taxes, flood zone and schools are subject to independent verification by buyers/buyers agent. All offers to be accompanied by signed Disclosures, lender pre-approval, and proof of funds. Why not schedule your review today as this one will not last long!
Agriculture / Farm
Grazing Permits Blm: ,No,
Horse: No
Grazing Permits Forest Service: ,No,
Grazing Permits Private: ,No,
Irrigation Water Rights: ,No,
Farm Credit Service Incl: ,No,
Crops Included: ,No,
Association Fees / Info
Hoa Frequency: Monthly
Hoa Fees: 381
Hoa: 1
Hoa Includes: AssociationManagement, CommonAreas, CableTV, Insurance, LegalAccounting, MaintenanceGrounds, PestControl, Pools, Recycling, Sewer, Trash, Water
Community Features: CableTV, GolfCartsOK, InternetAccess, LongTermRentalAllowed, Pool, ShortTermRentalAllowed
Assoc Amenities: OwnerAllowedGolfCart, PetRestrictions, PetsAllowed, Security, Trash, CableTV, MaintenanceGrounds
Bathroom Info
Total Baths: 3.00
Halfbaths: 1
Fullbaths: 2
Bedroom Info
Beds: 2
Building Info
New Construction: No
Levels: Two
Year Built: 2004
Structure Type: Townhouse
Mobile Home Remains: ,No,
Zoning: MF
Construction Materials: VinylSiding
Entry Level: 1
Building Name: Village @The Glens
Buyer Compensation
Exterior Features
Spa: No
Patio and Porch Features: RearPorch
Window Features: StormWindows
Pool Features: Community, OutdoorPool
Foundation: Slab
Exterior Features: SprinklerIrrigation, Porch, Storage
Financial
Lease Renewal Option: ,No,
Garage / Parking
Garage: No
Carport: No
Parking Type: TwoSpaces
Open Parking: No
Attached Garage: No
Green / Env Info
Green Energy Efficient: Doors, Windows
Interior Features
Floor Cover: Carpet, LuxuryVinylPlank
Door Features: InsulatedDoors, StormDoors
Fireplace: No
Laundry Features: WasherHookup
Furnished: Furnished
Interior Features: EntranceFoyer, Furnished, WindowTreatments, HighSpeedInternet
Appliances: Dryer, Washer
Lot Info
Lease Considered: ,No,
Lease Assignable: ,No,
Acres: 0.00
Land Lease: No
Lot Description: Acreage, OutsideCityLimits
Misc
Pool Private: No
Pets Allowed: OwnerOnly, Yes
Offer Compensation
Other School Info
Property Info
County: Horry
View: No
Senior Community: No
Stipulation of Sale: None
Habitable Residence: ,No,
Property Sub Type Additional: Townhouse
Property Attached: No
Security Features: SmokeDetectors, SecurityService
Disclosures: CovenantsRestrictionsDisclosure,SellerDisclosure
Rent Control: No
Construction: Resale
Room Info
Basement: ,No,
Sold Info
Sqft Info
Building Sqft: 1250
Living Area Source: PublicRecords
Sqft: 1200
Tax Info
Unit Info
Unit: H-103
Utilities / Hvac
Heating: Central, Electric
Cooling: CentralAir
Electric On Property: No
Cooling: Yes
Utilities Available: CableAvailable, ElectricityAvailable, Other, PhoneAvailable, SewerAvailable, UndergroundUtilities, WaterAvailable, HighSpeedInternetAvailable, TrashCollection
Heating: Yes
Water Source: Public
Waterfront / Water
Waterfront: No
Directions
Hwy 17 to Little River turn into Heather Glen Entrance and then turn immediately left onto Scotch Broom Drive. Go just past Building F on your right and turn right into the circle go down to Building H on the right park in front of the unit H 103.Courtesy of Ocean Front Guru Real Estate

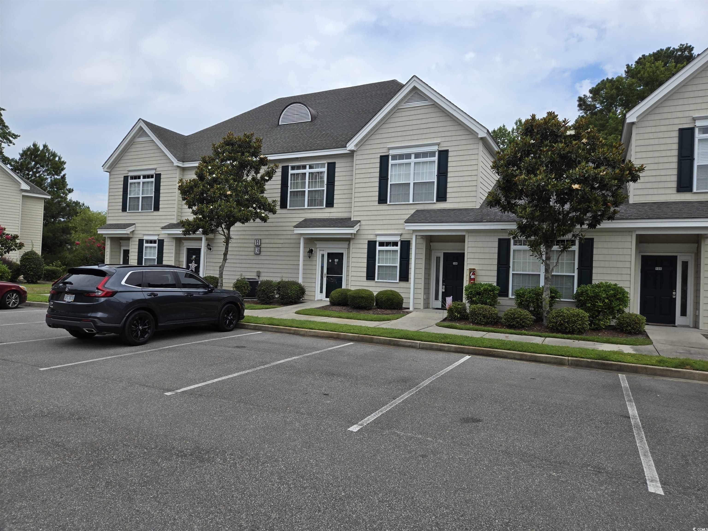
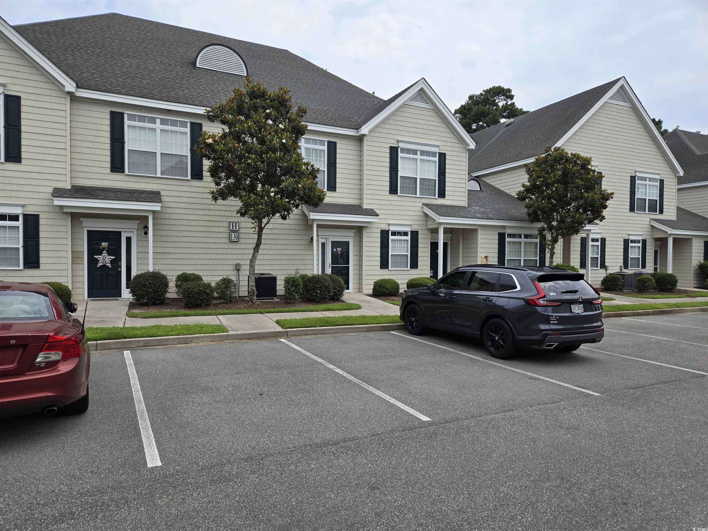
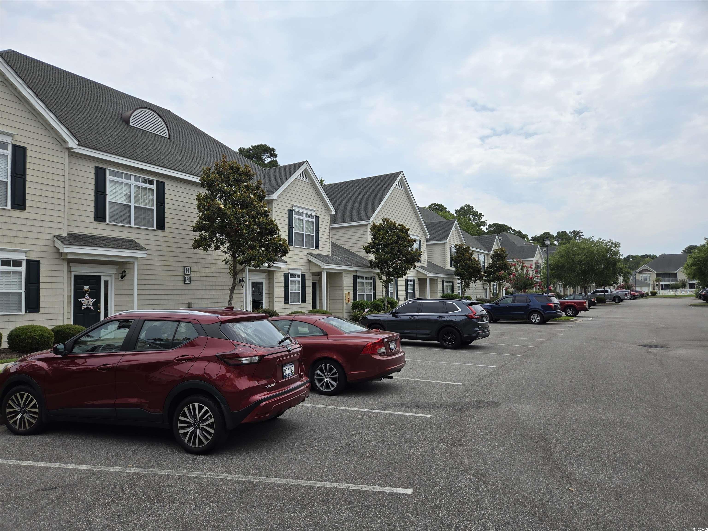
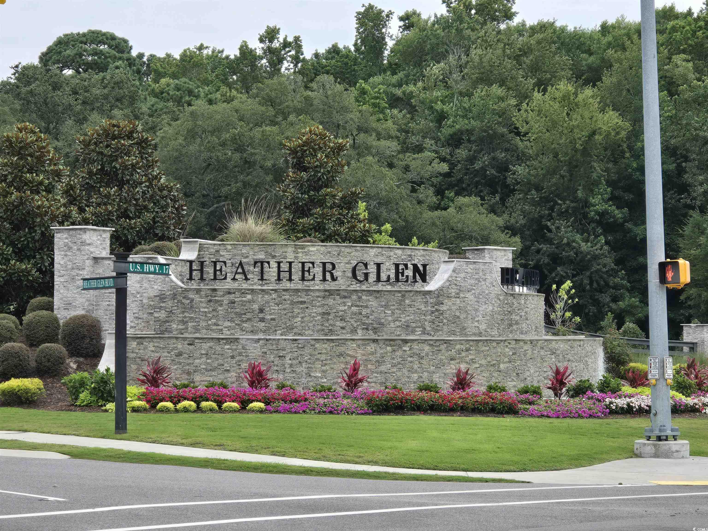
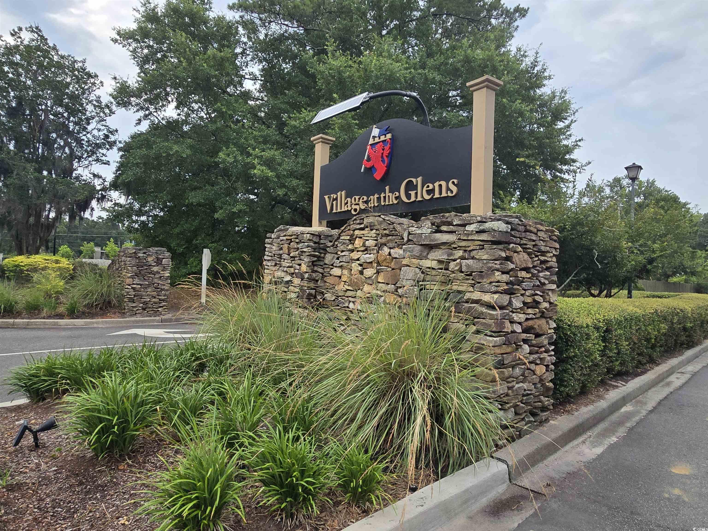
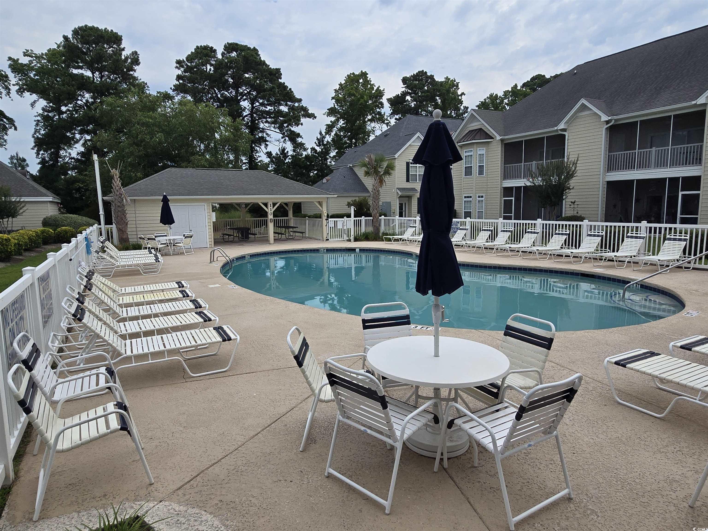
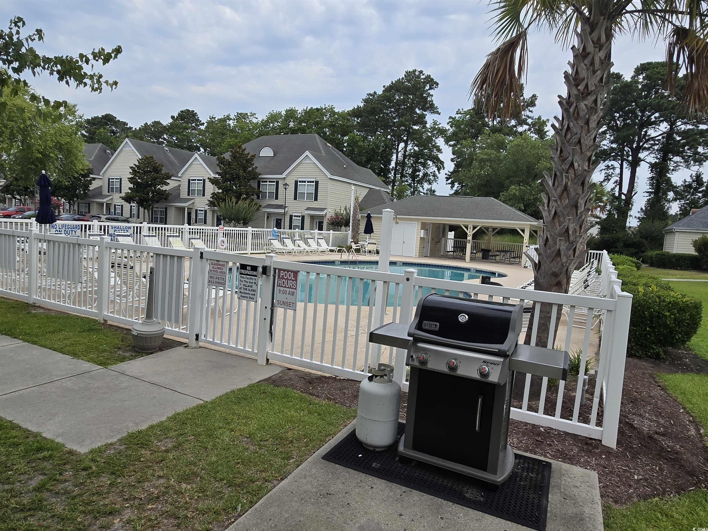
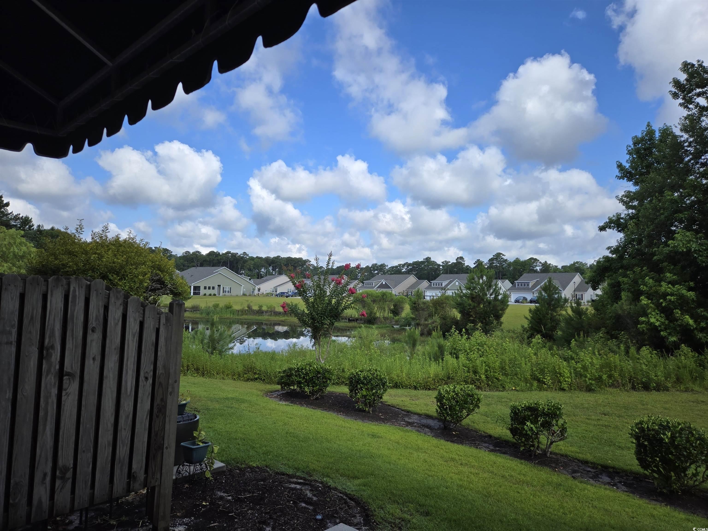
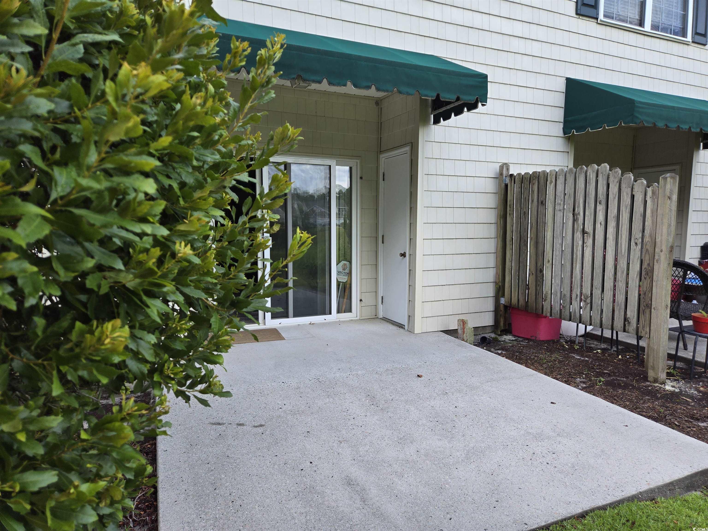
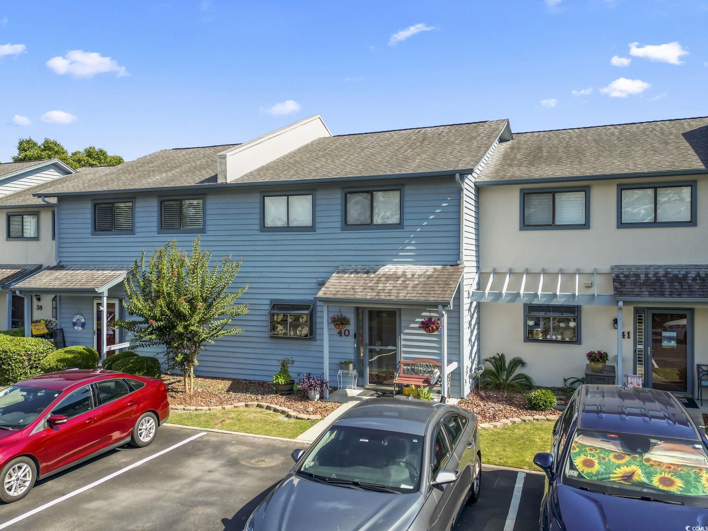
 MLS# 2414341
MLS# 2414341 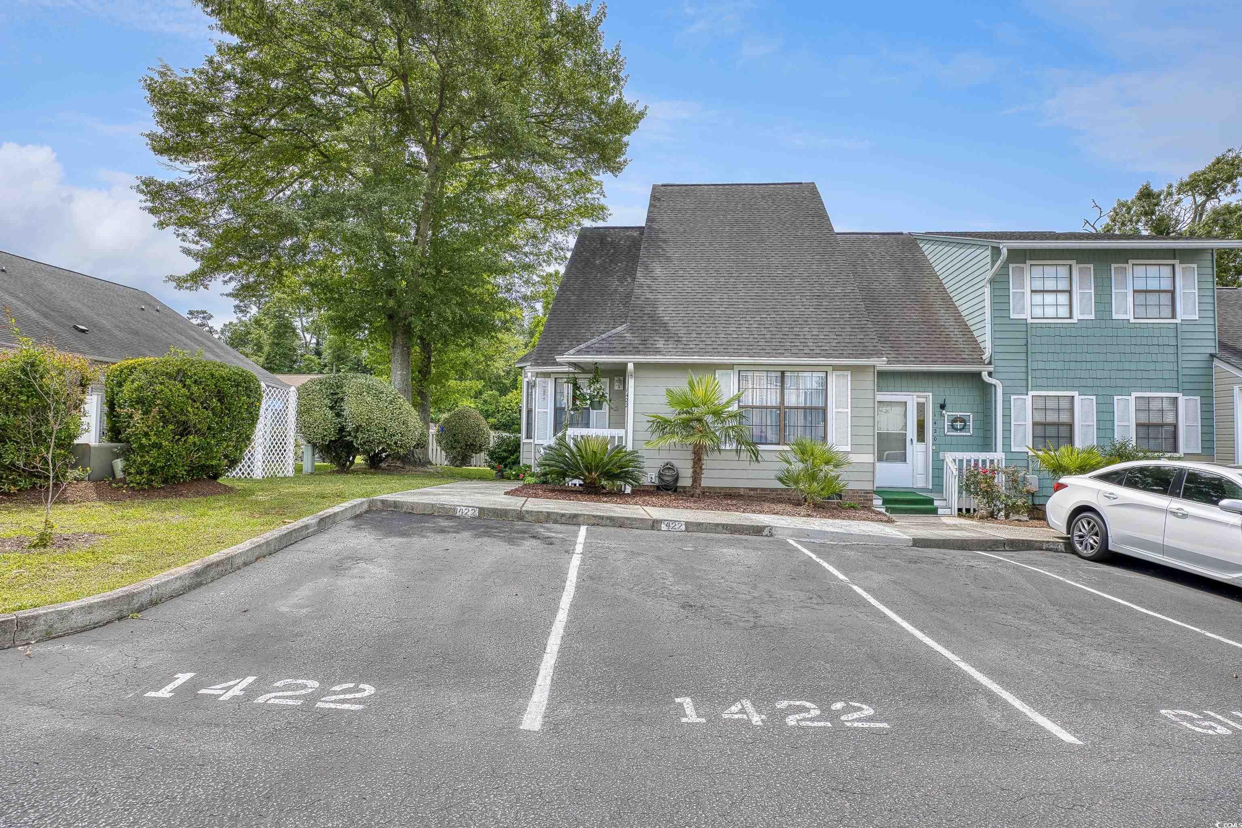
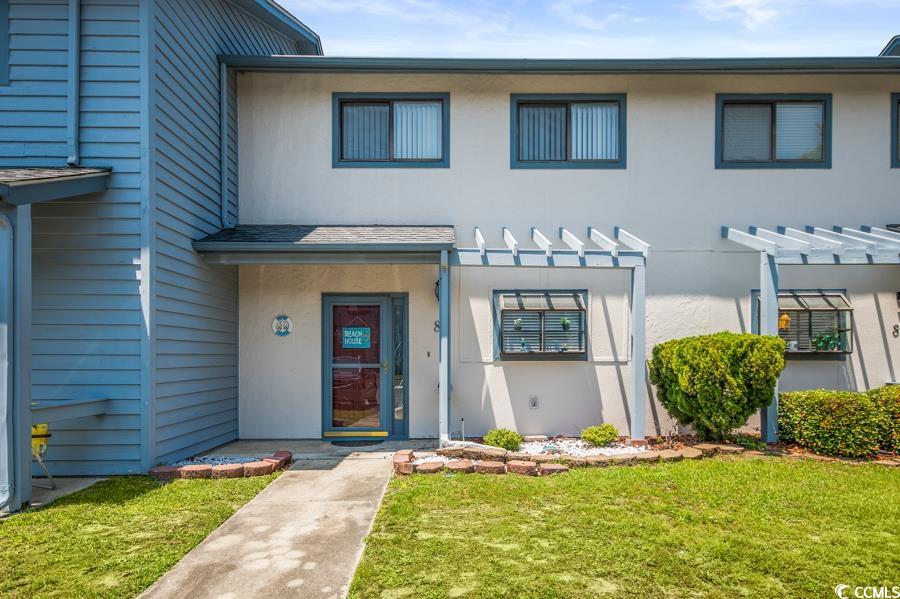
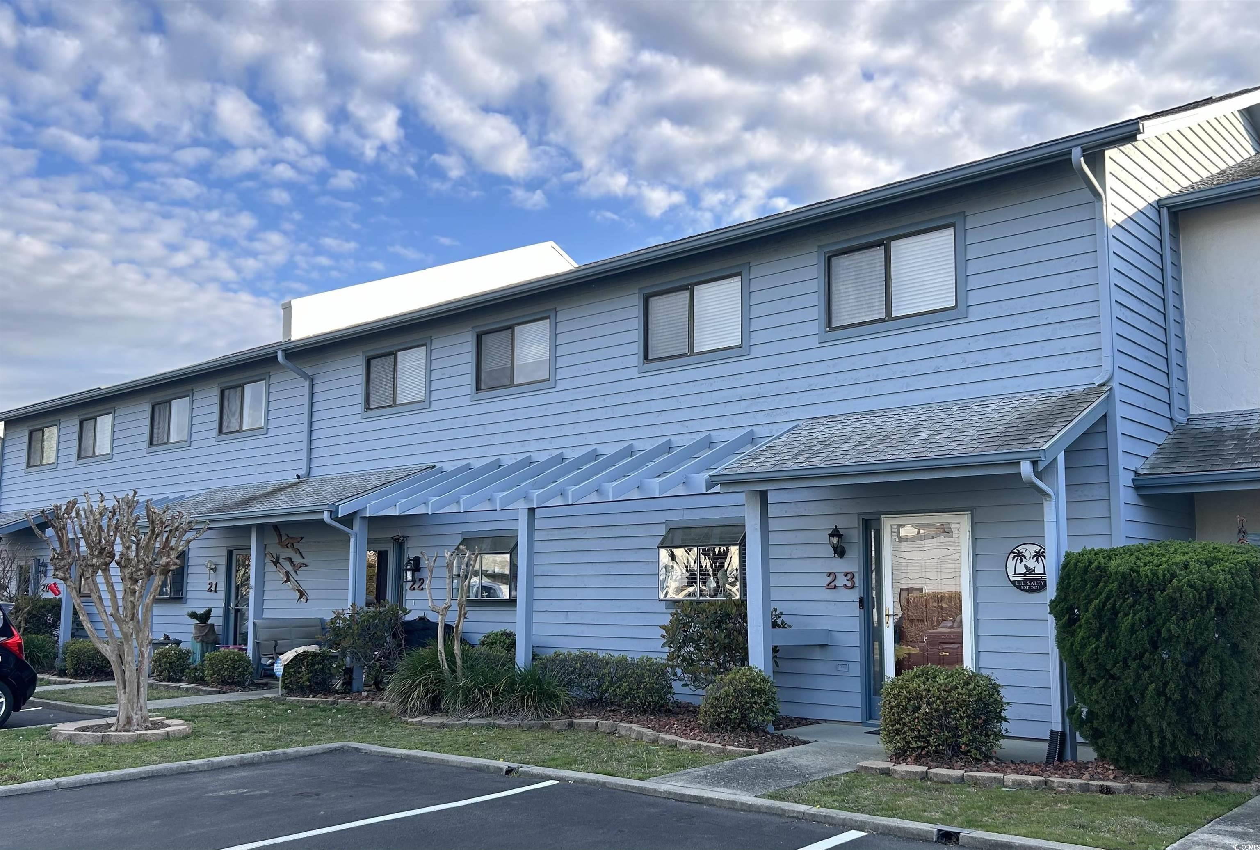
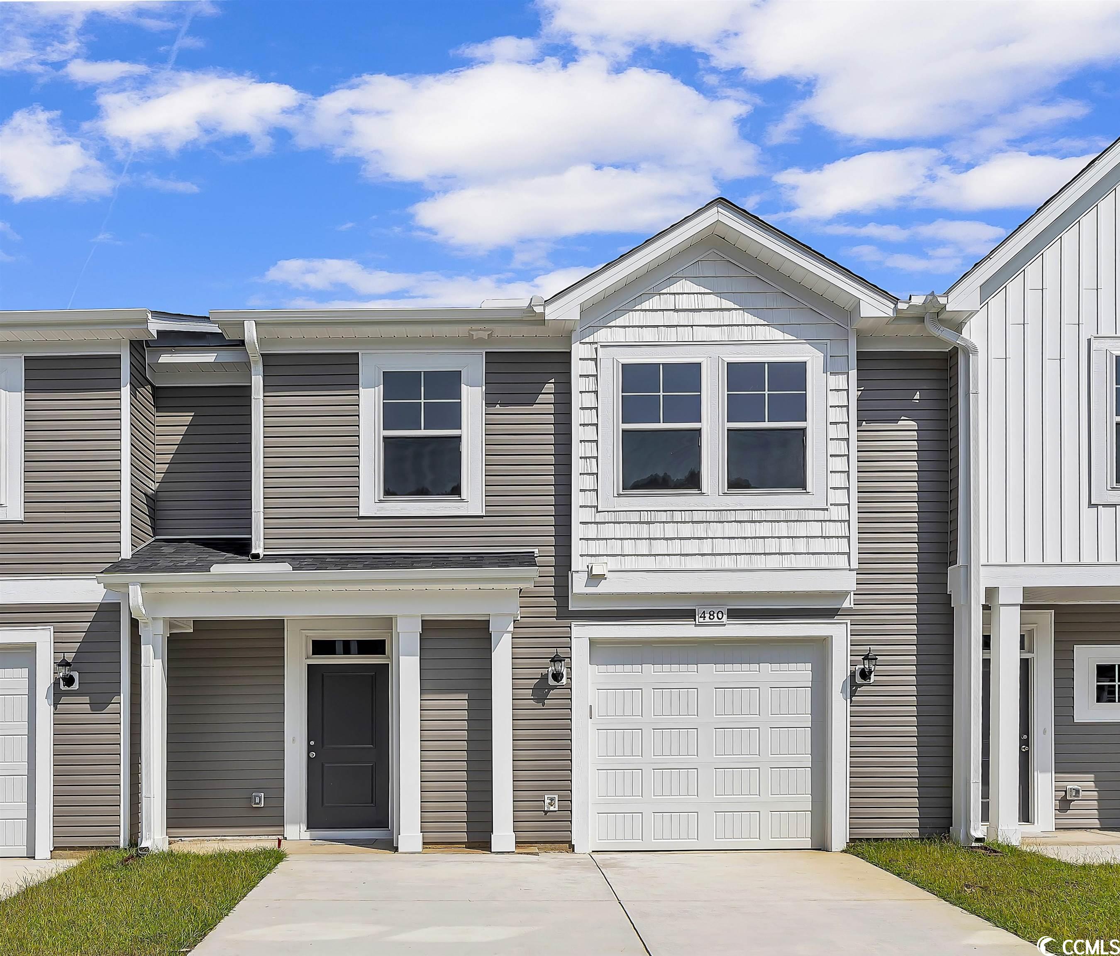
 Provided courtesy of © Copyright 2024 Coastal Carolinas Multiple Listing Service, Inc.®. Information Deemed Reliable but Not Guaranteed. © Copyright 2024 Coastal Carolinas Multiple Listing Service, Inc.® MLS. All rights reserved. Information is provided exclusively for consumers’ personal, non-commercial use,
that it may not be used for any purpose other than to identify prospective properties consumers may be interested in purchasing.
Images related to data from the MLS is the sole property of the MLS and not the responsibility of the owner of this website.
Provided courtesy of © Copyright 2024 Coastal Carolinas Multiple Listing Service, Inc.®. Information Deemed Reliable but Not Guaranteed. © Copyright 2024 Coastal Carolinas Multiple Listing Service, Inc.® MLS. All rights reserved. Information is provided exclusively for consumers’ personal, non-commercial use,
that it may not be used for any purpose other than to identify prospective properties consumers may be interested in purchasing.
Images related to data from the MLS is the sole property of the MLS and not the responsibility of the owner of this website.