Conway, SC 29526
- 4Beds
- 3Full Baths
- N/AHalf Baths
- 1,911SqFt
- 2024Year Built
- 0.50Acres
- MLS# 2414385
- Residential
- Detached
- Active
- Approx Time on Market10 days
- AreaConway Area--Northern Edge of Conway South of Rt 22
- CountyHorry
- SubdivisionNot Within A Subdivision
Overview
Beautiful modern home in quite country setting on a half acre lot boasting 4 bedrooms and 3 baths to accommodate a growing family. Drive though the oversized, side load garage with convenient access to mud room-laundry area and interior stairway to bonus bedroom suite. Bonus Bedroom suite over garage includes 3 piece bath and walk in closet. The Primary suite includes tray ceilings, an extra large walk in closet, a double sink vanity, tiled curbless shower with glass enclosure and freestanding soaker tub. Guest bath has shower tub combo with tile surround. Downstairs baths will have tile flooring. Great room has vaulted ceiling and is open to kitchen and dining room area. Kitchen has 8 ft. island, soft close cabinets, stainless appliances, under cabinet lighting, premium quartz countertops. Floors to be luxury vinyl plank throughout, ceilings to be nine ft throughout. Radiant barrier plywood on roof and gable ends for energy efficiency. Flooring, paint, countertops, cabinets and other finishes can be chosen by buyer if we get under contract within a few weeks. Otherwise we have to pick everything and carry on! Exterior siding is board and batten and vinyl straight lap siding. Large front porch features a full view obscured glass entry door with plenty of room for rocking chairs. There is a screened in back porch, under roof, off the kitchen for easy access to grilling and outdoor entertaining, plus a LP gas hookup for grills. There are can lights in soffits on front of home for a stylish look. Roofing shingles (IKO Dynasty shingles) and insulated garage doors for added efficiency. Cat6 wiring runs through the home back to communications smart box in master closet. There is a gas tankless hot water heater. And Much More! This will be a sleek, stand out home for one lucky buyer! Located off Hwy 22 near Adrian Highway, take 22 to Cherry Grove or Windy Hill in approximately 30 minutes! There are too many river launches on the Pee Dee and Waccamaw River to list! Close to McLeod Loris Hospital and Conway Medical Center. Conway schools. 20+ minutes to Tangier Outlets and Myrtle Beach Mall near Briarcliff Acres. Look for open house in the next weeks! Call listing agent for viewing. Listing Agent is relative of builder.
Agriculture / Farm
Grazing Permits Blm: ,No,
Horse: No
Grazing Permits Forest Service: ,No,
Grazing Permits Private: ,No,
Irrigation Water Rights: ,No,
Farm Credit Service Incl: ,No,
Crops Included: ,No,
Association Fees / Info
Hoa Frequency: Monthly
Hoa: No
Community Features: GolfCartsOK, LongTermRentalAllowed, ShortTermRentalAllowed
Assoc Amenities: OwnerAllowedGolfCart, OwnerAllowedMotorcycle, PetRestrictions, TenantAllowedGolfCart, TenantAllowedMotorcycle
Bathroom Info
Total Baths: 3.00
Fullbaths: 3
Bedroom Info
Beds: 4
Building Info
New Construction: No
Levels: Two
Year Built: 2024
Mobile Home Remains: ,No,
Zoning: FA
Style: Ranch
Construction Materials: VinylSiding, WoodFrame
Builders Name: Modern Builders Inc.
Buyer Compensation
Exterior Features
Spa: No
Patio and Porch Features: RearPorch, FrontPorch, Patio, Porch, Screened
Foundation: Slab
Exterior Features: Porch, Patio
Financial
Lease Renewal Option: ,No,
Garage / Parking
Parking Capacity: 4
Garage: Yes
Carport: No
Parking Type: Attached, TwoCarGarage, Garage, GarageDoorOpener
Open Parking: No
Attached Garage: Yes
Garage Spaces: 2
Green / Env Info
Green Energy Efficient: Doors, Windows
Interior Features
Floor Cover: LuxuryVinylPlank, Tile
Door Features: InsulatedDoors
Fireplace: No
Laundry Features: WasherHookup
Furnished: Unfurnished
Interior Features: SplitBedrooms, WindowTreatments, BreakfastBar, BedroomonMainLevel, KitchenIsland, StainlessSteelAppliances, SolidSurfaceCounters
Appliances: Dishwasher, Disposal, Microwave, Range
Lot Info
Lease Considered: ,No,
Lease Assignable: ,No,
Acres: 0.50
Lot Size: 156x142x156+x142
Land Lease: No
Lot Description: CornerLot, Other
Misc
Pool Private: No
Pets Allowed: OwnerOnly, Yes
Offer Compensation
Other School Info
Property Info
County: Horry
View: No
Senior Community: No
Stipulation of Sale: None
Habitable Residence: ,No,
Property Sub Type Additional: Detached
Property Attached: No
Security Features: SmokeDetectors
Rent Control: No
Construction: UnderConstruction
Room Info
Basement: ,No,
Sold Info
Sqft Info
Building Sqft: 2839
Living Area Source: Plans
Sqft: 1911
Tax Info
Unit Info
Utilities / Hvac
Heating: Central, Electric
Cooling: CentralAir
Electric On Property: No
Cooling: Yes
Sewer: SepticTank
Utilities Available: CableAvailable, ElectricityAvailable, Other, SepticAvailable, UndergroundUtilities, WaterAvailable
Heating: Yes
Water Source: Public
Waterfront / Water
Waterfront: No
Directions
From downtown Conway, Take 701 N Main Street from Conway drive 10 miles crossing Highway 22. Turn Right onto Privetts Rd. Drive 2.4 miles. Corner of Privetts Rd and Whispering Pines Rd. House on right.Courtesy of Realty One Group Docksidesouth

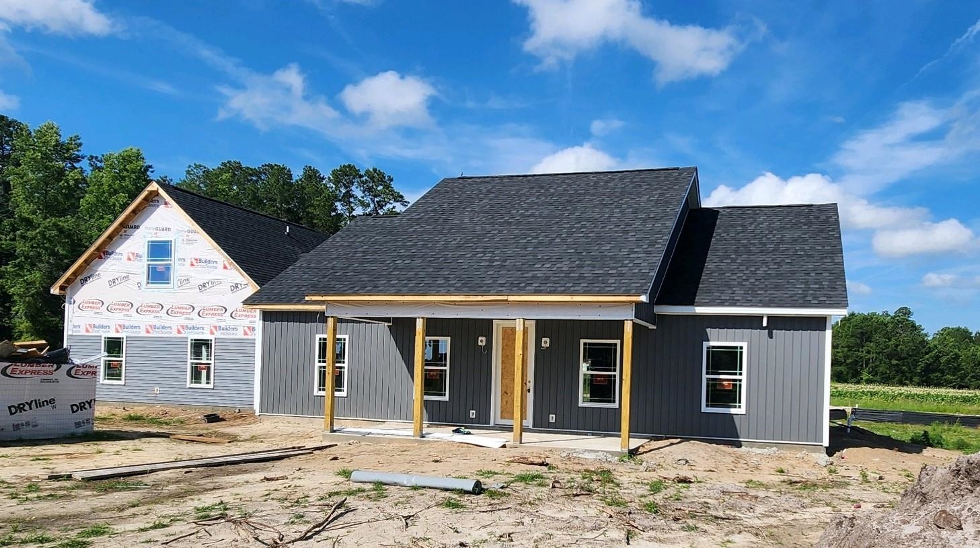
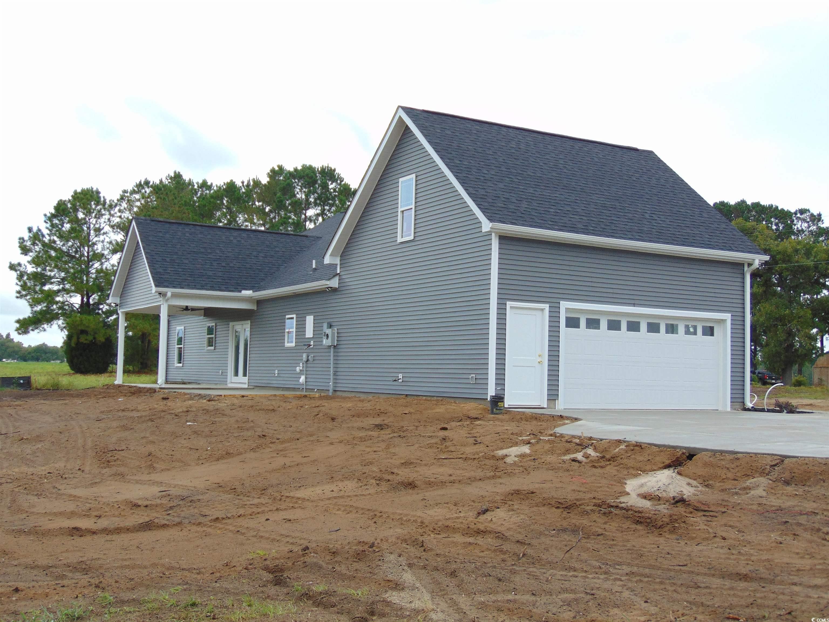
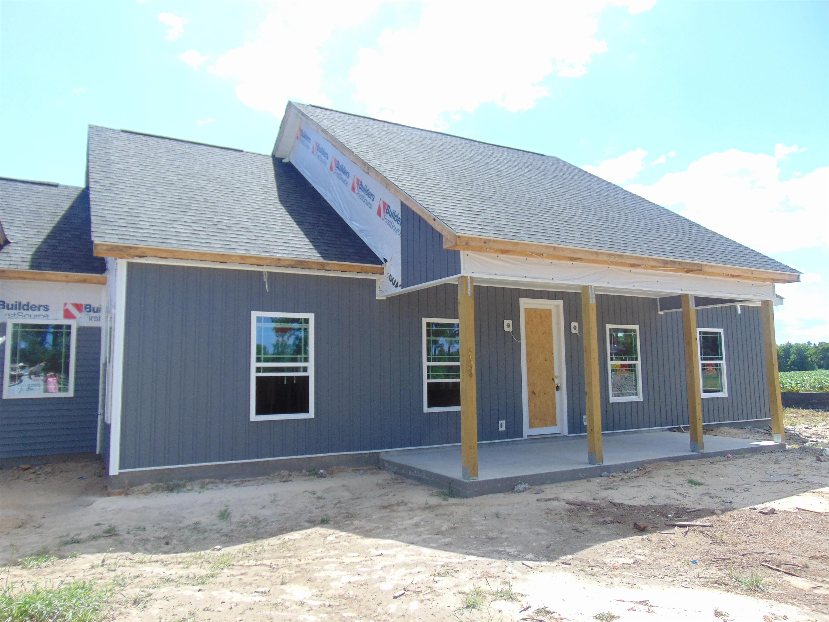
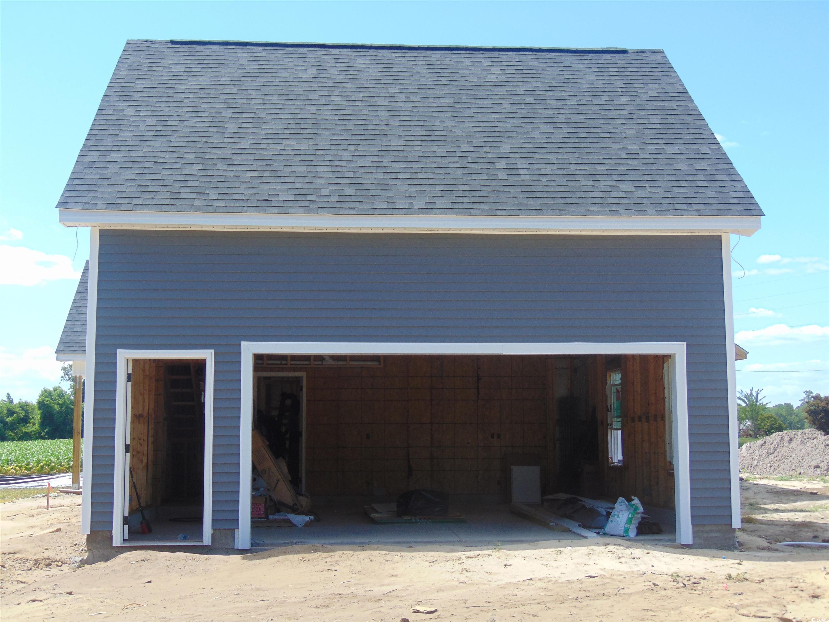
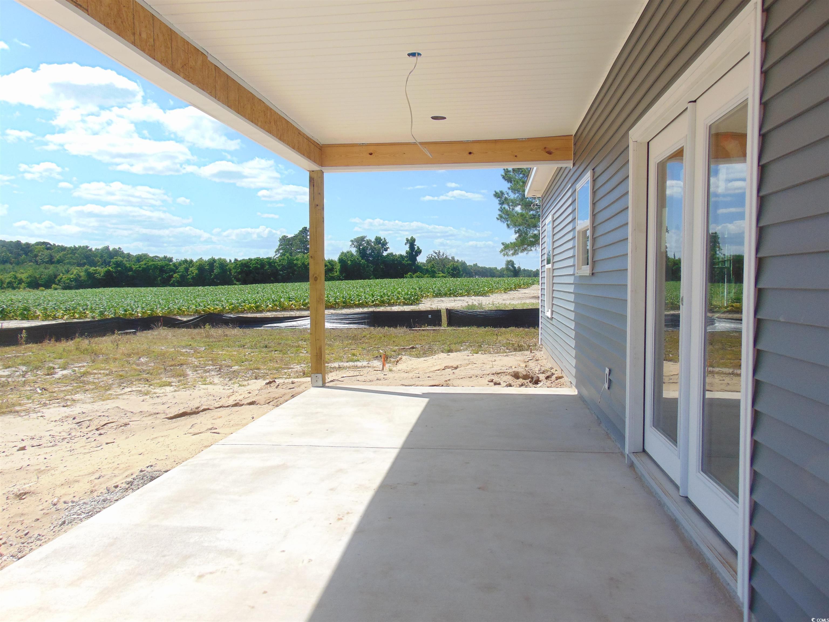
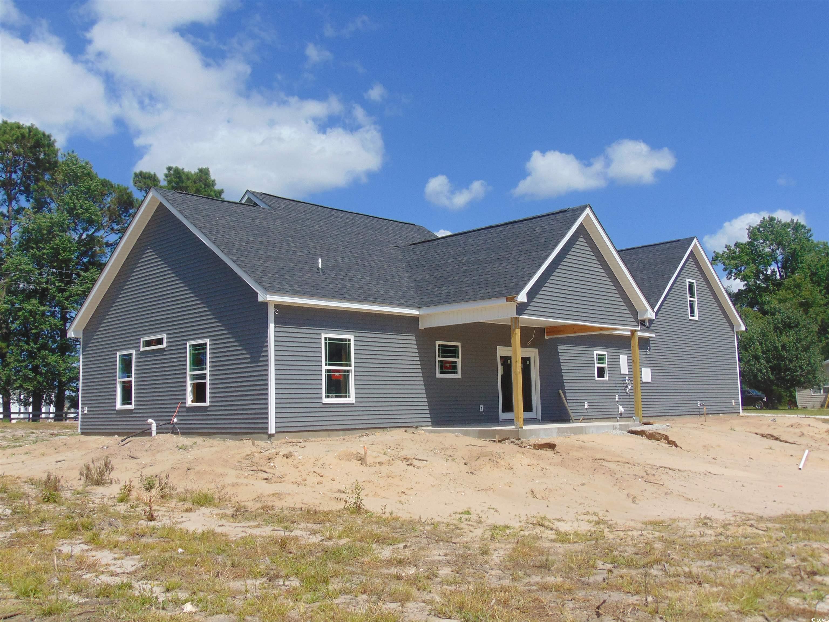
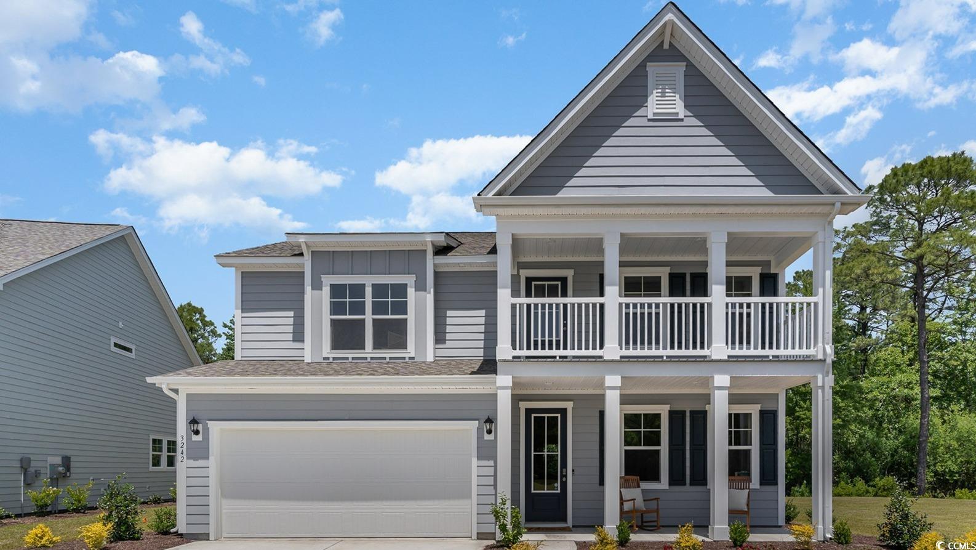
 MLS# 2415060
MLS# 2415060 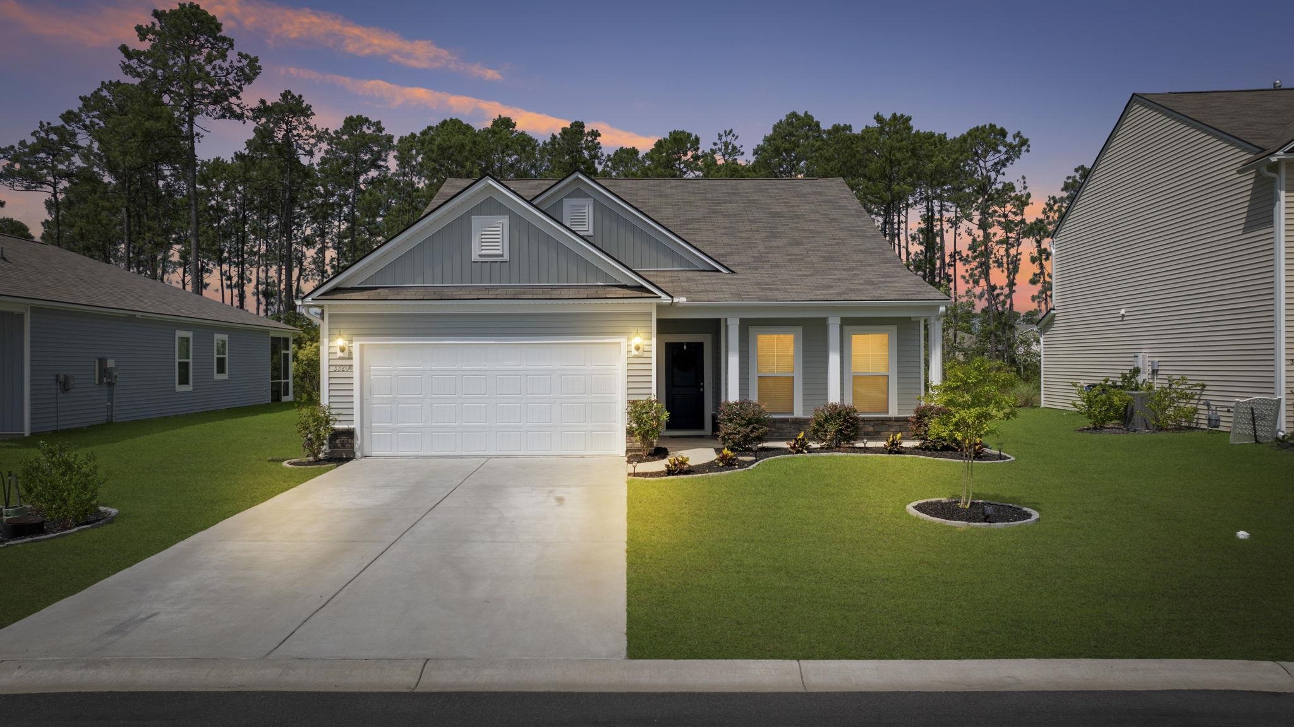
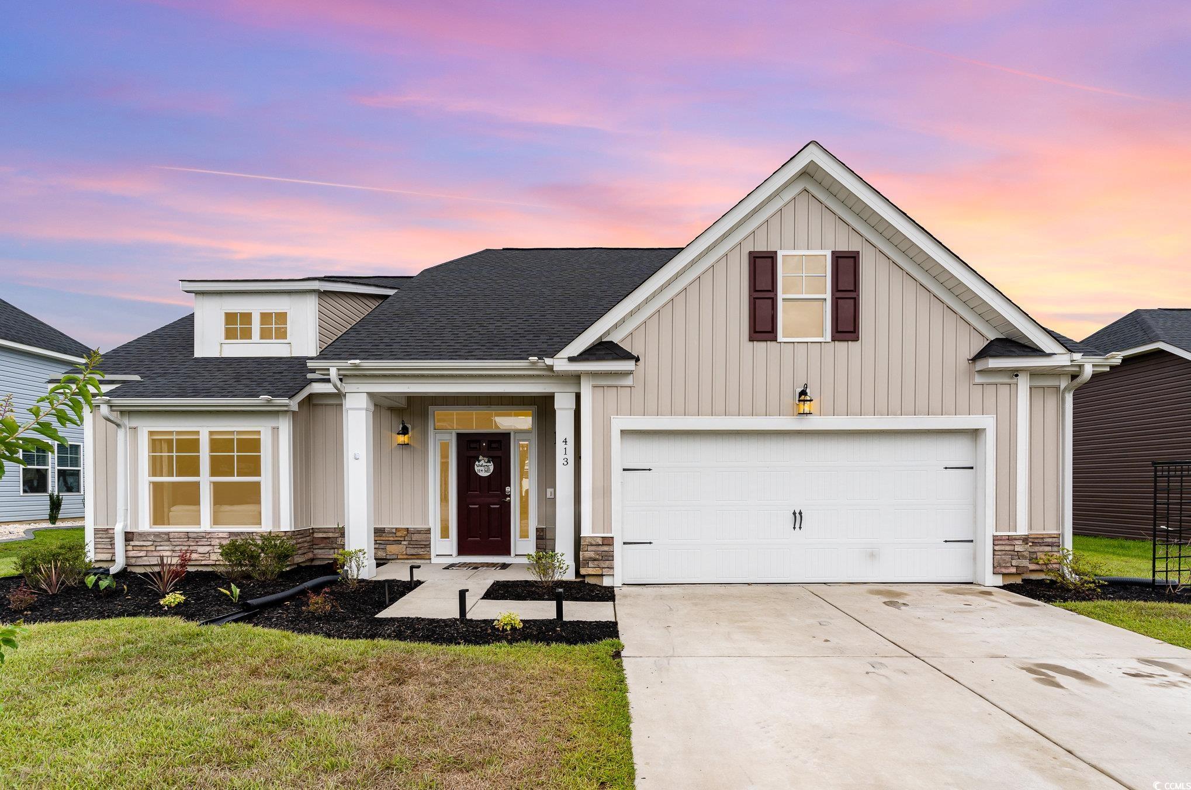
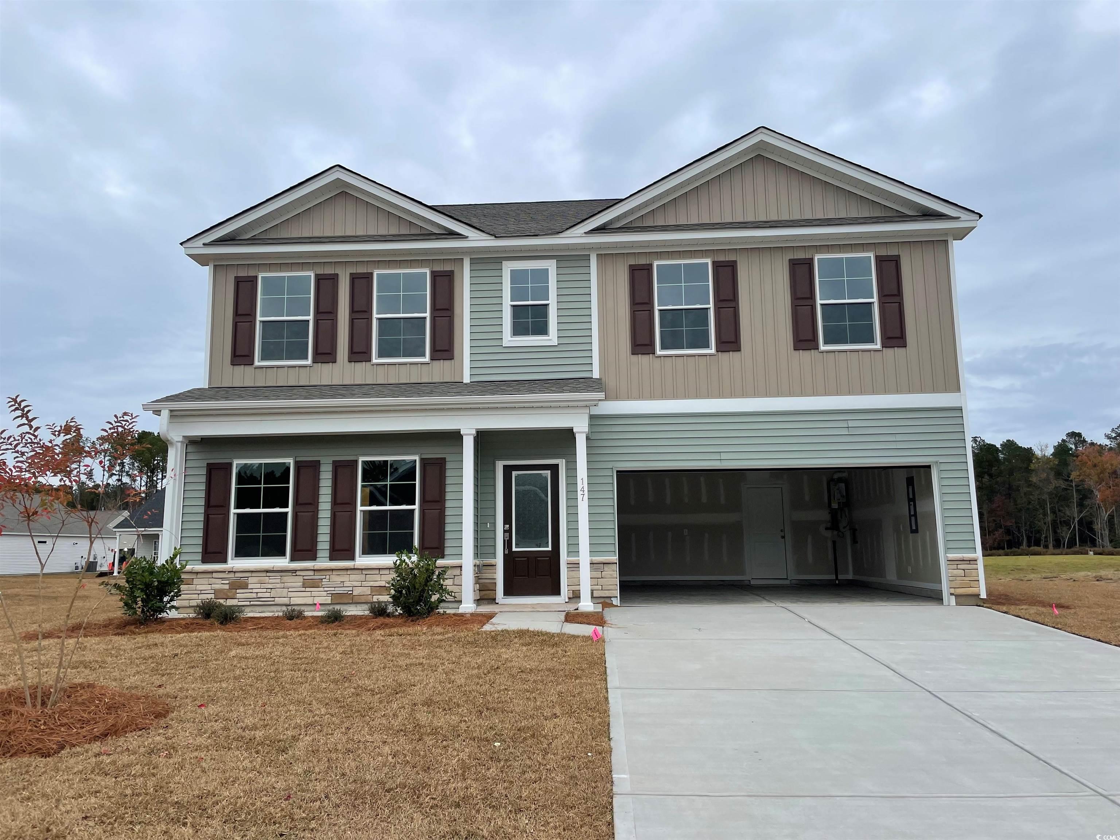
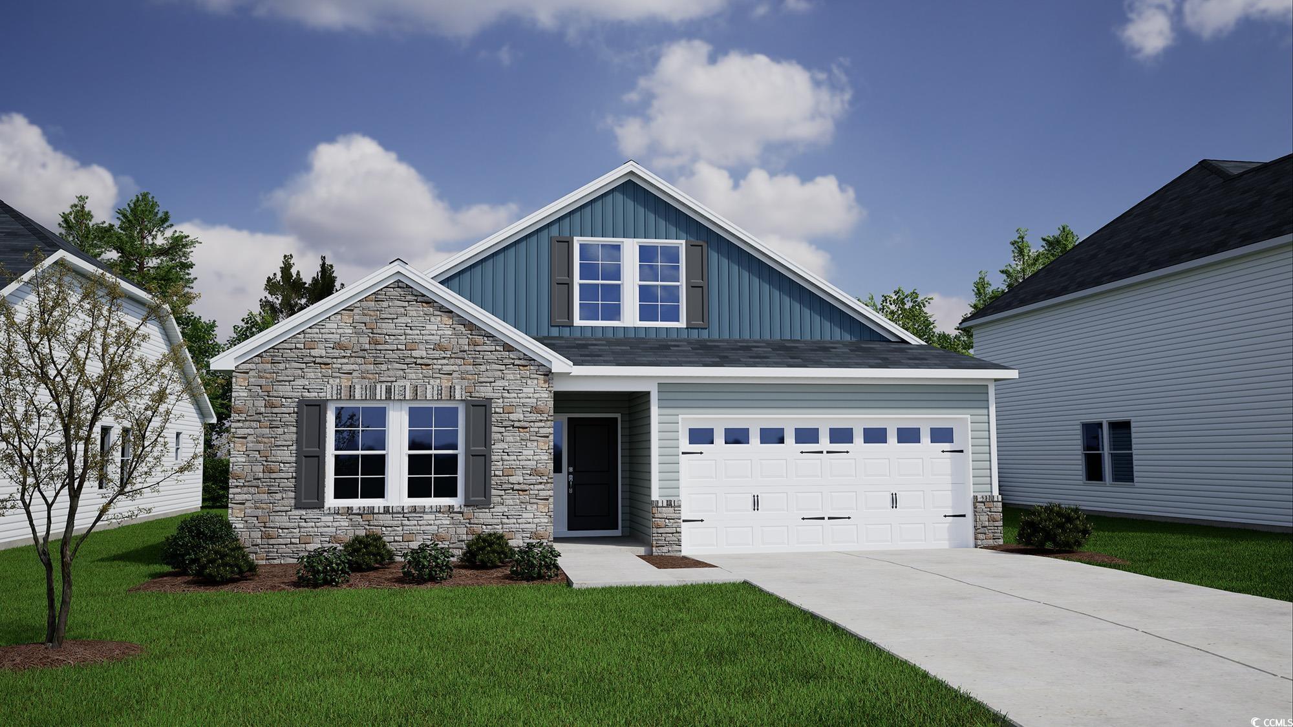
 Provided courtesy of © Copyright 2024 Coastal Carolinas Multiple Listing Service, Inc.®. Information Deemed Reliable but Not Guaranteed. © Copyright 2024 Coastal Carolinas Multiple Listing Service, Inc.® MLS. All rights reserved. Information is provided exclusively for consumers’ personal, non-commercial use,
that it may not be used for any purpose other than to identify prospective properties consumers may be interested in purchasing.
Images related to data from the MLS is the sole property of the MLS and not the responsibility of the owner of this website.
Provided courtesy of © Copyright 2024 Coastal Carolinas Multiple Listing Service, Inc.®. Information Deemed Reliable but Not Guaranteed. © Copyright 2024 Coastal Carolinas Multiple Listing Service, Inc.® MLS. All rights reserved. Information is provided exclusively for consumers’ personal, non-commercial use,
that it may not be used for any purpose other than to identify prospective properties consumers may be interested in purchasing.
Images related to data from the MLS is the sole property of the MLS and not the responsibility of the owner of this website.