Pawleys Island, SC 29585
- 4Beds
- 3Full Baths
- N/AHalf Baths
- 3,221SqFt
- 2014Year Built
- 0.31Acres
- MLS# 2414184
- Residential
- Detached
- Active
- Approx Time on Market12 days
- AreaPawleys Island Area-Litchfield Mainland
- CountyGeorgetown
- SubdivisionAssembly Lakes @ Reunion Hall
Overview
A rare opportunity in ""Assembly Lakes @ Reunion Hall"", a Pawleys Island community with Litchfield by the Sea access. That's right, this community gains access to the highly desired LBTS. And not only that, but it is also one of the closest communities to the club. Only a short golf cart ride away!! For those that aren't familiar with Litchfield by the Sea, this is a ""one of a kind"" beach resort in Pawleys. As you'll see in the photos this resort offers a beach club, beach clubhouse, sun decks, showers, swimming pool, tennis courts, pickleball, large fishing & crabbing ponds, walking/biking trails, and restaurants. 52 Winston Circle is situated behind the gates of Reunion Hall. One of only 44 homesites within this Assembly Lakes circle. This spacious home has so much to offer! A few exterior features worth noting: Located within a quiet circle, .31 acres, fenced in yard, longer driveway, 3-car oversized garage (one side can likely hold 2 vehicles or at least golf cart and vehicle), concrete fiber siding, and raised foundation. Several interior features to highlight: Versatile floor plan featuring 3,221 heated square ft, spacious entryway, large custom kitchen & living room, fireplace, hard surface flooring throughout the downstairs area, office, large dining room (could certainly be converted to another office), sunroom, screened in porch, large master suite, and large bonus room upstairs. This home is a must see and for those of you that know the area well, a rare opportunity! Homes in the entire Reunion Hall community do not come up for sale often! Don't let this one get away like the last one did! *Before photos were taken it had just rained, so the driveway has been edited to remove the wet concrete look. Grass also edited.
Agriculture / Farm
Grazing Permits Blm: ,No,
Horse: No
Grazing Permits Forest Service: ,No,
Grazing Permits Private: ,No,
Irrigation Water Rights: ,No,
Farm Credit Service Incl: ,No,
Crops Included: ,No,
Association Fees / Info
Hoa Frequency: Monthly
Hoa Fees: 231
Hoa: 1
Hoa Includes: CommonAreas, CableTV, Internet, Pools, RecreationFacilities
Community Features: Beach, GolfCartsOK, PrivateBeach, Golf, LongTermRentalAllowed, Pool
Assoc Amenities: BeachRights, OwnerAllowedGolfCart, OwnerAllowedMotorcycle, PrivateMembership, PetRestrictions
Bathroom Info
Total Baths: 3.00
Fullbaths: 3
Bedroom Info
Beds: 4
Building Info
New Construction: No
Levels: OneandOneHalf, One
Year Built: 2014
Mobile Home Remains: ,No,
Zoning: Res
Style: Traditional
Construction Materials: HardiPlankType
Buyer Compensation
Exterior Features
Spa: No
Patio and Porch Features: RearPorch, FrontPorch, Patio, Porch, Screened
Pool Features: Community, OutdoorPool
Foundation: Slab
Exterior Features: Fence, Porch, Patio
Financial
Lease Renewal Option: ,No,
Garage / Parking
Parking Capacity: 7
Garage: Yes
Carport: No
Parking Type: Attached, Garage, ThreeCarGarage
Open Parking: No
Attached Garage: Yes
Garage Spaces: 3
Green / Env Info
Green Energy Efficient: Doors, Windows
Interior Features
Floor Cover: Carpet, LuxuryVinylPlank, Tile
Door Features: InsulatedDoors
Fireplace: Yes
Laundry Features: WasherHookup
Furnished: Unfurnished
Interior Features: Fireplace, WindowTreatments, BedroomonMainLevel, EntranceFoyer, KitchenIsland, StainlessSteelAppliances, SolidSurfaceCounters
Appliances: Dishwasher, Microwave, Range, Refrigerator, Dryer, Washer
Lot Info
Lease Considered: ,No,
Lease Assignable: ,No,
Acres: 0.31
Land Lease: No
Lot Description: NearGolfCourse, Rectangular
Misc
Pool Private: No
Pets Allowed: OwnerOnly, Yes
Offer Compensation
Other School Info
Property Info
County: Georgetown
View: No
Senior Community: No
Stipulation of Sale: None
Habitable Residence: ,No,
Property Sub Type Additional: Detached
Property Attached: No
Disclosures: CovenantsRestrictionsDisclosure
Rent Control: No
Construction: Resale
Room Info
Basement: ,No,
Sold Info
Sqft Info
Building Sqft: 3801
Living Area Source: PublicRecords
Sqft: 3221
Tax Info
Unit Info
Utilities / Hvac
Heating: Central, Electric
Cooling: CentralAir
Electric On Property: No
Cooling: Yes
Utilities Available: CableAvailable, ElectricityAvailable, SewerAvailable, UndergroundUtilities, WaterAvailable
Heating: Yes
Water Source: Public
Waterfront / Water
Waterfront: No
Courtesy of Garden City Realty, Inc - lhewitt@gardencityrealty.com

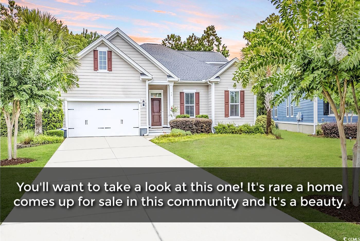
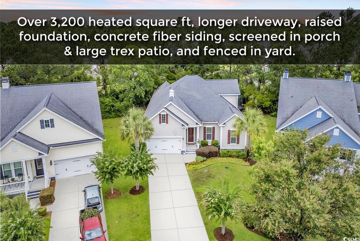
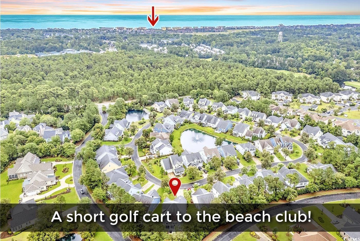
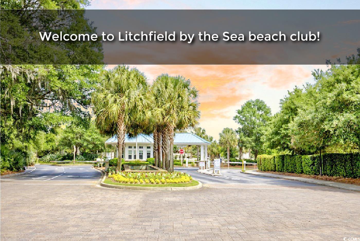
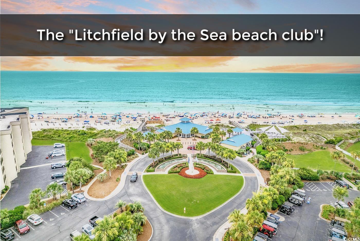
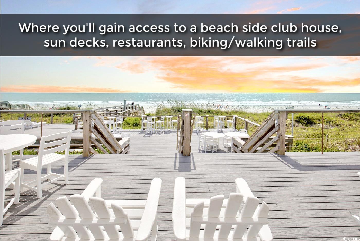
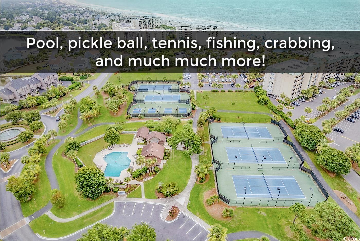
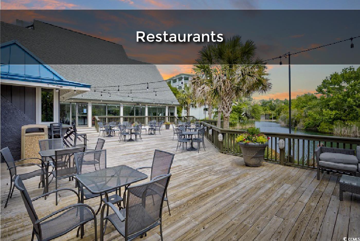
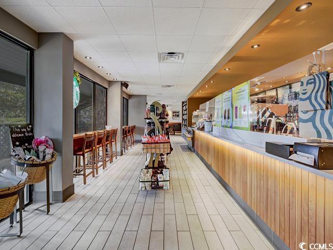
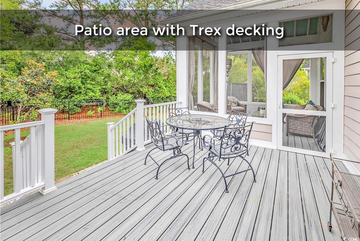
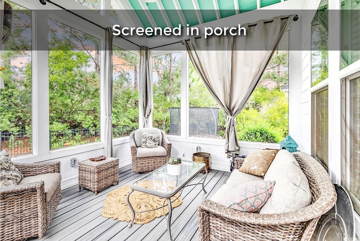
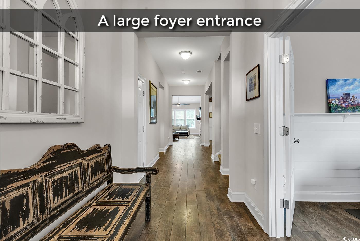
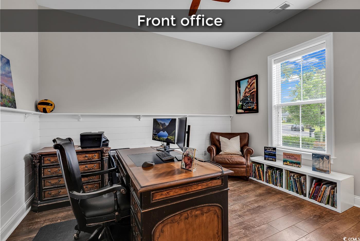
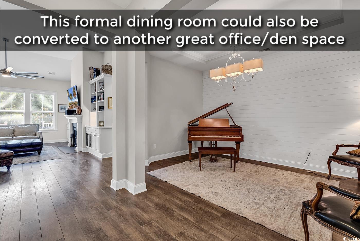
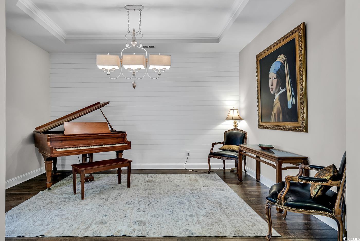
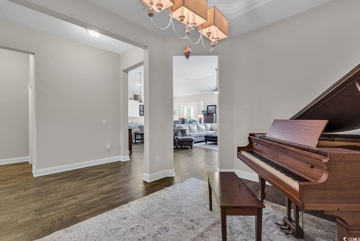
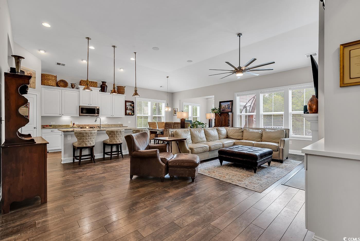
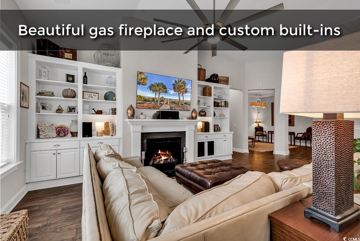
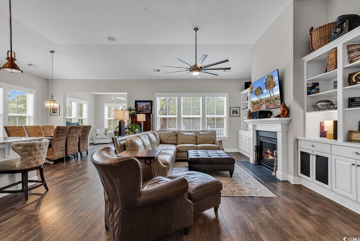
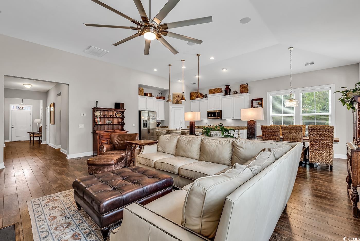
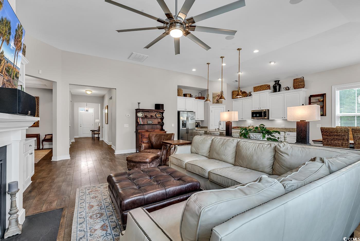
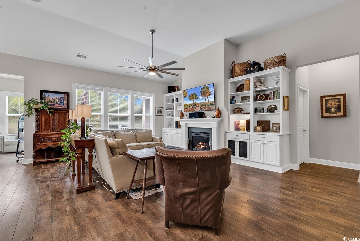
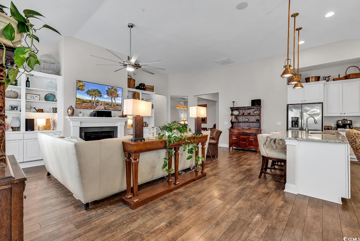
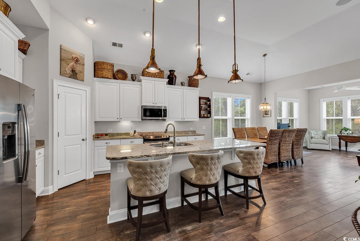
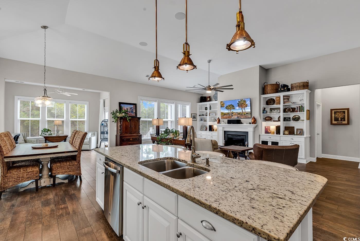
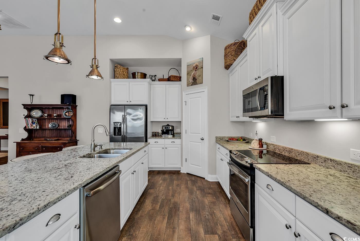
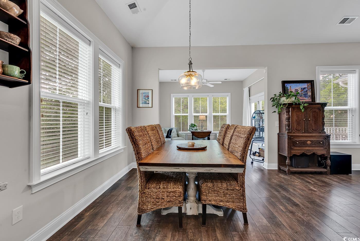
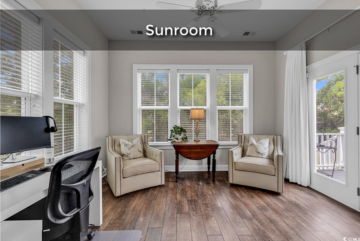
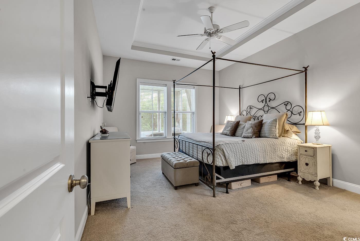
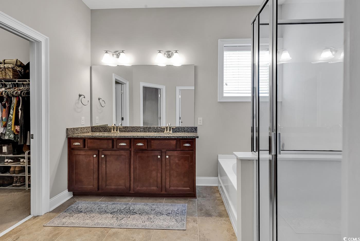
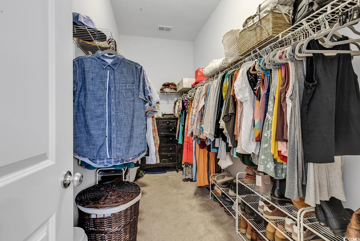
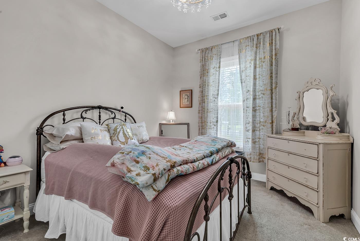
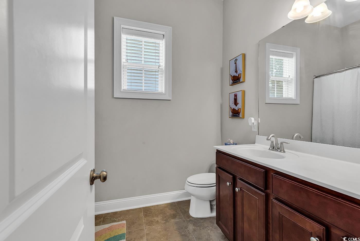
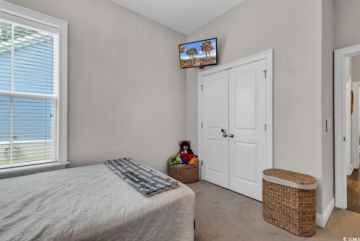
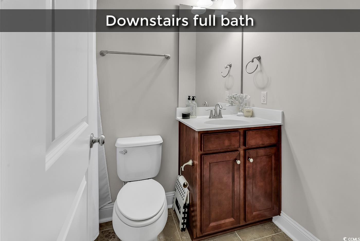
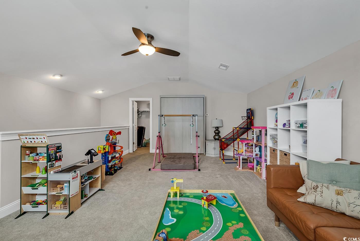
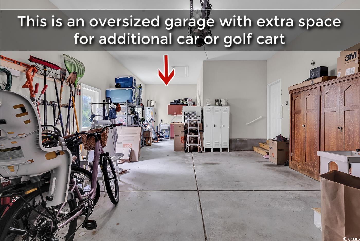
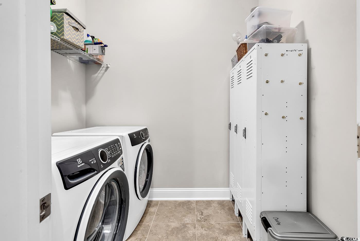
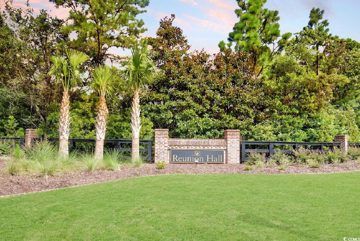
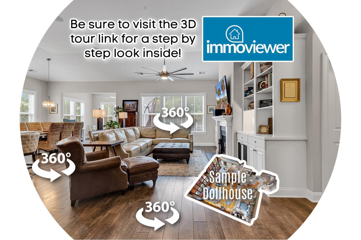
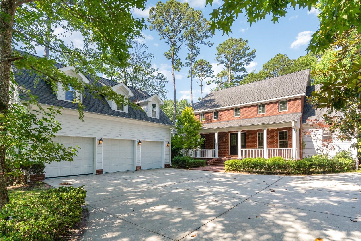
 MLS# 2414021
MLS# 2414021 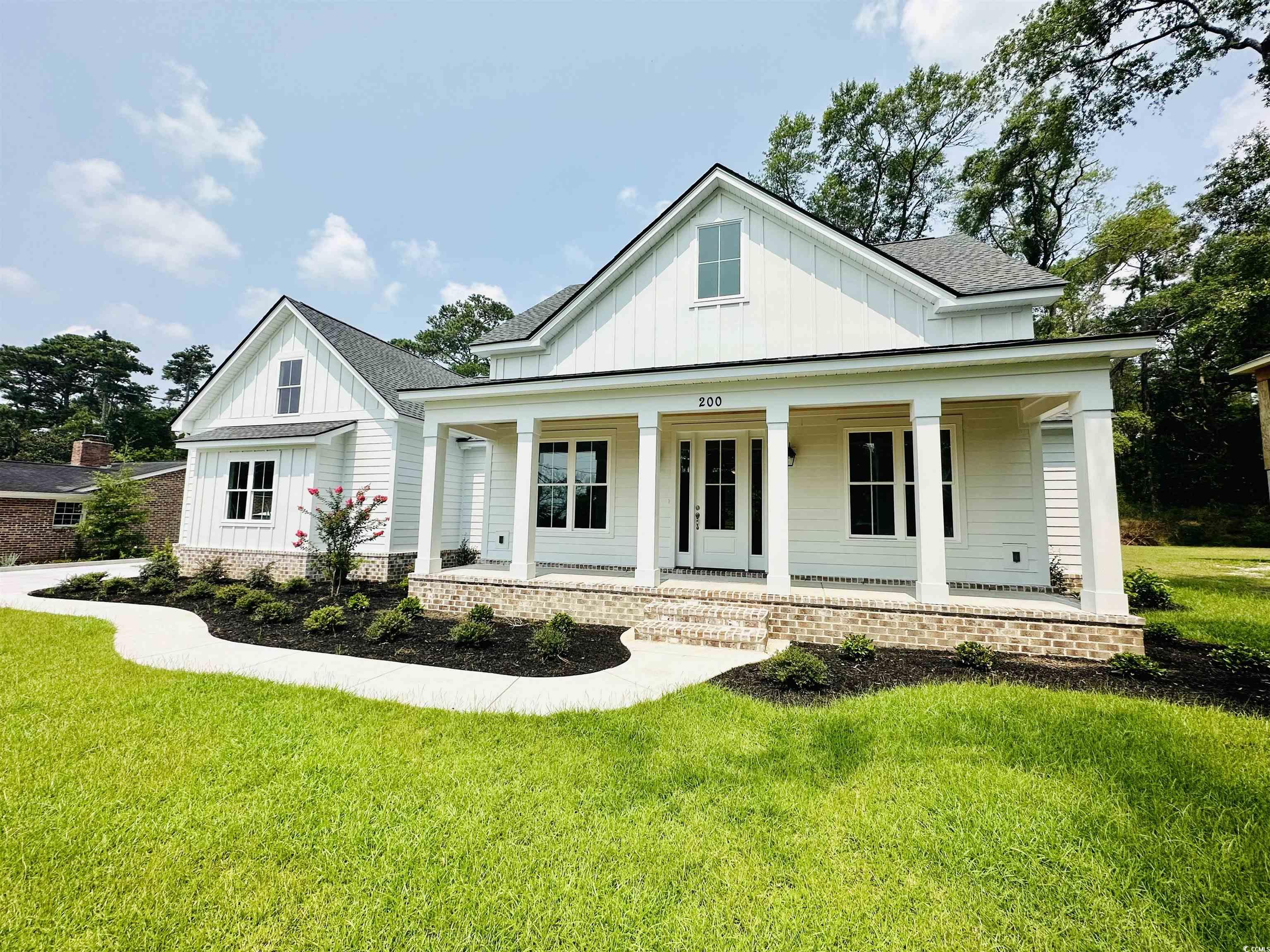
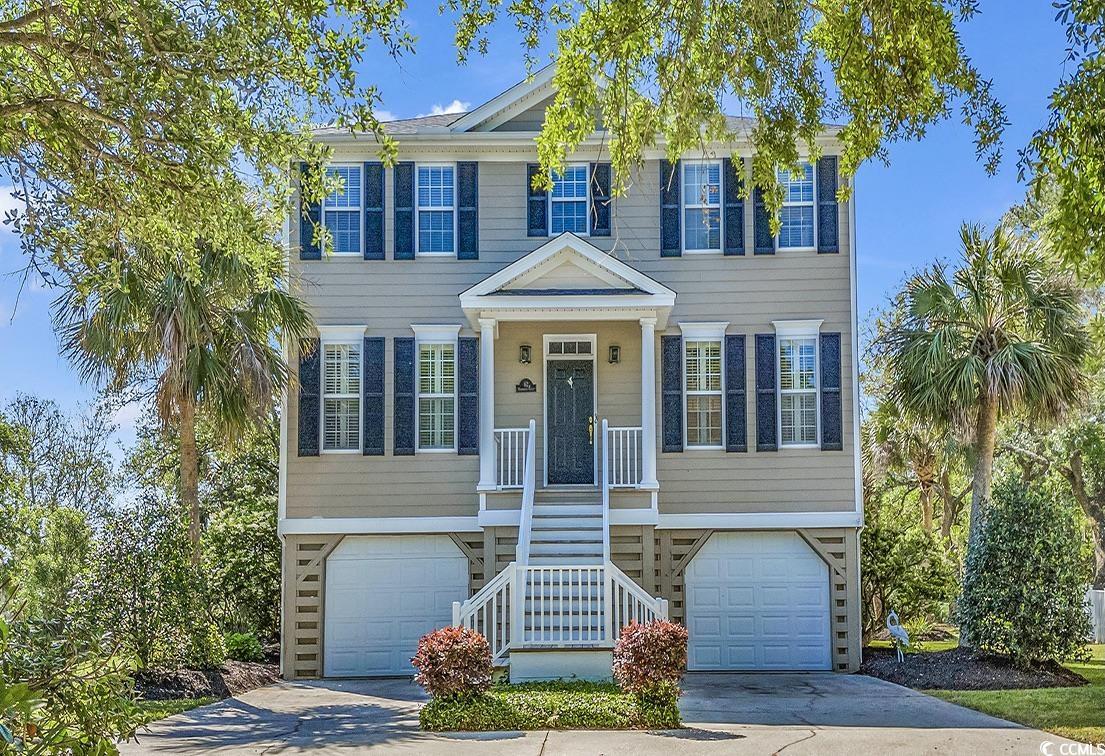
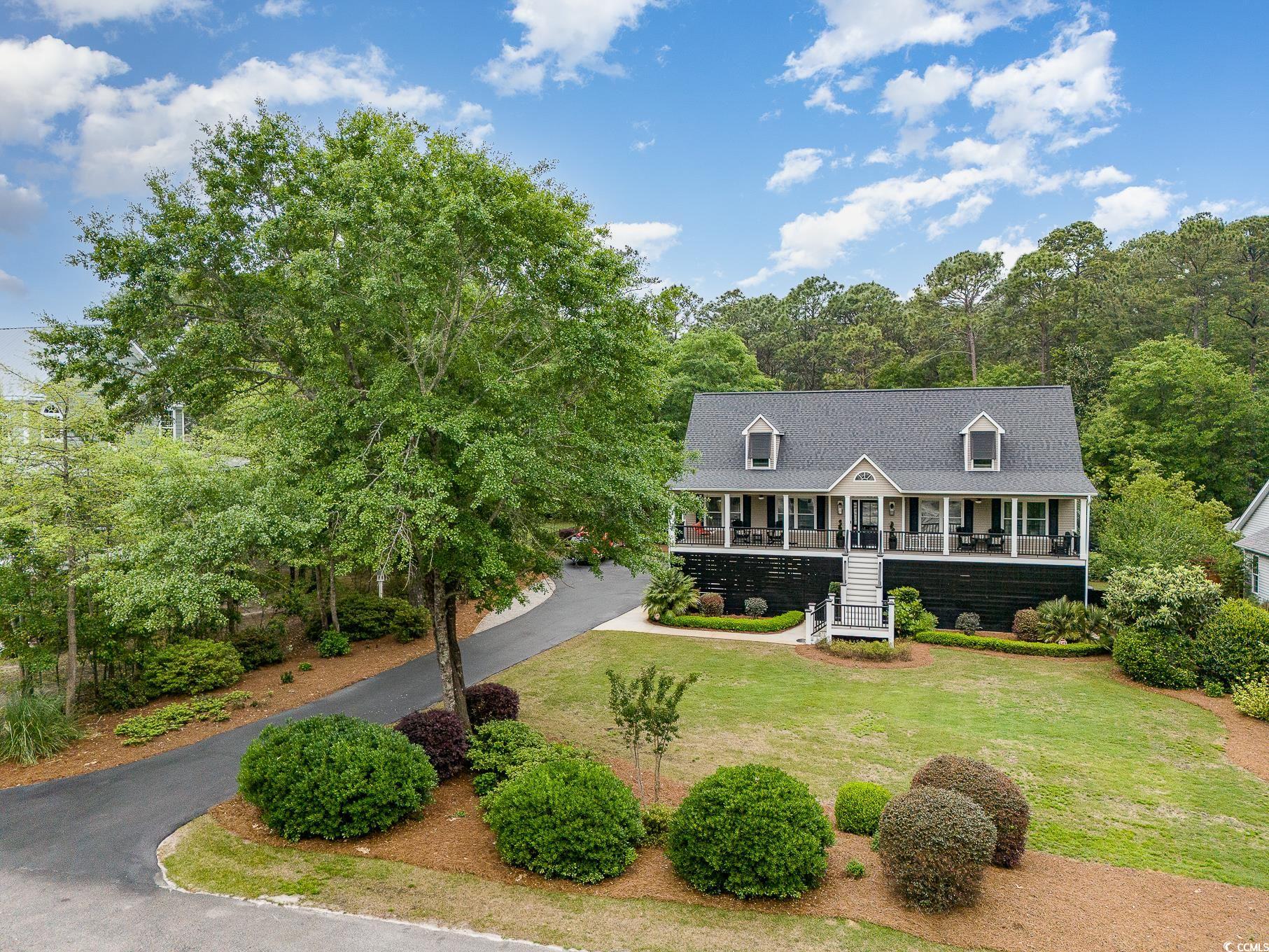
 Provided courtesy of © Copyright 2024 Coastal Carolinas Multiple Listing Service, Inc.®. Information Deemed Reliable but Not Guaranteed. © Copyright 2024 Coastal Carolinas Multiple Listing Service, Inc.® MLS. All rights reserved. Information is provided exclusively for consumers’ personal, non-commercial use,
that it may not be used for any purpose other than to identify prospective properties consumers may be interested in purchasing.
Images related to data from the MLS is the sole property of the MLS and not the responsibility of the owner of this website.
Provided courtesy of © Copyright 2024 Coastal Carolinas Multiple Listing Service, Inc.®. Information Deemed Reliable but Not Guaranteed. © Copyright 2024 Coastal Carolinas Multiple Listing Service, Inc.® MLS. All rights reserved. Information is provided exclusively for consumers’ personal, non-commercial use,
that it may not be used for any purpose other than to identify prospective properties consumers may be interested in purchasing.
Images related to data from the MLS is the sole property of the MLS and not the responsibility of the owner of this website.