Myrtle Beach, SC 29579
- 3Beds
- 2Full Baths
- N/AHalf Baths
- 1,988SqFt
- 2023Year Built
- 0.23Acres
- MLS# 2411165
- Residential
- Detached
- Active Under Contract
- Approx Time on Market12 days
- AreaMyrtle Beach Area--Carolina Forest
- CountyHorry
- SubdivisionBerkshire Forest-Carolina Forest
Overview
Here's your chance to live in the sought-after neighborhood of Berkshire Forest. This resort-style community promises an outstanding lifestyle, conveniently located just moments away from all your essentials, and a mere 15-minute drive from the stunning beaches. Built in 2023, this barely lived-in home presents itself like a builder's model. This stunning residence features 3 bedrooms, 2 bathrooms, and an office, providing ample space for comfortable living. Situated on a large homesite within the Berkshire Forest community, this well-appointed Summerwood floor plan offers both luxury and convenience. Upon arrival, you'll immediately appreciate the upgraded landscaping that enhances the home's curb appeal. As you step through the front door, you'll be greeted by a wide-open floor concept, expertly designed to optimize space and functionality. The thoughtfully arranged layout provides a seamless flow, perfect for entertaining and fostering a warm social atmosphere. This remarkable home offers an abundance of living space, including a private office and a large screened lanai that overlooks a fenced-in backyard, creating a serene ambiance for relaxation. The laundry room is generously sized, ensuring organization and convenience. The chef's dream kitchen features built-in appliances, a 5-burner natural gas cooktop, a large island, and quartz countertops. The owner's suite is a true retreat, complete with a tray ceiling and a large walk-in closet that offers abundant storage space. The owner's bathroom features a huge walk-in shower with a zero-entry tiled floor, 12"" x 24"" wall tile along with a rain head and a versatile handheld shower. With an upgraded trim package, quartz bathroom countertops, brushed nickel finishes, and recessed lighting throughout, this home showcases an array of luxurious features. Additionally, it boasts a meticulously maintained fenced-in backyard, offering a great space for outdoor activities. Top-down/bottom-up blinds adorn each room, providing both privacy and light control while adding a touch of elegance. The home is equipped with gutters and downspouts, ensuring proper drainage and protecting the exterior. These are just a few of the thoughtful additions that truly enhance the value and functionality of this remarkable home. This is just a glimpse of the many features that make this home so special. From the upgraded landscaping to the chef's dream kitchen, every detail has been chosen to enhance your lifestyle. Berkshire Forest is an established natural gas community located in the Carolina Forest area of Myrtle Beach. This highly sought after community is walking distance to River Oaks Elementary and offers 2 amenity centers, clubhouse, a resort style pool, lazy river, lap pool, dog park, tennis courts, pickleball courts, nature walking trail, and fishing lake. Don't miss out on the chance to make this dream home your own!
Agriculture / Farm
Grazing Permits Blm: ,No,
Horse: No
Grazing Permits Forest Service: ,No,
Grazing Permits Private: ,No,
Irrigation Water Rights: ,No,
Farm Credit Service Incl: ,No,
Crops Included: ,No,
Association Fees / Info
Hoa Frequency: Monthly
Hoa Fees: 102
Hoa: 1
Bathroom Info
Total Baths: 2.00
Fullbaths: 2
Bedroom Info
Beds: 3
Building Info
New Construction: No
Levels: One
Year Built: 2023
Mobile Home Remains: ,No,
Zoning: res
Style: Traditional
Construction Materials: VinylSiding
Builders Name: Pulte Homes
Builder Model: Summerwood
Buyer Compensation
Exterior Features
Spa: No
Patio and Porch Features: Porch, Screened
Foundation: Slab
Exterior Features: Fence
Financial
Lease Renewal Option: ,No,
Garage / Parking
Parking Capacity: 4
Garage: Yes
Carport: No
Parking Type: Attached, Garage, TwoCarGarage
Open Parking: No
Attached Garage: Yes
Garage Spaces: 2
Green / Env Info
Interior Features
Floor Cover: Carpet, Laminate
Fireplace: No
Laundry Features: WasherHookup
Furnished: Unfurnished
Interior Features: KitchenIsland, StainlessSteelAppliances, SolidSurfaceCounters
Appliances: Dishwasher, Disposal, Microwave, Range
Lot Info
Lease Considered: ,No,
Lease Assignable: ,No,
Acres: 0.23
Land Lease: No
Lot Description: Rectangular
Misc
Pool Private: No
Offer Compensation
Other School Info
Property Info
County: Horry
View: No
Senior Community: No
Stipulation of Sale: None
Habitable Residence: ,No,
Property Sub Type Additional: Detached
Property Attached: No
Rent Control: No
Construction: Resale
Room Info
Basement: ,No,
Sold Info
Sqft Info
Building Sqft: 2498
Living Area Source: PublicRecords
Sqft: 1988
Tax Info
Unit Info
Utilities / Hvac
Heating: Gas
Cooling: CentralAir
Electric On Property: No
Cooling: Yes
Utilities Available: ElectricityAvailable, NaturalGasAvailable, SewerAvailable, WaterAvailable
Heating: Yes
Water Source: Public
Waterfront / Water
Waterfront: No
Directions
GPSitCourtesy of Living South Realty

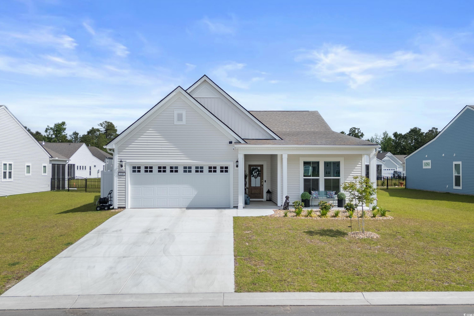
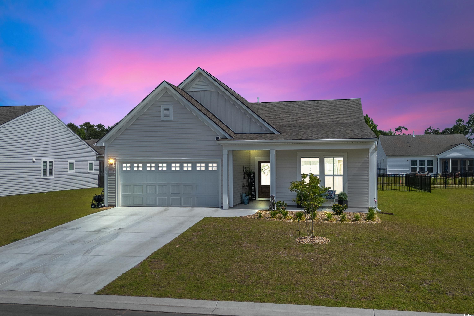
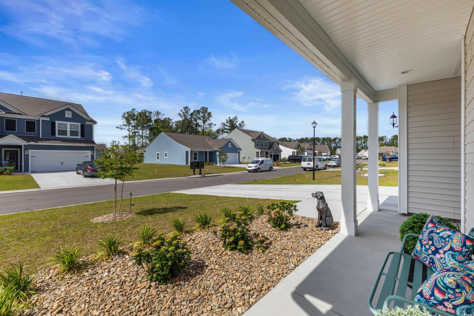

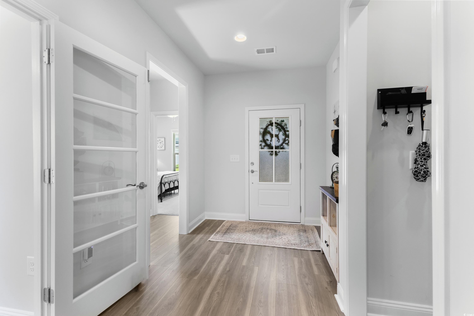
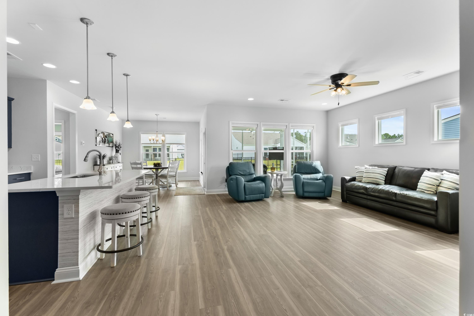
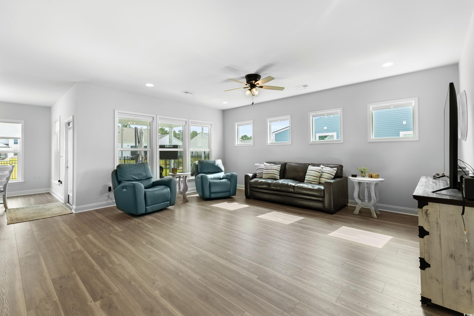
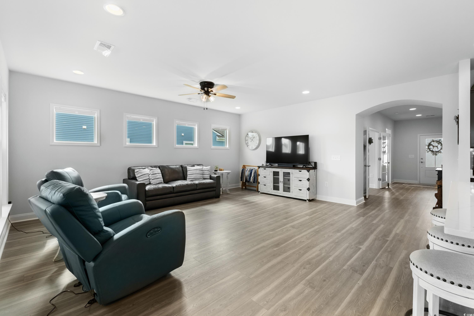





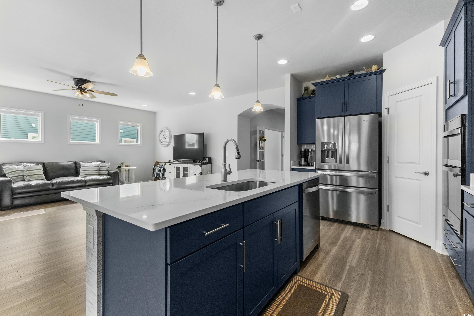

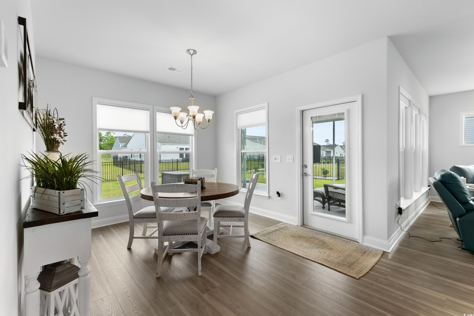

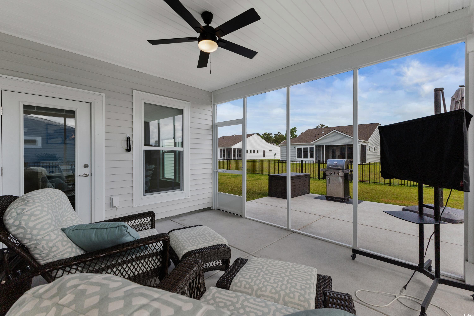

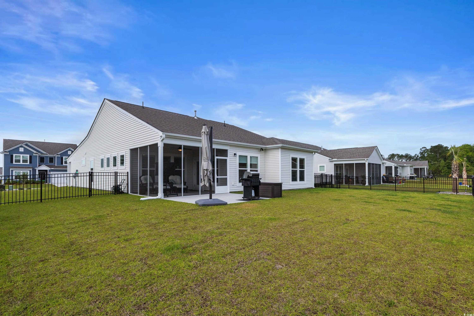
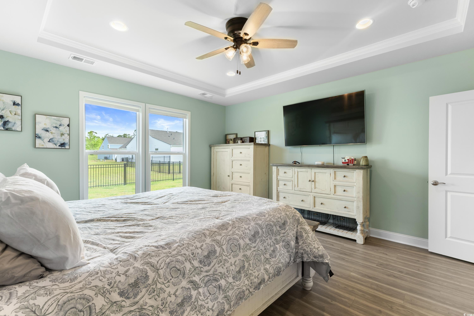
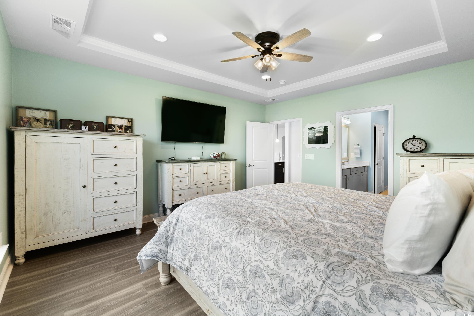
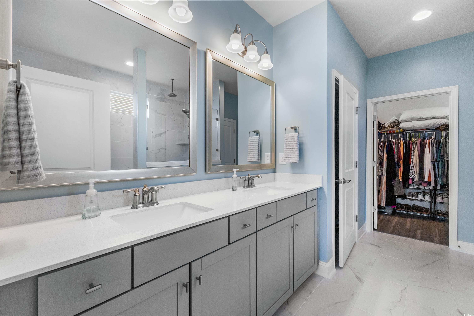
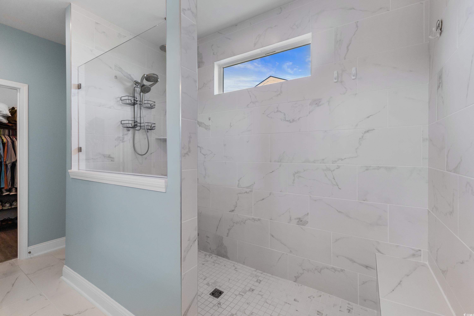

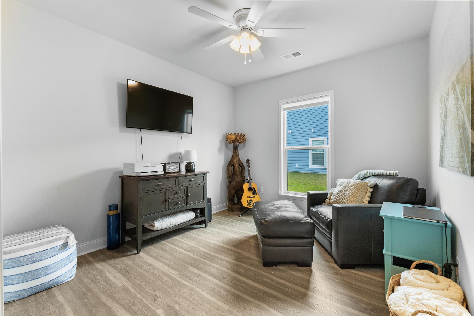
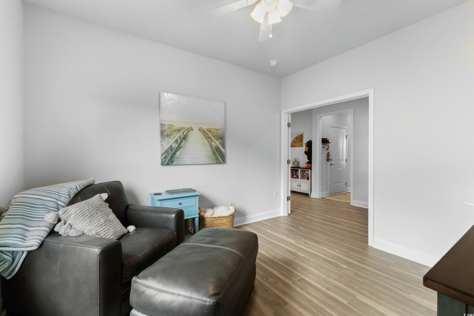

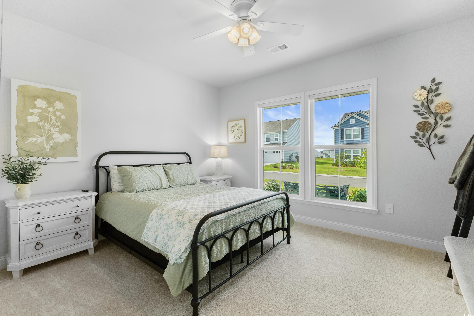
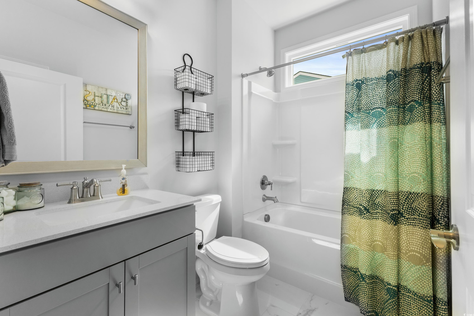
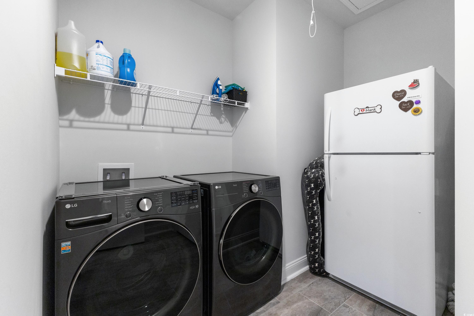


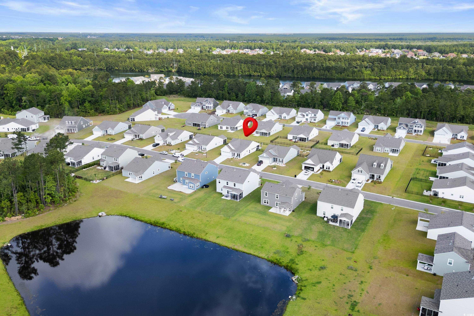



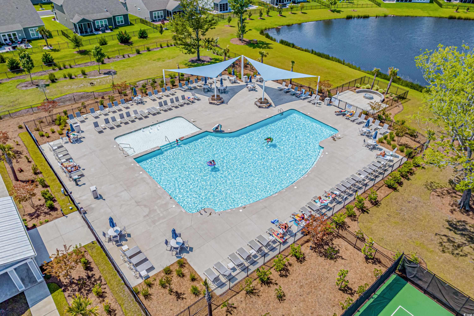

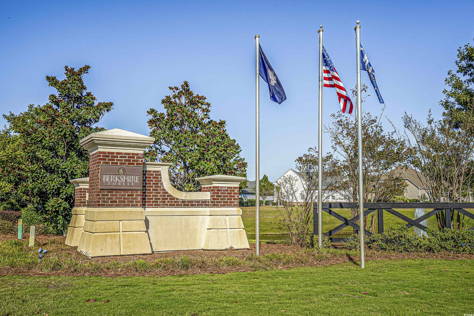
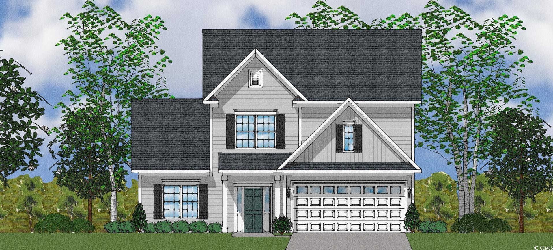
 MLS# 2411654
MLS# 2411654 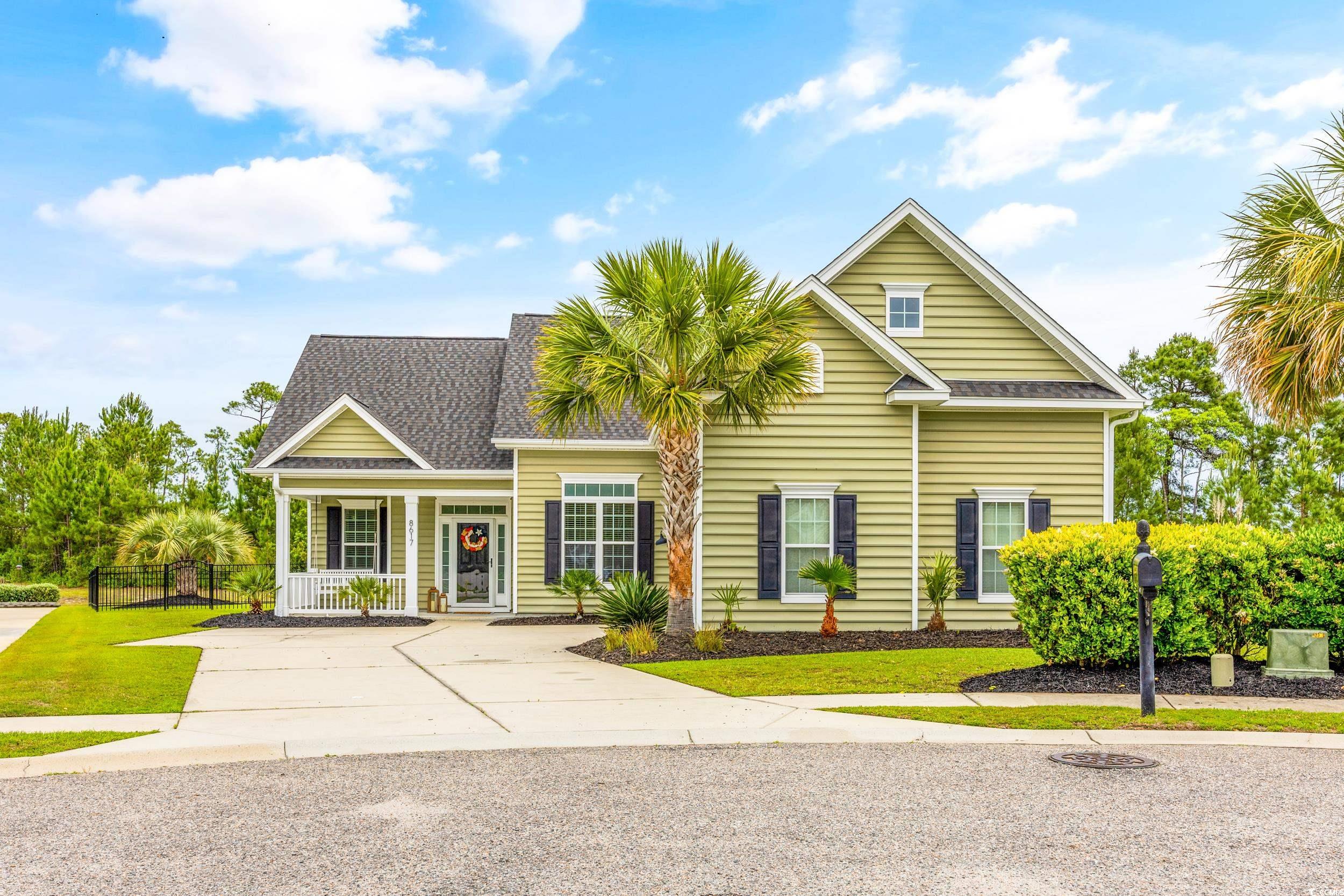
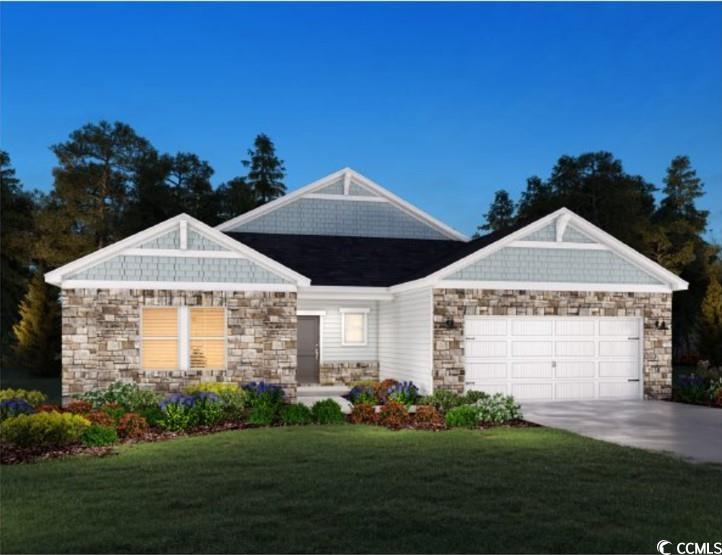
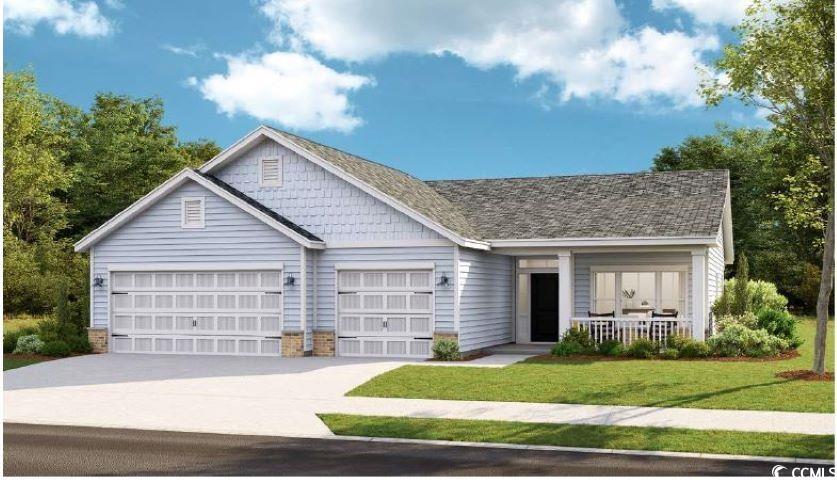
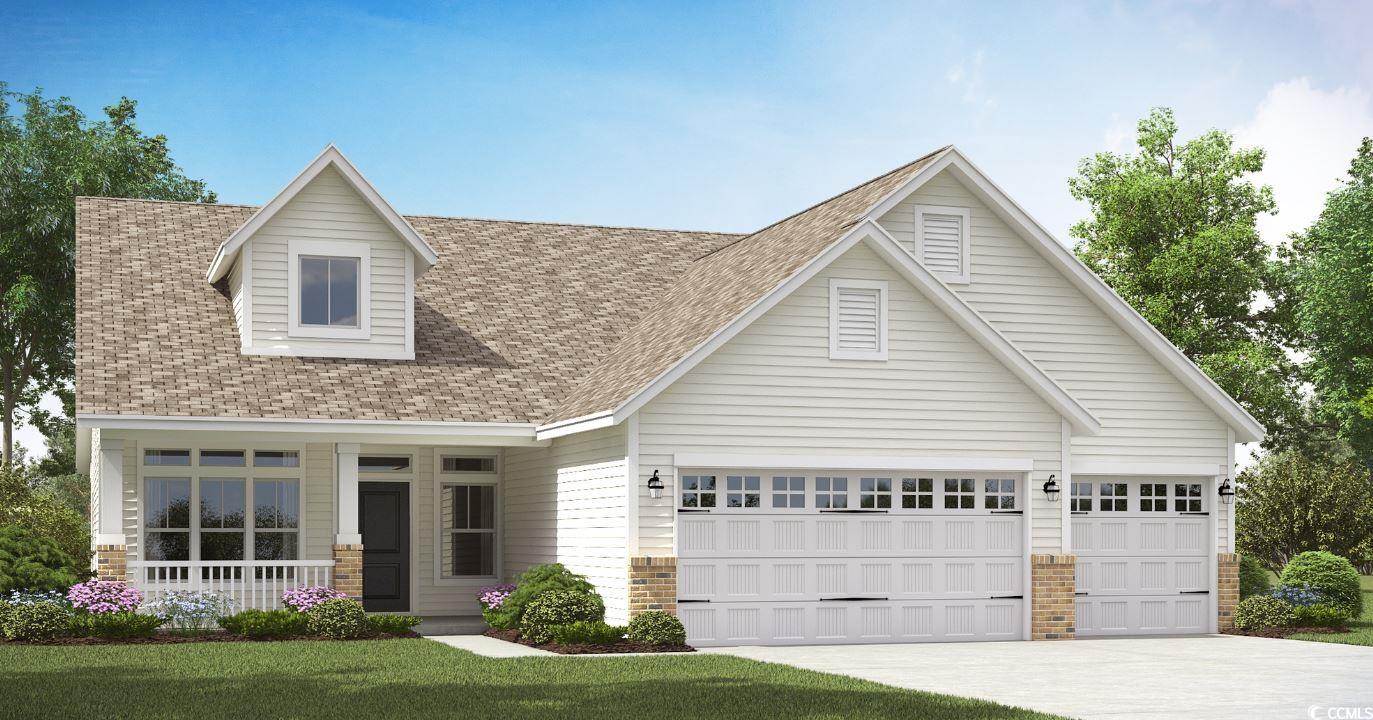
 Provided courtesy of © Copyright 2024 Coastal Carolinas Multiple Listing Service, Inc.®. Information Deemed Reliable but Not Guaranteed. © Copyright 2024 Coastal Carolinas Multiple Listing Service, Inc.® MLS. All rights reserved. Information is provided exclusively for consumers’ personal, non-commercial use,
that it may not be used for any purpose other than to identify prospective properties consumers may be interested in purchasing.
Images related to data from the MLS is the sole property of the MLS and not the responsibility of the owner of this website.
Provided courtesy of © Copyright 2024 Coastal Carolinas Multiple Listing Service, Inc.®. Information Deemed Reliable but Not Guaranteed. © Copyright 2024 Coastal Carolinas Multiple Listing Service, Inc.® MLS. All rights reserved. Information is provided exclusively for consumers’ personal, non-commercial use,
that it may not be used for any purpose other than to identify prospective properties consumers may be interested in purchasing.
Images related to data from the MLS is the sole property of the MLS and not the responsibility of the owner of this website.