Myrtle Beach, SC 29577
- 3Beds
- 2Full Baths
- N/AHalf Baths
- 2,148SqFt
- 2023Year Built
- 0.33Acres
- MLS# 2409278
- Residential
- Detached
- Active Under Contract
- Approx Time on Market13 days
- AreaMyrtle Beach Area--48th Ave N To 79th Ave N
- CountyHorry
- SubdivisionThe Preserve At Pine Lakes
Overview
Location, Location, Location! Welcome to your dream home in The Preserve @ Pine Lakes, nestled in the heart of Myrtle Beach. This beautiful 3-bedroom, 2-bathroom residence offers the epitome of modern living with its open floor plan, where seamless transitions guide you from the spacious living area with a cozy fireplace to the formal dining room, perfect for hosting gatherings. The heart of this home lies in its expansive kitchen, boasting a large counter-height island that invites culinary creativity and socializing. Adjacent is an office space, ideal for remote work or study. As you explore further, you'll discover a large master suite with plantation shutters, his and her walk in closets, and two additional bedrooms, providing comfort and privacy for all. Enjoy the upgraded custom closets in all bedrooms and the kitchen pantry. Step outside onto the 240 square foot lanai, where you can savor the serene wooded surroundings and enjoy the gentle breezes. With a generously sized 3-car garage, storage and convenience are never compromised. Situated on a fenced .33-acre wooded lot at the end of a cul-de-sac, privacy and tranquility are yours to relish. Embrace the benefits of residing in a natural gas community, where efficiency and reliability are paramount. Beyond your doorstep lies The Preserve @ Pine Lakes, a vibrant golf course community offering amenities such as a pool, pickleball court, and scenic walking trails. Indulge in the convenience of a golf cart ride to Pine Lakes Country Club for lunch or a round of golf, or venture just a mile to the pristine sandy beaches of the Atlantic Ocean. With its proximity to restaurants, shopping, and medical facilities, this location seamlessly blends luxury living with everyday convenience. Don't miss this opportunity to experience the pinnacle of coastal living in one of Myrtle Beach's premier communities. Welcome home to The Preserve @ Pine Lakes. All information is deemed reliable but Buyer or Buyers Agent must verify.
Agriculture / Farm
Grazing Permits Blm: ,No,
Horse: No
Grazing Permits Forest Service: ,No,
Other Structures: SecondGarage
Grazing Permits Private: ,No,
Irrigation Water Rights: ,No,
Farm Credit Service Incl: ,No,
Crops Included: ,No,
Association Fees / Info
Hoa Frequency: Monthly
Hoa Fees: 88
Hoa: 1
Hoa Includes: AssociationManagement, CommonAreas, LegalAccounting, RecreationFacilities
Community Features: Clubhouse, GolfCartsOK, RecreationArea, Golf, LongTermRentalAllowed, Pool
Assoc Amenities: Clubhouse, OwnerAllowedGolfCart, OwnerAllowedMotorcycle, PetRestrictions, TenantAllowedGolfCart, TenantAllowedMotorcycle
Bathroom Info
Total Baths: 2.00
Fullbaths: 2
Bedroom Info
Beds: 3
Building Info
New Construction: No
Levels: One
Year Built: 2023
Mobile Home Remains: ,No,
Zoning: Res
Style: Ranch
Construction Materials: WoodFrame
Builders Name: Lennar
Builder Model: Lexington
Buyer Compensation
Exterior Features
Spa: No
Patio and Porch Features: RearPorch, FrontPorch
Pool Features: Community, OutdoorPool
Foundation: Slab
Exterior Features: Fence, SprinklerIrrigation, Porch
Financial
Lease Renewal Option: ,No,
Garage / Parking
Parking Capacity: 4
Garage: Yes
Carport: No
Parking Type: Attached, Garage, ThreeCarGarage, GarageDoorOpener
Open Parking: No
Attached Garage: Yes
Garage Spaces: 3
Green / Env Info
Green Energy Efficient: Doors, Windows
Interior Features
Floor Cover: Carpet, LuxuryVinylPlank, Tile
Door Features: InsulatedDoors
Fireplace: Yes
Laundry Features: WasherHookup
Furnished: Unfurnished
Interior Features: Fireplace, BreakfastBar, BedroomonMainLevel, BreakfastArea, EntranceFoyer, StainlessSteelAppliances, SolidSurfaceCounters
Appliances: Dishwasher, Disposal, Microwave, Range, Refrigerator
Lot Info
Lease Considered: ,No,
Lease Assignable: ,No,
Acres: 0.33
Land Lease: No
Lot Description: CulDeSac, CityLot, NearGolfCourse
Misc
Pool Private: No
Pets Allowed: OwnerOnly, Yes
Offer Compensation
Other School Info
Property Info
County: Horry
View: No
Senior Community: No
Stipulation of Sale: None
Habitable Residence: ,No,
Property Sub Type Additional: Detached
Property Attached: No
Security Features: SmokeDetectors
Disclosures: CovenantsRestrictionsDisclosure,SellerDisclosure
Rent Control: No
Construction: Resale
Room Info
Basement: ,No,
Sold Info
Sqft Info
Building Sqft: 3072
Living Area Source: Plans
Sqft: 2148
Tax Info
Unit Info
Utilities / Hvac
Heating: Central, Electric
Cooling: CentralAir
Electric On Property: No
Cooling: Yes
Utilities Available: CableAvailable, ElectricityAvailable, NaturalGasAvailable, PhoneAvailable, SewerAvailable, WaterAvailable
Heating: Yes
Water Source: Public
Waterfront / Water
Waterfront: No
Schools
Elem: Myrtle Beach Elementary School
Middle: Myrtle Beach Middle School
High: Myrtle Beach High School
Courtesy of Re/max Southern Shores - Cell: 843-267-5722

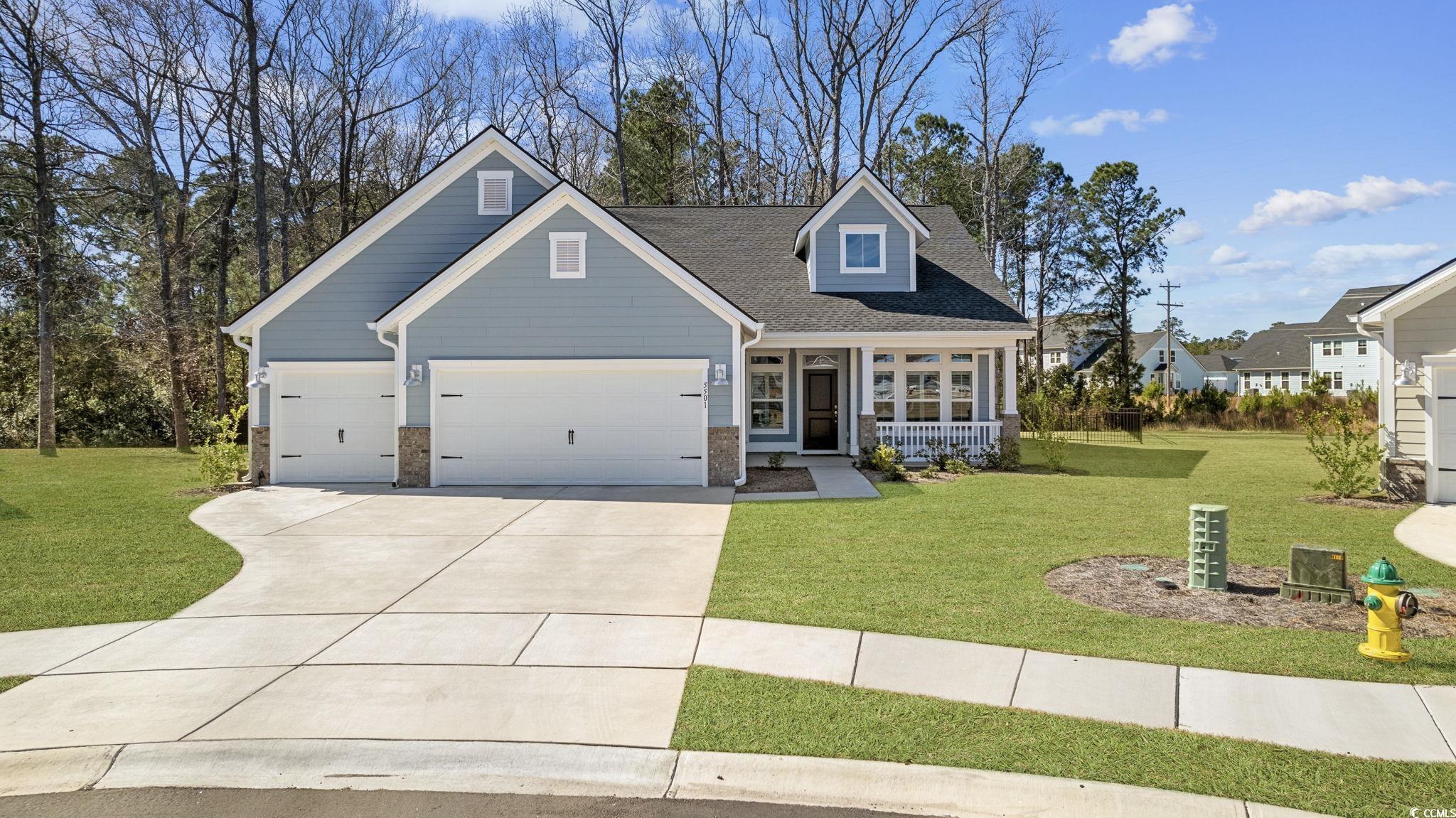
















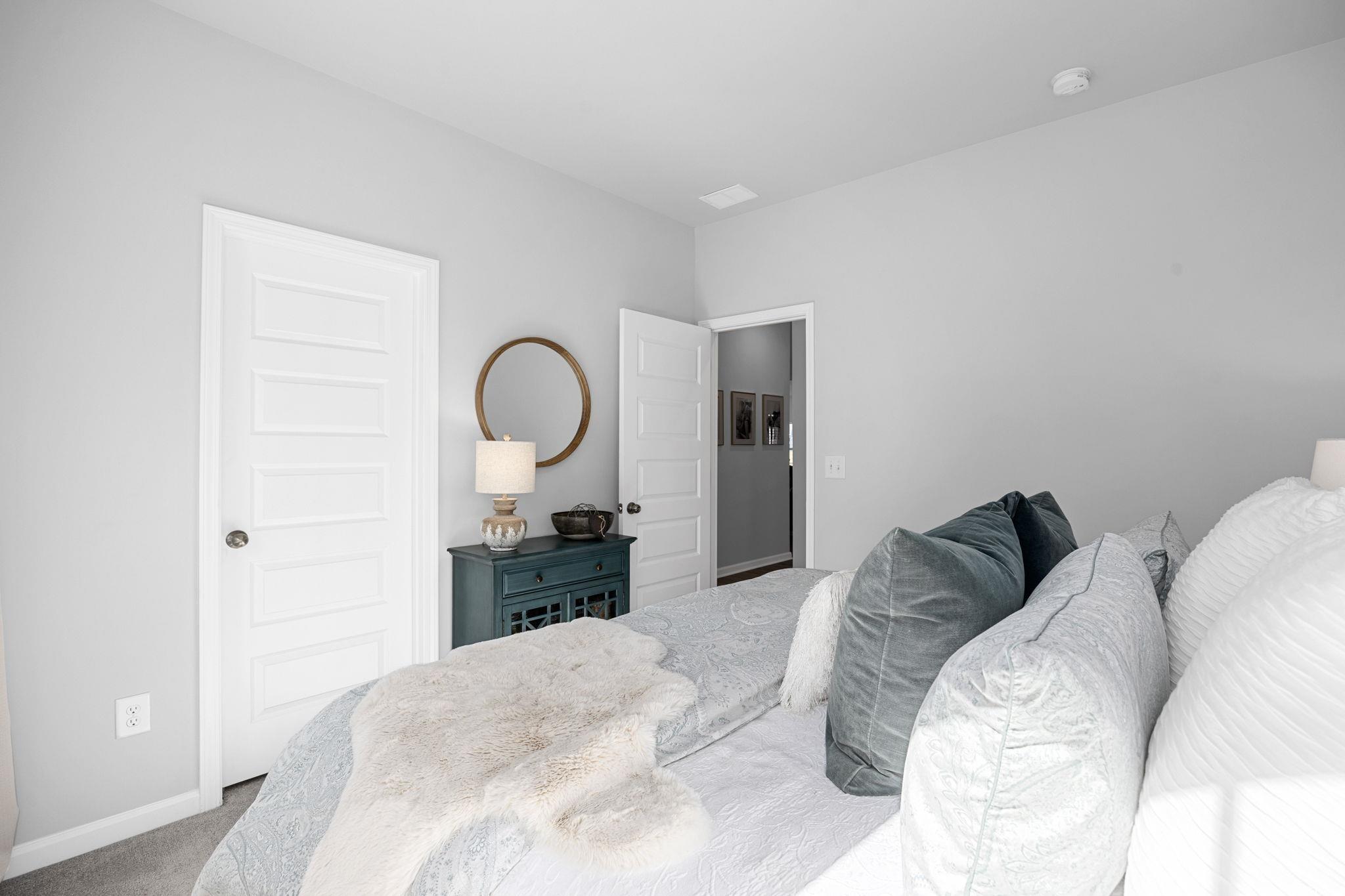






















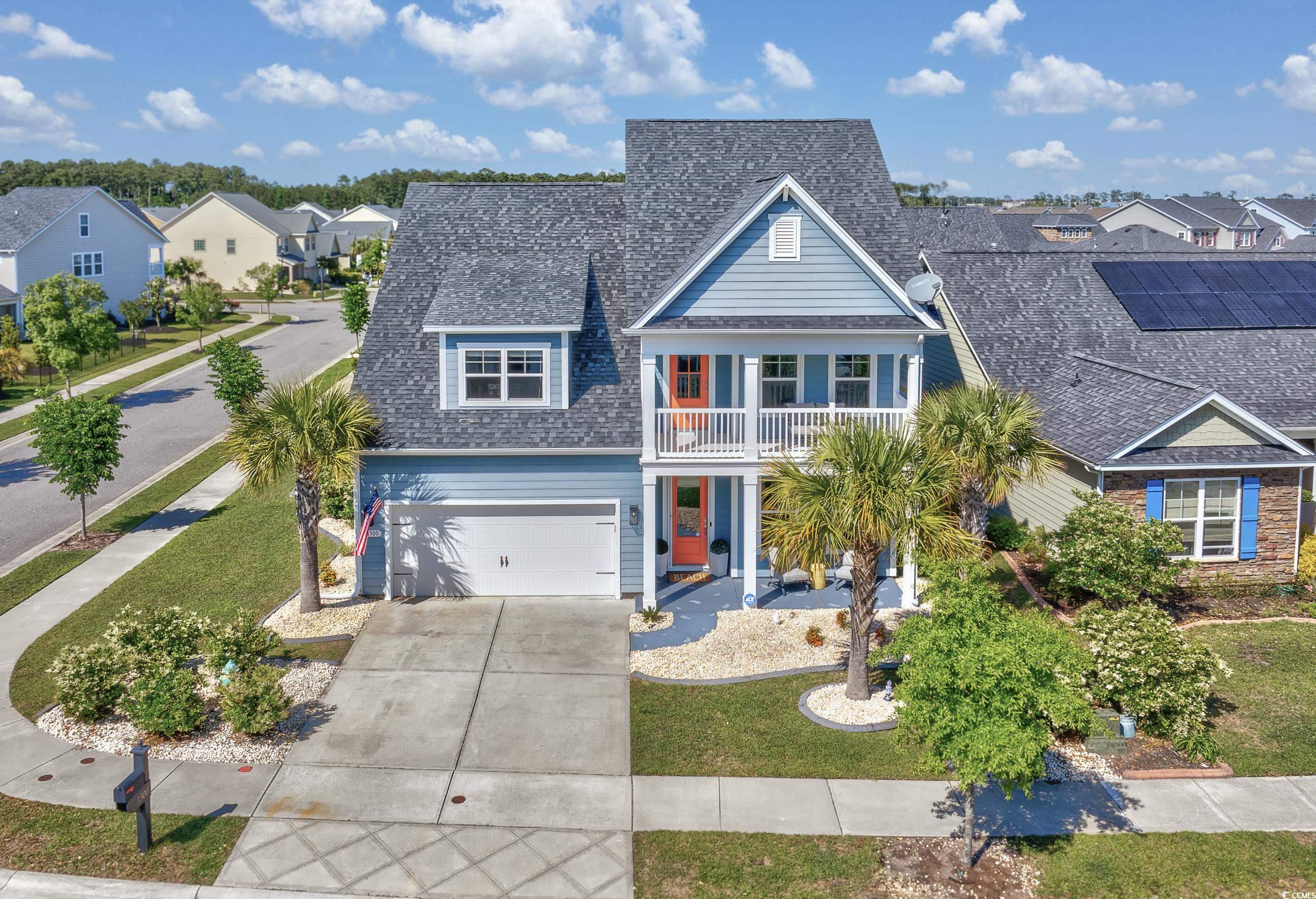
 MLS# 2410173
MLS# 2410173 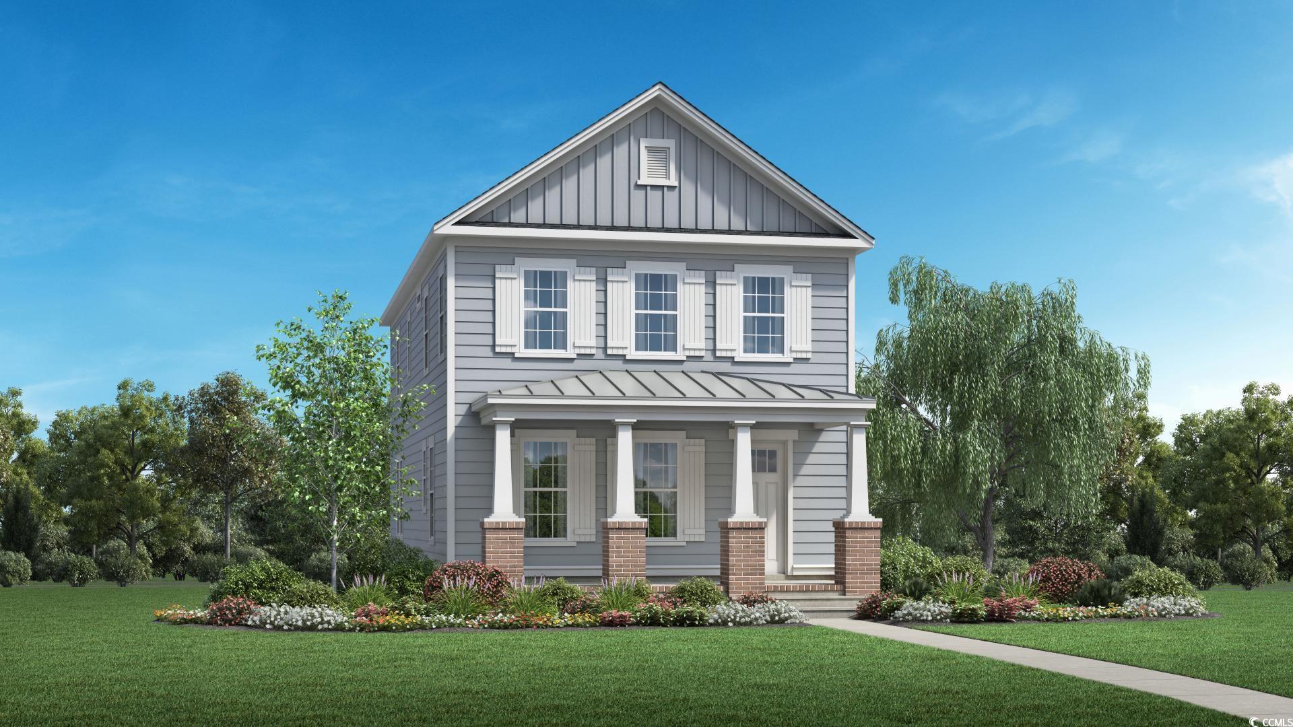
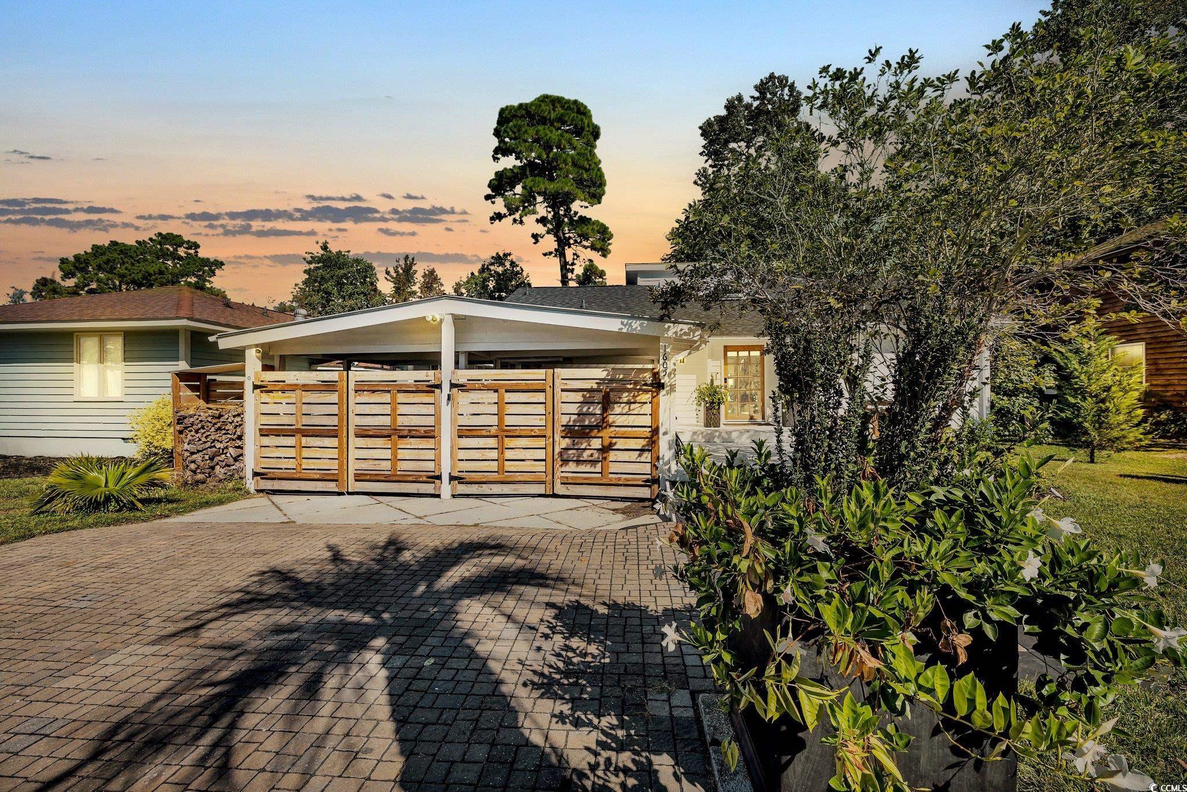
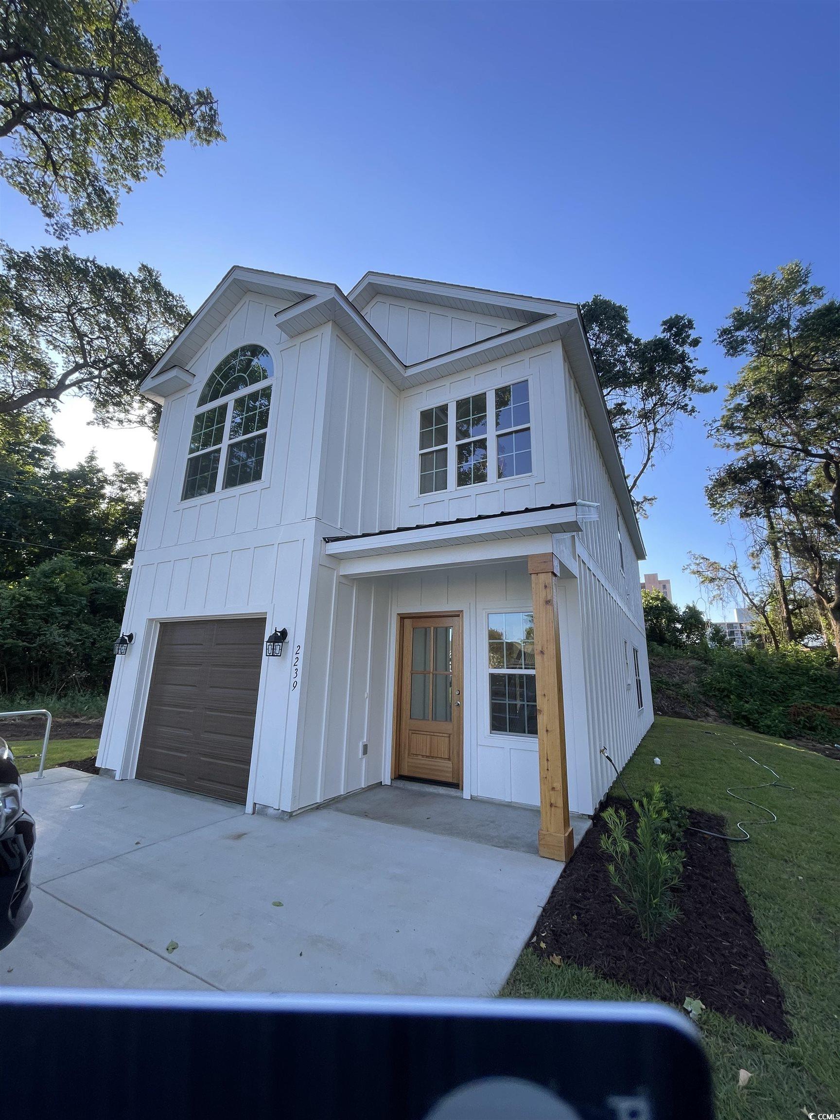
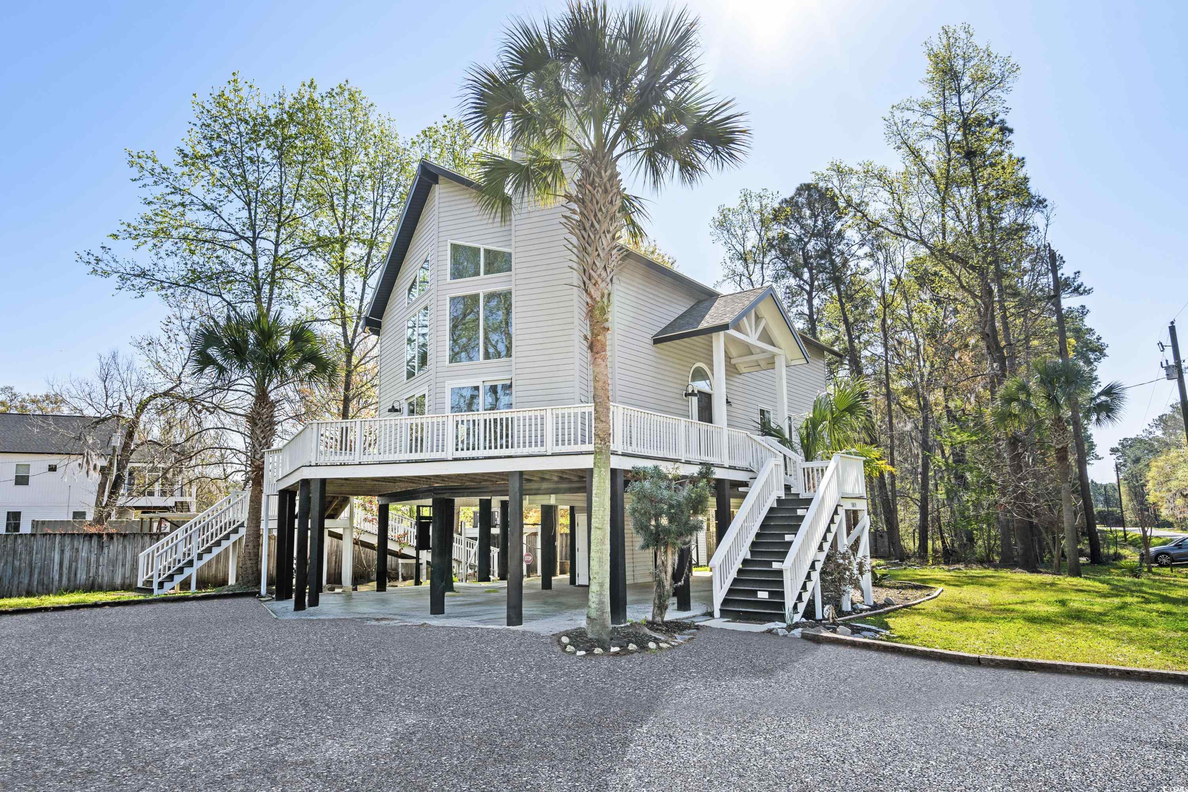
 Provided courtesy of © Copyright 2024 Coastal Carolinas Multiple Listing Service, Inc.®. Information Deemed Reliable but Not Guaranteed. © Copyright 2024 Coastal Carolinas Multiple Listing Service, Inc.® MLS. All rights reserved. Information is provided exclusively for consumers’ personal, non-commercial use,
that it may not be used for any purpose other than to identify prospective properties consumers may be interested in purchasing.
Images related to data from the MLS is the sole property of the MLS and not the responsibility of the owner of this website.
Provided courtesy of © Copyright 2024 Coastal Carolinas Multiple Listing Service, Inc.®. Information Deemed Reliable but Not Guaranteed. © Copyright 2024 Coastal Carolinas Multiple Listing Service, Inc.® MLS. All rights reserved. Information is provided exclusively for consumers’ personal, non-commercial use,
that it may not be used for any purpose other than to identify prospective properties consumers may be interested in purchasing.
Images related to data from the MLS is the sole property of the MLS and not the responsibility of the owner of this website.