Little River, SC 29566
- 3Beds
- 2Full Baths
- 1Half Baths
- 1,566SqFt
- 2024Year Built
- 0.00Acres
- MLS# 2408436
- Residential
- Townhouse
- Active
- Approx Time on Market7 months, 8 days
- AreaLittle River Area--South of Hwy 9
- CountyHorry
- Subdivision Villas At Sandridge
Overview
Welcome home to Villas at Sandridge! These brand-new 2 story townhomes showcase 3 bedrooms, 2.5 bathrooms, and 1,566 heated sq. ft. All of the town homes have a first floor Primary Suite for easy living!! The Wylie floorplan showcases an open-concept living space, modern design finishes, LVP flooring that flows throughout the main living areas. First-floor living with laundry room and primary bedroom suite with walk-in closet, beautiful private en-suite bathroom with quartz dual vanity countertop and large shower with glass shower doors and great closet space. Enjoy an evening on your covered patio all summer long! Your townhome comes with One-car garage with a two car driveway! A rarity for a townhome. The garage door openers and keypad is included too! The Villas at Sandridge community features low maintenance living at its best and is conveniently located off Highway 90 with easy access to all major routes to include Highway 31, 17, 9 and 22. Take advantage of boutique shopping, dining, entertainment, and golf. If you love the water, youll love this location even more! We are close to the Intracoastal Waterway, marina and boat launch, and our beautiful Atlantic beaches are less than 10 minuets away! WE have three models to choose from ranging from 1566 Sq feet to 1874 plus garage!!! We have READY Quick Move In's available!!!! LIMITED TIME SPECIAL INCENTIVES: On our Quick Move in spec townhomes - FULL Appliance AND Blinds Packages! Financing starting at 2.99% (on government loans for primary residence only) with incentives towards closing costs with our preferred lender, Jet Home Loans (Home and community information, including pricing, included features, terms, availability and amenities, are subject to change prior to sale at any time without notice or obligation. Square footages are approximate. Pictures, photographs, colors, features, and sizes are for illustration purposes only and will vary from the homes as built. Equal housing opportunity builder.)
Agriculture / Farm
Grazing Permits Blm: ,No,
Horse: No
Grazing Permits Forest Service: ,No,
Grazing Permits Private: ,No,
Irrigation Water Rights: ,No,
Farm Credit Service Incl: ,No,
Crops Included: ,No,
Association Fees / Info
Hoa Frequency: Monthly
Hoa Fees: 265
Hoa: 1
Hoa Includes: CommonAreas, Insurance, LegalAccounting, MaintenanceGrounds, Trash
Community Features: LongTermRentalAllowed, ShortTermRentalAllowed
Bathroom Info
Total Baths: 3.00
Halfbaths: 1
Fullbaths: 2
Bedroom Info
Beds: 3
Building Info
New Construction: Yes
Levels: Two
Year Built: 2024
Structure Type: Townhouse
Mobile Home Remains: ,No,
Zoning: Res
Development Status: NewConstruction
Construction Materials: VinylSiding
Entry Level: 1
Building Name: Building C
Buyer Compensation
Exterior Features
Spa: No
Patio and Porch Features: RearPorch
Foundation: Slab
Exterior Features: Porch
Financial
Lease Renewal Option: ,No,
Garage / Parking
Garage: Yes
Carport: No
Parking Type: OneCarGarage, Private
Open Parking: No
Attached Garage: No
Garage Spaces: 1
Green / Env Info
Interior Features
Floor Cover: Carpet, LuxuryVinyl, LuxuryVinylPlank
Fireplace: No
Furnished: Unfurnished
Interior Features: BreakfastBar, KitchenIsland, SolidSurfaceCounters
Appliances: Dishwasher, Microwave, Oven, Range, RangeHood
Lot Info
Lease Considered: ,No,
Lease Assignable: ,No,
Acres: 0.00
Land Lease: No
Misc
Pool Private: No
Offer Compensation
Other School Info
Property Info
County: Horry
View: No
Senior Community: No
Stipulation of Sale: None
Habitable Residence: ,No,
Property Sub Type Additional: Townhouse
Property Attached: No
Disclosures: CovenantsRestrictionsDisclosure
Rent Control: No
Construction: NeverOccupied
Room Info
Basement: ,No,
Sold Info
Sqft Info
Building Sqft: 1972
Living Area Source: PublicRecords
Sqft: 1566
Tax Info
Unit Info
Unit: 66
Utilities / Hvac
Heating: Central, Electric
Cooling: CentralAir
Electric On Property: No
Cooling: Yes
Utilities Available: CableAvailable, ElectricityAvailable, PhoneAvailable, SewerAvailable, UndergroundUtilities, WaterAvailable
Heating: Yes
Water Source: Public
Waterfront / Water
Waterfront: No
Directions
Driving from Myrtle Beach as well as North Myrtle Beach. Come north on route 17 to Robert Edge/Main St. in north Myrtle Beach come across main street bridge take right onto route 90 and Villas at Sandridge will be approximately 1/4 mile on the left. Driving from Little River, drive south on 17 to route 90 come down approximately 2 miles and Villas at Sandridge will be on the right.Courtesy of Dfh Realty Georgia, Llc

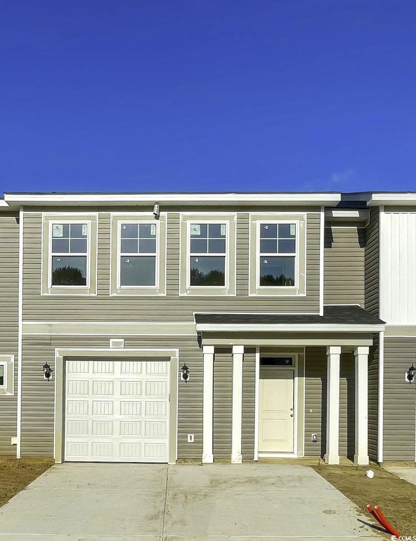
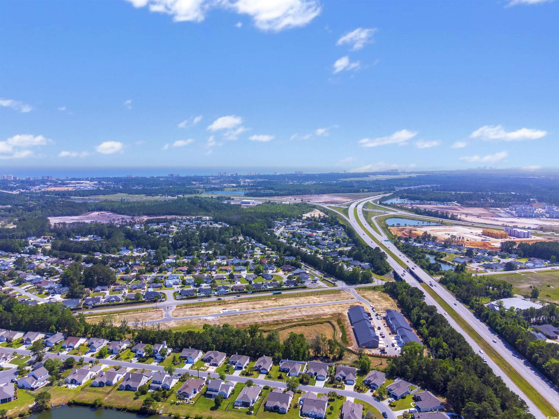
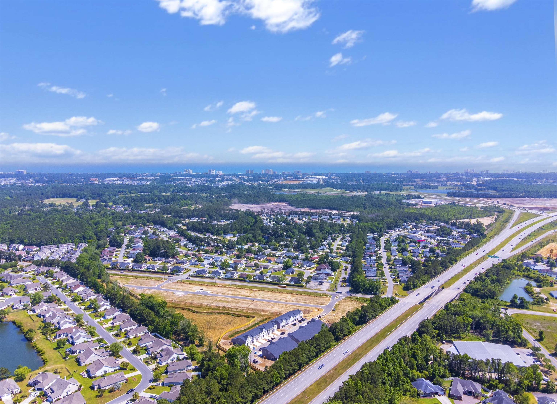

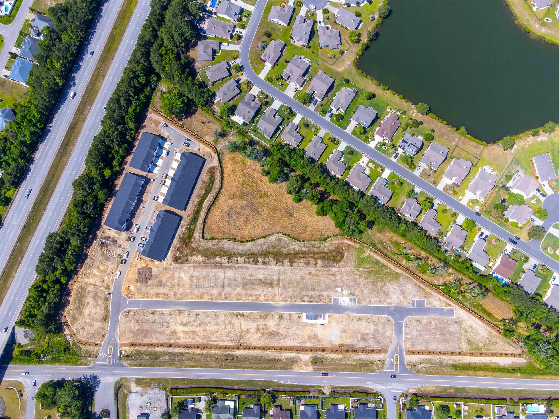


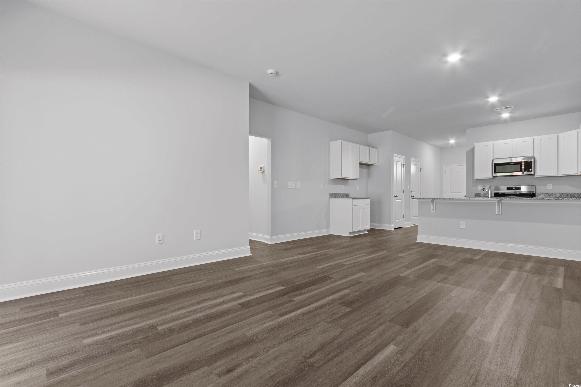
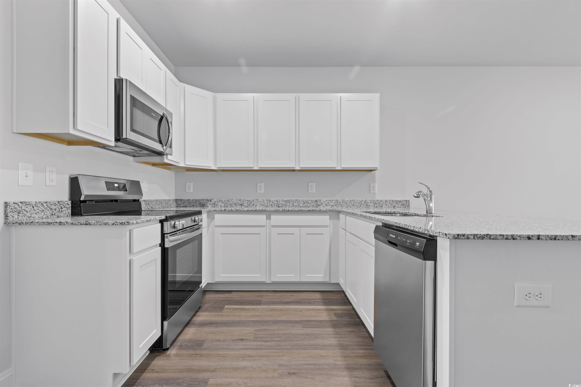
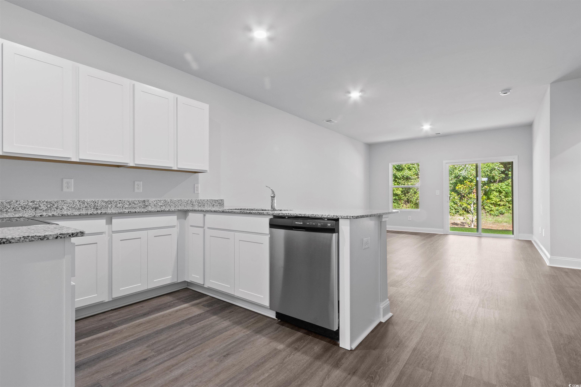
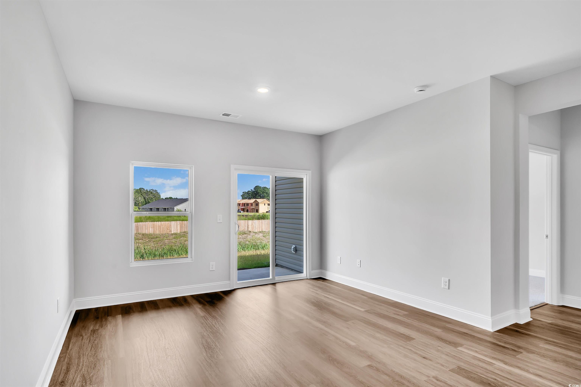
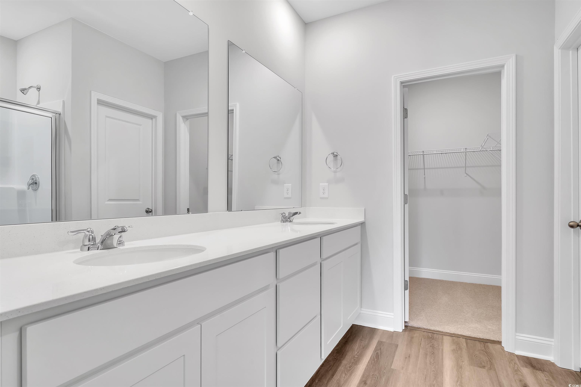
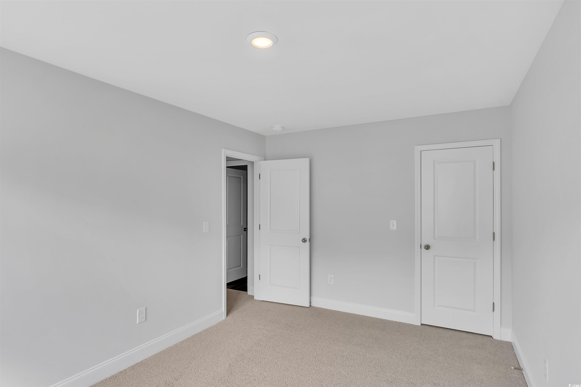
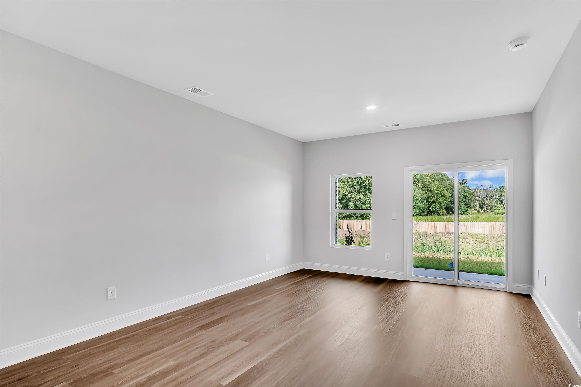
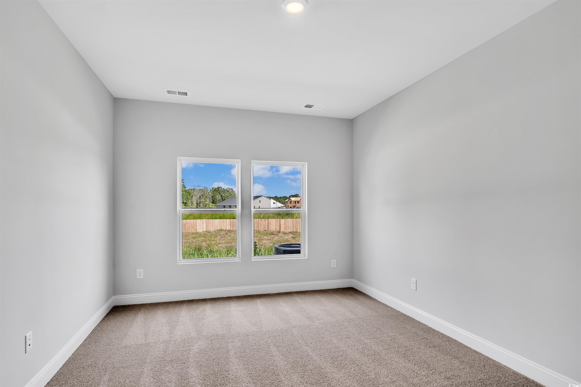
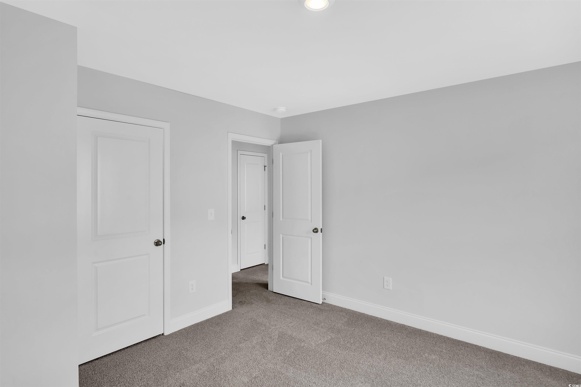
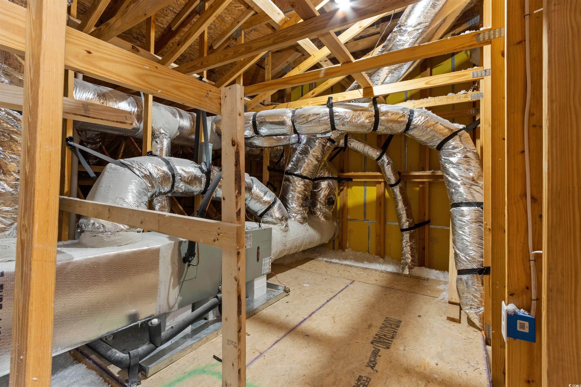
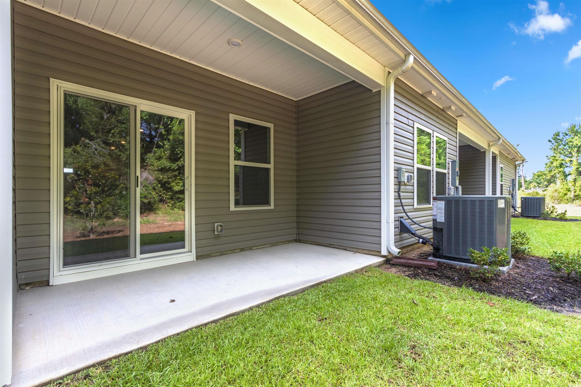

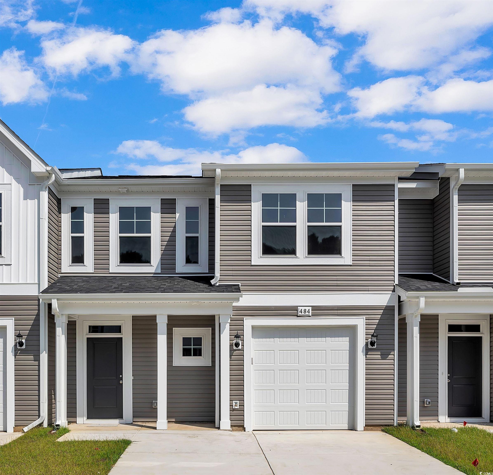
 MLS# 2415612
MLS# 2415612 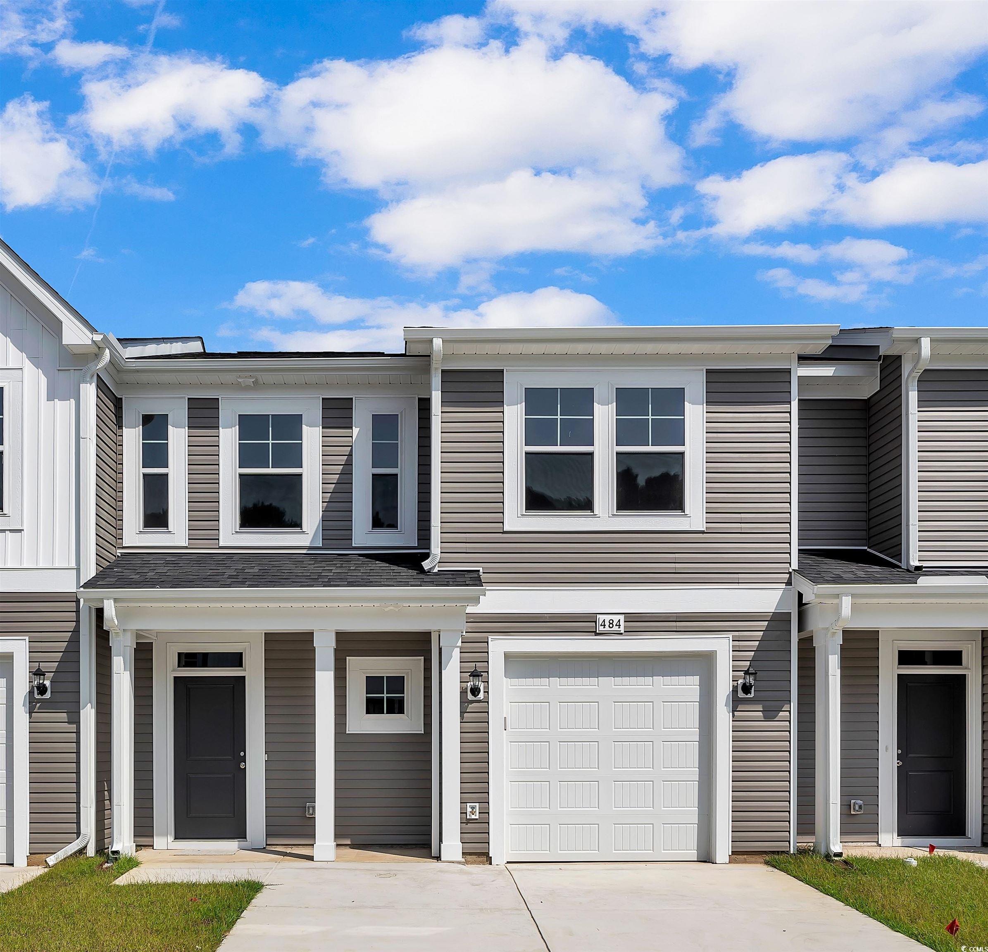
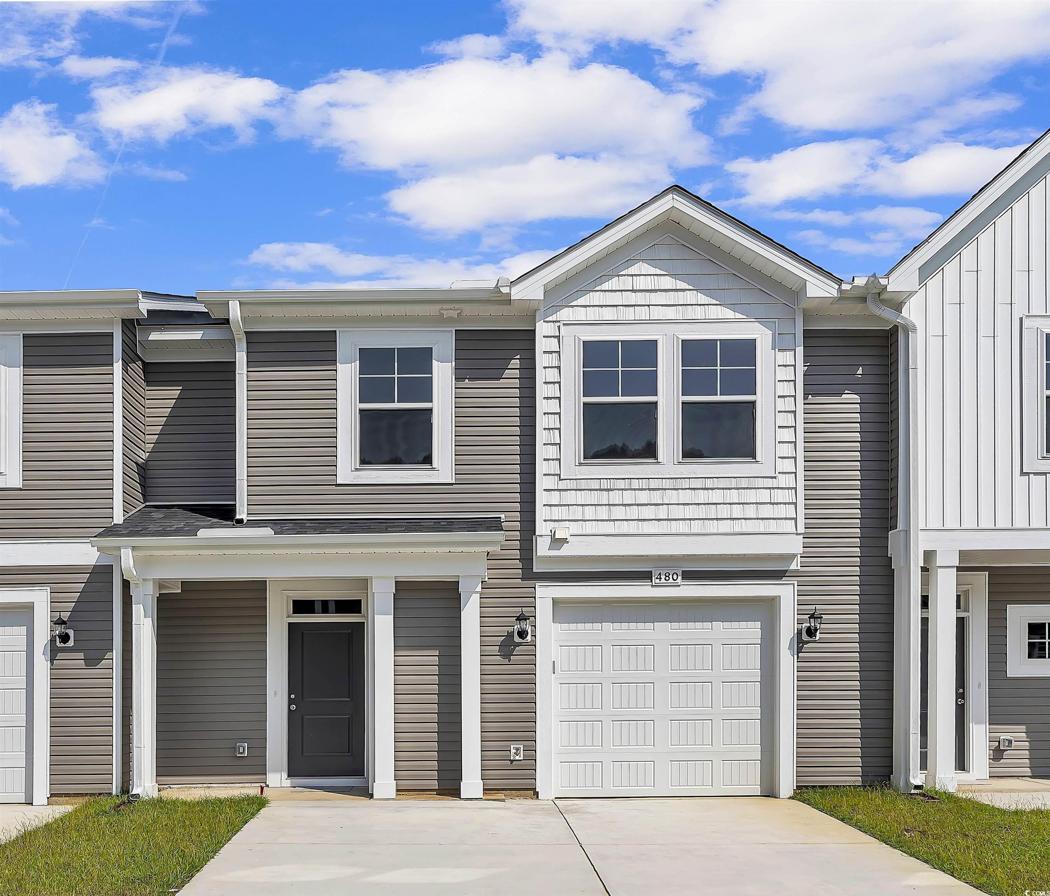
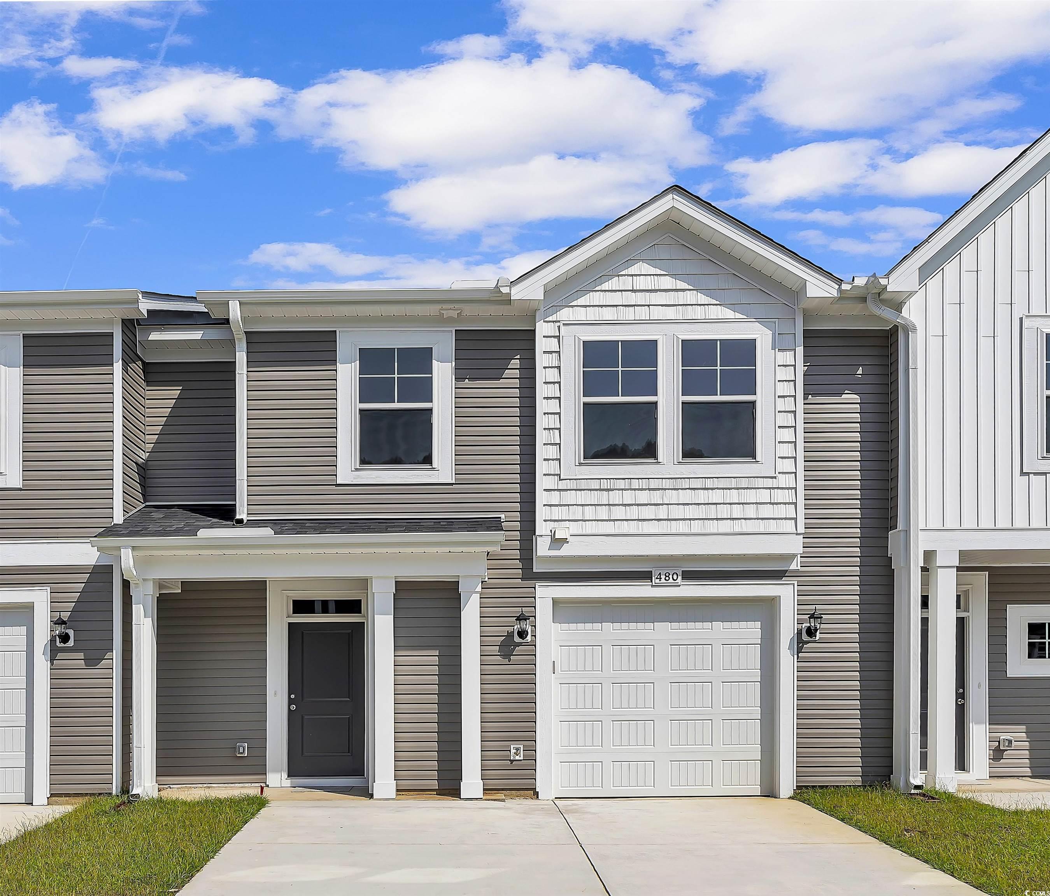
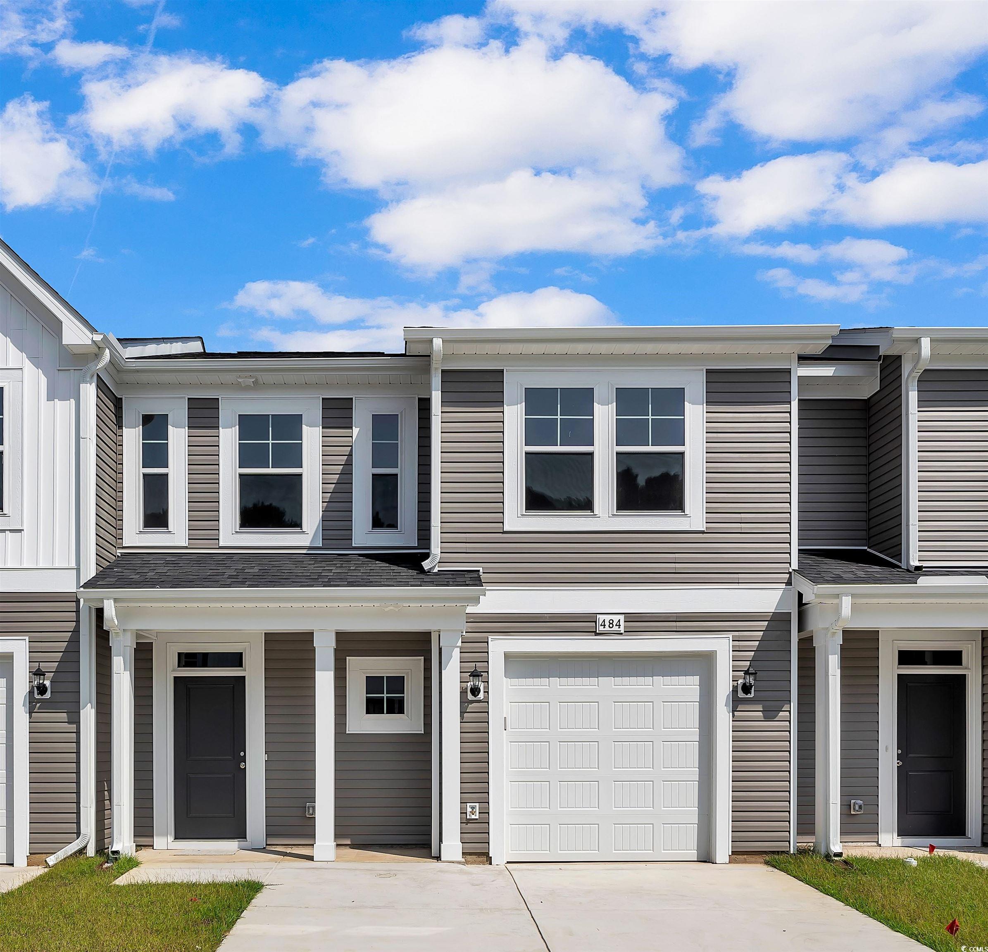
 Provided courtesy of © Copyright 2024 Coastal Carolinas Multiple Listing Service, Inc.®. Information Deemed Reliable but Not Guaranteed. © Copyright 2024 Coastal Carolinas Multiple Listing Service, Inc.® MLS. All rights reserved. Information is provided exclusively for consumers’ personal, non-commercial use,
that it may not be used for any purpose other than to identify prospective properties consumers may be interested in purchasing.
Images related to data from the MLS is the sole property of the MLS and not the responsibility of the owner of this website.
Provided courtesy of © Copyright 2024 Coastal Carolinas Multiple Listing Service, Inc.®. Information Deemed Reliable but Not Guaranteed. © Copyright 2024 Coastal Carolinas Multiple Listing Service, Inc.® MLS. All rights reserved. Information is provided exclusively for consumers’ personal, non-commercial use,
that it may not be used for any purpose other than to identify prospective properties consumers may be interested in purchasing.
Images related to data from the MLS is the sole property of the MLS and not the responsibility of the owner of this website.