Myrtle Beach, SC 29579
- 3Beds
- 2Full Baths
- N/AHalf Baths
- 1,459SqFt
- 2017Year Built
- 1217Unit #
- MLS# 2406358
- Residential
- Condominium
- Sold
- Approx Time on Market4 months, 26 days
- AreaMyrtle Beach Area--Carolina Forest
- CountyHorry
- Subdivision Hawthorne - Berkshire Forest
Overview
Don't miss out on this incredible opportunity! This stunning family home in the highly sought-after Berkshire Forest neighborhood offers 3 bedrooms and 2 full bathrooms. With its spacious, bright, and open floor plan, it's perfect for family living. The gourmet kitchen is a standout feature, boasting wood cabinetry, a generous island counter with a breakfast bar, stainless steel appliances, granite countertops, custom tile backsplash, and a convenient walk-in pantry. The adjacent dining area adds to the charm. The living room is welcoming, flooded with natural light and adorned with polished floors. The master suite is a private sanctuary, complete with a sizable walk-in closet and an impressive master bathroom. Step outside to the screened porch for relaxation or entertaining on the custom-fenced patio, perfect for grilling. All rooms, including the front and back porch have ceiling fans to keep things cool. Please note the wainscoting and plantation shutters throughout the house as well as the Murphy Bed in the front room. The easy installation of lightweight hurricane shutters is a significant bonus. Residents also enjoy access to various amenities within the neighborhood, including multiple pools, a tennis court, a basketball court, a gym, and a 32-acre pond for fishing and kayaking.
Sale Info
Listing Date: 03-13-2024
Sold Date: 08-09-2024
Aprox Days on Market:
4 month(s), 26 day(s)
Listing Sold:
3 month(s), 1 day(s) ago
Asking Price: $337,900
Selling Price: $314,000
Price Difference:
Reduced By $5,974
Agriculture / Farm
Grazing Permits Blm: ,No,
Horse: No
Grazing Permits Forest Service: ,No,
Grazing Permits Private: ,No,
Irrigation Water Rights: ,No,
Farm Credit Service Incl: ,No,
Crops Included: ,No,
Association Fees / Info
Hoa Frequency: Monthly
Hoa Fees: 515
Hoa: 1
Hoa Includes: AssociationManagement, CommonAreas, Insurance, LegalAccounting, MaintenanceGrounds, PestControl, Pools, RecreationFacilities, Sewer, Trash, Water
Community Features: Clubhouse, GolfCartsOK, RecreationArea, TennisCourts, LongTermRentalAllowed, Pool
Assoc Amenities: Clubhouse, OwnerAllowedGolfCart, OwnerAllowedMotorcycle, Pool, PetRestrictions, TennisCourts
Bathroom Info
Total Baths: 2.00
Fullbaths: 2
Bedroom Info
Beds: 3
Building Info
New Construction: No
Num Stories: 1
Levels: One
Year Built: 2017
Mobile Home Remains: ,No,
Zoning: MF
Style: OneStory
Construction Materials: VinylSiding
Entry Level: 1
Buyer Compensation
Exterior Features
Spa: No
Patio and Porch Features: RearPorch, FrontPorch, Patio, Porch, Screened
Pool Features: Community, OutdoorPool
Foundation: Slab
Exterior Features: Fence, Porch, Patio
Financial
Lease Renewal Option: ,No,
Garage / Parking
Garage: Yes
Carport: No
Parking Type: TwoCarGarage, Private, GarageDoorOpener
Open Parking: No
Attached Garage: No
Garage Spaces: 2
Green / Env Info
Interior Features
Floor Cover: Laminate
Door Features: StormDoors
Fireplace: No
Laundry Features: WasherHookup
Furnished: Unfurnished
Interior Features: Attic, PermanentAtticStairs, WindowTreatments, BreakfastBar, BedroomonMainLevel, KitchenIsland, StainlessSteelAppliances, SolidSurfaceCounters
Appliances: Dishwasher, Disposal, Microwave, Oven, Range, Refrigerator, Dryer, Washer
Lot Info
Lease Considered: ,No,
Lease Assignable: ,No,
Acres: 0.00
Land Lease: No
Lot Description: Rectangular
Misc
Pool Private: No
Pets Allowed: OwnerOnly, Yes
Offer Compensation
Other School Info
Property Info
County: Horry
View: No
Senior Community: No
Stipulation of Sale: None
Habitable Residence: ,No,
Property Sub Type Additional: Condominium
Property Attached: No
Security Features: SmokeDetectors
Disclosures: CovenantsRestrictionsDisclosure,SellerDisclosure
Rent Control: No
Construction: Resale
Room Info
Basement: ,No,
Sold Info
Sold Date: 2024-08-09T00:00:00
Sqft Info
Building Sqft: 1859
Living Area Source: PublicRecords
Sqft: 1459
Tax Info
Unit Info
Unit: 1217
Utilities / Hvac
Heating: Central
Cooling: CentralAir
Electric On Property: No
Cooling: Yes
Utilities Available: CableAvailable, ElectricityAvailable
Heating: Yes
Waterfront / Water
Waterfront: No
Directions
From 501 head down River Oaks Dr towards Carolina Forest Blvd. Turn left onto Augusta Plantation Dr.. Turn left onto Marylebone Dr.. Turn right onto Carnaby Loop.. Turn left onto British Ln.Courtesy of Century 21 The Harrelson Group

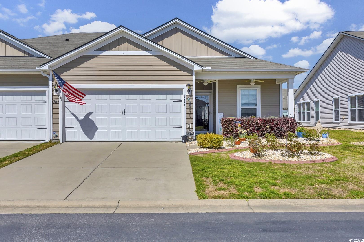
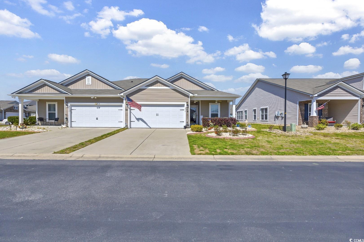
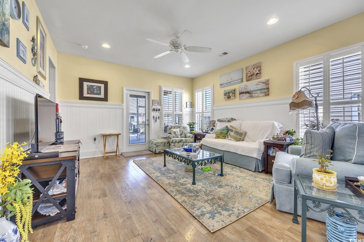
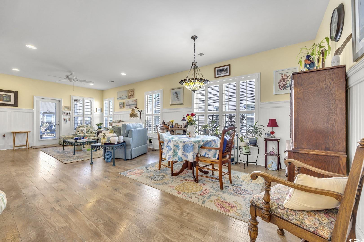
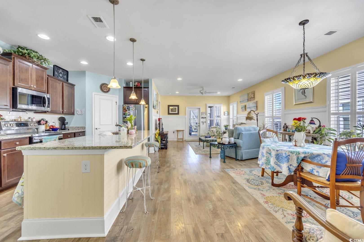
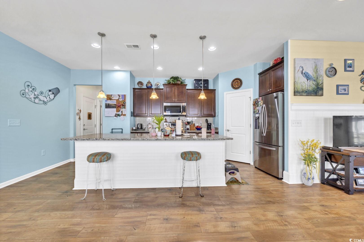
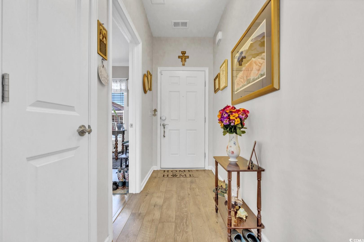
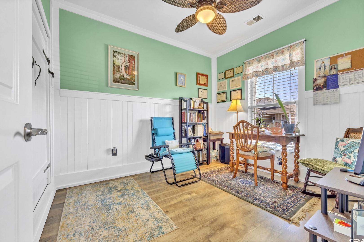
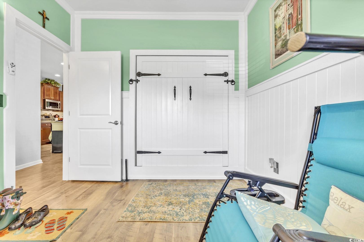
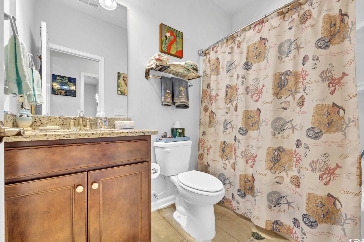
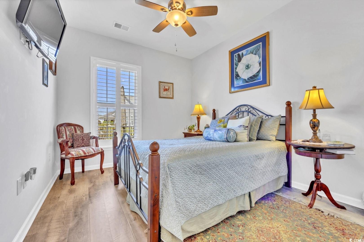
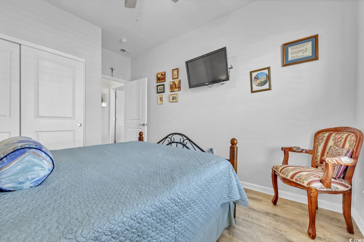
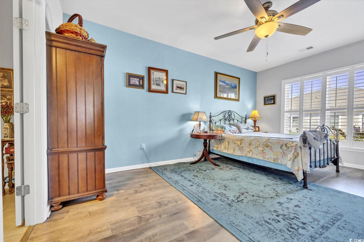
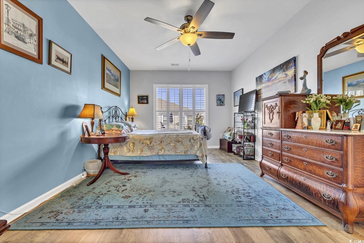
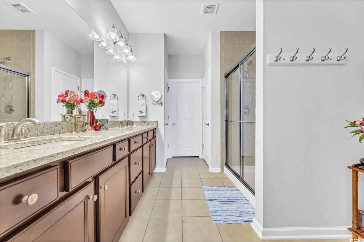
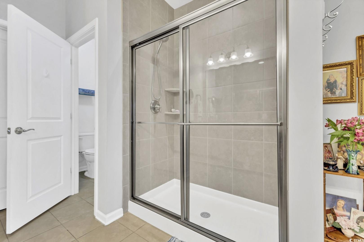
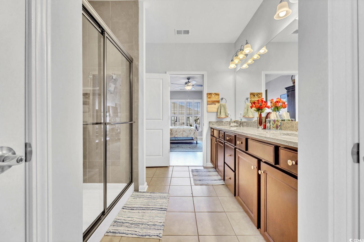
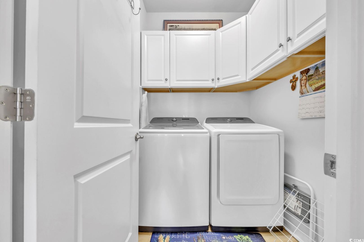
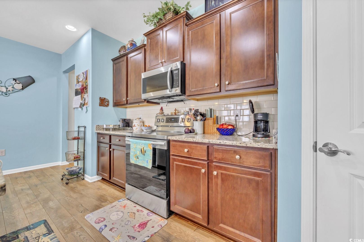
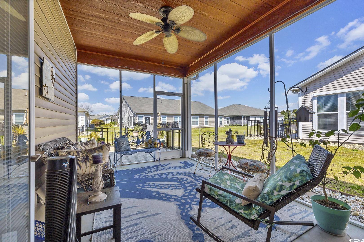
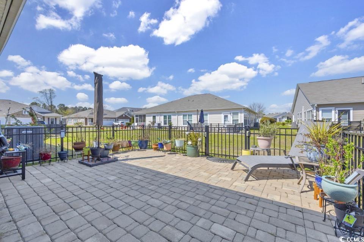
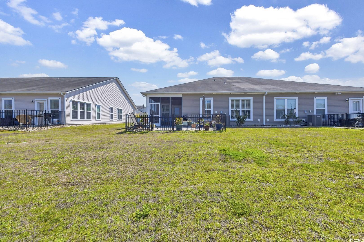
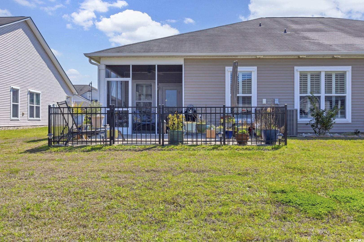
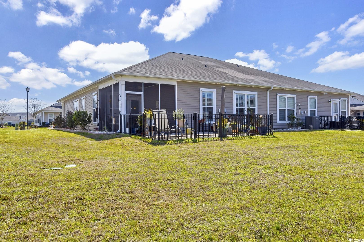
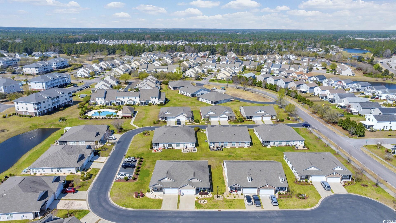
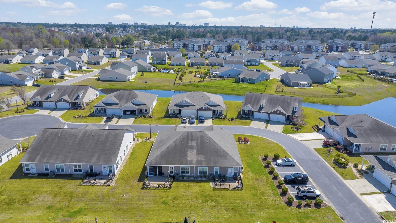
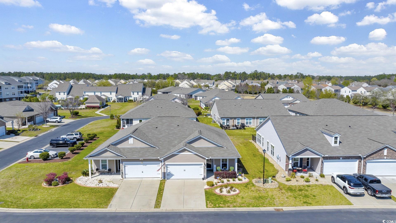
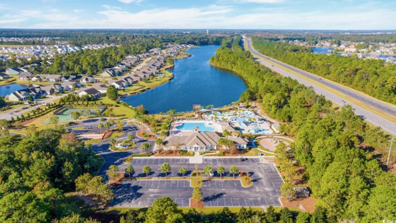
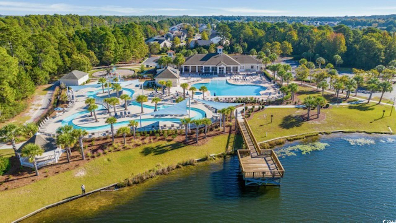
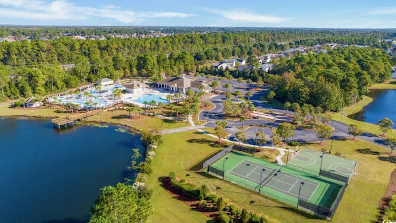
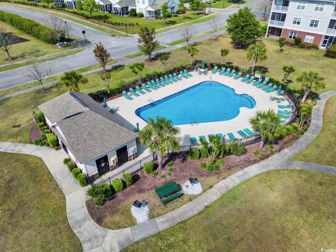
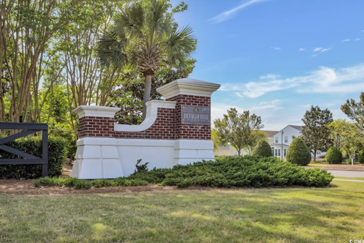
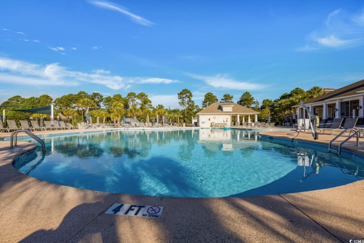
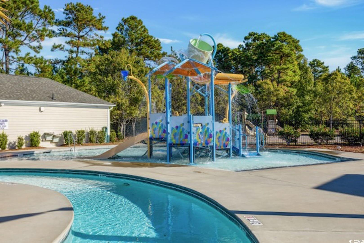
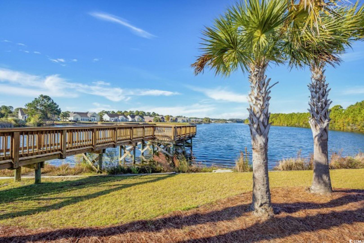
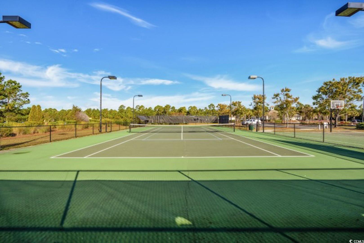
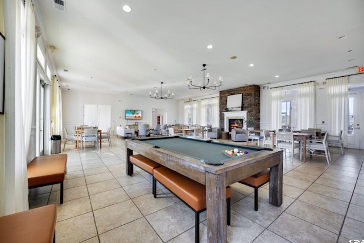
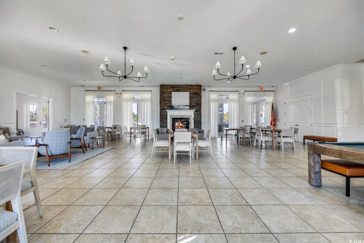
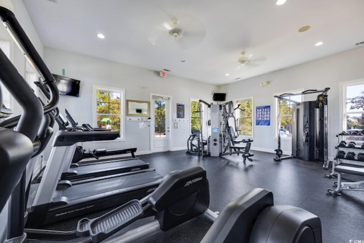
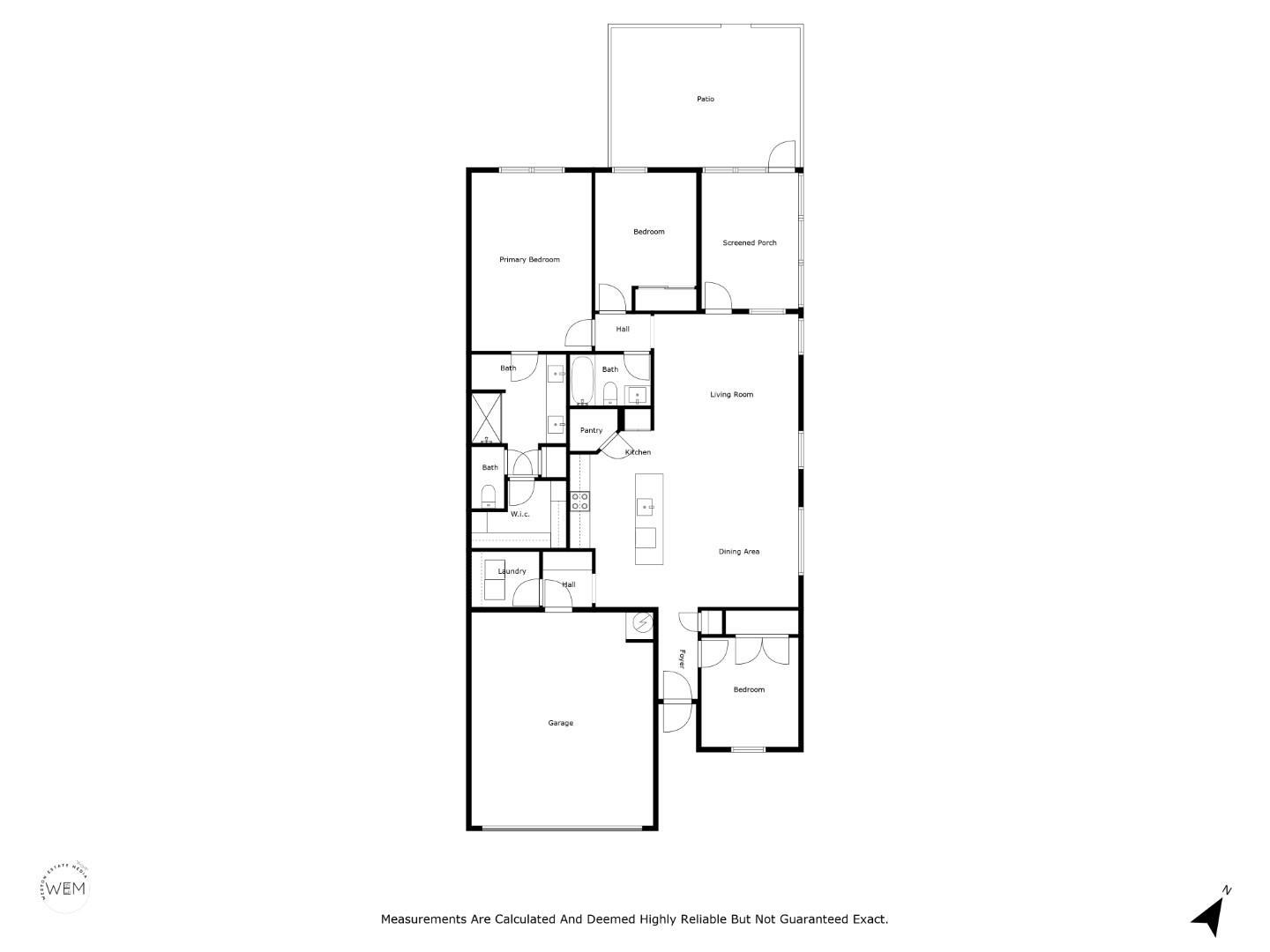
 MLS# 915856
MLS# 915856 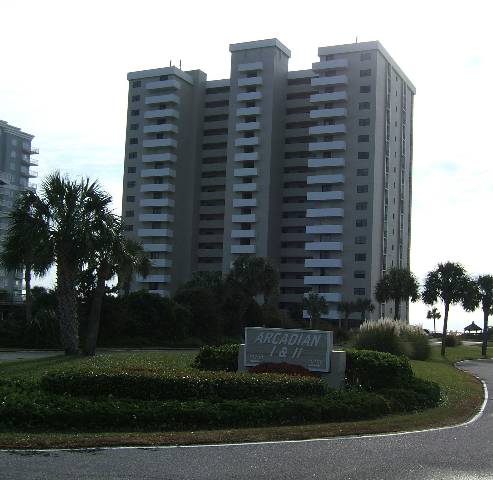
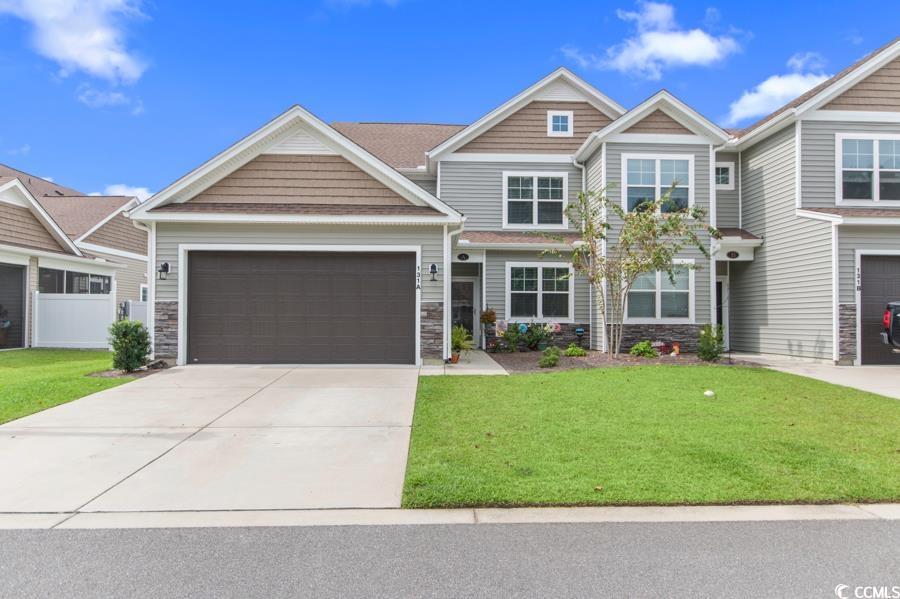
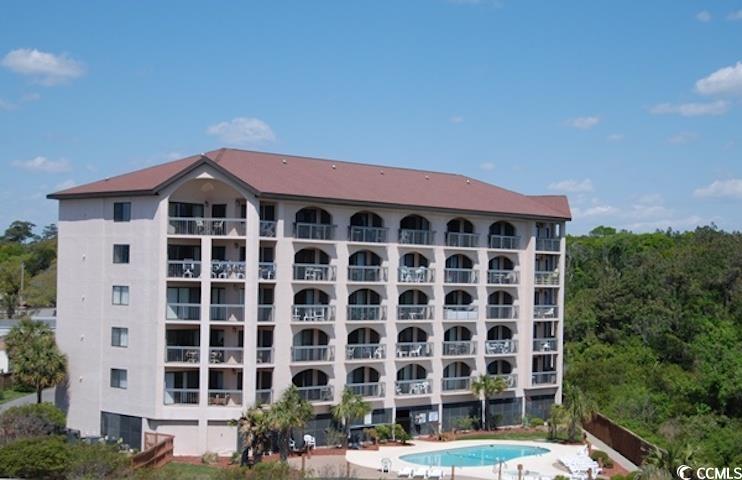
 Provided courtesy of © Copyright 2024 Coastal Carolinas Multiple Listing Service, Inc.®. Information Deemed Reliable but Not Guaranteed. © Copyright 2024 Coastal Carolinas Multiple Listing Service, Inc.® MLS. All rights reserved. Information is provided exclusively for consumers’ personal, non-commercial use,
that it may not be used for any purpose other than to identify prospective properties consumers may be interested in purchasing.
Images related to data from the MLS is the sole property of the MLS and not the responsibility of the owner of this website.
Provided courtesy of © Copyright 2024 Coastal Carolinas Multiple Listing Service, Inc.®. Information Deemed Reliable but Not Guaranteed. © Copyright 2024 Coastal Carolinas Multiple Listing Service, Inc.® MLS. All rights reserved. Information is provided exclusively for consumers’ personal, non-commercial use,
that it may not be used for any purpose other than to identify prospective properties consumers may be interested in purchasing.
Images related to data from the MLS is the sole property of the MLS and not the responsibility of the owner of this website.