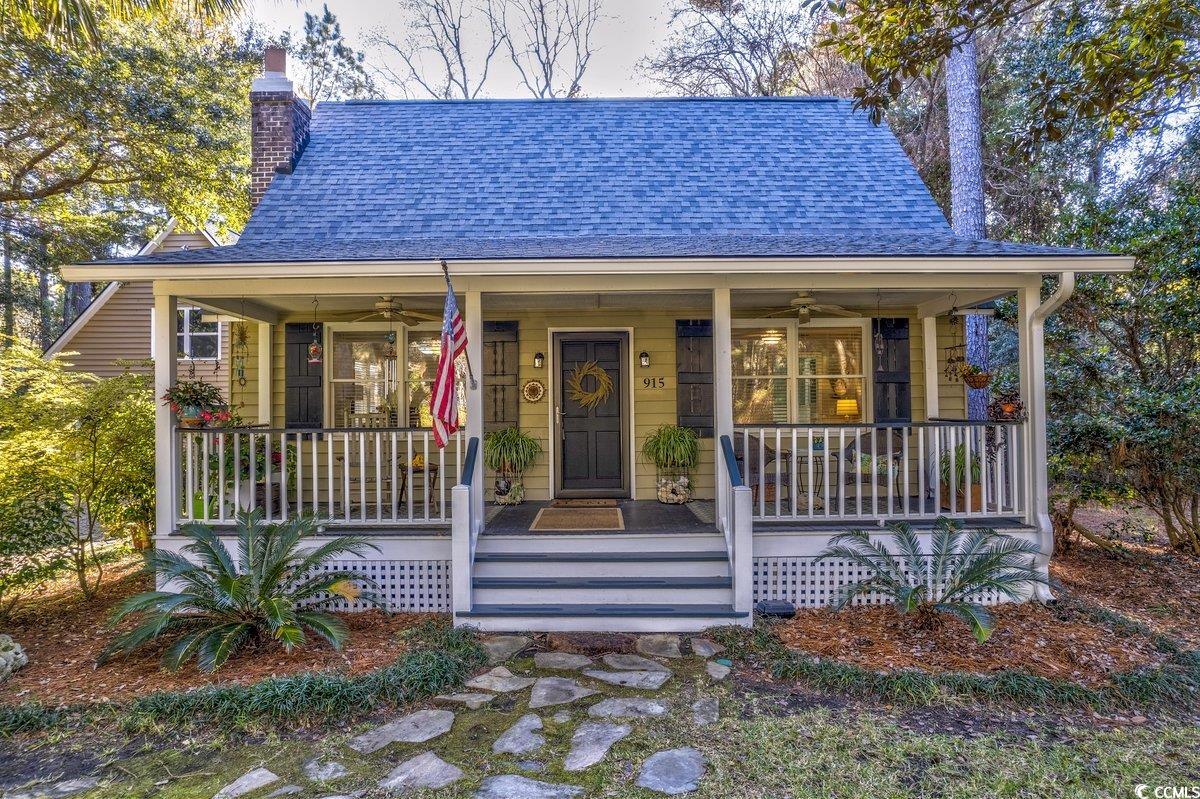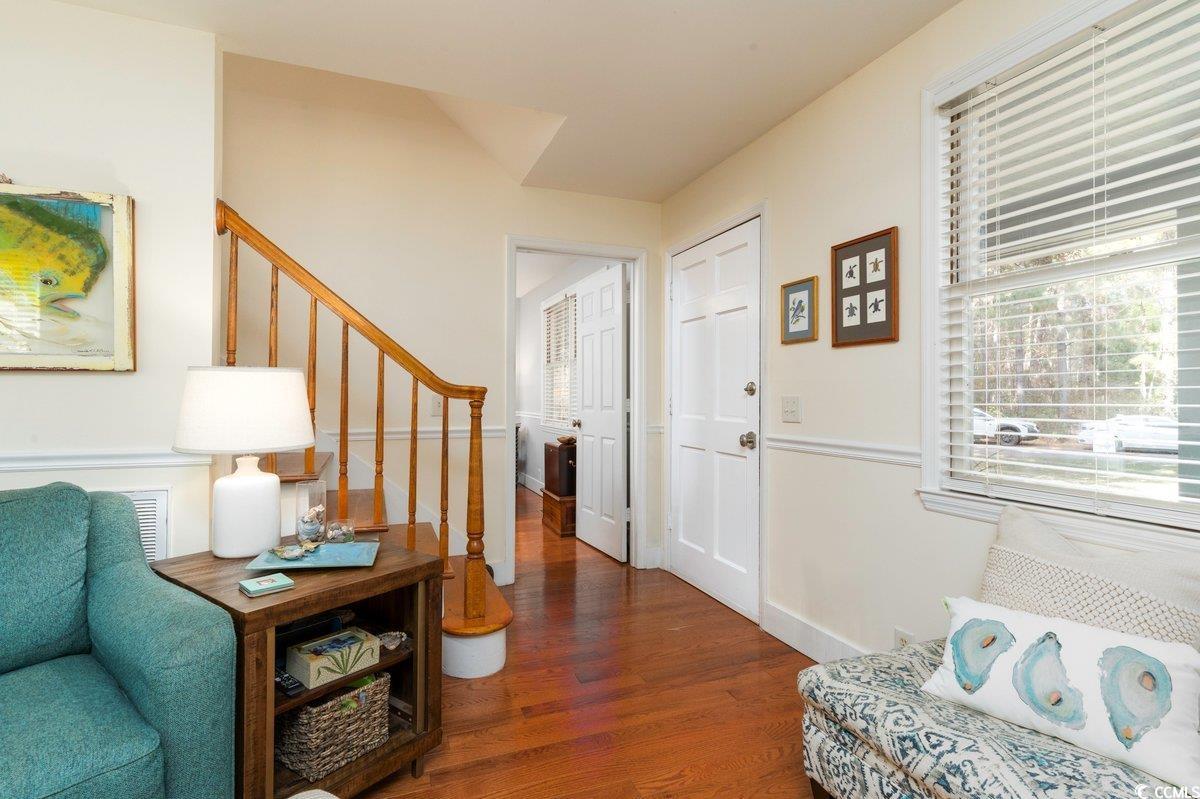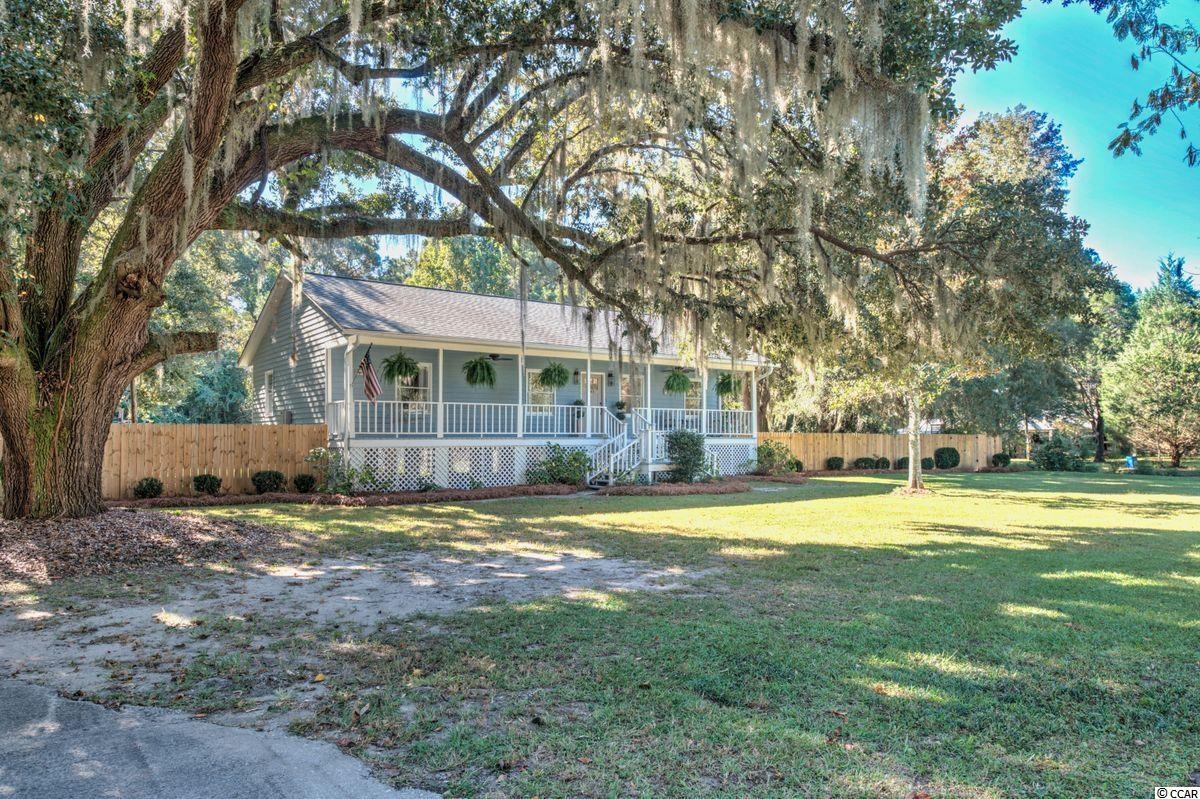Mcclellanville, SC 29458
- 3Beds
- 2Full Baths
- N/AHalf Baths
- 1,480SqFt
- 1984Year Built
- 1.00Acres
- MLS# 2324301
- Residential
- Detached
- Sold
- Approx Time on Market3 months, 20 days
- Area31a Other Counties In South Carolina
- CountyCharleston
- SubdivisionSilverhill
Overview
JUST REDUCED and Lender Credit available! Welcome Home to 915 Gypsy Ln! This Country Charmer is truly a 4-bedroom, 3-bath, as it has a separate apartment over the garage (496 SF)! The home is nestled on a 1-acre cul-de-sac lot in Historic McClellenville. The first thing you notice is the expansive front yard and mature trees. Sip your morning coffee or sweet tea on the full front porch. As you enter the home, you are welcomed with a cozy cottage feel, as you notice the hardwood floors and wood-burning fireplace in the Living Room. The Kitchen & Dining Area have been remodeled with new gas stove installed in 2021. The Master Bedroom is conveniently located downstairs with En-Suite Bath that was remodeled with new walk-in Shower and Washer & Dryer in 2023. To the back is a Fully Finished Sunroom where natural light comes pouring in all day long! Upstairs you will find 2 Large Guest Rooms, with lots of storage, as well as another Full Bath. Not to be missed is the HUGE Detached Garage with 1- bedroom Apartment above it, which has its own Full Bath and Kitchenette. Use it as an In-Law Suite or even as a Rental, as it is metered separately. NO HOA, so you can park your boat in the driveway and the possibilities are endless with this big, beautiful backyard. Other upgrades include a New Roof and Gutters in 2020, New Ceiling Fans in every bedroom and Living Room, and rebuilt back porch. The home is walking distance to Award- Winning CREECS Charter School. It is also 25 minutes to Mt. Pleasant and Historic Georgetown and only 1 mile from the Water and Community Boat Launch. LENDER CREDIT AVAILABLE AND ALL APPLIANCES CONVEY! Come make this slice of paradise yours TODAY!
Sale Info
Listing Date: 11-30-2023
Sold Date: 03-22-2024
Aprox Days on Market:
3 month(s), 20 day(s)
Listing Sold:
1 month(s), 13 day(s) ago
Asking Price: $545,000
Selling Price: $525,000
Price Difference:
Same as list price
Agriculture / Farm
Grazing Permits Blm: ,No,
Horse: No
Grazing Permits Forest Service: ,No,
Other Structures: LivingQuarters
Grazing Permits Private: ,No,
Irrigation Water Rights: ,No,
Farm Credit Service Incl: ,No,
Crops Included: ,No,
Association Fees / Info
Hoa Frequency: Monthly
Hoa: No
Bathroom Info
Total Baths: 2.00
Fullbaths: 2
Bedroom Info
Beds: 3
Building Info
New Construction: No
Levels: Two
Year Built: 1984
Mobile Home Remains: ,No,
Zoning: SFR
Style: Other
Construction Materials: WoodFrame
Buyer Compensation
Exterior Features
Spa: No
Patio and Porch Features: Deck, FrontPorch
Foundation: Crawlspace
Exterior Features: Deck, Fence, Storage
Financial
Lease Renewal Option: ,No,
Garage / Parking
Parking Capacity: 2
Garage: Yes
Carport: No
Parking Type: Attached, Garage, TwoCarGarage, Boat
Open Parking: No
Attached Garage: Yes
Garage Spaces: 2
Green / Env Info
Interior Features
Floor Cover: LuxuryVinylPlank, Tile, Wood
Door Features: StormDoors
Fireplace: Yes
Furnished: Unfurnished
Interior Features: Fireplace, BedroomonMainLevel, BreakfastArea, InLawFloorplan, StainlessSteelAppliances, SolidSurfaceCounters, Workshop
Appliances: Dishwasher, Freezer, Microwave, Range, Refrigerator, Dryer, Washer
Lot Info
Lease Considered: ,No,
Lease Assignable: ,No,
Acres: 1.00
Land Lease: No
Lot Description: Item1orMoreAcres, CulDeSac
Misc
Pool Private: No
Offer Compensation
Other School Info
Property Info
County: Charleston
View: No
Senior Community: No
Stipulation of Sale: None
Property Sub Type Additional: Detached
Property Attached: No
Security Features: SmokeDetectors
Rent Control: No
Construction: Resale
Room Info
Basement: ,No,
Basement: CrawlSpace
Sold Info
Sold Date: 2024-03-22T00:00:00
Sqft Info
Building Sqft: 1976
Living Area Source: PublicRecords
Sqft: 1480
Tax Info
Unit Info
Utilities / Hvac
Heating: Electric
Cooling: CentralAir
Electric On Property: No
Cooling: Yes
Sewer: SepticTank
Utilities Available: CableAvailable, ElectricityAvailable, NaturalGasAvailable, SepticAvailable
Heating: Yes
Water Source: Private, Well
Waterfront / Water
Waterfront: No
Directions
From 17 South, turn Left onto S Pinckney St, Turn Right on Old Cemetery Rd, Turn Right on Kit Hall Rd, Turn Right on North Carolina Rd, Turn Right onto Gypsy Ln, Home is 2nd house on the LeftCourtesy of The Agentowned Realty Co.








































 MLS# 2204195
MLS# 2204195  Provided courtesy of © Copyright 2024 Coastal Carolinas Multiple Listing Service, Inc.®. Information Deemed Reliable but Not Guaranteed. © Copyright 2024 Coastal Carolinas Multiple Listing Service, Inc.® MLS. All rights reserved. Information is provided exclusively for consumers’ personal, non-commercial use,
that it may not be used for any purpose other than to identify prospective properties consumers may be interested in purchasing.
Images related to data from the MLS is the sole property of the MLS and not the responsibility of the owner of this website.
Provided courtesy of © Copyright 2024 Coastal Carolinas Multiple Listing Service, Inc.®. Information Deemed Reliable but Not Guaranteed. © Copyright 2024 Coastal Carolinas Multiple Listing Service, Inc.® MLS. All rights reserved. Information is provided exclusively for consumers’ personal, non-commercial use,
that it may not be used for any purpose other than to identify prospective properties consumers may be interested in purchasing.
Images related to data from the MLS is the sole property of the MLS and not the responsibility of the owner of this website.