Pawleys Island, SC 29585
- 3Beds
- 3Full Baths
- 2Half Baths
- 3,062SqFt
- 2016Year Built
- 0.31Acres
- MLS# 2318674
- Residential
- Detached
- Sold
- Approx Time on Market1 month, 11 days
- AreaPawleys Island Area-Litchfield Beaches
- CountyGeorgetown
- SubdivisionNorth Litchfield Beach
Overview
Welcome to 611 Parker Drive in Pawleys Islands sought-after North Litchfield Beach community. If you have ever taken a drive along the beach in North Litchfield, you have most likely noticed the Casablanca home. This one-of-a-kind custom beach house, designed by Steve Goggans, is located on a large corner lot with expansive ocean views. The white Hardie board siding and black trimmed windows give the exterior a luxurious coastal appeal and the grounds have been thoughtfully designed and landscaped. Owners and guests have an in-ground pool for cooling off after a day in the sun and a fire-pit for enjoying fall evenings at the beach, plus a gazebo with dining area. This single-owner house has never been rented and has been meticulously maintained and cared for. The front path leading from Casablanca goes directly to the beach walkway and ocean. No houses block views due to dedicated space. Conveniently, all three levels of the home have elevator access and the garage has plenty of room for multiple vehicles, golf carts and beach supplies. The master bedroom is located on the upper level of the home to take advantage of the ocean views. Also upstairs, is a large recreational room / pool hall with a half bath, bar area, and an extra room used as an art studio, all with direct access to an expansive deck overlooking the Atlantic. (Note: the pool hall area could be converted into another master bedroom with full shower). On the main level of the home, you will find a spacious living area with wood flooring and a cozy gas fireplace that flows perfectly into the kitchen and dining area. The kitchen features stainless appliances, a gas range, glass tile backsplash, glass-paneled cabinetry and bar-top seating with beautiful quartz counters. Two more bedrooms are located on the main level, each with private baths and attractive tile flooring. Double doors lead from the living area out to the front screened porch, large enough for dining and entertaining while enjoying the sounds of the ocean. Other notable features include: an outdoor shower, landscape irrigation and a private office off the kitchen. Dont miss this unique opportunity to own one of the finest custom homes ever constructed along Litchfield Beach.
Sale Info
Listing Date: 09-14-2023
Sold Date: 10-26-2023
Aprox Days on Market:
1 month(s), 11 day(s)
Listing Sold:
6 month(s), 6 day(s) ago
Asking Price: $2,500,000
Selling Price: $2,380,000
Price Difference:
Reduced By $120,000
Agriculture / Farm
Grazing Permits Blm: ,No,
Horse: No
Grazing Permits Forest Service: ,No,
Grazing Permits Private: ,No,
Irrigation Water Rights: ,No,
Farm Credit Service Incl: ,No,
Crops Included: ,No,
Association Fees / Info
Hoa Frequency: Other
Hoa: No
Bathroom Info
Total Baths: 5.00
Halfbaths: 2
Fullbaths: 3
Bedroom Info
Beds: 3
Building Info
New Construction: No
Levels: ThreeOrMore
Year Built: 2016
Mobile Home Remains: ,No,
Zoning: R10
Style: RaisedBeach
Construction Materials: HardiPlankType
Buyer Compensation
Exterior Features
Spa: No
Patio and Porch Features: RearPorch, FrontPorch, Porch, Screened
Pool Features: OutdoorPool, Private
Foundation: Raised
Exterior Features: Fence, Porch, Storage
Financial
Lease Renewal Option: ,No,
Garage / Parking
Parking Capacity: 6
Garage: Yes
Carport: No
Parking Type: Underground, GarageDoorOpener
Open Parking: No
Attached Garage: No
Green / Env Info
Interior Features
Fireplace: Yes
Laundry Features: WasherHookup
Furnished: Unfurnished
Interior Features: Fireplace, BedroomonMainLevel, BreakfastArea, KitchenIsland, StainlessSteelAppliances, SolidSurfaceCounters
Appliances: Dishwasher, Freezer, Disposal, Microwave, Range, Refrigerator
Lot Info
Lease Considered: ,No,
Lease Assignable: ,No,
Acres: 0.31
Lot Size: 85x41.7x85x115x115
Land Lease: No
Misc
Pool Private: Yes
Offer Compensation
Other School Info
Property Info
County: Georgetown
View: No
Senior Community: No
Stipulation of Sale: None
Property Sub Type Additional: Detached
Property Attached: No
Rent Control: No
Construction: Resale
Room Info
Basement: ,No,
Sold Info
Sold Date: 2023-10-26T00:00:00
Sqft Info
Building Sqft: 6174
Living Area Source: PublicRecords
Sqft: 3062
Tax Info
Unit Info
Utilities / Hvac
Heating: Central, Electric
Cooling: CentralAir
Electric On Property: No
Cooling: Yes
Heating: Yes
Waterfront / Water
Waterfront: No
Courtesy of The Litchfield Company Re - Cell: 843-979-5380

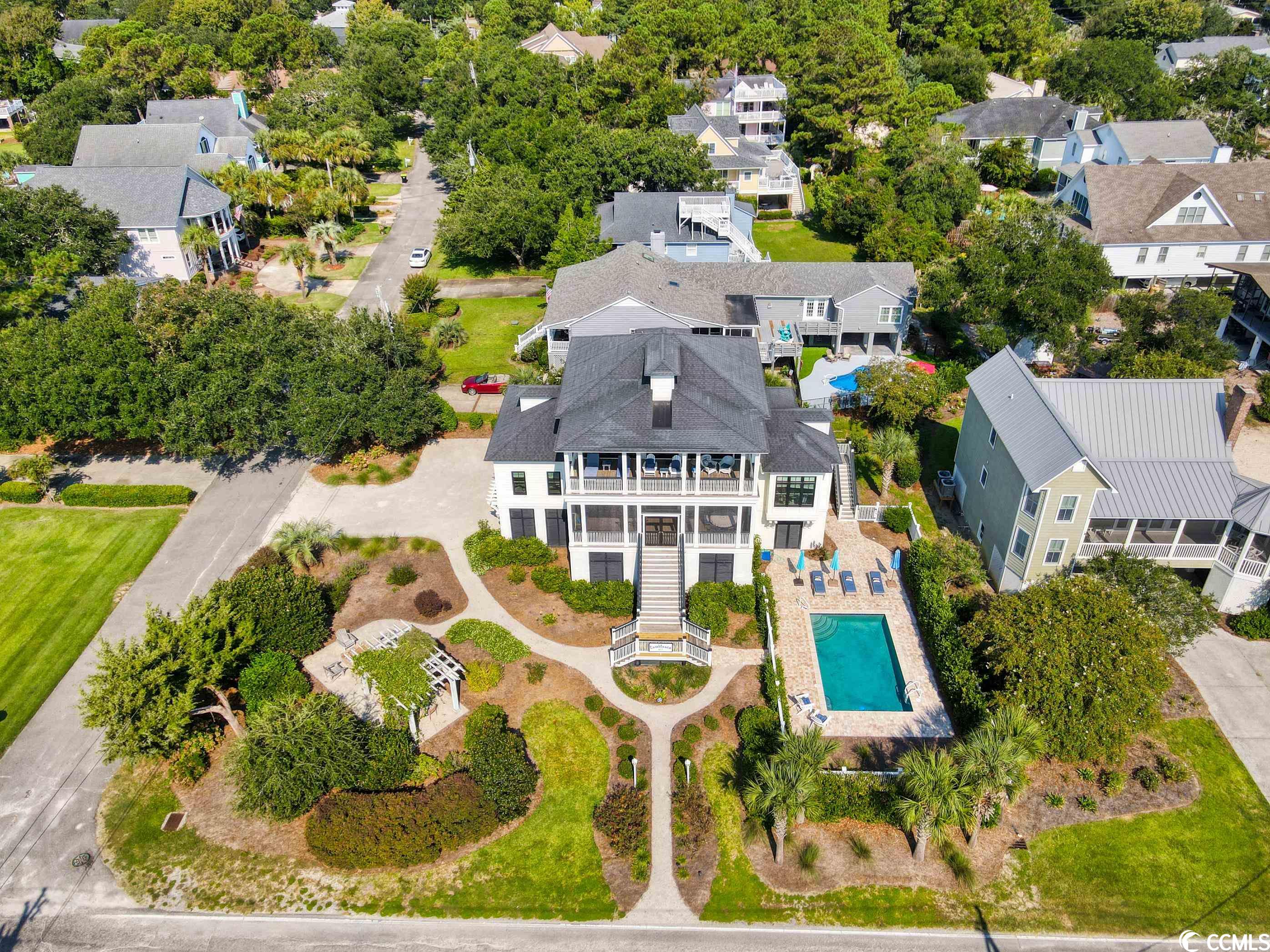
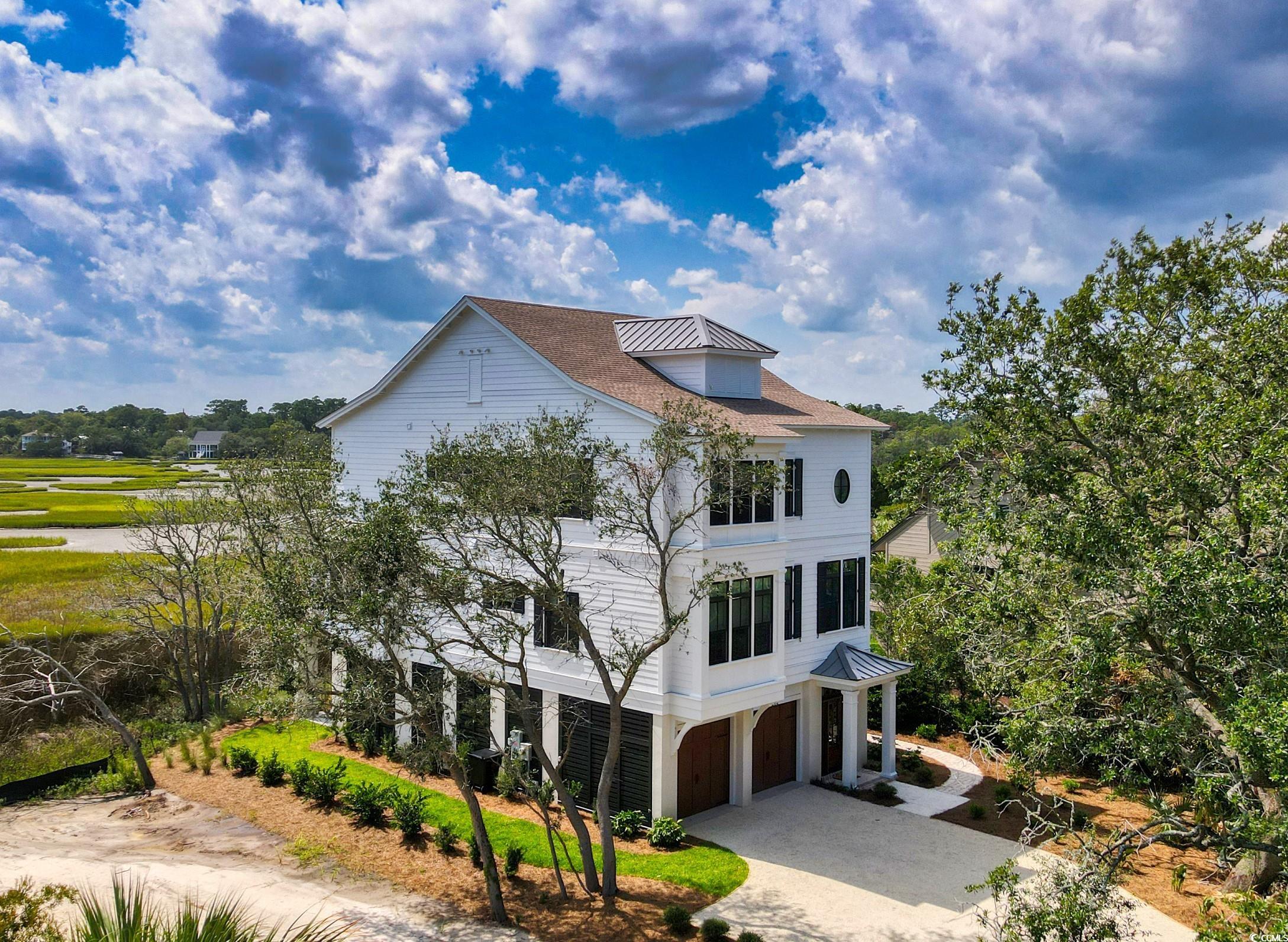
 MLS# 2402365
MLS# 2402365 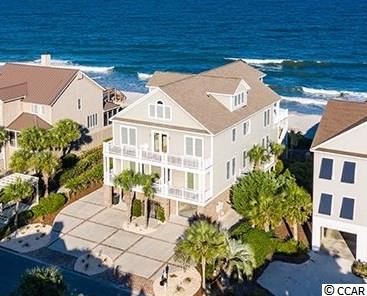
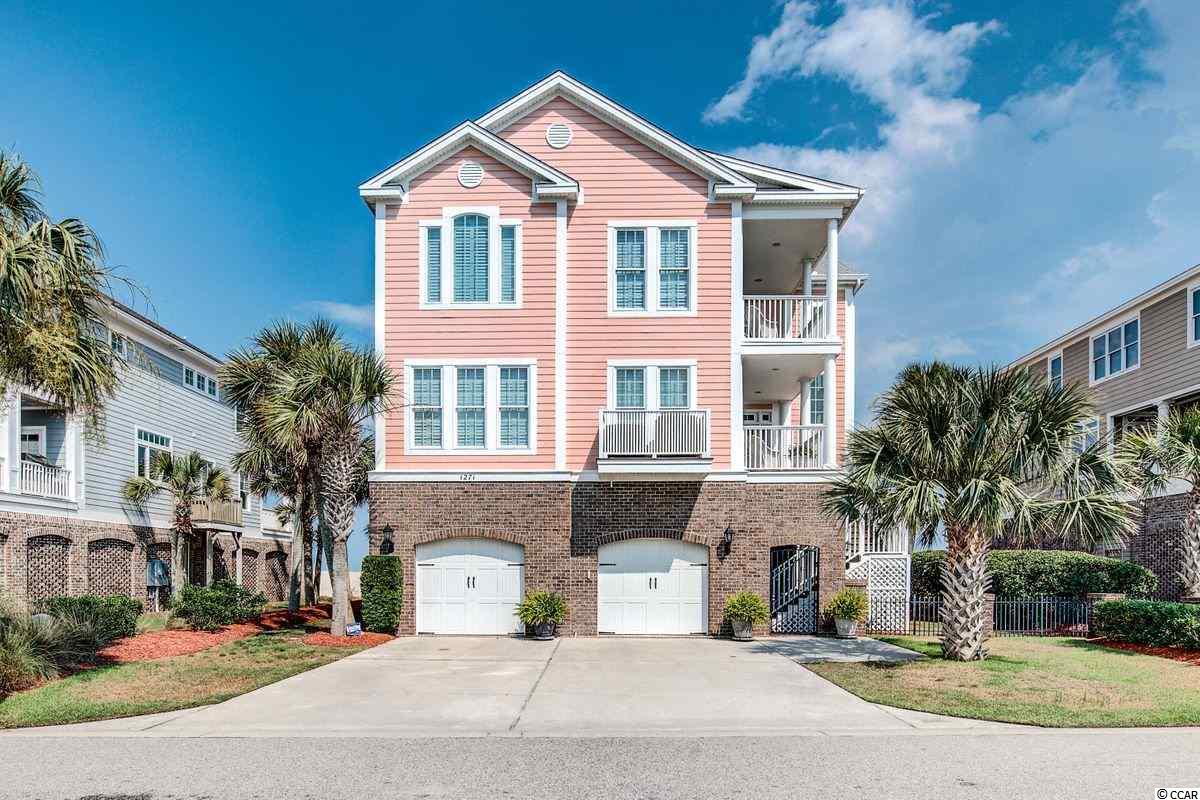
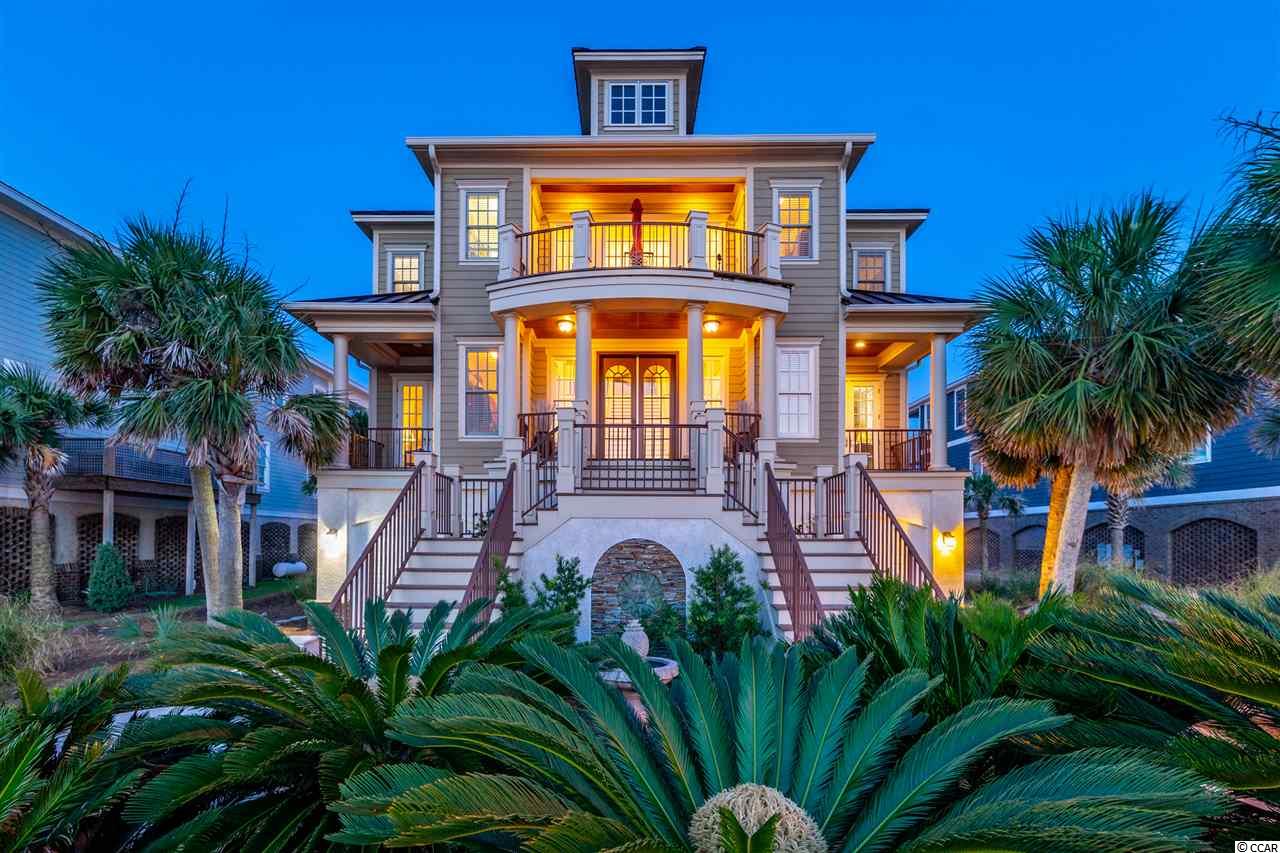
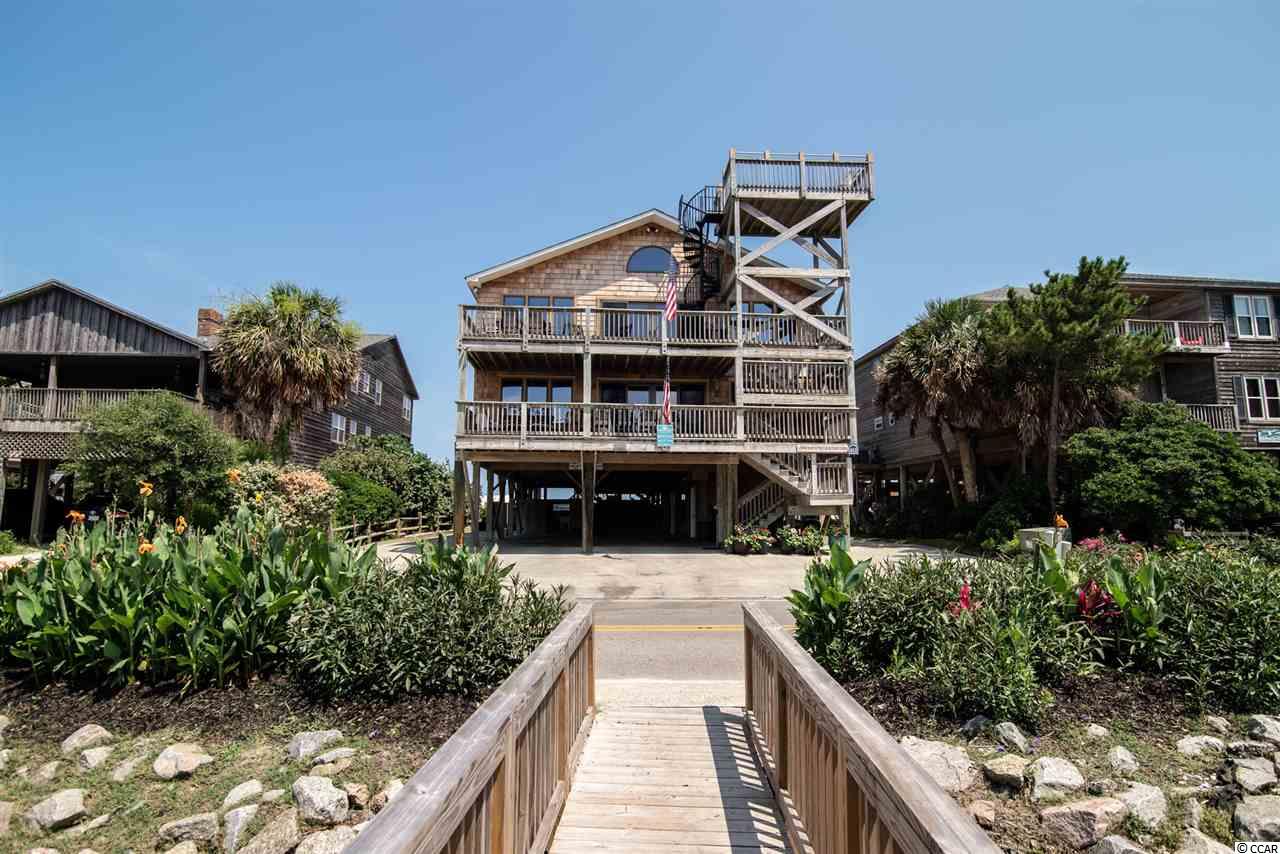
 Provided courtesy of © Copyright 2024 Coastal Carolinas Multiple Listing Service, Inc.®. Information Deemed Reliable but Not Guaranteed. © Copyright 2024 Coastal Carolinas Multiple Listing Service, Inc.® MLS. All rights reserved. Information is provided exclusively for consumers’ personal, non-commercial use,
that it may not be used for any purpose other than to identify prospective properties consumers may be interested in purchasing.
Images related to data from the MLS is the sole property of the MLS and not the responsibility of the owner of this website.
Provided courtesy of © Copyright 2024 Coastal Carolinas Multiple Listing Service, Inc.®. Information Deemed Reliable but Not Guaranteed. © Copyright 2024 Coastal Carolinas Multiple Listing Service, Inc.® MLS. All rights reserved. Information is provided exclusively for consumers’ personal, non-commercial use,
that it may not be used for any purpose other than to identify prospective properties consumers may be interested in purchasing.
Images related to data from the MLS is the sole property of the MLS and not the responsibility of the owner of this website.