Murrells Inlet, SC 29576
- 2Beds
- 2Full Baths
- N/AHalf Baths
- 1,093SqFt
- 1985Year Built
- 0.16Acres
- MLS# 2315488
- Residential
- Detached
- Sold
- Approx Time on Market1 month, 23 days
- AreaSurfside Area-Glensbay To Gc Connector
- CountyHorry
- SubdivisionWoodlake Village
Overview
Welcome to this delightful 2-bedroom, 2-bathroom ranch nestled in the serene Woodlake Village, a 55+ community located in the picturesque Murrells Inlet. Step inside and be embraced by the allure of the spacious great room, adorned with vaulted ceilings that amplify the feeling of openness. A convenient coat closet stands ready to greet you. The great room seamlessly flows into the dining area, offering a glimpse into the well-appointed kitchen. The kitchen with a breakfast bar, a suite of included appliances, custom-painted cabinets, and a window framing a serene backyard view. The laminate floors throughout ensure effortless maintenance and a timeless aesthetic. Your retreat awaits in the master bedroom, boasting a custom barndoor fashioned from repurposed Charleston ""Rainbow Row"" shutters leading to the walk-in closet and en-suite bath which has been tastefully updated, featuring shiplap walls, a vessel sink atop a butcher-block countertop, new light fixture, exhaust fan, and a dedicated makeup counter. A generously sized guest bedroom and an accompanying guest bath, complete with a walk-in shower, provide comfort and convenience for your visitors. Experience the serenity of nature in the Carolina room, where sliding doors were replaced in 2022. Venture outdoors to the newer concrete patio, where a custom firepit and grill await, creating the perfect setting for outdoor gatherings. This home boasts several noteworthy improvements, including the replacement of all ductwork in the attic in 2020, as well as new light fixtures adorning various rooms. The laundry room, equipped with a sink and cabinets, adds a touch of practicality to daily living. Outside, a newer concrete driveway and walkway to the front door, thoughtfully designed for handicap accessibility, exude curb appeal, while gutters with gutter guards offer both functionality and aesthetics. Residents of this remarkable community enjoy access to a well-appointed clubhouse, refreshing pool, and pickleball courts. Embrace the comfort, convenience, and elegance this home offers, and seize the opportunity to become a part of the Woodlake Village lifestyle. Your new chapter awaits!
Sale Info
Listing Date: 08-04-2023
Sold Date: 09-28-2023
Aprox Days on Market:
1 month(s), 23 day(s)
Listing Sold:
8 month(s), 28 day(s) ago
Asking Price: $295,000
Selling Price: $290,000
Price Difference:
Reduced By $5,000
Agriculture / Farm
Grazing Permits Blm: ,No,
Horse: No
Grazing Permits Forest Service: ,No,
Grazing Permits Private: ,No,
Irrigation Water Rights: ,No,
Farm Credit Service Incl: ,No,
Crops Included: ,No,
Association Fees / Info
Hoa Frequency: Quarterly
Hoa Fees: 42
Hoa: 1
Hoa Includes: CommonAreas, Pools, RecreationFacilities
Community Features: Clubhouse, GolfCartsOK, RecreationArea, TennisCourts, LongTermRentalAllowed, Pool
Assoc Amenities: Clubhouse, OwnerAllowedGolfCart, OwnerAllowedMotorcycle, PetRestrictions, TenantAllowedGolfCart, TennisCourts, TenantAllowedMotorcycle
Bathroom Info
Total Baths: 2.00
Fullbaths: 2
Bedroom Info
Beds: 2
Building Info
New Construction: No
Levels: One
Year Built: 1985
Mobile Home Remains: ,No,
Zoning: SF6
Style: Ranch
Construction Materials: BrickVeneer, VinylSiding
Buyer Compensation
Exterior Features
Spa: No
Patio and Porch Features: Patio
Pool Features: Community, OutdoorPool
Foundation: Slab
Exterior Features: Patio
Financial
Lease Renewal Option: ,No,
Garage / Parking
Parking Capacity: 3
Garage: Yes
Carport: No
Parking Type: Attached, Garage, OneSpace
Open Parking: No
Attached Garage: No
Garage Spaces: 1
Green / Env Info
Green Energy Efficient: Doors, Windows
Interior Features
Floor Cover: Carpet, LuxuryVinylPlank
Door Features: InsulatedDoors, StormDoors
Fireplace: No
Laundry Features: WasherHookup
Furnished: Unfurnished
Interior Features: WindowTreatments, BreakfastBar, BedroomonMainLevel
Appliances: Dishwasher, Disposal, Microwave, Range, Refrigerator, Dryer, Washer
Lot Info
Lease Considered: ,No,
Lease Assignable: ,No,
Acres: 0.16
Lot Size: 65x119x68x96
Land Lease: No
Lot Description: IrregularLot, OutsideCityLimits
Misc
Pool Private: No
Pets Allowed: OwnerOnly, Yes
Offer Compensation
Other School Info
Property Info
County: Horry
View: No
Senior Community: Yes
Stipulation of Sale: None
Property Sub Type Additional: Detached
Property Attached: No
Security Features: SmokeDetectors
Disclosures: CovenantsRestrictionsDisclosure,SellerDisclosure
Rent Control: No
Construction: Resale
Room Info
Basement: ,No,
Sold Info
Sold Date: 2023-09-28T00:00:00
Sqft Info
Building Sqft: 1333
Living Area Source: PublicRecords
Sqft: 1093
Tax Info
Unit Info
Utilities / Hvac
Heating: Central, Electric
Cooling: CentralAir
Electric On Property: No
Cooling: Yes
Utilities Available: CableAvailable, ElectricityAvailable, PhoneAvailable, SewerAvailable, UndergroundUtilities, WaterAvailable
Heating: Yes
Water Source: Public
Waterfront / Water
Waterfront: No
Schools
Elem: Seaside Elementary School
Middle: Saint James Intermediate School
High: Saint James High School
Directions
Hwy Bypass 17 onto Wood Thrush Dr. Turn right on Snowy Egret. Snowy Egret becomes Wood Lake Drive. Home on the left.Courtesy of Re/max Southern Shores - Cell: 843-446-3539

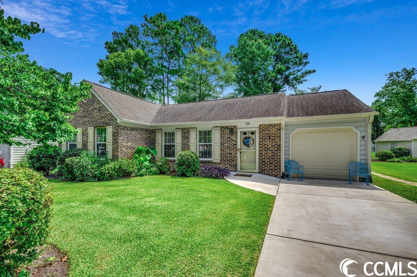
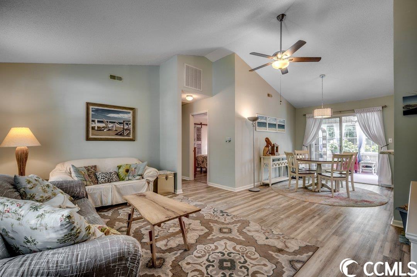
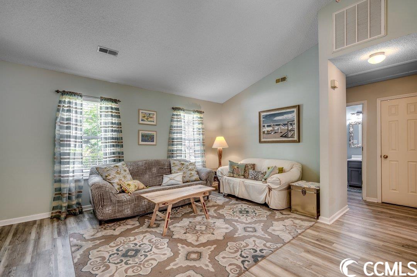
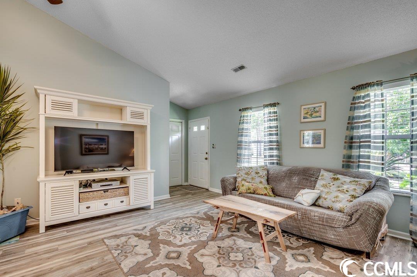
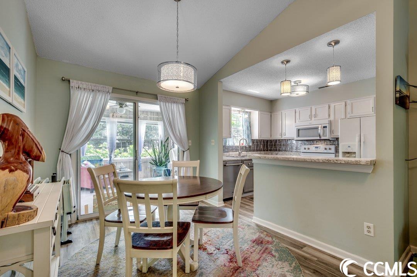
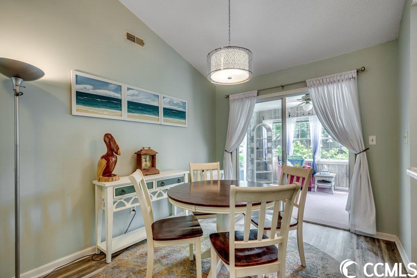
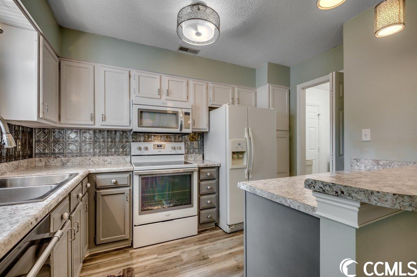
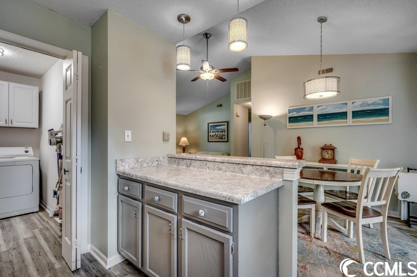
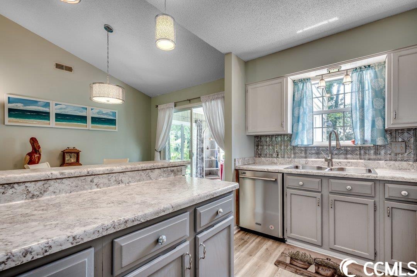
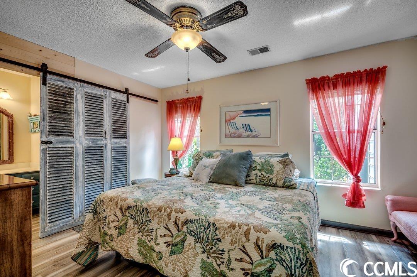
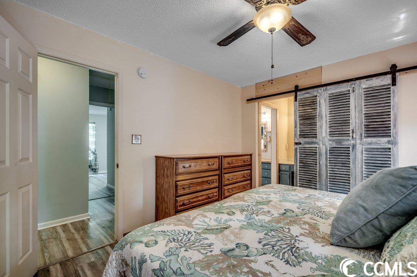
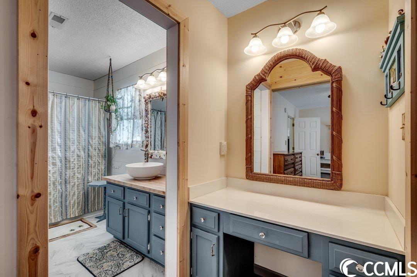
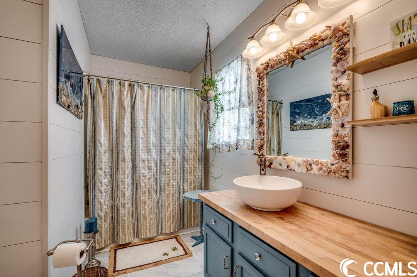
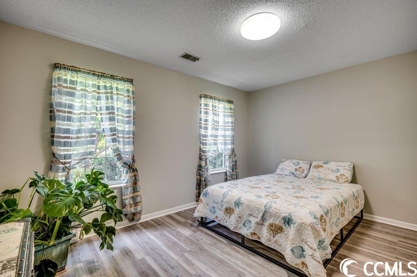
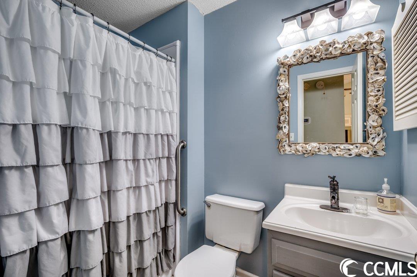
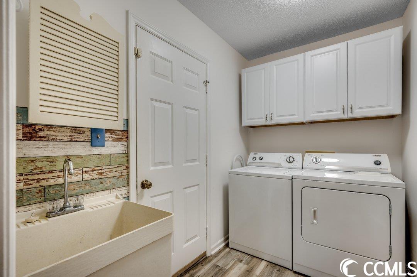
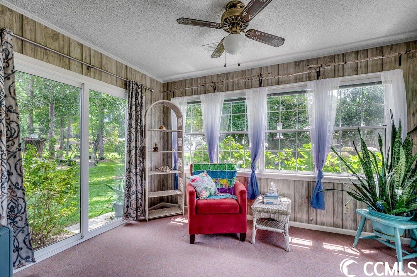
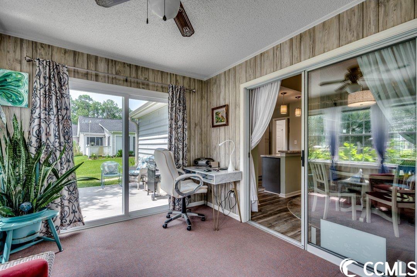
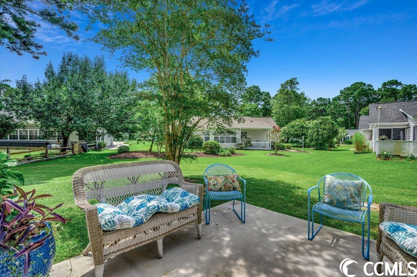
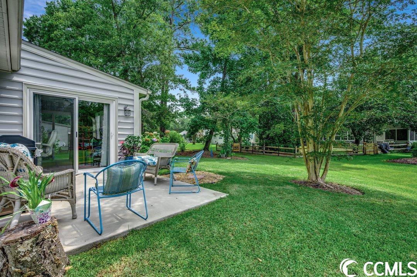
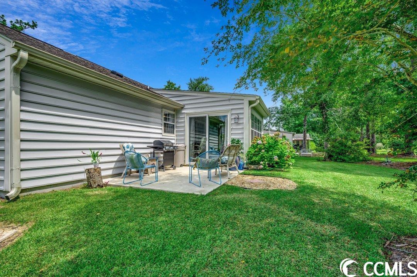
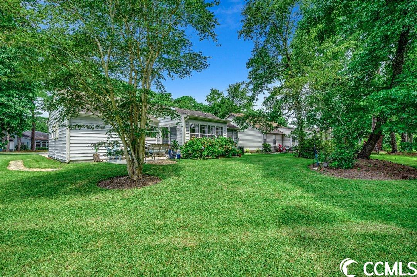
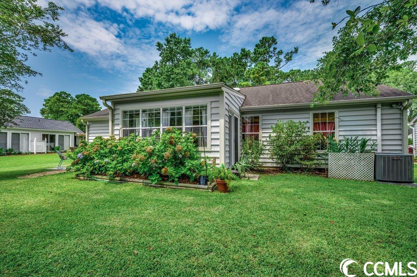
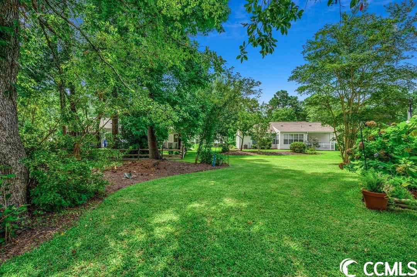
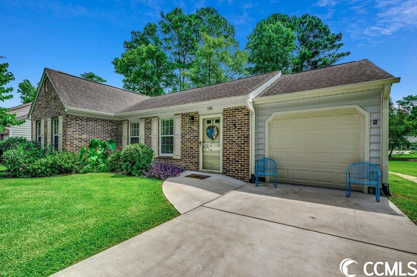
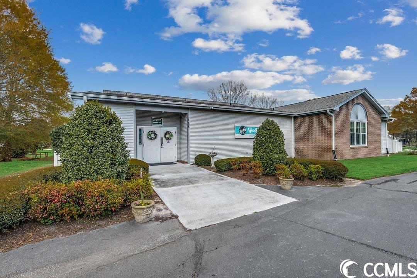
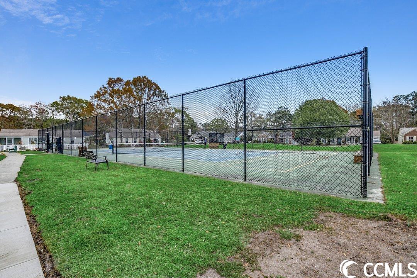
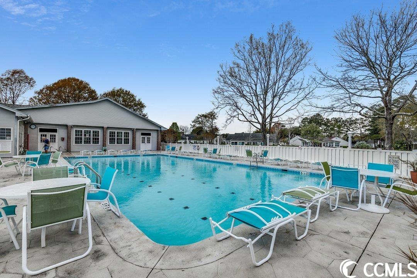
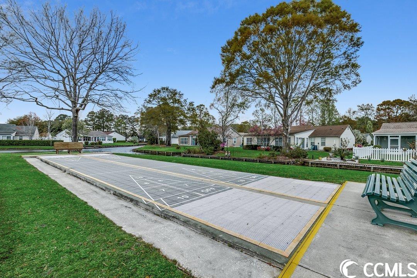
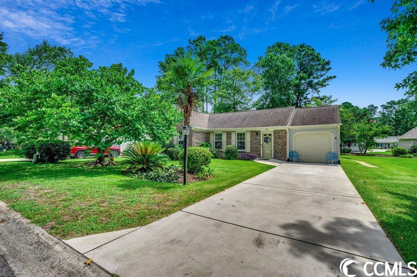
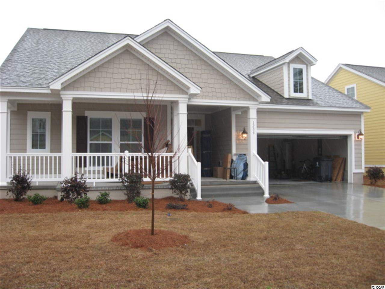
 MLS# 801318
MLS# 801318 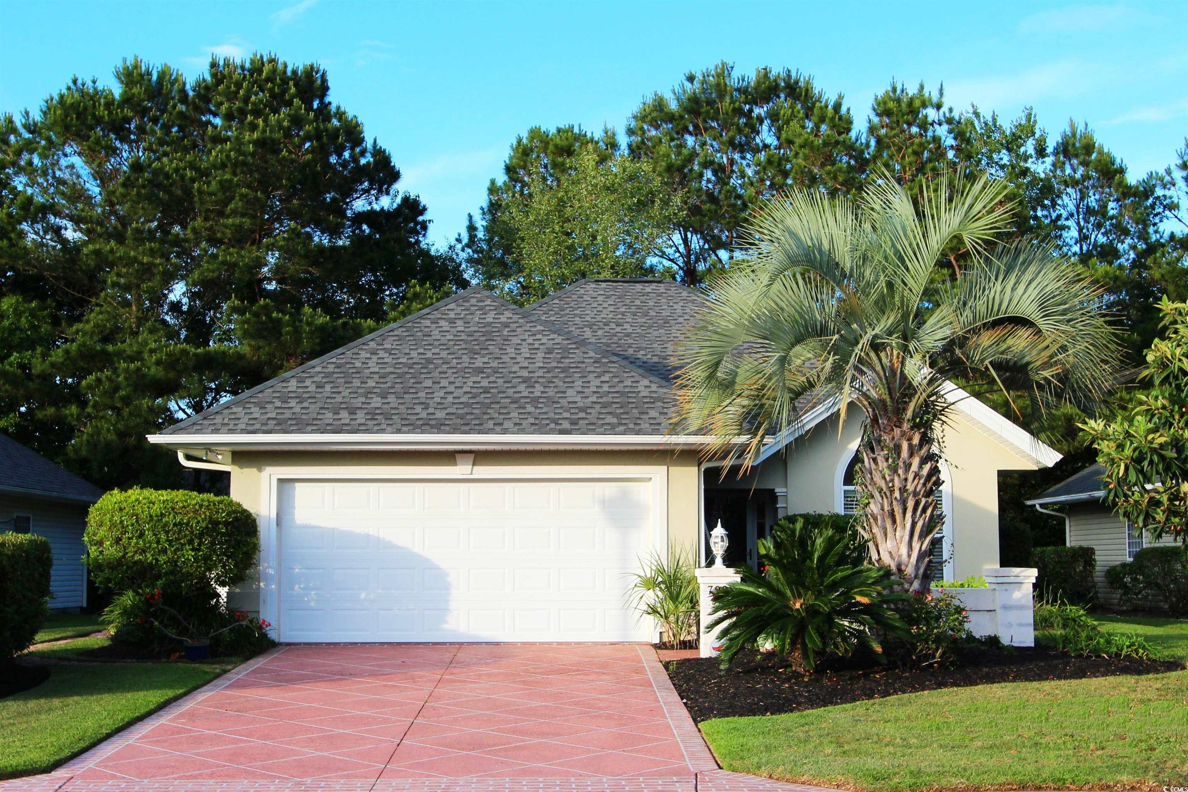
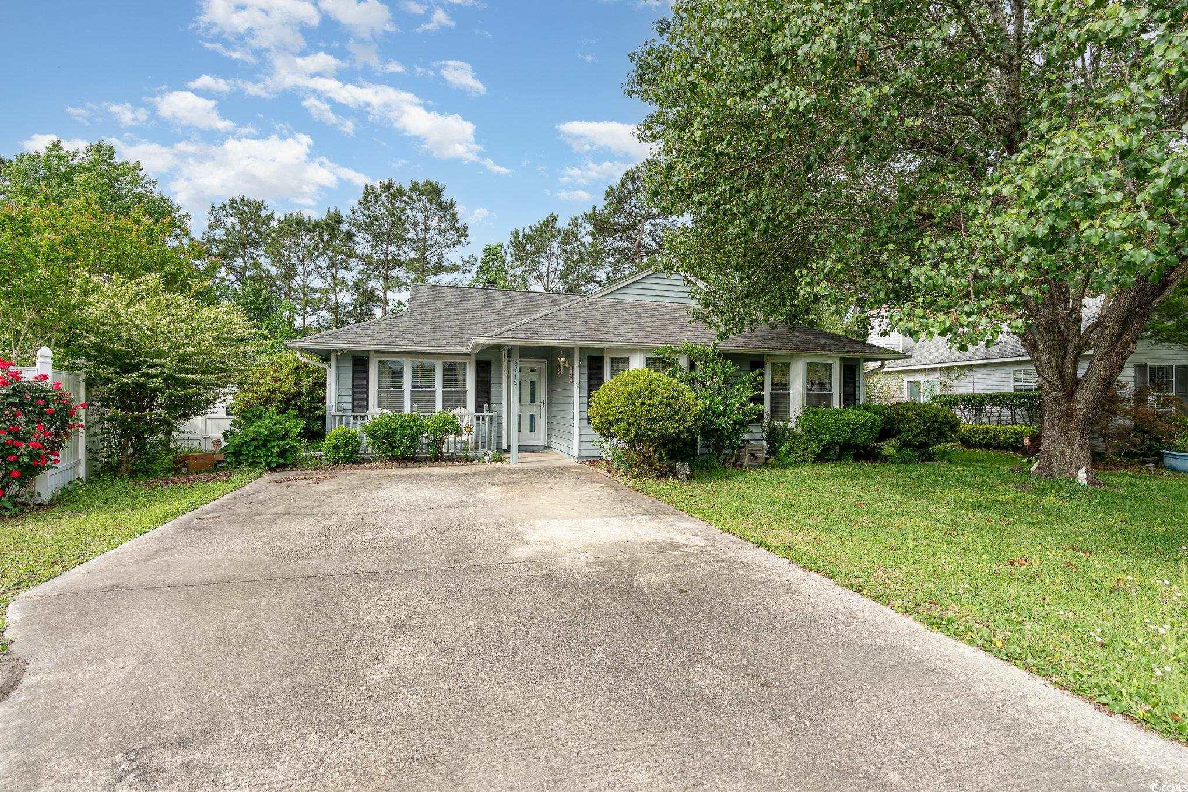
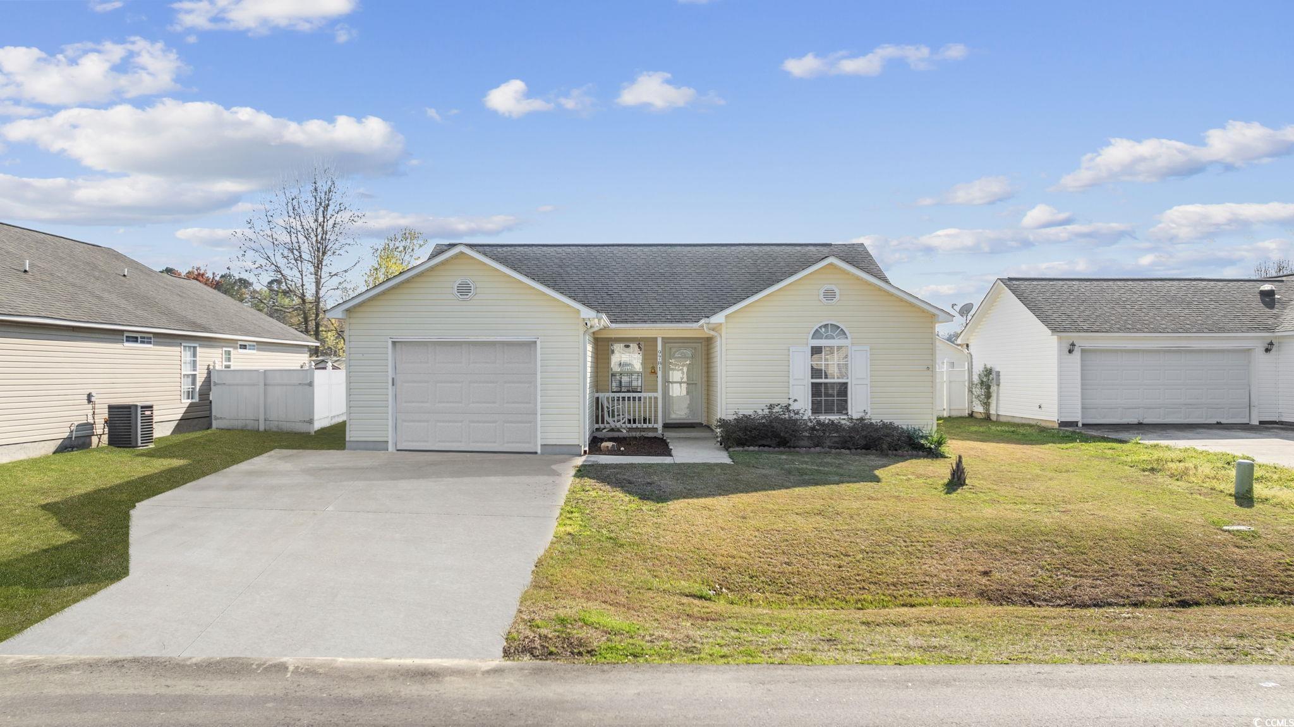
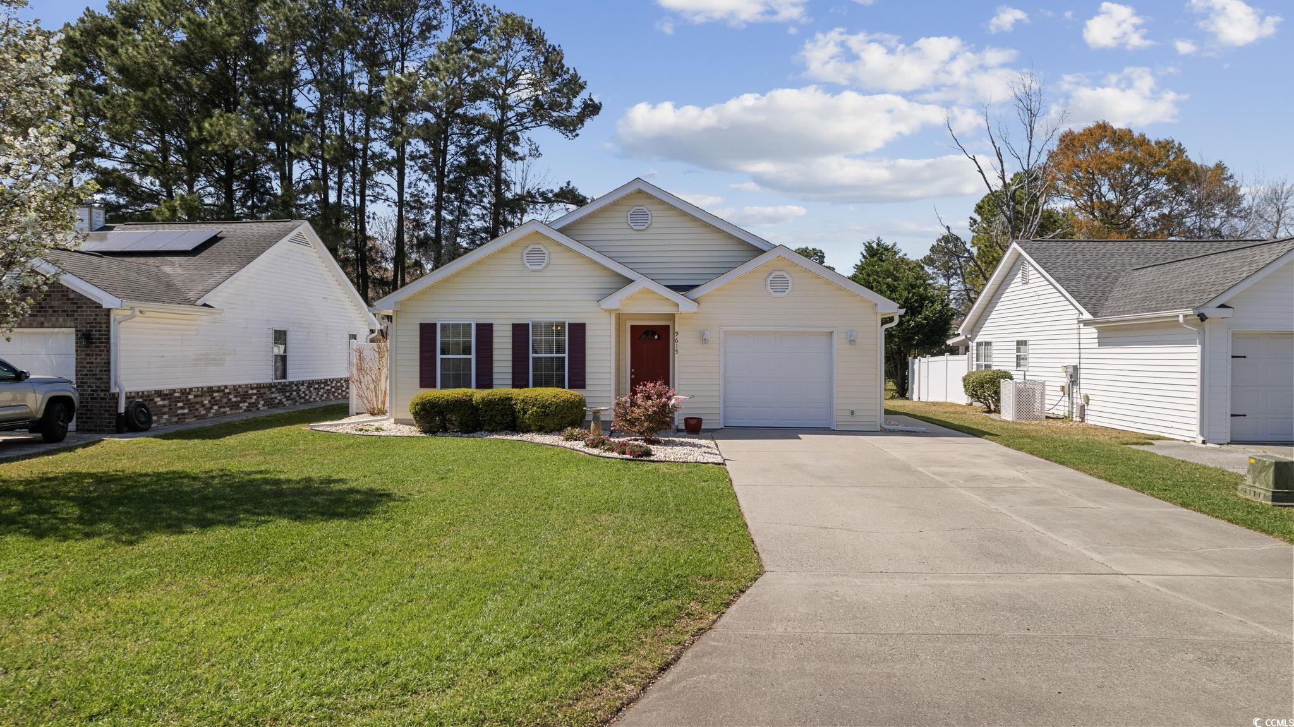
 Provided courtesy of © Copyright 2024 Coastal Carolinas Multiple Listing Service, Inc.®. Information Deemed Reliable but Not Guaranteed. © Copyright 2024 Coastal Carolinas Multiple Listing Service, Inc.® MLS. All rights reserved. Information is provided exclusively for consumers’ personal, non-commercial use,
that it may not be used for any purpose other than to identify prospective properties consumers may be interested in purchasing.
Images related to data from the MLS is the sole property of the MLS and not the responsibility of the owner of this website.
Provided courtesy of © Copyright 2024 Coastal Carolinas Multiple Listing Service, Inc.®. Information Deemed Reliable but Not Guaranteed. © Copyright 2024 Coastal Carolinas Multiple Listing Service, Inc.® MLS. All rights reserved. Information is provided exclusively for consumers’ personal, non-commercial use,
that it may not be used for any purpose other than to identify prospective properties consumers may be interested in purchasing.
Images related to data from the MLS is the sole property of the MLS and not the responsibility of the owner of this website.