Conway, SC 29527
- 3Beds
- 2Full Baths
- N/AHalf Baths
- 1,201SqFt
- 2018Year Built
- 0.43Acres
- MLS# 2313359
- Residential
- Detached
- Sold
- Approx Time on Market2 months, 4 days
- AreaConway Central Between 501& 9th Ave / South of 501
- CountyHorry
- SubdivisionRosehaven
Overview
Move in Ready!!! This 3 bedroom 2 bathroom ranch home for sale in the popular community of Rosehaven. Close to major highway access, shopping, dining, & a short drive to the Conway Riverwalk & CCU/HGTC. Home features an extra large .43 acre lot which backs up to woods for added privacy & lots of upgrades throughout the home. Attached 2 car garage has a finished painted floor, workshop area, stairs to attic storage space, custom storm door & custom garage door privacy screen. Exterior of home features two patios, gutters with down spouts, huge backyard, and a built-in propane hydrant for grill that is Included. Large open floor plan with laminate wood throughout the main living area & kitchen, vinyl flooring in the bathrooms & laundry. Lots of closet/storage space. Living room features a gas fireplace and vaulted ceilings which accentuates the size of the floor plan. Spacious Owner's bedroom has a tray ceiling & large walk-in closet. Owner's bathroom en-suite has a double sink bowl granite vanity with roll outs in the cabinets, overhead heater fan, dual medicine cabinets with mirrors & shower heat lamp - perfect during the winter or early mornings. Laundry/utility room just off hallway next to garage door entry and has washer/dryer connections and built-in cabinets. Kitchen is equipped with high end appliances (Samsung & Frigidaire) including gas stove, counter depth refrigerator, under cabinet lighting, granite countertops, recessed lighting, garbage disposal, upgraded faucet, & slide-outs in the lower cabinets.Additional dining room area just off kitchen with an overhead fan and lots of light from the two windows. Another great feature about this home is the 3 seasons room complete with custom shades. Also it has the Rain bird water Irrigation system to water the lawn. Finally, This Home has the Generac Total Home Generator System, so No Worries if the Power Goes Out. Book Your Showing Today to see All this Home has to Offer.
Sale Info
Listing Date: 07-06-2023
Sold Date: 09-11-2023
Aprox Days on Market:
2 month(s), 4 day(s)
Listing Sold:
8 month(s), 7 day(s) ago
Asking Price: $299,900
Selling Price: $275,000
Price Difference:
Reduced By $17,000
Agriculture / Farm
Grazing Permits Blm: ,No,
Horse: No
Grazing Permits Forest Service: ,No,
Grazing Permits Private: ,No,
Irrigation Water Rights: ,No,
Farm Credit Service Incl: ,No,
Crops Included: ,No,
Association Fees / Info
Hoa Frequency: Monthly
Hoa Fees: 9
Hoa: 1
Hoa Includes: AssociationManagement, CommonAreas
Community Features: GolfCartsOK
Assoc Amenities: OwnerAllowedGolfCart, PetRestrictions
Bathroom Info
Total Baths: 2.00
Fullbaths: 2
Bedroom Info
Beds: 3
Building Info
New Construction: No
Levels: One
Year Built: 2018
Mobile Home Remains: ,No,
Zoning: R1
Style: Ranch
Construction Materials: VinylSiding
Buyer Compensation
Exterior Features
Spa: No
Patio and Porch Features: FrontPorch, Patio
Foundation: Slab
Exterior Features: Fence, SprinklerIrrigation, Patio, Storage
Financial
Lease Renewal Option: ,No,
Garage / Parking
Parking Capacity: 4
Garage: Yes
Carport: No
Parking Type: Attached, Garage, TwoCarGarage
Open Parking: No
Attached Garage: Yes
Garage Spaces: 2
Green / Env Info
Interior Features
Floor Cover: Laminate
Fireplace: No
Laundry Features: WasherHookup
Furnished: Unfurnished
Interior Features: WindowTreatments, BedroomonMainLevel, SolidSurfaceCounters
Appliances: Dishwasher, Microwave, Refrigerator, Dryer, Washer
Lot Info
Lease Considered: ,No,
Lease Assignable: ,No,
Acres: 0.43
Land Lease: No
Lot Description: CityLot, Rectangular
Misc
Pool Private: No
Pets Allowed: OwnerOnly, Yes
Offer Compensation
Other School Info
Property Info
County: Horry
View: No
Senior Community: No
Stipulation of Sale: None
Property Sub Type Additional: Detached
Property Attached: No
Security Features: SmokeDetectors
Disclosures: CovenantsRestrictionsDisclosure
Rent Control: No
Construction: Resale
Room Info
Basement: ,No,
Sold Info
Sold Date: 2023-09-11T00:00:00
Sqft Info
Building Sqft: 1701
Living Area Source: PublicRecords
Sqft: 1201
Tax Info
Unit Info
Utilities / Hvac
Heating: Central, Electric
Cooling: CentralAir
Electric On Property: No
Cooling: Yes
Utilities Available: CableAvailable, ElectricityAvailable, PhoneAvailable, SewerAvailable, UndergroundUtilities, WaterAvailable
Heating: Yes
Water Source: Public
Waterfront / Water
Waterfront: No
Schools
Elem: Pee Dee Elementary School
Middle: Whittemore Park Middle School
High: Conway High School
Directions
Use GPSCourtesy of Century 21 The Harrelson Group

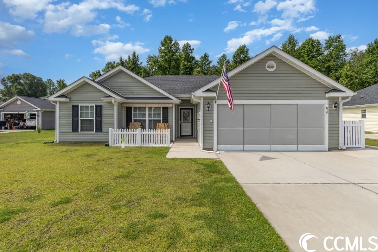
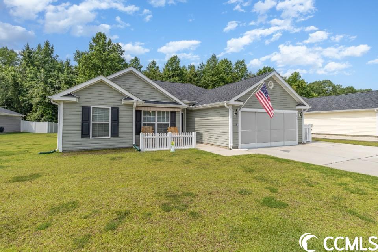
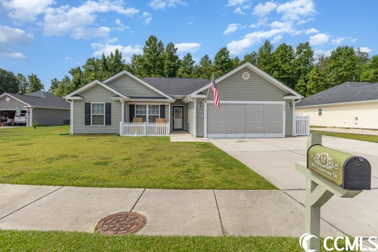
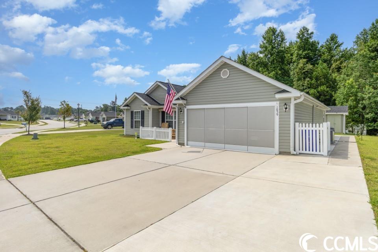
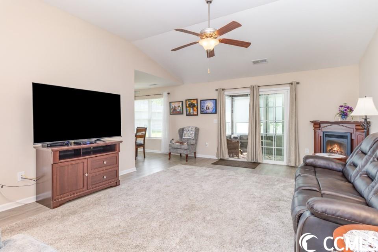
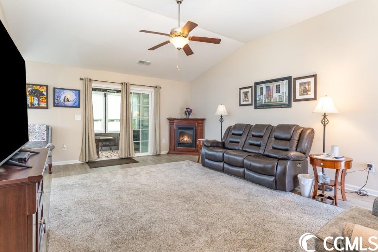
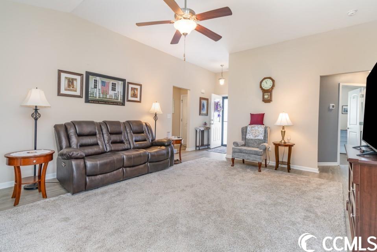
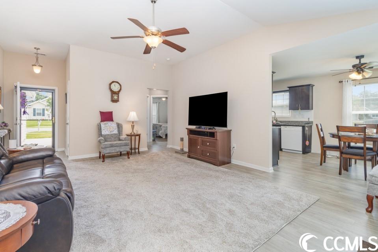
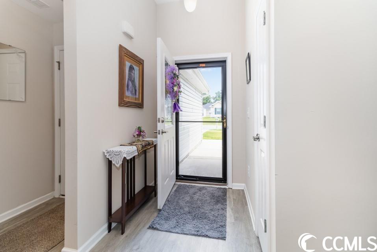
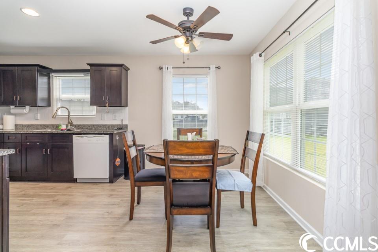
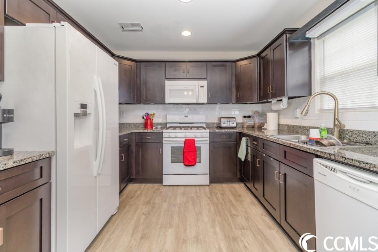
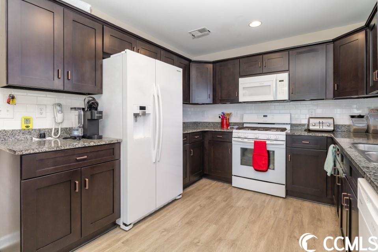
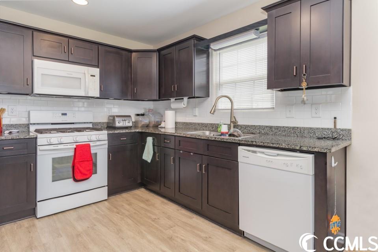
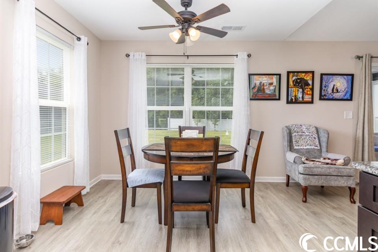
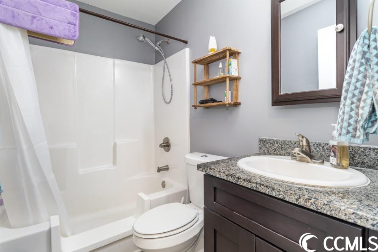
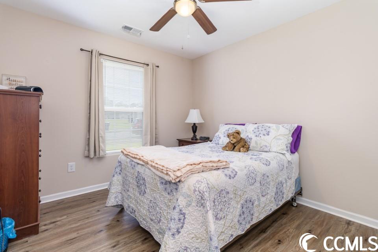
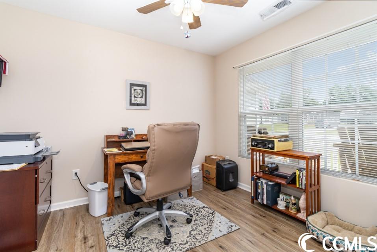
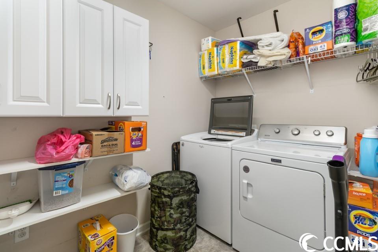
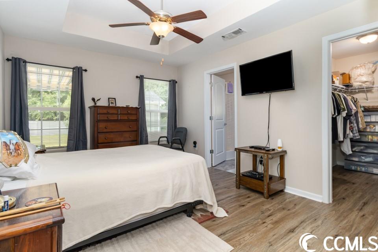
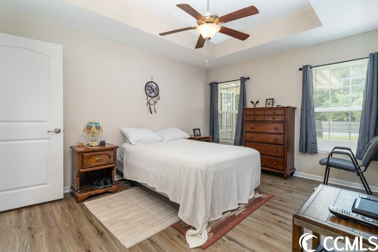
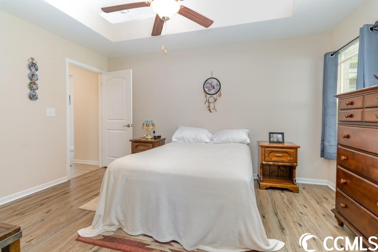
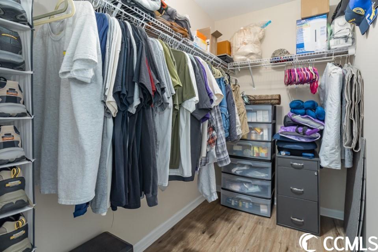
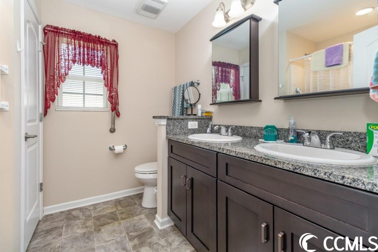
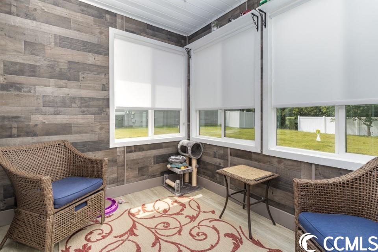
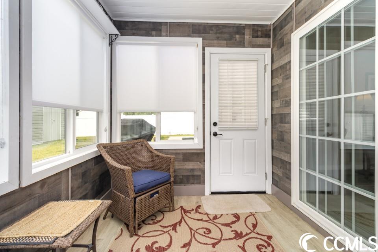
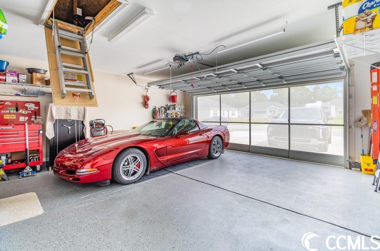
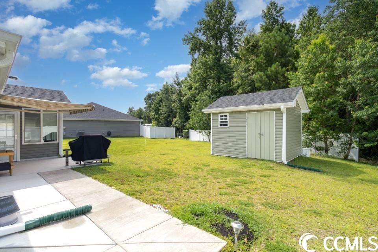
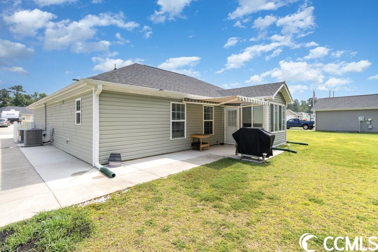
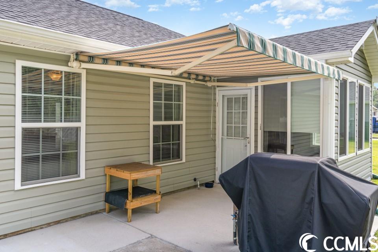
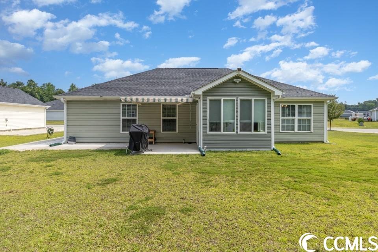
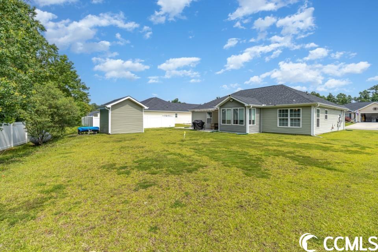
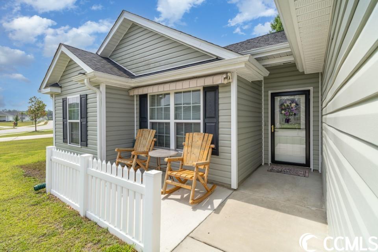
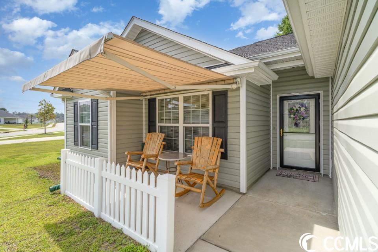
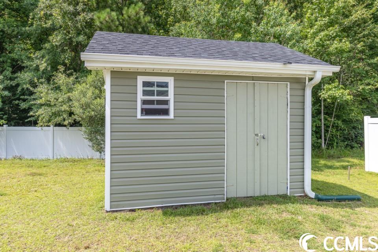
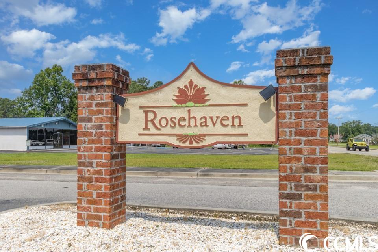
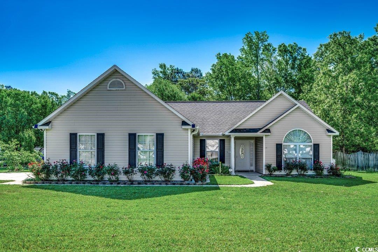
 MLS# 2408495
MLS# 2408495 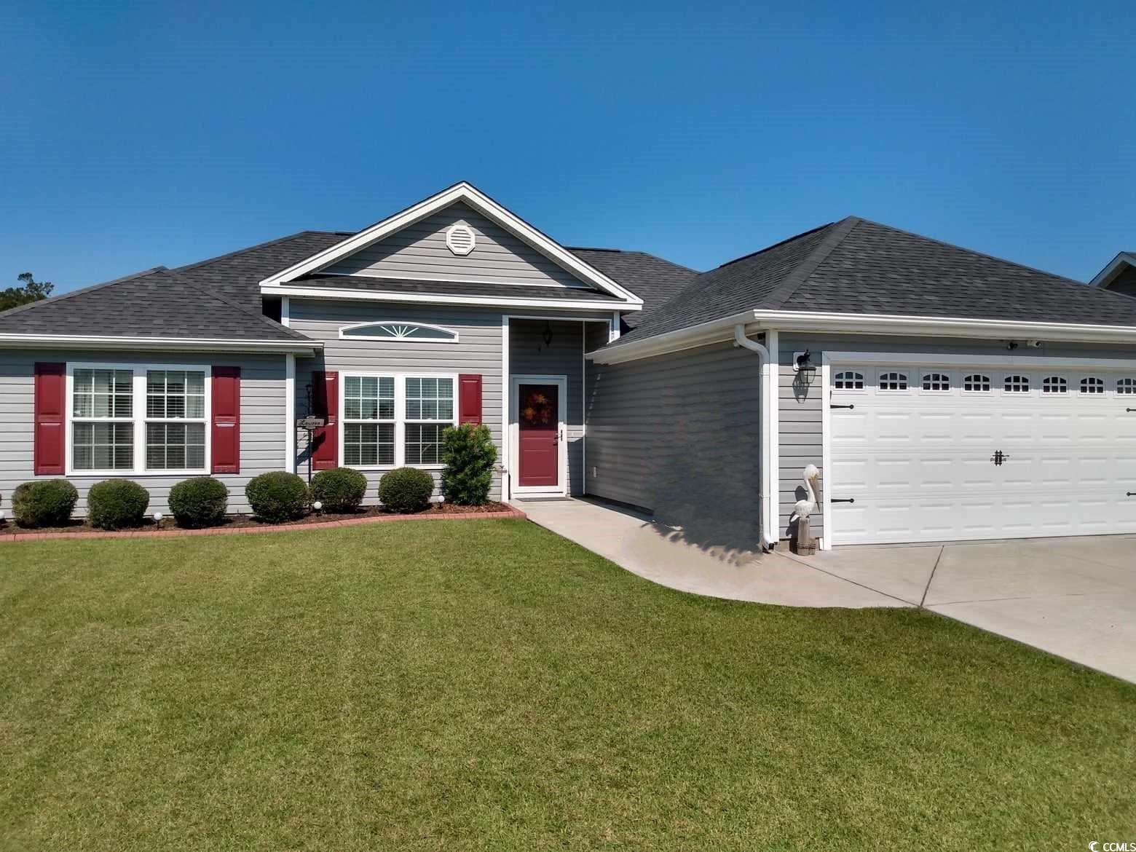
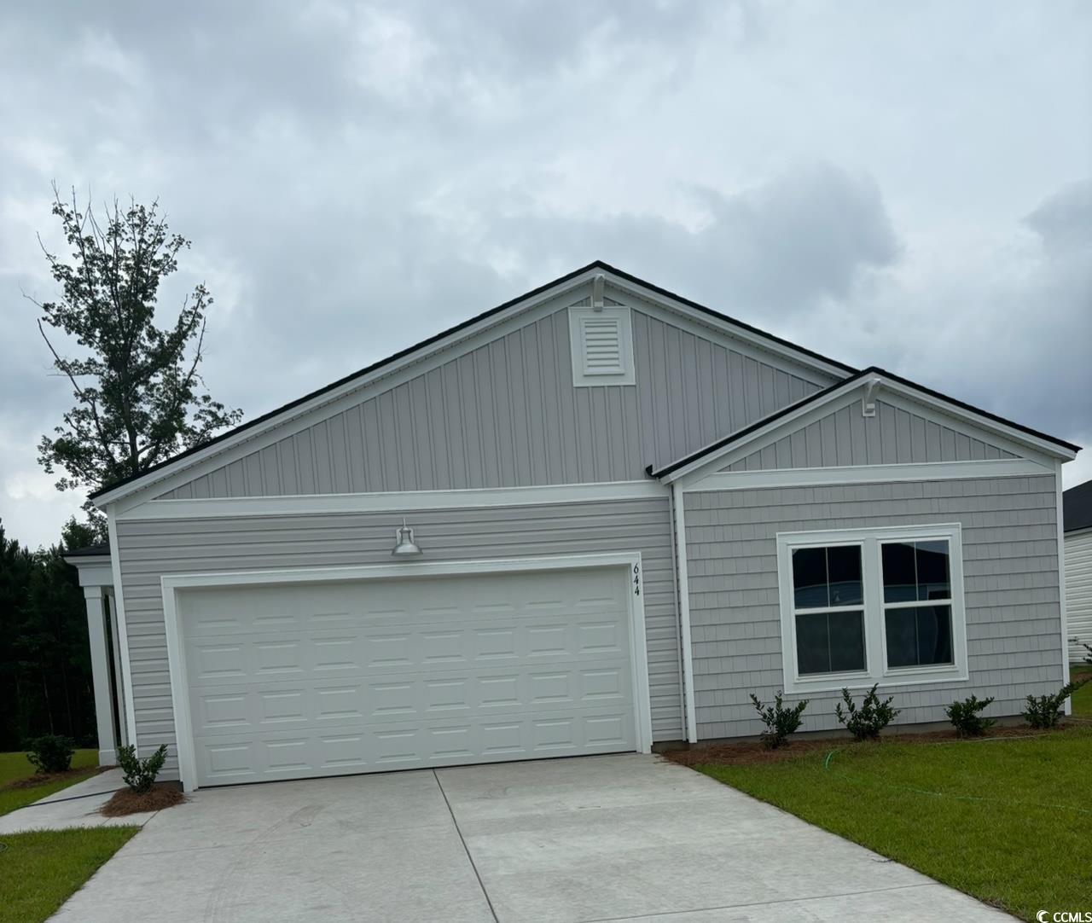
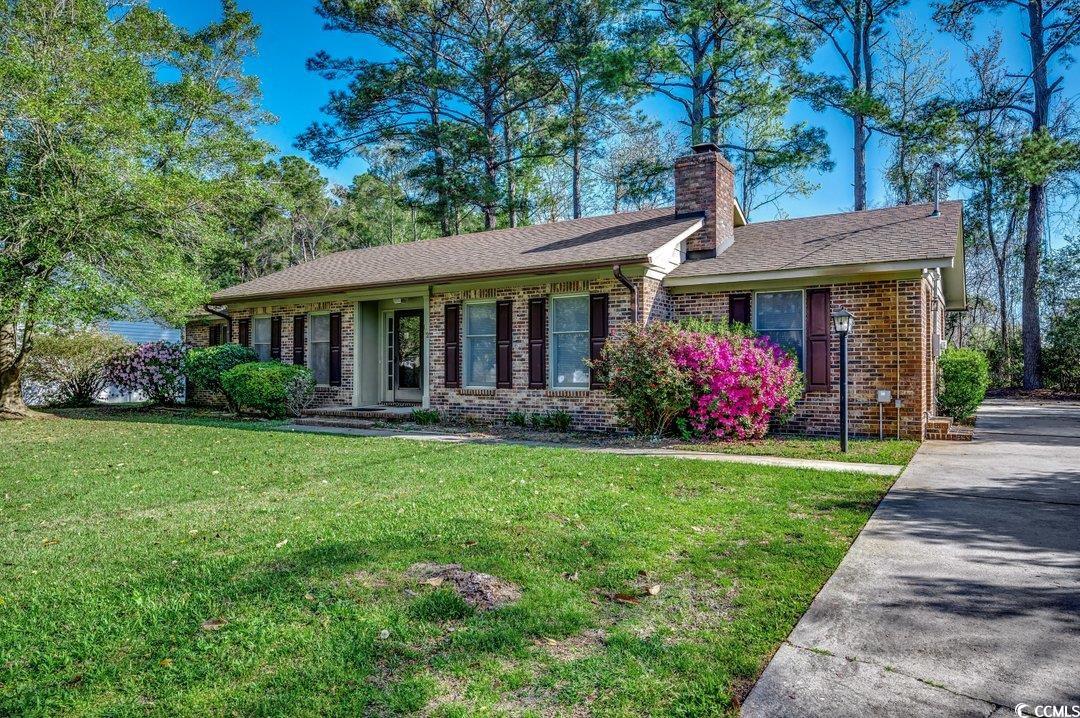
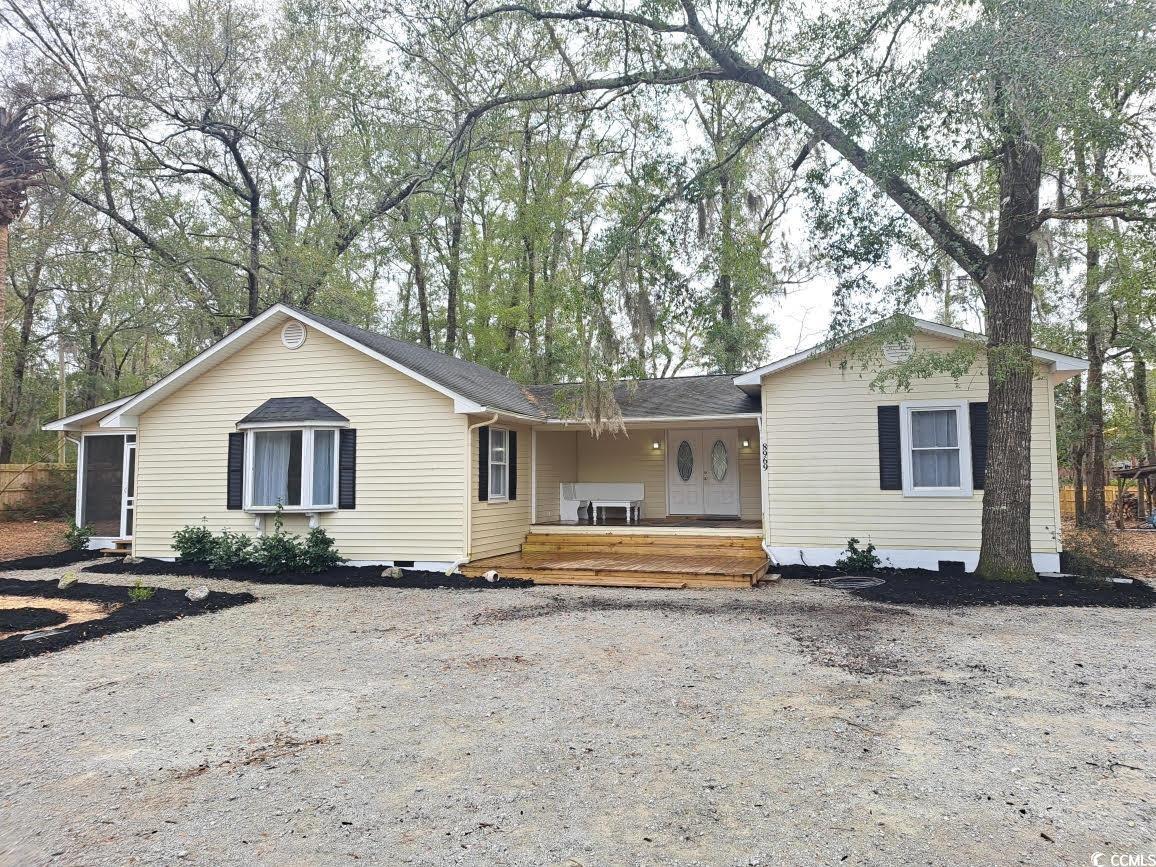
 Provided courtesy of © Copyright 2024 Coastal Carolinas Multiple Listing Service, Inc.®. Information Deemed Reliable but Not Guaranteed. © Copyright 2024 Coastal Carolinas Multiple Listing Service, Inc.® MLS. All rights reserved. Information is provided exclusively for consumers’ personal, non-commercial use,
that it may not be used for any purpose other than to identify prospective properties consumers may be interested in purchasing.
Images related to data from the MLS is the sole property of the MLS and not the responsibility of the owner of this website.
Provided courtesy of © Copyright 2024 Coastal Carolinas Multiple Listing Service, Inc.®. Information Deemed Reliable but Not Guaranteed. © Copyright 2024 Coastal Carolinas Multiple Listing Service, Inc.® MLS. All rights reserved. Information is provided exclusively for consumers’ personal, non-commercial use,
that it may not be used for any purpose other than to identify prospective properties consumers may be interested in purchasing.
Images related to data from the MLS is the sole property of the MLS and not the responsibility of the owner of this website.