Little River, SC 29566
- 3Beds
- 2Full Baths
- N/AHalf Baths
- 1,733SqFt
- 2021Year Built
- 0.14Acres
- MLS# 2313031
- Residential
- Detached
- Sold
- Approx Time on Market1 month, 14 days
- AreaLittle River Area--South of Hwy 9
- CountyHorry
- SubdivisionHidden Brooke
Overview
This amazing Eaton floor plan home is all about first impressions which starts the moment you drive up and see the beautiful gardens and one-of-a-kind front patio. Take the walkway up to the screened portico with tile floor, perfect for welcoming friends and family. Step inside to the wide foyer with tray ceiling. Off to the right are two bedrooms. The Front bedroom features a vaulted ceiling and both bedrooms feature large double door closets and a shared hall bath that has its own linen closet. Farther down the foyer is a convenient coat closet. The foyer then opens up to a great room with a wall of sliding glass doors and tons of natural light. A chefs dream kitchen is to your left that features white cabinets, quartz counters and a grand island for prepping, eating and entertaining. Farther into the kitchen you will find a spacious walk-in pantry with tons of shelves for storage. As you pass by the 5 burner gas stove with vented hood and large farm sink, on the far side of the kitchen is an extend counter for more prepping or set it up as a buffet when you entertain. You will appreciate the under mount lighting throughout the kitchen. Just across from the island is a spacious dining area with lots of windows that provide natural light. A short hallway off the kitchen is a conveniently located laundry room and drop zone that leads to a finished garage with storage shelves and an epoxy floor. At the back of the home is a private owners suite, with a very spacious bedroom, featuring a tray ceiling, large walk-in closet and ensuite bathroom which has a large walk-in shower, long double sink vanity, solar skylight tube with night light and two linen closets. The generous storage in this home is one of the features that makes the Eaton Plan one of the most highly desired floor plans in Hidden Brooke. Walking through the massive sliding doors from the family room, you will be impressed to find a sunny three season porch, complete with ceiling fans, beautiful tile floors and easy slide windows. Sit here as the morning sun streams in and have your coffee listening to the birds. This lovely porch is large enough for an eating area and a separate relaxing, sitting area. Outside of the porch is a large patio and very private back yard complete with shed which has electric and a weather station. Lush gardens surround the home which lets you know the current owners have cared deeply for this home. You simply must come see this home located in the desirable Hidden Brooke community which is quietly tucked away but just minutes to the Ocean Drive beach, winery, restaurants, hospitals, shopping and all that North Myrtle Beach has to offer. You don't want to miss out on this one! Schedule your showing today!!
Sale Info
Listing Date: 07-01-2023
Sold Date: 08-16-2023
Aprox Days on Market:
1 month(s), 14 day(s)
Listing Sold:
10 month(s), 10 day(s) ago
Asking Price: $414,000
Selling Price: $410,000
Price Difference:
Reduced By $4,000
Agriculture / Farm
Grazing Permits Blm: ,No,
Horse: No
Grazing Permits Forest Service: ,No,
Grazing Permits Private: ,No,
Irrigation Water Rights: ,No,
Farm Credit Service Incl: ,No,
Crops Included: ,No,
Association Fees / Info
Hoa Frequency: Monthly
Hoa Fees: 95
Hoa: 1
Hoa Includes: CommonAreas, Pools, RecreationFacilities, Trash
Community Features: Clubhouse, GolfCartsOK, RecreationArea, LongTermRentalAllowed, Pool
Assoc Amenities: Clubhouse, OwnerAllowedGolfCart, OwnerAllowedMotorcycle, PetRestrictions
Bathroom Info
Total Baths: 2.00
Fullbaths: 2
Bedroom Info
Beds: 3
Building Info
New Construction: No
Levels: One
Year Built: 2021
Mobile Home Remains: ,No,
Zoning: MRD3
Style: Ranch
Construction Materials: Masonry, VinylSiding, WoodFrame
Builders Name: DR Horton
Builder Model: Eaton
Buyer Compensation
Exterior Features
Spa: No
Patio and Porch Features: RearPorch, FrontPorch, Patio, Porch, Screened
Window Features: Skylights
Pool Features: Community, OutdoorPool
Foundation: Slab
Exterior Features: SprinklerIrrigation, Porch, Patio, Storage
Financial
Lease Renewal Option: ,No,
Garage / Parking
Parking Capacity: 4
Garage: Yes
Carport: No
Parking Type: Attached, Garage, TwoCarGarage, GarageDoorOpener
Open Parking: No
Attached Garage: Yes
Garage Spaces: 2
Green / Env Info
Green Energy Efficient: Doors, Windows
Interior Features
Floor Cover: Carpet, Tile, Wood
Door Features: InsulatedDoors, StormDoors
Fireplace: No
Laundry Features: WasherHookup
Furnished: Unfurnished
Interior Features: Attic, PermanentAtticStairs, Skylights, WindowTreatments, BreakfastBar, BedroomonMainLevel, EntranceFoyer, KitchenIsland, StainlessSteelAppliances, SolidSurfaceCounters
Appliances: Dishwasher, Disposal, Microwave, Range, RangeHood
Lot Info
Lease Considered: ,No,
Lease Assignable: ,No,
Acres: 0.14
Lot Size: 55x109x55x111
Land Lease: No
Lot Description: OutsideCityLimits, Rectangular
Misc
Pool Private: No
Pets Allowed: OwnerOnly, Yes
Offer Compensation
Other School Info
Property Info
County: Horry
View: No
Senior Community: No
Stipulation of Sale: None
Property Sub Type Additional: Detached
Property Attached: No
Security Features: SmokeDetectors
Disclosures: CovenantsRestrictionsDisclosure,SellerDisclosure
Rent Control: No
Construction: Resale
Room Info
Basement: ,No,
Sold Info
Sold Date: 2023-08-16T00:00:00
Sqft Info
Building Sqft: 2417
Living Area Source: Builder
Sqft: 1733
Tax Info
Unit Info
Utilities / Hvac
Heating: Central, Electric, Gas
Cooling: CentralAir
Electric On Property: No
Cooling: Yes
Utilities Available: CableAvailable, ElectricityAvailable, NaturalGasAvailable, Other, PhoneAvailable, SewerAvailable, UndergroundUtilities, WaterAvailable
Heating: Yes
Water Source: Public
Waterfront / Water
Waterfront: No
Directions
From Hwy 90 turn into Hidden Brooke onto Flowering Branch Ave - continue on Flowering Branch Ave to #748 on your right side. GPS will get you there too!Courtesy of Brg Real Estate

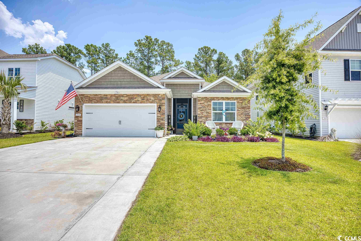
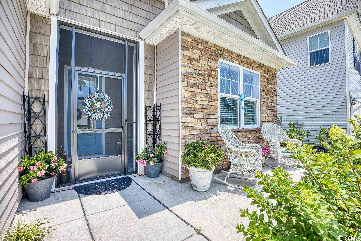
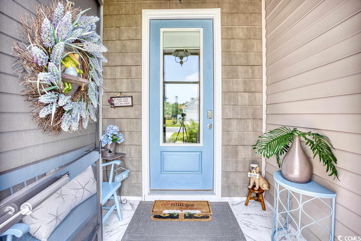
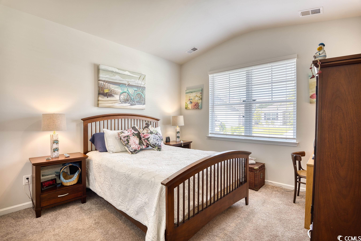
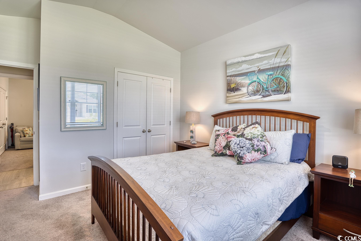
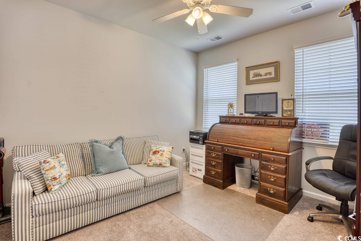
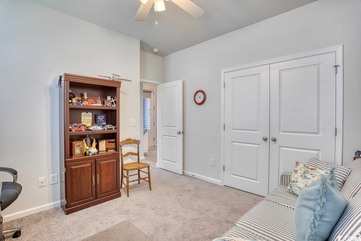
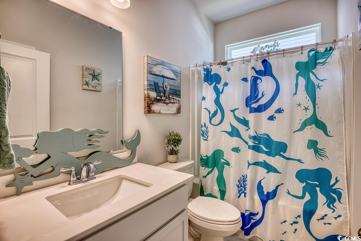
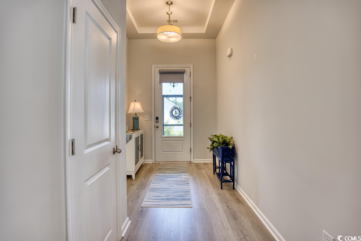
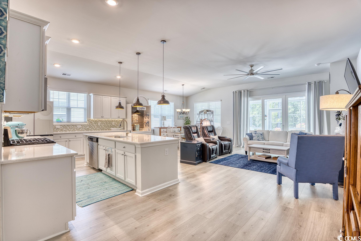
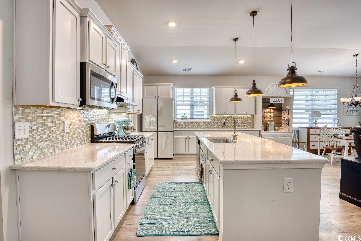
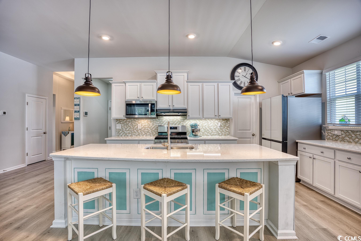
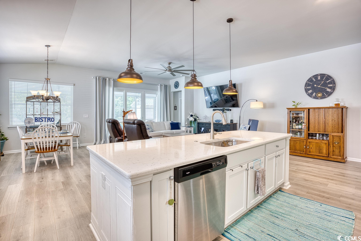
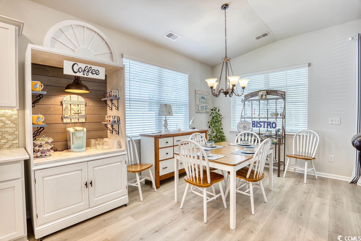
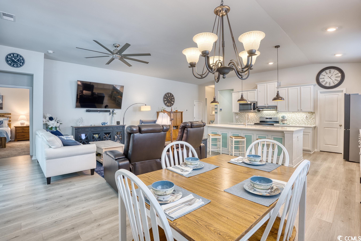
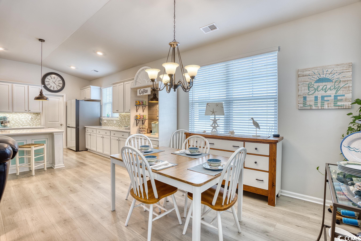
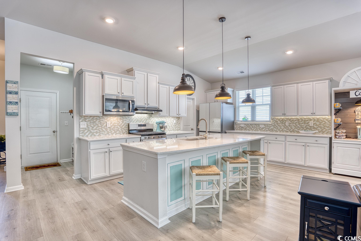
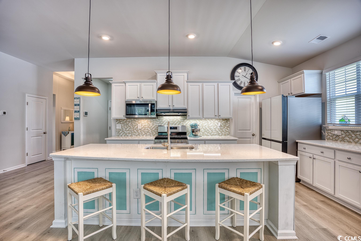
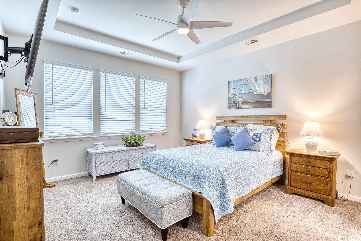
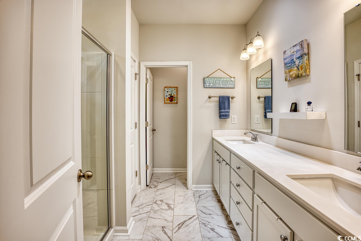
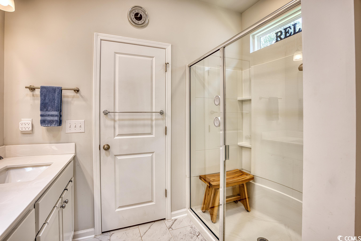
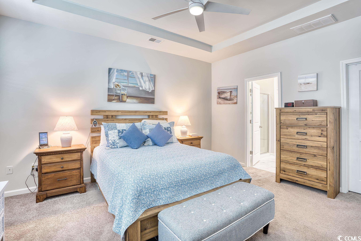
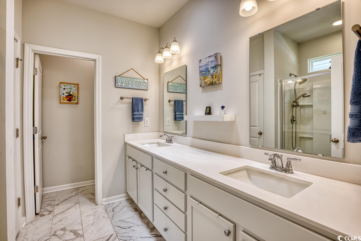
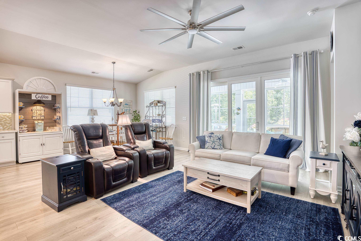
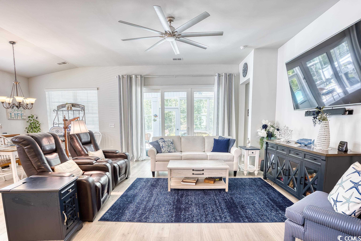
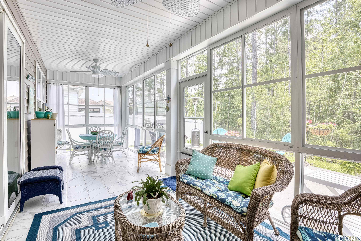
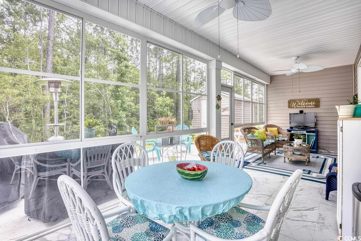
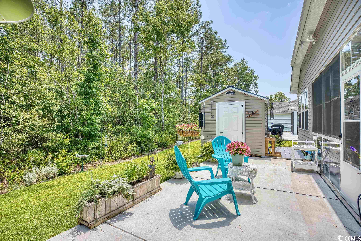
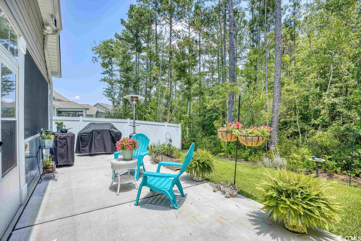
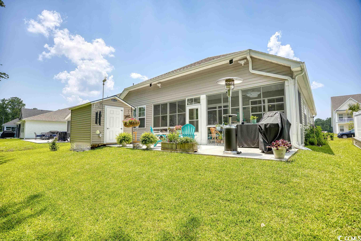
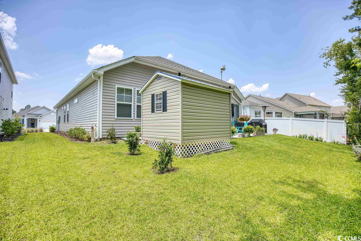
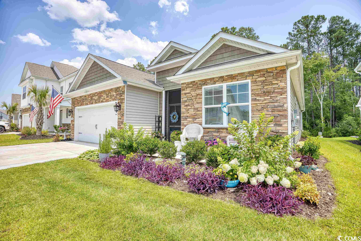
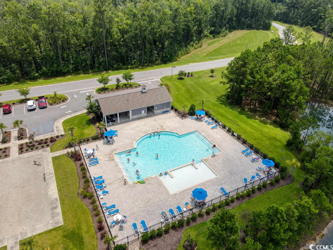
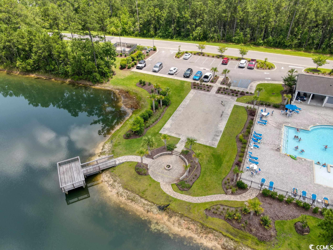
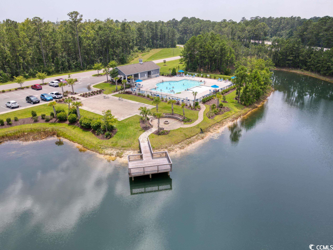
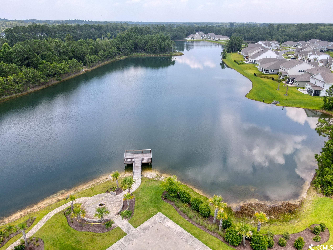
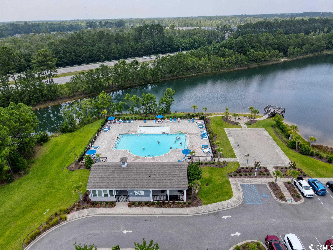
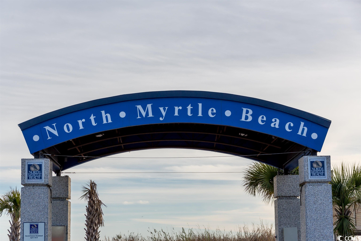
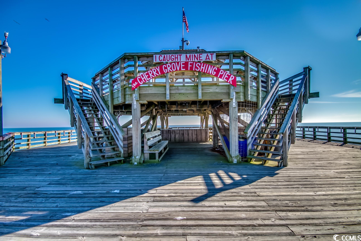
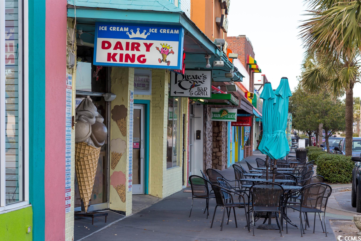
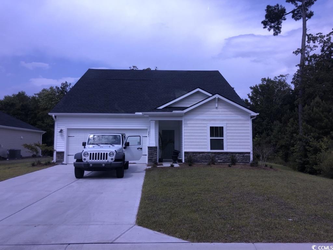
 MLS# 2415023
MLS# 2415023 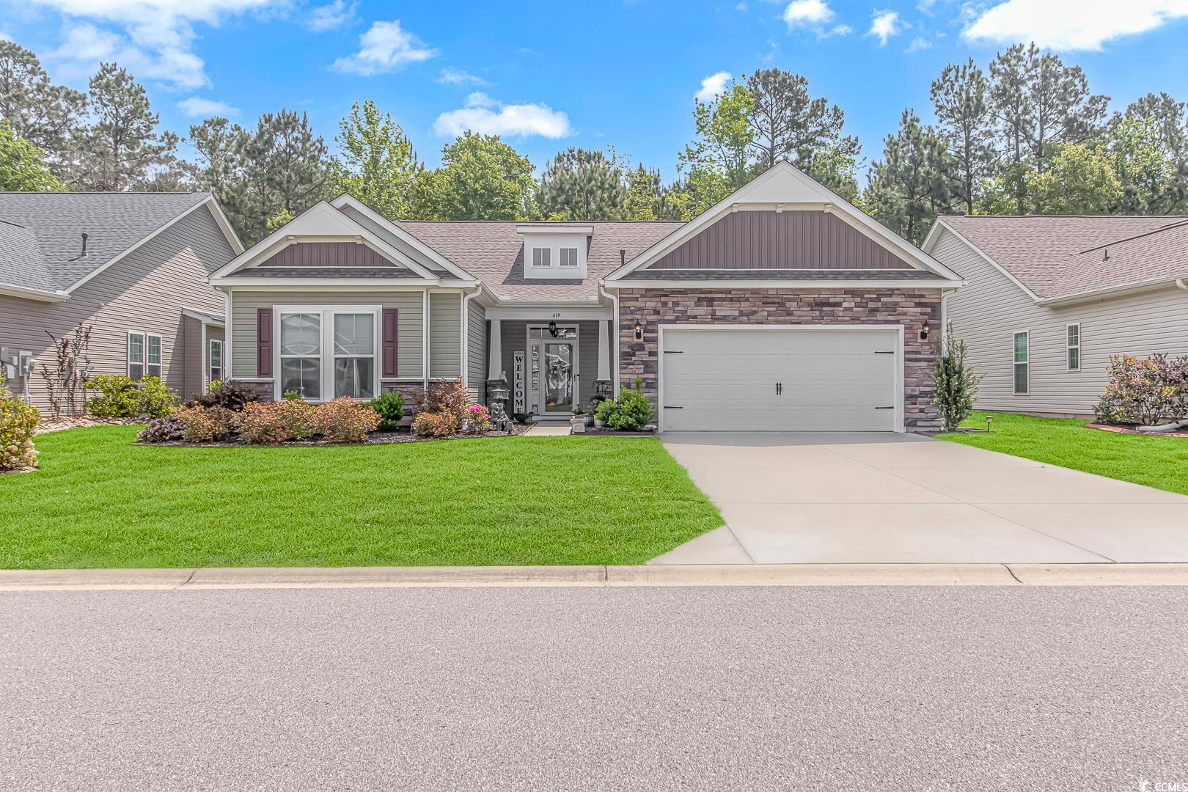
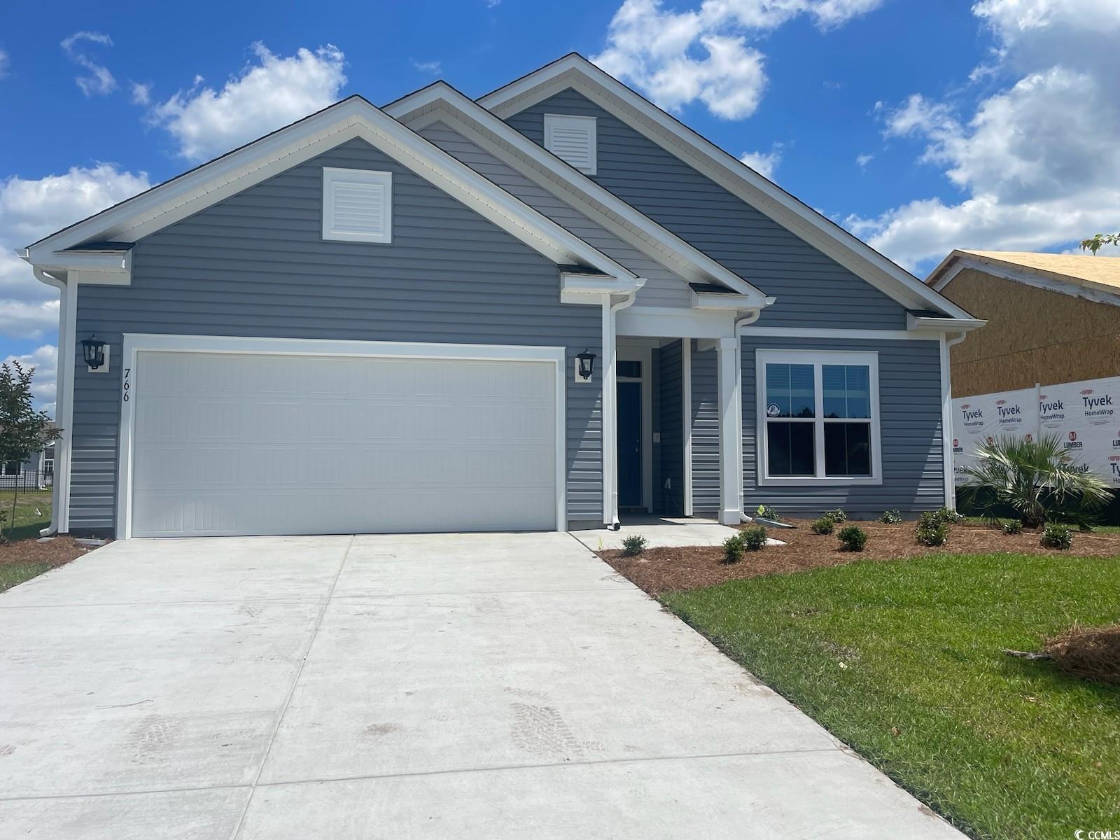
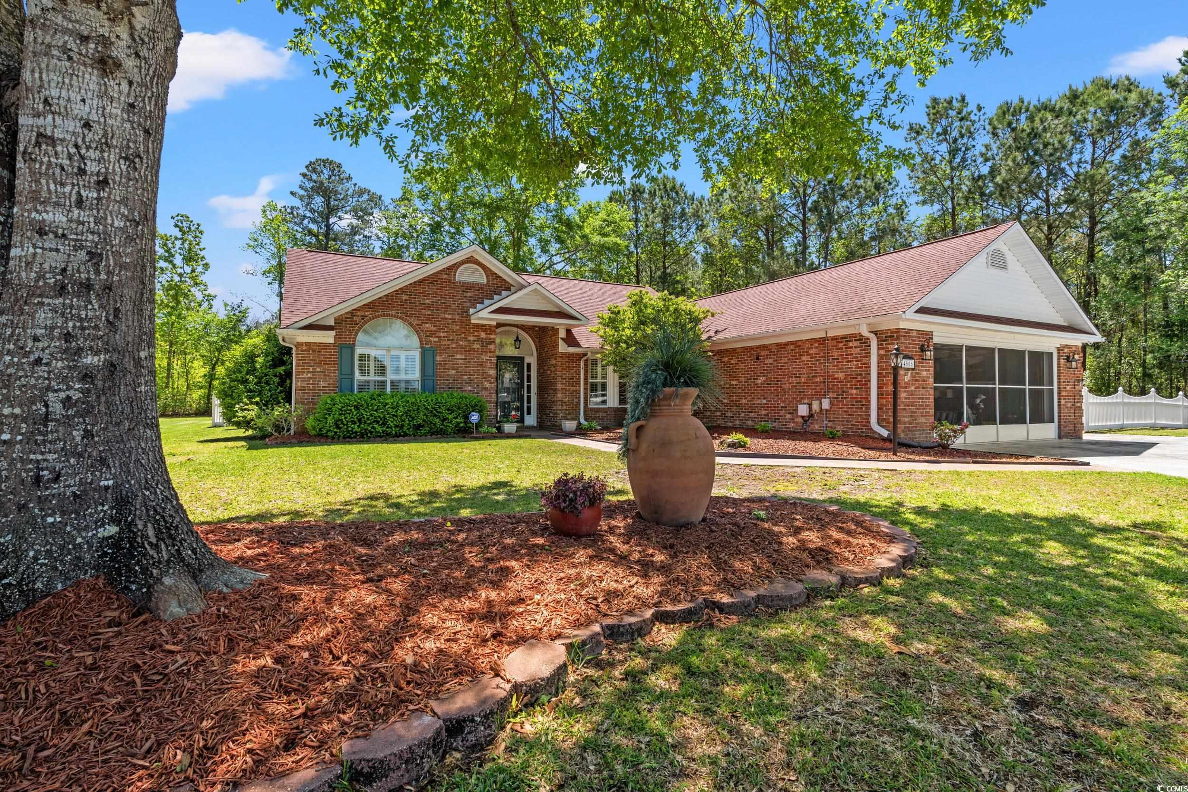
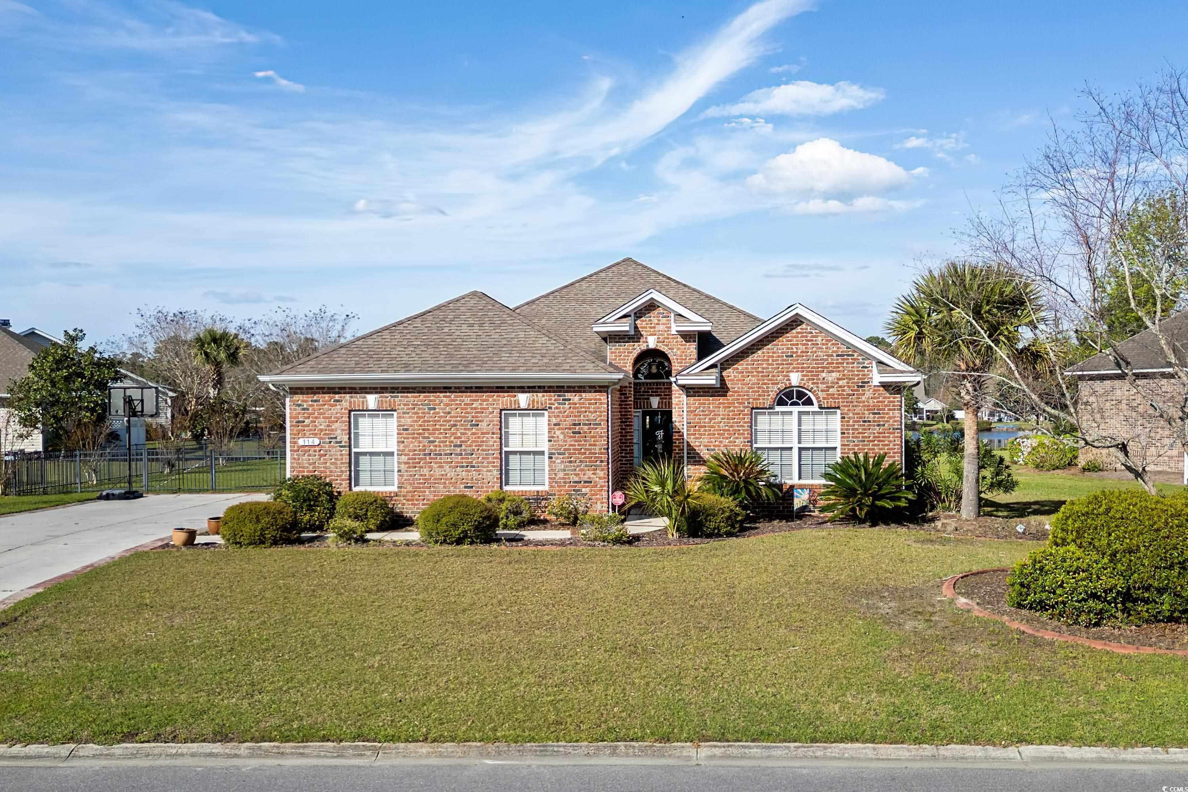
 Provided courtesy of © Copyright 2024 Coastal Carolinas Multiple Listing Service, Inc.®. Information Deemed Reliable but Not Guaranteed. © Copyright 2024 Coastal Carolinas Multiple Listing Service, Inc.® MLS. All rights reserved. Information is provided exclusively for consumers’ personal, non-commercial use,
that it may not be used for any purpose other than to identify prospective properties consumers may be interested in purchasing.
Images related to data from the MLS is the sole property of the MLS and not the responsibility of the owner of this website.
Provided courtesy of © Copyright 2024 Coastal Carolinas Multiple Listing Service, Inc.®. Information Deemed Reliable but Not Guaranteed. © Copyright 2024 Coastal Carolinas Multiple Listing Service, Inc.® MLS. All rights reserved. Information is provided exclusively for consumers’ personal, non-commercial use,
that it may not be used for any purpose other than to identify prospective properties consumers may be interested in purchasing.
Images related to data from the MLS is the sole property of the MLS and not the responsibility of the owner of this website.