Myrtle Beach, SC 29588
- 3Beds
- 2Full Baths
- 1Half Baths
- 1,885SqFt
- 2019Year Built
- Unit DUnit #
- MLS# 2311578
- Residential
- Condominium
- Sold
- Approx Time on Market2 months, 1 day
- AreaMyrtle Beach Area--South of 544 & West of 17 Bypass M.i. Horry County
- CountyHorry
- Subdivision Berwick At Windsor Plantation
Overview
Welcome home to this beautiful 3-bedroom 2.5 bath corner unit townhome in the desirable Berwick at Windsor Plantation community! This nicely upgraded home features a luxury vinyl plank flooring throughout the kitchen, living room and dining areas. The open concept kitchen features granite counter-tops, stainless-steel appliances, counter height breakfast bar and a large work island! Crown molding in the kitchen and dining are as well. The spacious living room features vaulted ceilings w/ceiling fan. Sliding glass doors of the living room lead to the large screened in porch w/ceiling fan and patio area. The first-floor master bedroom features luxury vinyl plank flooring and a tray ceiling with ceiling fan. The master bath features double sinks, walk in shower and a garden tub! The second floor of this home features a large landing area that can be used as a family room or home office! The two 2nd floor guest bedrooms both feature ceiling fans and good size closets. There is also a full bathroom on the second floor. This home also features a large laundry room with storage cabinets and a 2-car garage. Community amenities include the use of a large outdoor pool and clubhouse! This home is located just off HWY 544 in Myrtle Beach and is just a short drive from area shopping, dining, entertainment venues as well as area beaches! Do not pass up your chance to own this lovely home! Call today to schedule your showing!
Sale Info
Listing Date: 06-12-2023
Sold Date: 08-14-2023
Aprox Days on Market:
2 month(s), 1 day(s)
Listing Sold:
1 Year(s), 2 month(s), 26 day(s) ago
Asking Price: $334,900
Selling Price: $328,000
Price Difference:
Reduced By $6,400
Agriculture / Farm
Grazing Permits Blm: ,No,
Horse: No
Grazing Permits Forest Service: ,No,
Grazing Permits Private: ,No,
Irrigation Water Rights: ,No,
Farm Credit Service Incl: ,No,
Crops Included: ,No,
Association Fees / Info
Hoa Frequency: Monthly
Hoa Fees: 425
Hoa: 1
Hoa Includes: AssociationManagement, CommonAreas, CableTV, Insurance, Internet, LegalAccounting, MaintenanceGrounds, PestControl, Pools, RecreationFacilities, Trash
Community Features: Clubhouse, RecreationArea, LongTermRentalAllowed, Pool
Assoc Amenities: Clubhouse, PetRestrictions, Trash
Bathroom Info
Total Baths: 3.00
Halfbaths: 1
Fullbaths: 2
Bedroom Info
Beds: 3
Building Info
New Construction: No
Levels: Two
Year Built: 2019
Structure Type: Townhouse
Mobile Home Remains: ,No,
Zoning: mf
Common Walls: EndUnit
Construction Materials: VinylSiding
Entry Level: 1
Buyer Compensation
Exterior Features
Spa: No
Patio and Porch Features: RearPorch, Porch, Screened
Pool Features: Community, OutdoorPool
Foundation: Slab
Exterior Features: Porch
Financial
Lease Renewal Option: ,No,
Garage / Parking
Garage: Yes
Carport: No
Parking Type: TwoCarGarage, Private
Open Parking: No
Attached Garage: No
Garage Spaces: 2
Green / Env Info
Interior Features
Floor Cover: Carpet, LuxuryVinylPlank, Tile
Fireplace: No
Laundry Features: WasherHookup
Furnished: Unfurnished
Interior Features: SplitBedrooms, BedroomonMainLevel
Lot Info
Lease Considered: ,No,
Lease Assignable: ,No,
Acres: 0.00
Land Lease: No
Lot Description: OutsideCityLimits, Rectangular
Misc
Pool Private: No
Pets Allowed: OwnerOnly, Yes
Offer Compensation
Other School Info
Property Info
County: Horry
View: No
Senior Community: No
Stipulation of Sale: None
Property Sub Type Additional: Condominium,Townhouse
Property Attached: No
Security Features: SmokeDetectors
Disclosures: CovenantsRestrictionsDisclosure,SellerDisclosure
Rent Control: No
Construction: Resale
Room Info
Basement: ,No,
Sold Info
Sold Date: 2023-08-14T00:00:00
Sqft Info
Building Sqft: 2385
Living Area Source: PublicRecords
Sqft: 1885
Tax Info
Unit Info
Unit: Unit D
Utilities / Hvac
Heating: Central, Electric
Cooling: CentralAir
Electric On Property: No
Cooling: Yes
Utilities Available: CableAvailable, ElectricityAvailable, NaturalGasAvailable, PhoneAvailable, SewerAvailable, TrashCollection
Heating: Yes
Waterfront / Water
Waterfront: No
Schools
Elem: Lakewood Elementary School
Middle: Forestbrook Middle School
High: Socastee High School
Directions
from HWY 544 turn right onto Windsor Bay Blvd, then turn right onto Machrie Loop, then left onto Camberly Loop. 415 will be the last unit on the left.Courtesy of Beach & Forest Realty

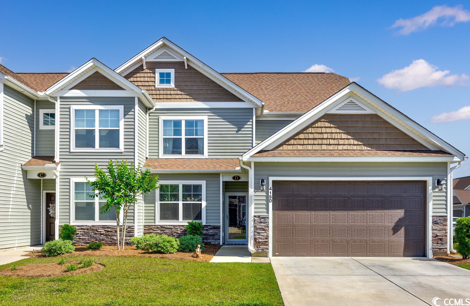
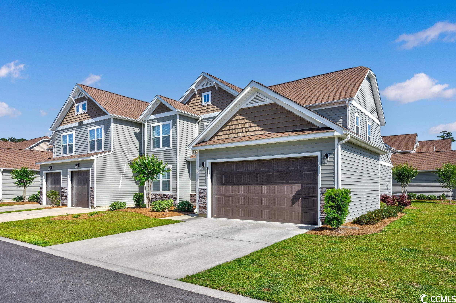
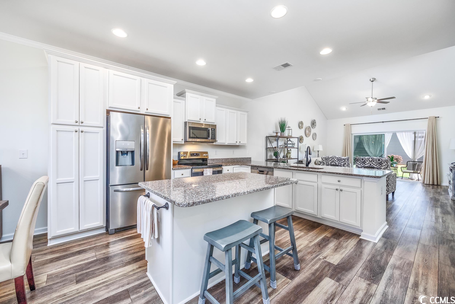
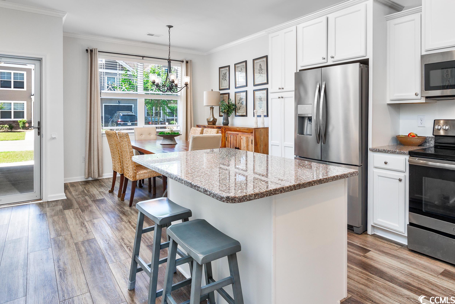
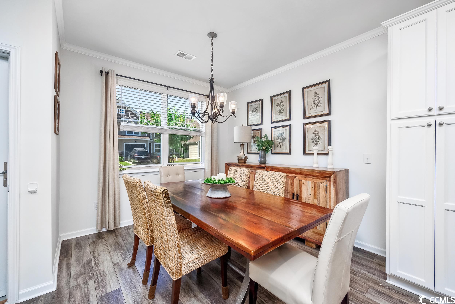
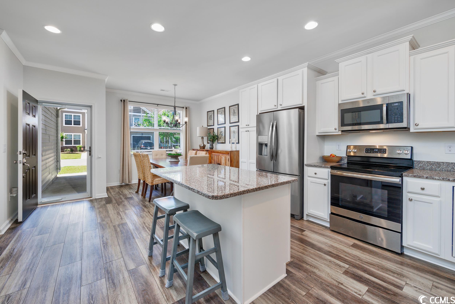
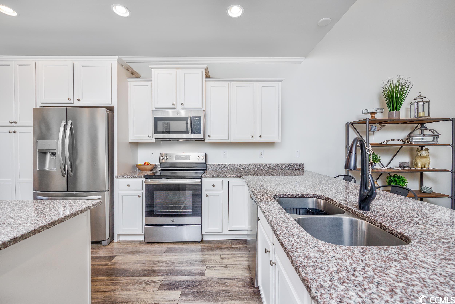
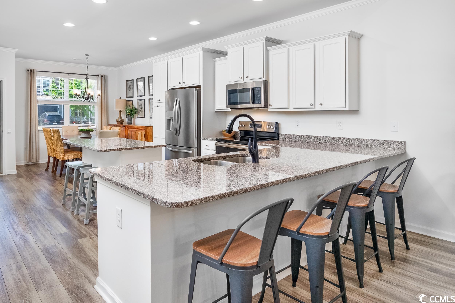
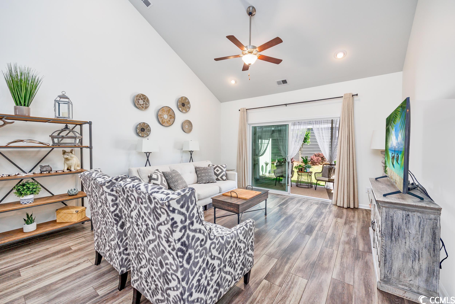
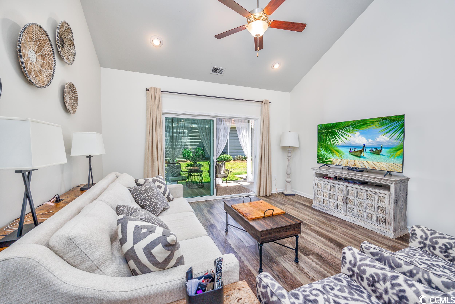
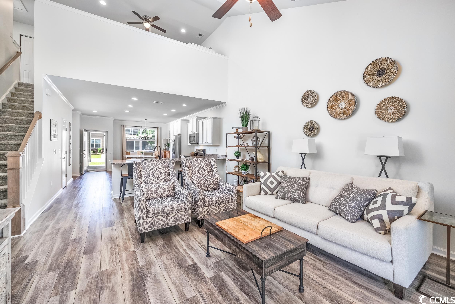
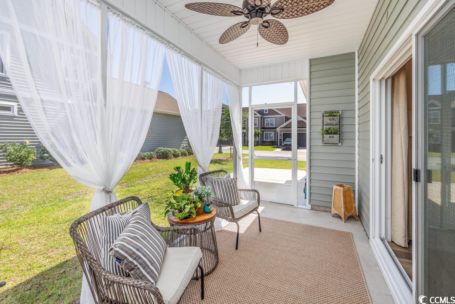
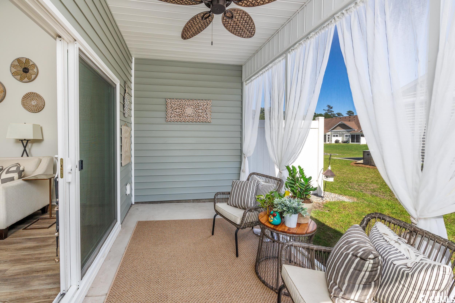
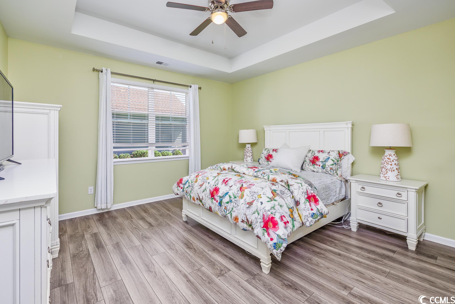
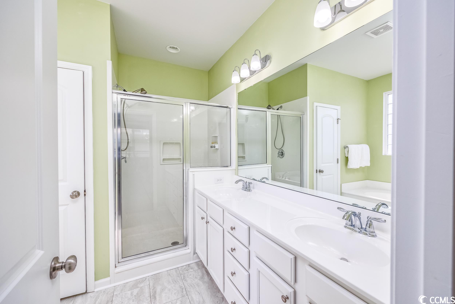
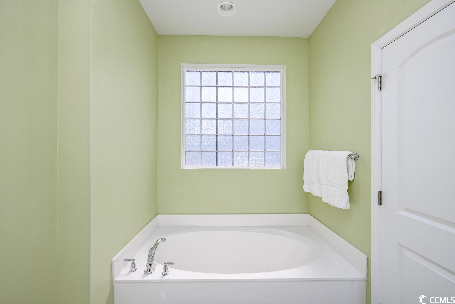
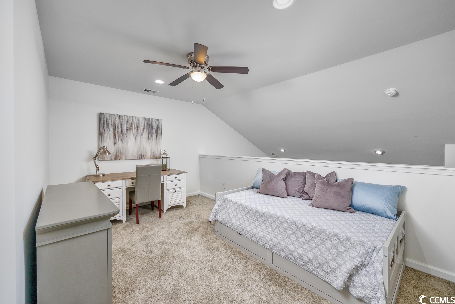
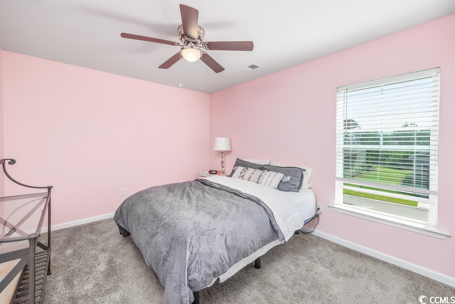
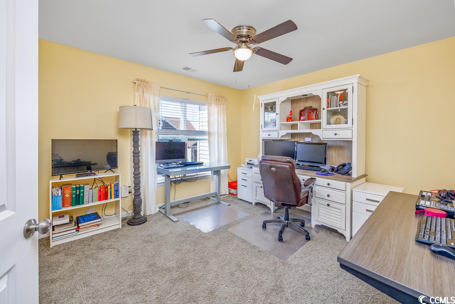
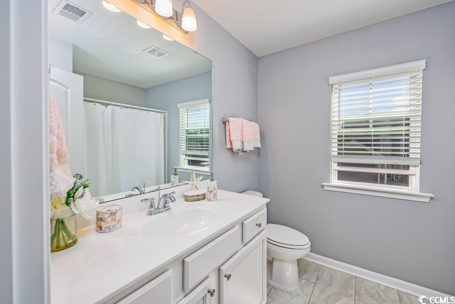
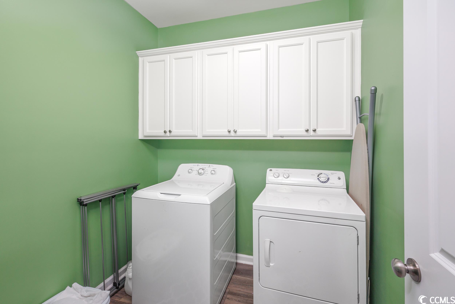
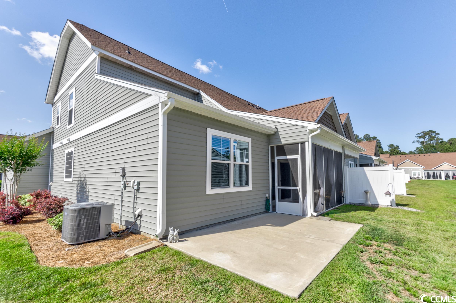
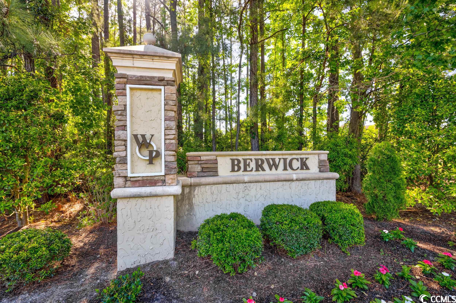
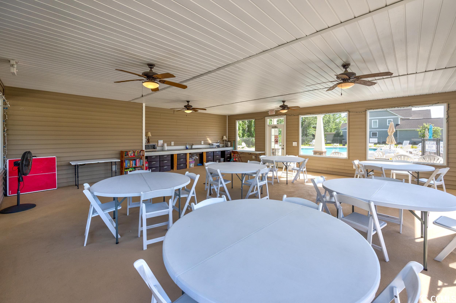
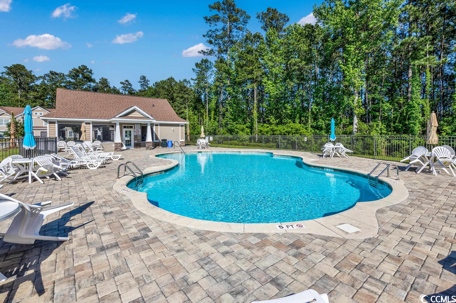
 MLS# 923008
MLS# 923008 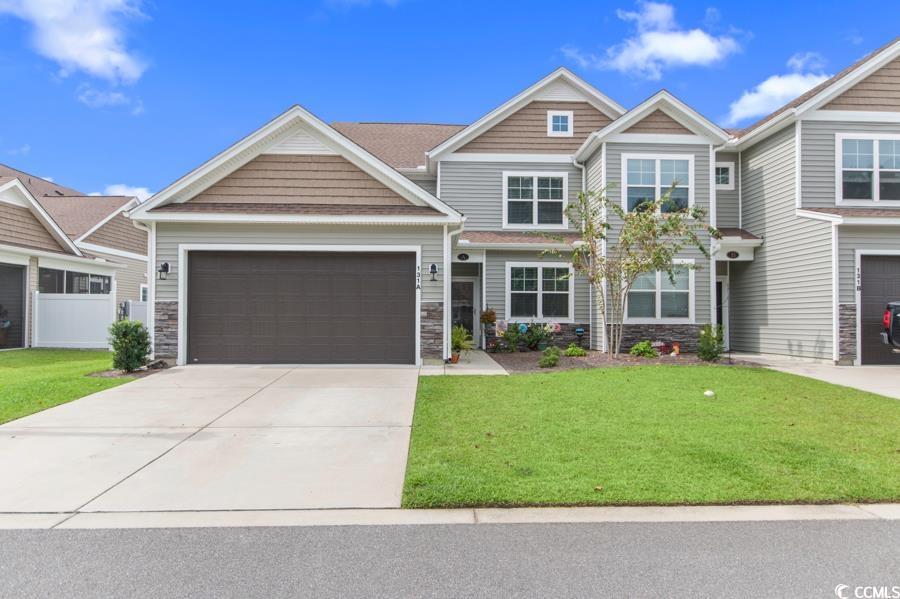
 Provided courtesy of © Copyright 2024 Coastal Carolinas Multiple Listing Service, Inc.®. Information Deemed Reliable but Not Guaranteed. © Copyright 2024 Coastal Carolinas Multiple Listing Service, Inc.® MLS. All rights reserved. Information is provided exclusively for consumers’ personal, non-commercial use,
that it may not be used for any purpose other than to identify prospective properties consumers may be interested in purchasing.
Images related to data from the MLS is the sole property of the MLS and not the responsibility of the owner of this website.
Provided courtesy of © Copyright 2024 Coastal Carolinas Multiple Listing Service, Inc.®. Information Deemed Reliable but Not Guaranteed. © Copyright 2024 Coastal Carolinas Multiple Listing Service, Inc.® MLS. All rights reserved. Information is provided exclusively for consumers’ personal, non-commercial use,
that it may not be used for any purpose other than to identify prospective properties consumers may be interested in purchasing.
Images related to data from the MLS is the sole property of the MLS and not the responsibility of the owner of this website.