Surfside Beach, SC 29575
- 4Beds
- 3Full Baths
- 2Half Baths
- 3,069SqFt
- 2007Year Built
- 0.00Acres
- MLS# 2306539
- Residential
- Detached
- Sold
- Approx Time on Market7 months, 29 days
- AreaGarden City Mainland & Pennisula
- CountyHorry
- Subdivision Bermuda Bay
Overview
This beautiful home is located on the canal in the Bermuda Bay section of Oceanside Village. This unique St. George floor plan encorporates 4 large bedrooms, 3 full baths and 2 half baths, vaulted and tray ceilings with accent lighting, crown molding, granite counters in both kitchens, double oven on main level, with walk in pantry, newer trex decking, carpet, hvac's , and much more The main living quaters features an open floor plan with an endless amount of space and functionality. Its the perfect space for gathering with family and friends There is one huge master suite with two walk in closets and a private en suite on the main level. On the 3rd level you will find another spacious bedroom and full bath. The downstairs of this home can be used as a completely separate two bedroom unit that includesi ts own kitchen, living room, dining area, laundry room as well as one full and one half bath and a screened in porch overlooking the canal. Its perfect for everyday living, visits from family and friends, or as a rental unit for extra income. The garage is oversized with plenty of room for two cars, a golf cart and much more. Home conveys furnished Youll feel right at home as soon as you walk in the door. amenities,including: 24 hour security, a private oceanfront parking lot, 2 outdoor pools, kids spalsh pad, an indoor pool, bark park, tennis,playground and more! Schedule your showing today and begin living the dream!
Sale Info
Listing Date: 04-05-2023
Sold Date: 12-05-2023
Aprox Days on Market:
7 month(s), 29 day(s)
Listing Sold:
11 month(s), 11 day(s) ago
Asking Price: $695,000
Selling Price: $650,000
Price Difference:
Same as list price
Agriculture / Farm
Grazing Permits Blm: ,No,
Horse: No
Grazing Permits Forest Service: ,No,
Grazing Permits Private: ,No,
Irrigation Water Rights: ,No,
Farm Credit Service Incl: ,No,
Crops Included: ,No,
Association Fees / Info
Hoa Frequency: Monthly
Hoa Fees: 297
Hoa: 1
Hoa Includes: CommonAreas, CableTV, Internet, MaintenanceGrounds, RecreationFacilities, Security, Trash
Community Features: Beach, Clubhouse, GolfCartsOK, Gated, PrivateBeach, RecreationArea, TennisCourts, LongTermRentalAllowed, Pool, ShortTermRentalAllowed
Assoc Amenities: BeachRights, Clubhouse, Gated, OwnerAllowedGolfCart, OwnerAllowedMotorcycle, PrivateMembership, PetRestrictions, Security, TennisCourts, TenantAllowedMotorcycle
Bathroom Info
Total Baths: 5.00
Halfbaths: 2
Fullbaths: 3
Bedroom Info
Beds: 4
Building Info
New Construction: No
Levels: ThreeOrMore
Year Built: 2007
Mobile Home Remains: ,No,
Zoning: res
Style: Other
Builders Name: St. George
Builder Model: Hallbuilt
Buyer Compensation
Exterior Features
Spa: No
Pool Features: Community, Indoor, OutdoorPool
Financial
Lease Renewal Option: ,No,
Garage / Parking
Parking Capacity: 6
Garage: Yes
Carport: No
Parking Type: Attached, Garage, TwoCarGarage
Open Parking: No
Attached Garage: Yes
Garage Spaces: 2
Green / Env Info
Interior Features
Fireplace: No
Furnished: Furnished
Interior Features: InLawFloorplan
Lot Info
Lease Considered: ,No,
Lease Assignable: ,No,
Acres: 0.00
Land Lease: Yes
Misc
Pool Private: No
Pets Allowed: OwnerOnly, Yes
Offer Compensation
Other School Info
Property Info
County: Horry
View: No
Senior Community: No
Stipulation of Sale: None
Property Attached: No
Security Features: GatedCommunity, SecurityService
Rent Control: No
Construction: Resale
Room Info
Basement: ,No,
Sold Info
Sold Date: 2023-12-05T00:00:00
Sqft Info
Building Sqft: 4087
Living Area Source: Plans
Sqft: 3069
Tax Info
Unit Info
Utilities / Hvac
Electric On Property: No
Cooling: No
Heating: No
Waterfront / Water
Waterfront: No
Schools
Elem: Seaside Elementary School
Middle: Saint James Middle School
High: Saint James High School
Directions
Go to main gate off of Meldoy Ln. Present guard with business cardCourtesy of Rose Real Estate Inc

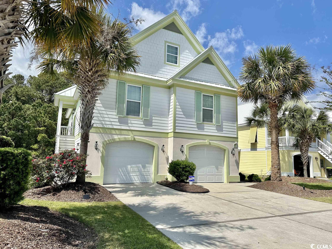
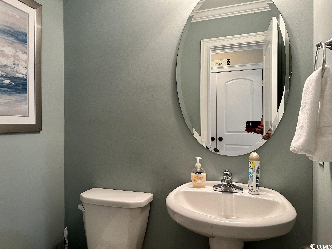
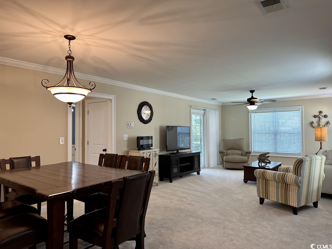
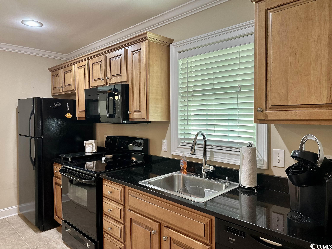
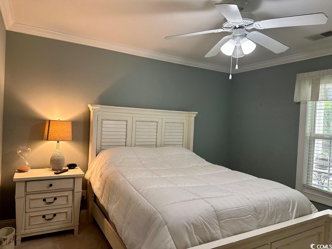
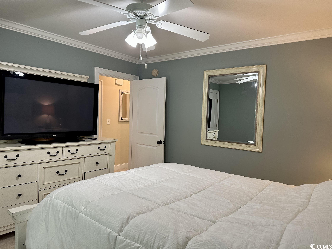
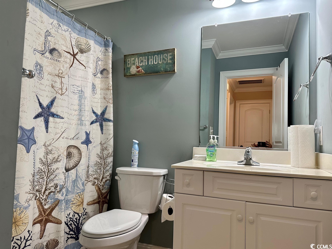
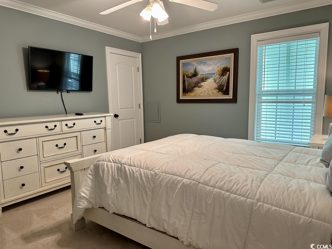
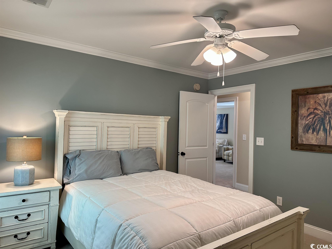
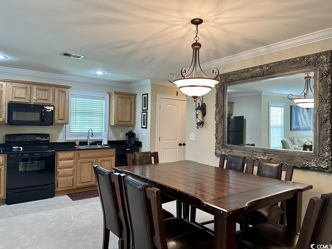
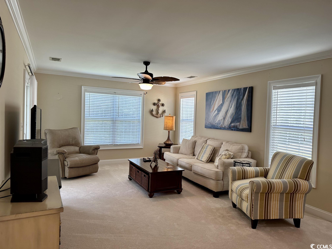
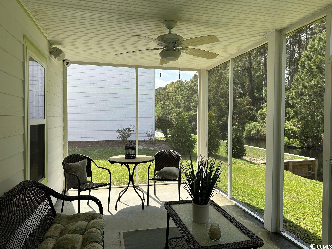
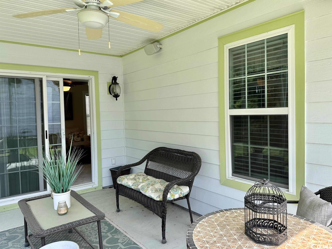
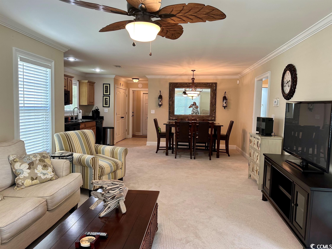
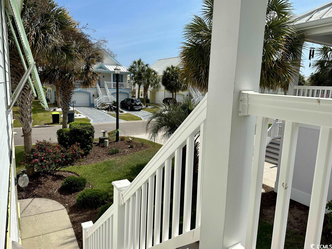
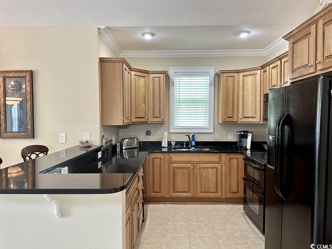
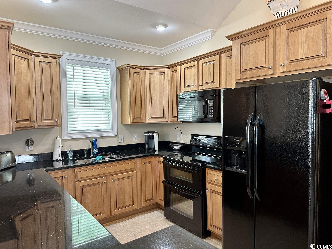
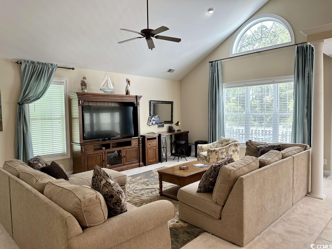
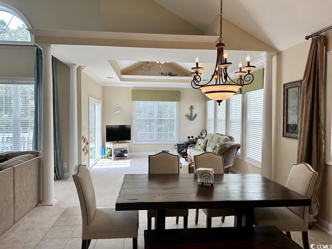
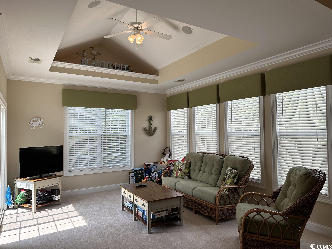
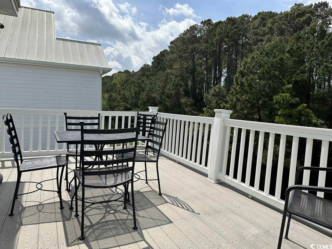
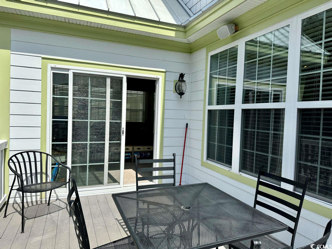
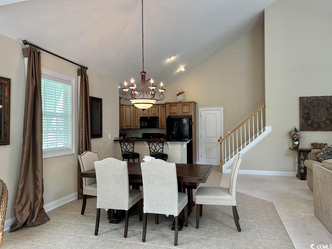
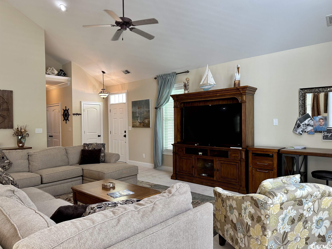
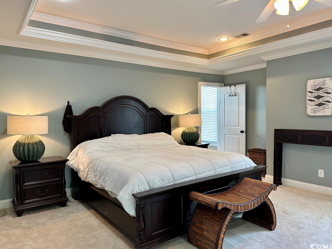
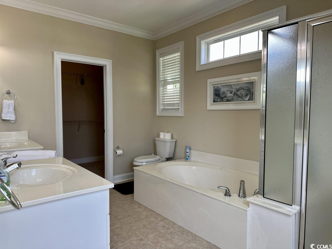
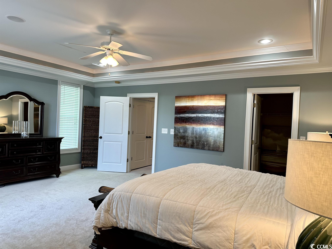
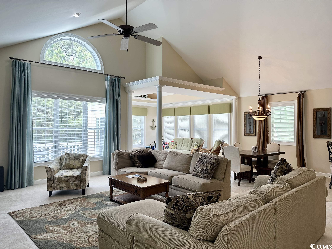
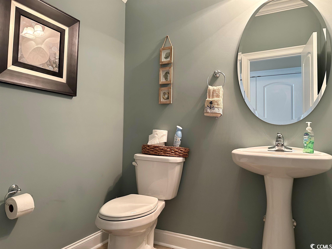
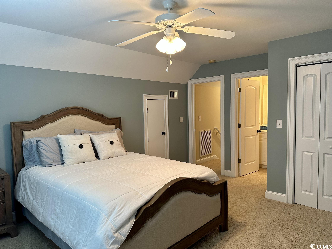
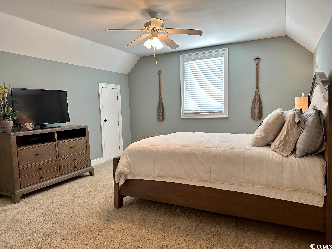
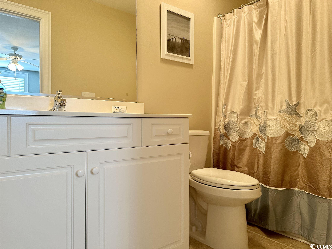
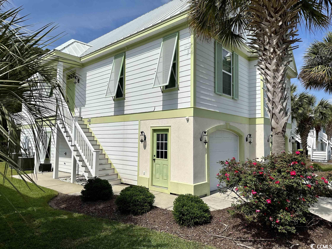
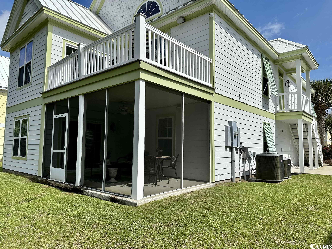
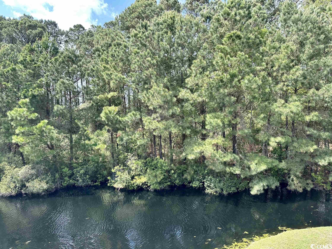
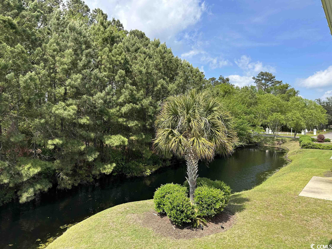
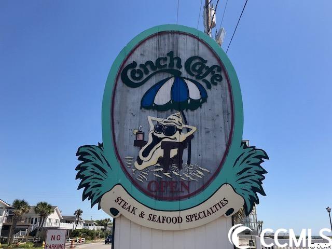
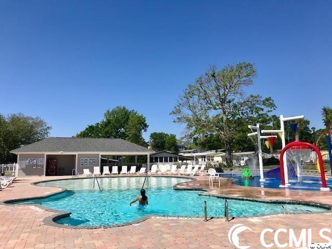
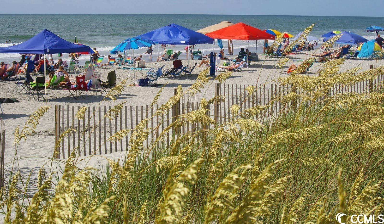
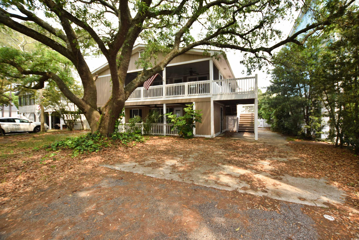
 MLS# 2409469
MLS# 2409469 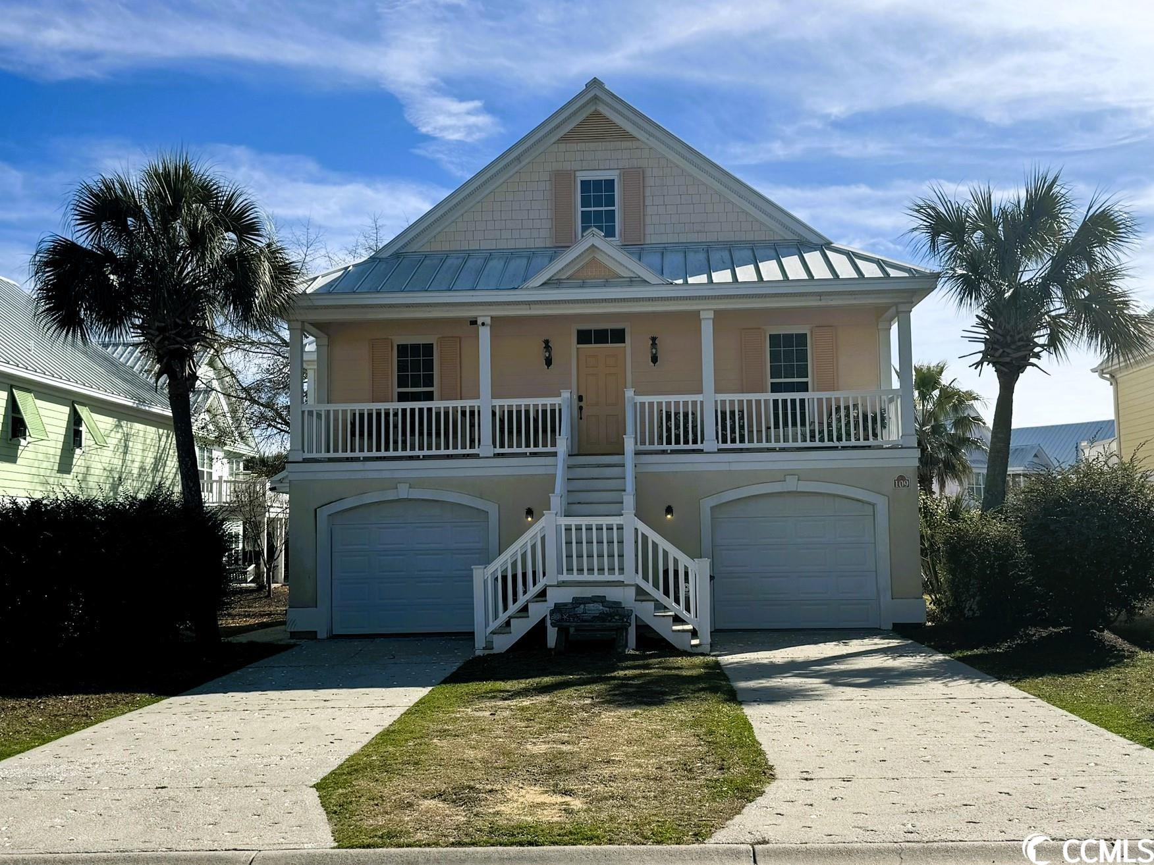
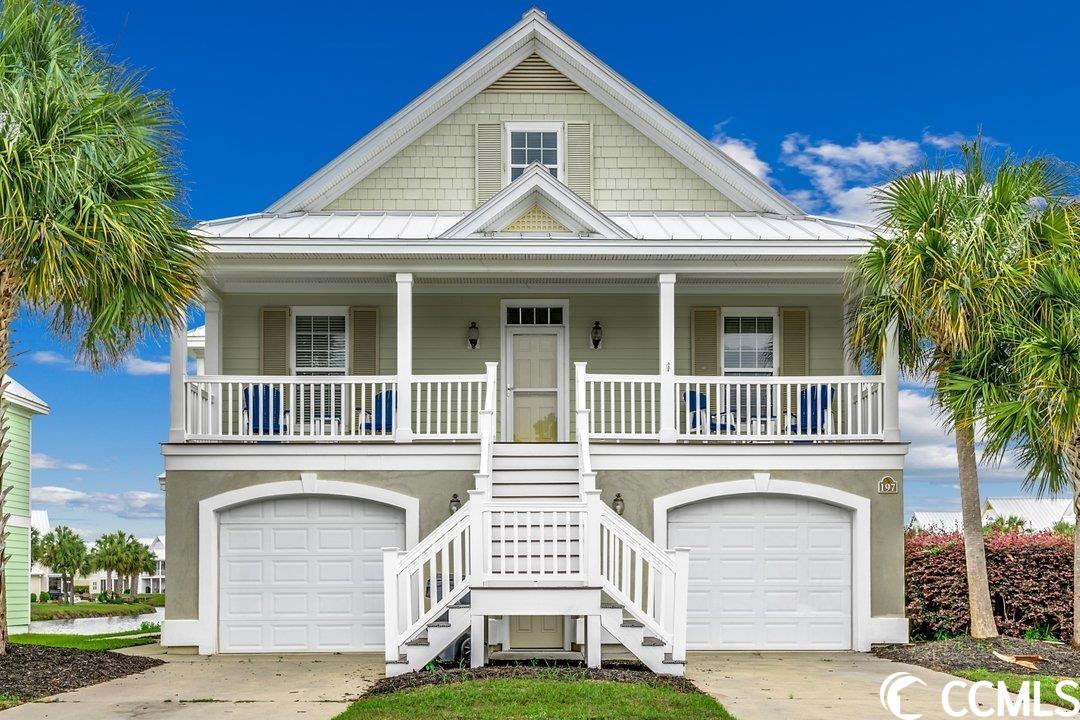
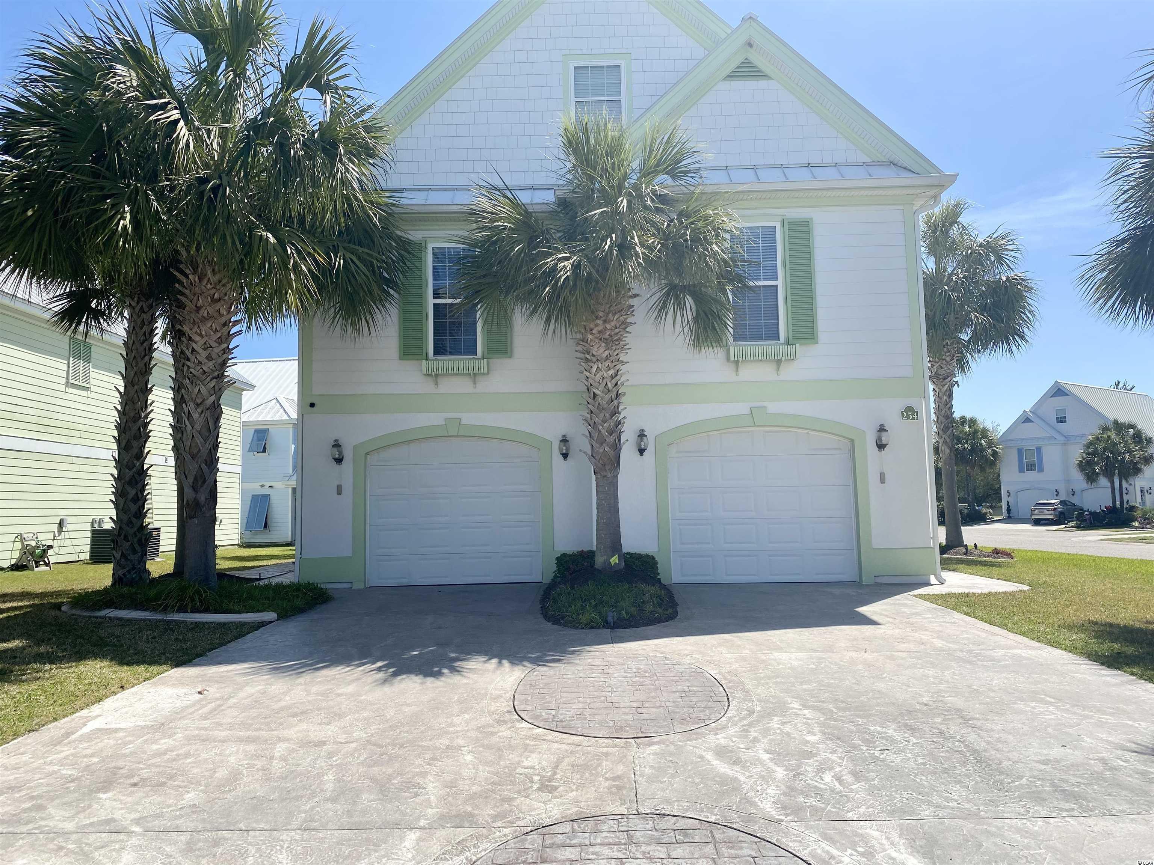
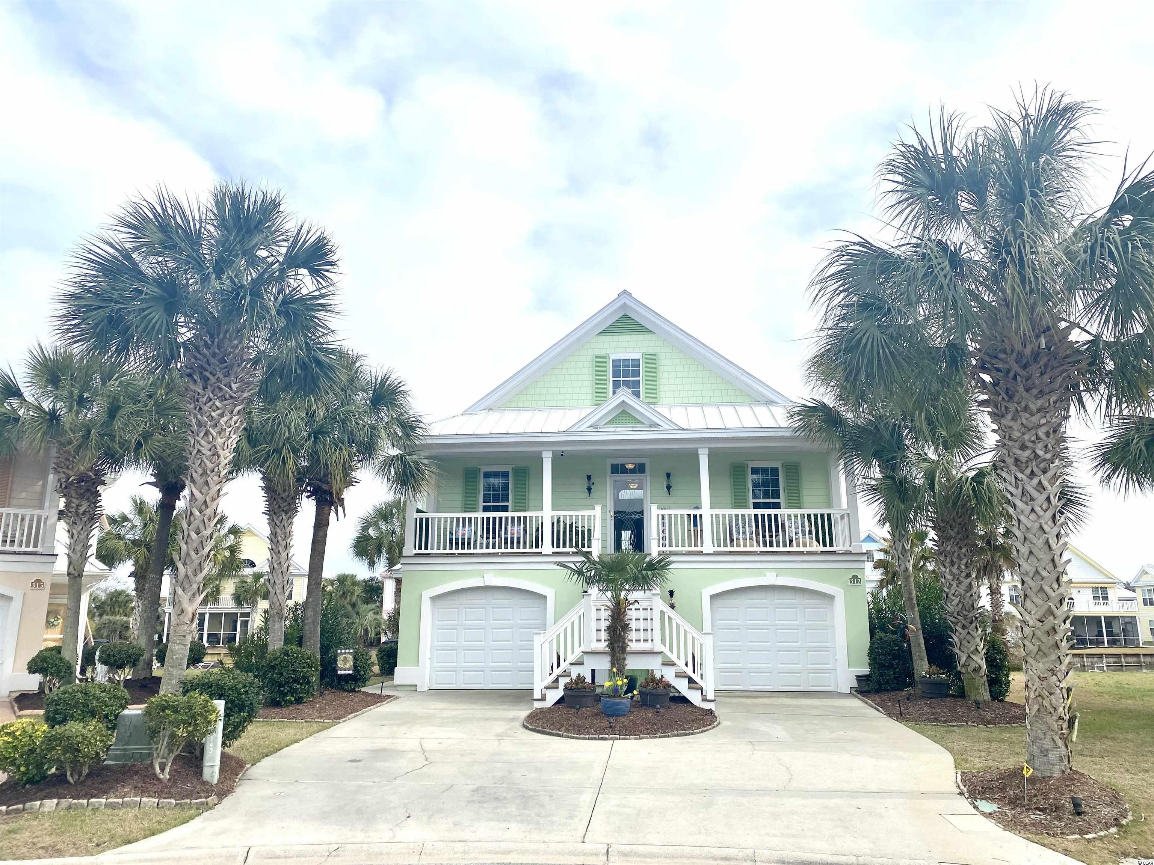
 Provided courtesy of © Copyright 2024 Coastal Carolinas Multiple Listing Service, Inc.®. Information Deemed Reliable but Not Guaranteed. © Copyright 2024 Coastal Carolinas Multiple Listing Service, Inc.® MLS. All rights reserved. Information is provided exclusively for consumers’ personal, non-commercial use,
that it may not be used for any purpose other than to identify prospective properties consumers may be interested in purchasing.
Images related to data from the MLS is the sole property of the MLS and not the responsibility of the owner of this website.
Provided courtesy of © Copyright 2024 Coastal Carolinas Multiple Listing Service, Inc.®. Information Deemed Reliable but Not Guaranteed. © Copyright 2024 Coastal Carolinas Multiple Listing Service, Inc.® MLS. All rights reserved. Information is provided exclusively for consumers’ personal, non-commercial use,
that it may not be used for any purpose other than to identify prospective properties consumers may be interested in purchasing.
Images related to data from the MLS is the sole property of the MLS and not the responsibility of the owner of this website.