Loris, SC 29569
- 3Beds
- 2Full Baths
- N/AHalf Baths
- 1,771SqFt
- 2007Year Built
- 0.56Acres
- MLS# 2305143
- Residential
- Detached
- Sold
- Approx Time on Market3 months, 17 days
- AreaLoris Area--Central Includes City of Loris
- CountyHorry
- SubdivisionPinewood
Overview
This immaculate home sits on a beautiful corner lot in the heart of Loris. Just 30 minutes away from everything the Grand Strand has to offer. This beautiful home has a large living room with a fireplace and doors on each side that will lead you to the back patio area for all your grilling needs and entertaining. Gorgeous custom kitchen cabinets and lots of storage space. The master bedroom has a tray ceiling and a huge walk in closet. There are two more bedrooms with large closets and a huge laundry room with custom cabinets as well. A brand new HVAC in 2022 with a scrubber that will keep your home clean and doesn't require filters. The driveway is extra wide and garage is oversized as well. Out back you will have a large work shop with garage door and electricity. The perfect man cave! Don't miss out on this well built home with all it has to offer.
Sale Info
Listing Date: 03-18-2023
Sold Date: 07-06-2023
Aprox Days on Market:
3 month(s), 17 day(s)
Listing Sold:
9 month(s), 14 day(s) ago
Asking Price: $369,900
Selling Price: $332,900
Price Difference:
Same as list price
Agriculture / Farm
Grazing Permits Blm: ,No,
Horse: No
Grazing Permits Forest Service: ,No,
Other Structures: SecondGarage
Grazing Permits Private: ,No,
Irrigation Water Rights: ,No,
Farm Credit Service Incl: ,No,
Crops Included: ,No,
Association Fees / Info
Hoa Frequency: NotApplicable
Hoa: No
Community Features: GolfCartsOK, LongTermRentalAllowed
Assoc Amenities: OwnerAllowedGolfCart, OwnerAllowedMotorcycle, PetRestrictions
Bathroom Info
Total Baths: 2.00
Fullbaths: 2
Bedroom Info
Beds: 3
Building Info
New Construction: No
Levels: MultiSplit
Year Built: 2007
Mobile Home Remains: ,No,
Zoning: Res
Style: Ranch
Construction Materials: VinylSiding
Buyer Compensation
Exterior Features
Spa: No
Patio and Porch Features: FrontPorch, Patio
Foundation: Slab
Exterior Features: Patio, Storage
Financial
Lease Renewal Option: ,No,
Garage / Parking
Parking Capacity: 6
Garage: Yes
Carport: No
Parking Type: Attached, TwoCarGarage, Garage
Open Parking: No
Attached Garage: Yes
Garage Spaces: 2
Green / Env Info
Interior Features
Floor Cover: Carpet, Tile, Vinyl, Wood
Fireplace: Yes
Laundry Features: WasherHookup
Furnished: Unfurnished
Interior Features: Fireplace, WindowTreatments, BreakfastBar, BedroomonMainLevel, EntranceFoyer, StainlessSteelAppliances, SolidSurfaceCounters, Workshop
Appliances: Dishwasher, Microwave, Range, Refrigerator
Lot Info
Lease Considered: ,No,
Lease Assignable: ,No,
Acres: 0.56
Land Lease: No
Lot Description: CornerLot, IrregularLot
Misc
Pool Private: No
Pets Allowed: OwnerOnly, Yes
Offer Compensation
Other School Info
Property Info
County: Horry
View: No
Senior Community: No
Stipulation of Sale: None
Property Sub Type Additional: Detached
Property Attached: No
Disclosures: SellerDisclosure
Rent Control: No
Construction: Resale
Room Info
Basement: ,No,
Sold Info
Sold Date: 2023-07-06T00:00:00
Sqft Info
Building Sqft: 2613
Living Area Source: PublicRecords
Sqft: 1771
Tax Info
Unit Info
Utilities / Hvac
Heating: Central
Cooling: CentralAir
Electric On Property: No
Cooling: Yes
Utilities Available: CableAvailable, ElectricityAvailable, PhoneAvailable, SewerAvailable, WaterAvailable
Heating: Yes
Water Source: Public
Waterfront / Water
Waterfront: No
Courtesy of Bh & G Elliott Coastal Living - Main Line: 843-280-5704

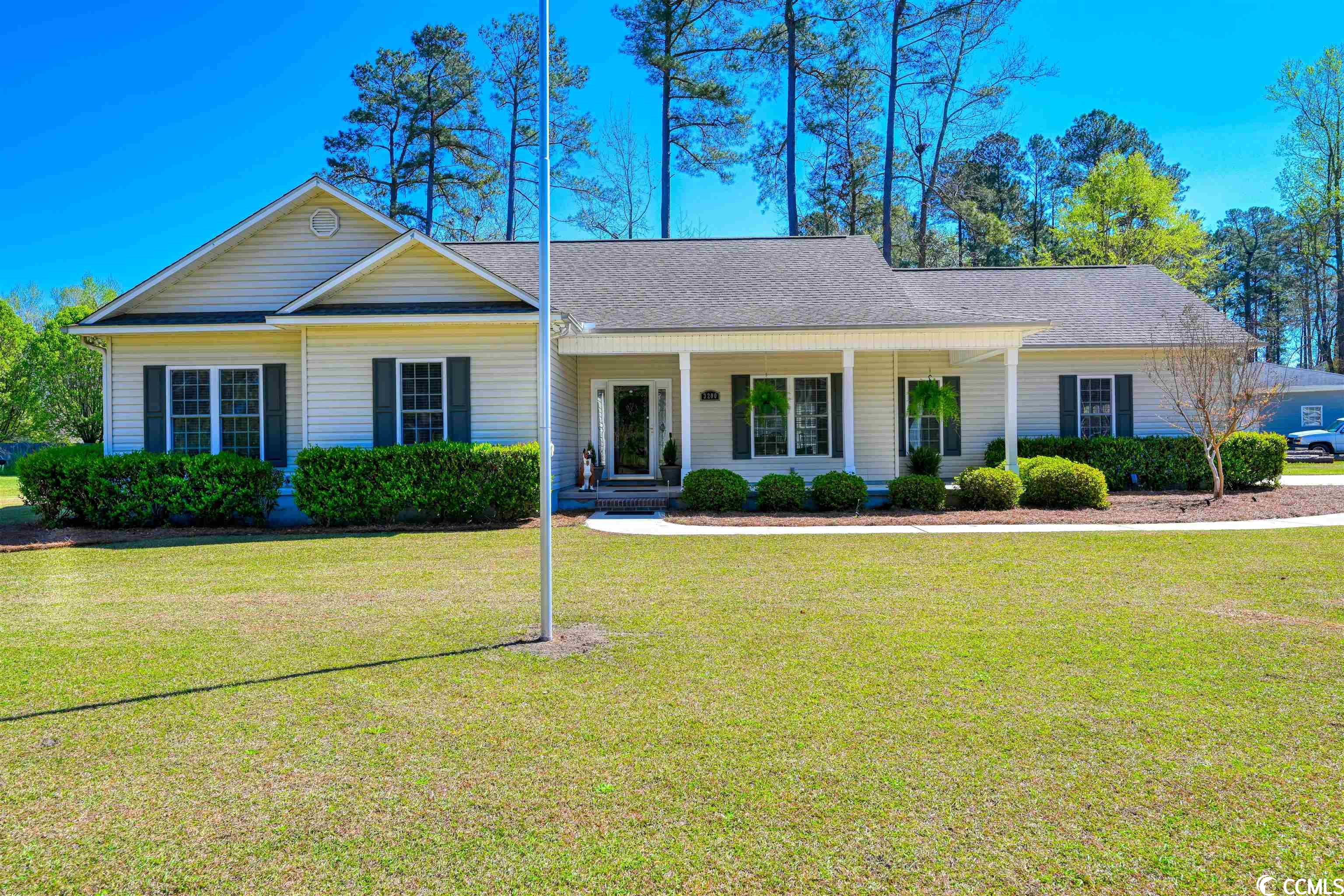
 MLS# 727828
MLS# 727828 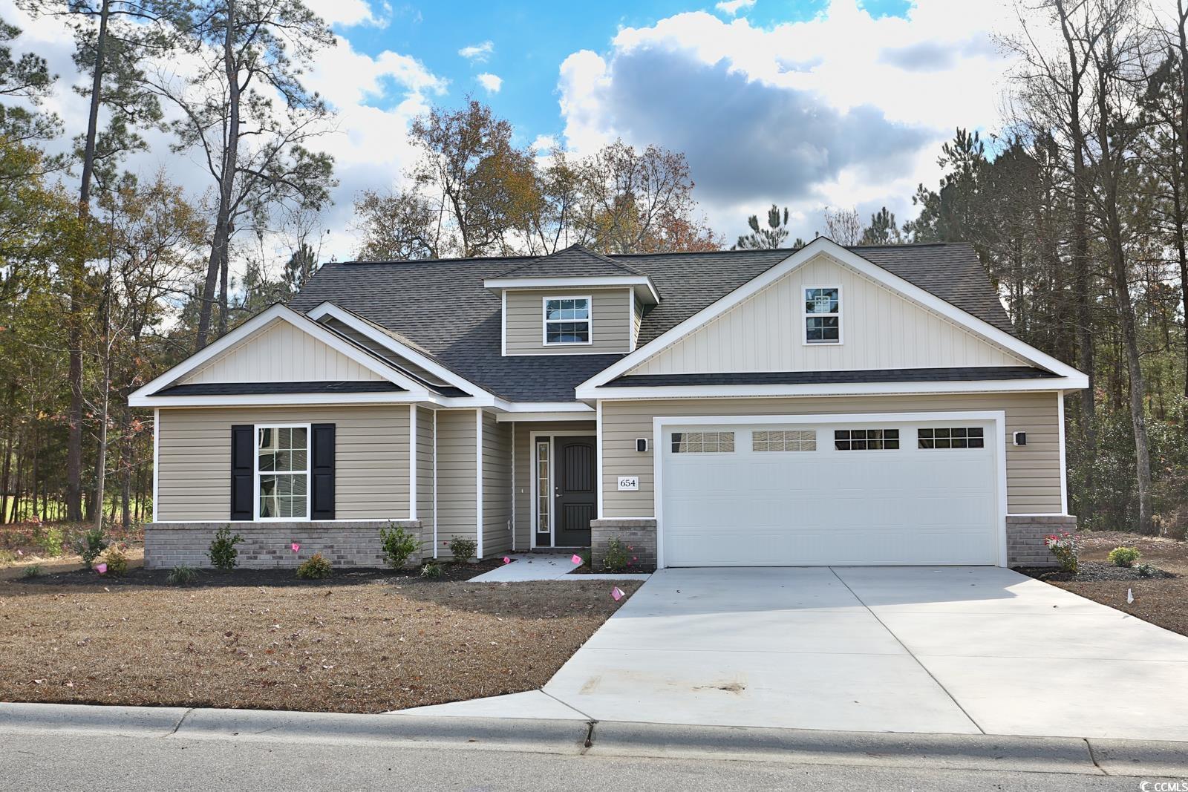
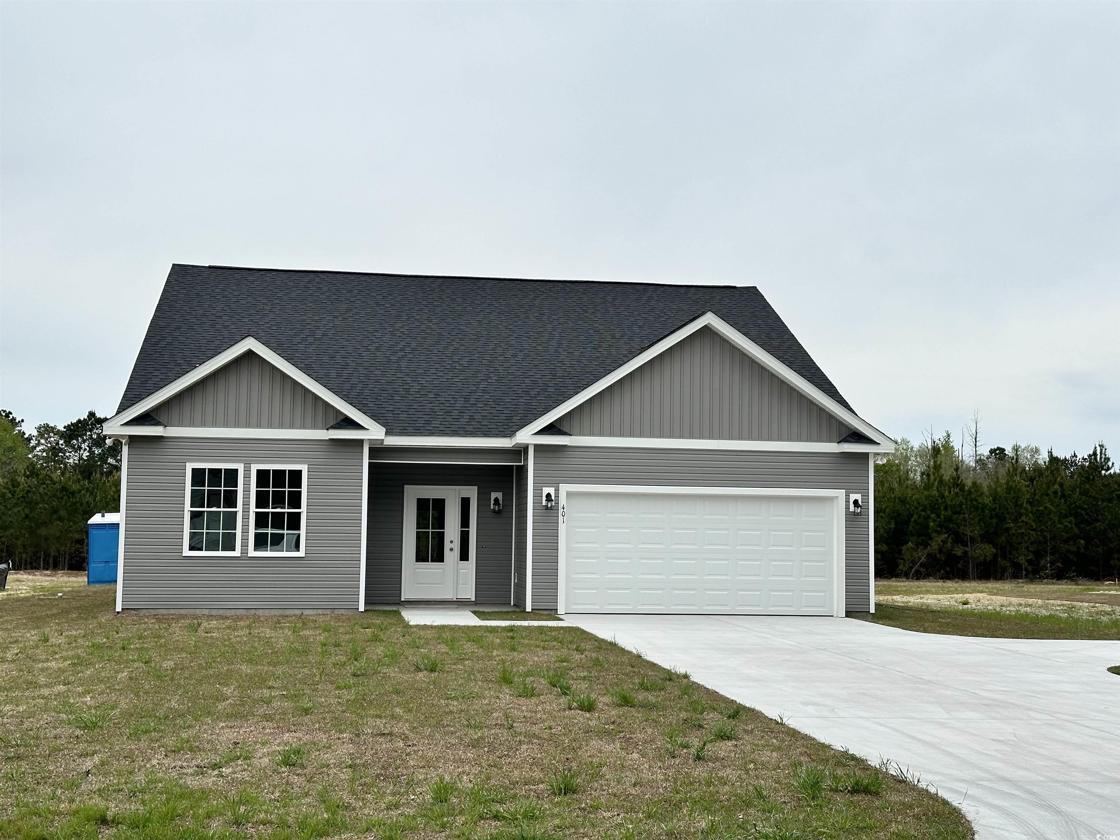
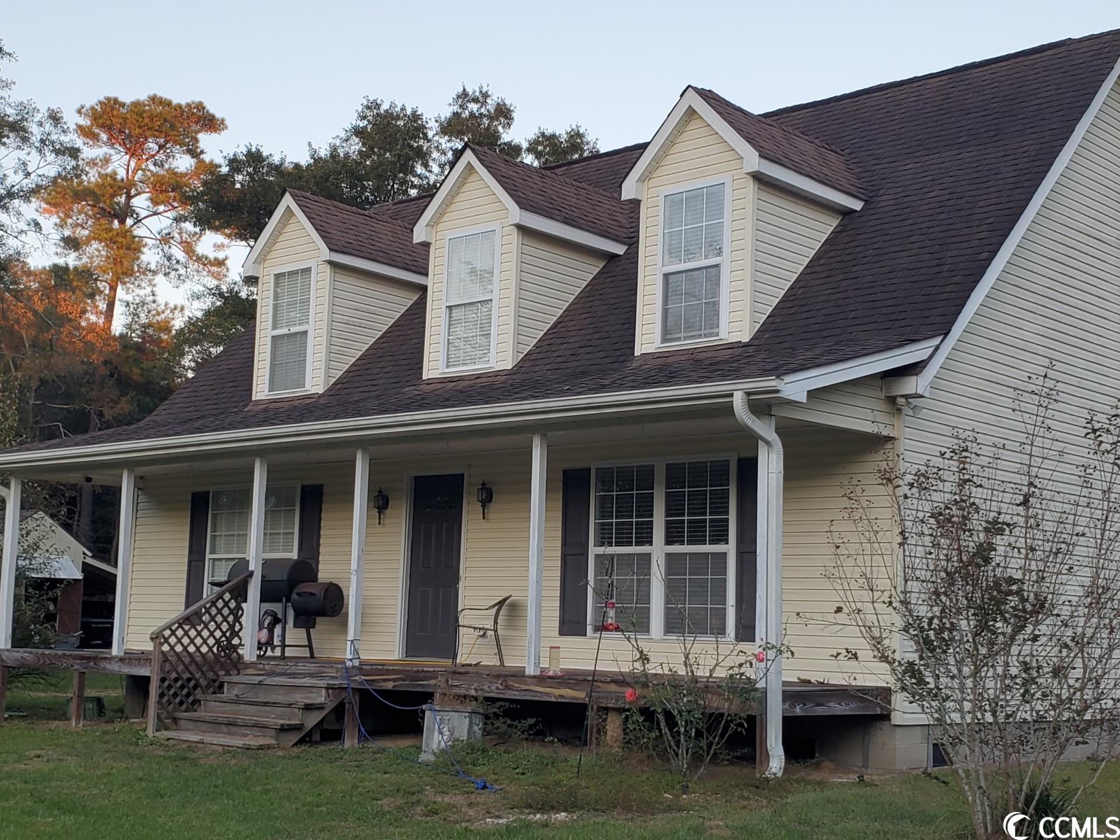
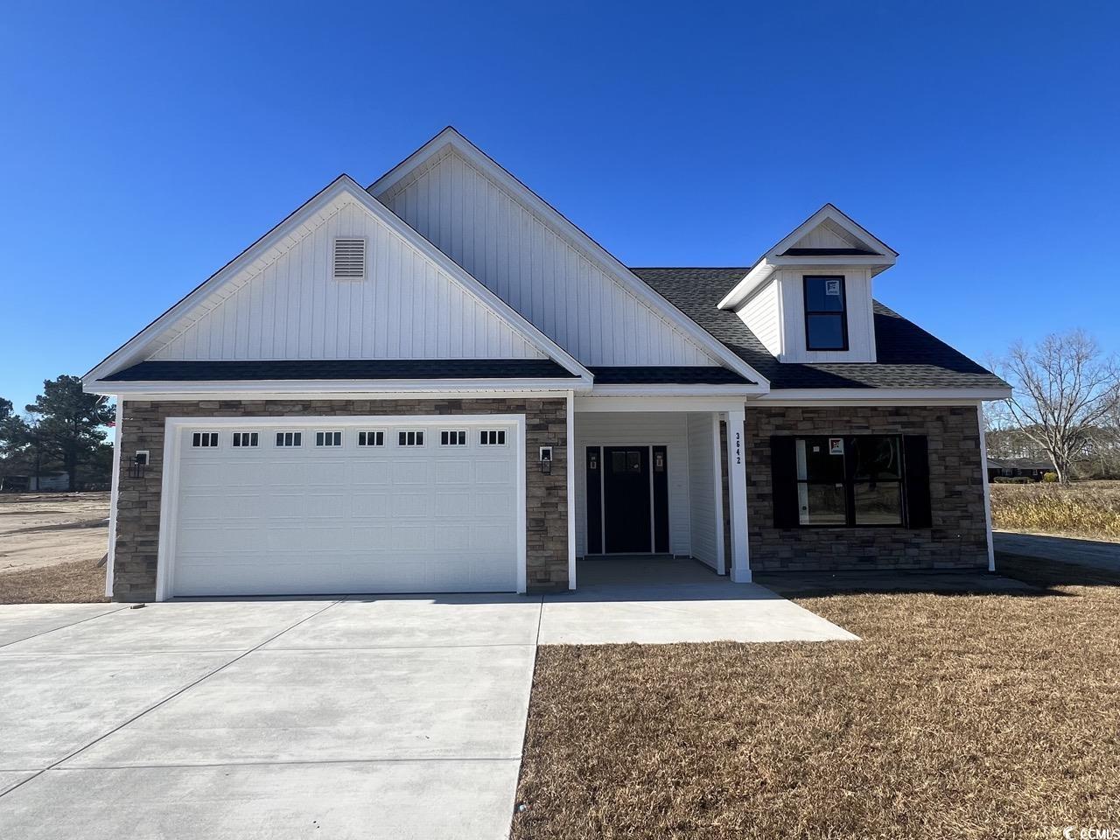
 Provided courtesy of © Copyright 2024 Coastal Carolinas Multiple Listing Service, Inc.®. Information Deemed Reliable but Not Guaranteed. © Copyright 2024 Coastal Carolinas Multiple Listing Service, Inc.® MLS. All rights reserved. Information is provided exclusively for consumers’ personal, non-commercial use,
that it may not be used for any purpose other than to identify prospective properties consumers may be interested in purchasing.
Images related to data from the MLS is the sole property of the MLS and not the responsibility of the owner of this website.
Provided courtesy of © Copyright 2024 Coastal Carolinas Multiple Listing Service, Inc.®. Information Deemed Reliable but Not Guaranteed. © Copyright 2024 Coastal Carolinas Multiple Listing Service, Inc.® MLS. All rights reserved. Information is provided exclusively for consumers’ personal, non-commercial use,
that it may not be used for any purpose other than to identify prospective properties consumers may be interested in purchasing.
Images related to data from the MLS is the sole property of the MLS and not the responsibility of the owner of this website.