Myrtle Beach, SC 29588
- 4Beds
- 2Full Baths
- 1Half Baths
- 2,868SqFt
- 2003Year Built
- 0.21Acres
- MLS# 2304891
- Residential
- Detached
- Sold
- Approx Time on Market3 months, 5 days
- AreaMyrtle Beach Area--South of 544 & West of 17 Bypass M.i. Horry County
- CountyHorry
- SubdivisionThe Gates
Overview
Great 4 bedroom 2.5 bath home in The Gates. This large home sits on one of the more desirable corner lots in the neighborhood, has a large fenced in back yard and a side entry 2 car garage. When you enter this home you will love the high ceilings and the open floor plan. The owners suite is on the first floor and has a walk in closet and bathroom with double vanities, soaker tub and walk in shower. The living room has high ceilings and a wood burning fireplace and is open to the oversized kitchen. The kitchen has all stainless steel appliances, breakfast bar and an eat in area. There is a more formal dining room, that is now being used as an office. Upstairs you will find 3 large bedrooms and a bonus area that can be used as an office or den. Outside is a screened in porch that looks over the large backyard and pergola that has electricity. There is also a shed in the backyard that will convey with the property. The Gates is one of the more desirable neighborhoods in the St. James School district and is conveniently located within minutes to the beaches in Surfside, the restaurants at the Marshwalk in Murrells inlet, to the airport and all that Myrtle Beach has to offer. HOA includes maintenance of the common area. There is a neighborhood pool that each homeowner can join separately and trash pick up can be added on to HOA fees.
Sale Info
Listing Date: 03-14-2023
Sold Date: 06-20-2023
Aprox Days on Market:
3 month(s), 5 day(s)
Listing Sold:
9 month(s), 30 day(s) ago
Asking Price: $525,000
Selling Price: $455,000
Price Difference:
Reduced By $9,900
Agriculture / Farm
Grazing Permits Blm: ,No,
Horse: No
Grazing Permits Forest Service: ,No,
Grazing Permits Private: ,No,
Irrigation Water Rights: ,No,
Farm Credit Service Incl: ,No,
Crops Included: ,No,
Association Fees / Info
Hoa Frequency: Quarterly
Hoa Fees: 38
Hoa: 1
Hoa Includes: AssociationManagement, CommonAreas
Community Features: Clubhouse, GolfCartsOK, RecreationArea, LongTermRentalAllowed, Pool
Assoc Amenities: Clubhouse, OwnerAllowedGolfCart, OwnerAllowedMotorcycle, PetRestrictions, TenantAllowedGolfCart, TenantAllowedMotorcycle
Bathroom Info
Total Baths: 3.00
Halfbaths: 1
Fullbaths: 2
Bedroom Info
Beds: 4
Building Info
New Construction: No
Levels: Two
Year Built: 2003
Mobile Home Remains: ,No,
Zoning: res
Style: Traditional
Construction Materials: BrickVeneer, VinylSiding
Buyer Compensation
Exterior Features
Spa: No
Patio and Porch Features: RearPorch, FrontPorch, Patio, Porch, Screened
Pool Features: Community, OutdoorPool
Foundation: Slab
Exterior Features: Porch, Patio, Storage
Financial
Lease Renewal Option: ,No,
Garage / Parking
Parking Capacity: 4
Garage: Yes
Carport: No
Parking Type: Attached, TwoCarGarage, Garage, GarageDoorOpener
Open Parking: No
Attached Garage: Yes
Garage Spaces: 2
Green / Env Info
Interior Features
Floor Cover: Carpet, Tile, Wood
Fireplace: Yes
Laundry Features: WasherHookup
Furnished: Unfurnished
Interior Features: Attic, Fireplace, PermanentAtticStairs, WindowTreatments, BreakfastBar, BedroomonMainLevel, BreakfastArea, EntranceFoyer, StainlessSteelAppliances, SolidSurfaceCounters
Appliances: Disposal, Microwave, Range, Refrigerator, Dryer, Washer
Lot Info
Lease Considered: ,No,
Lease Assignable: ,No,
Acres: 0.21
Land Lease: No
Lot Description: CornerLot, Rectangular
Misc
Pool Private: No
Pets Allowed: OwnerOnly, Yes
Offer Compensation
Other School Info
Property Info
County: Horry
View: No
Senior Community: No
Stipulation of Sale: None
Property Sub Type Additional: Detached
Property Attached: No
Security Features: SecuritySystem, SmokeDetectors
Disclosures: CovenantsRestrictionsDisclosure
Rent Control: No
Construction: Resale
Room Info
Basement: ,No,
Sold Info
Sold Date: 2023-06-20T00:00:00
Sqft Info
Building Sqft: 3030
Living Area Source: PublicRecords
Sqft: 2868
Tax Info
Unit Info
Utilities / Hvac
Heating: Central, Electric
Cooling: CentralAir
Electric On Property: No
Cooling: Yes
Utilities Available: CableAvailable, ElectricityAvailable, PhoneAvailable, SewerAvailable, UndergroundUtilities, WaterAvailable
Heating: Yes
Water Source: Public
Waterfront / Water
Waterfront: No
Schools
Elem: Burgess Elementary School
Middle: Saint James Middle School
High: Saint James High School
Directions
Take Holmestown Road to Edenborough Dr (main entrance to The Gates) Turn left onto Prioloe and the house is on the corner on the right.Courtesy of Re/max Southern Shores - Cell: 843-222-2591

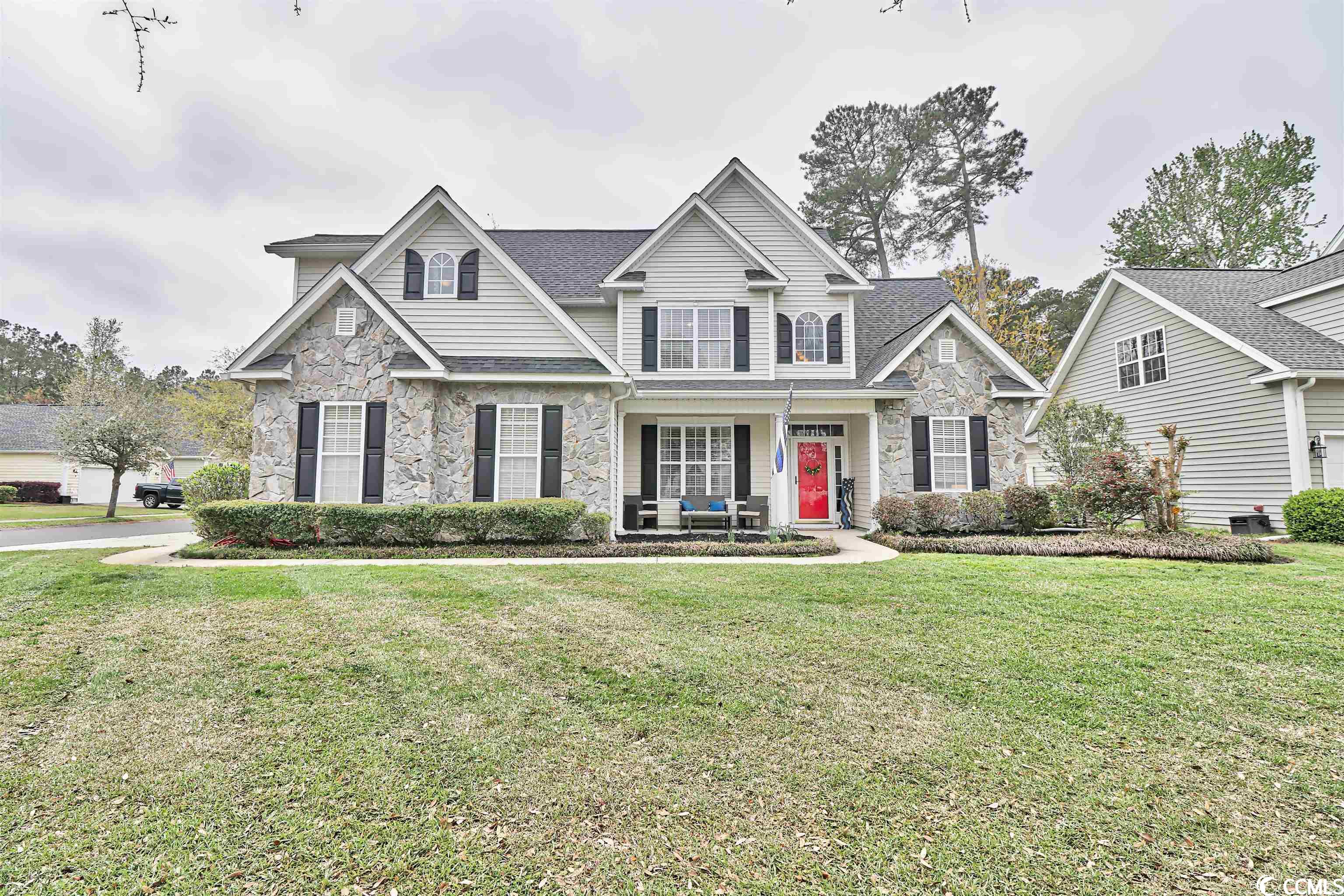
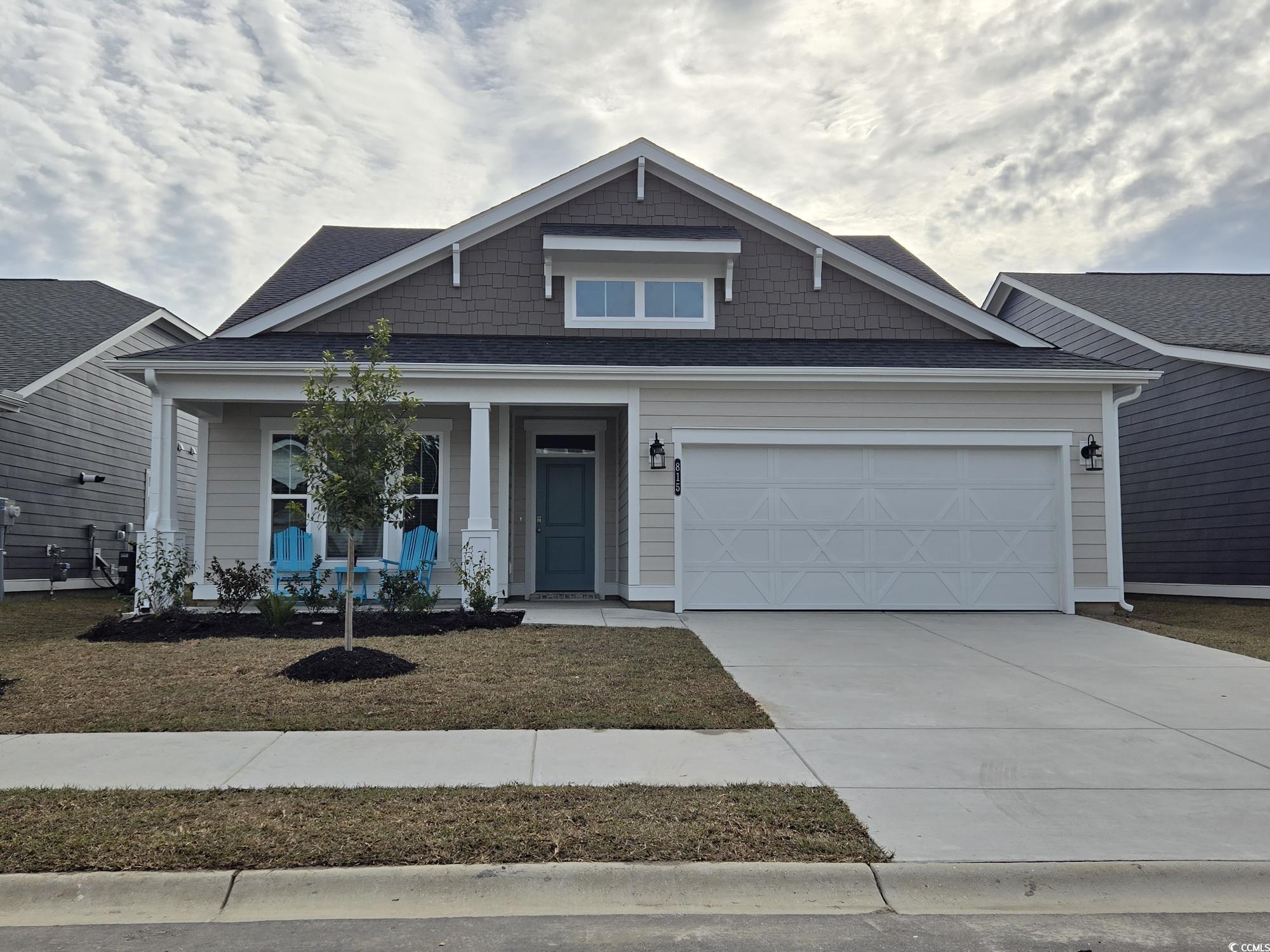
 MLS# 2406333
MLS# 2406333 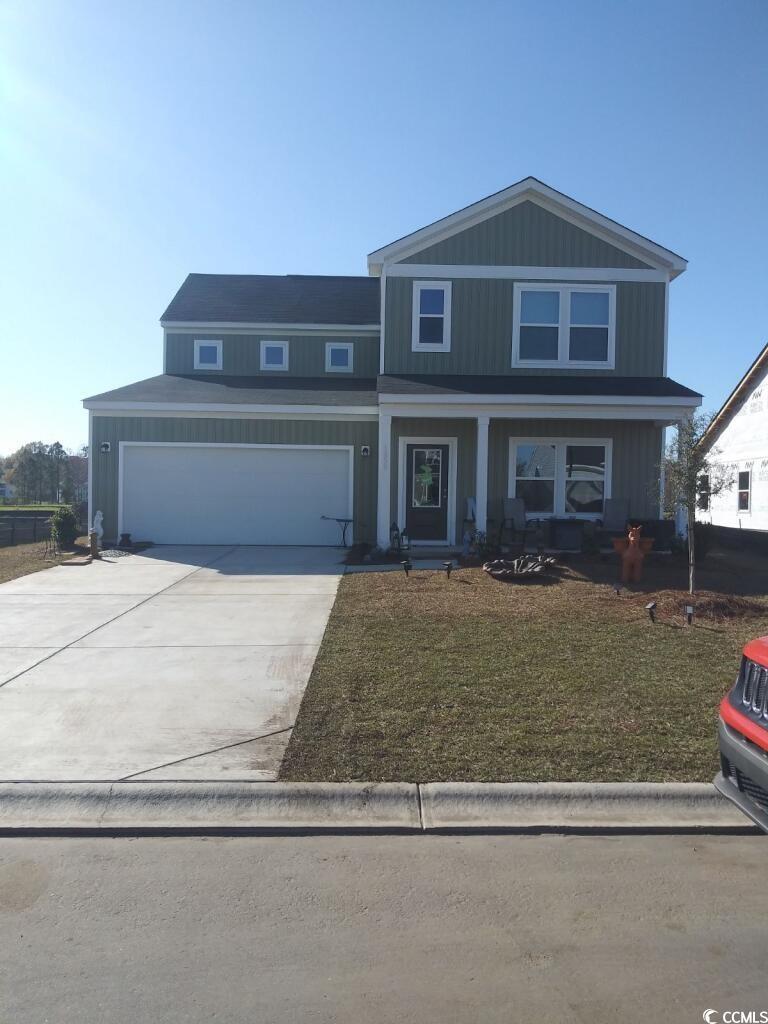
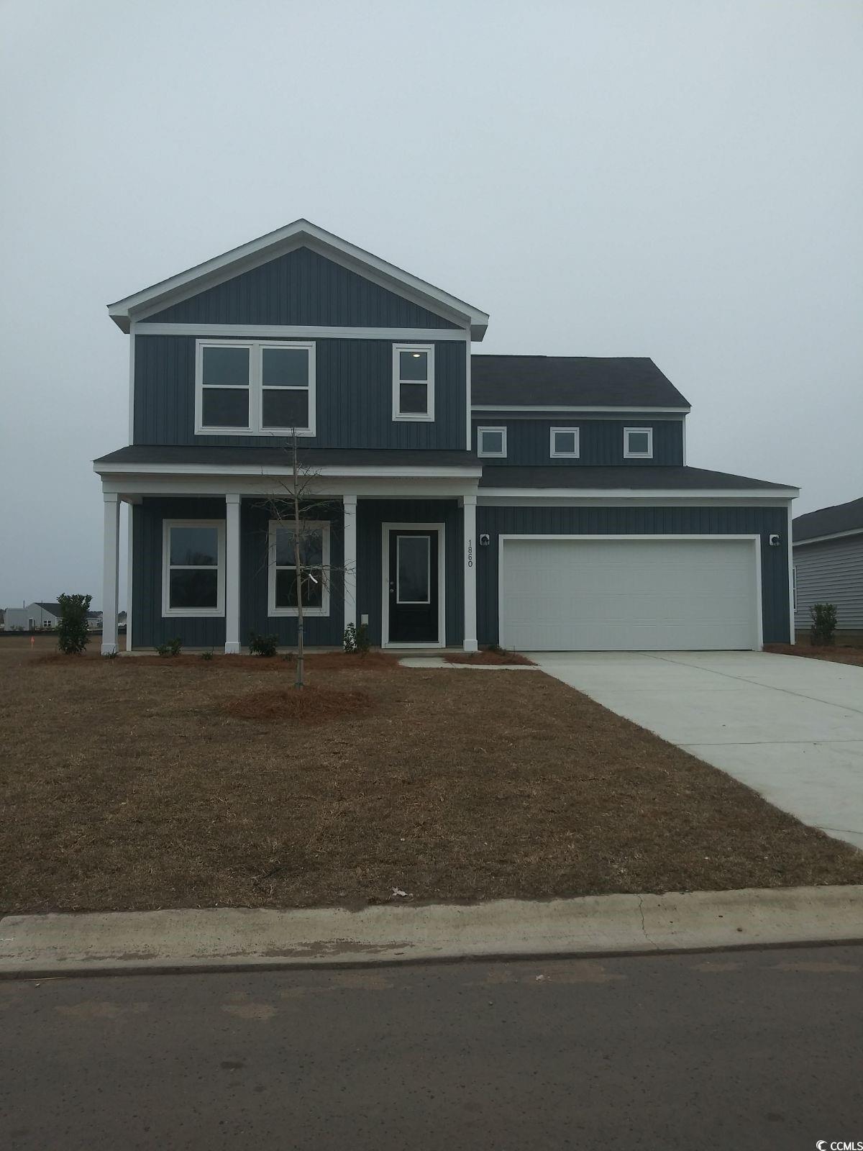
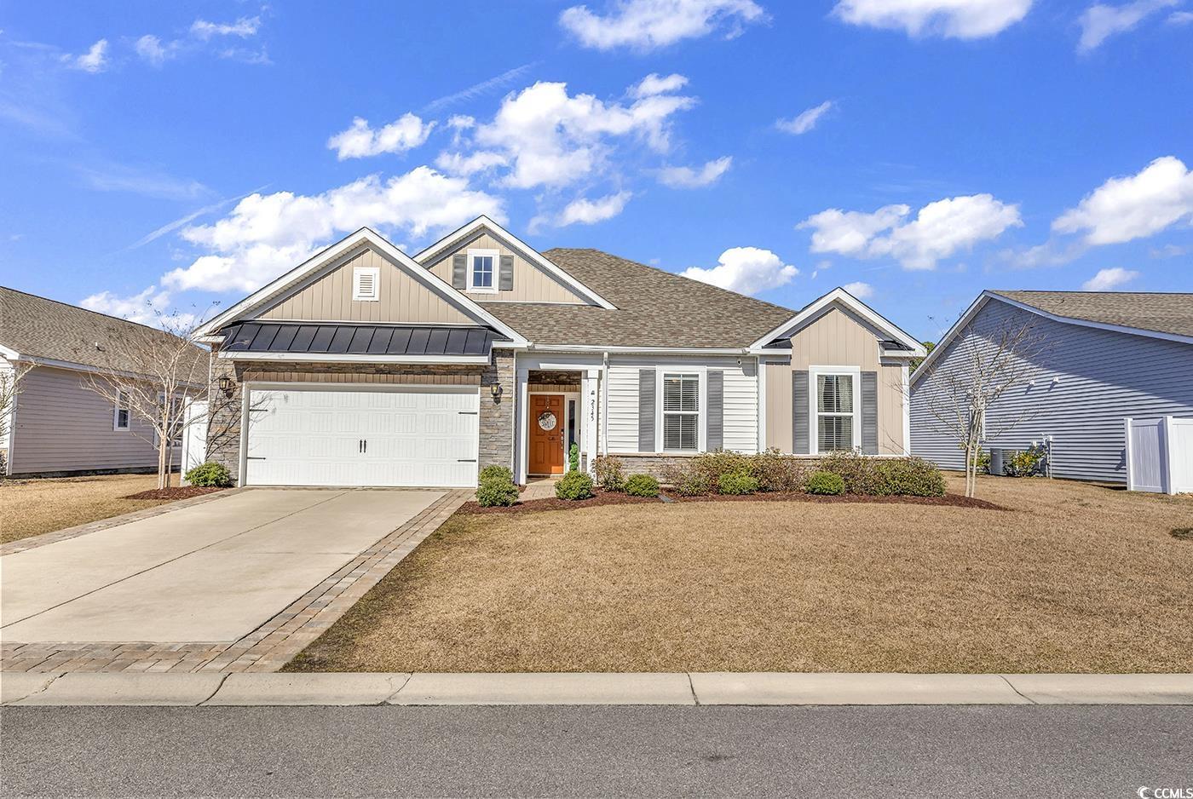
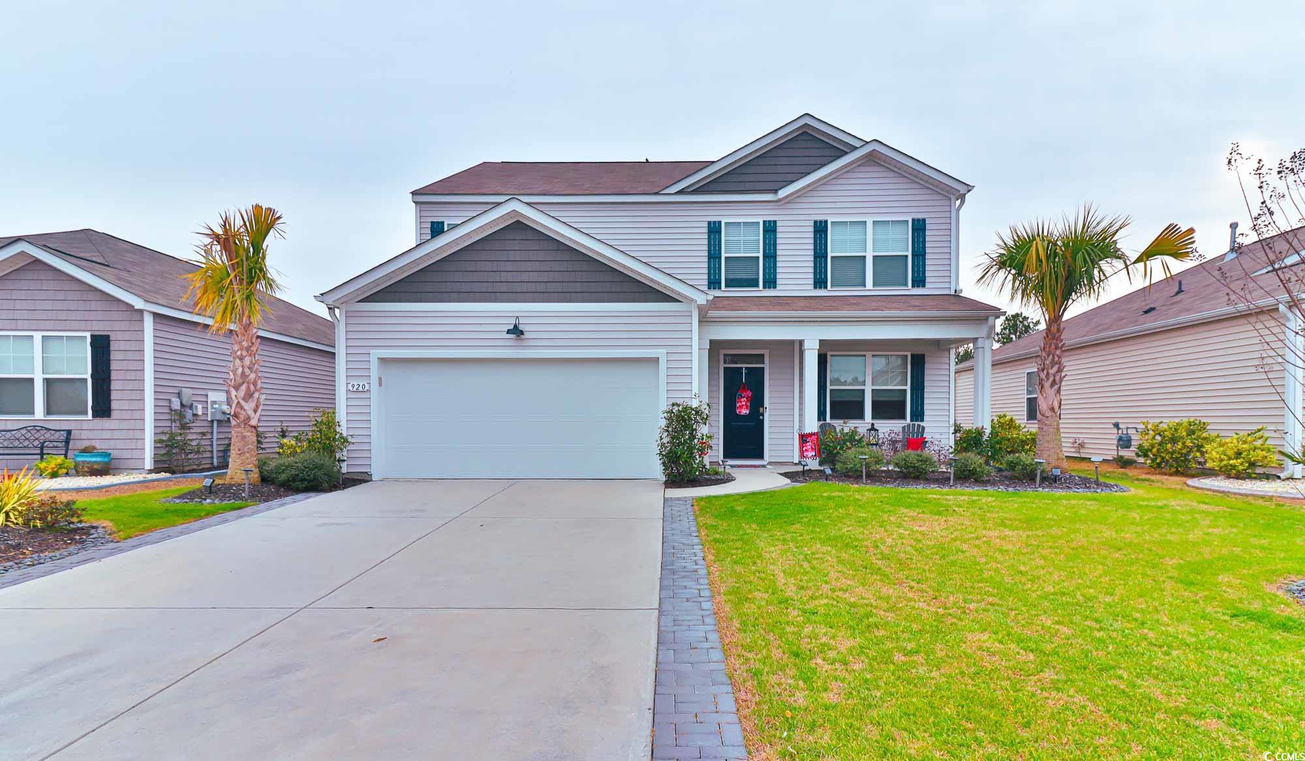
 Provided courtesy of © Copyright 2024 Coastal Carolinas Multiple Listing Service, Inc.®. Information Deemed Reliable but Not Guaranteed. © Copyright 2024 Coastal Carolinas Multiple Listing Service, Inc.® MLS. All rights reserved. Information is provided exclusively for consumers’ personal, non-commercial use,
that it may not be used for any purpose other than to identify prospective properties consumers may be interested in purchasing.
Images related to data from the MLS is the sole property of the MLS and not the responsibility of the owner of this website.
Provided courtesy of © Copyright 2024 Coastal Carolinas Multiple Listing Service, Inc.®. Information Deemed Reliable but Not Guaranteed. © Copyright 2024 Coastal Carolinas Multiple Listing Service, Inc.® MLS. All rights reserved. Information is provided exclusively for consumers’ personal, non-commercial use,
that it may not be used for any purpose other than to identify prospective properties consumers may be interested in purchasing.
Images related to data from the MLS is the sole property of the MLS and not the responsibility of the owner of this website.