Myrtle Beach, SC 29579
- 2Beds
- 2Full Baths
- 1Half Baths
- 1,500SqFt
- 2007Year Built
- 0.00Acres
- MLS# 2301620
- Residential
- Townhouse
- Sold
- Approx Time on Market2 months, 2 days
- AreaMyrtle Beach Area--Carolina Forest
- CountyHorry
- SubdivisionSawgrass East - Carolina Forest
Overview
MOVE-IN READY! LIKE NEW! This two-story end unit is in the Sawgrass East development. It has been updated to the max in 2021-2022, with new acacia engineered wood flooring throughout, new kitchen cabinets, new stainless-steel appliances and new stainless-steel sink, new solid surface countertops, fresh paint, and new hardware throughout, staircase has new wood treads, new ceiling fans, new energy-efficient LED lighting and there are no popcorn ceilings. The HVAC was replaced in 2021. Molding has been replaced or added throughout the home. The 2 1/2 bathrooms has been updated and even the one-car garage has a fresh coat of paint. An Easy Connect Water Filter System was added in 2022. This quaint neighborhood is nestled within the Carolina Forest area of Myrtle Beach with pool and clubhouse. The unit is in the back of the property with a split-bedroom floor plan and backs up to some wooded area. As you walk into the front door enjoy a spacious main living space which includes a vaulted ceiling and new LED Lighting. To the left is the newly renovated kitchen which is wide open with an abundance of counter, cabinet, and storage space for all your culinary needs. The washer and drier are conveniently located on the first floor near the kitchen with extra storage above. Although the washer and drier are not new, they do convey with the property. There is a couch and a swivel, rocking matching chair that will also convey with the property. The small dinette set will not remain with the home. The guest bath has been completely redone. It has a new toilet, new vanity with solid surface, new mirror, new light fixture with and bonus of a night light, all new hardware and new dura ceramic tile flooring, which is in all the bathrooms. The main bedroom is located on the first floor and looks out upon the wooded area. It has a large walk-in closet, and the bathroom has been completely redone with a large new shower, new doors, new countertops, new toilet, new hardware, and even new trim. Don forget to enjoy the tranquilness of the screened-in patio with less than a year old easy-breeze window system just off the main living space. As we move upstairs, There is a closet for storage. The loft includes a railing overlooking the living room area and an additional walk-in closet. This space is extremely flexible with endless possibilities of use, including converting it into a third bedroom. There is a walk-in closet for extra storage in the loft. In addition to the loft, the second floor features the spacious second bedroom with walk-in closet and a full large bathroom and of course mostly renovated but looks like new. A linen closet is in the bathroom. Conveniently there is extra guest parking near the front door. The property has quick proximity to all the attractions and amenities of Myrtle Beach, including fine dining, world-class entertainment, ample shopping experiences along the Grand Strand, and Conways antique shops, local eateries, and River Walk. Rest easy knowing you are only a short drive from medical centers, doctors offices, banks, pharmacies, a post office, and grocery stores. Did we mention the home is like new? Dont miss out on this fabulous easy to view property. IT IS A MUST SEE! All information should be verified and approved by the buyer. Square footage is approximate and not guaranteed. Buyer is responsible for verification.
Sale Info
Listing Date: 01-26-2023
Sold Date: 03-29-2023
Aprox Days on Market:
2 month(s), 2 day(s)
Listing Sold:
1 Year(s), 1 month(s), 2 day(s) ago
Asking Price: $275,000
Selling Price: $275,000
Price Difference:
Same as list price
Agriculture / Farm
Grazing Permits Blm: ,No,
Horse: No
Grazing Permits Forest Service: ,No,
Grazing Permits Private: ,No,
Irrigation Water Rights: ,No,
Farm Credit Service Incl: ,No,
Crops Included: ,No,
Association Fees / Info
Hoa Frequency: Monthly
Hoa Fees: 300
Hoa: 1
Hoa Includes: AssociationManagement, CommonAreas, Insurance, LegalAccounting, MaintenanceGrounds, PestControl, Pools, Sewer, Trash, Water
Community Features: Clubhouse, CableTV, GolfCartsOK, InternetAccess, RecreationArea, LongTermRentalAllowed, Pool
Assoc Amenities: Clubhouse, OwnerAllowedGolfCart, OwnerAllowedMotorcycle, PetRestrictions, PetsAllowed, TenantAllowedGolfCart, TenantAllowedMotorcycle, Trash, CableTV, MaintenanceGrounds
Bathroom Info
Total Baths: 3.00
Halfbaths: 1
Fullbaths: 2
Bedroom Info
Beds: 2
Building Info
New Construction: No
Levels: Two
Year Built: 2007
Mobile Home Remains: ,No,
Zoning: PDD
Style: LowRise
Common Walls: EndUnit
Construction Materials: VinylSiding
Entry Level: 1
Buyer Compensation
Exterior Features
Spa: No
Patio and Porch Features: Patio
Pool Features: Community, OutdoorPool
Foundation: Slab
Exterior Features: Patio
Financial
Lease Renewal Option: ,No,
Garage / Parking
Garage: Yes
Carport: No
Parking Type: OneCarGarage, Private, GarageDoorOpener
Open Parking: No
Attached Garage: No
Garage Spaces: 1
Green / Env Info
Interior Features
Floor Cover: LuxuryVinylPlank
Fireplace: No
Laundry Features: WasherHookup
Furnished: Unfurnished
Interior Features: SplitBedrooms, BedroomonMainLevel, HighSpeedInternet, InLawFloorplan, Loft
Appliances: Dryer, WaterPurifier, Washer
Lot Info
Lease Considered: ,No,
Lease Assignable: ,No,
Acres: 0.00
Land Lease: No
Lot Description: CornerLot, Rectangular
Misc
Pool Private: No
Pets Allowed: OwnerOnly, Yes
Offer Compensation
Other School Info
Property Info
County: Horry
View: No
Senior Community: No
Stipulation of Sale: None
Property Sub Type Additional: Townhouse
Property Attached: No
Security Features: SmokeDetectors
Rent Control: No
Construction: Resale
Room Info
Basement: ,No,
Sold Info
Sold Date: 2023-03-29T00:00:00
Sqft Info
Building Sqft: 1604
Living Area Source: Estimated
Sqft: 1500
Tax Info
Unit Info
Utilities / Hvac
Heating: Central, Electric
Cooling: CentralAir
Electric On Property: No
Cooling: Yes
Utilities Available: CableAvailable, ElectricityAvailable, PhoneAvailable, SewerAvailable, UndergroundUtilities, WaterAvailable, HighSpeedInternetAvailable
Heating: Yes
Water Source: Public
Waterfront / Water
Waterfront: No
Directions
Take 501 North, turn right on Carolina Forest Blvd. Turn right onto Sardis Drive at Sawgrass East sign. When you come to Traffic Circle take second exit onto Swanson. Turn right onto Shoebridge Drive. Home is the last unit on left just before the next intersection. Driveway on Shoebridge Drive, visitor parking available immediately after taking a left onto Stanton Place. Front door visible from these visitor spaces.Courtesy of Legends Real Estate Oceanfront

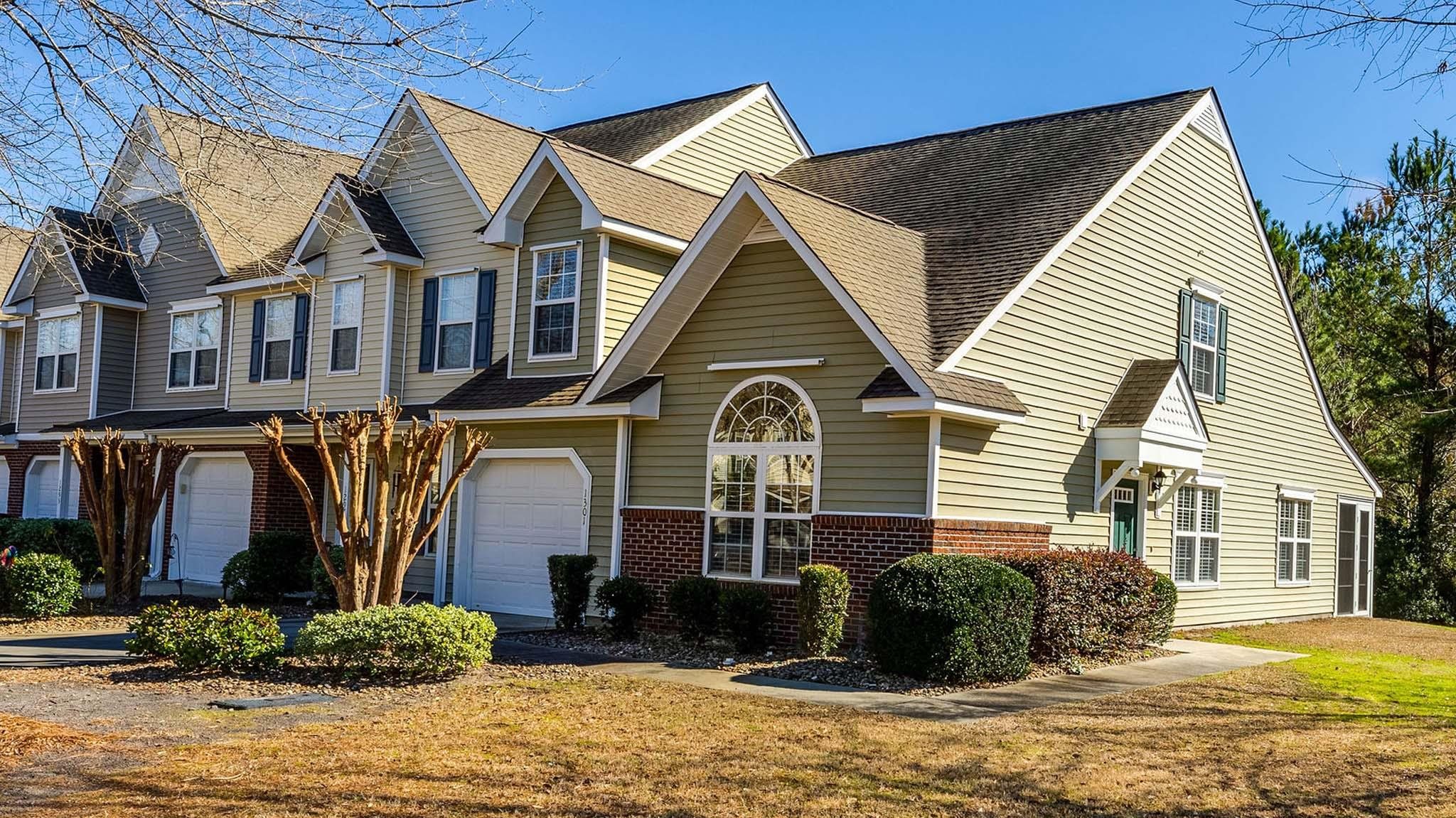
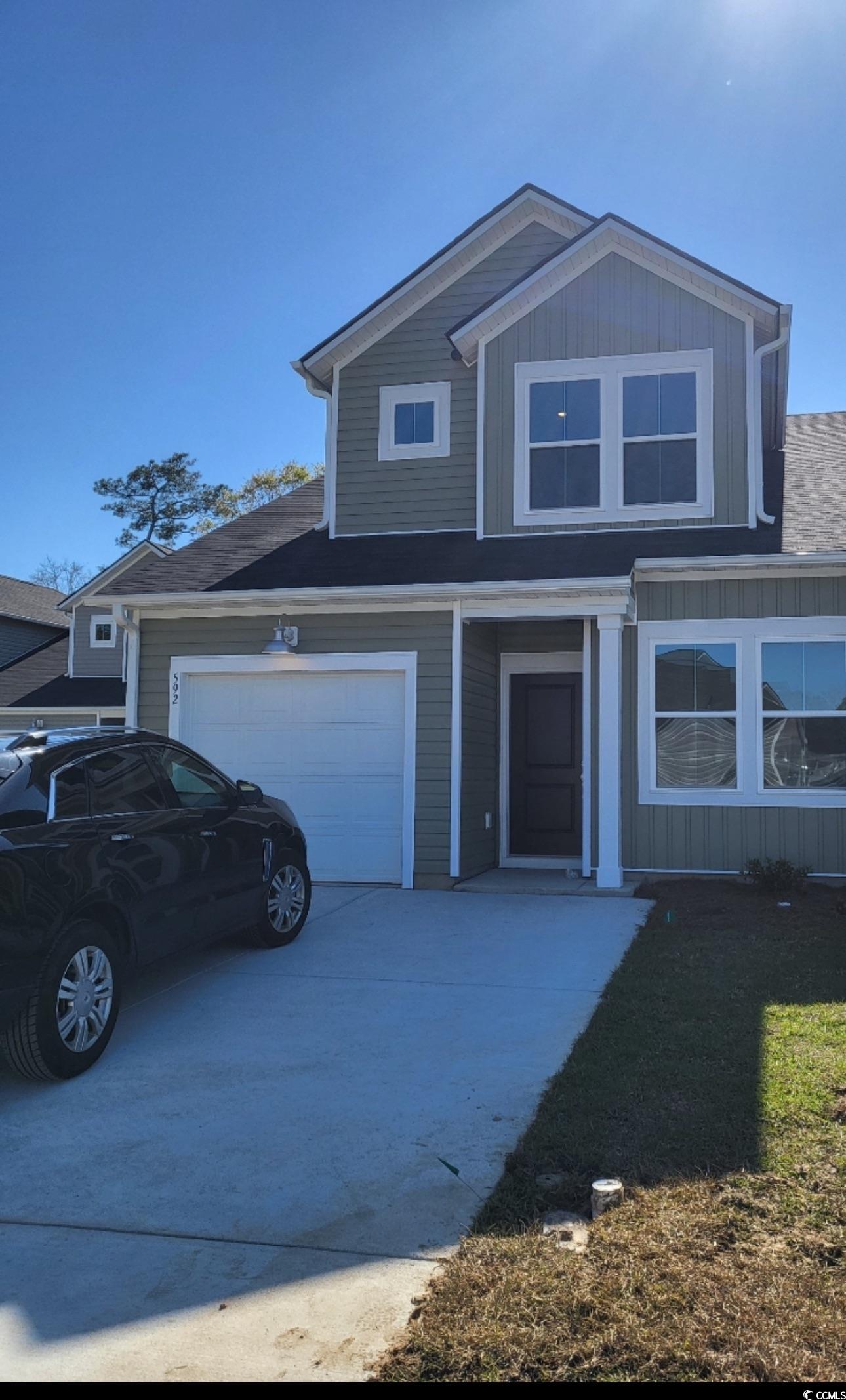
 MLS# 2407753
MLS# 2407753 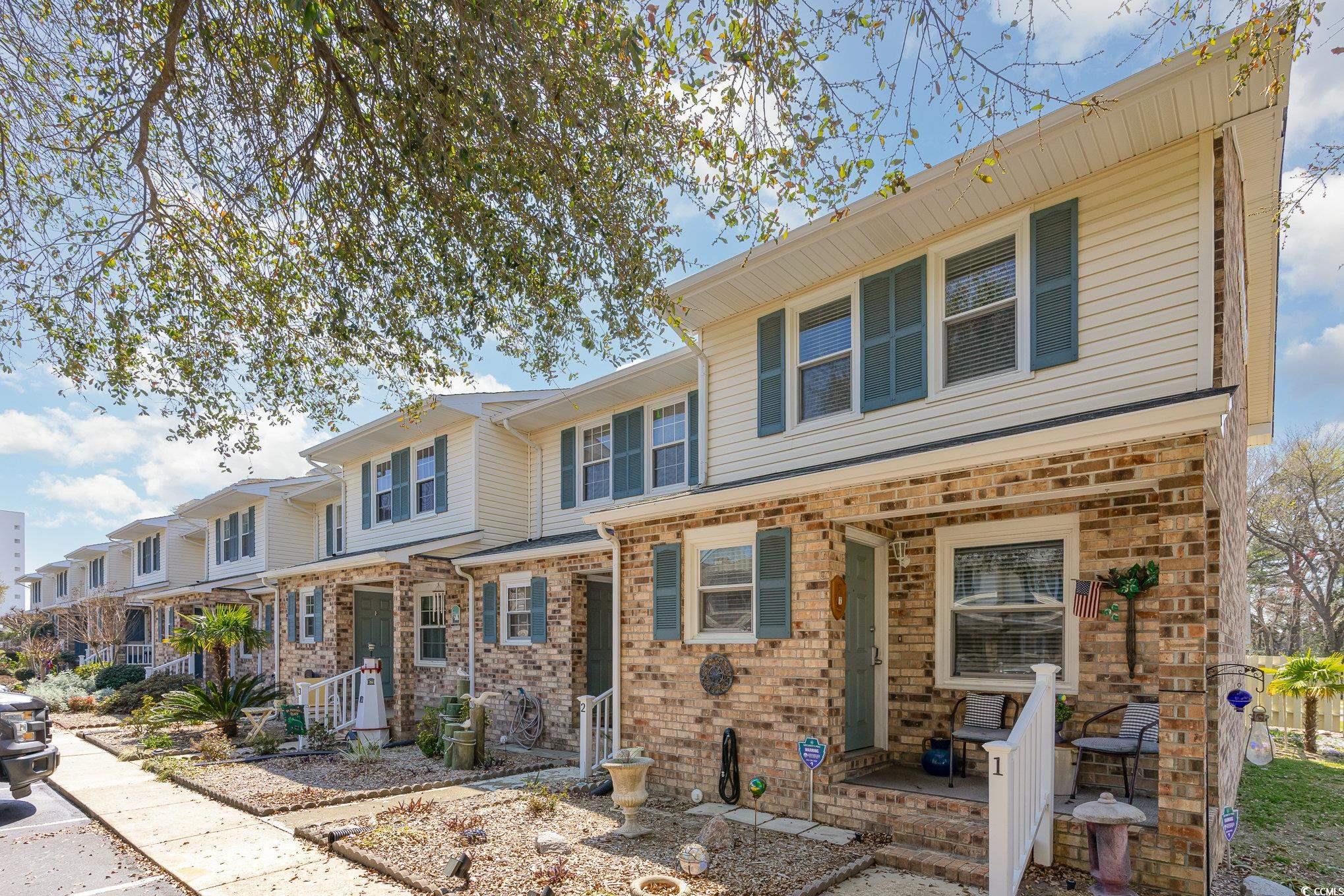
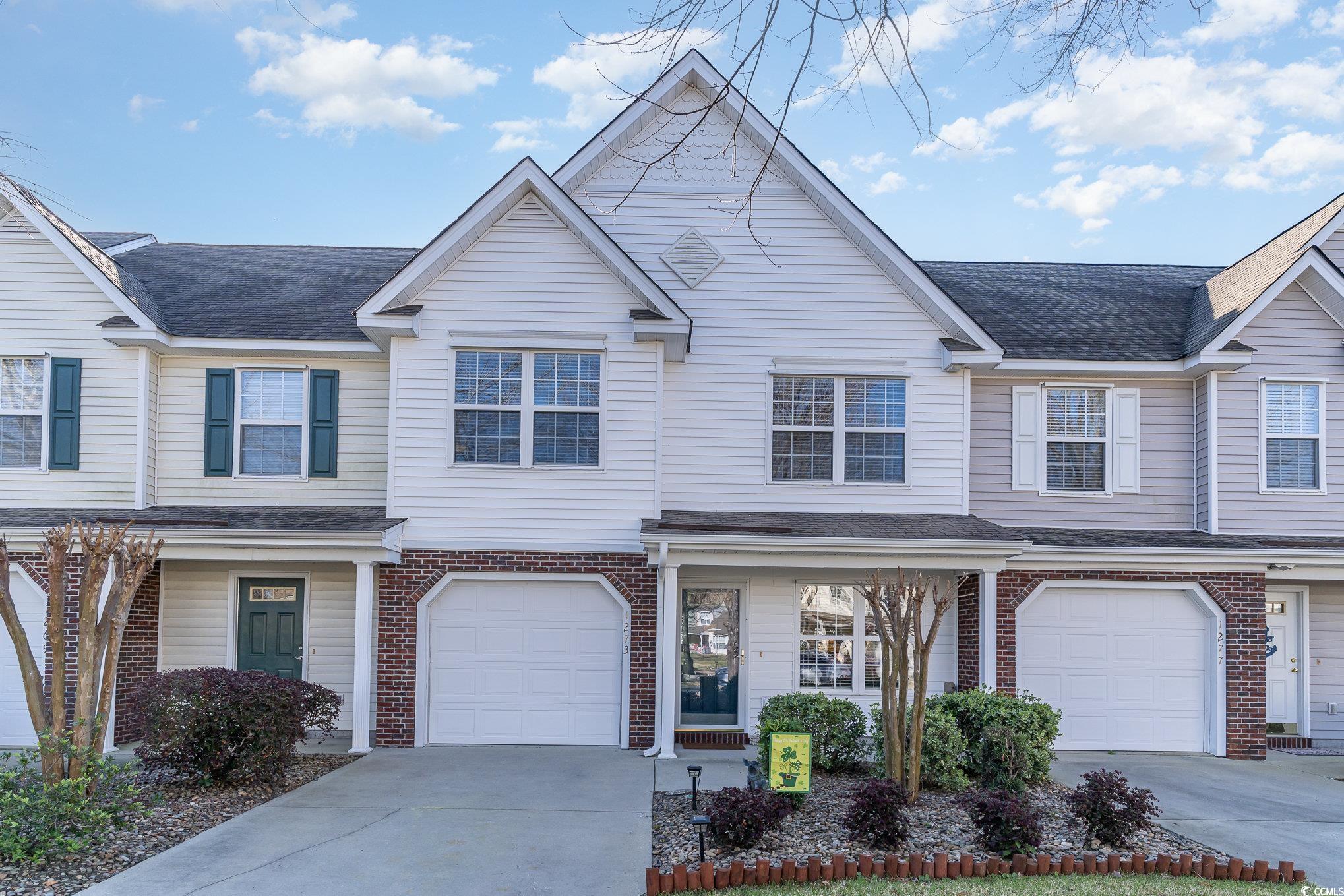
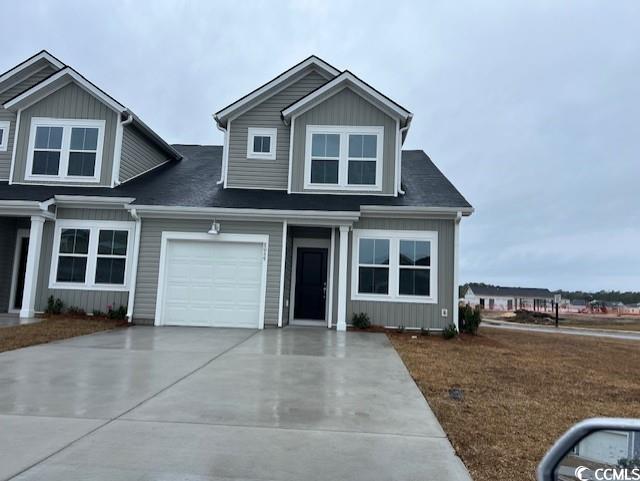
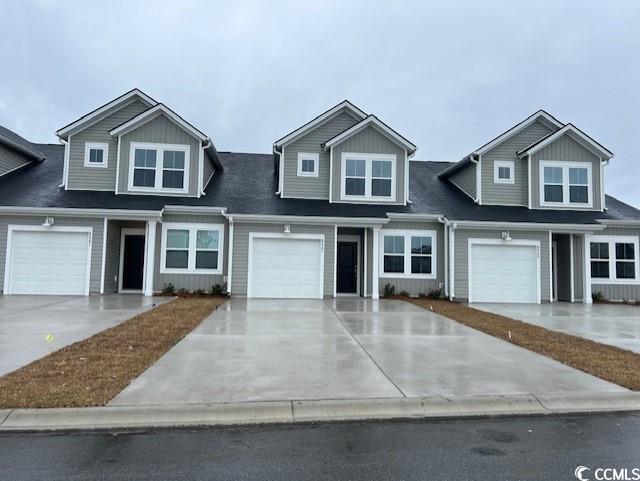
 Provided courtesy of © Copyright 2024 Coastal Carolinas Multiple Listing Service, Inc.®. Information Deemed Reliable but Not Guaranteed. © Copyright 2024 Coastal Carolinas Multiple Listing Service, Inc.® MLS. All rights reserved. Information is provided exclusively for consumers’ personal, non-commercial use,
that it may not be used for any purpose other than to identify prospective properties consumers may be interested in purchasing.
Images related to data from the MLS is the sole property of the MLS and not the responsibility of the owner of this website.
Provided courtesy of © Copyright 2024 Coastal Carolinas Multiple Listing Service, Inc.®. Information Deemed Reliable but Not Guaranteed. © Copyright 2024 Coastal Carolinas Multiple Listing Service, Inc.® MLS. All rights reserved. Information is provided exclusively for consumers’ personal, non-commercial use,
that it may not be used for any purpose other than to identify prospective properties consumers may be interested in purchasing.
Images related to data from the MLS is the sole property of the MLS and not the responsibility of the owner of this website.