Myrtle Beach, SC 29579
- 4Beds
- 3Full Baths
- 1Half Baths
- 2,435SqFt
- 2018Year Built
- 0.25Acres
- MLS# 2226588
- Residential
- Detached
- Sold
- Approx Time on Market1 month, 18 days
- AreaMyrtle Beach Area--Carolina Forest
- CountyHorry
- SubdivisionBerkshire Forest-Carolina Forest
Overview
Welcome to this better than new home located in the highly sought-after neighborhood of Berkshire Forest. Why wait to build when you can move right into this Freshly Painted beautiful home featuring numerous upgrades including a Custom Landscaped Back Yard with Screened Porch, and Paver Patio with Built In Gas Fire Pit both with tranquil Lake Views, a 30-year Architectural Shingle Roof, Fenced in Backyard, Irrigation System to keep your lawn looking fantastic, Gutters, Extra Water Spigots, Crown Molding throughout first floor, enclosed Flex Room with sliding French Pocket Doors with Frosted Glass with Custom Desk area and Murphy Bed, can be used as 5th Bedroom/Guest Bedroom/Private Office. This 4-bedroom 3.5 bath meticulously maintained Hartwell Model built by Pulte has an open concept that is perfect for entertaining. Wood Laminate flooring throughout main level and Vinyl flooring in baths, Crown Molding, Kitchen with breakfast bar, pantry, Granite Countertops, Stainless Steel Appliance, Externally Vented Microwave, and dine-in area which overlooks into the spacious family room while both offering full views of the Lake. The stylish Master Suite also offers remarkable Lake Views with Walk In Closet, Tiled Shower, and Vanity with Makeup Counter. Upstairs, youll walk into a sizable Loft, big enough to be a children's play area, game room, home school learning area, or movie viewing area, a unique feature in the loft area is the custom built in Wormy Chestnut Desk homework/craft area, the possibilities are endless. A Jr. Master bedroom/In-Law Suite with More space place custom Walk-In Closet and Full Bath is perfect for guests, in-laws, or adult children living at home. Two Additional Bedrooms and One Full bath finish off the second floor. Shelving in the 2 car garage convey for extra storage. You will look forward to waking up & enjoying your coffee in your roomy Screened Porch & extensive Landscaping, and the Custom Paver Patio with Built In Seating and Lighting with Built-In Gas Fire Pit overlooking the Lake will provide countless hours of outdoor enjoyment! Located at the end of a Quiet Cul-De-Sac Set back and Fenced in with the Lake behind the property and neighbors only to one side allows for maximum privacy. This Lake front property is waiting to be your dream home!!! Living in the Berkshire Forest community is like living at a resort with all the amenities you need, a large Clubhouse, 2 Pools, a Lazy River, Hot Tub, Grilling Area, newly renovated Fitness Center, Pool Table, Basketball, Tennis, and Bocce Courts, Walking Trail, Picnic Areas, Splash Pad for kids along with a 32-Acre Silver Lake that allows Nonmotorized Boats and a Large Fishing Dock. Berkshire Forest residents also receive a membership with Beach Access pass and parking to the Atlantica Oceanfront Resort. This home affords you easy access to the Beach and Golfing along with fun Eateries, Award Winning off-Broadway Shows, public Fishing Piers, and intriguing Shopping adventures along the Grand Strand. Conveniently located to your everyday needs, including Grocery Stores, Banks, Post Offices, Medical Centers, Doctors Offices, Pharmacies, and the new Marketplace at the Mill. All measurements and square footage are approximate and not guaranteed. Buyer is responsible for verification.
Sale Info
Listing Date: 12-14-2022
Sold Date: 02-02-2023
Aprox Days on Market:
1 month(s), 18 day(s)
Listing Sold:
1 Year(s), 4 month(s), 26 day(s) ago
Asking Price: $474,900
Selling Price: $460,000
Price Difference:
Reduced By $14,900
Agriculture / Farm
Grazing Permits Blm: ,No,
Horse: No
Grazing Permits Forest Service: ,No,
Grazing Permits Private: ,No,
Irrigation Water Rights: ,No,
Farm Credit Service Incl: ,No,
Crops Included: ,No,
Association Fees / Info
Hoa Frequency: Monthly
Hoa Fees: 120
Hoa: 1
Hoa Includes: CommonAreas, LegalAccounting, Pools, RecreationFacilities, Trash
Community Features: Clubhouse, GolfCartsOK, RecreationArea, TennisCourts, LongTermRentalAllowed, Pool
Assoc Amenities: Clubhouse, OwnerAllowedGolfCart, OwnerAllowedMotorcycle, PetRestrictions, TennisCourts
Bathroom Info
Total Baths: 4.00
Halfbaths: 1
Fullbaths: 3
Bedroom Info
Beds: 4
Building Info
New Construction: No
Year Built: 2018
Mobile Home Remains: ,No,
Zoning: Res
Style: Traditional
Construction Materials: Masonry, VinylSiding
Builders Name: Pulte
Builder Model: Hartwell
Buyer Compensation
Exterior Features
Spa: No
Patio and Porch Features: RearPorch, FrontPorch, Patio, Porch, Screened
Pool Features: Community, OutdoorPool
Foundation: Slab
Exterior Features: Fence, SprinklerIrrigation, Porch, Patio
Financial
Lease Renewal Option: ,No,
Garage / Parking
Parking Capacity: 4
Garage: Yes
Carport: No
Parking Type: Attached, Garage, TwoCarGarage, GarageDoorOpener
Open Parking: No
Attached Garage: Yes
Garage Spaces: 2
Green / Env Info
Interior Features
Floor Cover: Carpet, LuxuryVinylPlank
Fireplace: No
Laundry Features: WasherHookup
Furnished: Unfurnished
Interior Features: SplitBedrooms, WindowTreatments, BreakfastBar, BedroomonMainLevel, BreakfastArea, InLawFloorplan, KitchenIsland, Loft, StainlessSteelAppliances, SolidSurfaceCounters
Appliances: Dishwasher, Disposal, Microwave, Range, Refrigerator
Lot Info
Lease Considered: ,No,
Lease Assignable: ,No,
Acres: 0.25
Land Lease: No
Lot Description: CulDeSac, IrregularLot, LakeFront, OutsideCityLimits, Pond
Misc
Pool Private: No
Pets Allowed: OwnerOnly, Yes
Offer Compensation
Other School Info
Property Info
County: Horry
View: No
Senior Community: No
Stipulation of Sale: None
Property Sub Type Additional: Detached
Property Attached: No
Security Features: SecuritySystem, SmokeDetectors
Disclosures: CovenantsRestrictionsDisclosure,SellerDisclosure
Rent Control: No
Construction: Resale
Room Info
Basement: ,No,
Sold Info
Sold Date: 2023-02-02T00:00:00
Sqft Info
Building Sqft: 2855
Living Area Source: PublicRecords
Sqft: 2435
Tax Info
Unit Info
Utilities / Hvac
Heating: Central, Electric, Gas
Cooling: CentralAir
Electric On Property: No
Cooling: Yes
Utilities Available: CableAvailable, ElectricityAvailable, NaturalGasAvailable, PhoneAvailable, SewerAvailable, UndergroundUtilities, WaterAvailable
Heating: Yes
Water Source: Public
Waterfront / Water
Waterfront: Yes
Waterfront Features: Pond
Directions
From River Oaks Drive- Turn onto Augusta Plantation Drive, left on Marylebone Dr, left on Carnaby Loop and left onto Alvina Way all the way down to the cul-de-sac home will be on your Left.Courtesy of S.h. June & Associates, Llc

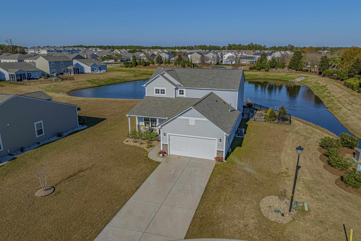
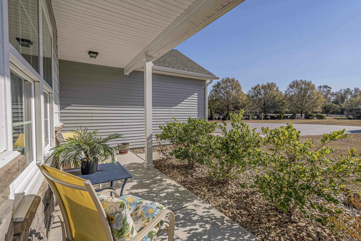
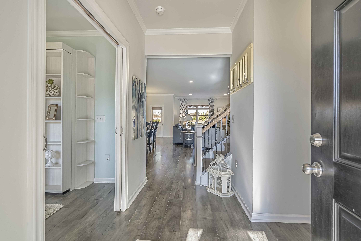
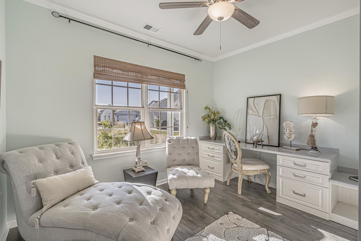
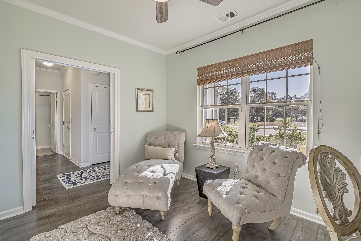
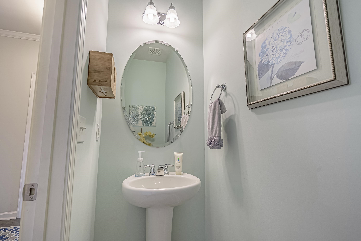
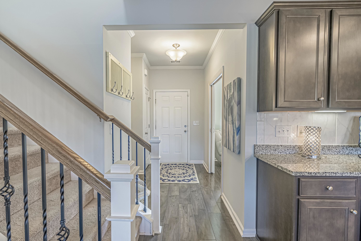
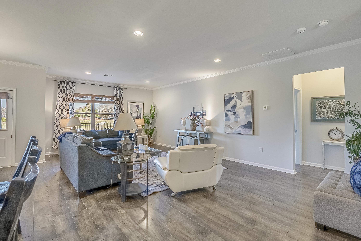
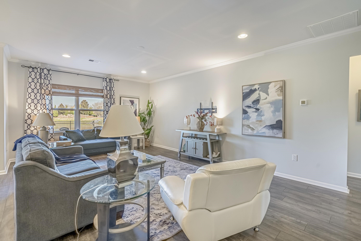
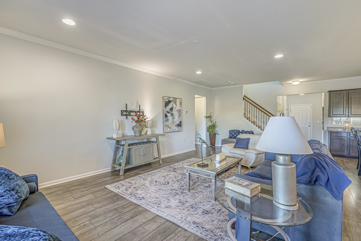
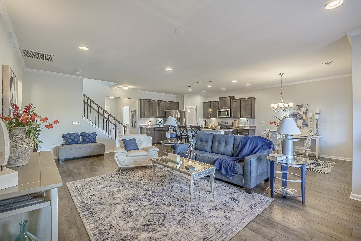
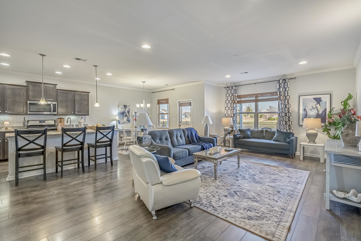
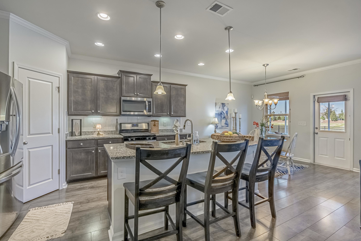
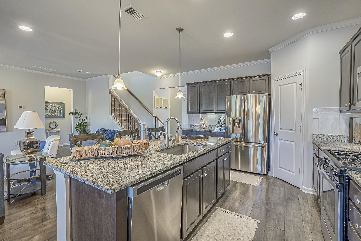
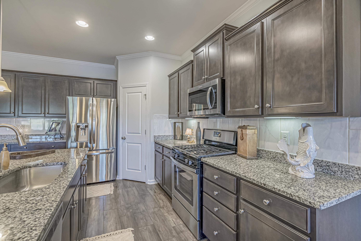
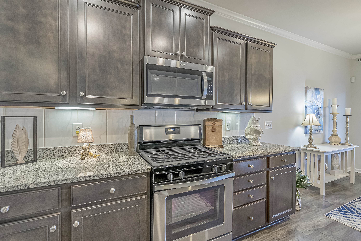
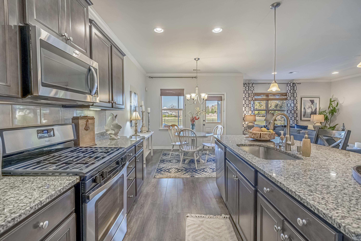
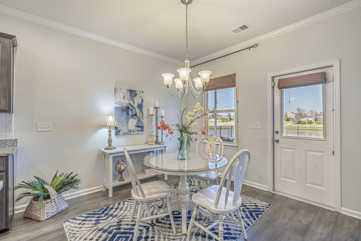
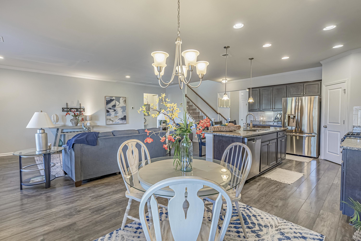
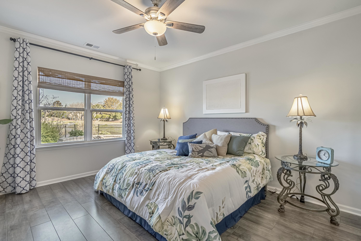
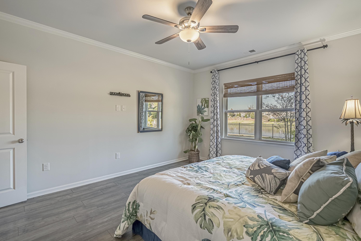
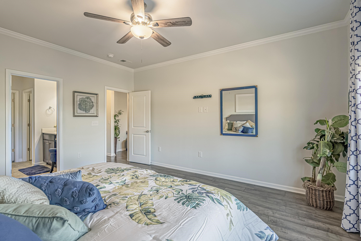
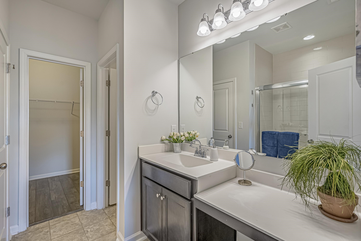
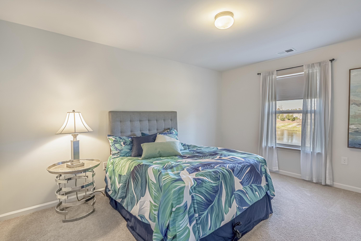
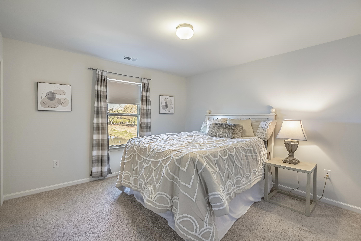
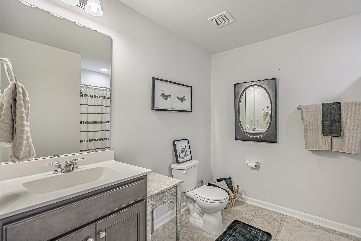
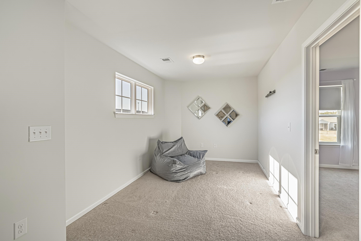
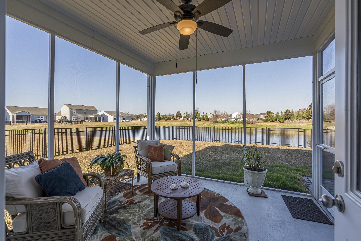
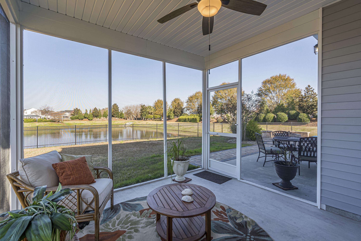
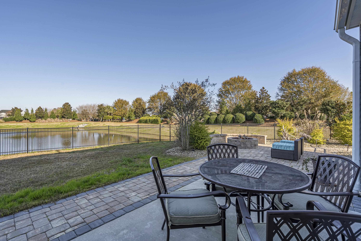
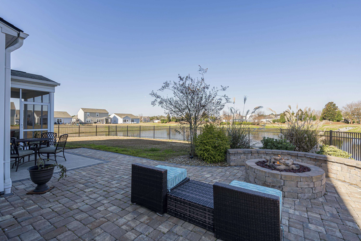
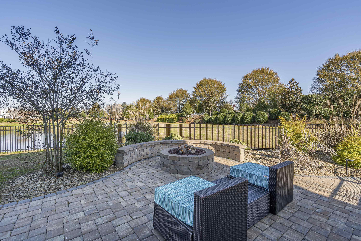
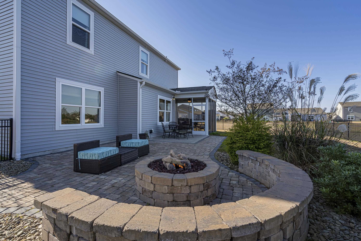
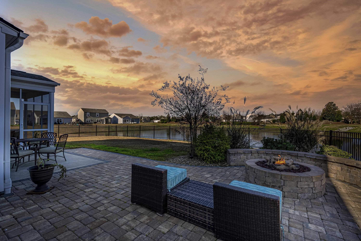
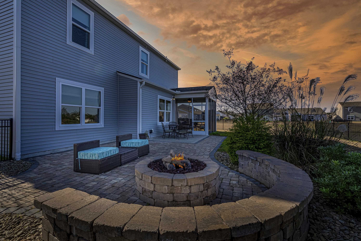
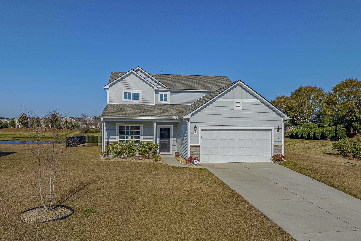
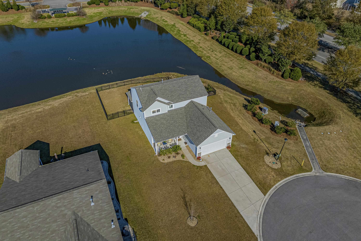
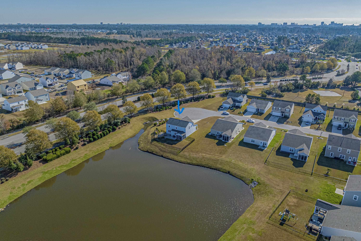
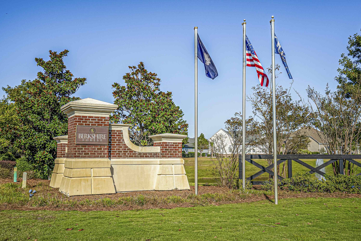
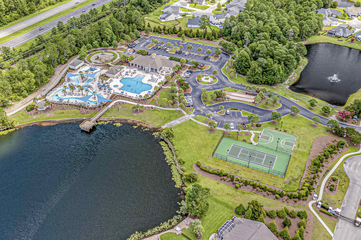
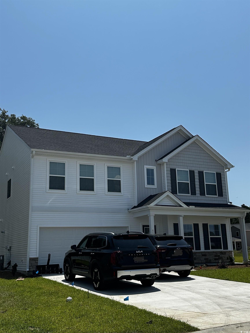
 MLS# 2409088
MLS# 2409088 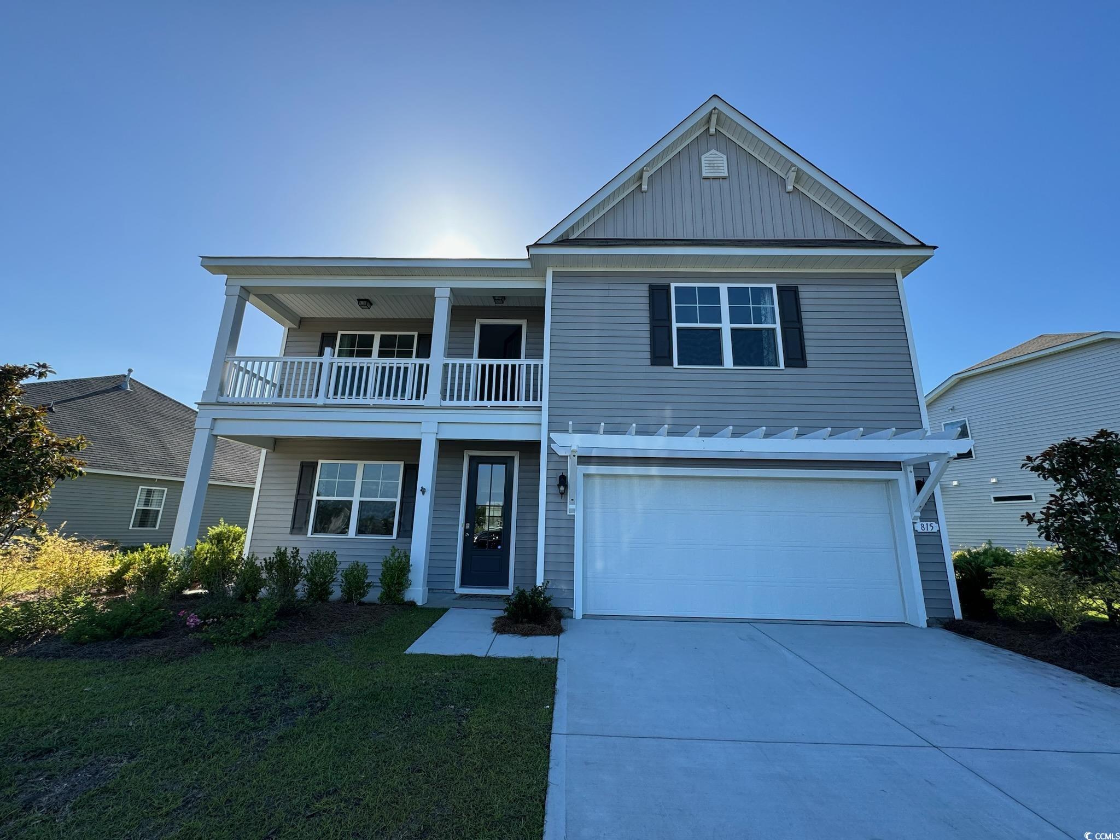
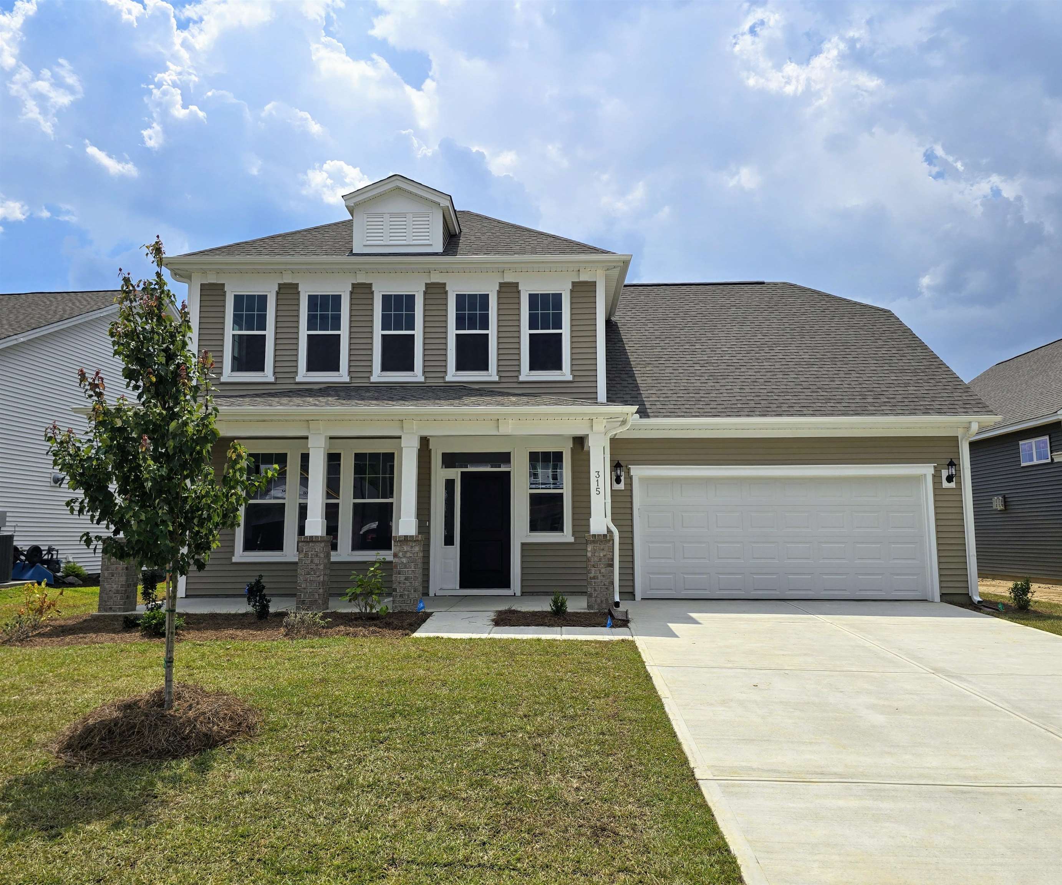
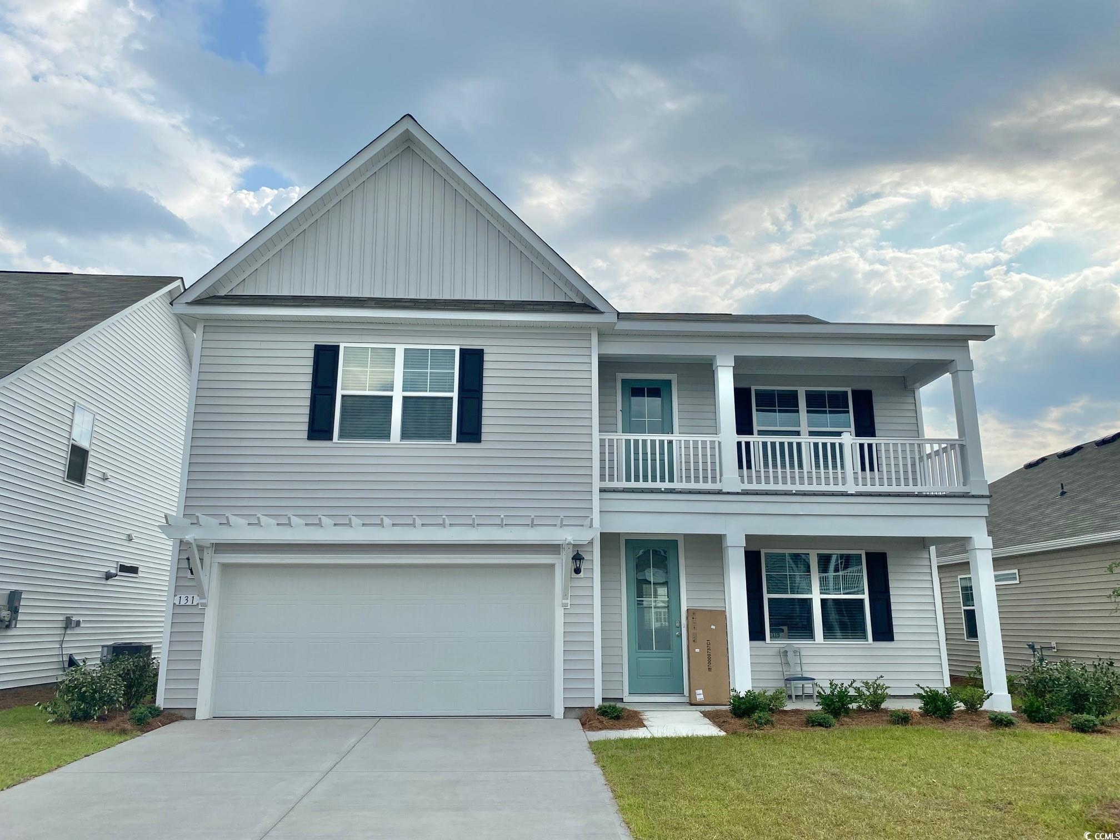
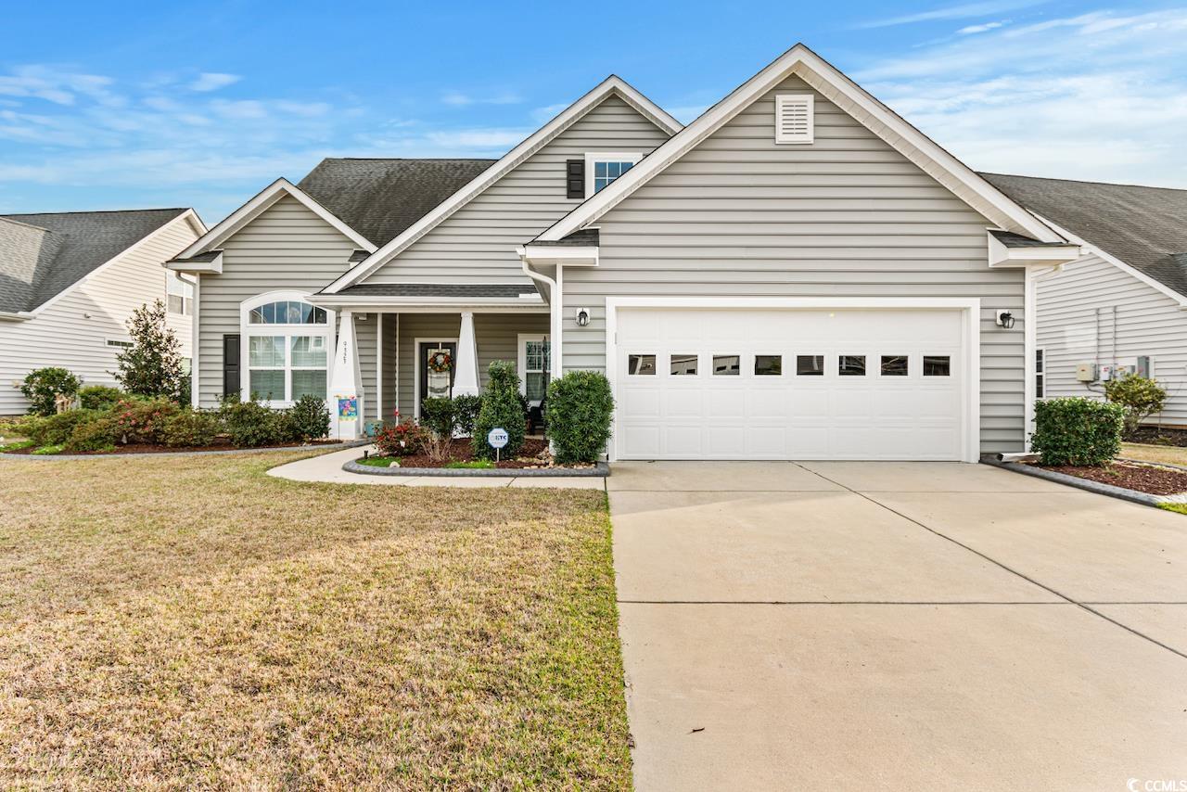
 Provided courtesy of © Copyright 2024 Coastal Carolinas Multiple Listing Service, Inc.®. Information Deemed Reliable but Not Guaranteed. © Copyright 2024 Coastal Carolinas Multiple Listing Service, Inc.® MLS. All rights reserved. Information is provided exclusively for consumers’ personal, non-commercial use,
that it may not be used for any purpose other than to identify prospective properties consumers may be interested in purchasing.
Images related to data from the MLS is the sole property of the MLS and not the responsibility of the owner of this website.
Provided courtesy of © Copyright 2024 Coastal Carolinas Multiple Listing Service, Inc.®. Information Deemed Reliable but Not Guaranteed. © Copyright 2024 Coastal Carolinas Multiple Listing Service, Inc.® MLS. All rights reserved. Information is provided exclusively for consumers’ personal, non-commercial use,
that it may not be used for any purpose other than to identify prospective properties consumers may be interested in purchasing.
Images related to data from the MLS is the sole property of the MLS and not the responsibility of the owner of this website.