Conway, SC 29526
- 3Beds
- 2Full Baths
- N/AHalf Baths
- 2,834SqFt
- 2017Year Built
- 0.69Acres
- MLS# 2221058
- Residential
- Detached
- Sold
- Approx Time on Market1 month, 22 days
- AreaConway Area--South of Conway Between 501 & Wacc. River
- CountyHorry
- SubdivisionGravelly Gully
Overview
Look no further! Immaculate and turnkey describe this stunning 3 bedroom / 2 bath split-floor-plan, open concept home with no HOA and so many extras. Custom-built and only 5 yrs old, 1021 Gravelley Gulley Circle sits on a .69-acre double lot with manicured landscaping and an extended driveway with space for plenty of guests. For overflow, a 2nd drive leads to a concrete slab with a bonus storage shed and space for your boat, RV, motorcycle and/or golf cart. Step inside to a welcoming foyer and neutral colors throughout. Feel the difference in this home with added touches such as 10 ceilings, widened doorways, thick crown molding and waterproof laminate wood flooring/upgraded carpet in bedrooms. If you enjoy cooking, be prepared to fall in love with the commercial-grade Kitchen-Aid stainless appliances, including gas range and 5-door French door refrigerator. Other features include a double pantry, island, 45 cabinets, granite and more. Every day is a spa day in this luxurious master with his and her walk-in closets and a stunning bath with oversized step-in, tiled shower with rain head and hand-held, along with his and her sinks and additional linen closet. This suite is a must-see. The screened porch may quickly become your favorite spot for morning coffee with its welcoming vibe and access to covered patio with roll blinds, leading into your backyard oasis with palms, sun deck and salt-water swimming pool - and its all encased with white vinyl privacy fence for complete privacy and relaxation. Other features include a 17kW generator, tankless gas water heater, fully insulated, heated and cooled oversized side-loading garage, electric doggie door and more. Less than 2 miles from the Myrtle Beach zip code, 20 min from the beach and 15 from the beautiful Conway Historic District. Dont delay.
Sale Info
Listing Date: 09-16-2022
Sold Date: 11-08-2022
Aprox Days on Market:
1 month(s), 22 day(s)
Listing Sold:
1 Year(s), 6 month(s), 11 day(s) ago
Asking Price: $599,000
Selling Price: $590,000
Price Difference:
Reduced By $9,000
Agriculture / Farm
Grazing Permits Blm: ,No,
Horse: No
Grazing Permits Forest Service: ,No,
Grazing Permits Private: ,No,
Irrigation Water Rights: ,No,
Farm Credit Service Incl: ,No,
Crops Included: ,No,
Association Fees / Info
Hoa Frequency: NotApplicable
Hoa: No
Community Features: GolfCartsOK, LongTermRentalAllowed, ShortTermRentalAllowed
Assoc Amenities: OwnerAllowedGolfCart, OwnerAllowedMotorcycle, TenantAllowedGolfCart, TenantAllowedMotorcycle
Bathroom Info
Total Baths: 2.00
Fullbaths: 2
Bedroom Info
Beds: 3
Building Info
New Construction: No
Levels: One
Year Built: 2017
Mobile Home Remains: ,No,
Zoning: SF20
Style: Traditional
Construction Materials: Brick
Builders Name: Beverley Homes
Buyer Compensation
Exterior Features
Spa: No
Patio and Porch Features: RearPorch, FrontPorch, Patio, Porch, Screened
Pool Features: OutdoorPool, Private
Foundation: Slab
Exterior Features: Fence, SprinklerIrrigation, Porch, Patio, Storage
Financial
Lease Renewal Option: ,No,
Garage / Parking
Parking Capacity: 8
Garage: Yes
Carport: No
Parking Type: Attached, TwoCarGarage, Boat, Garage, GarageDoorOpener, RVAccessParking
Open Parking: No
Attached Garage: Yes
Garage Spaces: 2
Green / Env Info
Interior Features
Floor Cover: Carpet, Other
Door Features: StormDoors
Fireplace: No
Laundry Features: WasherHookup
Furnished: Unfurnished
Interior Features: Attic, Other, PermanentAtticStairs, SplitBedrooms, WindowTreatments, BreakfastBar, BedroomonMainLevel, EntranceFoyer, KitchenIsland, StainlessSteelAppliances, SolidSurfaceCounters
Appliances: Dishwasher, Disposal, Microwave, Range, Refrigerator
Lot Info
Lease Considered: ,No,
Lease Assignable: ,No,
Acres: 0.69
Lot Size: 197x137x202x139
Land Lease: No
Lot Description: OutsideCityLimits, Rectangular
Misc
Pool Private: Yes
Offer Compensation
Other School Info
Property Info
County: Horry
View: No
Senior Community: No
Stipulation of Sale: None
Property Sub Type Additional: Detached
Property Attached: No
Security Features: SmokeDetectors
Disclosures: SellerDisclosure
Rent Control: No
Construction: Resale
Room Info
Basement: ,No,
Sold Info
Sold Date: 2022-11-08T00:00:00
Sqft Info
Building Sqft: 3311
Living Area Source: Plans
Sqft: 2834
Tax Info
Unit Info
Utilities / Hvac
Heating: Central, Electric
Cooling: CentralAir
Electric On Property: No
Cooling: Yes
Utilities Available: CableAvailable, ElectricityAvailable, PhoneAvailable, SewerAvailable, WaterAvailable
Heating: Yes
Water Source: Public
Waterfront / Water
Waterfront: No
Directions
Easy access off 544 south of highway 501.Courtesy of Reside Realty Pawleys Island

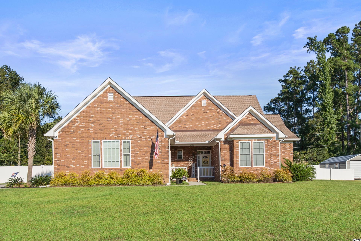
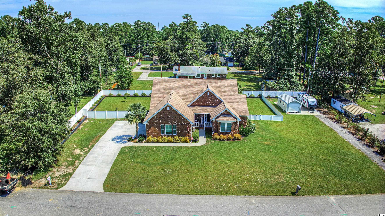
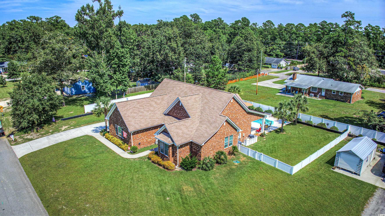
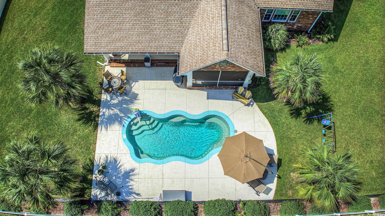
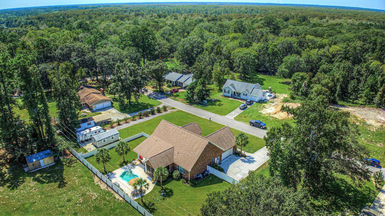
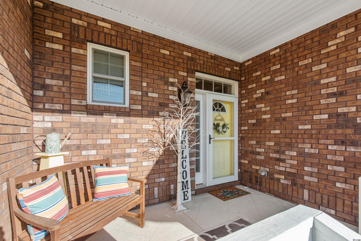
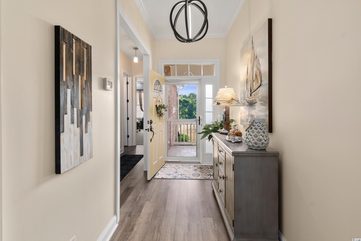
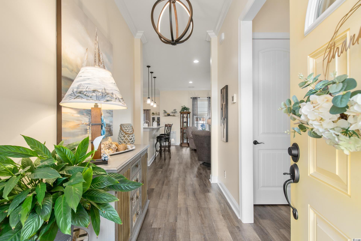
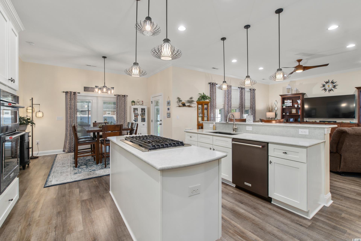
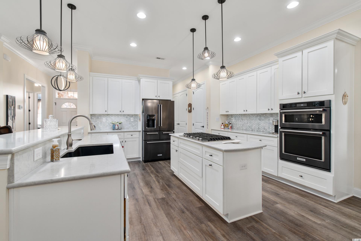
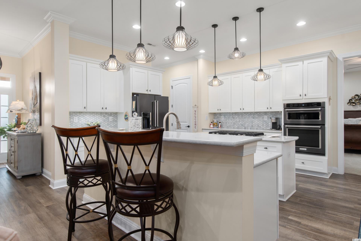
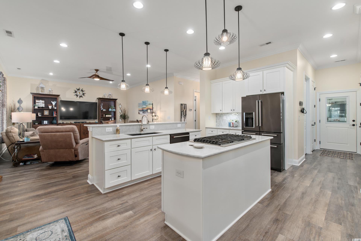
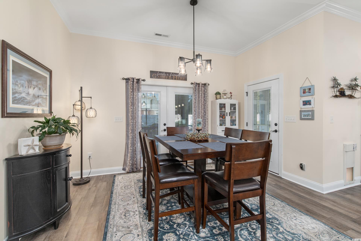
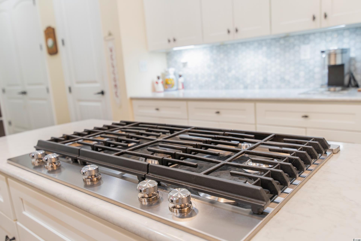
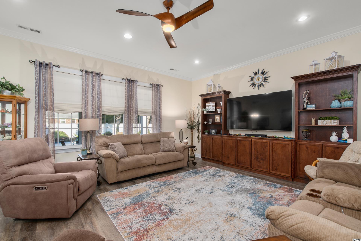
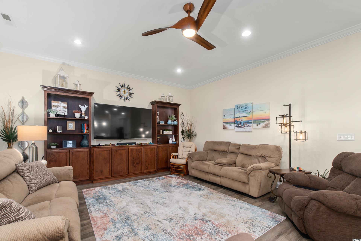
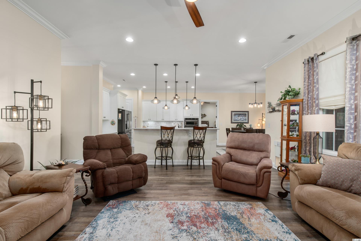
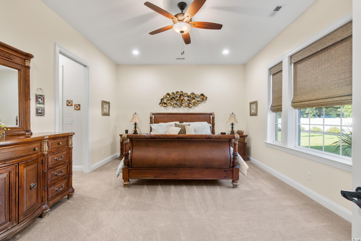
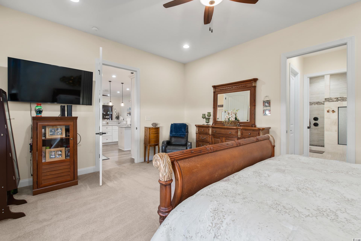
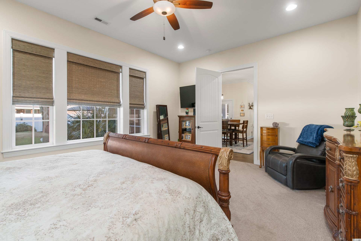
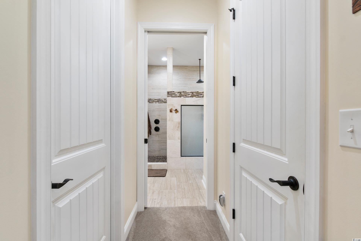
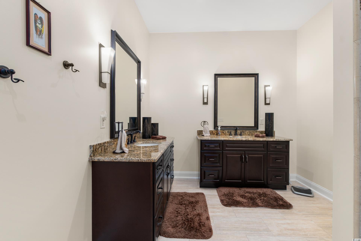
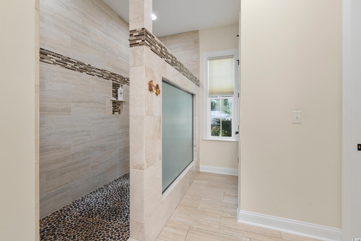
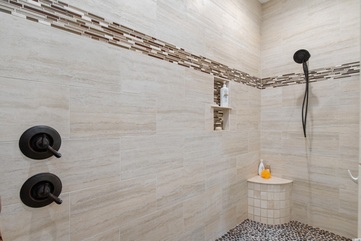
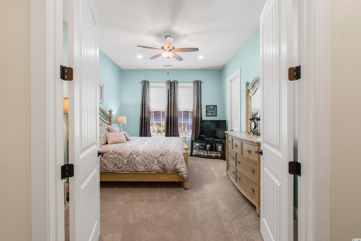
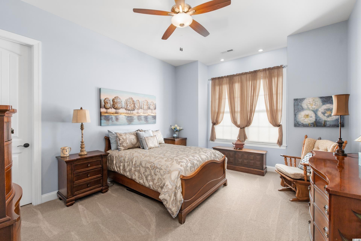
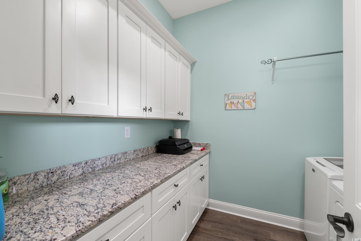
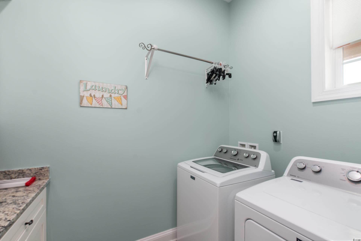
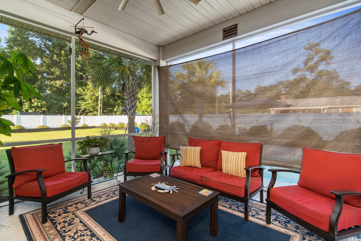
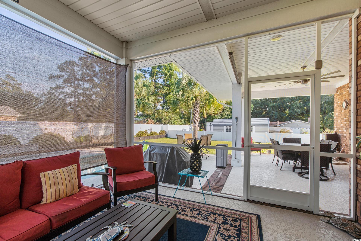
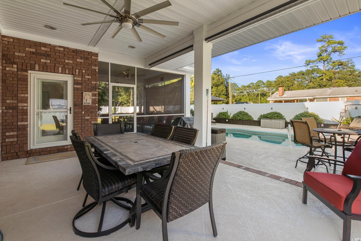
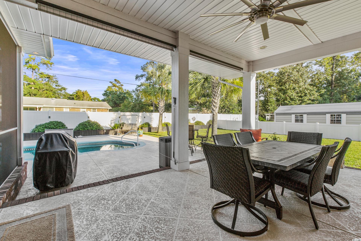
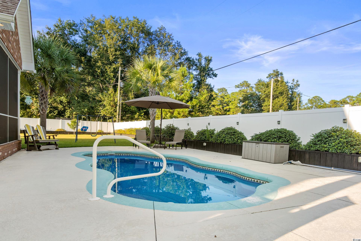
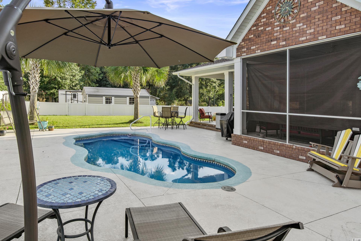
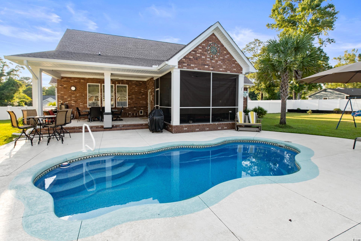
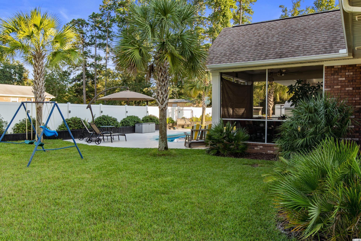
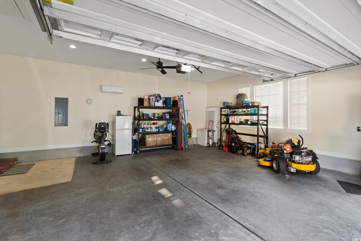
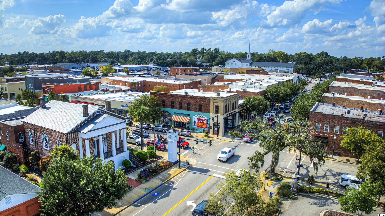
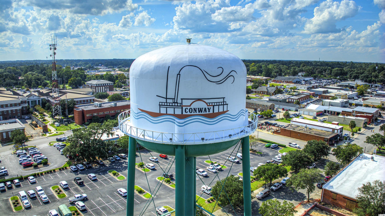
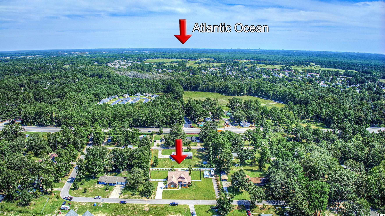
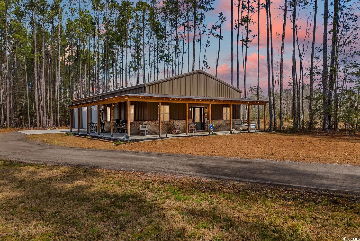
 MLS# 2404348
MLS# 2404348 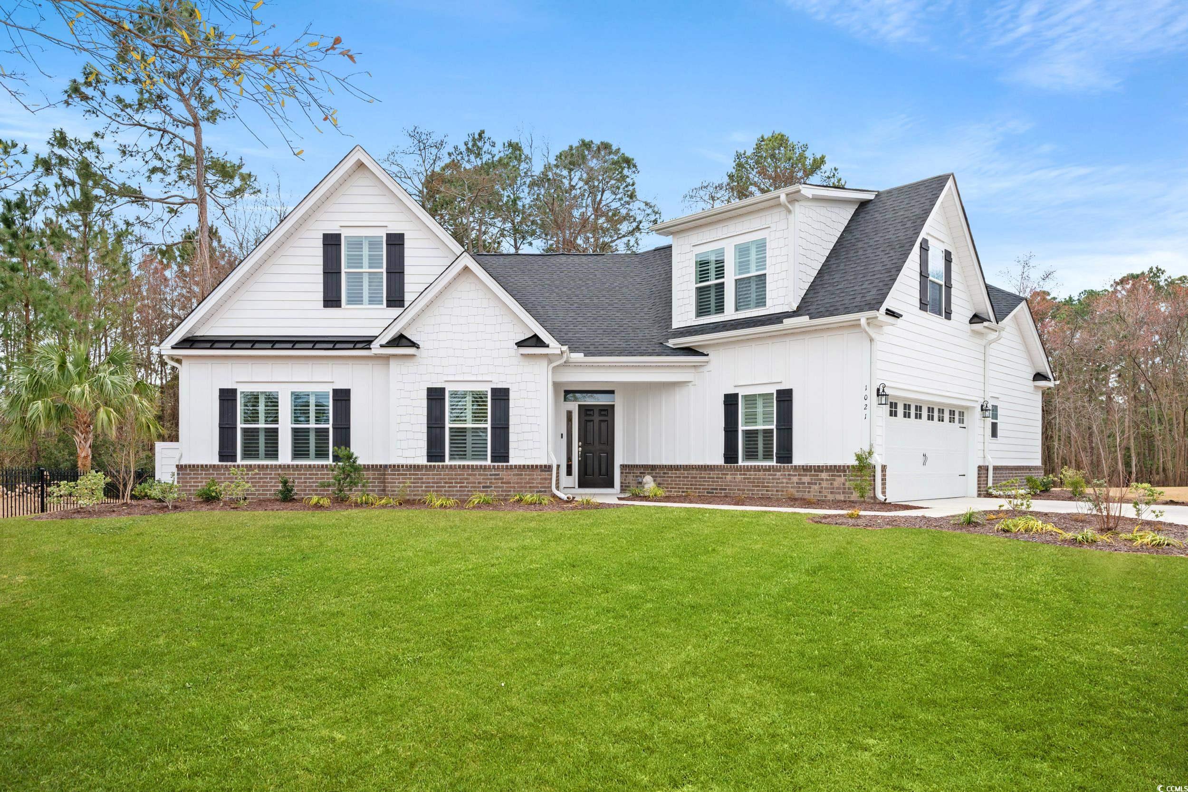
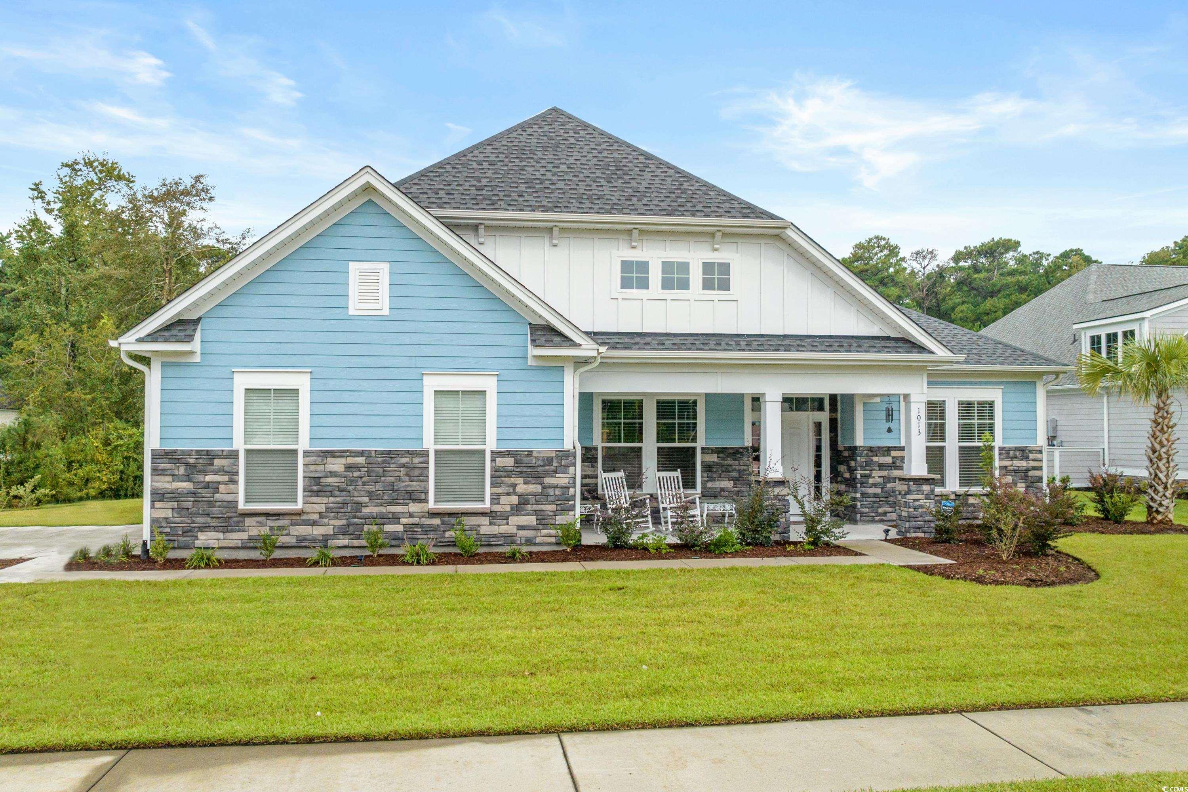
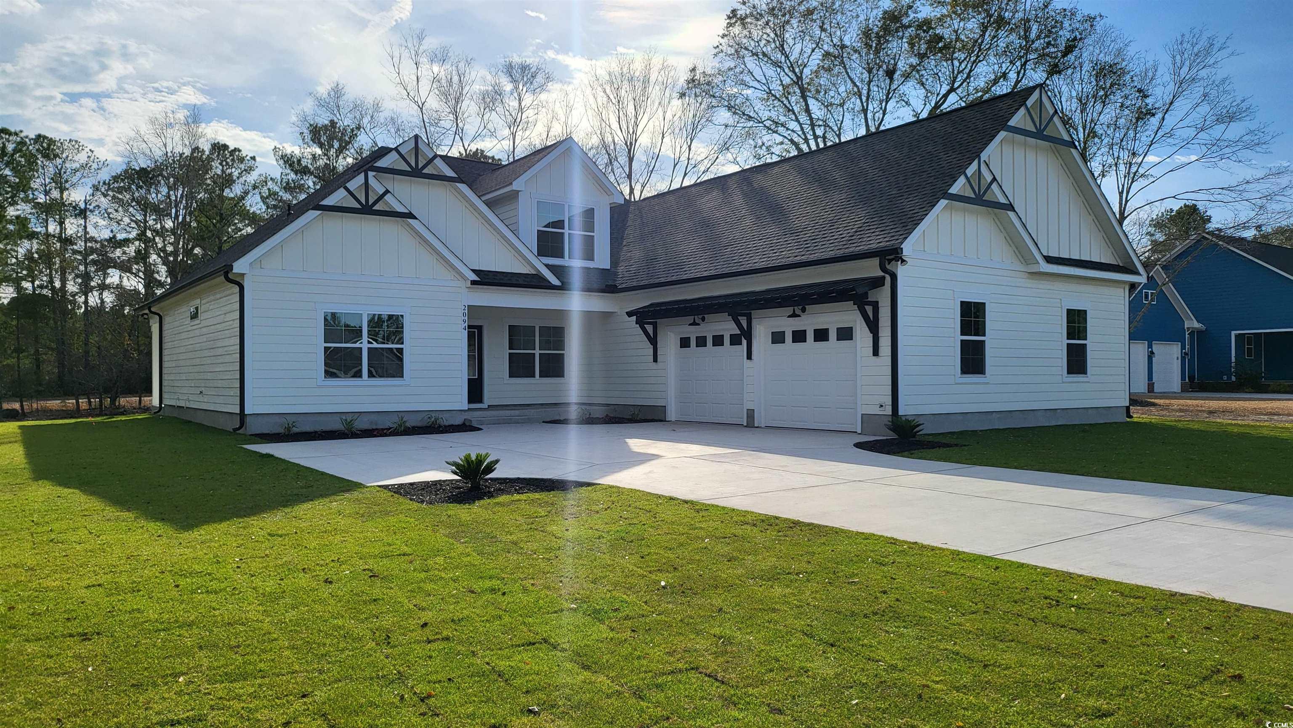
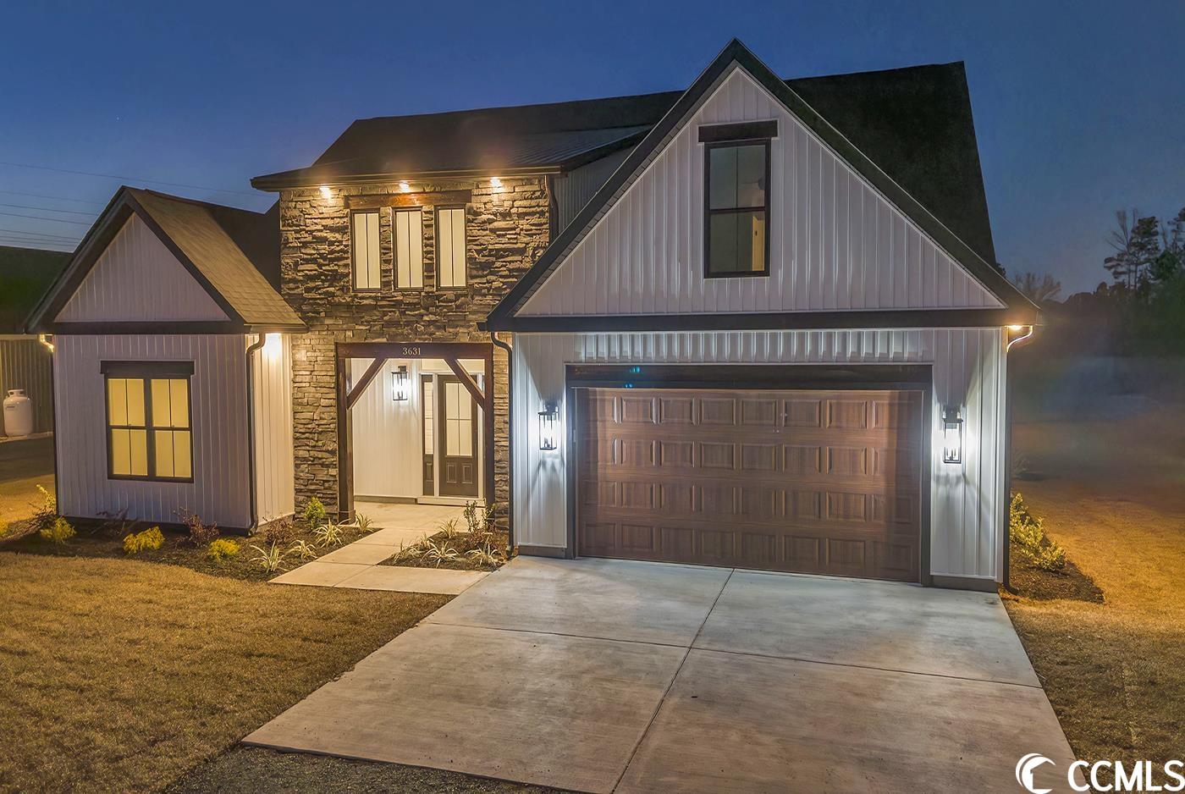
 Provided courtesy of © Copyright 2024 Coastal Carolinas Multiple Listing Service, Inc.®. Information Deemed Reliable but Not Guaranteed. © Copyright 2024 Coastal Carolinas Multiple Listing Service, Inc.® MLS. All rights reserved. Information is provided exclusively for consumers’ personal, non-commercial use,
that it may not be used for any purpose other than to identify prospective properties consumers may be interested in purchasing.
Images related to data from the MLS is the sole property of the MLS and not the responsibility of the owner of this website.
Provided courtesy of © Copyright 2024 Coastal Carolinas Multiple Listing Service, Inc.®. Information Deemed Reliable but Not Guaranteed. © Copyright 2024 Coastal Carolinas Multiple Listing Service, Inc.® MLS. All rights reserved. Information is provided exclusively for consumers’ personal, non-commercial use,
that it may not be used for any purpose other than to identify prospective properties consumers may be interested in purchasing.
Images related to data from the MLS is the sole property of the MLS and not the responsibility of the owner of this website.