Myrtle Beach, SC 29572
- 3Beds
- 2Full Baths
- 1Half Baths
- 2,724SqFt
- 2005Year Built
- 0.26Acres
- MLS# 2214797
- Residential
- Detached
- Sold
- Approx Time on Market2 months, 17 days
- AreaMyrtle Beach Area--48th Ave N To 79th Ave N
- CountyHorry
- Subdivision Grande Dunes - Siena Park
Overview
Welcome to your new home in the much-desired Siena Park section of Grand Dunes. This gorgeous Mediterranean home is tucked away on private, tree lined cul-de- sac. Pulling up to the home, you will marvel at the workmanship of this well-built oasis featuring concrete construction, high wind resistance windows and a wonderfully constructed brick driveway. Entering the home, you will be visually pleased at the open floor plan and wonderfully tiled floor. To your right are two spacious bedrooms, one newly remodeled and a bonus room that is perfect for your home gym or office. The kitchen features beautiful cabinets with lots of space and a breakfast bar. A luxurious master bedroom and spectacular master bath will make you feel right at home. At the end of the day, enjoy a cool drink on your newly constructed patio and pool area. This home is located close to everything the Myrtle Beach area has to offer and is just blocks from the ocean. Don't miss your opportunity to create a life you won't need a vacation from.
Sale Info
Listing Date: 07-01-2022
Sold Date: 09-19-2022
Aprox Days on Market:
2 month(s), 17 day(s)
Listing Sold:
2 Year(s), 1 month(s), 22 day(s) ago
Asking Price: $749,900
Selling Price: $725,000
Price Difference:
Reduced By $24,900
Agriculture / Farm
Grazing Permits Blm: ,No,
Horse: No
Grazing Permits Forest Service: ,No,
Grazing Permits Private: ,No,
Irrigation Water Rights: ,No,
Farm Credit Service Incl: ,No,
Crops Included: ,No,
Association Fees / Info
Hoa Frequency: Monthly
Hoa Fees: 220
Hoa: 1
Community Features: Clubhouse, GolfCartsOK, RecreationArea
Assoc Amenities: Clubhouse, OwnerAllowedGolfCart, OwnerAllowedMotorcycle, PetRestrictions
Bathroom Info
Total Baths: 3.00
Halfbaths: 1
Fullbaths: 2
Bedroom Info
Beds: 3
Building Info
New Construction: No
Levels: One
Year Built: 2005
Mobile Home Remains: ,No,
Zoning: Res
Style: Mediterranean
Buyer Compensation
Exterior Features
Spa: No
Patio and Porch Features: Patio
Pool Features: OutdoorPool, Private
Foundation: Slab
Exterior Features: Fence, Patio
Financial
Lease Renewal Option: ,No,
Garage / Parking
Parking Capacity: 4
Garage: Yes
Carport: No
Parking Type: Attached, Garage, TwoCarGarage, GarageDoorOpener
Open Parking: No
Attached Garage: Yes
Garage Spaces: 2
Green / Env Info
Interior Features
Floor Cover: Carpet, Tile
Door Features: StormDoors
Fireplace: Yes
Laundry Features: WasherHookup
Furnished: Unfurnished
Interior Features: Fireplace, BreakfastBar, StainlessSteelAppliances, SolidSurfaceCounters
Appliances: DoubleOven, Dishwasher, Microwave, Range, Refrigerator, RangeHood
Lot Info
Lease Considered: ,No,
Lease Assignable: ,No,
Acres: 0.26
Land Lease: No
Lot Description: CulDeSac
Misc
Pool Private: Yes
Pets Allowed: OwnerOnly, Yes
Offer Compensation
Other School Info
Property Info
County: Horry
View: No
Senior Community: No
Stipulation of Sale: None
Property Sub Type Additional: Detached
Property Attached: No
Security Features: SecuritySystem, SmokeDetectors
Disclosures: CovenantsRestrictionsDisclosure,SellerDisclosure
Rent Control: No
Construction: Resale
Room Info
Basement: ,No,
Sold Info
Sold Date: 2022-09-19T00:00:00
Sqft Info
Building Sqft: 3375
Living Area Source: PublicRecords
Sqft: 2724
Tax Info
Unit Info
Utilities / Hvac
Heating: Central, Electric, Gas
Cooling: CentralAir
Electric On Property: No
Cooling: Yes
Utilities Available: CableAvailable, ElectricityAvailable, NaturalGasAvailable, PhoneAvailable, SewerAvailable, UndergroundUtilities, WaterAvailable
Heating: Yes
Water Source: Public
Waterfront / Water
Waterfront: No
Schools
Elem: Myrtle Beach Elementary School
Middle: Myrtle Beach Middle School
High: Myrtle Beach High School
Directions
Hwy 17 to 76th Ave N, turn Seville Dr, left on Cellini Dr, right on Veneto CtCourtesy of Bh & G Elliott Coastal Living - Main Line: 843-280-5704

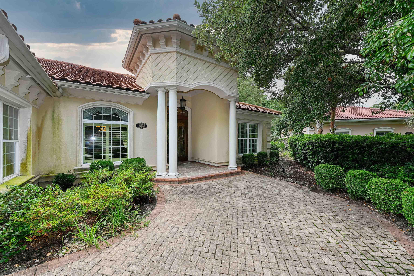
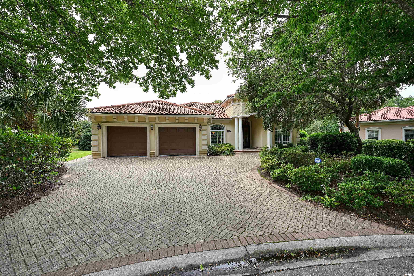
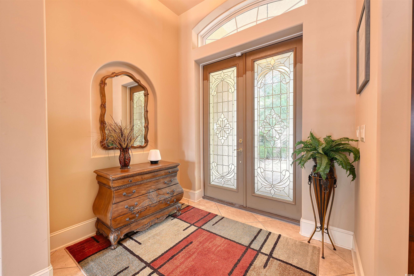

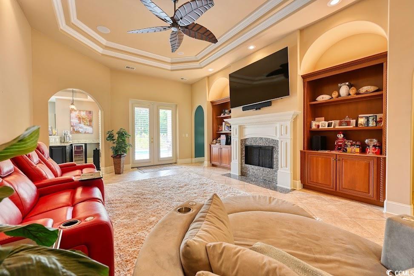
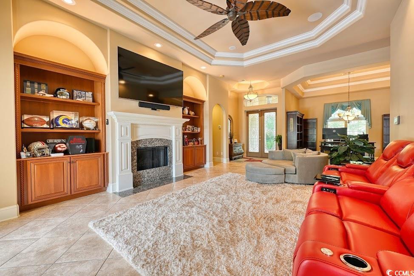
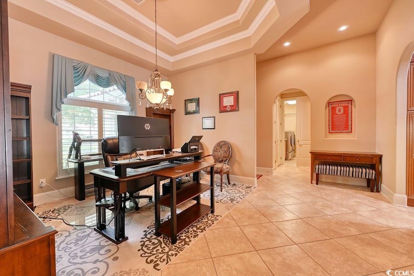
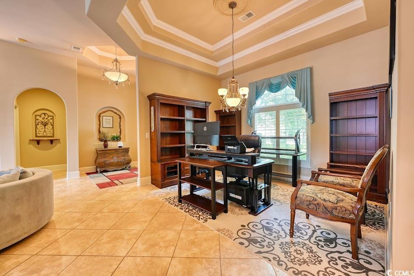
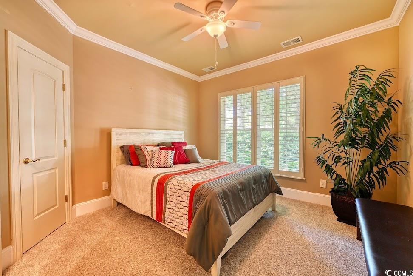
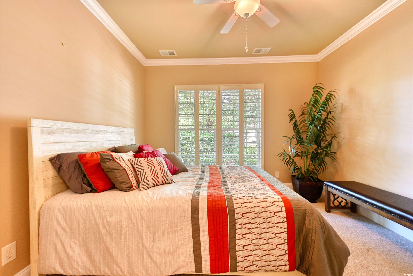
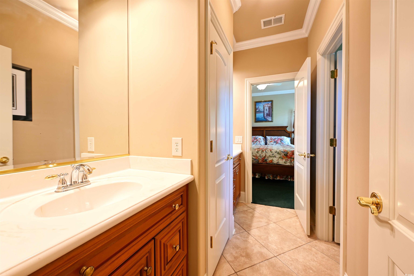


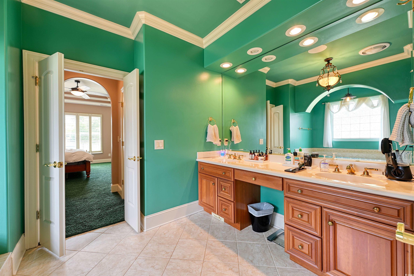
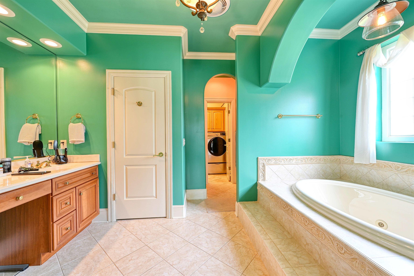
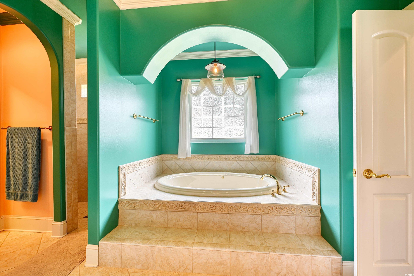
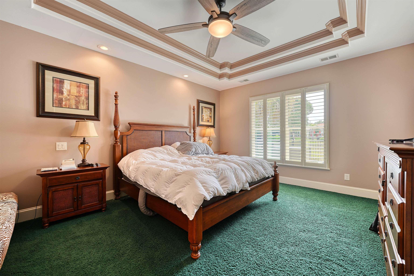
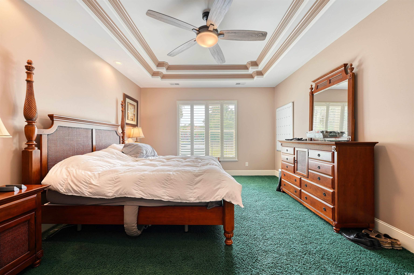
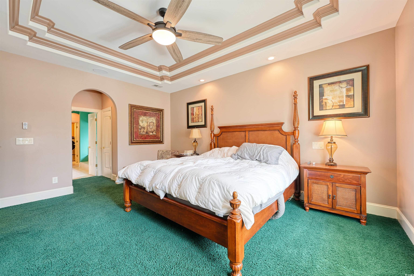
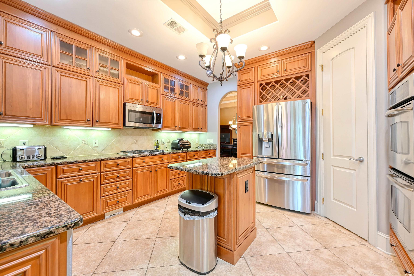
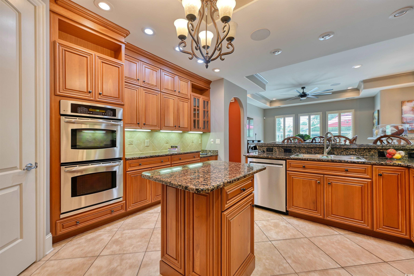
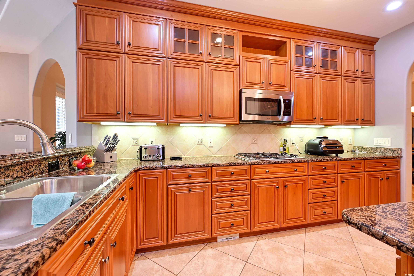
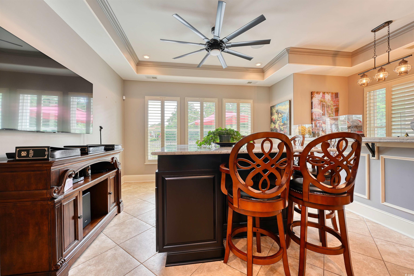
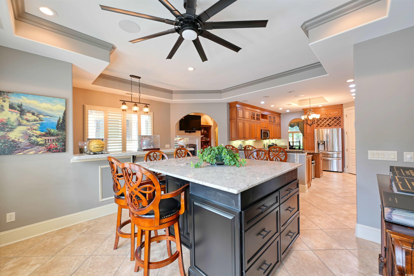
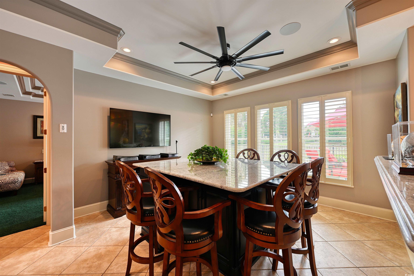
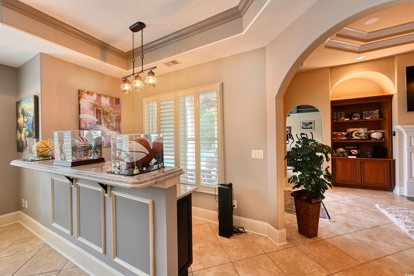
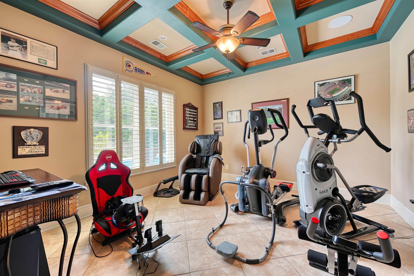
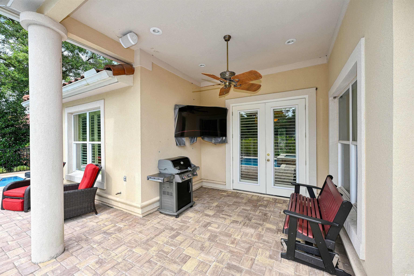


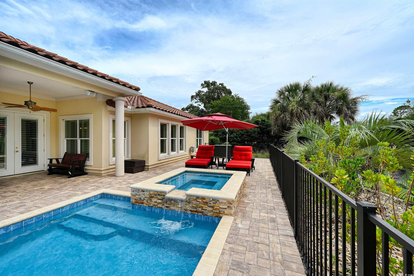




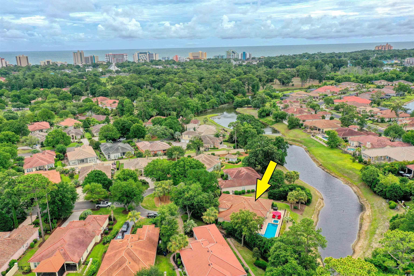
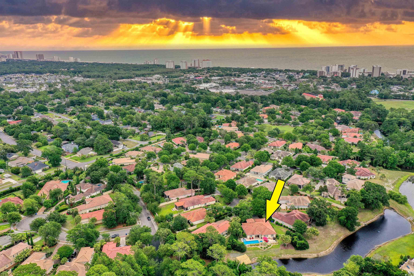
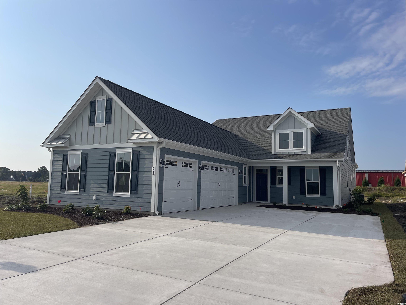
 MLS# 2423237
MLS# 2423237 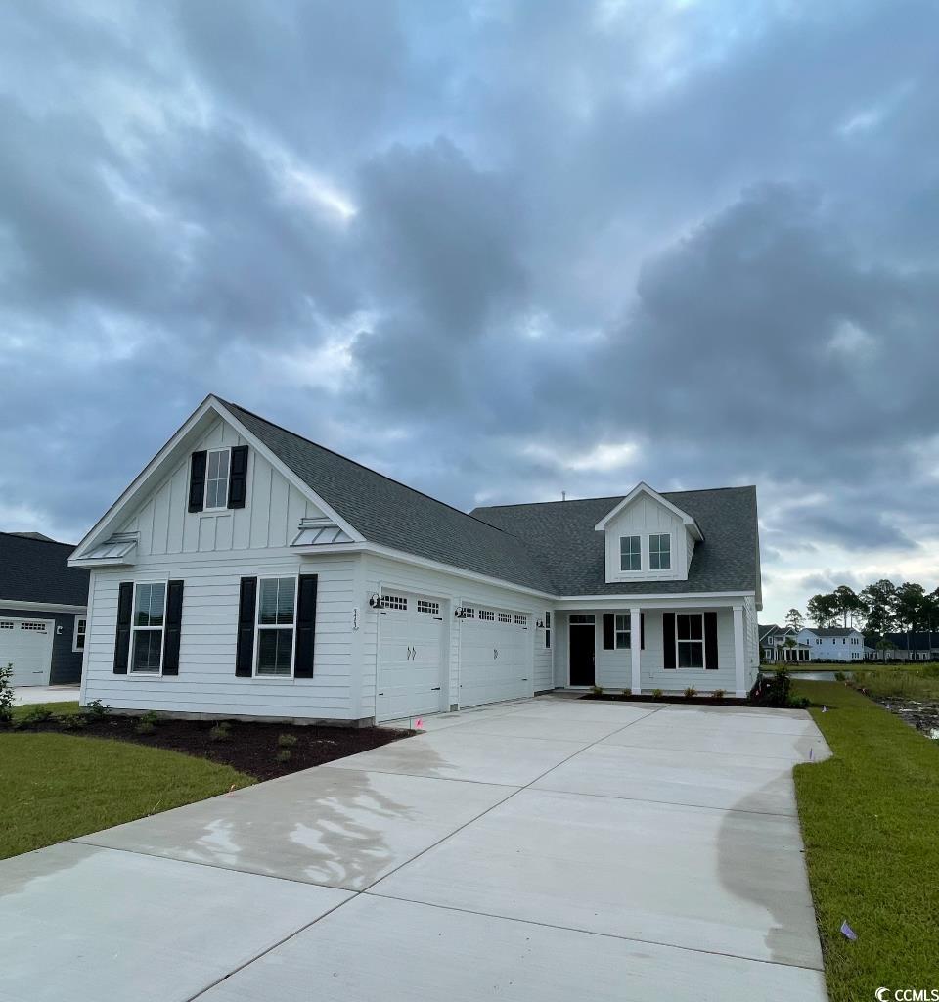
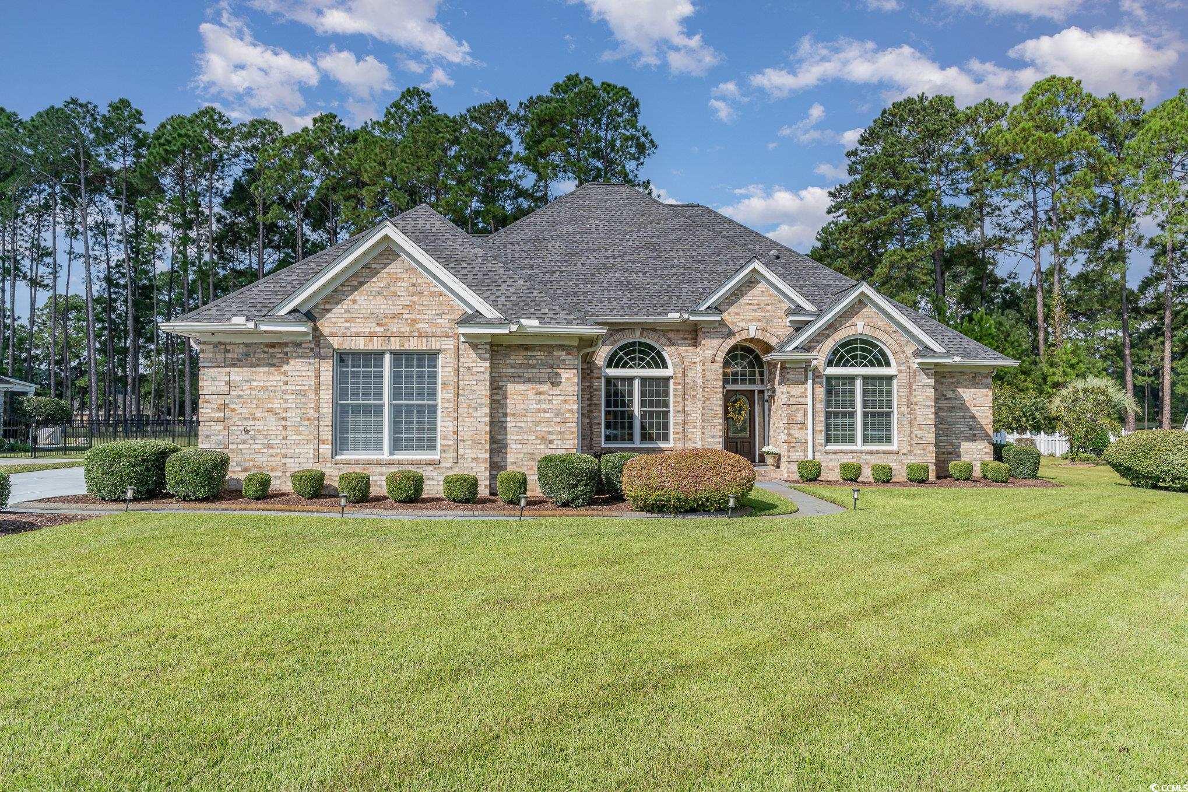
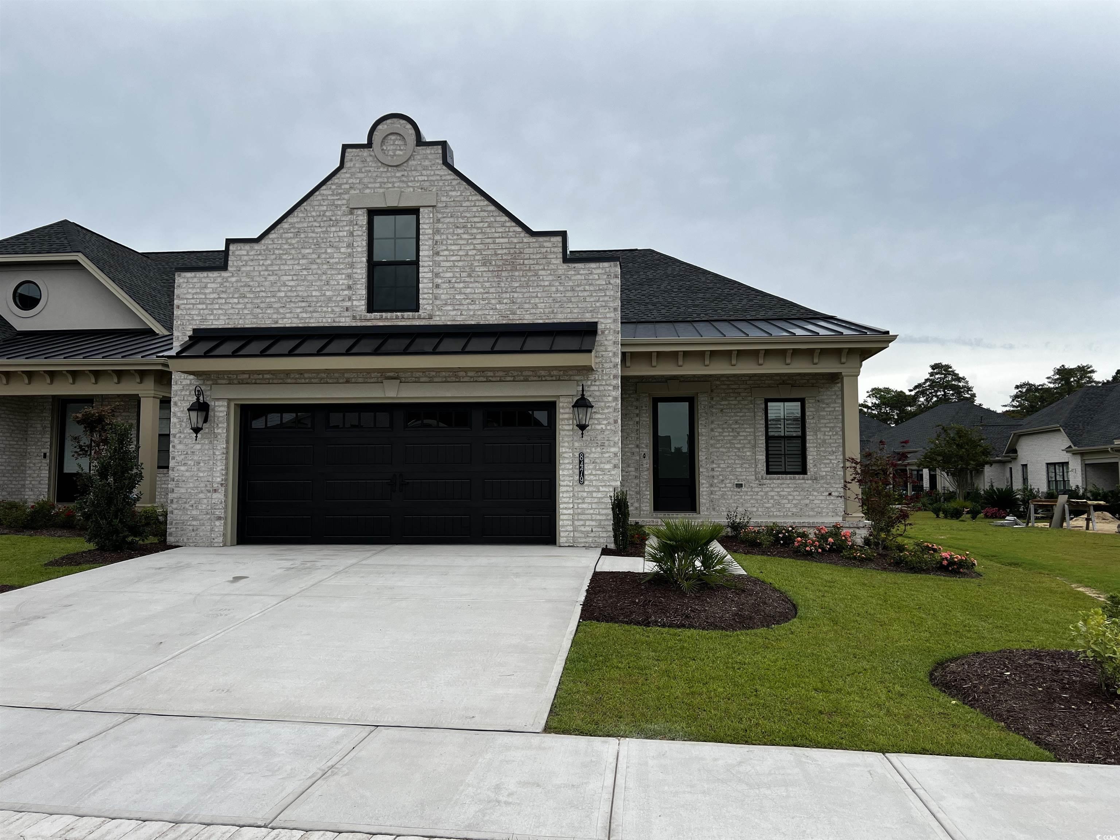
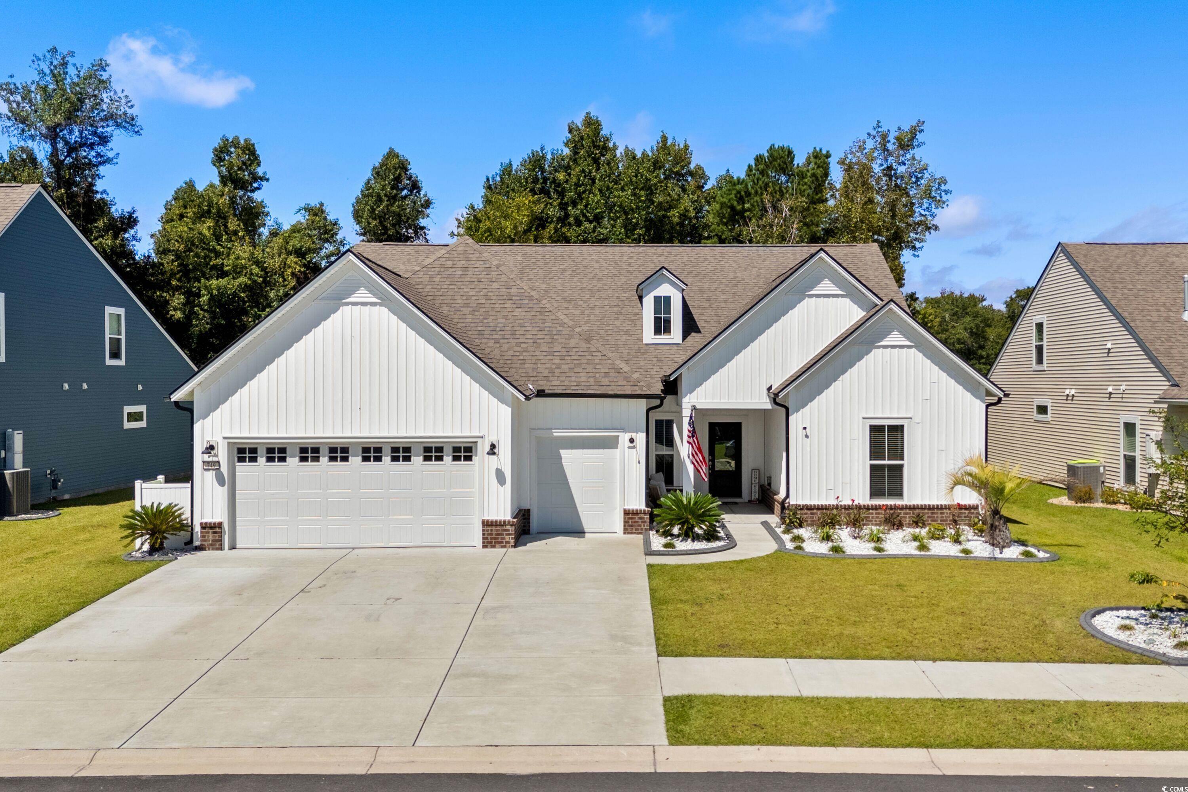
 Provided courtesy of © Copyright 2024 Coastal Carolinas Multiple Listing Service, Inc.®. Information Deemed Reliable but Not Guaranteed. © Copyright 2024 Coastal Carolinas Multiple Listing Service, Inc.® MLS. All rights reserved. Information is provided exclusively for consumers’ personal, non-commercial use,
that it may not be used for any purpose other than to identify prospective properties consumers may be interested in purchasing.
Images related to data from the MLS is the sole property of the MLS and not the responsibility of the owner of this website.
Provided courtesy of © Copyright 2024 Coastal Carolinas Multiple Listing Service, Inc.®. Information Deemed Reliable but Not Guaranteed. © Copyright 2024 Coastal Carolinas Multiple Listing Service, Inc.® MLS. All rights reserved. Information is provided exclusively for consumers’ personal, non-commercial use,
that it may not be used for any purpose other than to identify prospective properties consumers may be interested in purchasing.
Images related to data from the MLS is the sole property of the MLS and not the responsibility of the owner of this website.