Myrtle Beach, SC 29579
- 3Beds
- 3Full Baths
- 1Half Baths
- 3,112SqFt
- 2012Year Built
- 0.25Acres
- MLS# 2209891
- Residential
- Detached
- Sold
- Approx Time on Market1 month, 7 days
- AreaMyrtle Beach Area--Carolina Forest
- CountyHorry
- SubdivisionBerkshire Forest-Carolina Forest
Overview
Dont miss out on this beautiful home located in the Crestwood section of Berkshire Forest! The home is built on a very spacious corner lot that backs up to a beautiful pond with great views for your enjoyment! As you walk up to the home you will enjoy looking at the beautifully etched and coated driveway and the decorative curbing that surrounds the landscaping beds. You will also notice the love and care that has been put into the tastefully designed landscaping of which includes a very nice water fountain in front of the home. As you enter this single level home, you will be in awe. It displays an open floor plan with elevated ceilings, extensive crown molding and an array of tray ceilings. This home offers the three bedrooms, three and a half baths and the expanse of over 3,000 square feet of living space. The home also includes a large Carolina Room, an office, laundry room and plenty of storage upstairs in an unfinished walk-up basement. The master bedroom is a sight to be seen. Your eyes will be drawn to the tall ceiling that displays a double tray design as well as a bump out on the exterior wall that provides an excellent sitting area. The second bedroom is a second master with an ensuite bath and walk in closet. Other notable features include a seven zone irrigation system, a large screened in lanai with 3 large retracting sunshades, lighting around the patio and both sides of the house, roof was just replaced in January, heat is provided by a natural gas furnace, range and hot water heater are also power by natural gas. There are bump outs in the breakfast nook in the kitchen and main master bedroom as well. The kitchen provides tasteful finishes which include granite counter tops, luxurious cabinets, tiled back splash and stainless-steel appliances. You will also enjoy the oversized garage, extended by 4 feet. Berkshire Forest offers many deluxe amenities which includes an outdoor pool, clubhouse overlooking Silver Lake, tennis court, pickle-ball courts, a dock, gazebo, pool, hot tub fitness center and playground. You may even want to consult with the on-site full time Lifestyle Director. If the numerous community amenities arent enough, you will love having owner access to the Oceanfront Atlantic Beach Club. You will have parking rights as well as access to the beach and all associated amenities. If you are looking for a stunningly beautiful home and an amazing lifestyle act fast and schedule a time to see this home today!
Sale Info
Listing Date: 05-06-2022
Sold Date: 06-14-2022
Aprox Days on Market:
1 month(s), 7 day(s)
Listing Sold:
1 Year(s), 11 month(s), 8 day(s) ago
Asking Price: $569,900
Selling Price: $567,000
Price Difference:
Reduced By $2,900
Agriculture / Farm
Grazing Permits Blm: ,No,
Horse: No
Grazing Permits Forest Service: ,No,
Grazing Permits Private: ,No,
Irrigation Water Rights: ,No,
Farm Credit Service Incl: ,No,
Crops Included: ,No,
Association Fees / Info
Hoa Frequency: Monthly
Hoa Fees: 117
Hoa: 1
Hoa Includes: AssociationManagement, CommonAreas, Insurance, LegalAccounting, Pools, RecreationFacilities, Trash
Community Features: Beach, Clubhouse, GolfCartsOK, Other, PrivateBeach, RecreationArea, TennisCourts, LongTermRentalAllowed, Pool
Assoc Amenities: BeachRights, Clubhouse, OwnerAllowedGolfCart, OwnerAllowedMotorcycle, Other, PrivateMembership, PetRestrictions, TennisCourts
Bathroom Info
Total Baths: 4.00
Halfbaths: 1
Fullbaths: 3
Bedroom Info
Beds: 3
Building Info
New Construction: No
Levels: One
Year Built: 2012
Mobile Home Remains: ,No,
Zoning: res
Style: Ranch
Construction Materials: Masonry, VinylSiding
Buyer Compensation
Exterior Features
Spa: No
Patio and Porch Features: Patio, Porch, Screened
Pool Features: Community, OutdoorPool
Foundation: Slab
Exterior Features: SprinklerIrrigation, Patio
Financial
Lease Renewal Option: ,No,
Garage / Parking
Parking Capacity: 6
Garage: Yes
Carport: No
Parking Type: Attached, Garage, TwoCarGarage, GarageDoorOpener
Open Parking: No
Attached Garage: Yes
Garage Spaces: 2
Green / Env Info
Green Energy Efficient: Doors, Windows
Interior Features
Floor Cover: Carpet, Tile, Wood
Door Features: InsulatedDoors, StormDoors
Fireplace: No
Laundry Features: WasherHookup
Furnished: Unfurnished
Interior Features: Attic, PermanentAtticStairs, WindowTreatments, BreakfastBar, BedroomonMainLevel, EntranceFoyer, KitchenIsland
Appliances: Dishwasher, Microwave
Lot Info
Lease Considered: ,No,
Lease Assignable: ,No,
Acres: 0.25
Land Lease: No
Lot Description: CornerLot, LakeFront, OutsideCityLimits, Pond, Rectangular
Misc
Pool Private: No
Pets Allowed: OwnerOnly, Yes
Offer Compensation
Other School Info
Property Info
County: Horry
View: No
Senior Community: No
Stipulation of Sale: None
View: Lake
Property Sub Type Additional: Detached
Property Attached: No
Security Features: SmokeDetectors
Disclosures: CovenantsRestrictionsDisclosure,SellerDisclosure
Rent Control: No
Construction: Resale
Room Info
Basement: ,No,
Sold Info
Sold Date: 2022-06-14T00:00:00
Sqft Info
Building Sqft: 3888
Living Area Source: PublicRecords
Sqft: 3112
Tax Info
Unit Info
Utilities / Hvac
Heating: Central, Electric, Gas
Cooling: CentralAir
Electric On Property: No
Cooling: Yes
Utilities Available: CableAvailable, ElectricityAvailable, NaturalGasAvailable, Other, PhoneAvailable, SewerAvailable, UndergroundUtilities, WaterAvailable
Heating: Yes
Water Source: Public
Waterfront / Water
Waterfront: Yes
Waterfront Features: Pond
Directions
Take Robert M Grissom Pkwy, US-501 N and River Oaks Dr to Augusta Plantation Dr in Carolina Forest(6.5 mi) Head northwest on 21st Ave N toward N Oak St(0.7 mi) Turn left onto Robert M Grissom Pkwy(1.5 mi) Turn right onto US-501 N(1.6 mi) Take the exit toward River Oaks Dr/George Bishop Pkwy(0.2 mi) Turn left onto Waccamaw Blvd(0.2 mi) Turn right onto River Oaks Dr(2.3 mi) Continue on Augusta Plantation Dr. Drive to Chesterwood Ct(0.9 mi) Turn left onto Augusta Plantation Dr(0.6 mi) Turn left onto Brentford Pl(0.2 mi) Turn right onto Loddin Ave(427 ft) Turn right onto Chesterwood Ct(59 ft) 3001 Chesterwood Ct, Myrtle Beach, SC 29579, USACourtesy of Keller Williams Oak And Ocean

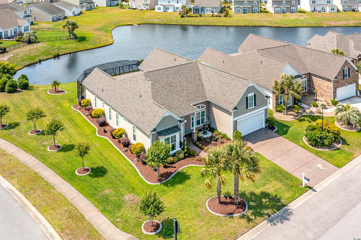
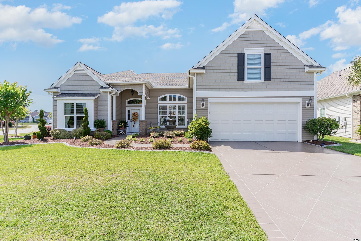
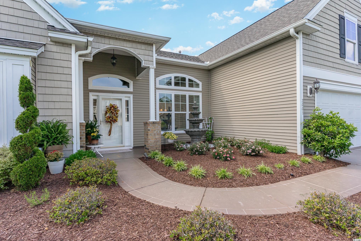
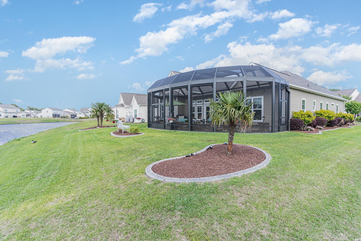
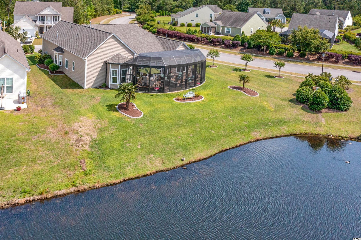
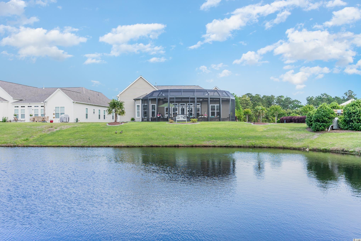
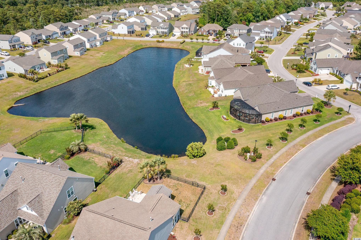
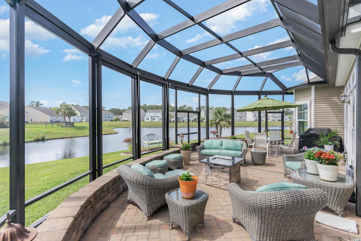
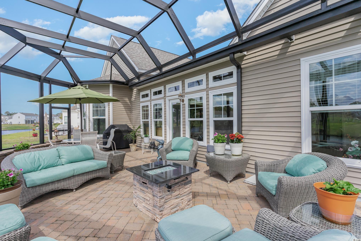
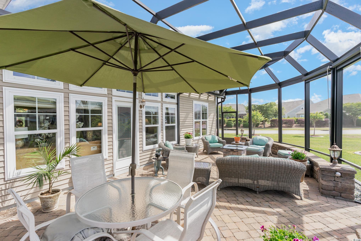
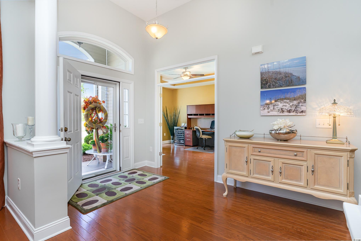
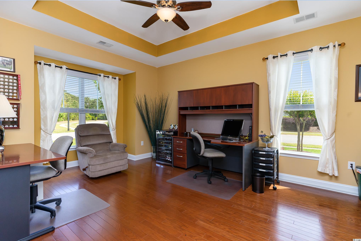
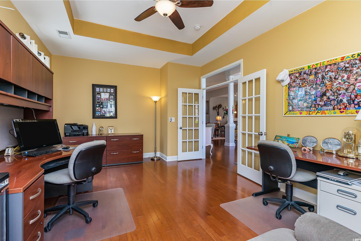
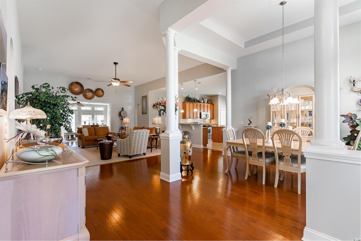
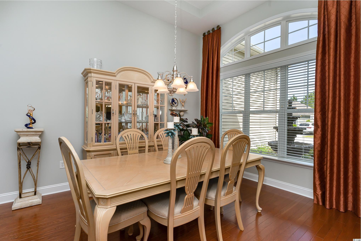
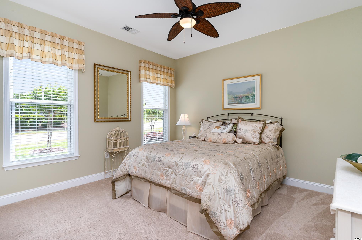
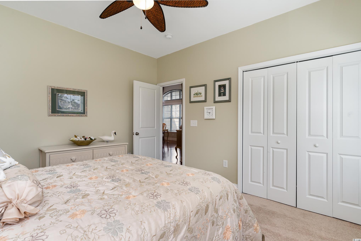
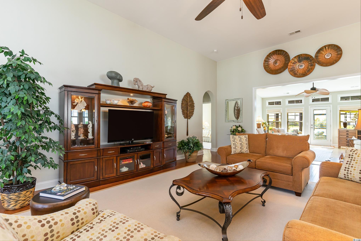
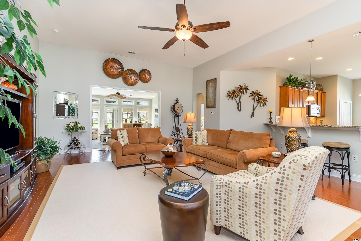
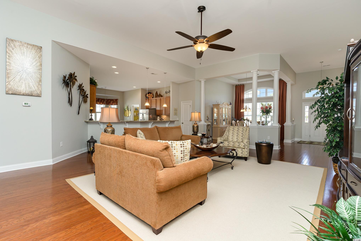
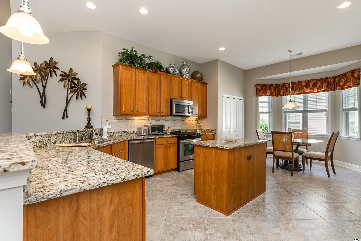
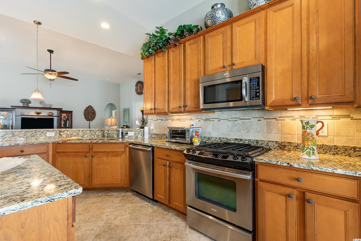
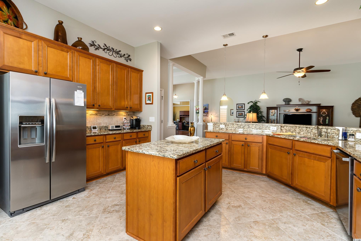
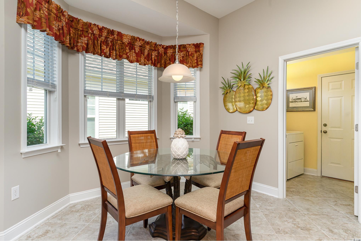
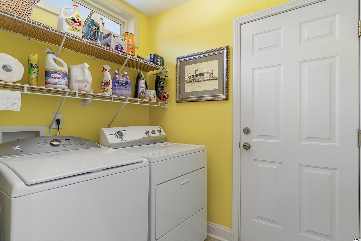
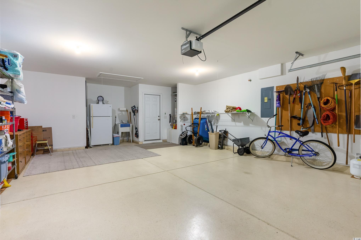
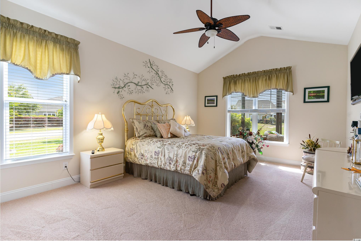
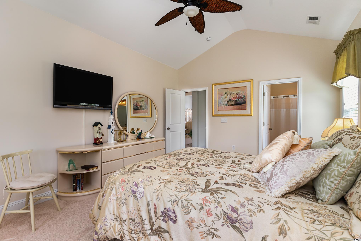
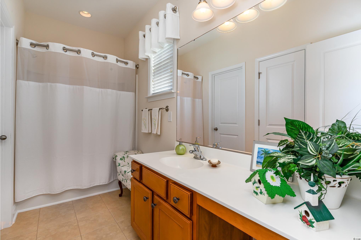
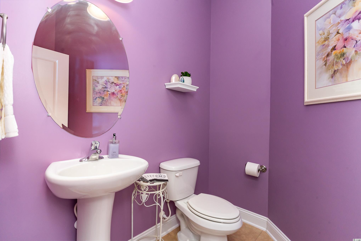
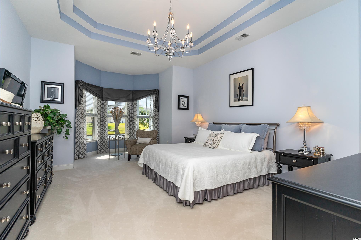
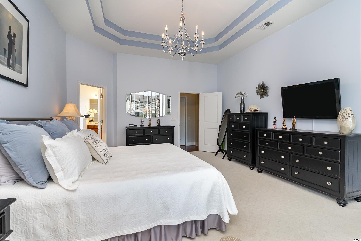
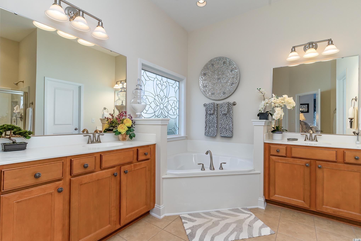
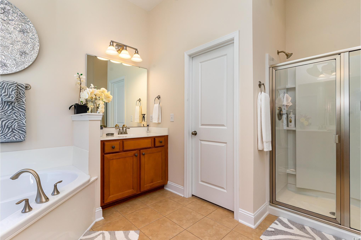
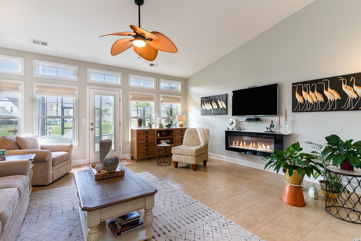
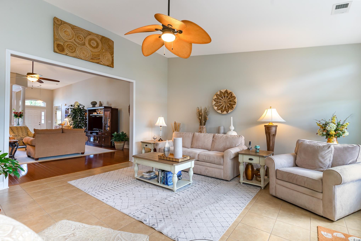
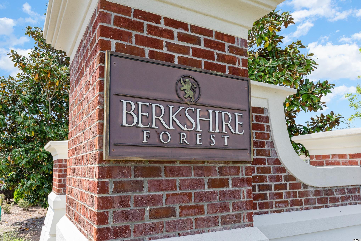
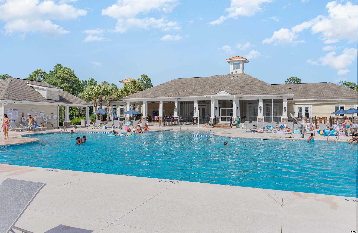
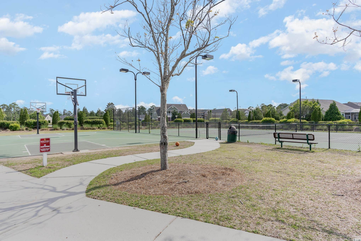
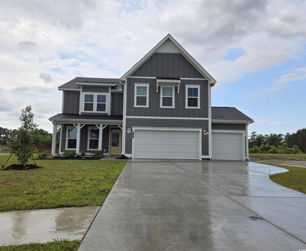
 MLS# 2411157
MLS# 2411157 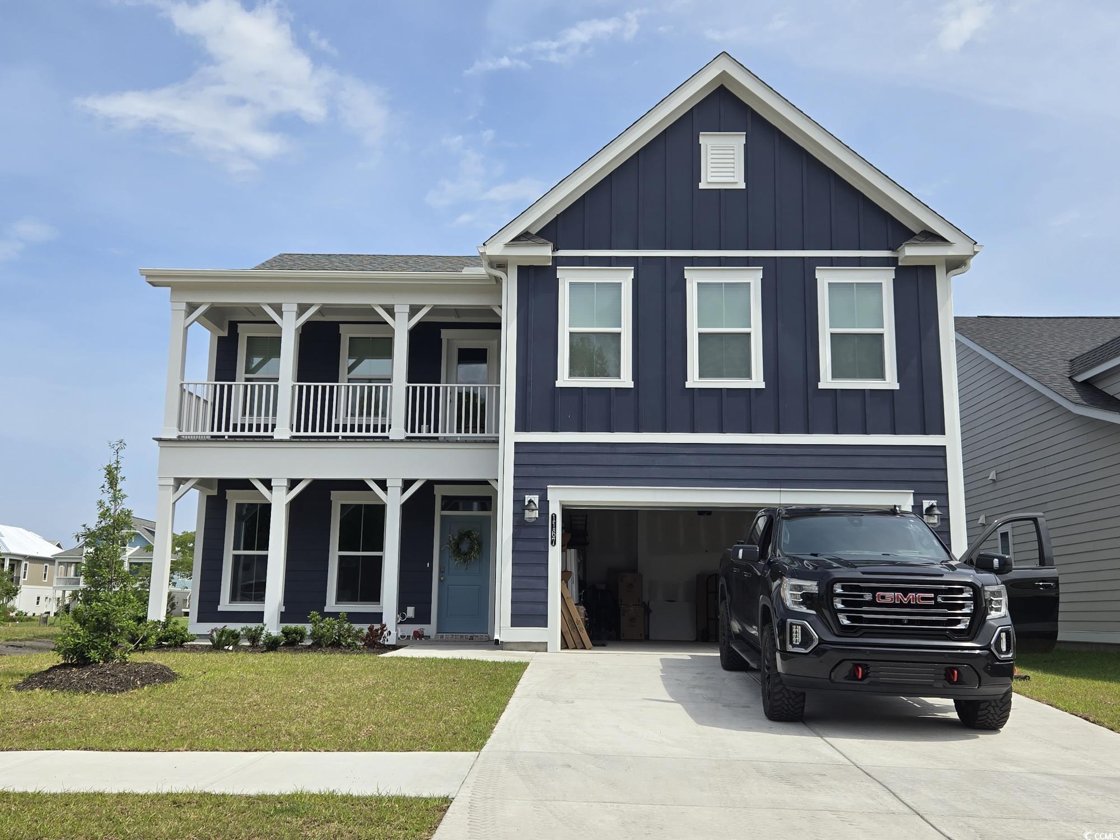
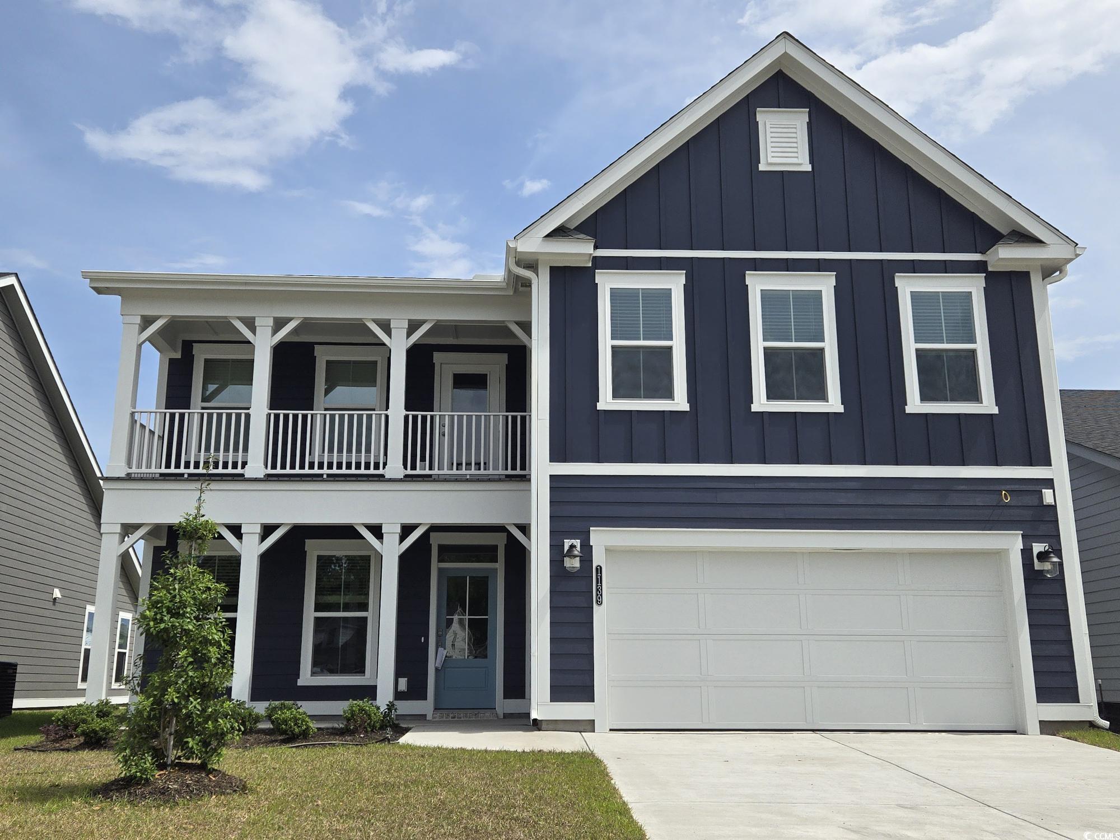
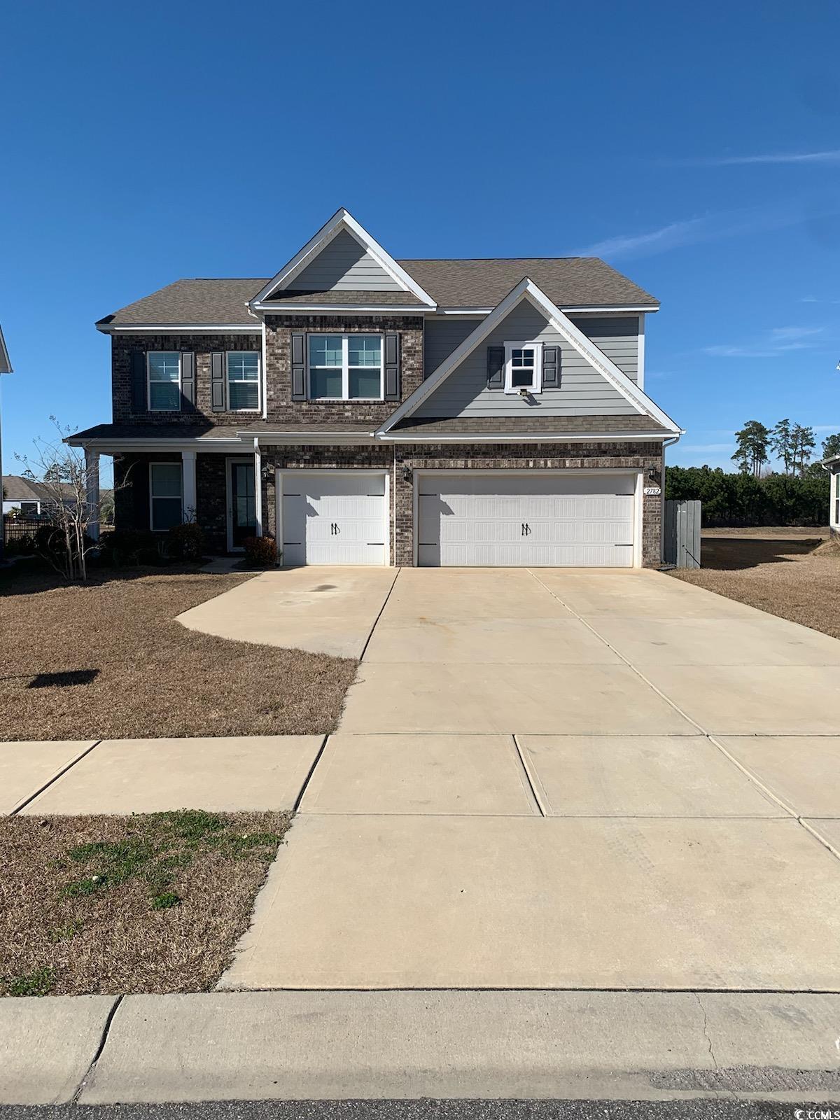
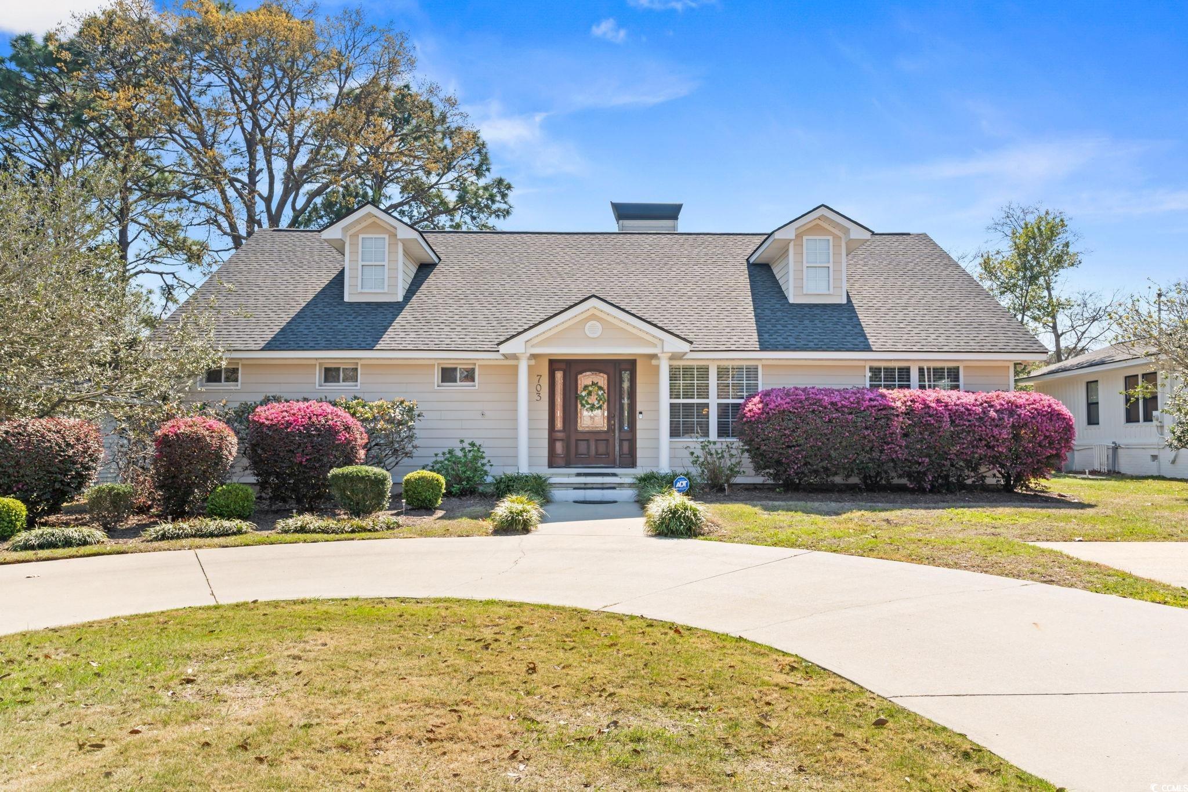
 Provided courtesy of © Copyright 2024 Coastal Carolinas Multiple Listing Service, Inc.®. Information Deemed Reliable but Not Guaranteed. © Copyright 2024 Coastal Carolinas Multiple Listing Service, Inc.® MLS. All rights reserved. Information is provided exclusively for consumers’ personal, non-commercial use,
that it may not be used for any purpose other than to identify prospective properties consumers may be interested in purchasing.
Images related to data from the MLS is the sole property of the MLS and not the responsibility of the owner of this website.
Provided courtesy of © Copyright 2024 Coastal Carolinas Multiple Listing Service, Inc.®. Information Deemed Reliable but Not Guaranteed. © Copyright 2024 Coastal Carolinas Multiple Listing Service, Inc.® MLS. All rights reserved. Information is provided exclusively for consumers’ personal, non-commercial use,
that it may not be used for any purpose other than to identify prospective properties consumers may be interested in purchasing.
Images related to data from the MLS is the sole property of the MLS and not the responsibility of the owner of this website.