Myrtle Beach, SC 29577
- 3Beds
- 2Full Baths
- 1Half Baths
- 2,244SqFt
- 2015Year Built
- 0.07Acres
- MLS# 2207952
- Residential
- Detached
- Sold
- Approx Time on Market1 month, 10 days
- AreaMyrtle Beach Area--Southern Limit To 10th Ave N
- CountyHorry
- SubdivisionSweetgrass Square - Market Common
Overview
Stunning 3BR. 2.5BA ICONIC Charleston-Style lake-side home in the Sweetgrass Square community of Market Common offers a luxurious lifestyle unlike any other. This beautiful Waterside floorplan is presented fully furnished and offers an amazing fenced courtyard professionally re-designed by an Architectural Landscape Designer. This lush outside offers an elegant tiled walkway, irrigation, built-in gas grill with stone surround accompanied by a custom built-in table for dining- all of which can be illuminated by its enchanting nighttime lighting. Overlook the gorgeous lake views from the generous stacked screened-in side porches, both with ceiling fans, making it the perfect outdoor space for entertaining or relaxing. From the moment you step inside, you'll be welcomed by top-quality finishes, magnificent crown moldings, lavish touches and Plantation Shutters throughout this exceptional home. The gourmet kitchen is dressed to impress with a Caf Refrigerator and 5-burner gas Caf Range, granite counters, double sink, breakfast bar, glass cabinetry, undermount lighting, huge walk-in pantry with shelving and a custom moveable quartz topped island with built-in cabinetry. A stunning chandelier compliments the spacious dining area that presents seating for many guests. The generous living room area enjoys a gas fireplace and access to the lower level screened-in porch. Just next to the powder room and garage entry, are the beautiful hardwood steps leading upstairs to the Primary Bedroom, 2 Secondary Bedrooms, the laundry room hosting Maytag washer/dryer and a sunlit filled Flex Room that could be used as an office or second living area. Feel like royalty in the Primary Bedroom en-suite with tranquil lake views, a custom walk-in wardrobe, soaker tub, shower, dual sink vanity and private water closet. Walk onto the second story screened porch and enjoy the morning views with coffee while listening to the serene sounds of the ponds' fountain. Enjoy a convenient second refrigerator in the 2-car garage. A golf cart and (2) 250 Vespa Scooters are negotiable. The HOA includes trash pickup, the Market Common amenity center which offers a fitness center, large pool, kiddie pool, hot tubs, lazy river, kitchen and hammock area. Live the life youve always dreamed in this home in this highly desirable community; walkable to restaurants, shopping, trails, while being just minutes from the beach.
Sale Info
Listing Date: 04-14-2022
Sold Date: 05-25-2022
Aprox Days on Market:
1 month(s), 10 day(s)
Listing Sold:
1 Year(s), 11 month(s), 22 day(s) ago
Asking Price: $664,900
Selling Price: $664,900
Price Difference:
Same as list price
Agriculture / Farm
Grazing Permits Blm: ,No,
Horse: No
Grazing Permits Forest Service: ,No,
Grazing Permits Private: ,No,
Irrigation Water Rights: ,No,
Farm Credit Service Incl: ,No,
Crops Included: ,No,
Association Fees / Info
Hoa Frequency: Monthly
Hoa Fees: 212
Hoa: 1
Hoa Includes: CommonAreas, RecreationFacilities, Trash
Community Features: Clubhouse, GolfCartsOK, RecreationArea, LongTermRentalAllowed, Pool
Assoc Amenities: Clubhouse, OwnerAllowedGolfCart, OwnerAllowedMotorcycle, PetRestrictions, TenantAllowedGolfCart, TenantAllowedMotorcycle
Bathroom Info
Total Baths: 3.00
Halfbaths: 1
Fullbaths: 2
Bedroom Info
Beds: 3
Building Info
New Construction: No
Levels: Two
Year Built: 2015
Mobile Home Remains: ,No,
Zoning: Res
Construction Materials: HardiPlankType
Builders Name: Sands
Builder Model: Waterside
Buyer Compensation
Exterior Features
Spa: No
Patio and Porch Features: Balcony, RearPorch, FrontPorch, Porch, Screened
Pool Features: Community, OutdoorPool
Foundation: Slab
Exterior Features: BuiltinBarbecue, Balcony, Barbecue, Fence, SprinklerIrrigation, Porch
Financial
Lease Renewal Option: ,No,
Garage / Parking
Parking Capacity: 2
Garage: Yes
Carport: No
Parking Type: Attached, Garage, TwoCarGarage, GarageDoorOpener
Open Parking: No
Attached Garage: Yes
Garage Spaces: 2
Green / Env Info
Green Energy Efficient: Doors, Windows
Interior Features
Floor Cover: Carpet, Tile, Wood
Door Features: InsulatedDoors
Fireplace: Yes
Laundry Features: WasherHookup
Furnished: Furnished
Interior Features: Fireplace, WindowTreatments, BreakfastBar, KitchenIsland, StainlessSteelAppliances, SolidSurfaceCounters
Appliances: Dishwasher, Disposal, Microwave, Range, Refrigerator, RangeHood, Dryer, Washer
Lot Info
Lease Considered: ,No,
Lease Assignable: ,No,
Acres: 0.07
Land Lease: No
Lot Description: CityLot, LakeFront, Pond, Rectangular
Misc
Pool Private: No
Pets Allowed: OwnerOnly, Yes
Offer Compensation
Other School Info
Property Info
County: Horry
View: No
Senior Community: No
Stipulation of Sale: None
Property Sub Type Additional: Detached
Property Attached: No
Security Features: SmokeDetectors
Disclosures: CovenantsRestrictionsDisclosure,SellerDisclosure
Rent Control: No
Construction: Resale
Room Info
Basement: ,No,
Sold Info
Sold Date: 2022-05-25T00:00:00
Sqft Info
Building Sqft: 2644
Living Area Source: Builder
Sqft: 2244
Tax Info
Unit Info
Utilities / Hvac
Heating: Central, Electric, Gas
Cooling: CentralAir
Electric On Property: No
Cooling: Yes
Utilities Available: CableAvailable, ElectricityAvailable, NaturalGasAvailable, PhoneAvailable, SewerAvailable, UndergroundUtilities, WaterAvailable
Heating: Yes
Water Source: Public
Waterfront / Water
Waterfront: Yes
Waterfront Features: Pond
Schools
Elem: Myrtle Beach Elementary School
Middle: Myrtle Beach Intermediate
High: Myrtle Beach High School
Directions
From Bypass take Farrow Pkwy make right onto Shine Ave. then make left onto Curtis Brown Lane. Kings Hwy entrance, take Farrow Pkwy and left onto Shine Ave and left onto Curtis Brown Lane. 716 Curtis Brown Lane is the 3rd home from the end of street .Curtis Brown Lane runs along the large pond at the Eastern entrance of Market Common.Courtesy of Bhhs Coastal Real Estate

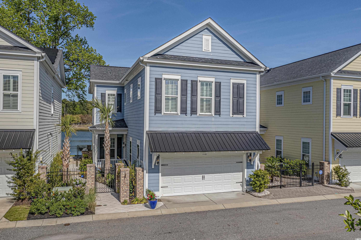
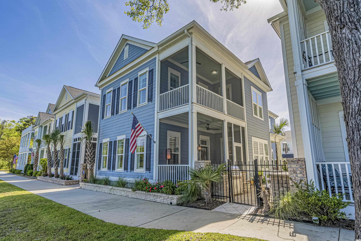
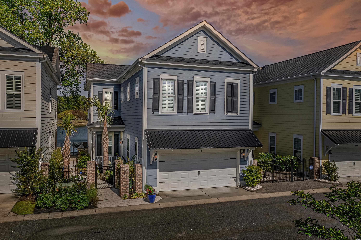
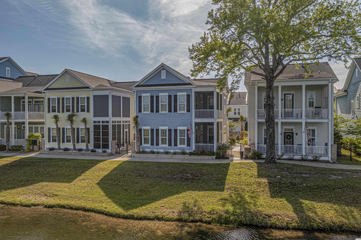
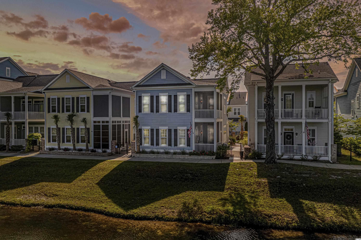
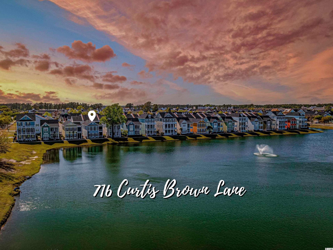
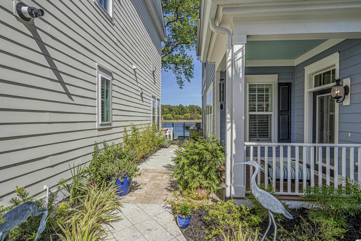
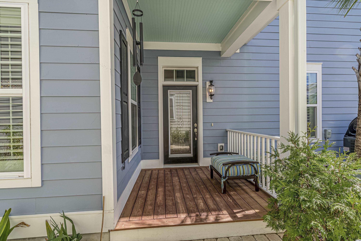
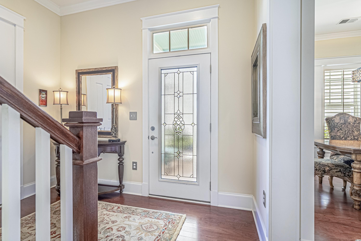
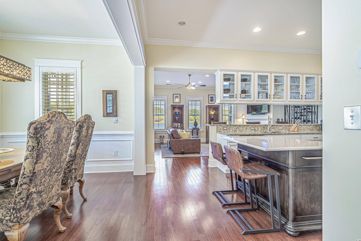
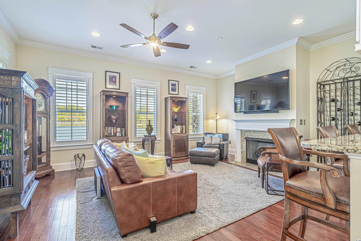
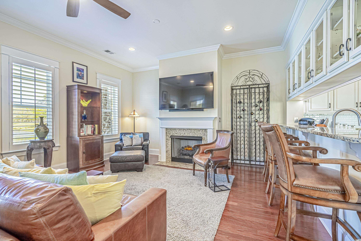
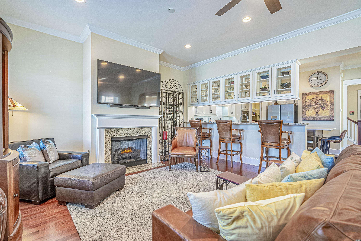
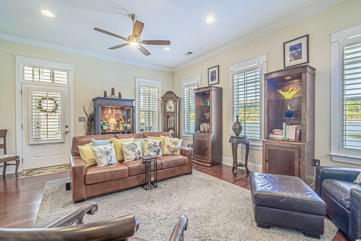
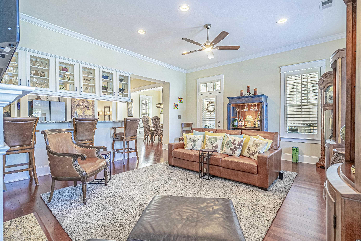
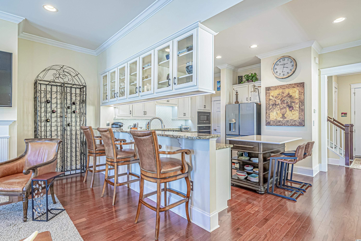
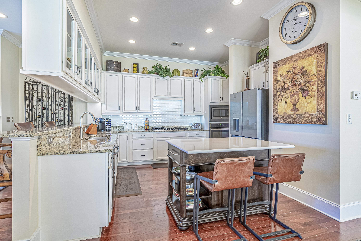
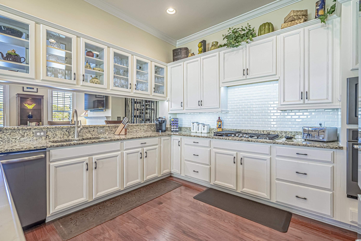
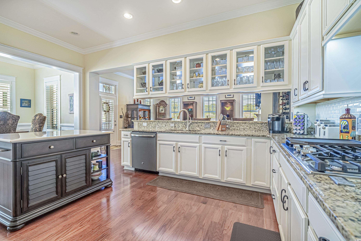
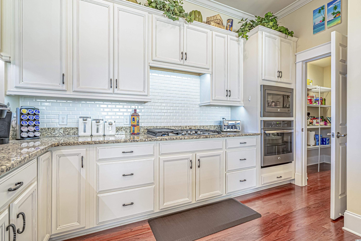
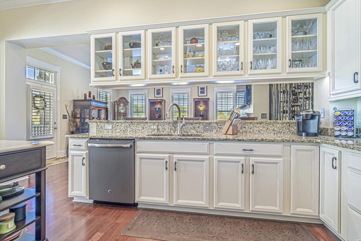
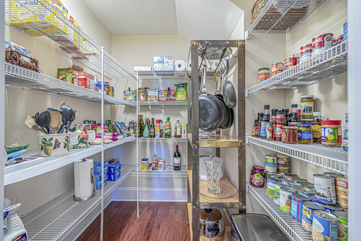
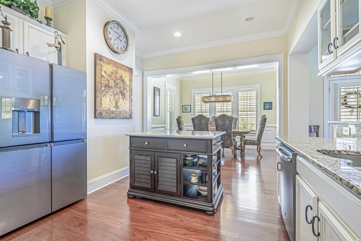
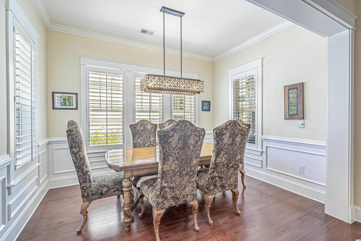
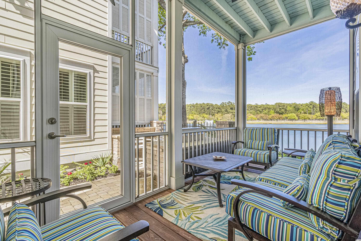
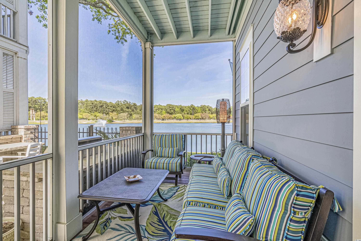
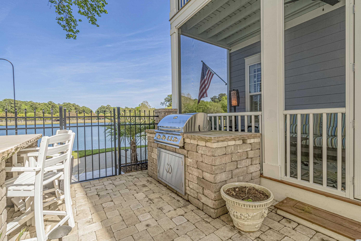
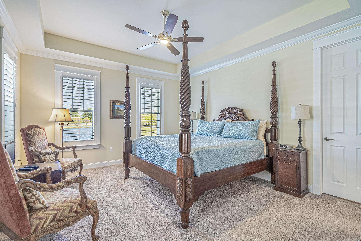
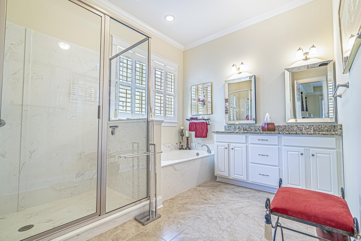
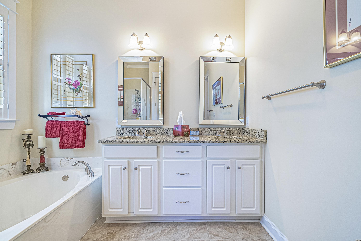
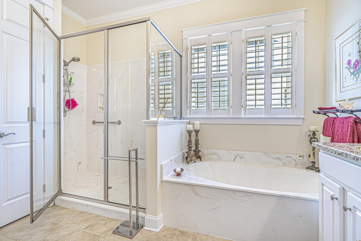
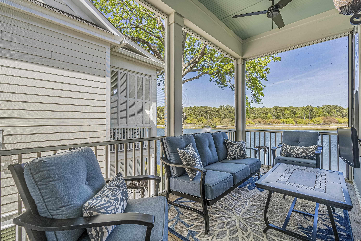
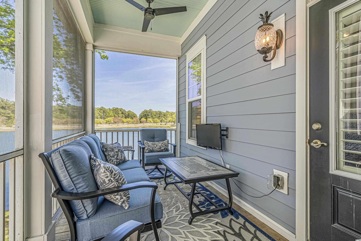
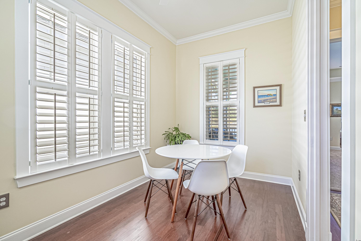
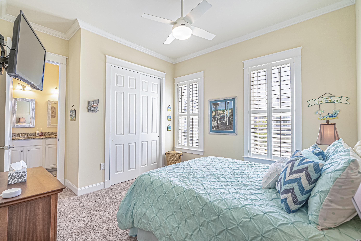
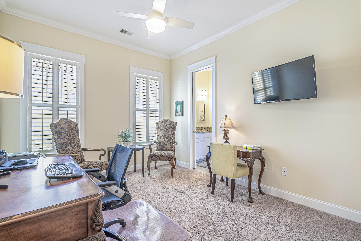
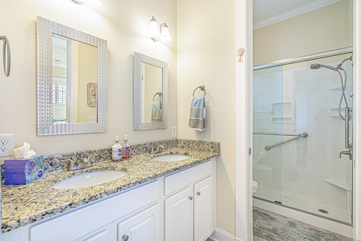
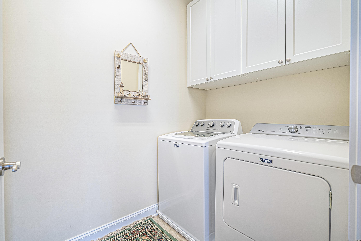
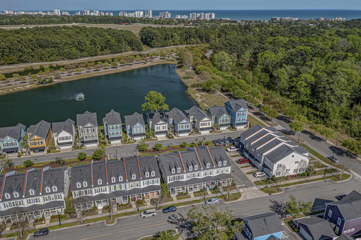
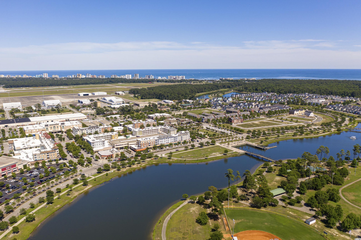
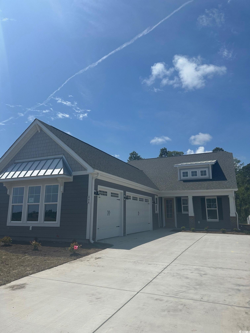
 MLS# 2408355
MLS# 2408355 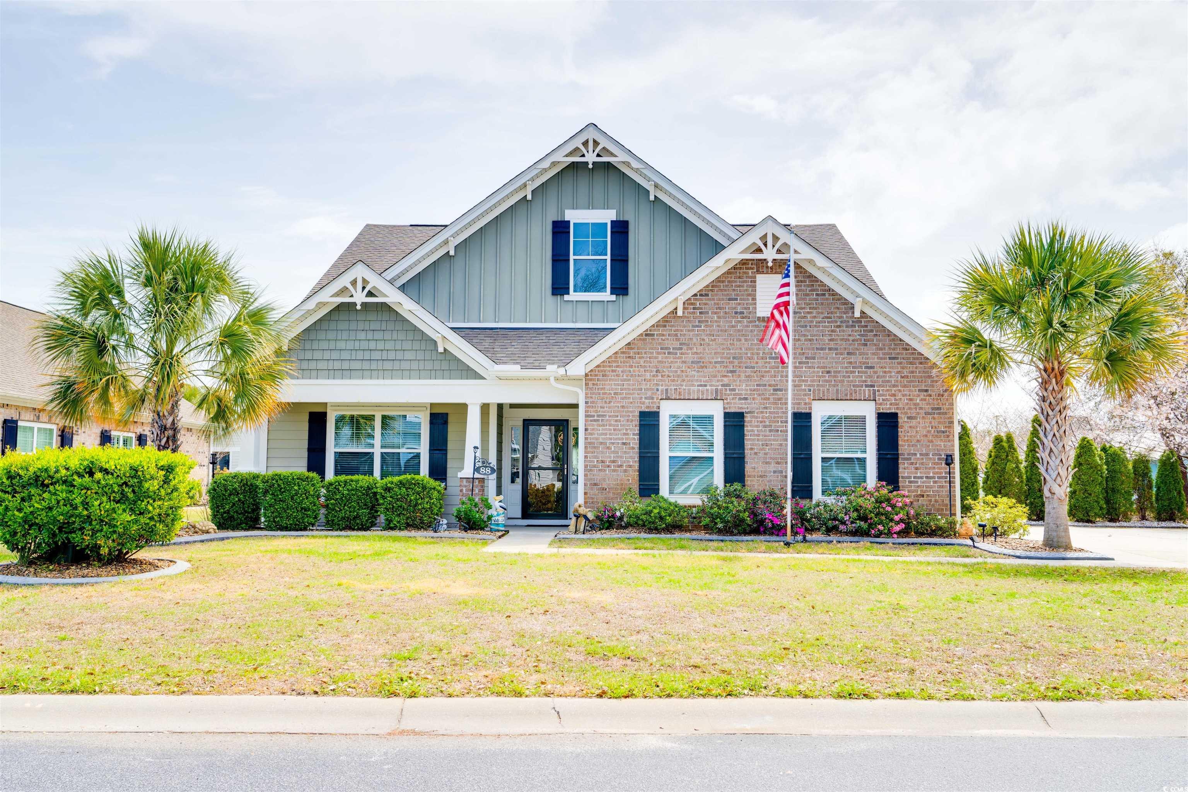
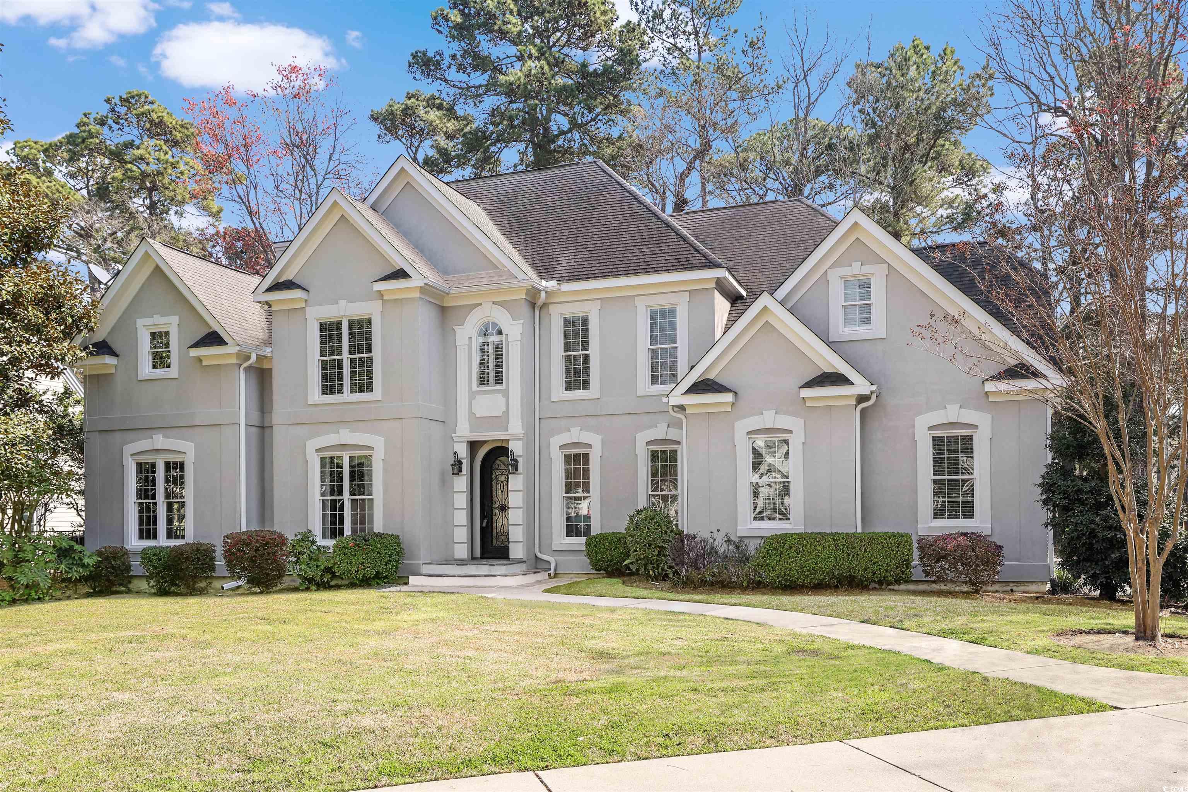
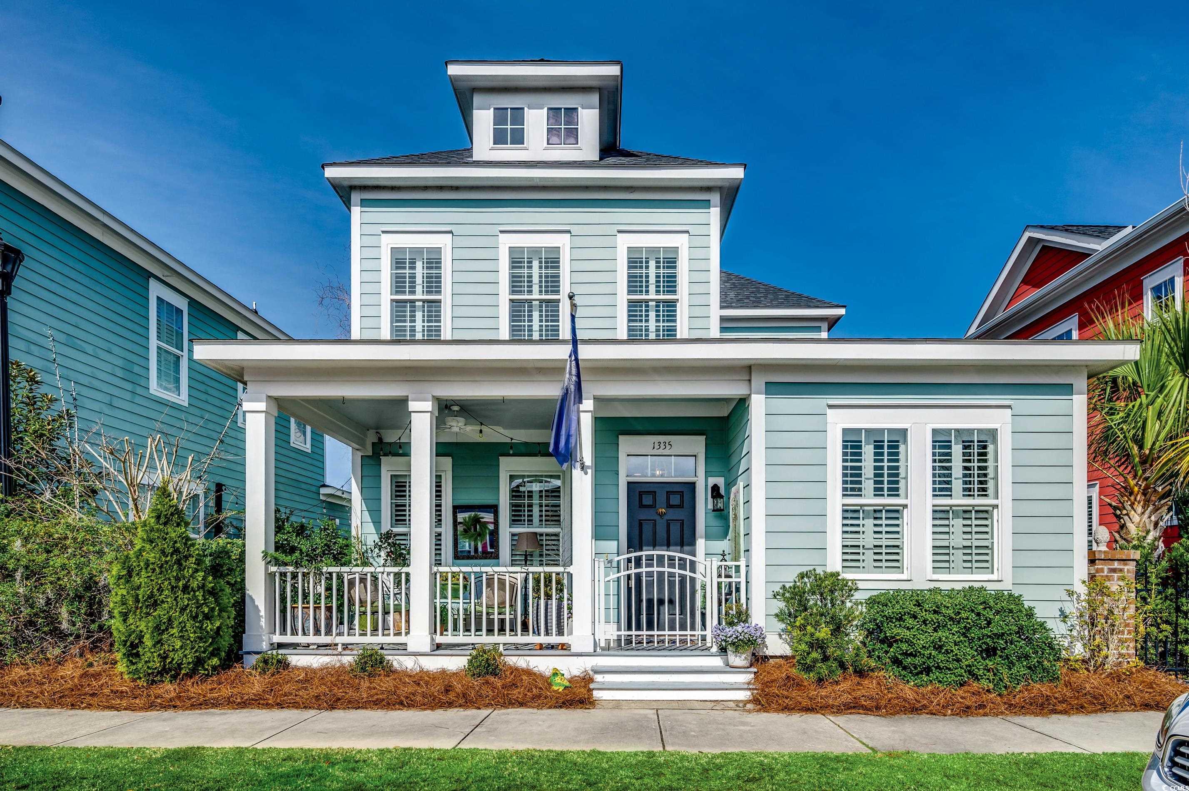
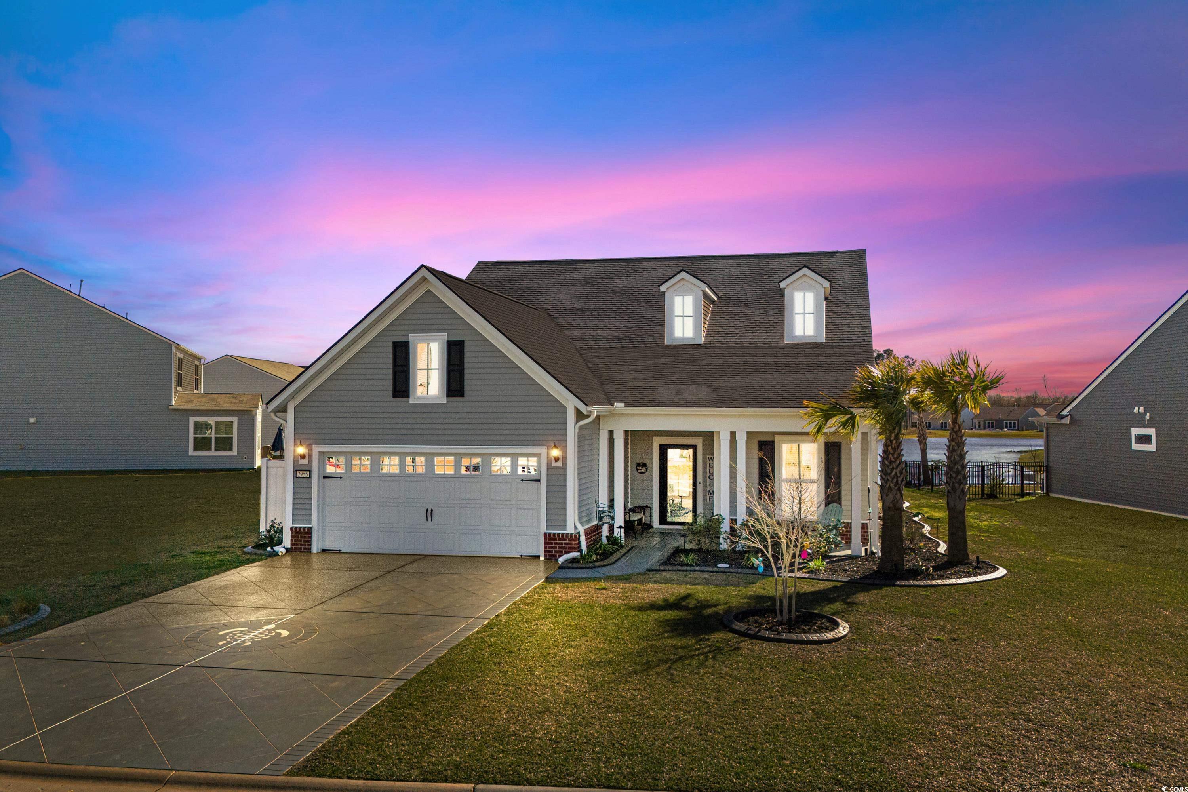
 Provided courtesy of © Copyright 2024 Coastal Carolinas Multiple Listing Service, Inc.®. Information Deemed Reliable but Not Guaranteed. © Copyright 2024 Coastal Carolinas Multiple Listing Service, Inc.® MLS. All rights reserved. Information is provided exclusively for consumers’ personal, non-commercial use,
that it may not be used for any purpose other than to identify prospective properties consumers may be interested in purchasing.
Images related to data from the MLS is the sole property of the MLS and not the responsibility of the owner of this website.
Provided courtesy of © Copyright 2024 Coastal Carolinas Multiple Listing Service, Inc.®. Information Deemed Reliable but Not Guaranteed. © Copyright 2024 Coastal Carolinas Multiple Listing Service, Inc.® MLS. All rights reserved. Information is provided exclusively for consumers’ personal, non-commercial use,
that it may not be used for any purpose other than to identify prospective properties consumers may be interested in purchasing.
Images related to data from the MLS is the sole property of the MLS and not the responsibility of the owner of this website.