Myrtle Beach, SC 29579
- 3Beds
- 3Full Baths
- N/AHalf Baths
- 2,300SqFt
- 1976Year Built
- 0.25Acres
- MLS# 2206561
- Residential
- Detached
- Sold
- Approx Time on Market2 months, 10 days
- AreaMyrtle Beach Area--South of 501 Between West Ferry & Burcale
- CountyHorry
- SubdivisionCypress Creek
Overview
Welcome Home to Cypress Creek. We thank you for considering this charming storybook home perfectly situated on tree lined streets in a secluded neighborhood. If your looking for ample parking for boats and toys you've landed in this desirable NO HOA community that offers tranquility and convenience to beaches, shopping and dining. Both 31 and 501 are just a minute away from Red Fox where you are quietly tucked away. This area is known for being within an award winning school district. The sellers have carefully updated a few things in the 4 years they have lived here and are taking great care to lovingly hand off to another family who will love it as much as they have as they seek to move closer to work and schools. The sweet little english garden welcomes you in to the front of the home and in to the living room where its wrapped in sweet board and batten detail. The Master bedroom also includes a lovely sitting and dressing room that was previously the nursery for their energetic 2 year old now in her own bedroom. There is a small bonus room on the first floor to the left of the garage that sellers have used as everything from a guest suite (since it has a private bathroom), hair salon, office and is currently used as a playroom. Great space to be anything you need it to be. With it's own private entrance it's well suited for an in law suite. There are 2 very large rooms on second floor that could be used as play rooms, bonus rooms, offices and so much more. A very nicely updated bathroom for these 2 rooms. Be sure to check out the attic storage that is tucked away through the closets in these rooms spanning the entire front of the house. No pull down attic stairs to contend with. Amazing backyard with a rapidly growing garden hedge for privacy, plenty of entertaining space including around both sides of the house, a nice storage shed for lawn and garden essentials, Fire pit, swings and a nice deck for bbq's and porch sittin'. There is so much beauty going on with this home it's hard to list everything. We hope you'll visit soon. This home won't last. *professional Photos coming soon*
Sale Info
Listing Date: 03-30-2022
Sold Date: 06-10-2022
Aprox Days on Market:
2 month(s), 10 day(s)
Listing Sold:
1 Year(s), 10 month(s), 23 day(s) ago
Asking Price: $405,900
Selling Price: $390,000
Price Difference:
Reduced By $5,900
Agriculture / Farm
Grazing Permits Blm: ,No,
Horse: No
Grazing Permits Forest Service: ,No,
Grazing Permits Private: ,No,
Irrigation Water Rights: ,No,
Farm Credit Service Incl: ,No,
Crops Included: ,No,
Association Fees / Info
Hoa Frequency: NotApplicable
Hoa: No
Community Features: GolfCartsOK, LongTermRentalAllowed
Assoc Amenities: OwnerAllowedGolfCart, OwnerAllowedMotorcycle, PetRestrictions, TenantAllowedGolfCart, TenantAllowedMotorcycle
Bathroom Info
Total Baths: 3.00
Fullbaths: 3
Bedroom Info
Beds: 3
Building Info
New Construction: No
Levels: Two
Year Built: 1976
Mobile Home Remains: ,No,
Zoning: SF 10
Style: Traditional
Construction Materials: VinylSiding, WoodFrame
Buyer Compensation
Exterior Features
Spa: No
Patio and Porch Features: Deck
Window Features: StormWindows
Foundation: Crawlspace
Exterior Features: Deck, Storage
Financial
Lease Renewal Option: ,No,
Garage / Parking
Parking Capacity: 6
Garage: Yes
Carport: No
Parking Type: Attached, Garage, TwoCarGarage, GarageDoorOpener
Open Parking: No
Attached Garage: Yes
Garage Spaces: 2
Green / Env Info
Green Energy Efficient: Doors, Windows
Interior Features
Floor Cover: Carpet, Tile, Vinyl
Door Features: InsulatedDoors, StormDoors
Fireplace: Yes
Laundry Features: WasherHookup
Furnished: Unfurnished
Interior Features: Fireplace, SplitBedrooms, WindowTreatments, BedroomonMainLevel, EntranceFoyer
Appliances: Dishwasher, Disposal, Microwave, Range, Refrigerator, WaterPurifier
Lot Info
Lease Considered: ,No,
Lease Assignable: ,No,
Acres: 0.25
Land Lease: No
Lot Description: IrregularLot, OutsideCityLimits
Misc
Pool Private: No
Pets Allowed: OwnerOnly, Yes
Offer Compensation
Other School Info
Property Info
County: Horry
View: No
Senior Community: No
Stipulation of Sale: None
Property Sub Type Additional: Detached
Property Attached: No
Security Features: SmokeDetectors
Disclosures: SellerDisclosure
Rent Control: No
Construction: Resale
Room Info
Basement: ,No,
Basement: CrawlSpace
Sold Info
Sold Date: 2022-06-10T00:00:00
Sqft Info
Building Sqft: 3300
Living Area Source: Estimated
Sqft: 2300
Tax Info
Unit Info
Utilities / Hvac
Heating: Central, Electric
Cooling: CentralAir
Electric On Property: No
Cooling: Yes
Utilities Available: CableAvailable, ElectricityAvailable, PhoneAvailable, SewerAvailable, UndergroundUtilities, WaterAvailable
Heating: Yes
Water Source: Public
Waterfront / Water
Waterfront: No
Schools
Elem: Forestbrook Elementary School
Middle: Forestbrook Middle School
High: Socastee High School
Directions
501 to Forestbrook road Turn left on Deer Run (just past the Food Lion/Dunkin Donuts shopping center). Drive all the way to Red Fox Rd and turn right, house is on the right.Courtesy of North Beach Realty

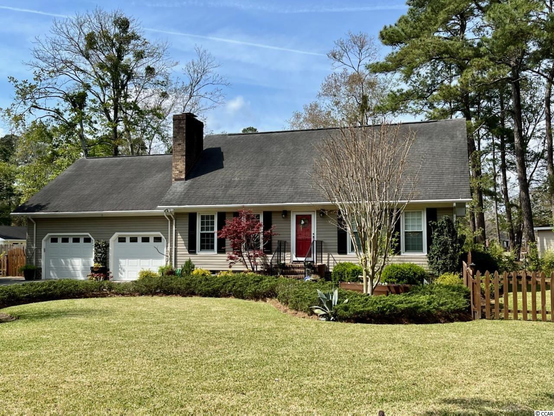
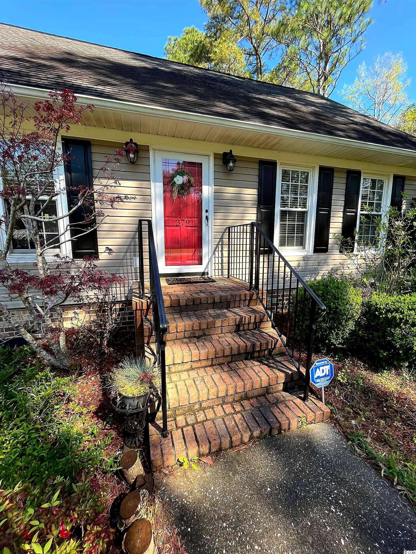
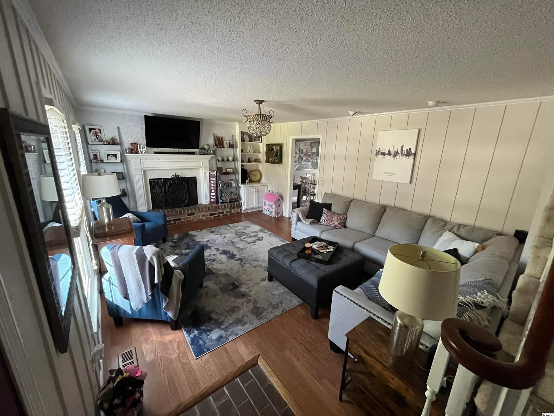
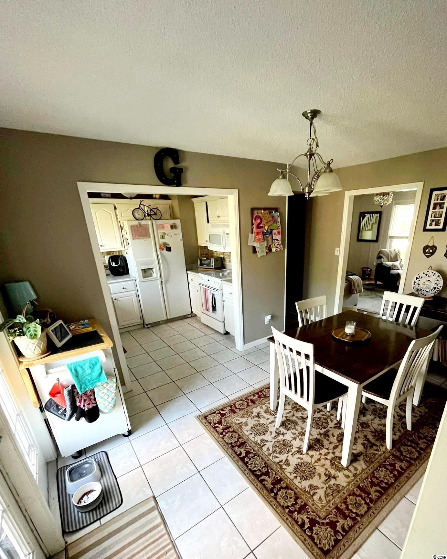
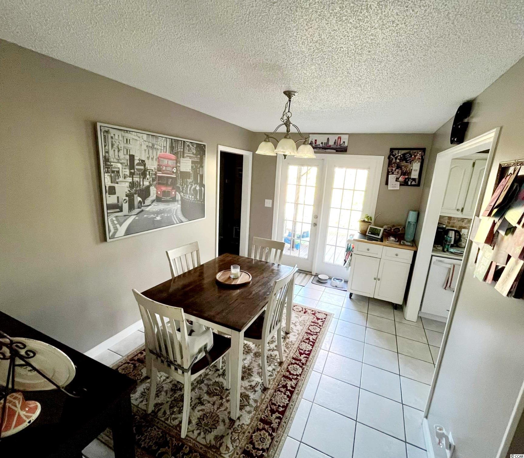
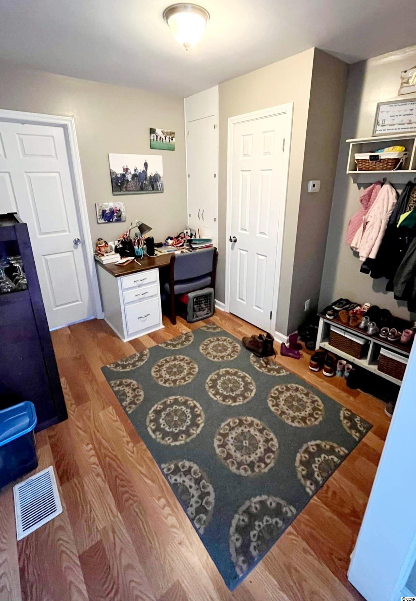
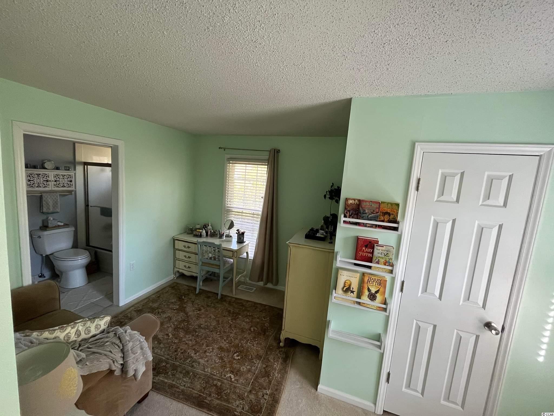
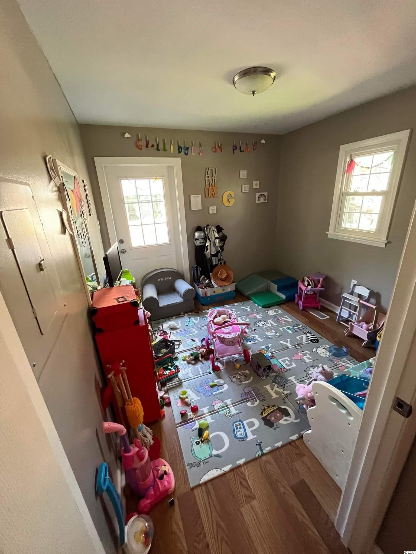
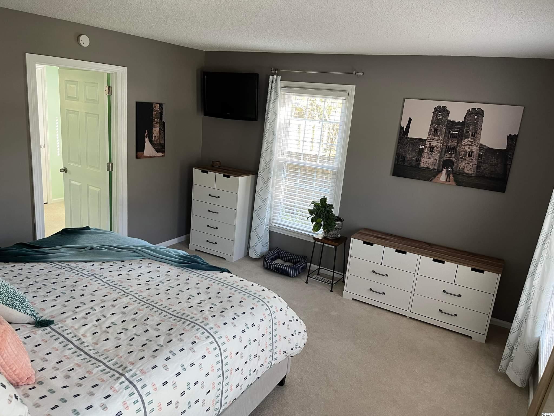
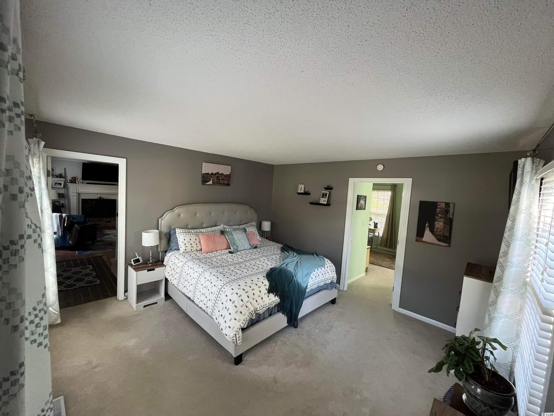
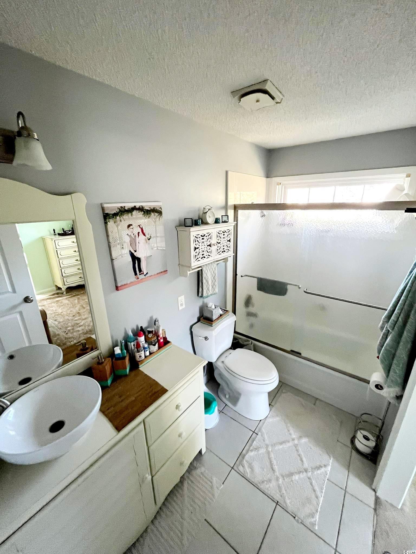
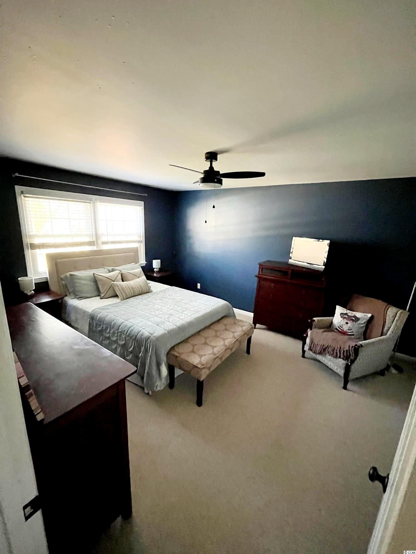
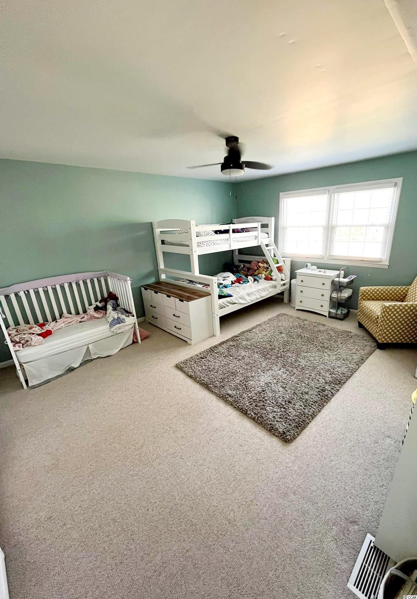
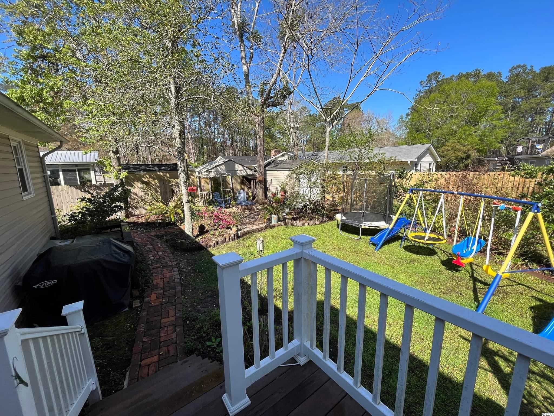
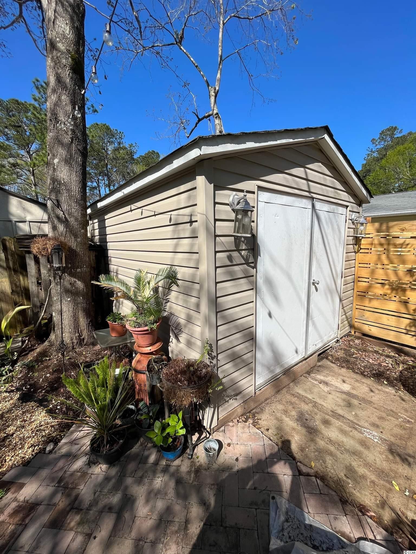
 MLS# 922424
MLS# 922424 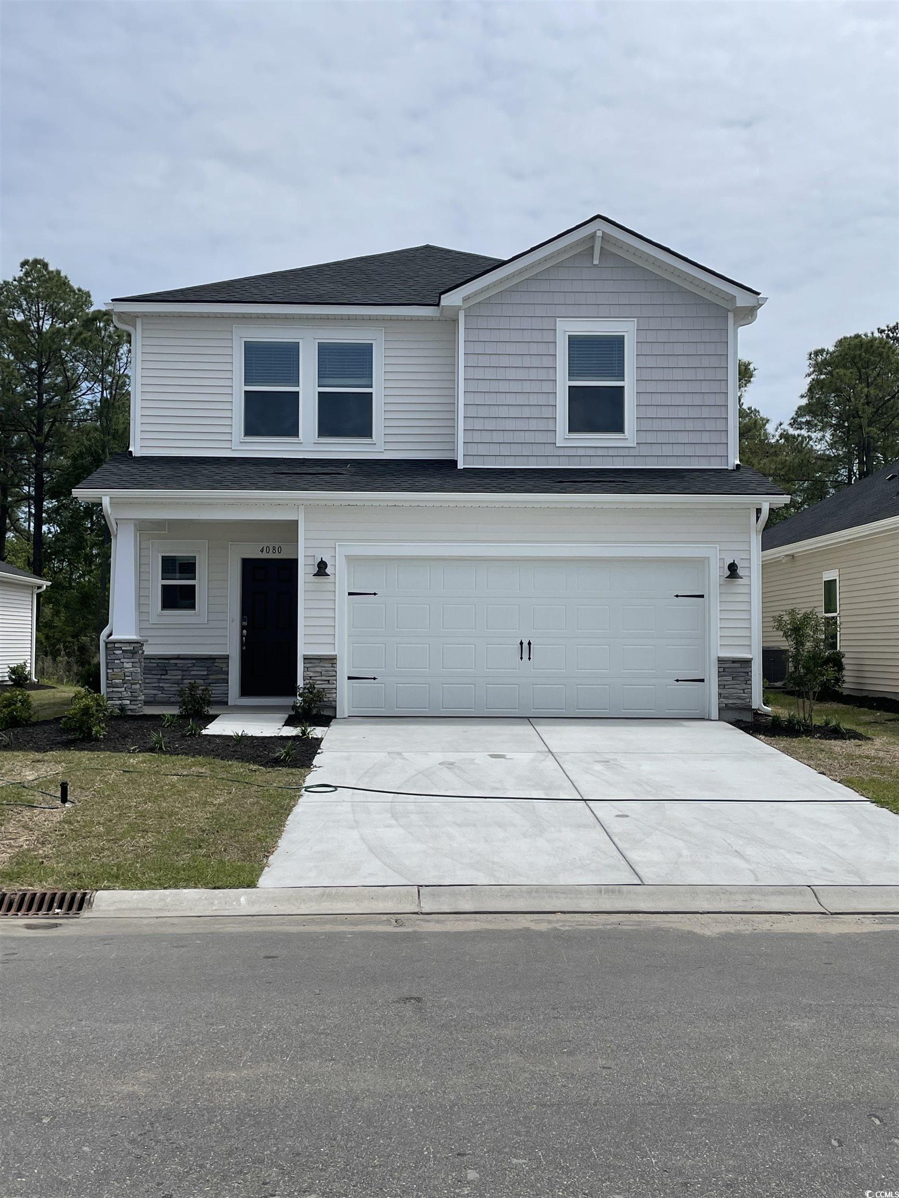
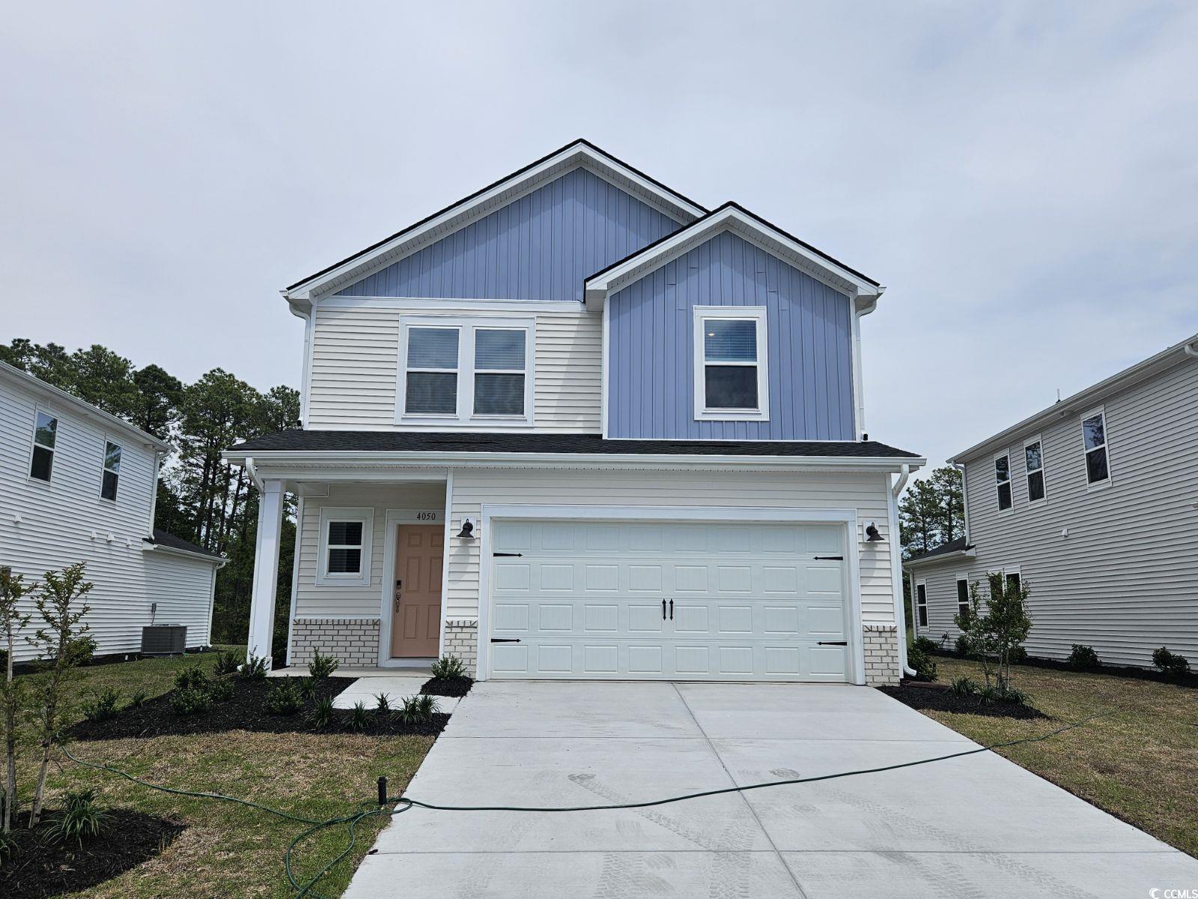
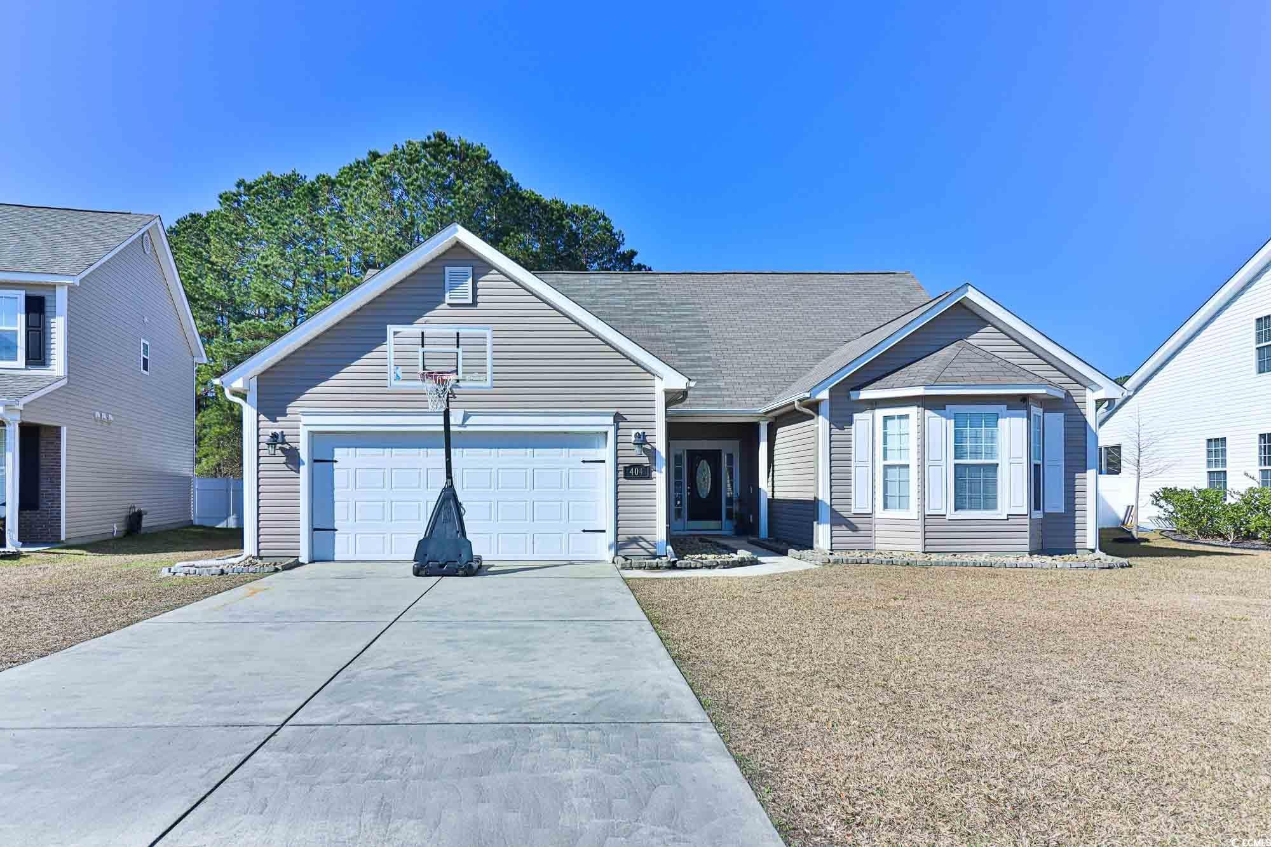
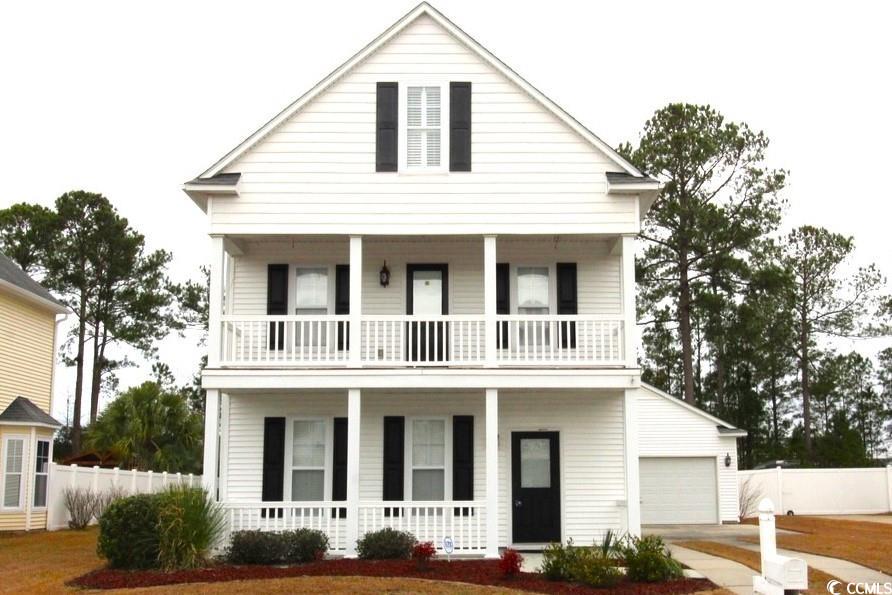
 Provided courtesy of © Copyright 2024 Coastal Carolinas Multiple Listing Service, Inc.®. Information Deemed Reliable but Not Guaranteed. © Copyright 2024 Coastal Carolinas Multiple Listing Service, Inc.® MLS. All rights reserved. Information is provided exclusively for consumers’ personal, non-commercial use,
that it may not be used for any purpose other than to identify prospective properties consumers may be interested in purchasing.
Images related to data from the MLS is the sole property of the MLS and not the responsibility of the owner of this website.
Provided courtesy of © Copyright 2024 Coastal Carolinas Multiple Listing Service, Inc.®. Information Deemed Reliable but Not Guaranteed. © Copyright 2024 Coastal Carolinas Multiple Listing Service, Inc.® MLS. All rights reserved. Information is provided exclusively for consumers’ personal, non-commercial use,
that it may not be used for any purpose other than to identify prospective properties consumers may be interested in purchasing.
Images related to data from the MLS is the sole property of the MLS and not the responsibility of the owner of this website.