Murrells Inlet, SC 29576
- 3Beds
- 3Full Baths
- N/AHalf Baths
- 1,851SqFt
- 2015Year Built
- 0.00Acres
- MLS# 2206348
- Residential
- Townhouse
- Sold
- Approx Time on Market2 months, 29 days
- AreaMyrtle Beach Area--South of 544 & West of 17 Bypass M.i. Horry County
- CountyHorry
- Subdivision Parmelee Townhomes - Murrells Inlet
Overview
Welcome to your new home in Parmelee. This well loved and impeccably kept home is a charmer and truly move in ready. Upon entering you will notice the wonderful touches of craftsmanship in the crown moldings, wainscoting and true hardwood floors. The first of three bedrooms which is bright with light and a full bath are situated to the right. Continuing on is a generously sized formal dining room with beautiful woodworking and tray ceiling. On next to the wide open kitchen and living area with cathedral ceiling and a wall of windows bathing these areas in warm sunlight. In the kitchen you will find all stainless appliances, including a 6 burner, natural gas stove, plenty of granite counterspace, ample cabinetry, a center island with storage as well as a breakfast bar with overhead pendant lighting and a large pantry closet. The living area is spacious yet warm with access to the Carolina Room, complete with Luxury Vinyl Tile flooring and EZ Breeze windows, making it three seasons of added living space. Beyond the Carolina Room is an extended patio space with privacy fencing offering you your own private sanctuary not often found in townhome living. Completing the lower level is the Primary Suite with soaring ceiling, walk-in closet and a sumptuous bath, complete with dual vanity, large, tiled step in shower and linen closet. Ascending the stairs to the second level is yet another bedroom suite with large windows, and a full bath. The amazing floorplan and abundance of light within this townhome gives the feeling of more of a detached home. Amenities include outdoor pool, clubhouse and fitness center. Within close proximity of supermarkets, pharmacies, medical facilities, Market Commons, Huntington Beach State Park, Brookgreen Gardens, and of course our wonderful beaches. It is the buyer's agent and/or buyer's responsibility to verify all information provide in MLS, including square footage and HOA information. Sale of home has a 90 day contingency placed upon seller purchasing a home.
Sale Info
Listing Date: 03-28-2022
Sold Date: 06-27-2022
Aprox Days on Market:
2 month(s), 29 day(s)
Listing Sold:
2 Year(s), 4 month(s), 19 day(s) ago
Asking Price: $369,000
Selling Price: $369,900
Price Difference:
Increase $900
Agriculture / Farm
Grazing Permits Blm: ,No,
Horse: No
Grazing Permits Forest Service: ,No,
Grazing Permits Private: ,No,
Irrigation Water Rights: ,No,
Farm Credit Service Incl: ,No,
Crops Included: ,No,
Association Fees / Info
Hoa Frequency: Monthly
Hoa Fees: 165
Hoa: 1
Hoa Includes: AssociationManagement, CommonAreas, LegalAccounting, MaintenanceGrounds, Pools, RecreationFacilities, Trash
Community Features: Clubhouse, RecreationArea, LongTermRentalAllowed, Pool
Assoc Amenities: Clubhouse, PetRestrictions
Bathroom Info
Total Baths: 3.00
Fullbaths: 3
Bedroom Info
Beds: 3
Building Info
New Construction: No
Levels: Two
Year Built: 2015
Structure Type: Townhouse
Mobile Home Remains: ,No,
Zoning: PUD
Construction Materials: HardiPlankType
Entry Level: 1
Buyer Compensation
Exterior Features
Spa: No
Patio and Porch Features: RearPorch, Patio, Porch, Screened
Window Features: StormWindows
Pool Features: Community, OutdoorPool
Foundation: Slab
Exterior Features: SprinklerIrrigation, Porch, Patio
Financial
Lease Renewal Option: ,No,
Garage / Parking
Garage: Yes
Carport: No
Parking Type: TwoCarGarage, Private, GarageDoorOpener
Open Parking: No
Attached Garage: No
Garage Spaces: 2
Green / Env Info
Interior Features
Floor Cover: Carpet, Laminate, Tile
Door Features: StormDoors
Fireplace: No
Laundry Features: WasherHookup
Furnished: Unfurnished
Interior Features: SplitBedrooms, WindowTreatments, BedroomonMainLevel, EntranceFoyer
Appliances: Dryer, Washer
Lot Info
Lease Considered: ,No,
Lease Assignable: ,No,
Acres: 0.00
Land Lease: No
Lot Description: Rectangular
Misc
Pool Private: No
Pets Allowed: OwnerOnly, Yes
Offer Compensation
Other School Info
Property Info
County: Horry
View: No
Senior Community: No
Stipulation of Sale: None
Property Sub Type Additional: Townhouse
Property Attached: No
Security Features: SmokeDetectors
Disclosures: CovenantsRestrictionsDisclosure,SellerDisclosure
Rent Control: No
Construction: Resale
Room Info
Basement: ,No,
Sold Info
Sold Date: 2022-06-27T00:00:00
Sqft Info
Building Sqft: 2251
Living Area Source: Estimated
Sqft: 1851
Tax Info
Unit Info
Unit: B
Utilities / Hvac
Heating: Central, ForcedAir
Cooling: CentralAir
Electric On Property: No
Cooling: Yes
Utilities Available: CableAvailable, ElectricityAvailable, PhoneAvailable, SewerAvailable, UndergroundUtilities, WaterAvailable
Heating: Yes
Water Source: Public
Waterfront / Water
Waterfront: No
Schools
Elem: Saint James Elementary School
Middle: Saint James Middle School
High: Saint James High School
Directions
From Rt 707 or 17 Bypass, turn onto Tournament Blvd. Turn onto Parmelee Dr . Make a right and continue on to #148 BCourtesy of The Litchfield Co.re-princecrk

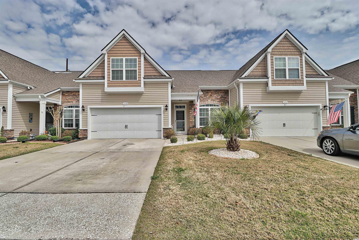
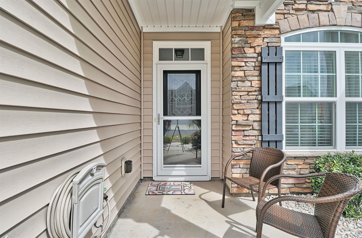
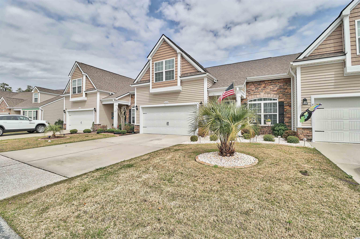
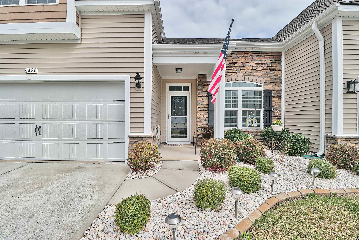
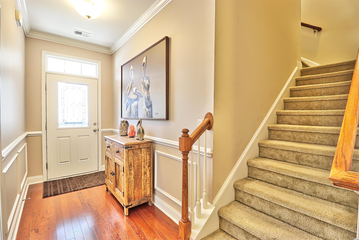
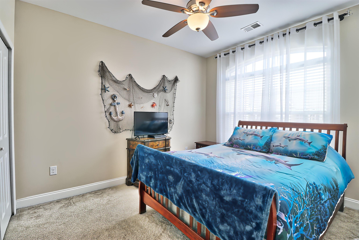
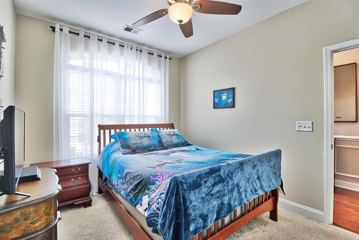
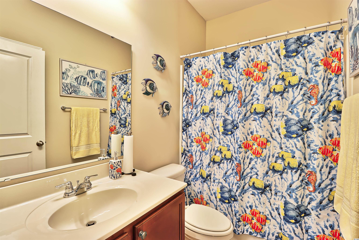
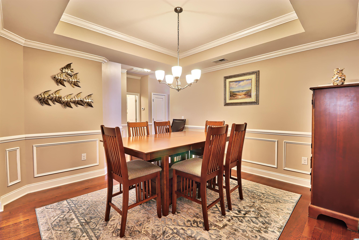
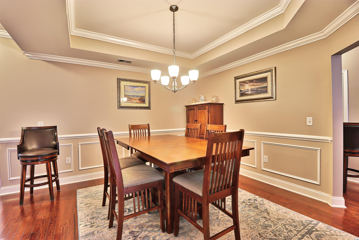
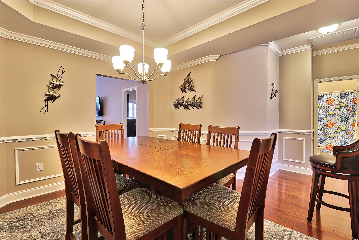
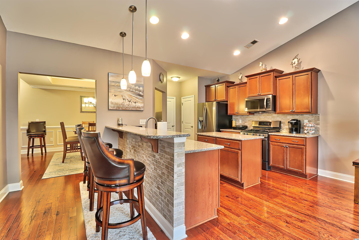
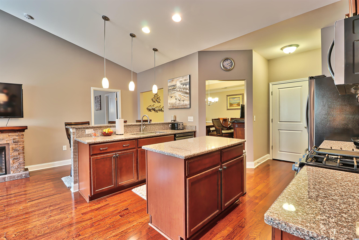
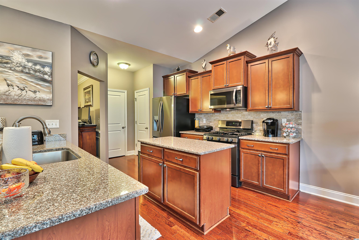
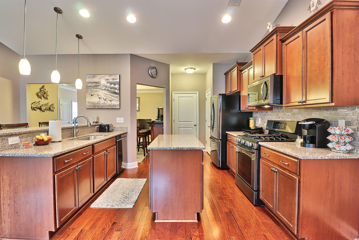
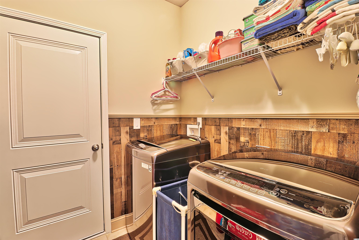
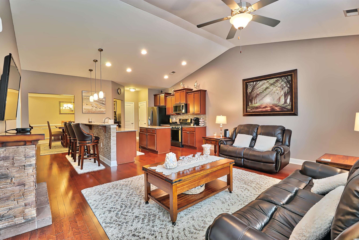
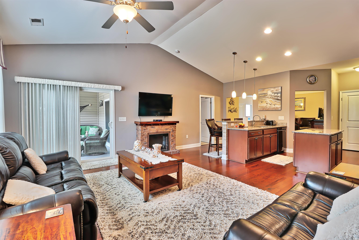
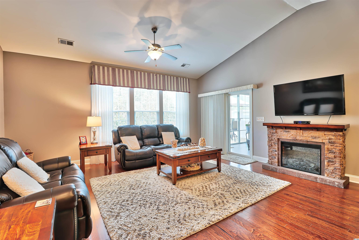
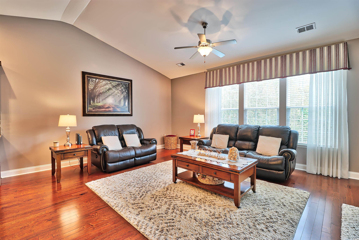
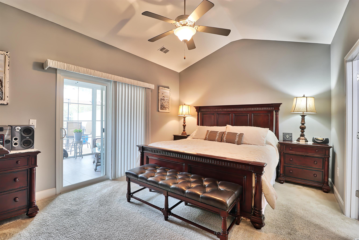
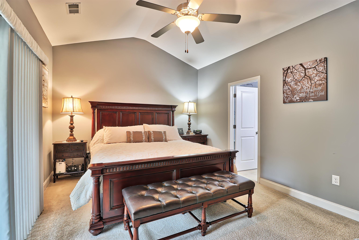
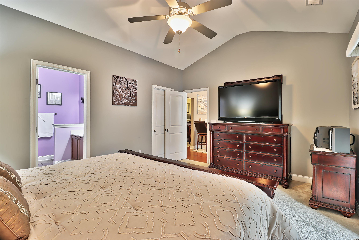
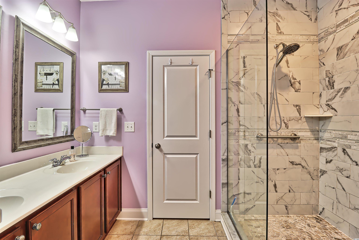
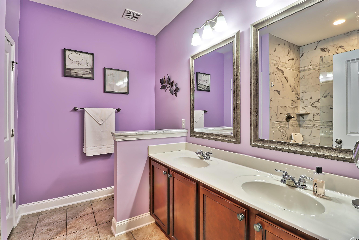
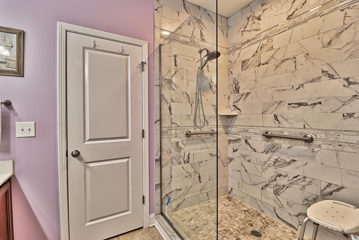
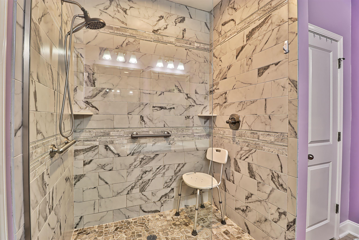
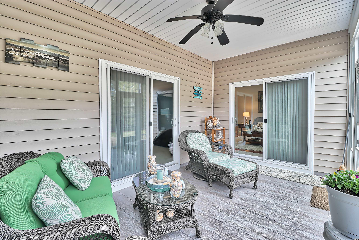
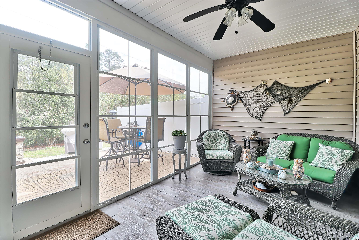
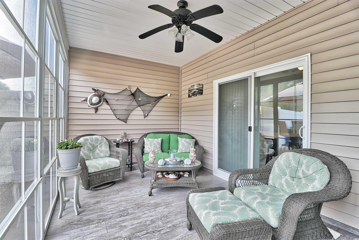
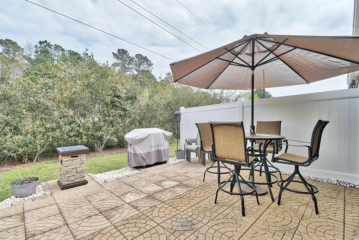
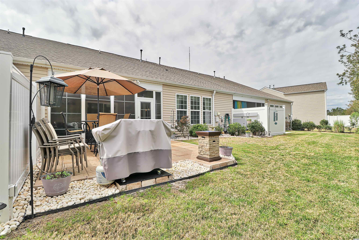
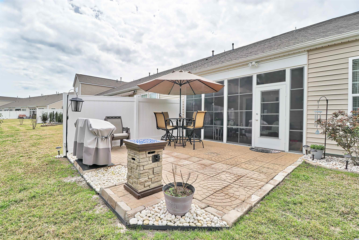
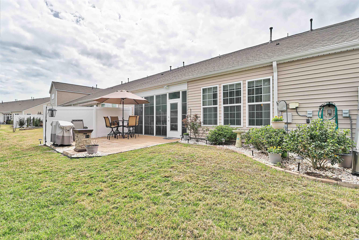
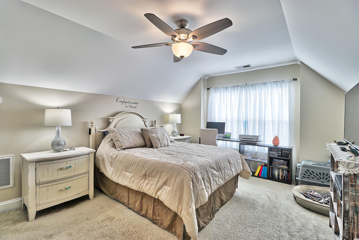
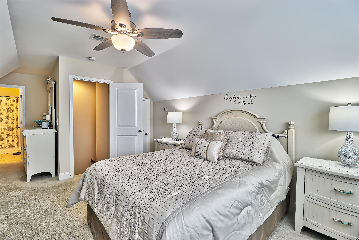
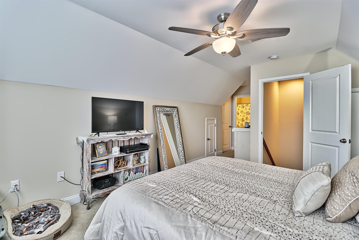
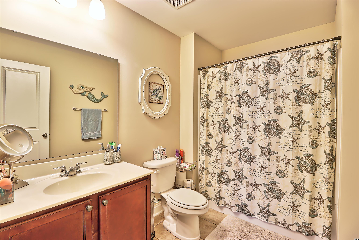
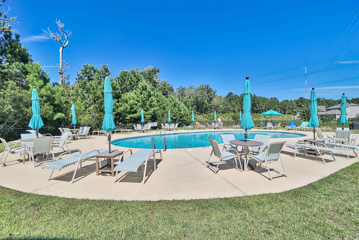
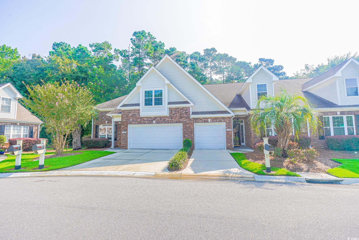
 MLS# 2418642
MLS# 2418642 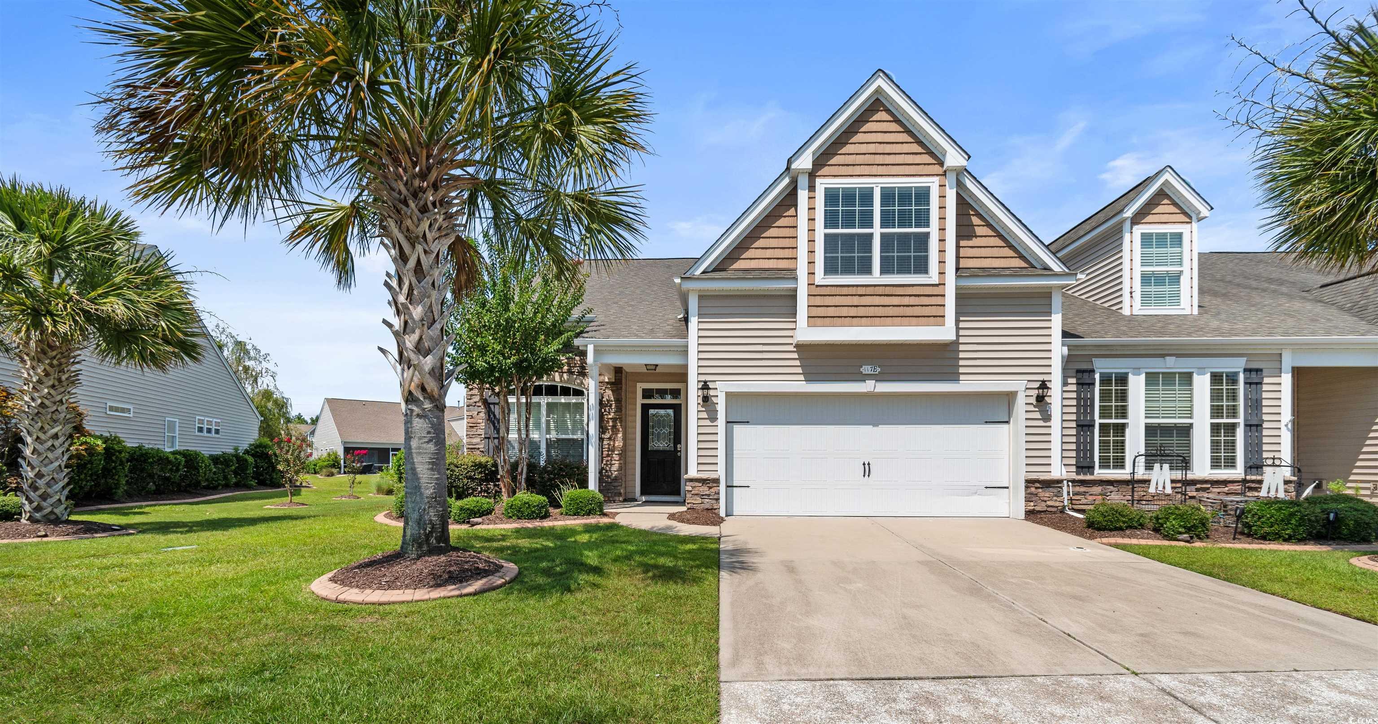
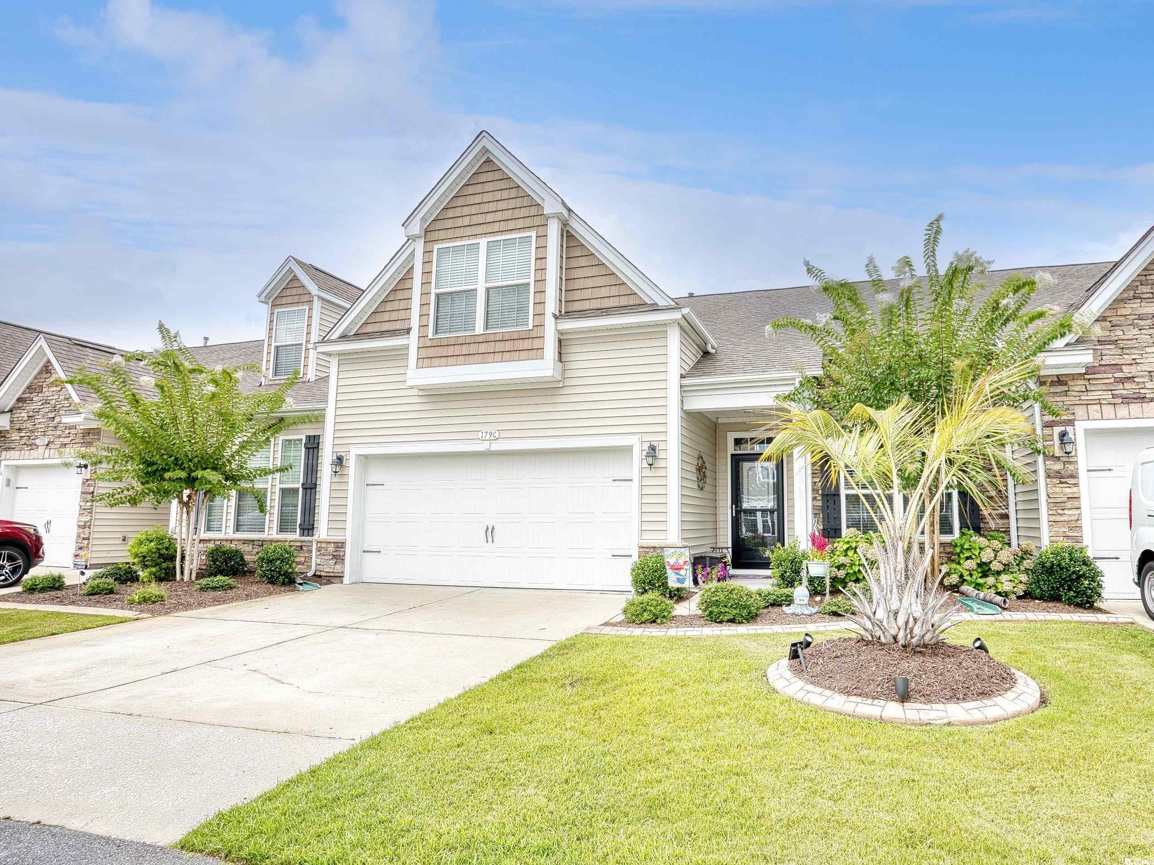
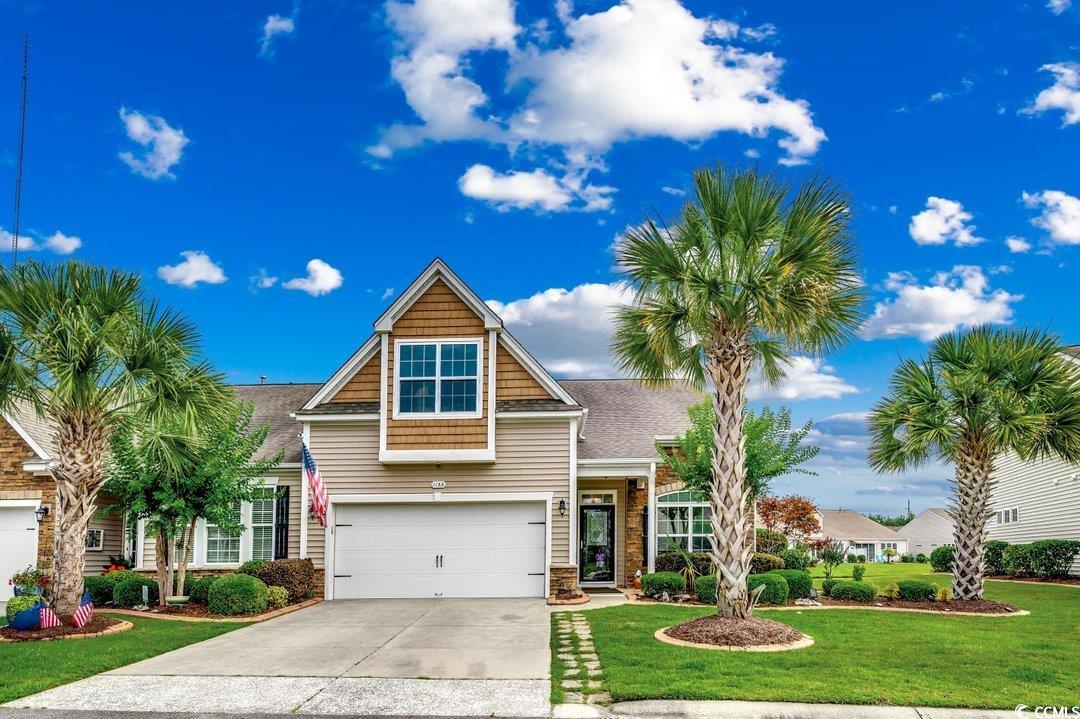
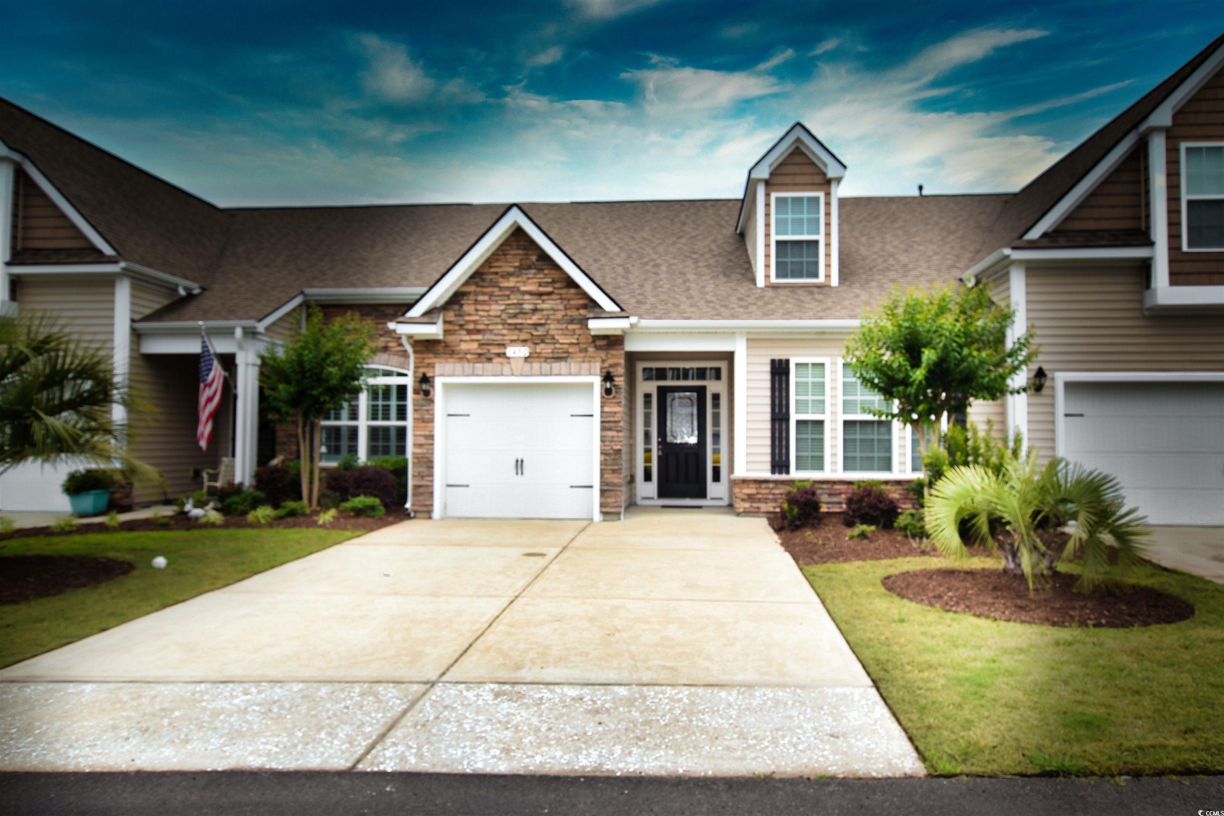
 Provided courtesy of © Copyright 2024 Coastal Carolinas Multiple Listing Service, Inc.®. Information Deemed Reliable but Not Guaranteed. © Copyright 2024 Coastal Carolinas Multiple Listing Service, Inc.® MLS. All rights reserved. Information is provided exclusively for consumers’ personal, non-commercial use,
that it may not be used for any purpose other than to identify prospective properties consumers may be interested in purchasing.
Images related to data from the MLS is the sole property of the MLS and not the responsibility of the owner of this website.
Provided courtesy of © Copyright 2024 Coastal Carolinas Multiple Listing Service, Inc.®. Information Deemed Reliable but Not Guaranteed. © Copyright 2024 Coastal Carolinas Multiple Listing Service, Inc.® MLS. All rights reserved. Information is provided exclusively for consumers’ personal, non-commercial use,
that it may not be used for any purpose other than to identify prospective properties consumers may be interested in purchasing.
Images related to data from the MLS is the sole property of the MLS and not the responsibility of the owner of this website.