Conway, SC 29526
- 5Beds
- 3Full Baths
- N/AHalf Baths
- 2,204SqFt
- 2007Year Built
- 0.23Acres
- MLS# 2205869
- Residential
- Detached
- Sold
- Approx Time on Market1 month, 21 days
- AreaConway Central Between 501 & 701 / North of 501
- CountyHorry
- Subdivision The Summit
Overview
Just inside the small, quiet Summit community in Conway is this 5 bedroom, 3 bathroom home. When you enter you are immediately immersed in the open floor plan. A dining area to the left, and the living room right in front of you; the high ceiling heights add to the openness of this layout. Off to the right is the Master suite. This room has tray ceilings, a fan, plush carpeting, and is secluded from the rest of the home. The Master Bathroom has tile flooring, a double vanity, a soaking tub, step-in shower, and a separate restroom area. The large walk-in closet has a window for ample natural light. There is an additional breakfast nook area by the kitchen. The kitchen features granite, tile, Stainless Steel appliances, and two pantries. Laundry room is just off the kitchen. There are three total bedrooms downstairs. Two bedrooms upstairs, as well as a full bathroom. The yard is fully fenced-in and includes a back patio, deck area, and a shed.
Sale Info
Listing Date: 03-21-2022
Sold Date: 05-13-2022
Aprox Days on Market:
1 month(s), 21 day(s)
Listing Sold:
2 Year(s), 5 month(s), 23 day(s) ago
Asking Price: $389,000
Selling Price: $389,000
Price Difference:
Same as list price
Agriculture / Farm
Grazing Permits Blm: ,No,
Horse: No
Grazing Permits Forest Service: ,No,
Grazing Permits Private: ,No,
Irrigation Water Rights: ,No,
Farm Credit Service Incl: ,No,
Crops Included: ,No,
Association Fees / Info
Hoa Frequency: Monthly
Hoa Fees: 30
Hoa: 1
Bathroom Info
Total Baths: 3.00
Fullbaths: 3
Bedroom Info
Beds: 5
Building Info
New Construction: No
Year Built: 2007
Mobile Home Remains: ,No,
Zoning: SF10
Style: Traditional
Construction Materials: BrickVeneer
Buyer Compensation
Exterior Features
Spa: No
Patio and Porch Features: Deck, Patio
Foundation: Slab
Exterior Features: Deck, Patio, Storage
Financial
Lease Renewal Option: ,No,
Garage / Parking
Parking Capacity: 6
Garage: Yes
Carport: No
Parking Type: Attached, Garage, TwoCarGarage
Open Parking: No
Attached Garage: Yes
Garage Spaces: 2
Green / Env Info
Interior Features
Floor Cover: Carpet, Tile, Wood
Fireplace: Yes
Laundry Features: WasherHookup
Furnished: Unfurnished
Interior Features: Fireplace, BreakfastBar, BedroomonMainLevel, BreakfastArea, EntranceFoyer, StainlessSteelAppliances
Appliances: Dishwasher, Disposal, Microwave, Refrigerator
Lot Info
Lease Considered: ,No,
Lease Assignable: ,No,
Acres: 0.23
Land Lease: No
Misc
Pool Private: No
Offer Compensation
Other School Info
Property Info
County: Horry
View: No
Senior Community: No
Stipulation of Sale: None
Property Sub Type Additional: Detached
Property Attached: No
Rent Control: No
Construction: Resale
Room Info
Basement: ,No,
Sold Info
Sold Date: 2022-05-13T00:00:00
Sqft Info
Building Sqft: 2644
Living Area Source: Estimated
Sqft: 2204
Tax Info
Unit Info
Utilities / Hvac
Electric On Property: No
Cooling: No
Heating: No
Waterfront / Water
Waterfront: No
Schools
Elem: Homewood Elementary School
Middle: Whittemore Park Middle School
High: Conway High School
Directions
Starting on 501 N headed towards Conway, continue over the Waccamaw and Lake Busbee. 501 N will take you into Conway and will become Church Street. Continue through town until you come to Millpond Rd. Turn right down Millpond Rd. and continue about 2 miles until you come to Oak St. Turn left onto Oak St/State Rd S-26-107. Continue down Oak St. for about 2 miles. Turn left onto Silver Peak Dr, and take an immediate right onto Canyon Dr. The home will be the first one on your right.Courtesy of Diamond Shores Realty

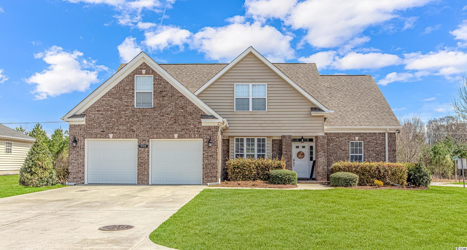
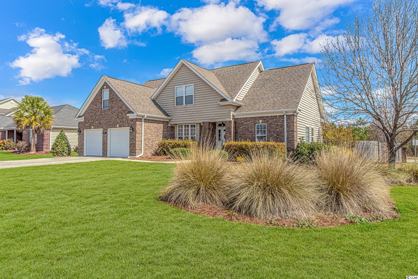
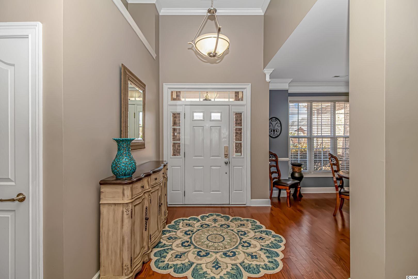
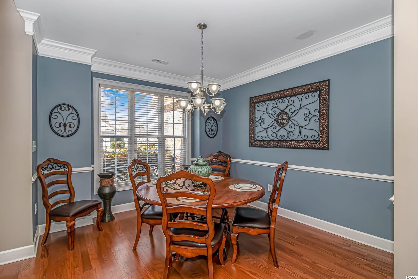
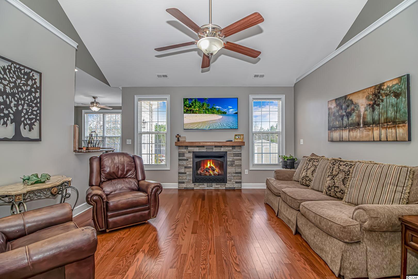
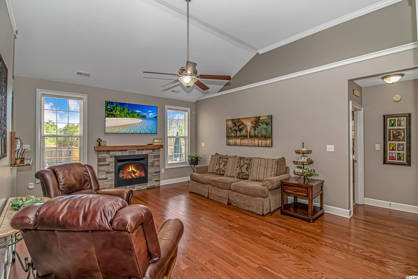
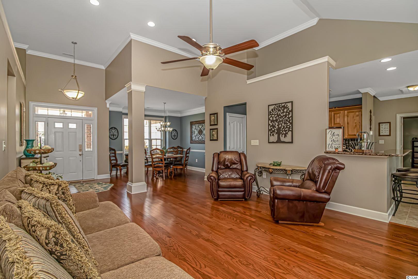
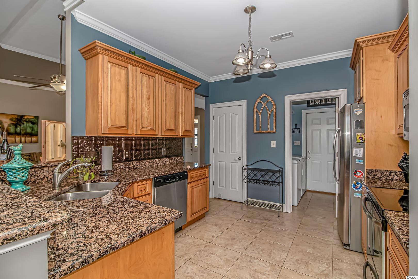
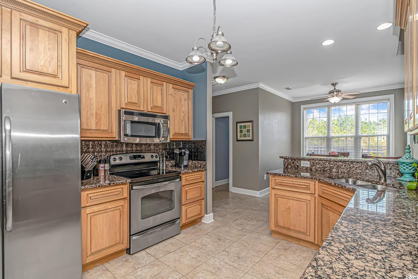
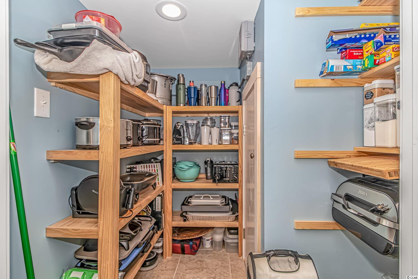
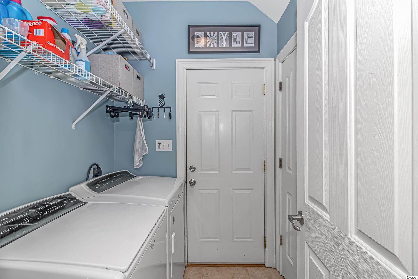
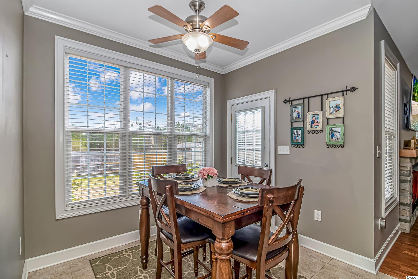
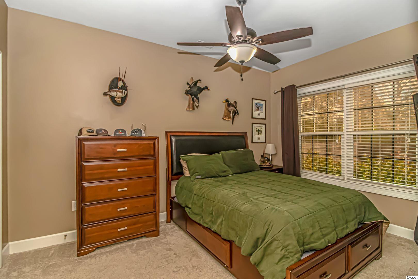
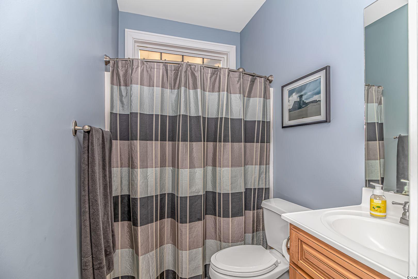
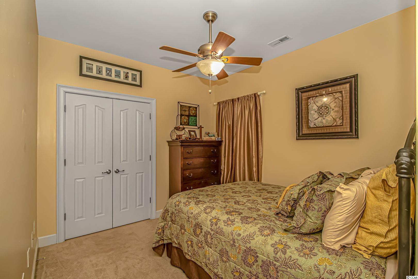
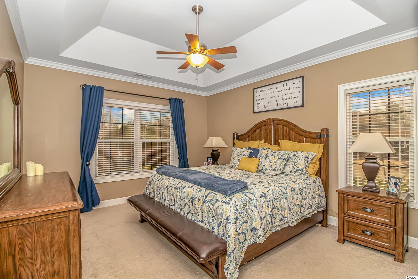
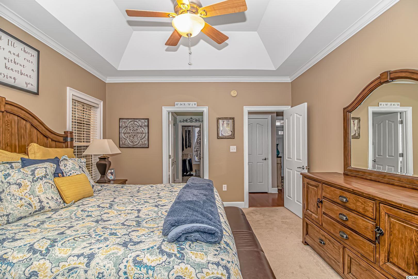
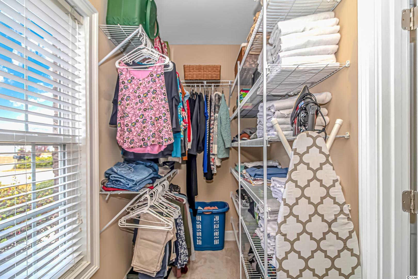
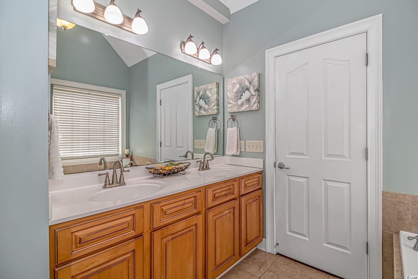
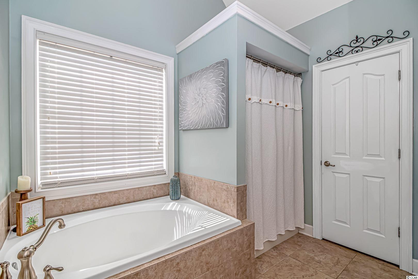
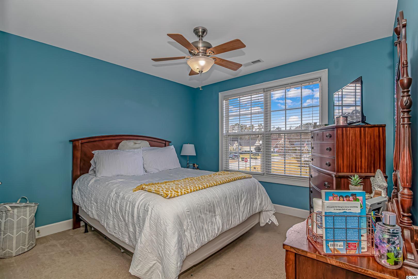
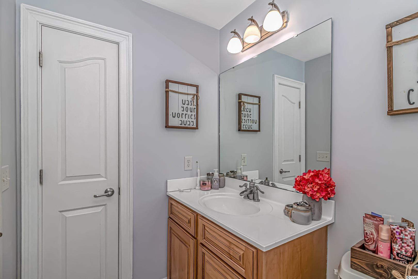
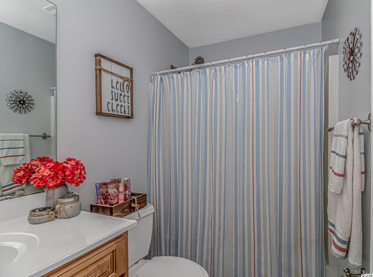
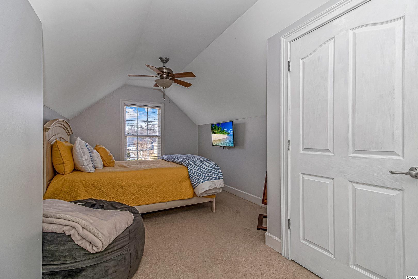
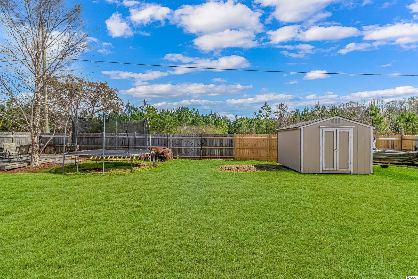
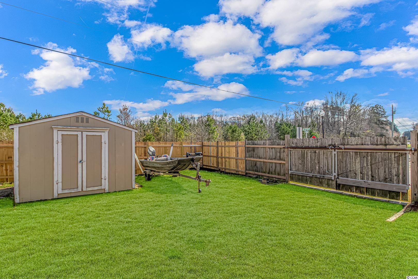
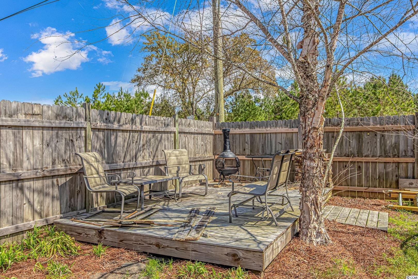
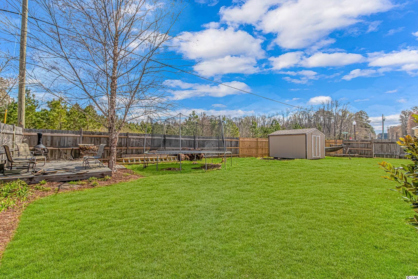
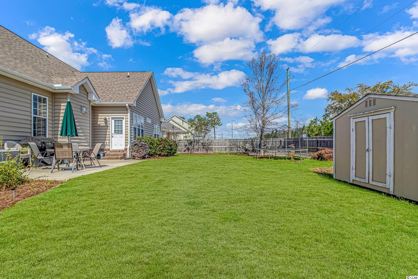
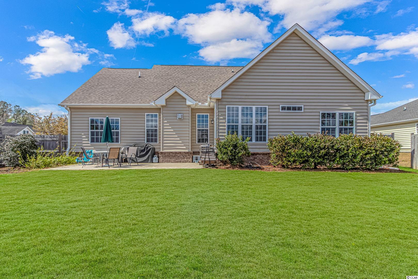
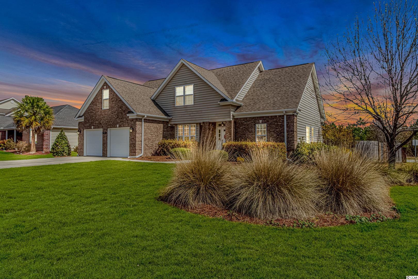
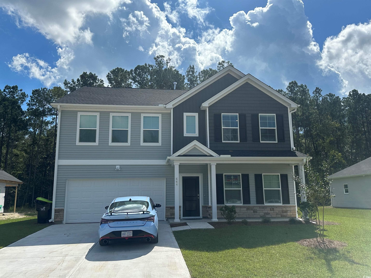
 MLS# 2418427
MLS# 2418427 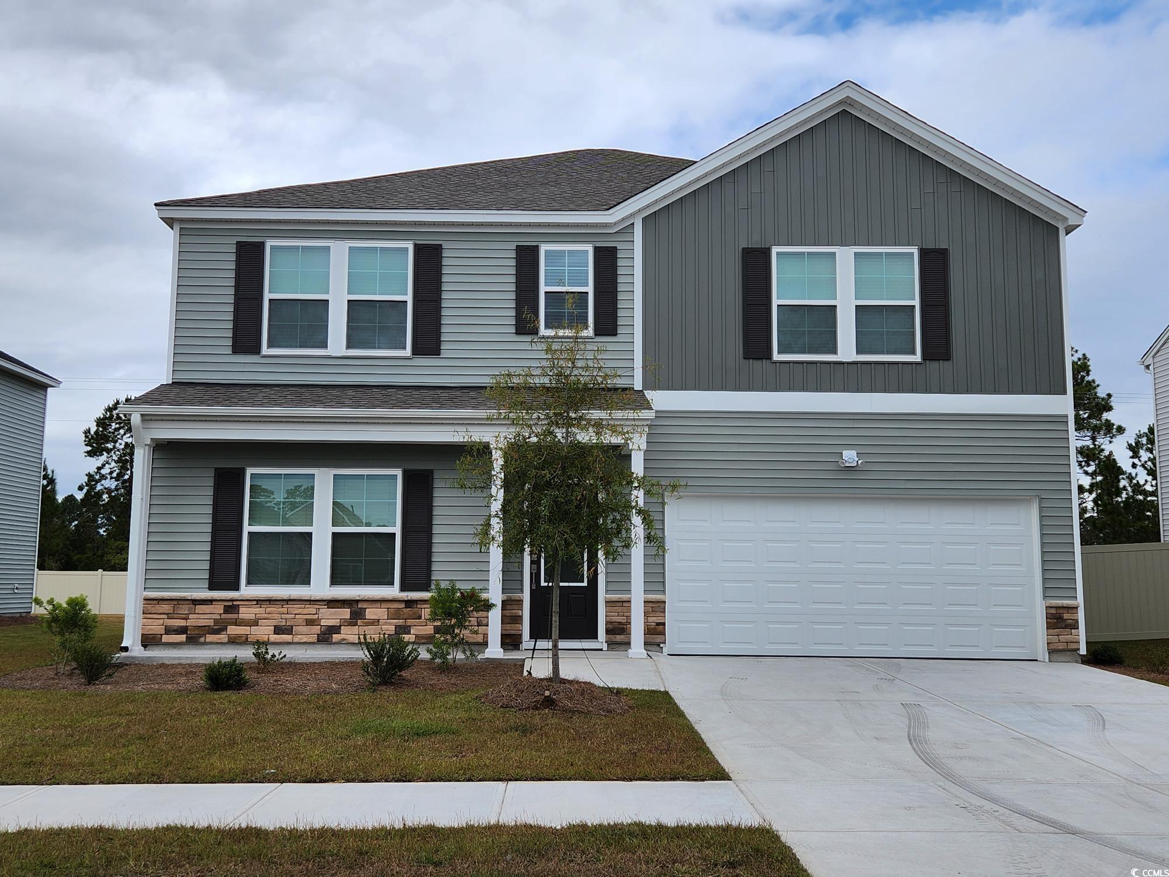
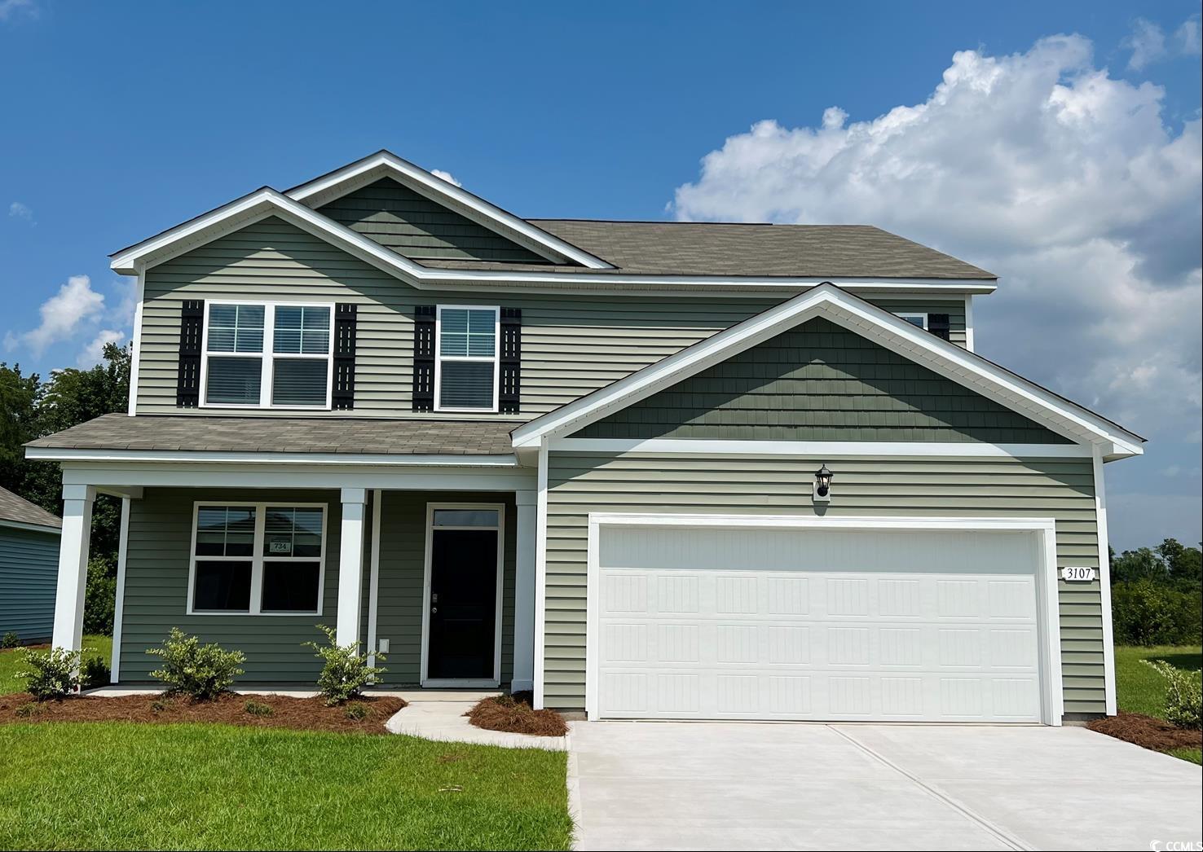
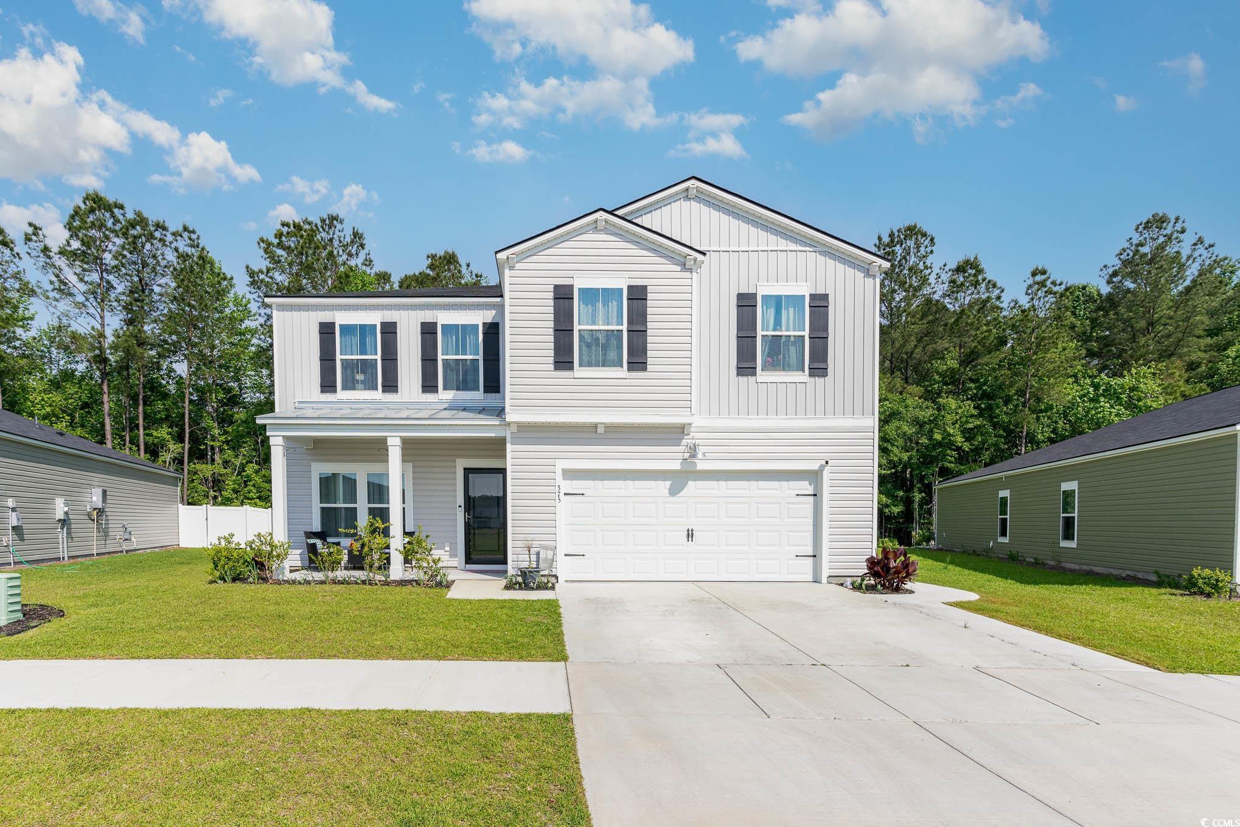
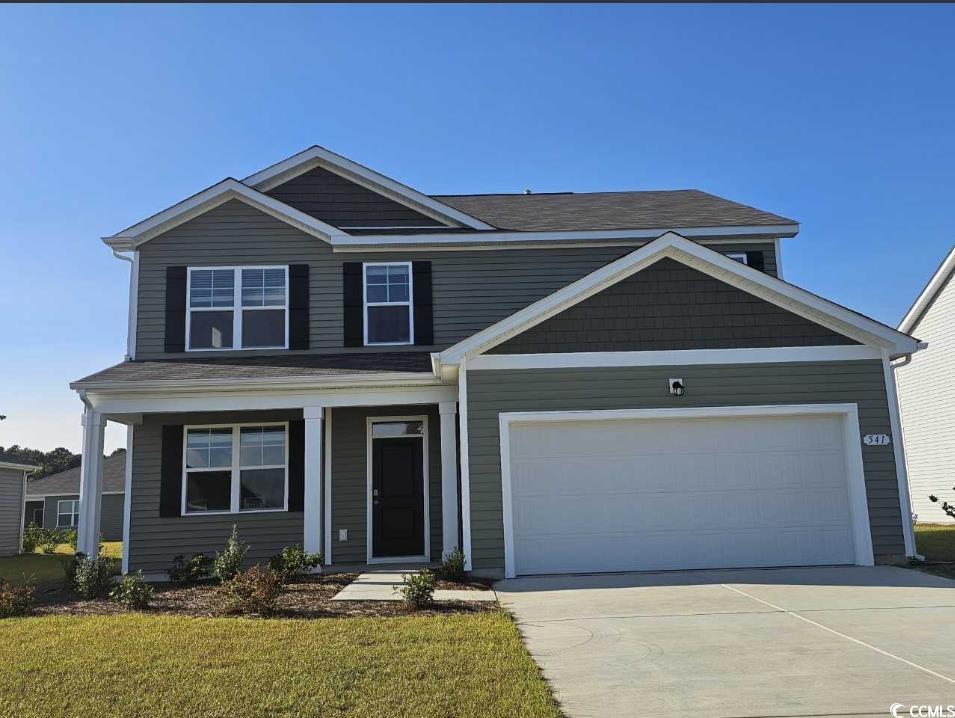
 Provided courtesy of © Copyright 2024 Coastal Carolinas Multiple Listing Service, Inc.®. Information Deemed Reliable but Not Guaranteed. © Copyright 2024 Coastal Carolinas Multiple Listing Service, Inc.® MLS. All rights reserved. Information is provided exclusively for consumers’ personal, non-commercial use,
that it may not be used for any purpose other than to identify prospective properties consumers may be interested in purchasing.
Images related to data from the MLS is the sole property of the MLS and not the responsibility of the owner of this website.
Provided courtesy of © Copyright 2024 Coastal Carolinas Multiple Listing Service, Inc.®. Information Deemed Reliable but Not Guaranteed. © Copyright 2024 Coastal Carolinas Multiple Listing Service, Inc.® MLS. All rights reserved. Information is provided exclusively for consumers’ personal, non-commercial use,
that it may not be used for any purpose other than to identify prospective properties consumers may be interested in purchasing.
Images related to data from the MLS is the sole property of the MLS and not the responsibility of the owner of this website.