Conway, SC 29526
- 4Beds
- 1Full Baths
- 1Half Baths
- 1,588SqFt
- 1965Year Built
- 0.29Acres
- MLS# 2203768
- Residential
- Detached
- Sold
- Approx Time on Market1 month, 27 days
- AreaConway Central Between Long Ave & 905 / North of 501
- CountyHorry
- SubdivisionSnowhill Subdivision
Overview
A classic that's like new! This 4-bedroom, 1.5-bathroom, all brick beauty, that was originally built in 1965, maintains its original charm, while being brought to a virtually brand new condition! The roof, HVAC, windows, plumbing, flooring, cabinetry, countertops, stove and dishwasher are all brand new, while the microwave and hot water heater are barely a year old. The smooth ceilings and neutral paint colors found throughout are just the beginning. The kitchen appliances are all stainless steel and are nicely complemented by granite countertops, white cabinetry, tile backsplash, chair railing, tile-look vinyl flooring and a movable island. While the whole house has tons of windows letting in ample natural light, the living room features a large picture window that's only outdone by the brick fireplace that not only serves as the focal point, but is also functional either as wood burning or gas (propane)! The large 4th bedroom, which originally served as a hair salon, has its own entrance and could easily be converted into a mother-in-law suite. Need more storage space? No problem! There's a large, attached utility closet under the carport that's significantly larger than it first appears! Sitting on a large, corner lot, the fully fenced in yard is perfect for children and/or pets to play. No HOA dues and a walk or bike ride to all the shops and restaurants downtown Conway has to offer. What more could you ask for?!?! Some photos in this listing have been virtually staged.
Sale Info
Listing Date: 02-24-2022
Sold Date: 04-21-2022
Aprox Days on Market:
1 month(s), 27 day(s)
Listing Sold:
2 Year(s), 20 day(s) ago
Asking Price: $250,000
Selling Price: $237,500
Price Difference:
Reduced By $12,500
Agriculture / Farm
Grazing Permits Blm: ,No,
Horse: No
Grazing Permits Forest Service: ,No,
Grazing Permits Private: ,No,
Irrigation Water Rights: ,No,
Farm Credit Service Incl: ,No,
Crops Included: ,No,
Association Fees / Info
Hoa Frequency: NotApplicable
Hoa: No
Hoa Includes: Trash
Community Features: GolfCartsOK, LongTermRentalAllowed
Assoc Amenities: OwnerAllowedGolfCart, OwnerAllowedMotorcycle, PetRestrictions
Bathroom Info
Total Baths: 2.00
Halfbaths: 1
Fullbaths: 1
Bedroom Info
Beds: 4
Building Info
New Construction: No
Levels: One
Year Built: 1965
Mobile Home Remains: ,No,
Zoning: RES
Style: Ranch
Construction Materials: Brick
Buyer Compensation
Exterior Features
Spa: No
Patio and Porch Features: Patio
Foundation: Crawlspace
Exterior Features: Fence, Patio, Storage
Financial
Lease Renewal Option: ,No,
Garage / Parking
Parking Capacity: 4
Garage: No
Carport: Yes
Parking Type: Carport
Open Parking: No
Attached Garage: No
Green / Env Info
Green Energy Efficient: Doors, Windows
Interior Features
Floor Cover: Carpet, LuxuryVinylPlank, Tile, Vinyl
Door Features: InsulatedDoors, StormDoors
Fireplace: Yes
Laundry Features: WasherHookup
Furnished: Unfurnished
Interior Features: Fireplace, BedroomonMainLevel, KitchenIsland, StainlessSteelAppliances, SolidSurfaceCounters
Appliances: Dishwasher, Disposal, Microwave, Range
Lot Info
Lease Considered: ,No,
Lease Assignable: ,No,
Acres: 0.29
Lot Size: 122x144x146x94
Land Lease: No
Lot Description: CornerLot, CityLot, Rectangular
Misc
Pool Private: No
Pets Allowed: OwnerOnly, Yes
Offer Compensation
Other School Info
Property Info
County: Horry
View: No
Senior Community: No
Stipulation of Sale: None
Property Sub Type Additional: Detached
Property Attached: No
Disclosures: LeadBasedPaintDisclosure,SellerDisclosure
Rent Control: No
Construction: Resale
Room Info
Basement: ,No,
Basement: CrawlSpace
Sold Info
Sold Date: 2022-04-21T00:00:00
Sqft Info
Building Sqft: 1950
Living Area Source: PublicRecords
Sqft: 1588
Tax Info
Unit Info
Utilities / Hvac
Heating: Central, Electric
Cooling: CentralAir
Electric On Property: No
Cooling: Yes
Utilities Available: CableAvailable, ElectricityAvailable, Other, PhoneAvailable, SewerAvailable, WaterAvailable
Heating: Yes
Water Source: Public
Waterfront / Water
Waterfront: No
Directions
From Main St. in Conway, turn onto 12th Ave towards Battle Law Firm & the Sonoco Gas Station. Turn left onto Lakeside Drive and the home will be on your right. Enter through door under the carport.Courtesy of Re/max Southern Shores - Cell: 919-201-0233

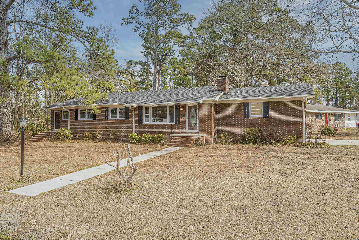
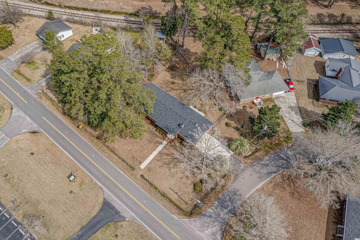
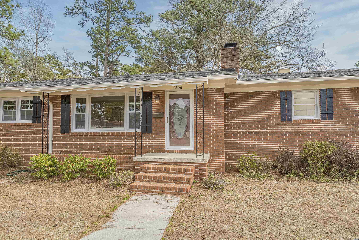
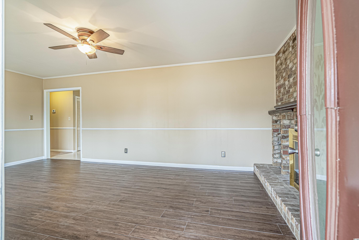
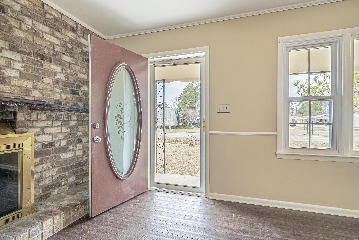
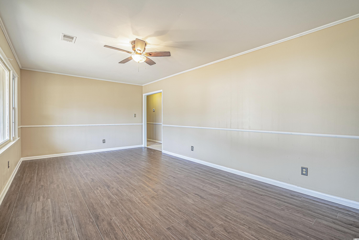
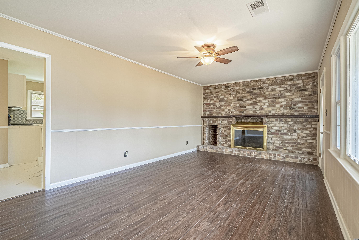
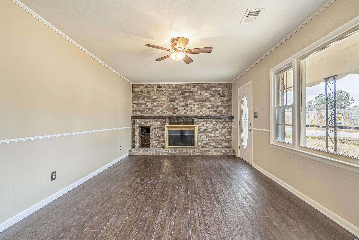
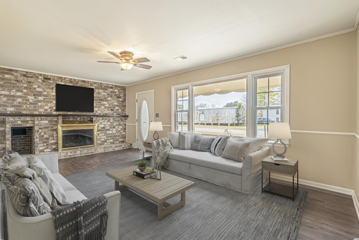
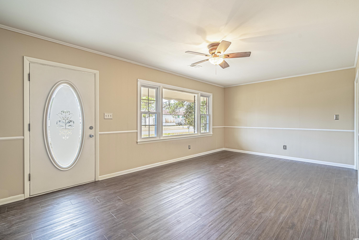
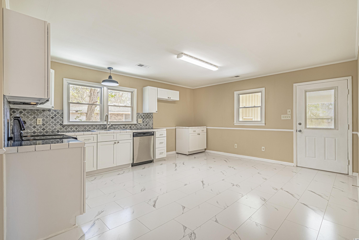
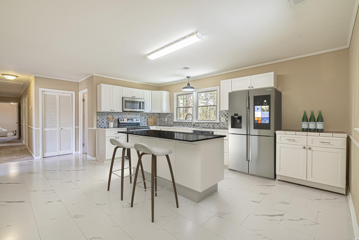
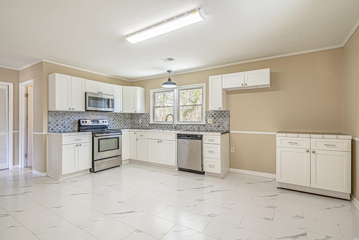
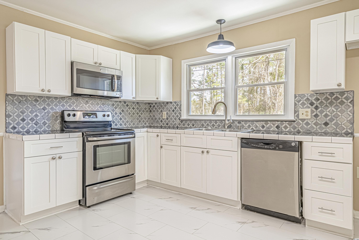
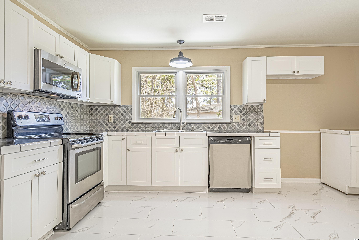
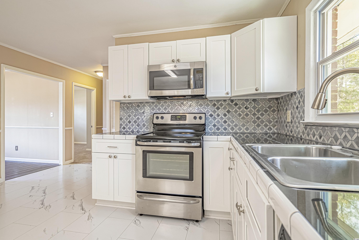
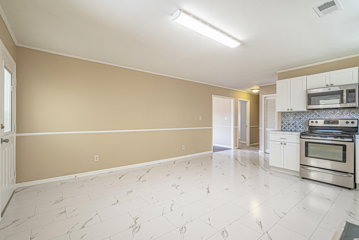
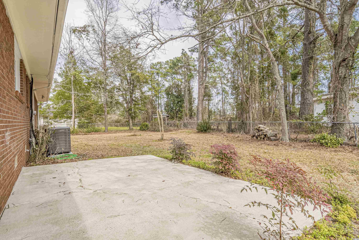
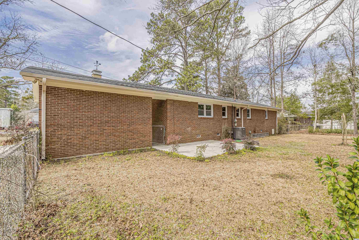
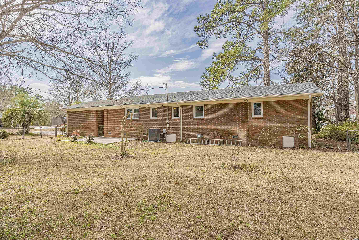
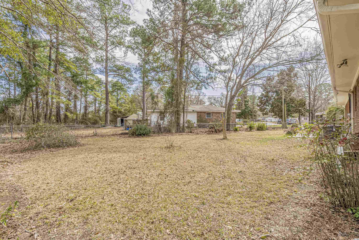
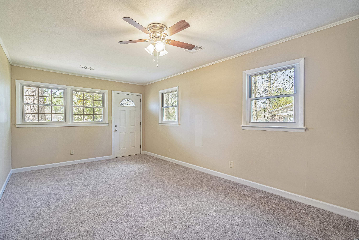
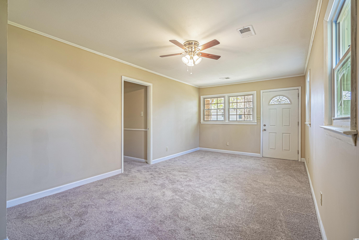
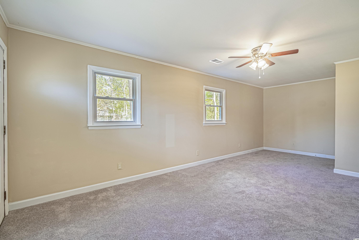
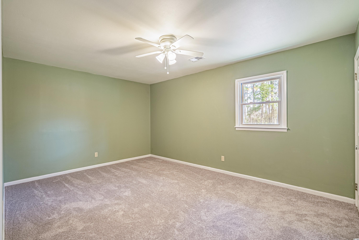
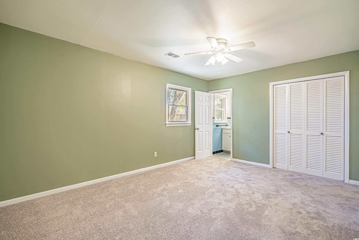
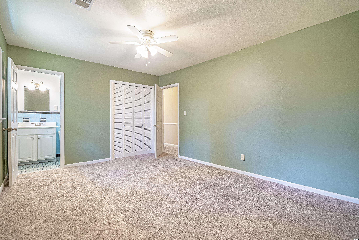
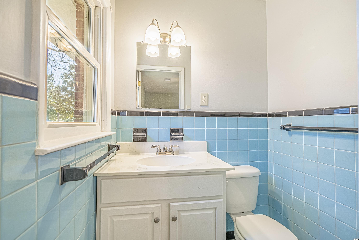
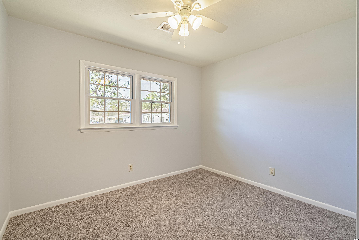
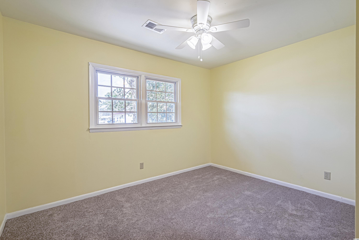
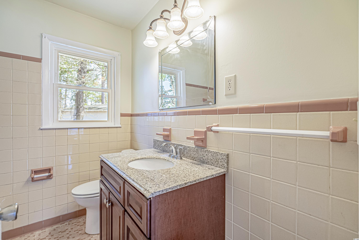
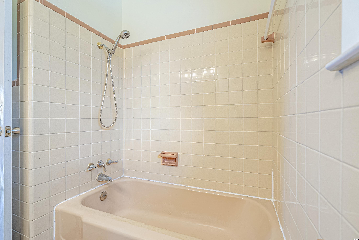
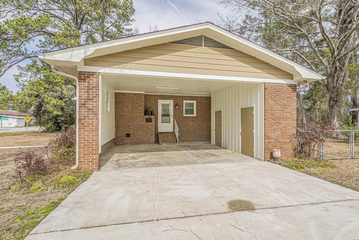
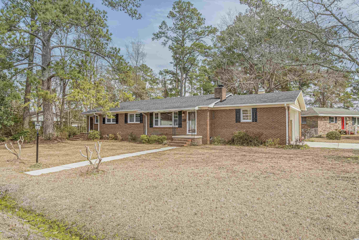
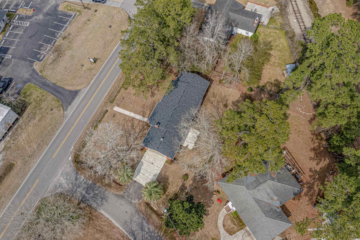
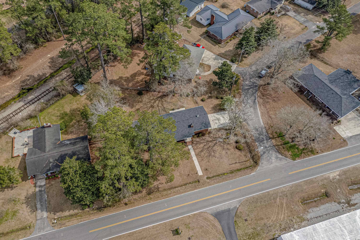
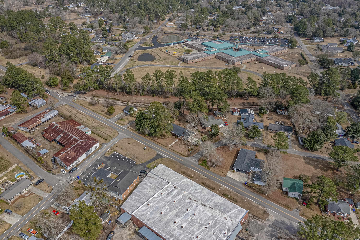
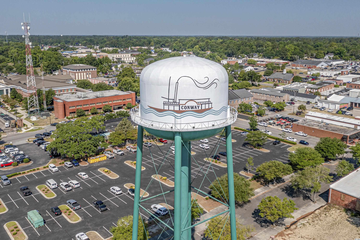
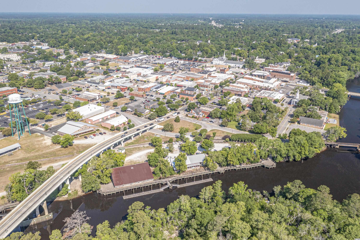
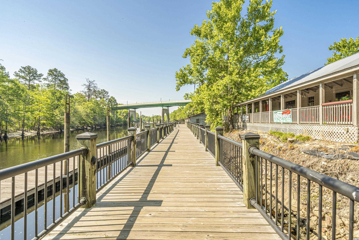
 MLS# 911124
MLS# 911124 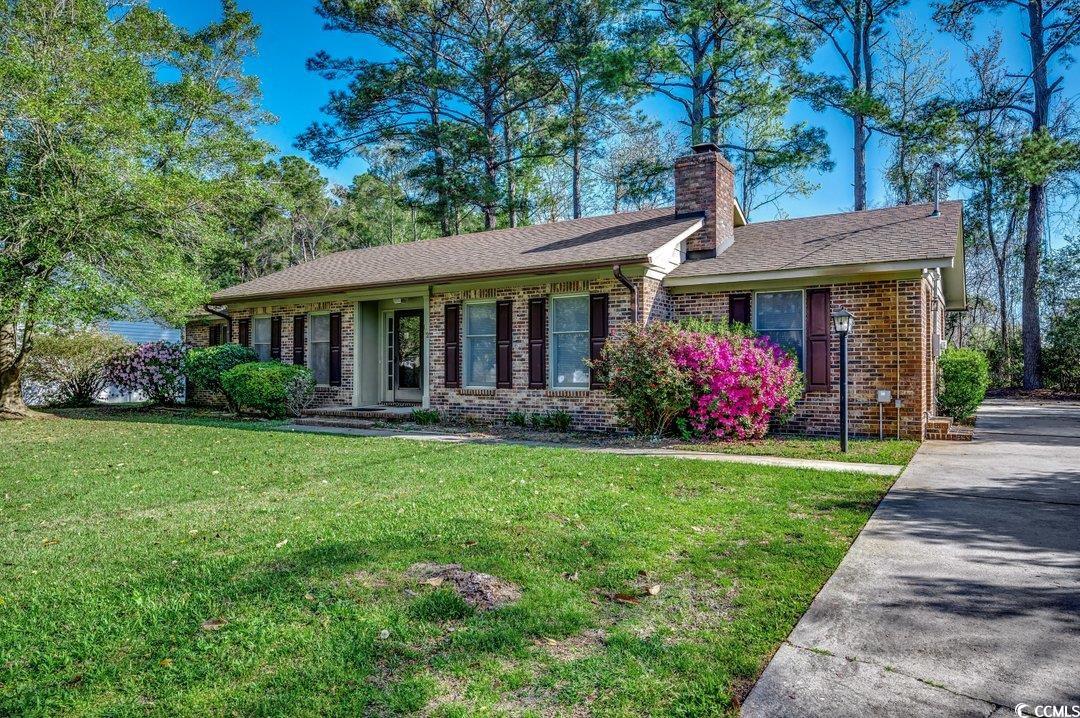
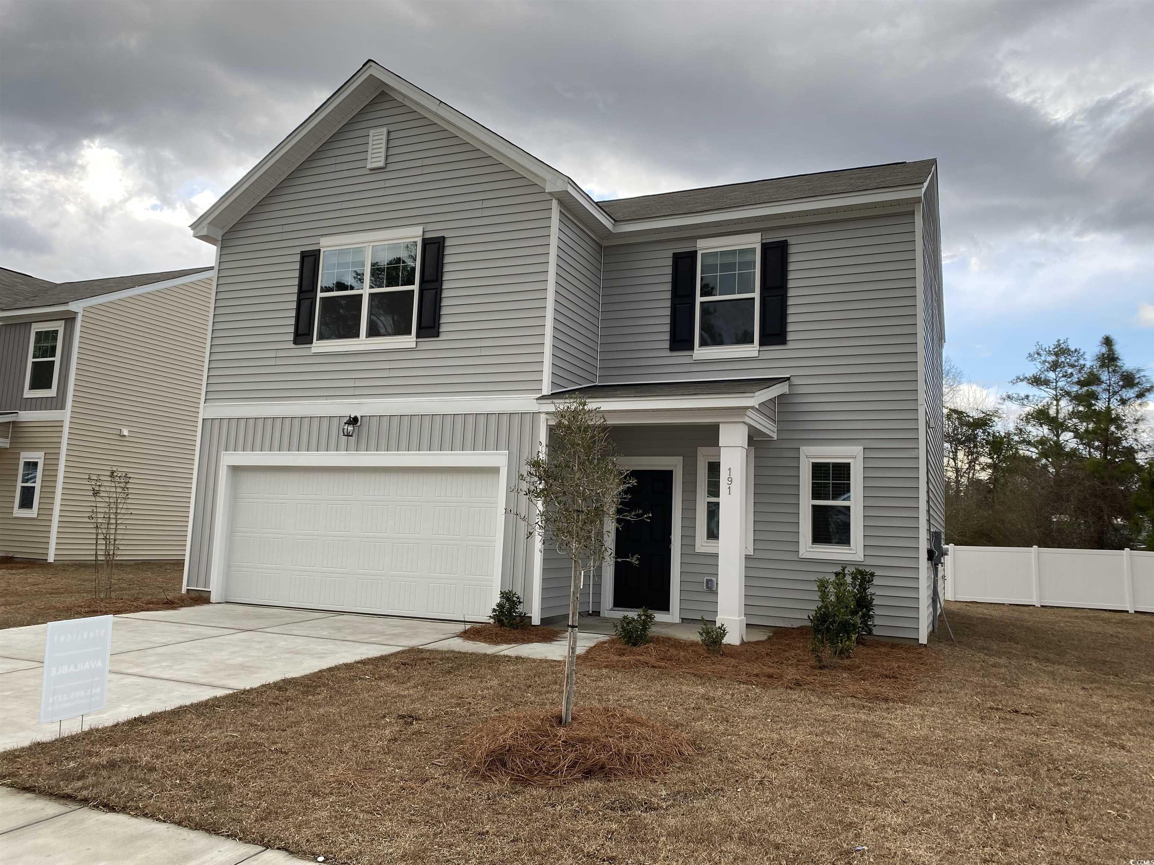
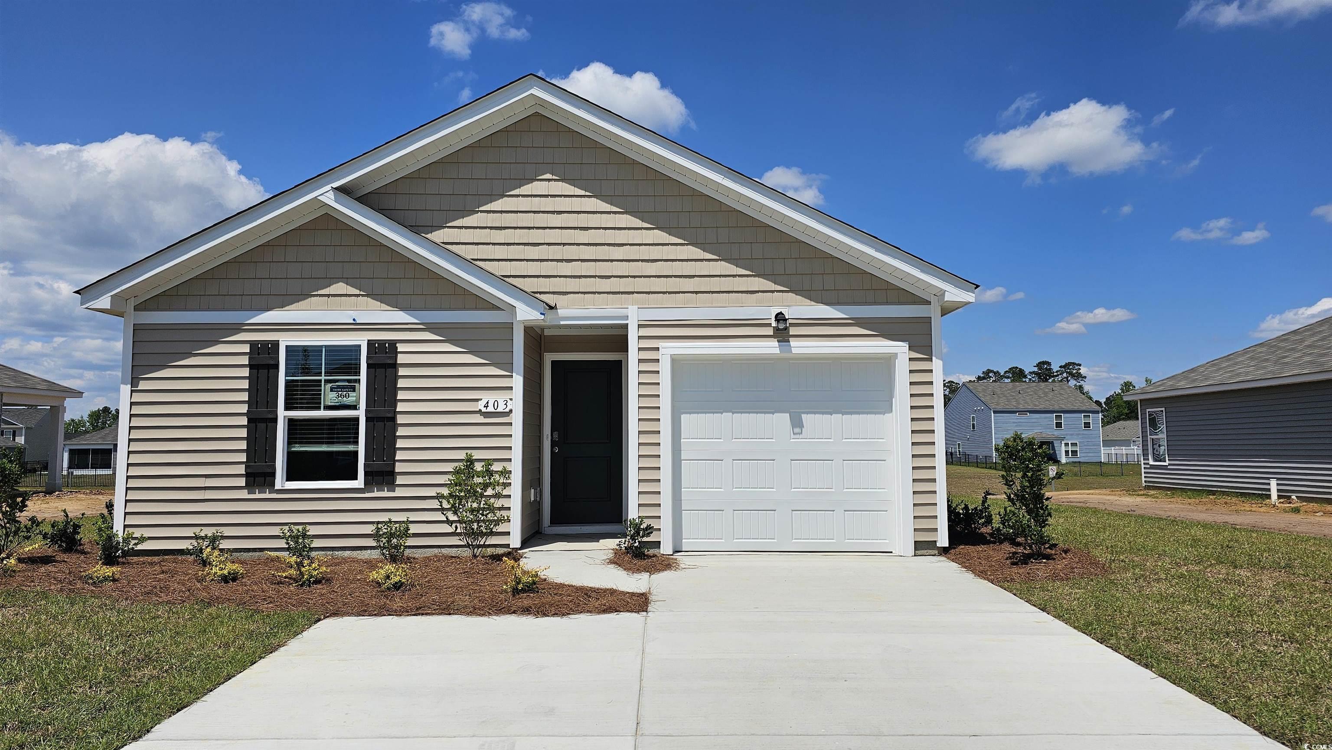
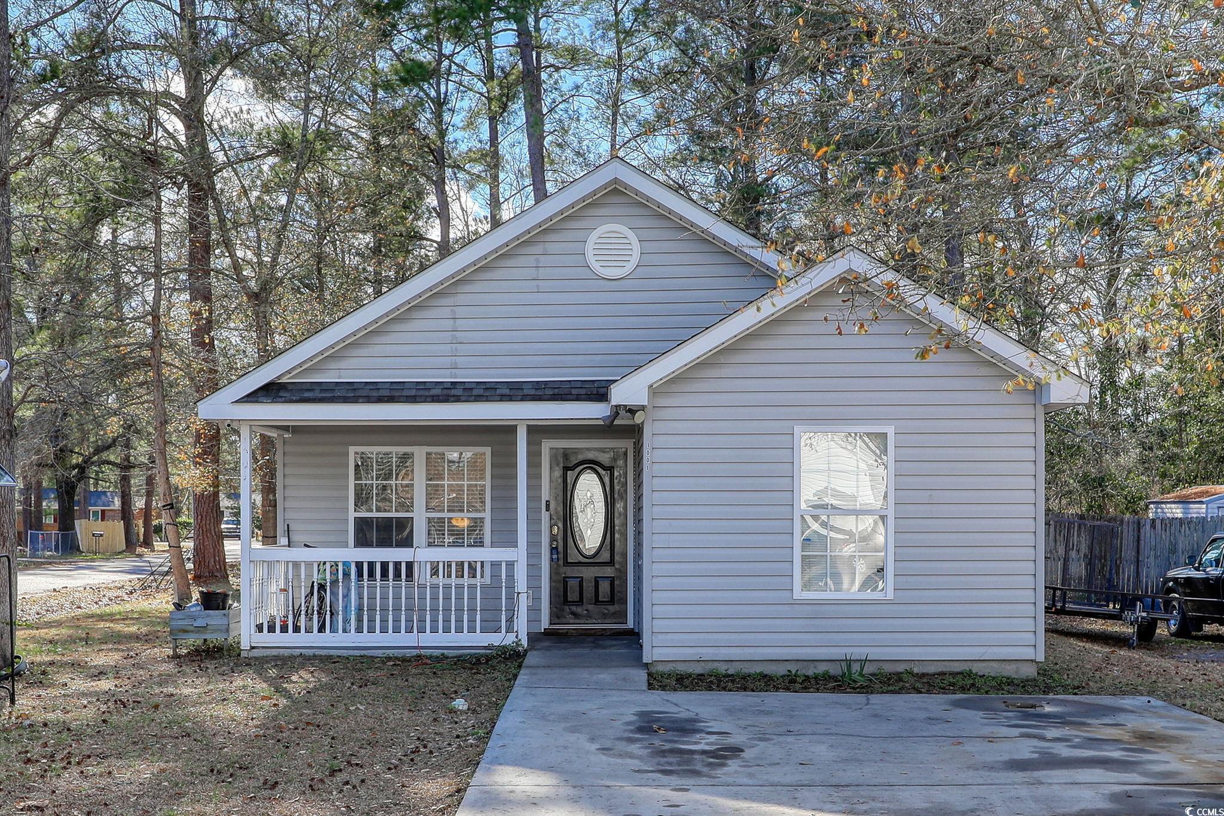
 Provided courtesy of © Copyright 2024 Coastal Carolinas Multiple Listing Service, Inc.®. Information Deemed Reliable but Not Guaranteed. © Copyright 2024 Coastal Carolinas Multiple Listing Service, Inc.® MLS. All rights reserved. Information is provided exclusively for consumers’ personal, non-commercial use,
that it may not be used for any purpose other than to identify prospective properties consumers may be interested in purchasing.
Images related to data from the MLS is the sole property of the MLS and not the responsibility of the owner of this website.
Provided courtesy of © Copyright 2024 Coastal Carolinas Multiple Listing Service, Inc.®. Information Deemed Reliable but Not Guaranteed. © Copyright 2024 Coastal Carolinas Multiple Listing Service, Inc.® MLS. All rights reserved. Information is provided exclusively for consumers’ personal, non-commercial use,
that it may not be used for any purpose other than to identify prospective properties consumers may be interested in purchasing.
Images related to data from the MLS is the sole property of the MLS and not the responsibility of the owner of this website.