Myrtle Beach, SC 29577
- 3Beds
- 3Full Baths
- N/AHalf Baths
- 2,157SqFt
- 2017Year Built
- 0.15Acres
- MLS# 2203308
- Residential
- Detached
- Sold
- Approx Time on Market2 months, 3 days
- AreaMyrtle Beach Area--Southern Limit To 10th Ave N
- CountyHorry
- SubdivisionPark Place At Market Commons
Overview
Beautiful single-family home in the Park Place section of Market Common. Home features 3bd/3ba, with bonus room that could be used as an additional bedroom with bathroom, open concept living, dining and kitchen with cathedral ceilings. This home boasts ceramic wood-look floors throughout, as well as ceramic tile and carpet. The kitchen features granite counter tops, gas stove and stainless-steel appliances. The main level spacious master bedroom features a tray ceiling with ceiling fan; master bath has a walk-in shower with two shower heads, rain faucet, double sink, separate toilet area and walk-in closet just off the master bath. There are two additional bedrooms with shared bath on the main level as well as a separate laundry room. The second-floor bonus room can be used as an additional 4th bedroom and encompasses its own full bathroom. This home boasts many upgrades including, wains coating, linen closet, coat closet, 2 car garage, attic, outdoor rear patio, built in outdoor kitchen with gas grill, private lot backing up to a pond and fully fenced in yard! Home is located next to the pool and club house, within walking distance to the baseball fields, shops, restaurants, Rollerblade/hockey rink, bike trails, and all the amenities Market Common has to offer. Located in the heart of Myrtle Beach, this home is Just a few minutes' drive to everything Myrtle Beach has to offer including the beach, Myrtle Beach International Airport, shopping, restaurants, golf courses, entertainment and more! The property is currently leased and is being sold with the tenant in place. Tenant is in place until August 2022. Please note; the address does not come up correct on third party sites and in certain navigation systems due to the development being so new. See picture of map. Disclaimer: Square Footage is approximate and Buyer is responsible for verification.
Sale Info
Listing Date: 02-16-2022
Sold Date: 04-20-2022
Aprox Days on Market:
2 month(s), 3 day(s)
Listing Sold:
2 Year(s), 13 day(s) ago
Asking Price: $550,000
Selling Price: $525,000
Price Difference:
Reduced By $25,000
Agriculture / Farm
Grazing Permits Blm: ,No,
Horse: No
Grazing Permits Forest Service: ,No,
Grazing Permits Private: ,No,
Irrigation Water Rights: ,No,
Farm Credit Service Incl: ,No,
Crops Included: ,No,
Association Fees / Info
Hoa Frequency: Quarterly
Hoa Fees: 68
Hoa: 1
Hoa Includes: Pools, RecreationFacilities
Community Features: Clubhouse, GolfCartsOK, RecreationArea, LongTermRentalAllowed, Pool
Assoc Amenities: Clubhouse, OwnerAllowedGolfCart, OwnerAllowedMotorcycle, PetRestrictions, TenantAllowedGolfCart, TenantAllowedMotorcycle
Bathroom Info
Total Baths: 3.00
Fullbaths: 3
Bedroom Info
Beds: 3
Building Info
New Construction: No
Levels: OneandOneHalf
Year Built: 2017
Mobile Home Remains: ,No,
Zoning: R
Style: Traditional
Construction Materials: HardiPlankType, WoodFrame
Builders Name: Beazer
Builder Model: Hemmingway
Buyer Compensation
Exterior Features
Spa: No
Patio and Porch Features: RearPorch, FrontPorch, Patio
Pool Features: Community, OutdoorPool
Foundation: Slab
Exterior Features: BuiltinBarbecue, Barbecue, Fence, HandicapAccessible, Porch, Patio
Financial
Lease Renewal Option: ,No,
Garage / Parking
Parking Capacity: 4
Garage: Yes
Carport: No
Parking Type: Attached, Garage, TwoCarGarage, GarageDoorOpener
Open Parking: No
Attached Garage: Yes
Garage Spaces: 2
Green / Env Info
Interior Features
Floor Cover: Carpet, Laminate, Tile
Fireplace: No
Laundry Features: WasherHookup
Furnished: Unfurnished
Interior Features: WindowTreatments, BedroomonMainLevel, BreakfastArea, EntranceFoyer, InLawFloorplan, KitchenIsland, Loft, StainlessSteelAppliances
Appliances: Dishwasher, Disposal, Microwave, Range, Refrigerator, RangeHood, Dryer, Washer
Lot Info
Lease Considered: ,No,
Lease Assignable: ,No,
Acres: 0.15
Lot Size: 53x120x53x120
Land Lease: No
Lot Description: LakeFront, Pond, Rectangular
Misc
Pool Private: No
Pets Allowed: OwnerOnly, Yes
Offer Compensation
Other School Info
Property Info
County: Horry
View: No
Senior Community: No
Stipulation of Sale: None
Property Sub Type Additional: Detached
Property Attached: No
Security Features: SmokeDetectors
Disclosures: SellerDisclosure
Rent Control: No
Construction: Resale
Room Info
Basement: ,No,
Sold Info
Sold Date: 2022-04-20T00:00:00
Sqft Info
Building Sqft: 2862
Living Area Source: PublicRecords
Sqft: 2157
Tax Info
Unit Info
Utilities / Hvac
Heating: Central, Electric, Gas
Cooling: CentralAir
Electric On Property: No
Cooling: Yes
Utilities Available: CableAvailable, ElectricityAvailable, NaturalGasAvailable, PhoneAvailable, UndergroundUtilities, WaterAvailable
Heating: Yes
Water Source: Public
Waterfront / Water
Waterfront: Yes
Waterfront Features: Pond
Schools
Elem: Myrtle Beach Elementary School
Middle: Myrtle Beach Intermediate
High: Myrtle Beach High School
Directions
From Farrow Parkway turn on to Meyers Blvd (near baseball fields), then turn on to Yorkshire Parkway, immediate left on to Parish Way and the property is located across from the pool. Please note; the address does not come up correct on third party sites and on certain navigation systems due to the development being so new. See picture of map.Courtesy of Tideland Commercial

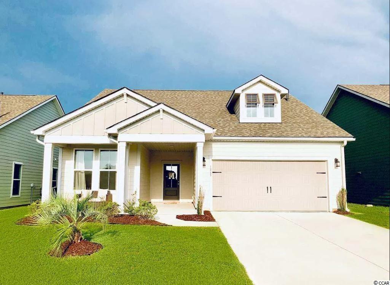
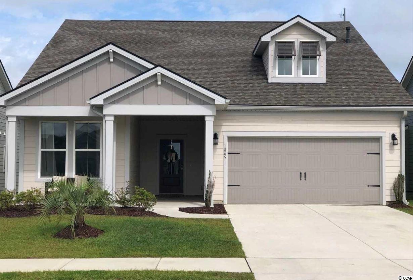
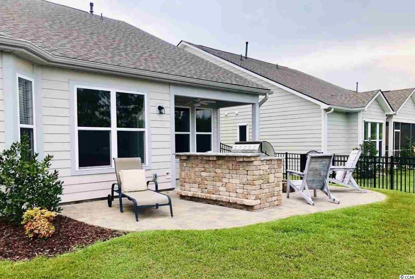
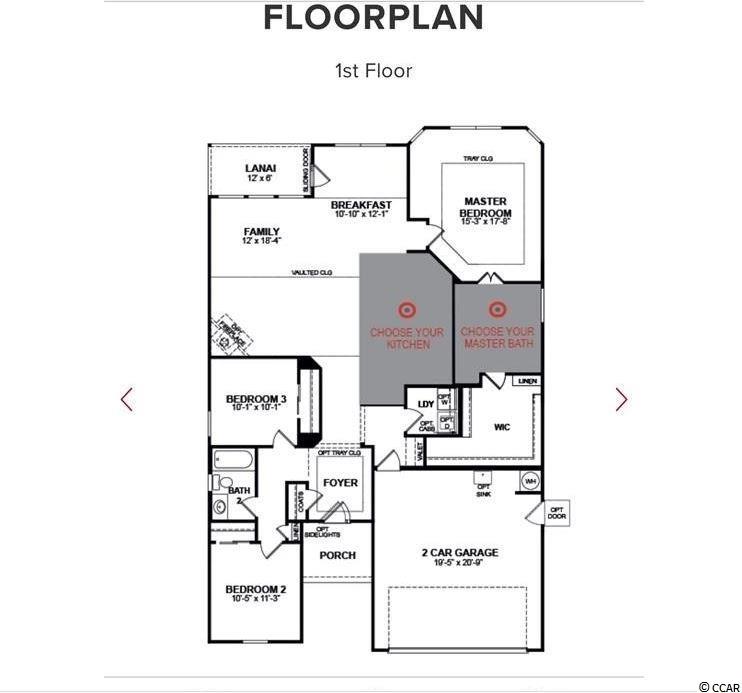
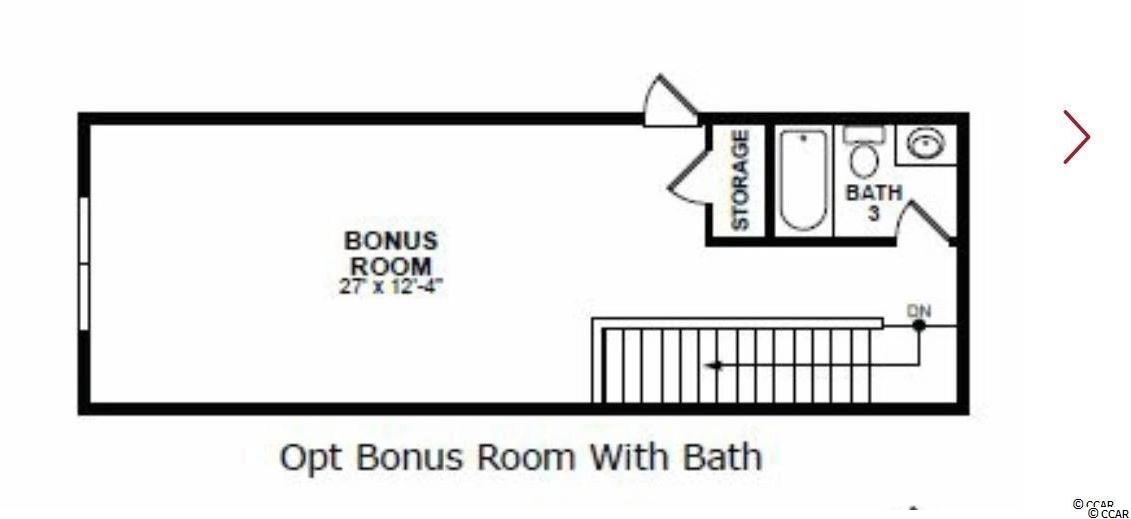
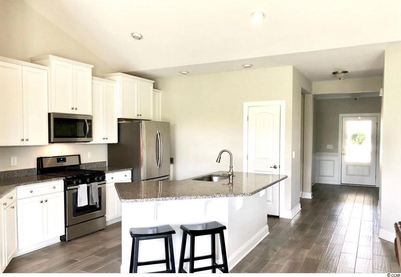

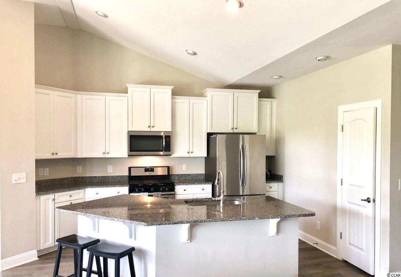
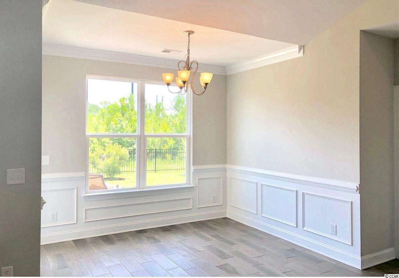
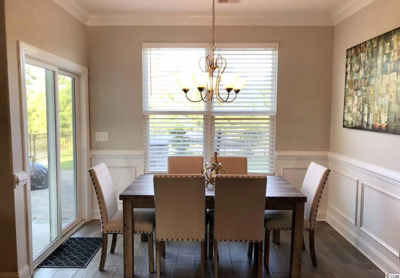
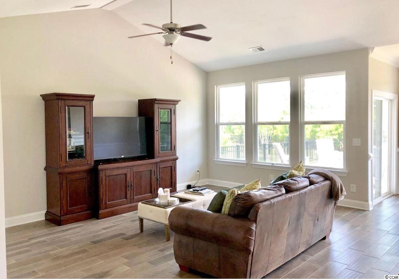


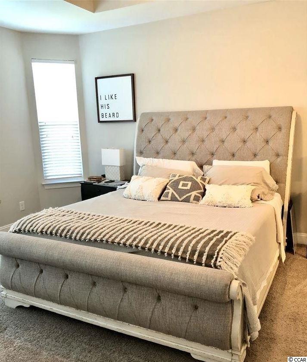
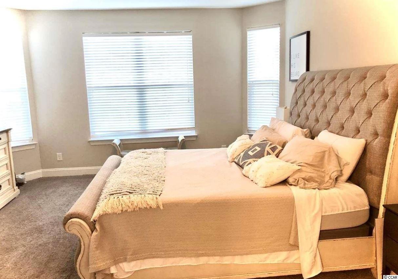
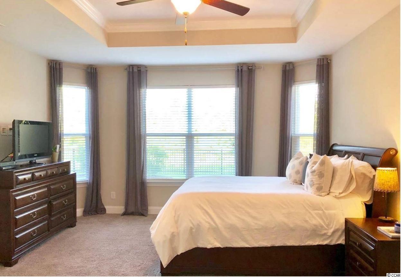
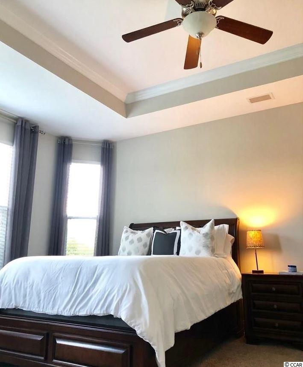

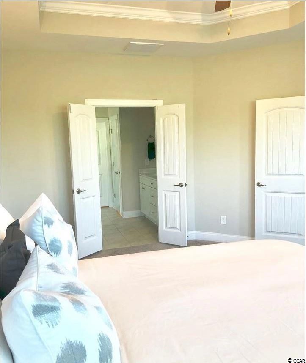
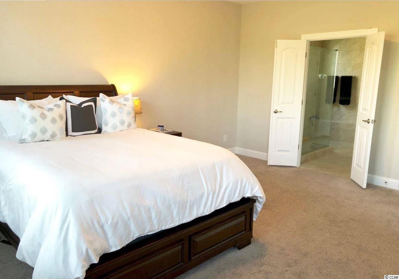
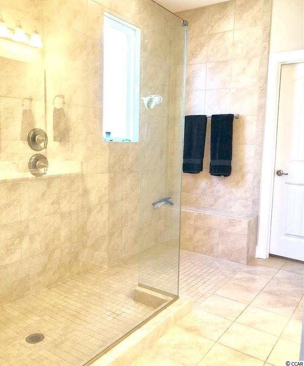
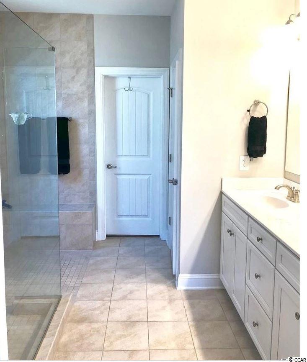
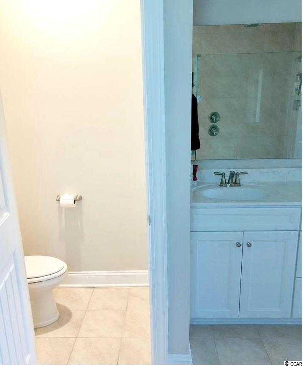
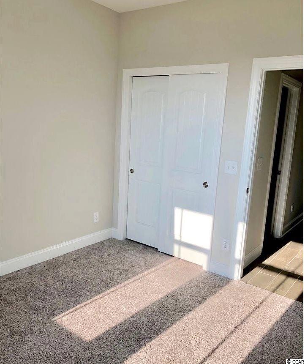
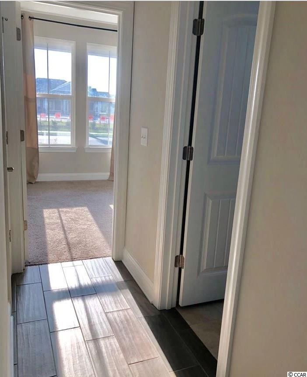
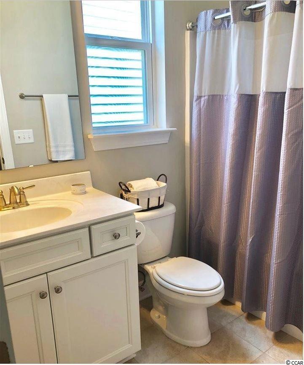

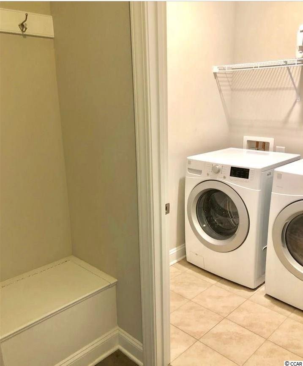
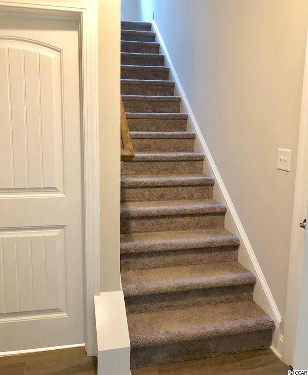
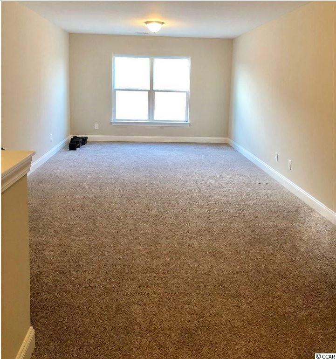
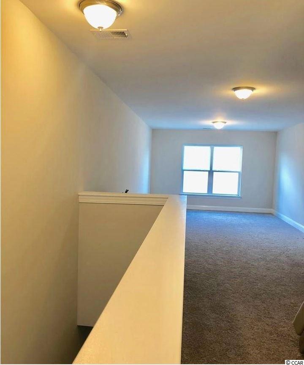
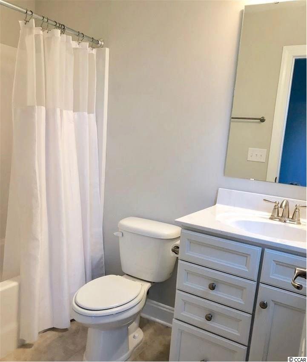
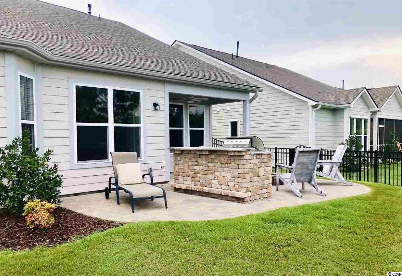
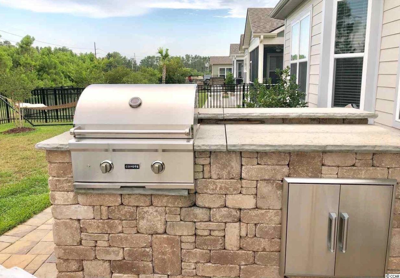
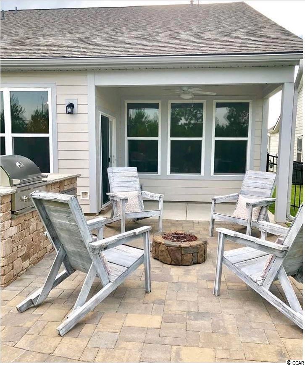
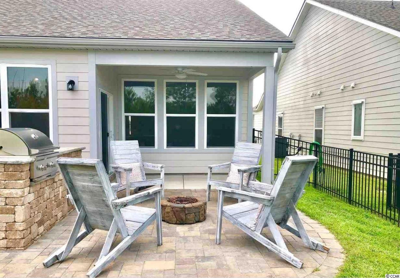
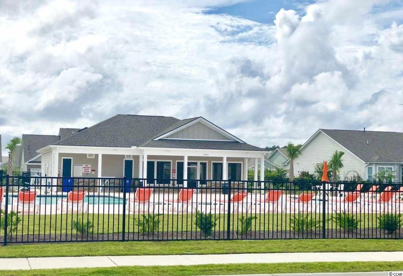
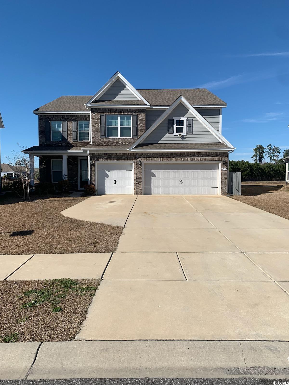
 MLS# 2408148
MLS# 2408148 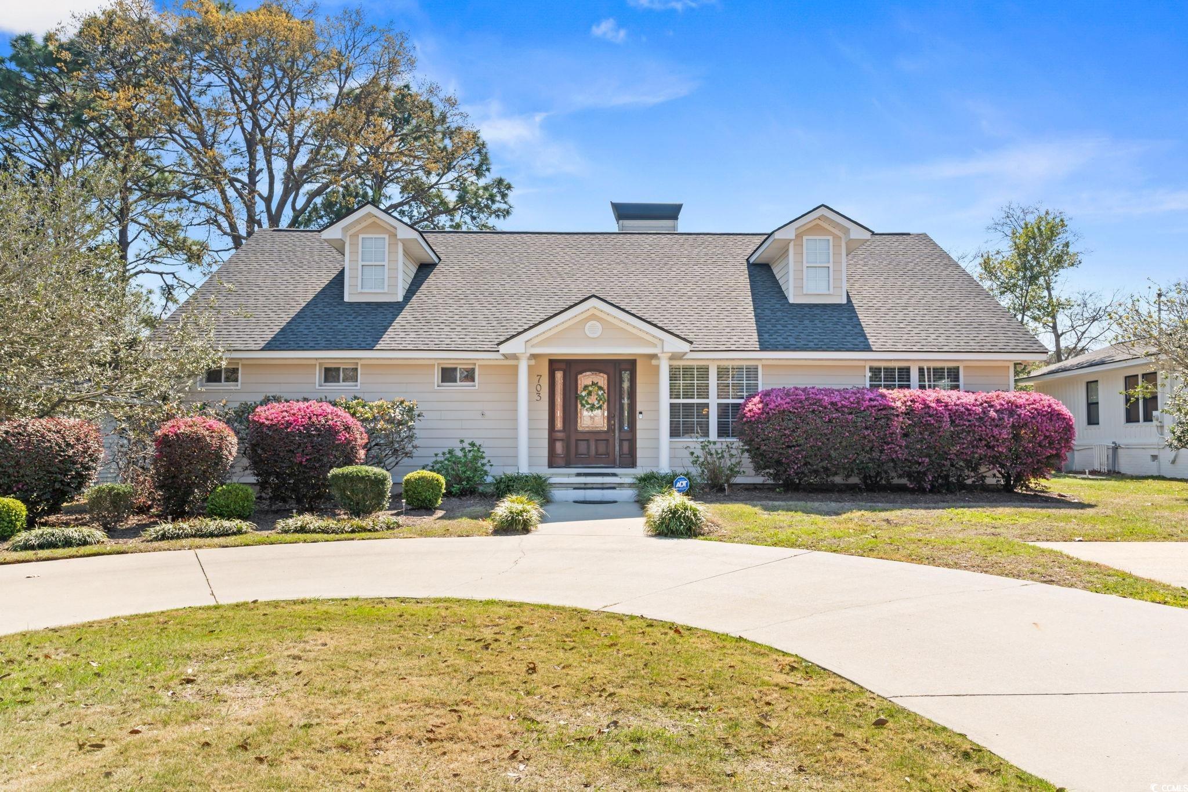
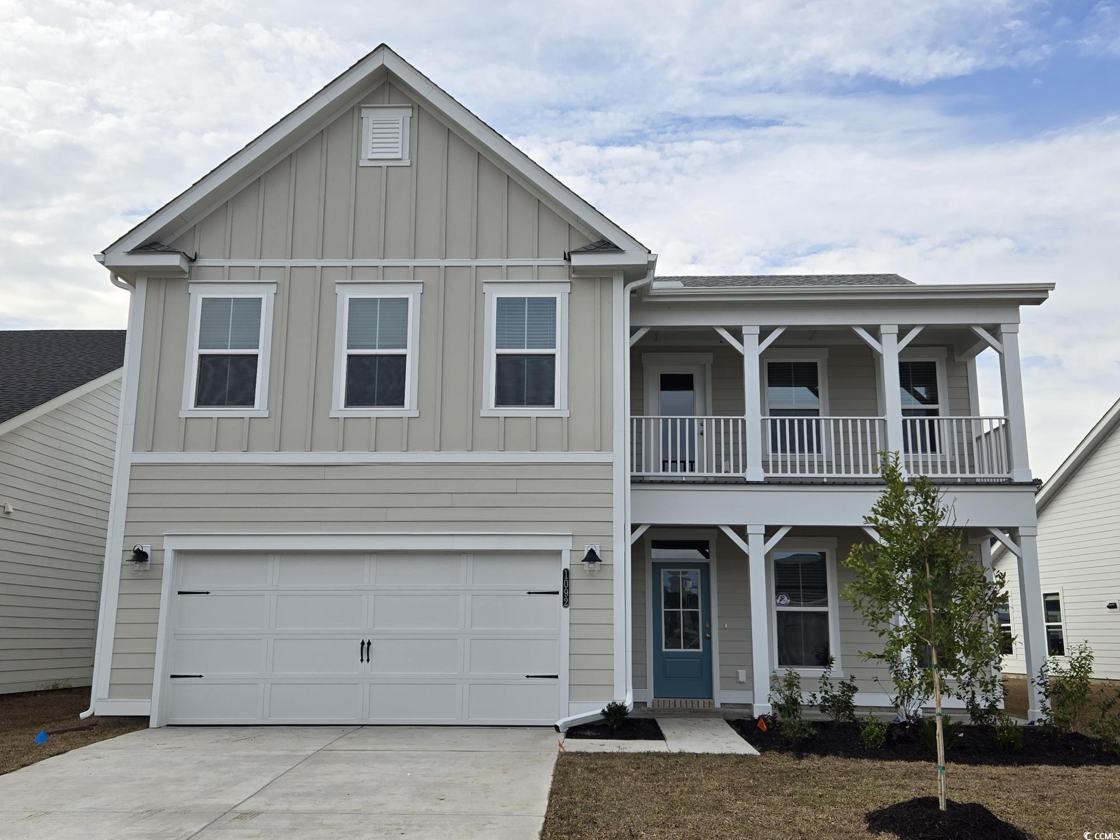
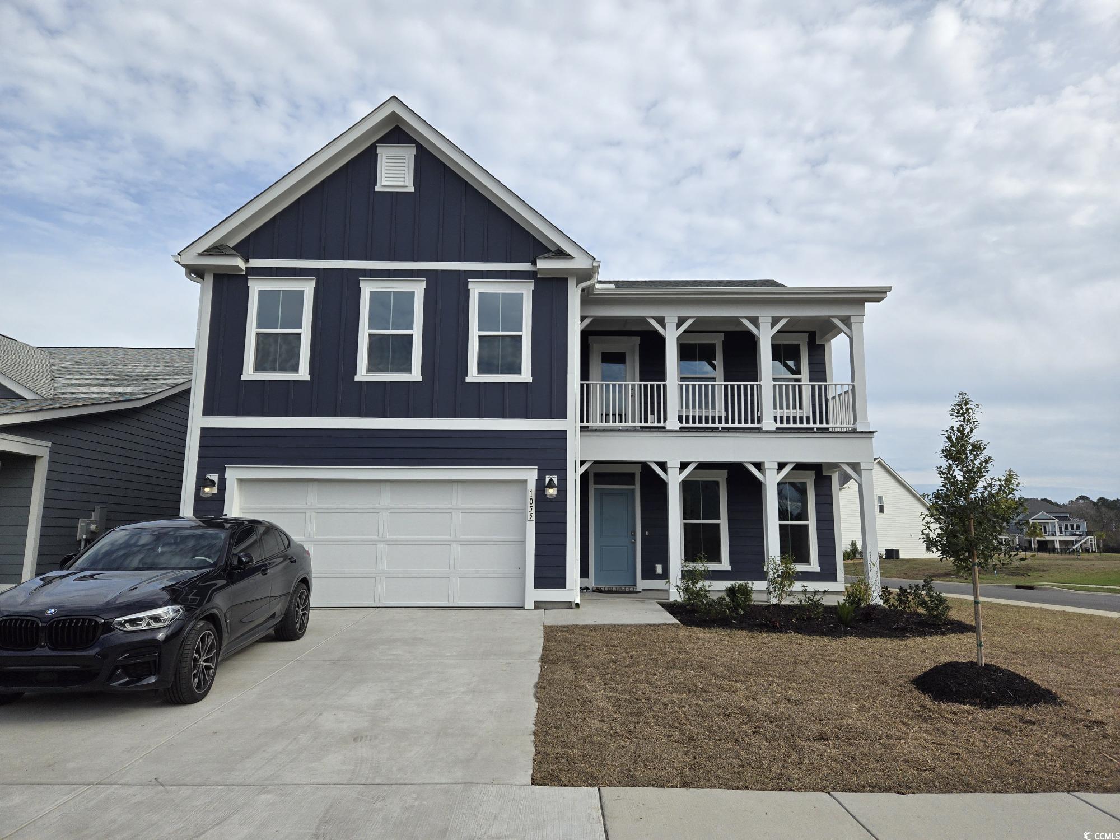
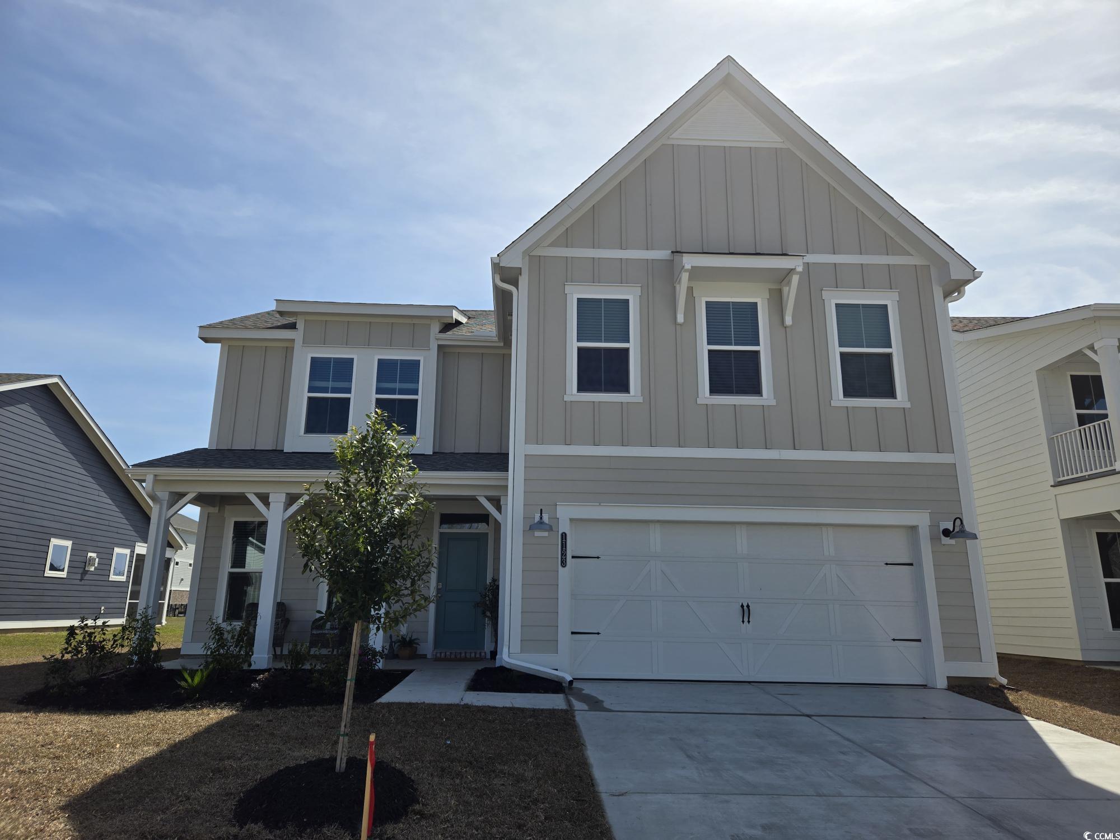
 Provided courtesy of © Copyright 2024 Coastal Carolinas Multiple Listing Service, Inc.®. Information Deemed Reliable but Not Guaranteed. © Copyright 2024 Coastal Carolinas Multiple Listing Service, Inc.® MLS. All rights reserved. Information is provided exclusively for consumers’ personal, non-commercial use,
that it may not be used for any purpose other than to identify prospective properties consumers may be interested in purchasing.
Images related to data from the MLS is the sole property of the MLS and not the responsibility of the owner of this website.
Provided courtesy of © Copyright 2024 Coastal Carolinas Multiple Listing Service, Inc.®. Information Deemed Reliable but Not Guaranteed. © Copyright 2024 Coastal Carolinas Multiple Listing Service, Inc.® MLS. All rights reserved. Information is provided exclusively for consumers’ personal, non-commercial use,
that it may not be used for any purpose other than to identify prospective properties consumers may be interested in purchasing.
Images related to data from the MLS is the sole property of the MLS and not the responsibility of the owner of this website.