North Myrtle Beach, SC 29582
- 4Beds
- 3Full Baths
- N/AHalf Baths
- 1,608SqFt
- 1999Year Built
- 309Unit #
- MLS# 2202298
- Residential
- Condominium
- Sold
- Approx Time on Market4 months, 18 days
- AreaNorth Myrtle Beach Area--Ocean Drive
- CountyHorry
- Subdivision Ashworth, The
Overview
Spacious, oceanfront, 4 bdrm, 3 bath corner condo in popular Drake development. Remodeled kitchen with white oak cabinets stained grey, quartz countertops, & stainless appliances. New: HVAC 2020, fridge 2019, dishwasher 2021, new sofa 2022, queen & master bdrm mattresses 2020 &2021, ceiling fans in all rooms in last 3 yrs, all-stainless 80-gallon H2O heater 2020. On order: new blackout roller blind for master bdrm. Flat screen TV's all rooms (smart TV's in living rm & master). Primary residence owners may park golf cart on site. There is a defined path to beach for Ashworth owners with pets. Landline telephone service included in association fee. Upgraded digital system includes free long distance. Drive to 3rd floor & unload your car without using elevators or stairs & without going thru lobby. An open air staircase can be used to walk to the beach or to walk downtown for those who prefer not to use an elevator or to walk thru a lobby. Amenities include outdoor pool, heated under-building enclosed pool, lazy river, whirlpool spa, baby pool, exercise room, sundeck, picnic/grill area, on-site 6 level parking garage, & large handicap accessible walkway to beach. Ashworth is located on 1 of the few blocks zoned for condos between the low-density single-family zoning of Tilghman Estates & Main Street with its shag clubs, shops, restaurants, pavilion, & rides. Square footage, features, amenities, etc. not guaranteed. Buyer responsible for verification.
Sale Info
Listing Date: 02-03-2022
Sold Date: 06-22-2022
Aprox Days on Market:
4 month(s), 18 day(s)
Listing Sold:
2 Year(s), 4 month(s), 13 day(s) ago
Asking Price: $647,500
Selling Price: $627,000
Price Difference:
Same as list price
Agriculture / Farm
Grazing Permits Blm: ,No,
Horse: No
Grazing Permits Forest Service: ,No,
Grazing Permits Private: ,No,
Irrigation Water Rights: ,No,
Farm Credit Service Incl: ,No,
Crops Included: ,No,
Association Fees / Info
Hoa Frequency: Monthly
Hoa Fees: 858
Hoa: 1
Hoa Includes: AssociationManagement, CommonAreas, CableTV, Insurance, Internet, LegalAccounting, MaintenanceGrounds, PestControl, Phone, Pools, RecreationFacilities, Sewer, Trash, Water
Community Features: Clubhouse, CableTV, InternetAccess, RecreationArea, LongTermRentalAllowed, Pool, ShortTermRentalAllowed, Waterfront
Assoc Amenities: Clubhouse, Pool, PetRestrictions, Trash, CableTV, Elevators, MaintenanceGrounds
Bathroom Info
Total Baths: 3.00
Fullbaths: 3
Bedroom Info
Beds: 4
Building Info
New Construction: No
Levels: One
Year Built: 1999
Mobile Home Remains: ,No,
Zoning: MF
Style: HighRise
Common Walls: EndUnit
Construction Materials: Concrete, Steel
Entry Level: 3
Building Name: The Ashworth
Buyer Compensation
Exterior Features
Spa: Yes
Patio and Porch Features: Balcony
Spa Features: HotTub
Pool Features: Community, Indoor, OutdoorPool
Foundation: Raised
Exterior Features: Balcony, Elevator, Fence, HotTubSpa, Storage
Financial
Lease Renewal Option: ,No,
Garage / Parking
Garage: No
Carport: No
Parking Type: Deck
Open Parking: No
Attached Garage: No
Green / Env Info
Interior Features
Floor Cover: Tile
Fireplace: No
Laundry Features: WasherHookup
Furnished: Furnished
Interior Features: EntranceFoyer, Furnished, SplitBedrooms, WindowTreatments, HighSpeedInternet
Appliances: Dryer, Washer
Lot Info
Lease Considered: ,No,
Lease Assignable: ,No,
Acres: 0.00
Land Lease: No
Lot Description: CityLot
Misc
Pool Private: No
Pets Allowed: OwnerOnly, Yes
Offer Compensation
Other School Info
Property Info
County: Horry
View: Yes
Senior Community: No
Stipulation of Sale: None
View: Ocean
Property Sub Type Additional: Condominium
Property Attached: No
Security Features: SmokeDetectors
Disclosures: CovenantsRestrictionsDisclosure
Rent Control: No
Construction: Resale
Room Info
Basement: ,No,
Sold Info
Sold Date: 2022-06-22T00:00:00
Sqft Info
Building Sqft: 1778
Living Area Source: Plans
Sqft: 1608
Tax Info
Unit Info
Unit: 309
Utilities / Hvac
Heating: Central, Electric, ForcedAir
Cooling: CentralAir
Electric On Property: No
Cooling: Yes
Utilities Available: CableAvailable, ElectricityAvailable, PhoneAvailable, SewerAvailable, WaterAvailable, HighSpeedInternetAvailable
Heating: Yes
Water Source: Public
Waterfront / Water
Waterfront: No
Courtesy of Mcmillan Real Estate Inc.

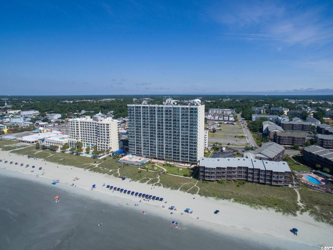
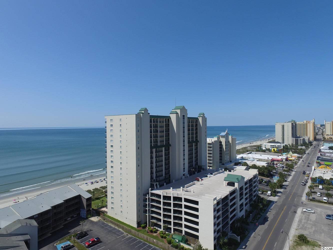
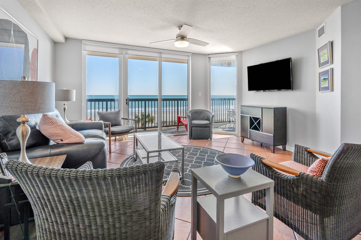
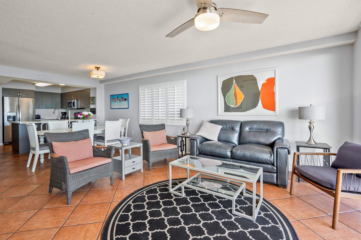
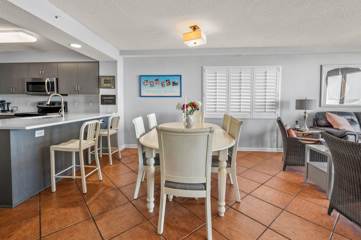
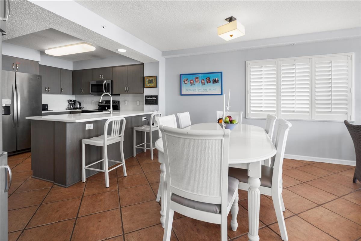
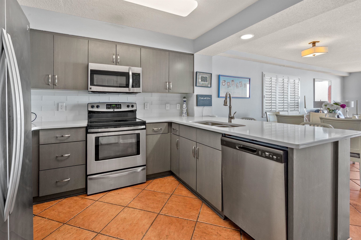
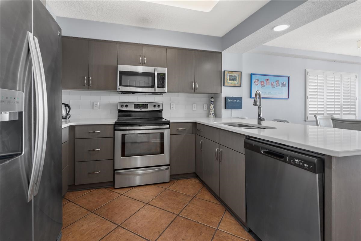
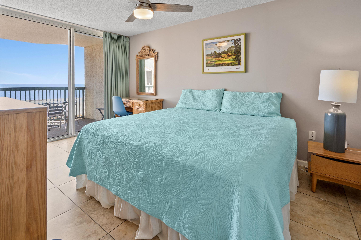
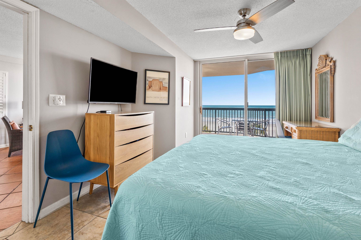
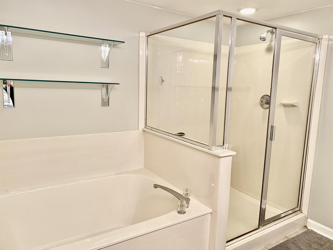
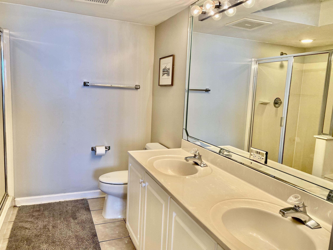
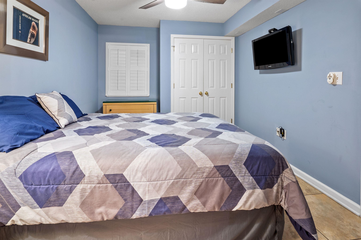
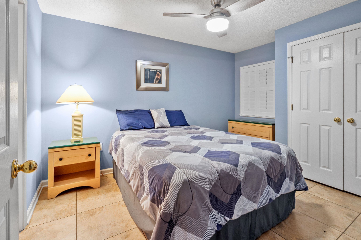
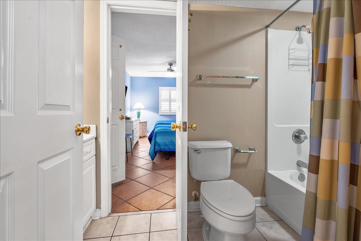
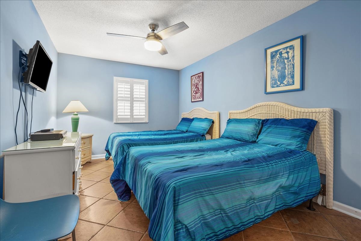
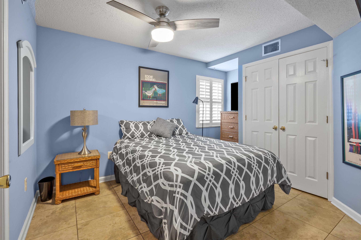
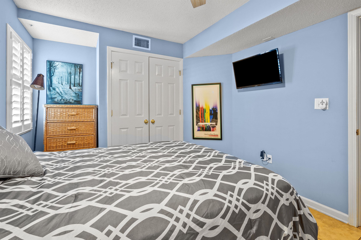
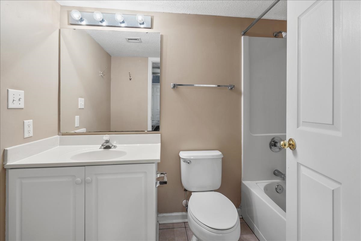
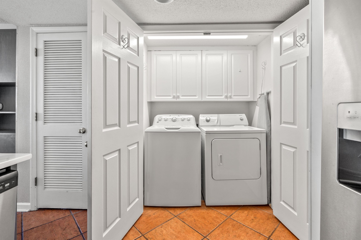
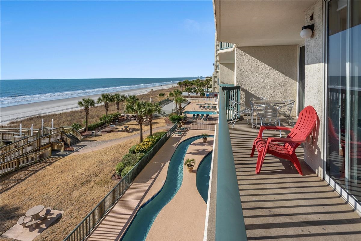
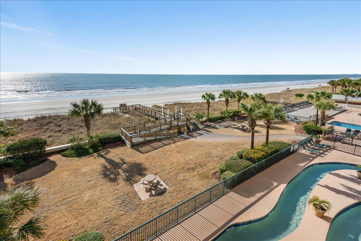
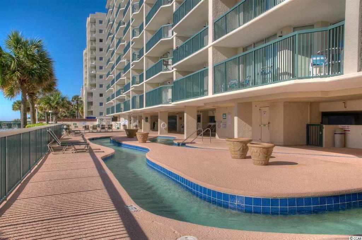
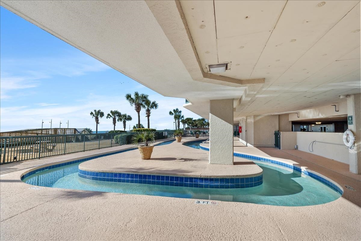
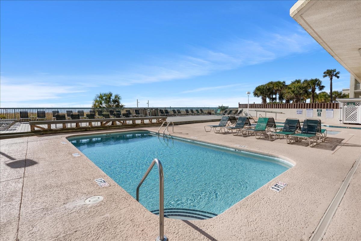
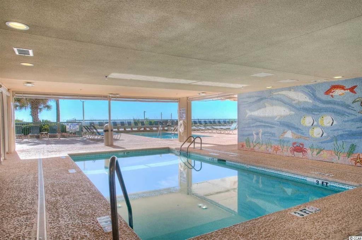
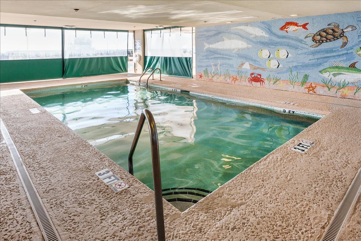
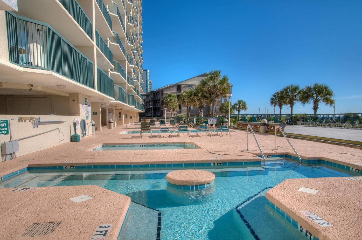
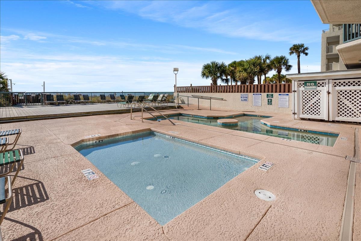
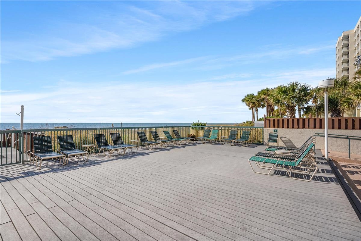
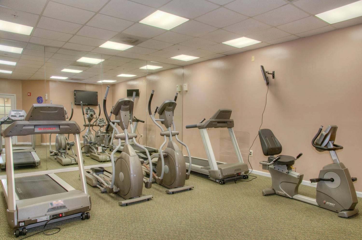
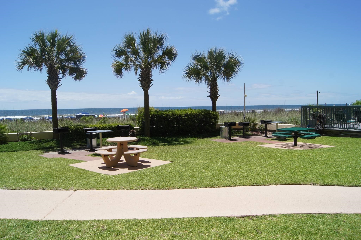
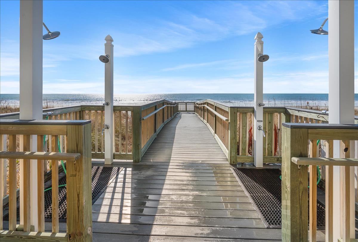
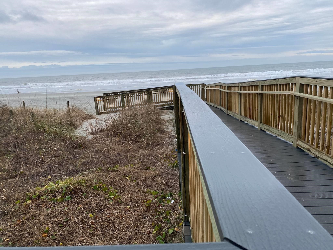
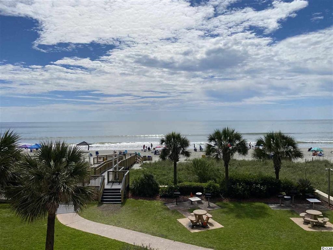
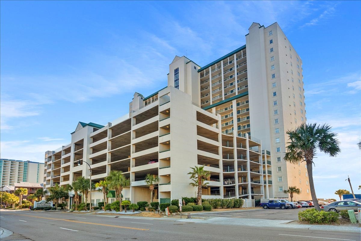
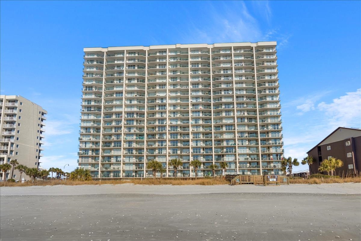
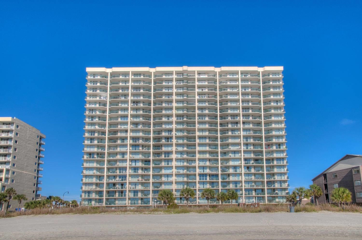
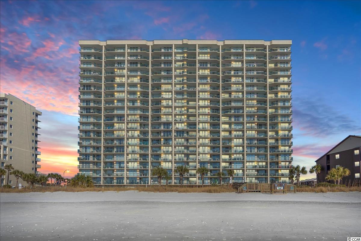
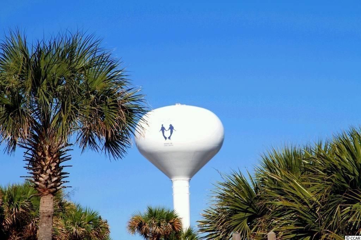
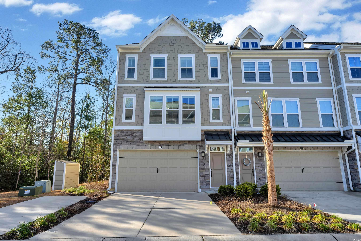
 MLS# 2420436
MLS# 2420436 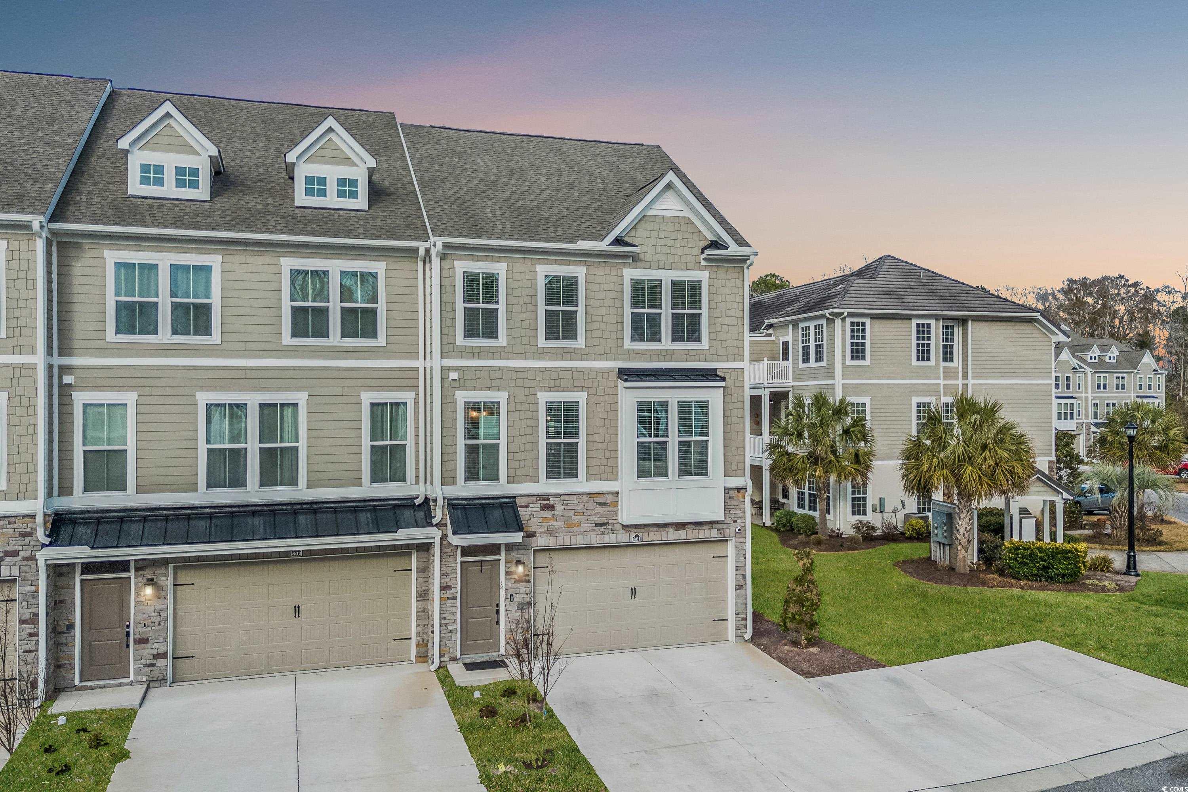
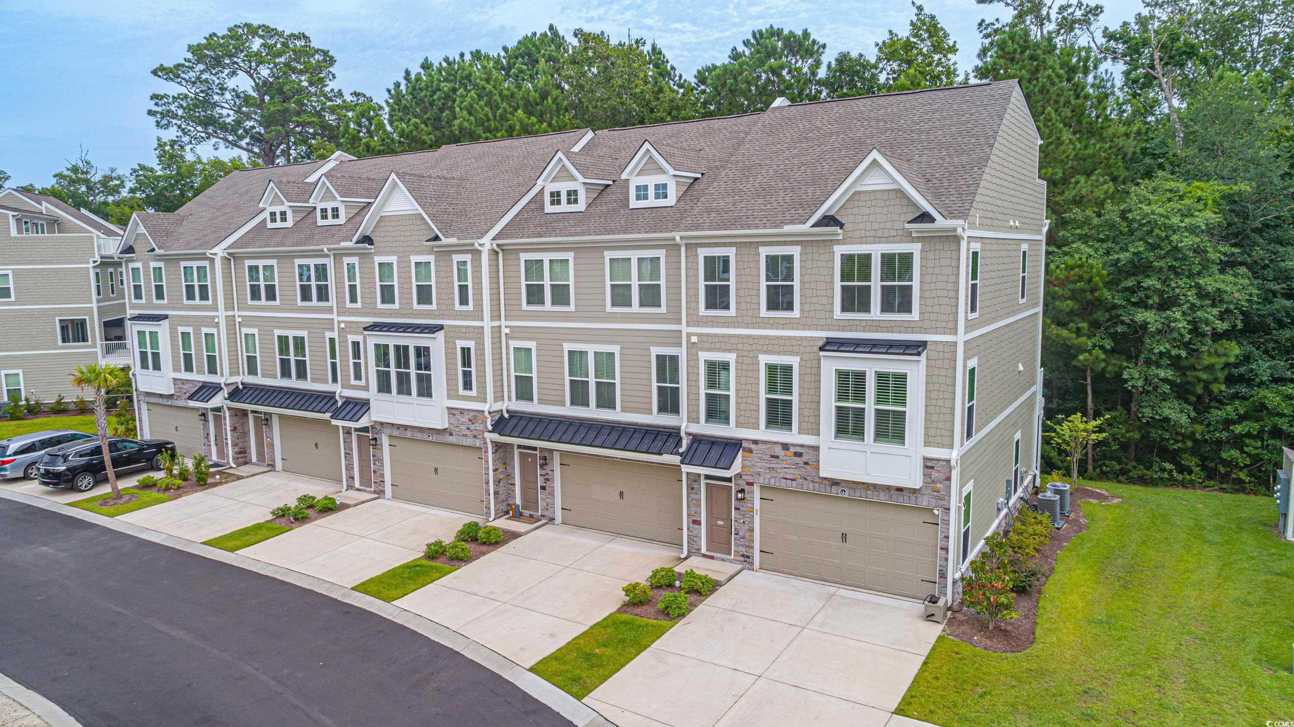
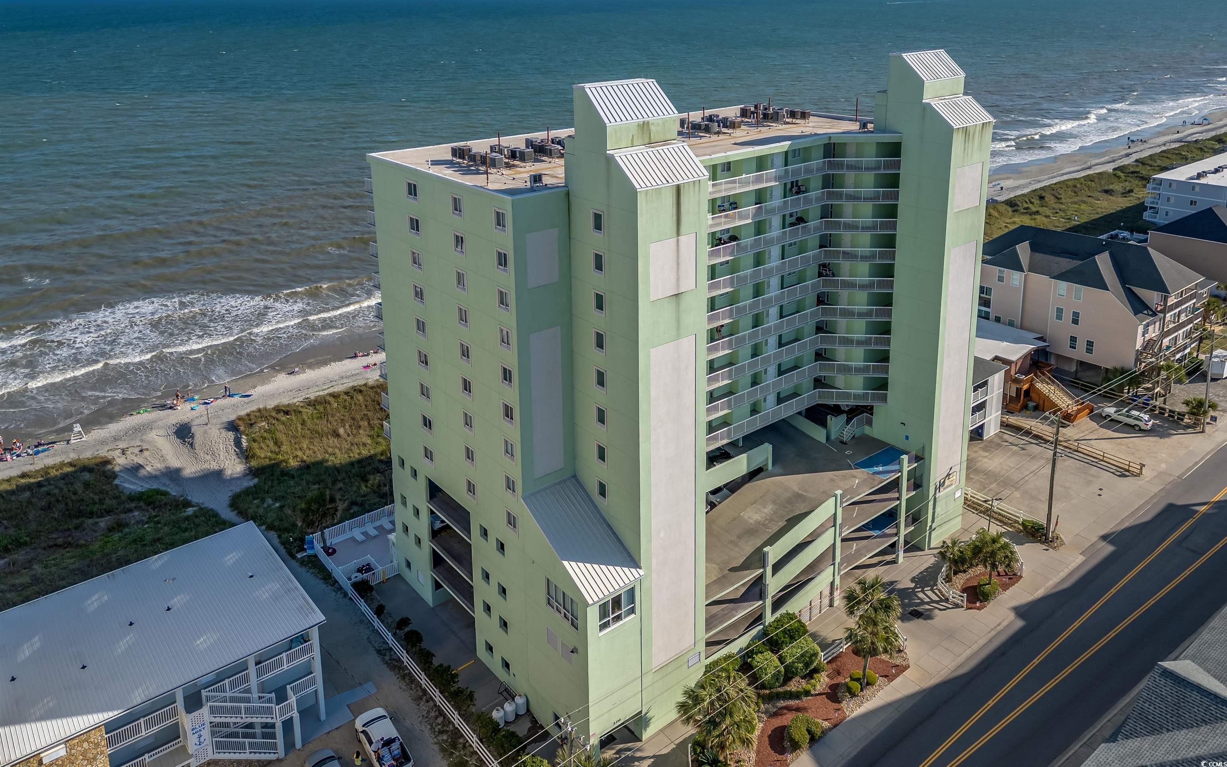
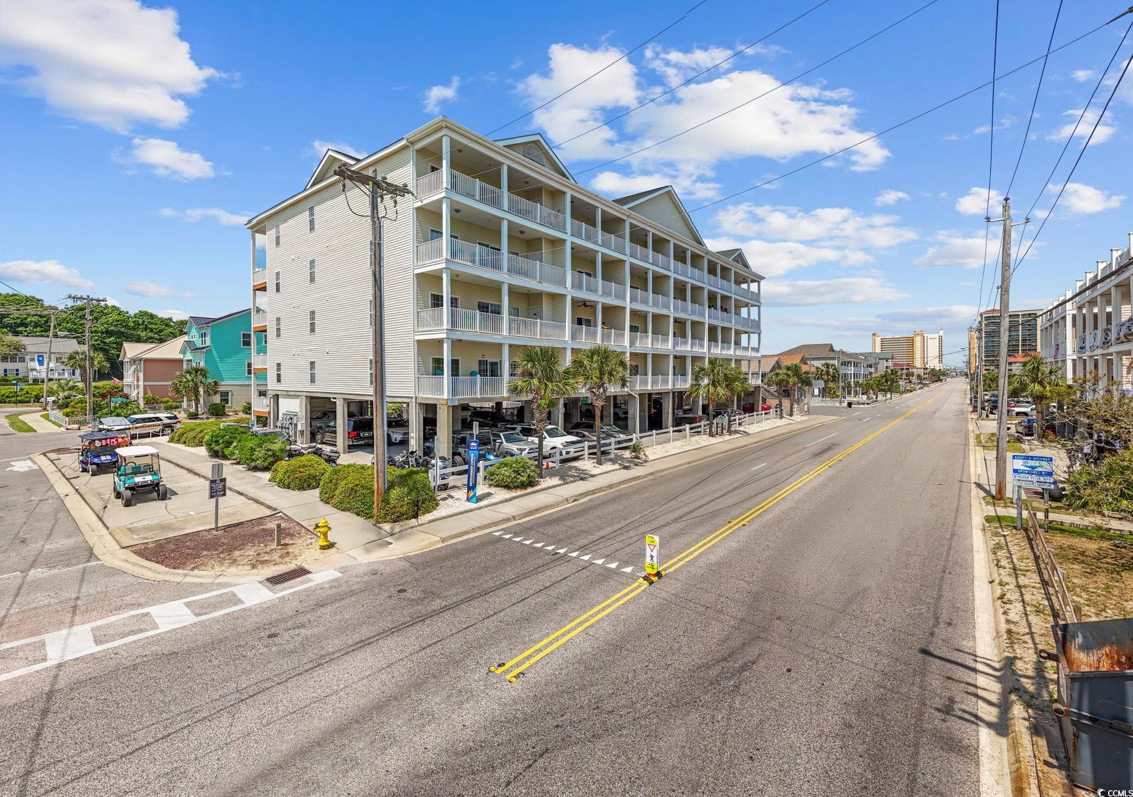
 Provided courtesy of © Copyright 2024 Coastal Carolinas Multiple Listing Service, Inc.®. Information Deemed Reliable but Not Guaranteed. © Copyright 2024 Coastal Carolinas Multiple Listing Service, Inc.® MLS. All rights reserved. Information is provided exclusively for consumers’ personal, non-commercial use,
that it may not be used for any purpose other than to identify prospective properties consumers may be interested in purchasing.
Images related to data from the MLS is the sole property of the MLS and not the responsibility of the owner of this website.
Provided courtesy of © Copyright 2024 Coastal Carolinas Multiple Listing Service, Inc.®. Information Deemed Reliable but Not Guaranteed. © Copyright 2024 Coastal Carolinas Multiple Listing Service, Inc.® MLS. All rights reserved. Information is provided exclusively for consumers’ personal, non-commercial use,
that it may not be used for any purpose other than to identify prospective properties consumers may be interested in purchasing.
Images related to data from the MLS is the sole property of the MLS and not the responsibility of the owner of this website.