Surfside Beach, SC 29575
- 5Beds
- 4Full Baths
- 1Half Baths
- 2,785SqFt
- 2004Year Built
- 0.00Acres
- MLS# 2200980
- Residential
- Detached
- Sold
- Approx Time on Market2 months, 30 days
- AreaGarden City Mainland & Pennisula
- CountyHorry
- Subdivision Bermuda Bay
Overview
A rewarding escape peacefully situated on the main lake in the Bermuda Bay section of Oceanside Village. A highly sought after private & gated golf cart community East of 17. This immaculate home features a large floor-plan that incorporates 5 bedrooms, and 4.5 bathrooms. The main level has an open-layout offering ample space perfect for gathering with friends and family all while enjoying the views of the fountain right outside of your windows. The kitchen is equipped with stainless steel appliances, granite countertops, and an abundance of cabinet and counter space, with a pantry for extra storage. Also on this level is the master suite, with double vanities, as well as 2nd bedroom with an en suite. Upstairs youll find a huge office/ third bedroom with a full bath. The lower level with a private entry features 2 bedrooms/1bath, full size kitchen, dinning/ living & laundry room, as well as a separate patio. Offering you endless possibilities for visiting guests, in-laws or those young adults looking for their own space. This home offers one of the best views on the lake, trex decking, stamped concrete, Koi pond, new sea wall, and much more. Schedule your showing today!
Sale Info
Listing Date: 01-14-2022
Sold Date: 04-14-2022
Aprox Days on Market:
2 month(s), 30 day(s)
Listing Sold:
2 Year(s), 7 month(s), 2 day(s) ago
Asking Price: $599,000
Selling Price: $585,000
Price Difference:
Reduced By $14,000
Agriculture / Farm
Grazing Permits Blm: ,No,
Horse: No
Grazing Permits Forest Service: ,No,
Grazing Permits Private: ,No,
Irrigation Water Rights: ,No,
Farm Credit Service Incl: ,No,
Crops Included: ,No,
Association Fees / Info
Hoa Frequency: Monthly
Hoa Fees: 227
Hoa: 1
Hoa Includes: CommonAreas, MaintenanceGrounds, RecreationFacilities, Security, Trash
Community Features: Beach, Clubhouse, GolfCartsOK, Gated, PrivateBeach, RecreationArea, TennisCourts, LongTermRentalAllowed, Pool, ShortTermRentalAllowed
Assoc Amenities: BeachRights, Clubhouse, Gated, OwnerAllowedGolfCart, OwnerAllowedMotorcycle, PrivateMembership, PetRestrictions, Security, TennisCourts, TenantAllowedMotorcycle
Bathroom Info
Total Baths: 5.00
Halfbaths: 1
Fullbaths: 4
Bedroom Info
Beds: 5
Building Info
New Construction: No
Levels: ThreeOrMore
Year Built: 2004
Mobile Home Remains: ,No,
Zoning: res
Style: Other
Builders Name: Hall
Builder Model: Southampton
Buyer Compensation
Exterior Features
Spa: No
Patio and Porch Features: Deck, FrontPorch
Pool Features: Community, Indoor, OutdoorPool
Exterior Features: Deck
Financial
Lease Renewal Option: ,No,
Garage / Parking
Parking Capacity: 5
Garage: Yes
Carport: No
Parking Type: Attached, Garage, TwoCarGarage
Open Parking: No
Attached Garage: Yes
Garage Spaces: 2
Green / Env Info
Interior Features
Floor Cover: LuxuryVinylPlank, Tile
Fireplace: No
Furnished: Unfurnished
Interior Features: BreakfastBar, BedroomonMainLevel, EntranceFoyer, InLawFloorplan, StainlessSteelAppliances
Appliances: Dishwasher, Disposal, Microwave, Refrigerator
Lot Info
Lease Considered: ,No,
Lease Assignable: ,No,
Acres: 0.00
Land Lease: Yes
Lot Description: LakeFront, Pond
Misc
Pool Private: No
Pets Allowed: OwnerOnly, Yes
Offer Compensation
Other School Info
Property Info
County: Horry
View: No
Senior Community: No
Stipulation of Sale: None
Property Sub Type Additional: UnimprovedLand
Property Attached: No
Security Features: GatedCommunity, SecurityService
Rent Control: No
Construction: Resale
Room Info
Basement: ,No,
Sold Info
Sold Date: 2022-04-14T00:00:00
Sqft Info
Building Sqft: 4064
Living Area Source: Plans
Sqft: 2785
Tax Info
Unit Info
Utilities / Hvac
Electric On Property: No
Cooling: No
Heating: No
Waterfront / Water
Waterfront: Yes
Waterfront Features: Pond
Schools
Elem: Seaside Elementary School
Middle: Saint James Middle School
High: Saint James High School
Courtesy of Rose Real Estate Inc

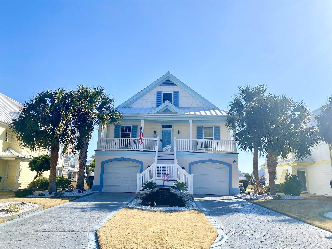
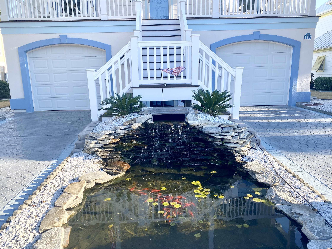
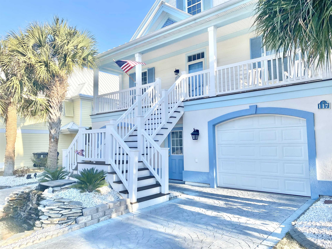
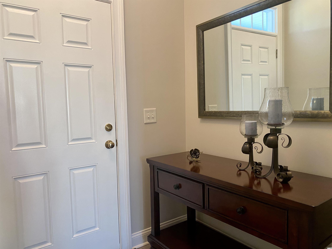
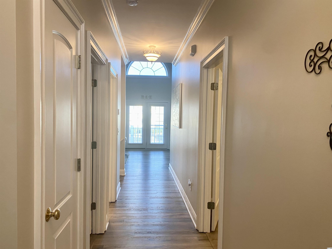
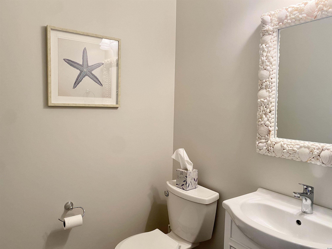
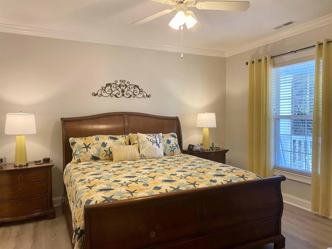
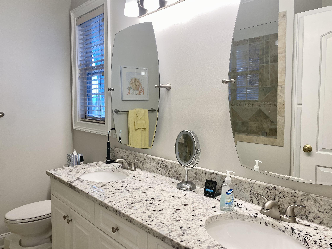
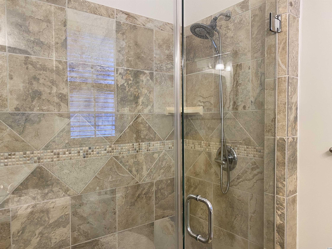
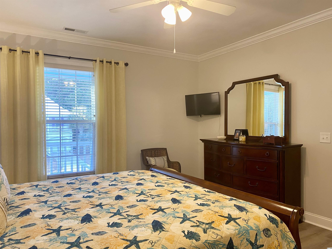
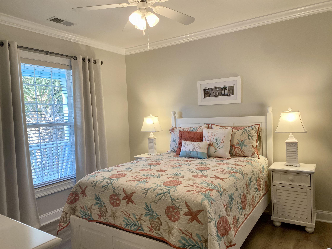
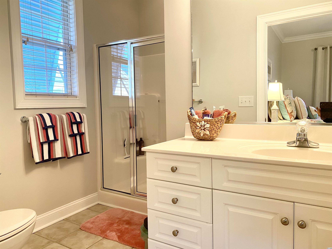
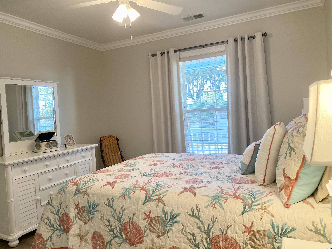
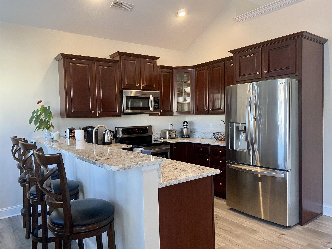
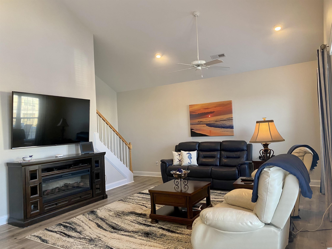
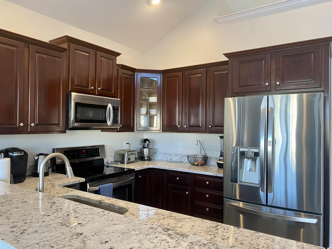
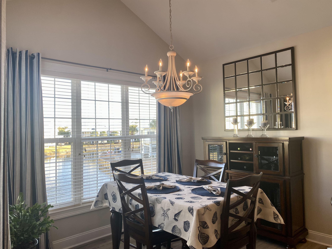
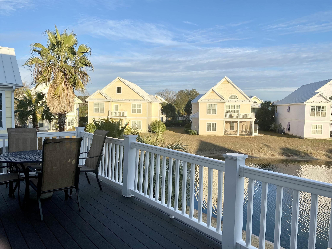
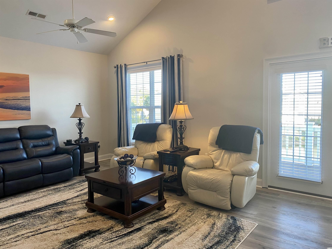
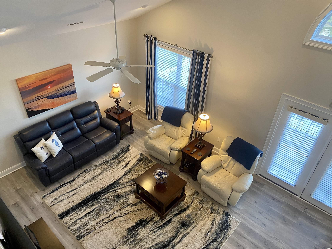
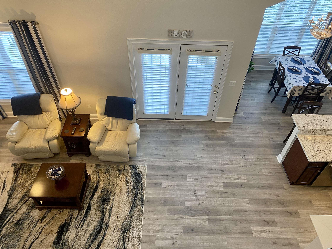
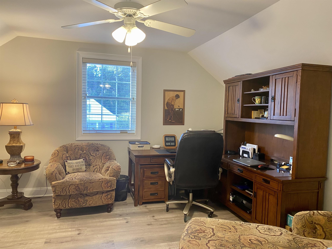
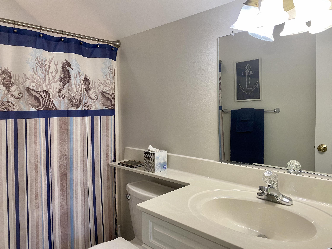
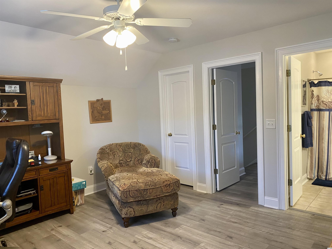
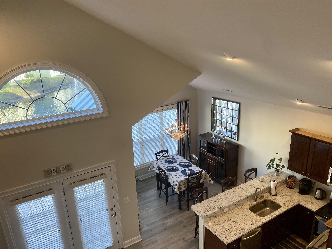
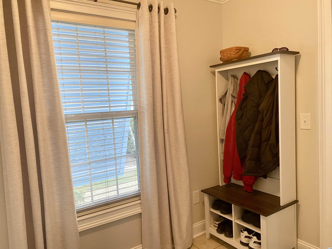
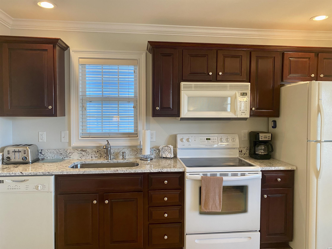
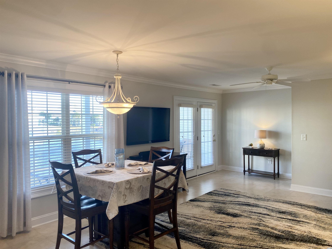
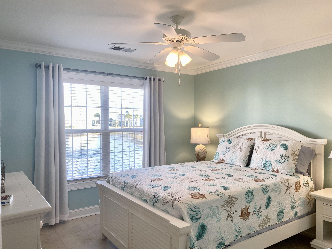
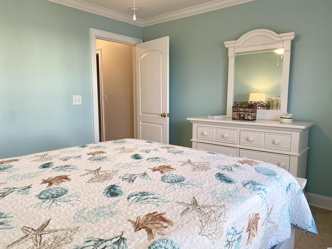
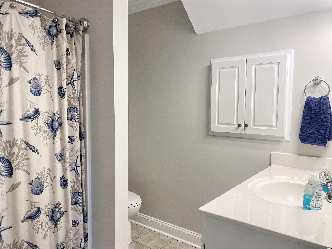
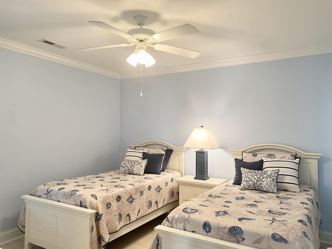
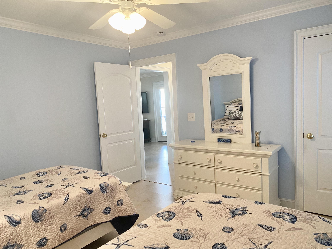
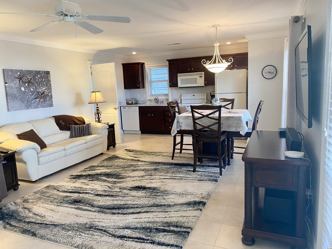
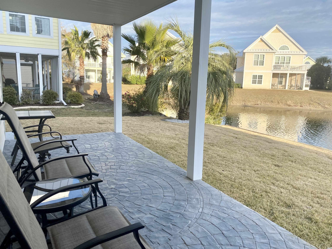
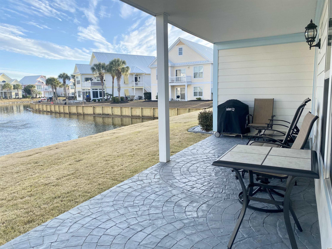
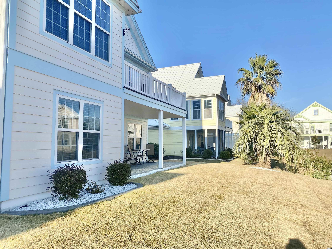
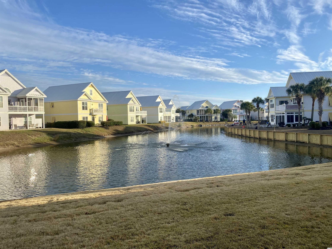
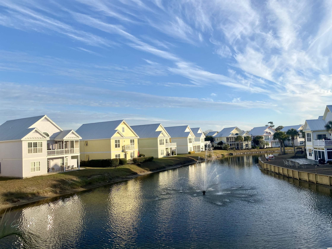
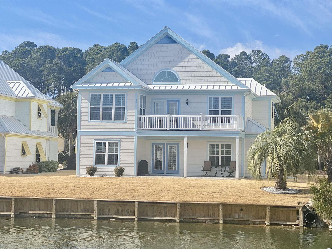
 MLS# 911990
MLS# 911990 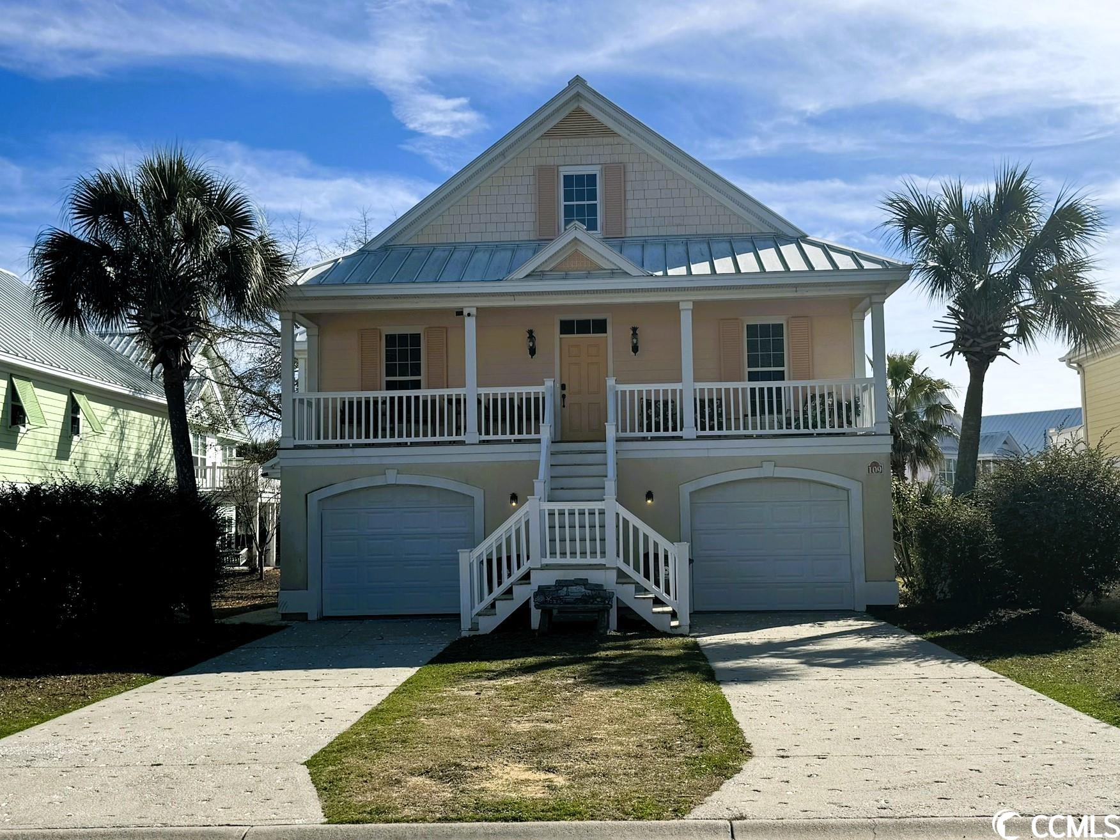
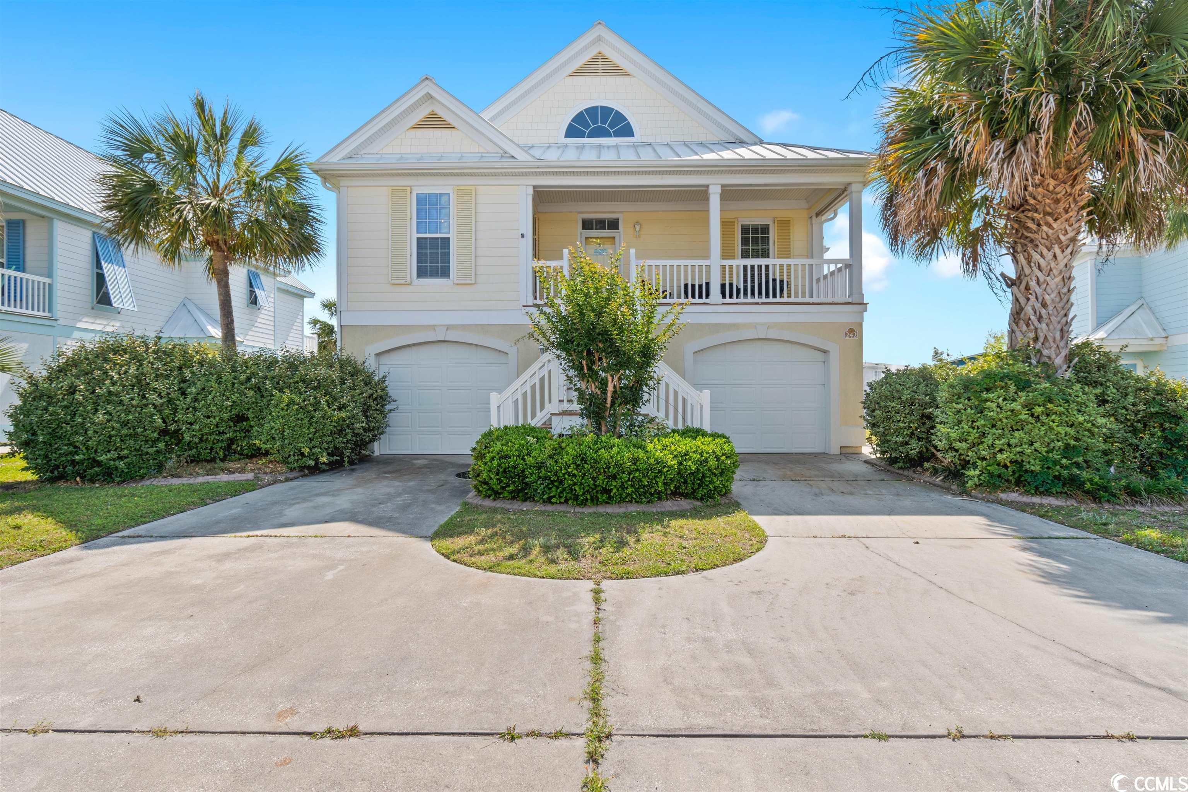
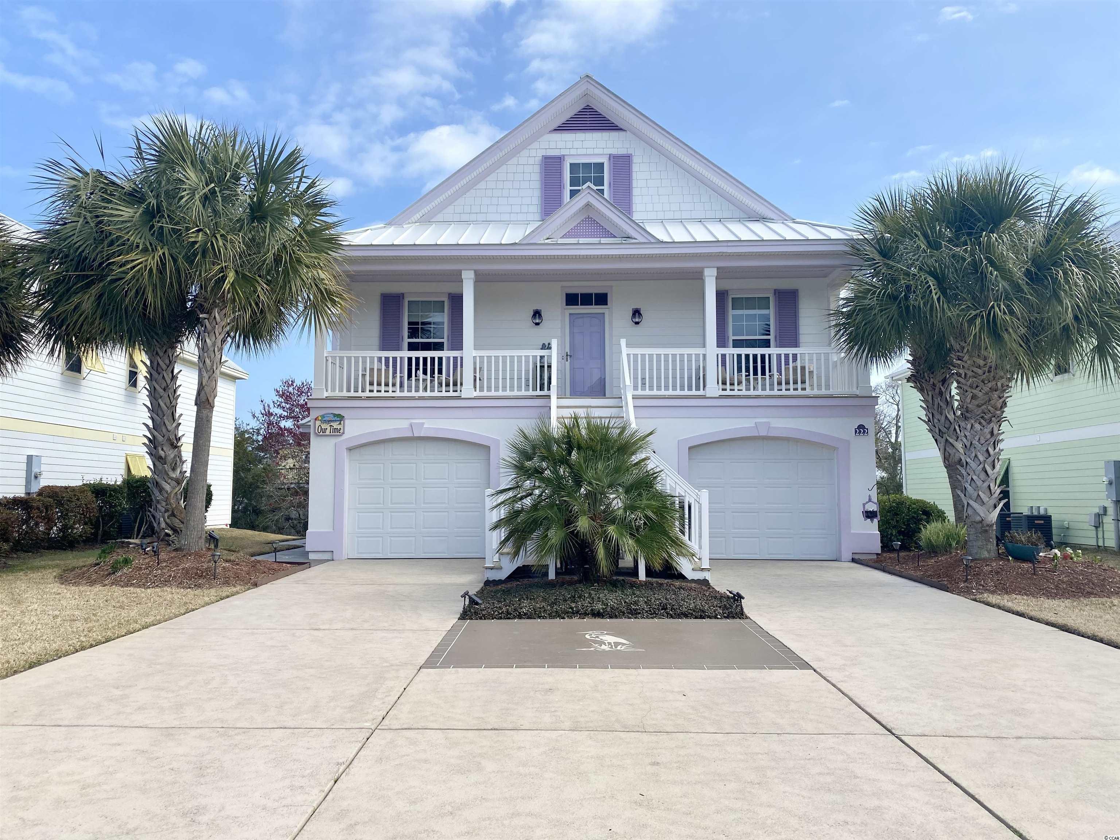
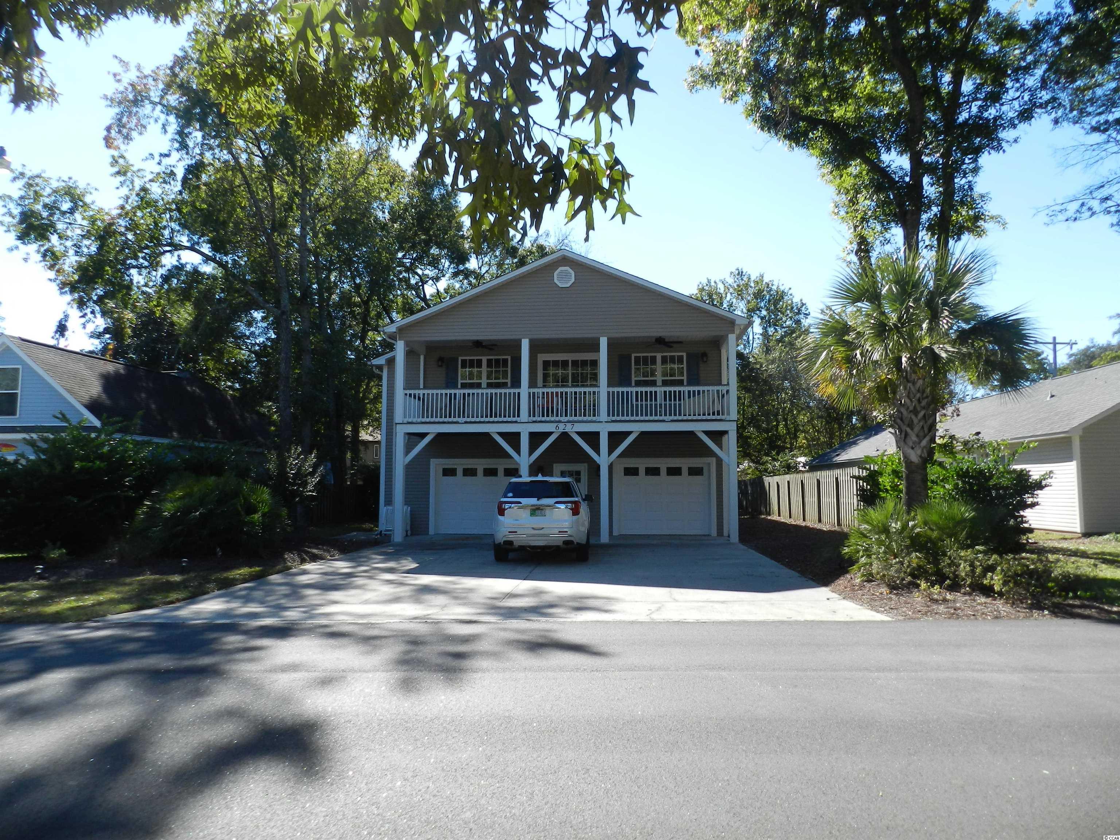
 Provided courtesy of © Copyright 2024 Coastal Carolinas Multiple Listing Service, Inc.®. Information Deemed Reliable but Not Guaranteed. © Copyright 2024 Coastal Carolinas Multiple Listing Service, Inc.® MLS. All rights reserved. Information is provided exclusively for consumers’ personal, non-commercial use,
that it may not be used for any purpose other than to identify prospective properties consumers may be interested in purchasing.
Images related to data from the MLS is the sole property of the MLS and not the responsibility of the owner of this website.
Provided courtesy of © Copyright 2024 Coastal Carolinas Multiple Listing Service, Inc.®. Information Deemed Reliable but Not Guaranteed. © Copyright 2024 Coastal Carolinas Multiple Listing Service, Inc.® MLS. All rights reserved. Information is provided exclusively for consumers’ personal, non-commercial use,
that it may not be used for any purpose other than to identify prospective properties consumers may be interested in purchasing.
Images related to data from the MLS is the sole property of the MLS and not the responsibility of the owner of this website.