Myrtle Beach, SC 29577
- 3Beds
- 2Full Baths
- 1Half Baths
- 2,029SqFt
- 2017Year Built
- 0.07Acres
- MLS# 2127615
- Residential
- Detached
- Sold
- Approx Time on Market2 months, 12 days
- AreaMyrtle Beach Area--Southern Limit To 10th Ave N
- CountyHorry
- SubdivisionSweetgrass Square - Market Common
Overview
Welcome to 1379 Peterson St, an ABSOLUTELY STUNNING Charleston Style home located in the highly desirable Sweetgrass area of Market Common. This entire 3BR/2.5 BA home has had an incredible amount of upgrades, inside and out! The exterior and interior of the property was recently repainted and refinished with a higher quality paint, along with All brand new Pottery Barn lighting and fixtures. The design of the exterior courtyard is the epitome of Charleston Style living. The hand laid pavers provides easy access to the rear of the home, in addition to adding aesthetically to the property. The outdoor lighting, dining, and grilling area is perfect for entertaining, and there's even a water fountain for added tranquility. Step inside, and you will immediately notice how inviting the home feels. You will appreciate the abundance of natural light, as well as the tremendous character carried throughout. The kitchen has been completely remodeled with All high-end finishes, including custom cabinetry, quartz counters, tiled wall to wall backsplash, farm style sink, and much more! You will find Engineered wood flooring, tile, and carpet used throughout the home. All bathrooms were completely remodeled from top to bottom, even including upgraded toilets with led lighting. The custom stairway leads way to the 2nd floor where you will find an open loft area, and the additional bedrooms and bath, and All closets have been redone with custom wood shelving. In the garage, you will find an added HALO water filtration system that comes with the home, and an upgraded Tankless Hot water heater. The current owner recently added additional hanging storage racks in the garage, as well as four high-end custom cabinet's mounted on the walls. Finished in Tesla gray, and textured flooring, this garage provides maximum storage. This home is truly one of a kind and is a MUST SEE to appreciate! Located just a short golf cart ride to the beautiful sandy beaches, and within walking distance to shops, dining, entertainment and all that Market Common has to offer! Whether you are looking for a primary residence, or 2nd home, this could be the perfect fit! Lock in your private tour today. All measurements are approximate and not guaranteed.
Sale Info
Listing Date: 12-19-2021
Sold Date: 03-04-2022
Aprox Days on Market:
2 month(s), 12 day(s)
Listing Sold:
2 Year(s), 2 month(s), 13 day(s) ago
Asking Price: $650,000
Selling Price: $590,000
Price Difference:
Reduced By $9,900
Agriculture / Farm
Grazing Permits Blm: ,No,
Horse: No
Grazing Permits Forest Service: ,No,
Grazing Permits Private: ,No,
Irrigation Water Rights: ,No,
Farm Credit Service Incl: ,No,
Crops Included: ,No,
Association Fees / Info
Hoa Frequency: Monthly
Hoa Fees: 196
Hoa: 1
Hoa Includes: AssociationManagement, CommonAreas, LegalAccounting
Community Features: GolfCartsOK, LongTermRentalAllowed, Pool
Assoc Amenities: OwnerAllowedGolfCart, PetRestrictions
Bathroom Info
Total Baths: 3.00
Halfbaths: 1
Fullbaths: 2
Bedroom Info
Beds: 3
Building Info
New Construction: No
Levels: Two
Year Built: 2017
Mobile Home Remains: ,No,
Zoning: RES
Style: Colonial
Buyer Compensation
Exterior Features
Spa: No
Patio and Porch Features: FrontPorch
Pool Features: Community, OutdoorPool
Foundation: Slab
Exterior Features: Fence
Financial
Lease Renewal Option: ,No,
Garage / Parking
Parking Capacity: 2
Garage: Yes
Carport: No
Parking Type: Attached, TwoCarGarage, Garage, GarageDoorOpener
Open Parking: No
Attached Garage: Yes
Garage Spaces: 2
Green / Env Info
Green Energy Efficient: Doors, Windows
Interior Features
Floor Cover: Carpet, Tile, Wood
Door Features: InsulatedDoors
Fireplace: No
Laundry Features: WasherHookup
Furnished: Unfurnished
Interior Features: AirFiltration, SplitBedrooms, WindowTreatments, BreakfastBar, BedroomonMainLevel, KitchenIsland, StainlessSteelAppliances, SolidSurfaceCounters
Appliances: Dishwasher, Freezer, Disposal, Microwave, Range, Refrigerator, WaterPurifier
Lot Info
Lease Considered: ,No,
Lease Assignable: ,No,
Acres: 0.07
Land Lease: No
Lot Description: CityLot
Misc
Pool Private: No
Pets Allowed: OwnerOnly, Yes
Offer Compensation
Other School Info
Property Info
County: Horry
View: No
Senior Community: No
Stipulation of Sale: None
Property Sub Type Additional: Detached
Property Attached: No
Security Features: FireSprinklerSystem, SmokeDetectors
Disclosures: CovenantsRestrictionsDisclosure,SellerDisclosure
Rent Control: No
Construction: Resale
Room Info
Basement: ,No,
Sold Info
Sold Date: 2022-03-04T00:00:00
Sqft Info
Building Sqft: 2401
Living Area Source: Estimated
Sqft: 2029
Tax Info
Unit Info
Utilities / Hvac
Heating: Central, Electric
Cooling: AtticFan, CentralAir
Electric On Property: No
Cooling: Yes
Utilities Available: NaturalGasAvailable
Heating: Yes
Waterfront / Water
Waterfront: No
Schools
Elem: Myrtle Beach Elementary School
Middle: Myrtle Beach Middle School
High: Myrtle Beach High School
Directions
Use GPS to location.Courtesy of Century 21 Stopper &associates

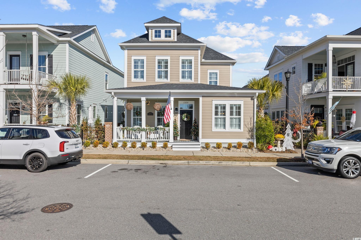
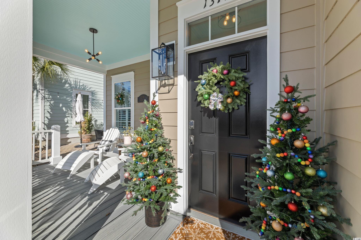
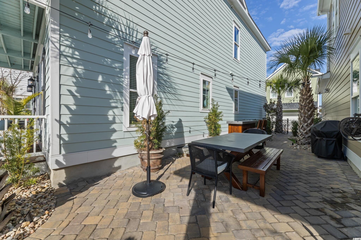
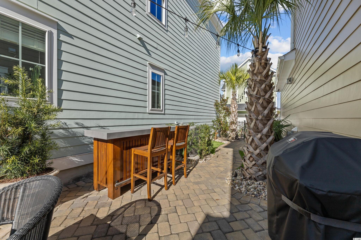
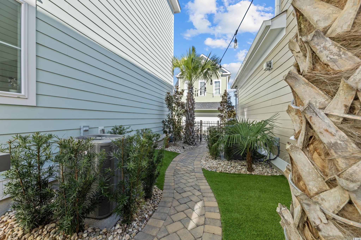
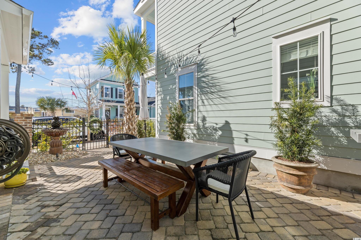
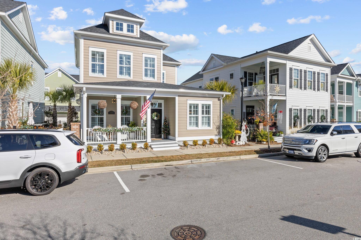
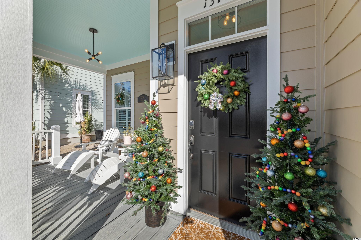
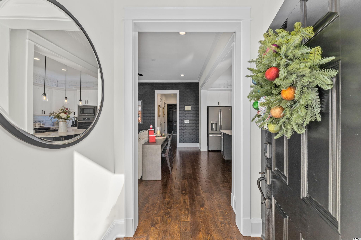
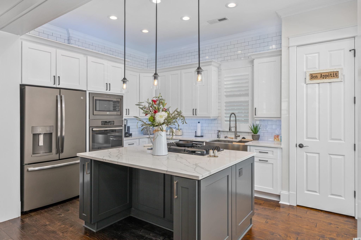
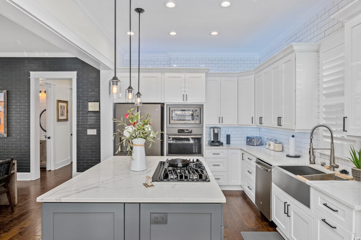
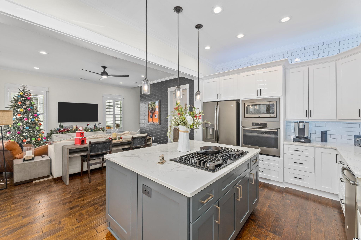
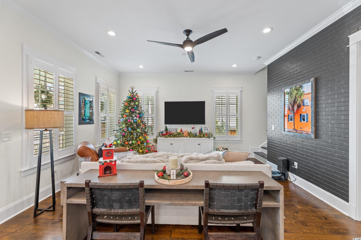
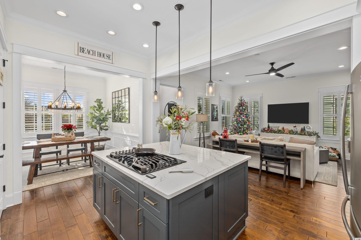
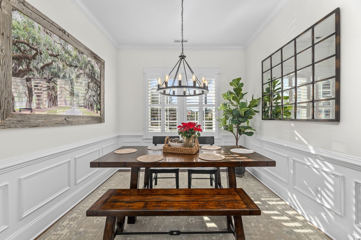
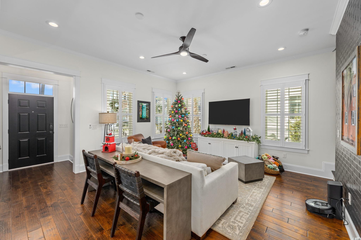
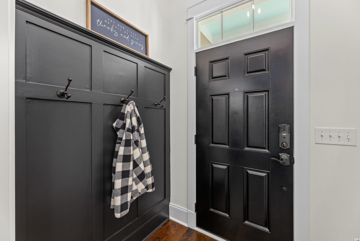
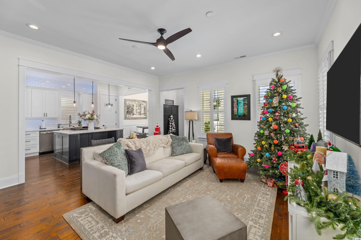
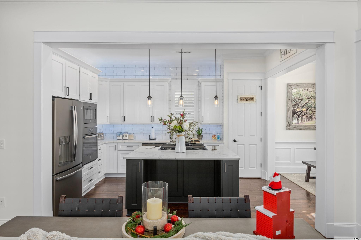
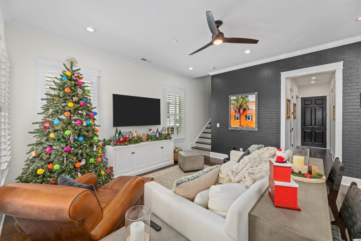
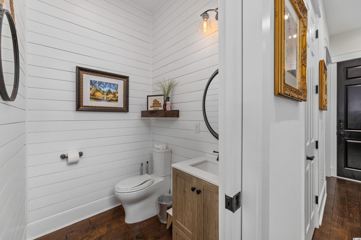
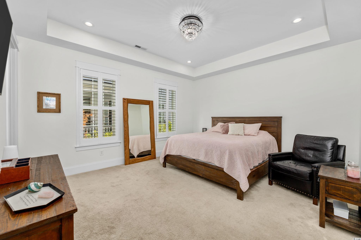
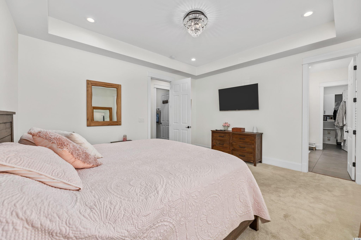
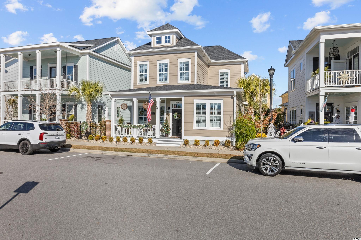
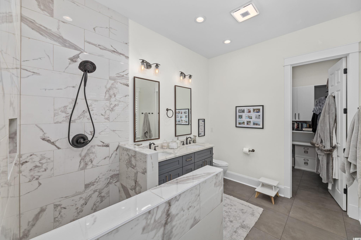
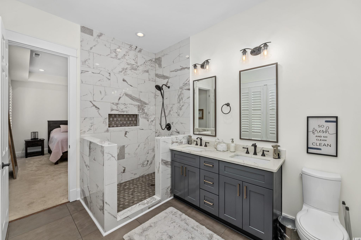
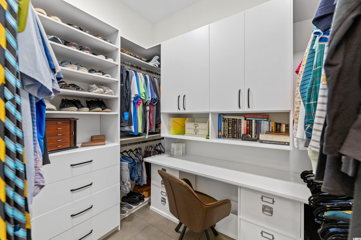
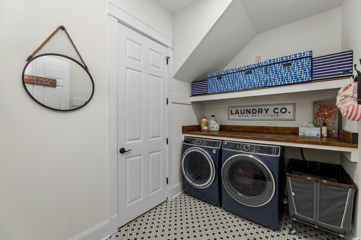
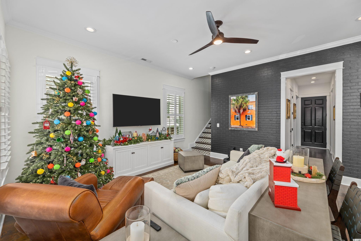
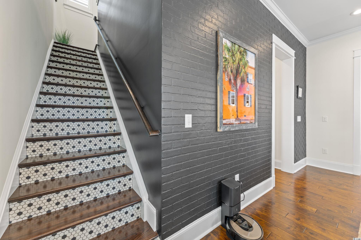
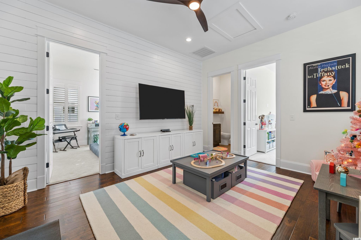
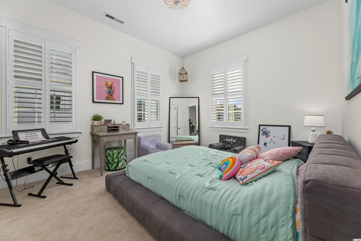
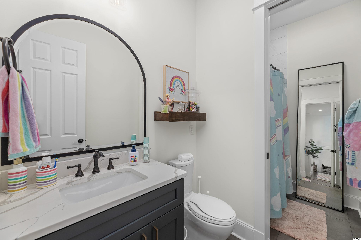
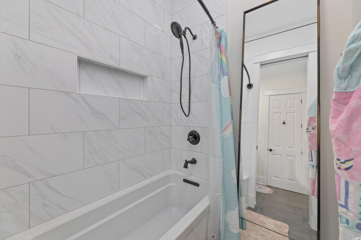
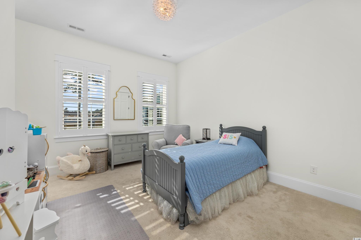
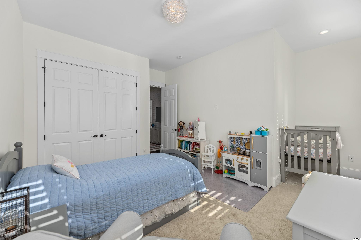
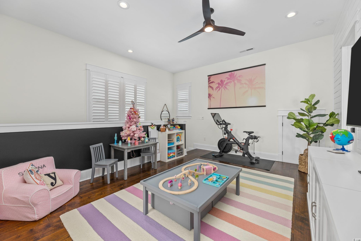
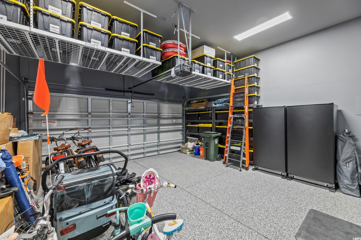
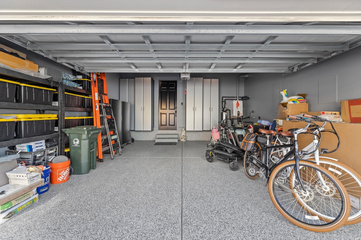
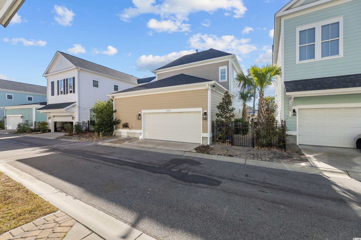
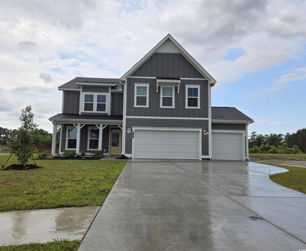
 MLS# 2411157
MLS# 2411157 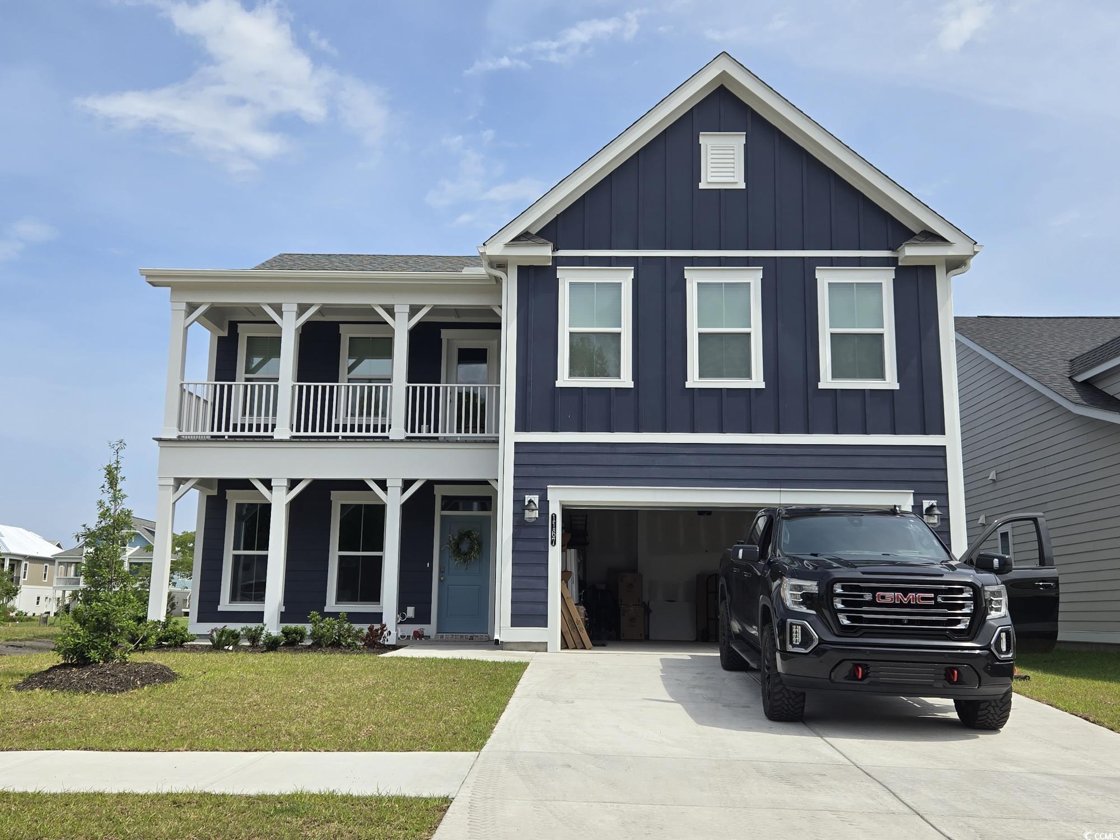
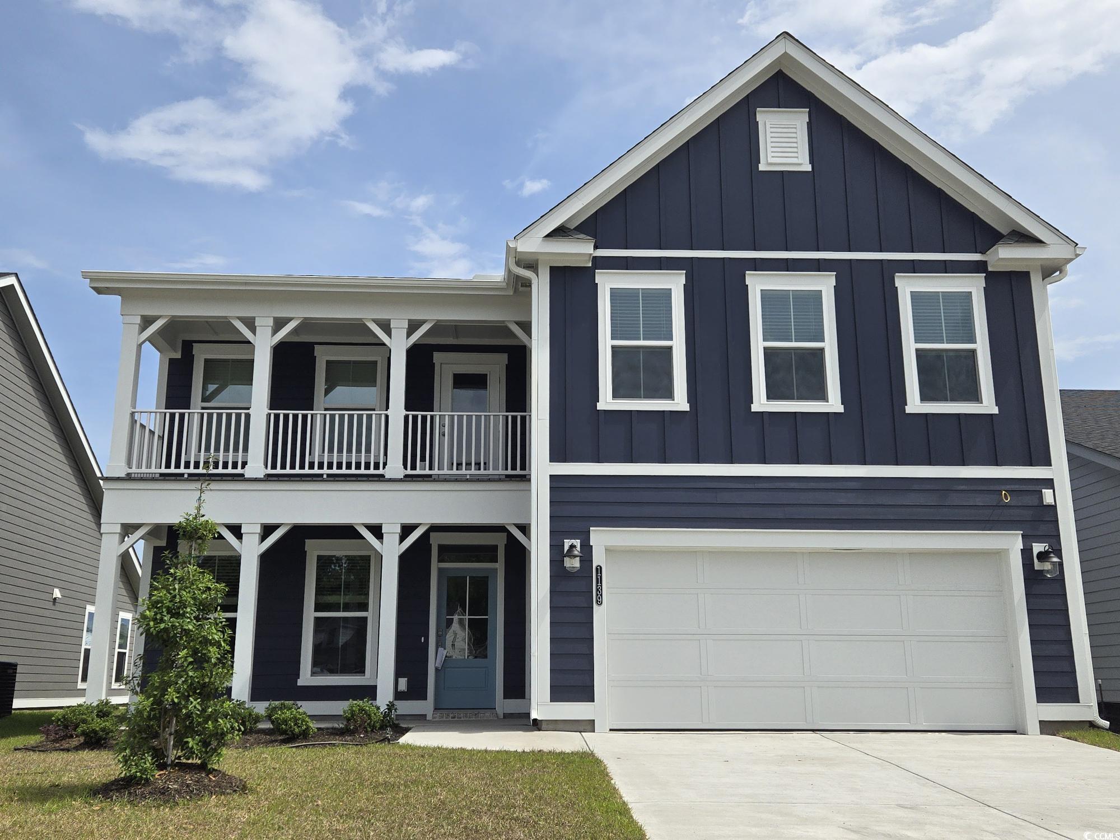
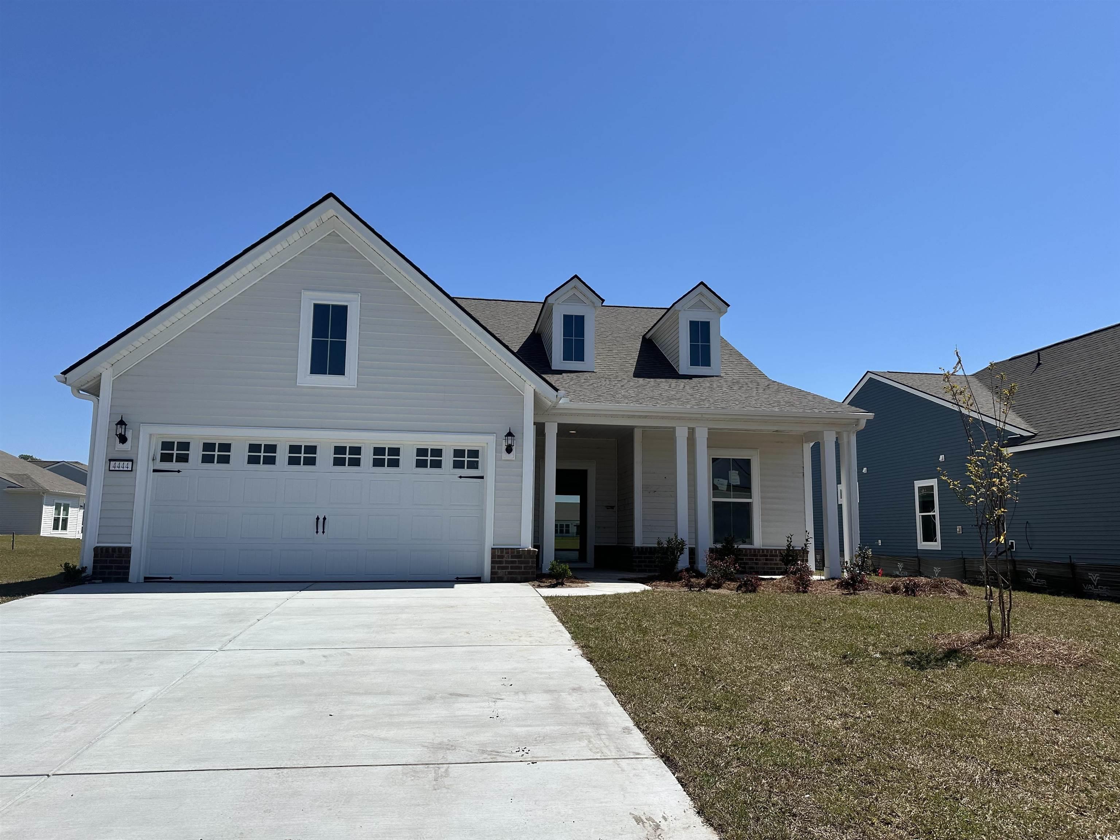
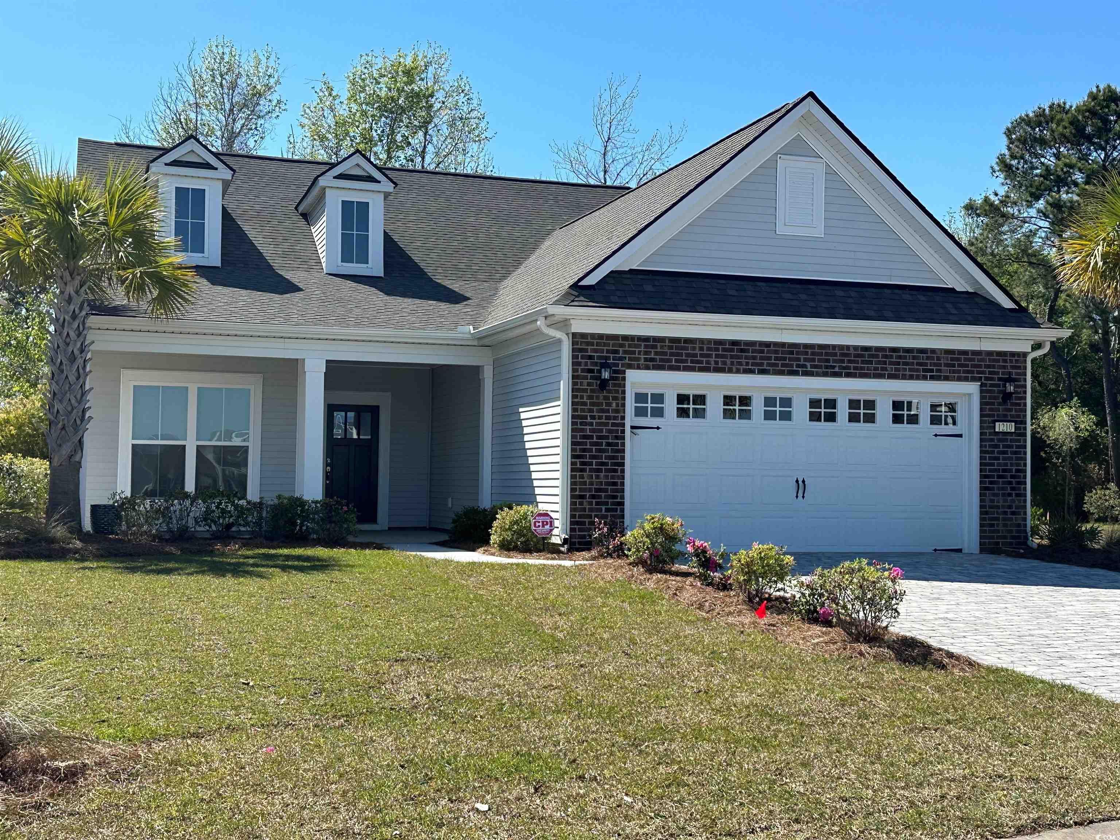
 Provided courtesy of © Copyright 2024 Coastal Carolinas Multiple Listing Service, Inc.®. Information Deemed Reliable but Not Guaranteed. © Copyright 2024 Coastal Carolinas Multiple Listing Service, Inc.® MLS. All rights reserved. Information is provided exclusively for consumers’ personal, non-commercial use,
that it may not be used for any purpose other than to identify prospective properties consumers may be interested in purchasing.
Images related to data from the MLS is the sole property of the MLS and not the responsibility of the owner of this website.
Provided courtesy of © Copyright 2024 Coastal Carolinas Multiple Listing Service, Inc.®. Information Deemed Reliable but Not Guaranteed. © Copyright 2024 Coastal Carolinas Multiple Listing Service, Inc.® MLS. All rights reserved. Information is provided exclusively for consumers’ personal, non-commercial use,
that it may not be used for any purpose other than to identify prospective properties consumers may be interested in purchasing.
Images related to data from the MLS is the sole property of the MLS and not the responsibility of the owner of this website.