Murrells Inlet, SC 29576
- 3Beds
- 2Full Baths
- N/AHalf Baths
- 1,522SqFt
- 1986Year Built
- 0.20Acres
- MLS# 2125122
- Residential
- Detached
- Sold
- Approx Time on Market1 month, 12 days
- AreaSurfside Area-Glensbay To Gc Connector
- CountyHorry
- SubdivisionWoodlake Village
Overview
This is a 3 Bedroom, 2 Bathroom, Lovingly Cared For home located in the 55+ Community of Woodlake Village. It is located a short golf cart ride of 1.5 miles to the beach. The lovely sharp, clean look of the living room hits you when you enter thru the front door. Your eye is drawn to the electric fireplace, high ceilings, and balmy ceiling fan. The adjacent dining room is awash with natural light and extended views into the fabulous Sun Room. This 22 ft x 9.5 ft sun room yells coastal living with cool tile floors and easy-breeze windows for three season enjoyment and in mild weather, becomes a 209 sq ft screen porch for entertaining. Continuing the tour to the kitchen, there is nothing to be done in the kitchen but cook. Newer white shaker kitchen cabinetry with granite counter tops, tile back splash, diagonal floor tiles, multi can-lighting, serving bar along with an eat in breakfast nook, makes for a great work flow in this bright happy kitchen. The laundry closet with upgraded washer and dryer is off the kitchen nook area with excellent storage shelves, accompanied by a very nice grocery pantry. The door leading from the 2 car garage right into the kitchen makes unloading groceries so easy with only one small step in the whole house!!! Garage has pull down stairs, garage door opener, hot water heater location, and a side door to the yard for in and out access. In the next wing of the house with 3 bedrooms, 2 baths, comes the surprise of well appointed bathrooms with newer vanities and tile. The hallway bath with tub/shower serves two guest rooms. The private master en-suite is stunning with tall, high-end vanity cabinetry, a fabulous tile shower, and a walk in closet. All three bedrooms have nice bedding and furnishings adequate to maintain a second home with ease if full time occupancy is not immediate. The curb appeal and yard maintenance shows well groomed and mature plantings served by an in-ground well lawn sprinkler. The crisp appearance of the outside is carried right into the home with an overall feeling of ""someone took great pride in this home!!"" Make every effort to see this home. It is located in a 55+ community with an extremely low HOA and a feeling of Senior Friendships building another chapter of a happy life. An easy golf cart ride to beach and local shopping says leave the car in the garage. Community pool, pickle ball , shuffle board, clubhouse with library, planned and enjoyable events gives new meaning to active senior living. Square footage is not guaranteed and should be verified. All offers must be accompanied by proof of cash to close or a pre-approval by buyer's lender. If furnishings on site are not needed by the buyers, they will be removed. This stylish home just needs your touches....choose your paint, hang your pictures, and make this YOUR next home at the beach!!
Sale Info
Listing Date: 11-08-2021
Sold Date: 12-21-2021
Aprox Days on Market:
1 month(s), 12 day(s)
Listing Sold:
2 Year(s), 6 month(s), 4 day(s) ago
Asking Price: $294,900
Selling Price: $294,900
Price Difference:
Same as list price
Agriculture / Farm
Grazing Permits Blm: ,No,
Horse: No
Grazing Permits Forest Service: ,No,
Grazing Permits Private: ,No,
Irrigation Water Rights: ,No,
Farm Credit Service Incl: ,No,
Crops Included: ,No,
Association Fees / Info
Hoa Frequency: Quarterly
Hoa Fees: 38
Hoa: 1
Hoa Includes: Pools, RecreationFacilities
Community Features: Clubhouse, GolfCartsOK, RecreationArea, LongTermRentalAllowed, Pool
Assoc Amenities: Clubhouse, OwnerAllowedGolfCart, PetRestrictions
Bathroom Info
Total Baths: 2.00
Fullbaths: 2
Bedroom Info
Beds: 3
Building Info
New Construction: No
Levels: One
Year Built: 1986
Mobile Home Remains: ,No,
Zoning: Res
Style: Ranch
Construction Materials: VinylSiding
Buyer Compensation
Exterior Features
Spa: No
Patio and Porch Features: Patio
Pool Features: Community, OutdoorPool
Foundation: Slab
Exterior Features: SprinklerIrrigation, Patio
Financial
Lease Renewal Option: ,No,
Garage / Parking
Parking Capacity: 4
Garage: Yes
Carport: No
Parking Type: Attached, Garage, TwoCarGarage, GarageDoorOpener
Open Parking: No
Attached Garage: Yes
Garage Spaces: 2
Green / Env Info
Green Energy Efficient: Doors, Windows
Interior Features
Floor Cover: Carpet, Tile
Door Features: InsulatedDoors
Fireplace: Yes
Laundry Features: WasherHookup
Furnished: Furnished
Interior Features: Attic, Furnished, Fireplace, PermanentAtticStairs, WindowTreatments, BreakfastBar, BedroomonMainLevel, BreakfastArea, SolidSurfaceCounters
Appliances: Dishwasher, Disposal, Microwave, Range, Refrigerator, Dryer, Washer
Lot Info
Lease Considered: ,No,
Lease Assignable: ,No,
Acres: 0.20
Land Lease: No
Lot Description: Rectangular
Misc
Pool Private: No
Pets Allowed: OwnerOnly, Yes
Offer Compensation
Other School Info
Property Info
County: Horry
View: No
Senior Community: Yes
Stipulation of Sale: None
Property Sub Type Additional: Detached
Property Attached: No
Security Features: SmokeDetectors
Disclosures: CovenantsRestrictionsDisclosure,SellerDisclosure
Rent Control: No
Construction: Resale
Room Info
Basement: ,No,
Sold Info
Sold Date: 2021-12-21T00:00:00
Sqft Info
Building Sqft: 2172
Living Area Source: Assessor
Sqft: 1522
Tax Info
Unit Info
Utilities / Hvac
Heating: Central, Electric, ForcedAir
Cooling: CentralAir
Electric On Property: No
Cooling: Yes
Utilities Available: CableAvailable, ElectricityAvailable, Other, PhoneAvailable, SewerAvailable, UndergroundUtilities, WaterAvailable
Heating: Yes
Water Source: Public, Private, Well
Waterfront / Water
Waterfront: No
Schools
Elem: Seaside Elementary School
Middle: Saint James Middle School
High: Saint James High School
Directions
From Hwy 17 Bypass, or Hwy 17 Business.....turn on to Garden City Connector. Turn right at the Round-About, into Woodlake Village from Garden City Connector and you will be on Woodlake Drive. Follow the street until you see 143 on the left.Courtesy of Realty One Group Docksidesouth

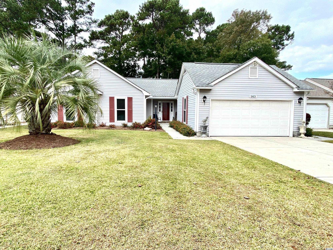
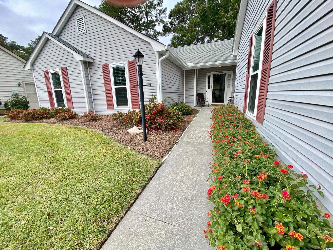
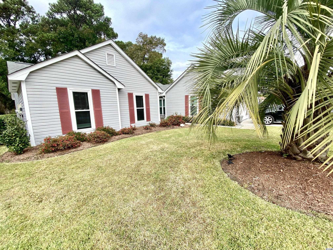
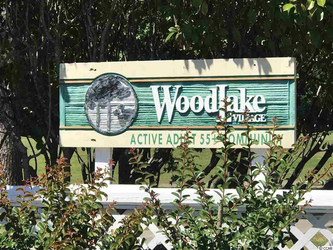
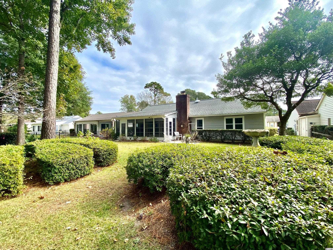
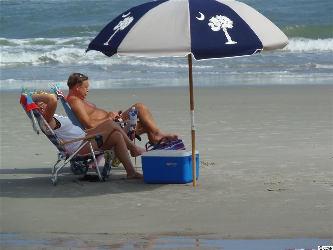
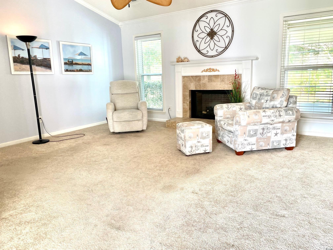
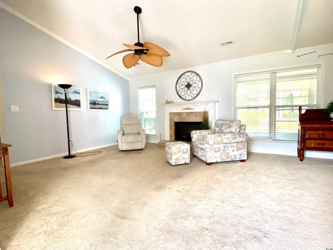
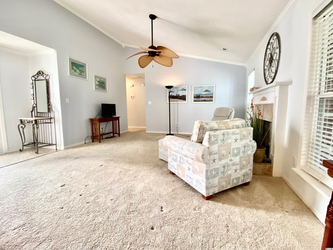
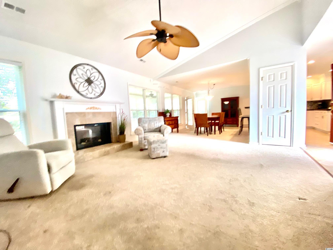
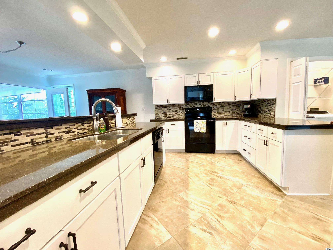
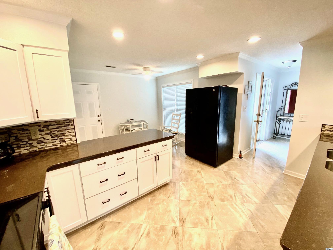
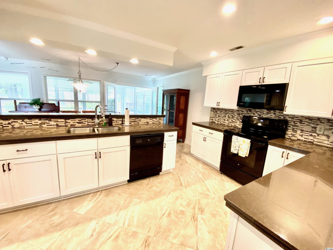
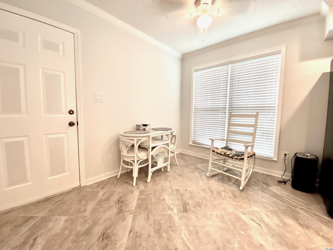
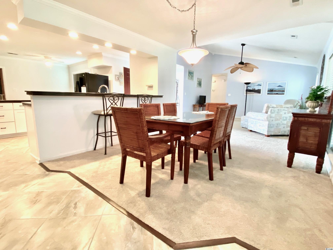
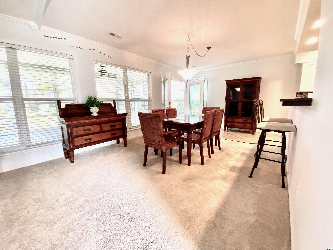
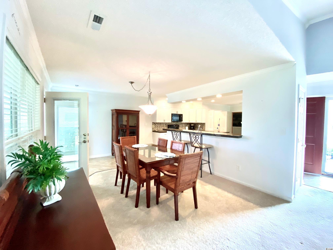
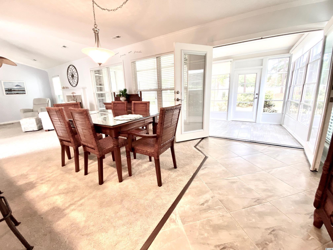
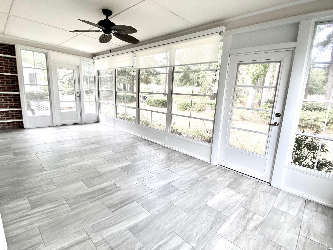
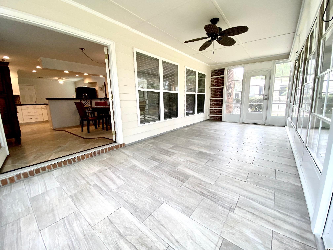
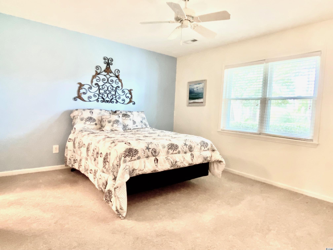
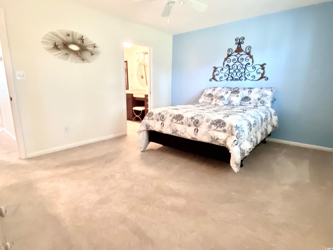
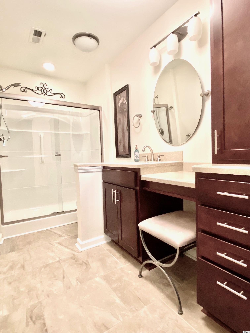
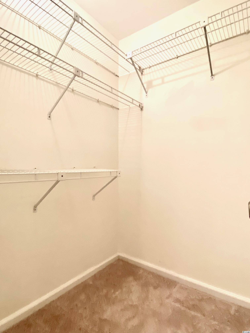
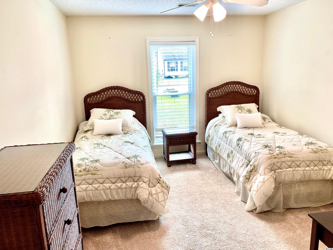
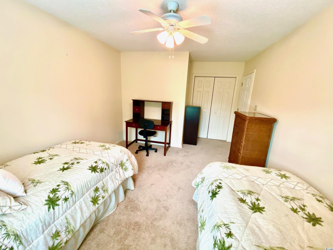
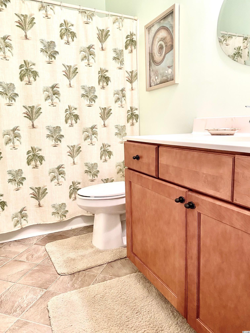
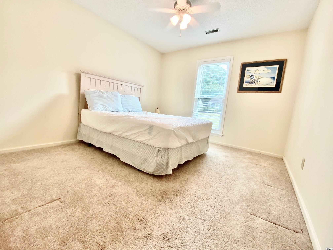
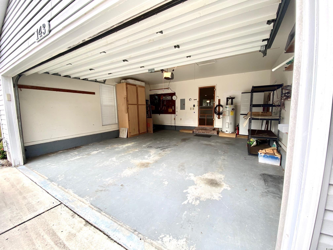
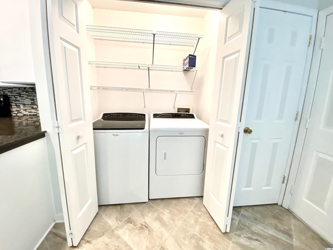
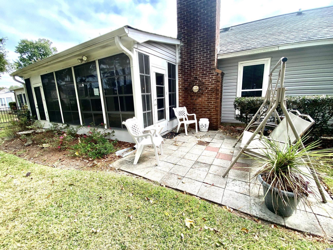
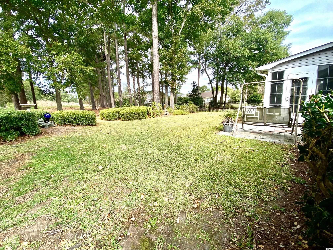
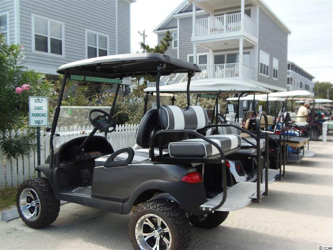
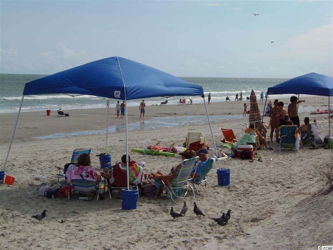
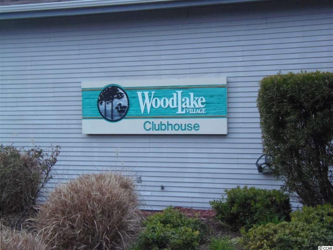
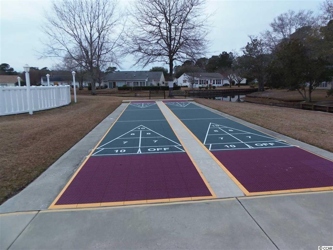
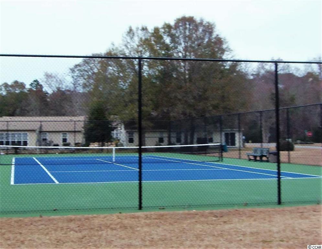
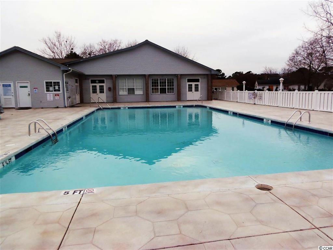
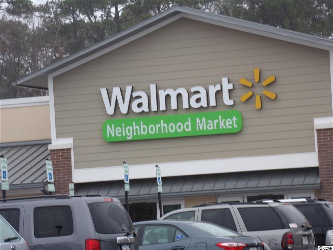
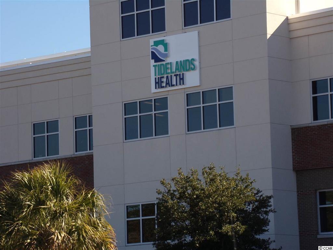
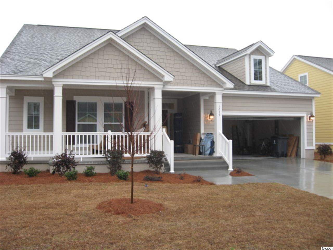
 MLS# 801318
MLS# 801318 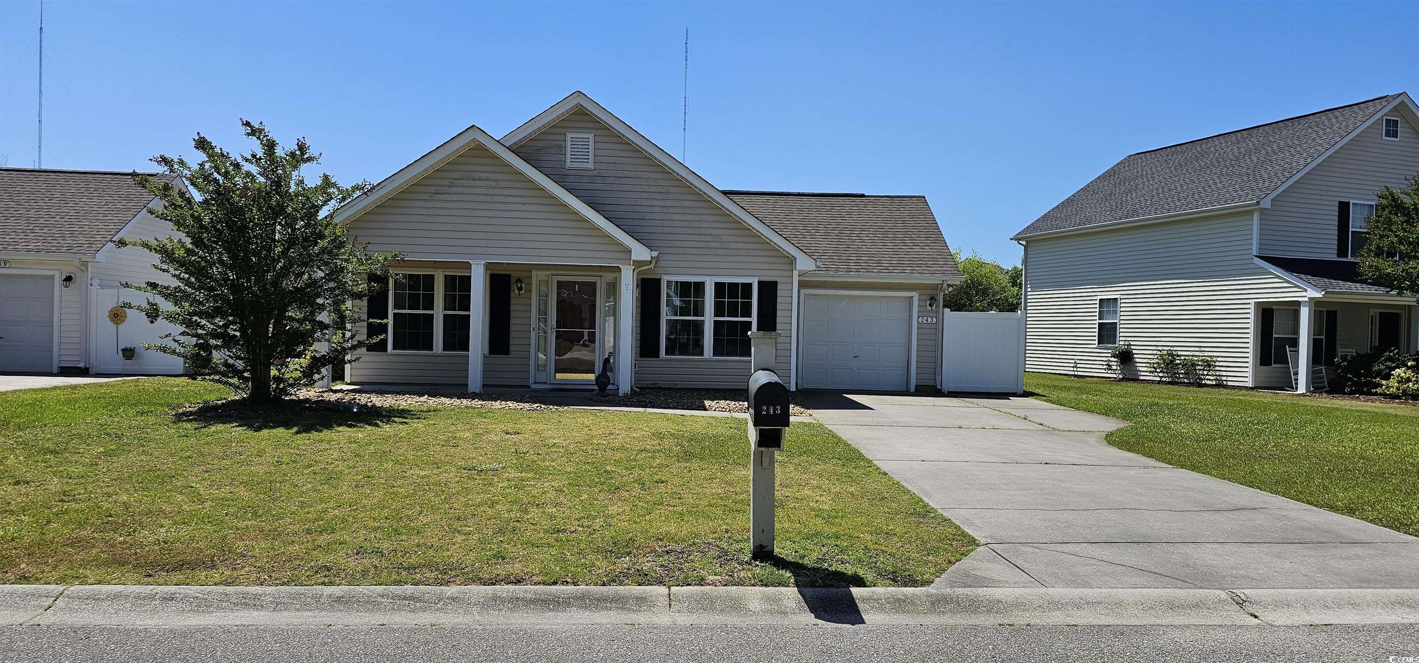
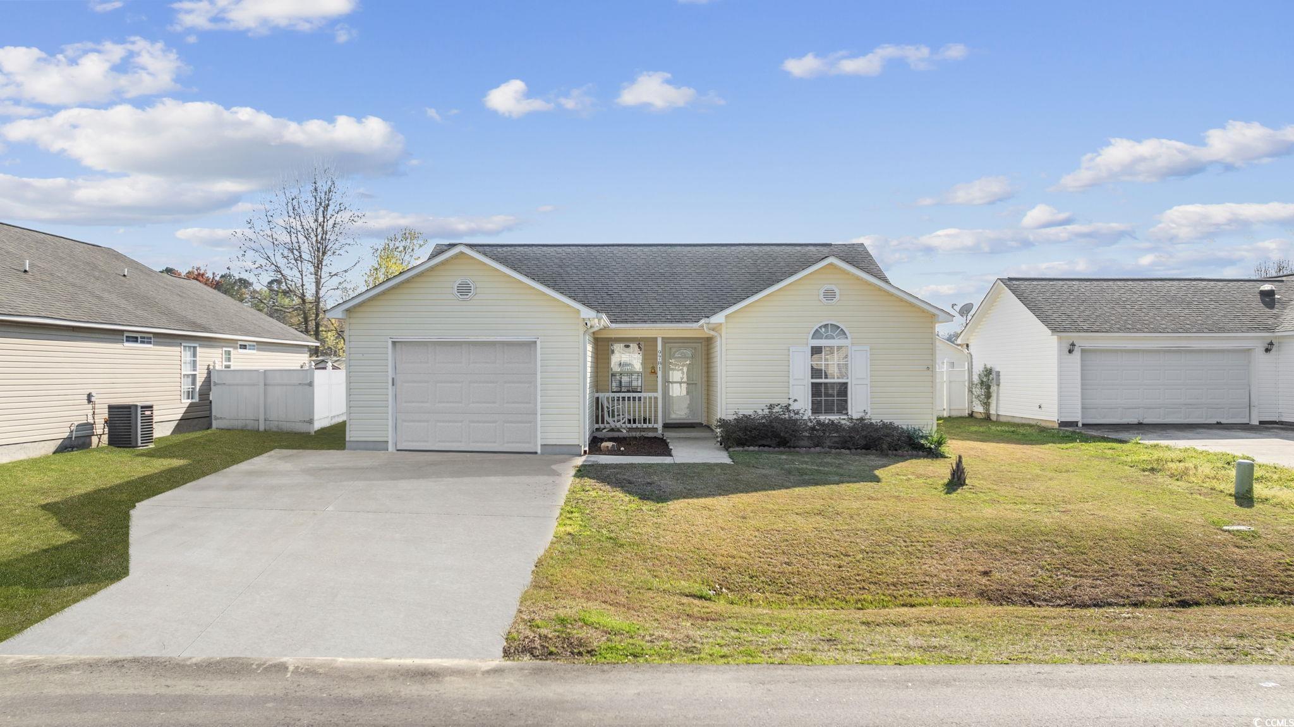
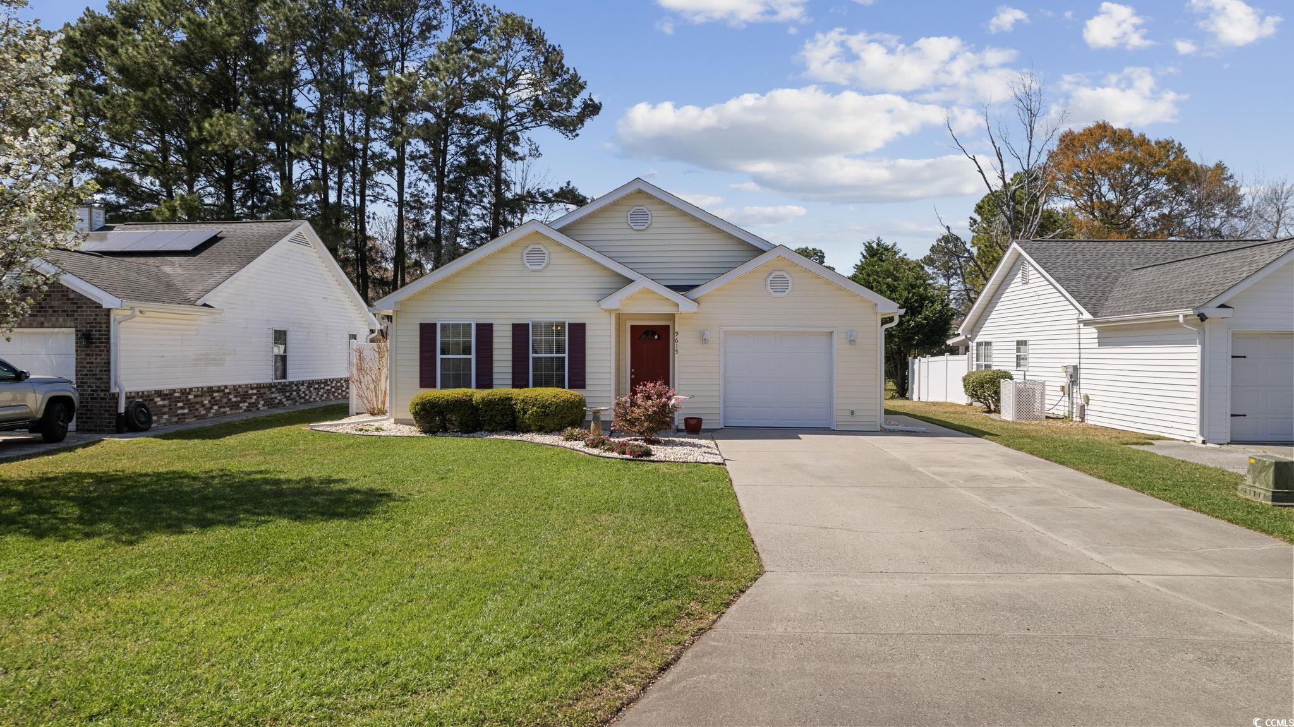
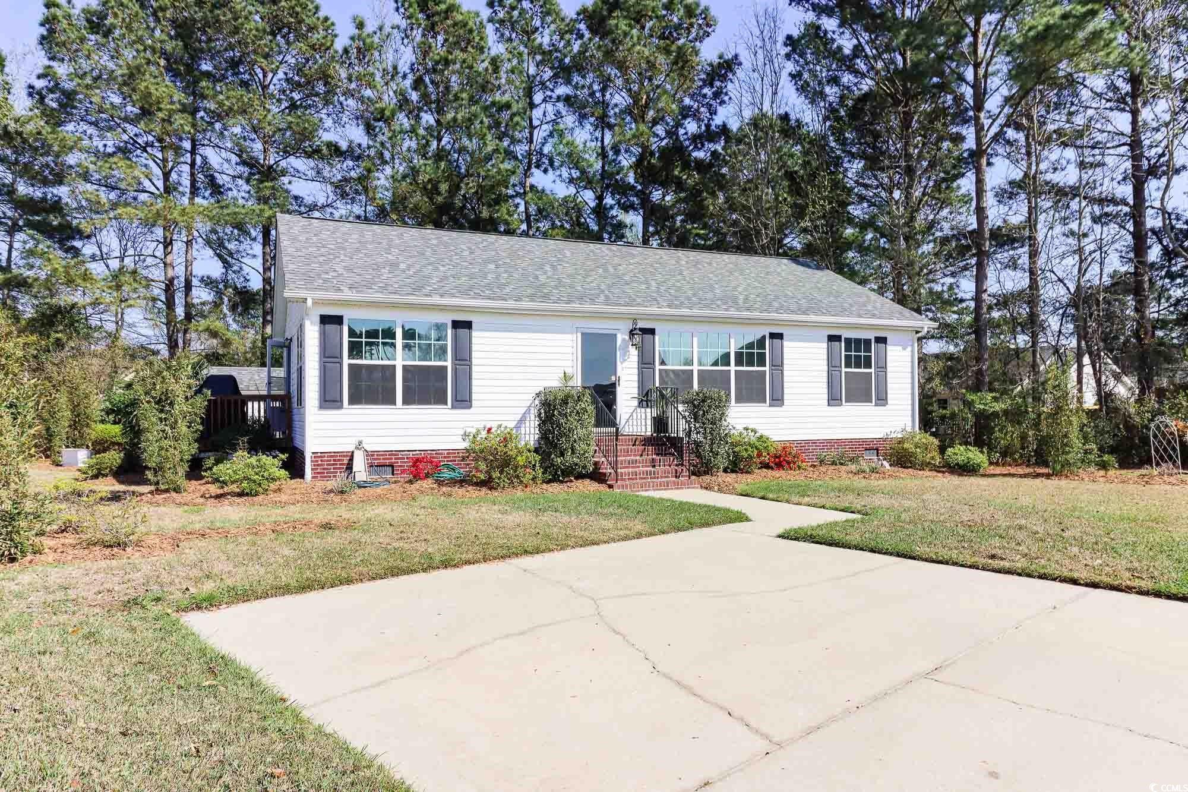
 Provided courtesy of © Copyright 2024 Coastal Carolinas Multiple Listing Service, Inc.®. Information Deemed Reliable but Not Guaranteed. © Copyright 2024 Coastal Carolinas Multiple Listing Service, Inc.® MLS. All rights reserved. Information is provided exclusively for consumers’ personal, non-commercial use,
that it may not be used for any purpose other than to identify prospective properties consumers may be interested in purchasing.
Images related to data from the MLS is the sole property of the MLS and not the responsibility of the owner of this website.
Provided courtesy of © Copyright 2024 Coastal Carolinas Multiple Listing Service, Inc.®. Information Deemed Reliable but Not Guaranteed. © Copyright 2024 Coastal Carolinas Multiple Listing Service, Inc.® MLS. All rights reserved. Information is provided exclusively for consumers’ personal, non-commercial use,
that it may not be used for any purpose other than to identify prospective properties consumers may be interested in purchasing.
Images related to data from the MLS is the sole property of the MLS and not the responsibility of the owner of this website.