Galivants Ferry, SC 29544
- 5Beds
- 3Full Baths
- 2Half Baths
- 3,589SqFt
- 2017Year Built
- 4.40Acres
- MLS# 2122313
- Residential
- Detached
- Sold
- Approx Time on Market7 months, 2 days
- AreaAynor Area--Central Includes City of Aynor
- CountyHorry
- SubdivisionNot Within A Subdivision
Overview
FARMHOUSE DREAM HOME IN THE AYNOR SCHOOL DISTRICT! This modern farmhouse is filled with tons of upgrades and custom details. The stunning 3 BR 2.5 BA all brick home was built in 2017 and sits on 4 acres. Walking through the front door you are greeted with 12 foot barrel ceilings and beautiful tile floors that run throughout the main living areas of the home. Just off the foyer is the formal dining room with 12 foot double tray ceilings, beautiful crown moulding and wainscoting. The large family room features a gas fireplace and stunning coffered ceilings. The kitchen is equipped with beautiful custom cabinetry, gas range, granite counter tops, tile backsplash, stainless steel appliances, a spacious breakfast nook and oversized panty. The master suite has tile flooring, tray ceilings, dual sinks and vanities and an extra large walk-in tile shower. The master walk-in closet is huge with plenty of racks for storage & organization. The laundry room adjoins the master closet and has ample cabinet and countertop space for storage and folding. A half bathroom and linen closet are located off the family room. Two bedrooms feature large walk in closets, neutral carpet and are separated by a jack and jill bathroom with a large soaker tub/shower combo, tile floors, and separate dual sinks with granite countertops. A large screen in porch is just off the rear of the family room and features bead board ceilings. Construction details are all top of the line from the 2X6 exterior wall framing, to the spray foam insulation and complete encapsulation to the attic and soffits of this house. The living quarters in the detached features stamped concrete floors, custom kitchen cabinets with ample amounts of counter space and storage. There is also a spacious family room, a 1/2 bath and laundry closet right off the kitchen. This would be the ideal space for entertaining or a spectacular In-Law Suite. 2 BR are upstairs along with a full bathroom with a tub/shower combo. Located at the back of the property is a 24X48 metal building with large pond that irrigates from the pond to the highway. There really is no way to list everything this home offers, and it is a MUST SEE, so schedule you showing today!
Sale Info
Listing Date: 10-06-2021
Sold Date: 05-09-2022
Aprox Days on Market:
7 month(s), 2 day(s)
Listing Sold:
1 Year(s), 11 month(s), 25 day(s) ago
Asking Price: $824,900
Selling Price: $795,000
Price Difference:
Reduced By $4,900
Agriculture / Farm
Grazing Permits Blm: ,No,
Horse: No
Grazing Permits Forest Service: ,No,
Other Structures: SecondGarage, LivingQuarters
Grazing Permits Private: ,No,
Irrigation Water Rights: ,No,
Farm Credit Service Incl: ,No,
Crops Included: ,No,
Association Fees / Info
Hoa Frequency: NotApplicable
Hoa: No
Bathroom Info
Total Baths: 5.00
Halfbaths: 2
Fullbaths: 3
Bedroom Info
Beds: 5
Building Info
New Construction: No
Levels: One
Year Built: 2017
Mobile Home Remains: ,No,
Zoning: FA
Style: Ranch
Construction Materials: Brick
Buyer Compensation
Exterior Features
Spa: No
Patio and Porch Features: RearPorch, FrontPorch, Patio, Porch, Screened
Foundation: Slab
Exterior Features: SprinklerIrrigation, Porch, Patio, Storage
Financial
Lease Renewal Option: ,No,
Garage / Parking
Parking Capacity: 8
Garage: No
Carport: Yes
Parking Type: Carport
Open Parking: No
Attached Garage: No
Green / Env Info
Interior Features
Floor Cover: Carpet, Tile
Fireplace: Yes
Laundry Features: WasherHookup
Furnished: Unfurnished
Interior Features: Fireplace, SplitBedrooms, BreakfastBar, BedroomonMainLevel, BreakfastArea, EntranceFoyer, InLawFloorplan, KitchenIsland, StainlessSteelAppliances, SolidSurfaceCounters, Workshop
Appliances: Dishwasher, Range, Refrigerator, RangeHood
Lot Info
Lease Considered: ,No,
Lease Assignable: ,No,
Acres: 4.40
Land Lease: No
Lot Description: Item1orMoreAcres, OutsideCityLimits, Rectangular
Misc
Pool Private: No
Offer Compensation
Other School Info
Property Info
County: Horry
View: No
Senior Community: No
Stipulation of Sale: None
Property Sub Type Additional: Detached
Property Attached: No
Disclosures: SellerDisclosure
Rent Control: No
Construction: Resale
Room Info
Basement: ,No,
Sold Info
Sold Date: 2022-05-09T00:00:00
Sqft Info
Building Sqft: 5816
Living Area Source: PublicRecords
Sqft: 3589
Tax Info
Unit Info
Utilities / Hvac
Heating: Central, Electric, Propane
Cooling: CentralAir
Electric On Property: No
Cooling: Yes
Sewer: SepticTank
Utilities Available: CableAvailable, ElectricityAvailable, Other, PhoneAvailable, SepticAvailable, WaterAvailable
Heating: Yes
Water Source: Public
Waterfront / Water
Waterfront: No
Directions
Hwy 501 W from Conway- Take Brunson Springs exit just past Hwy 22- At top of ramp, take right on Brunson Springs Road- First right on Dog Bluff Road- House will be on the right 1900 Dog Bluff Rd.Courtesy of Shoreline Realty-conway

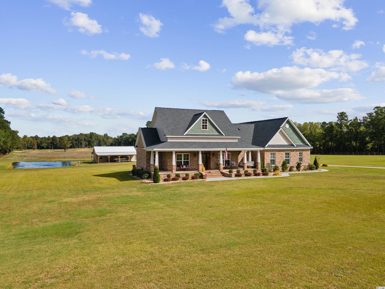



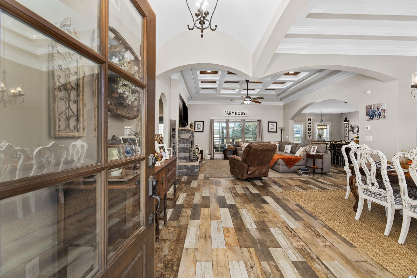
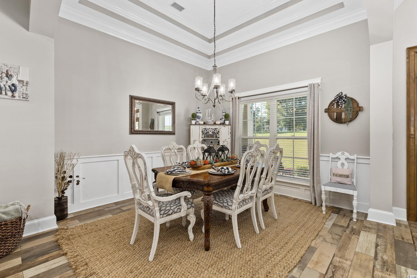
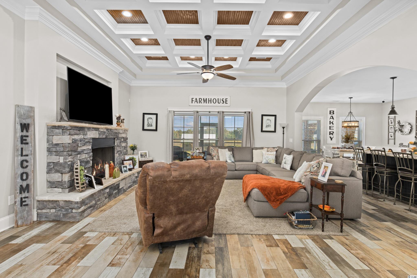

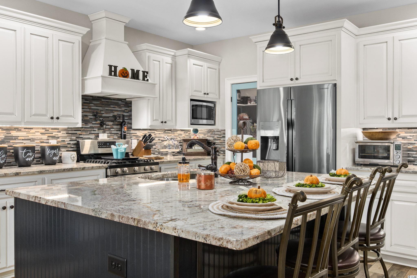
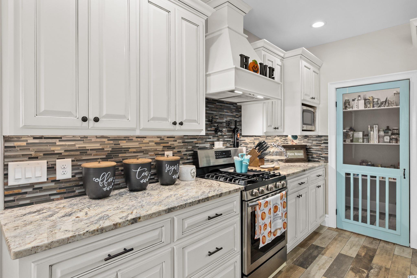
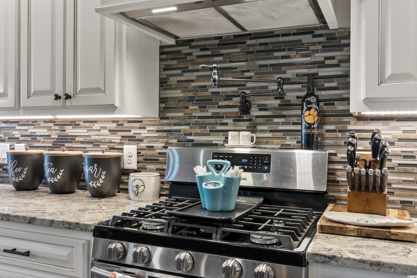

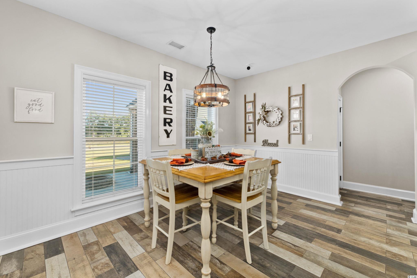
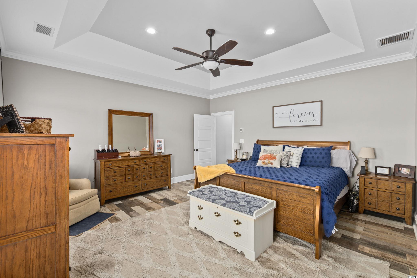
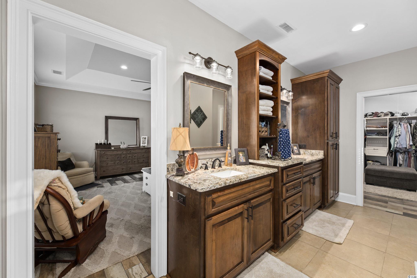
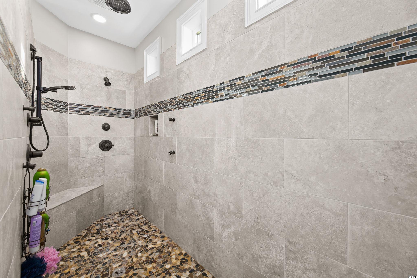
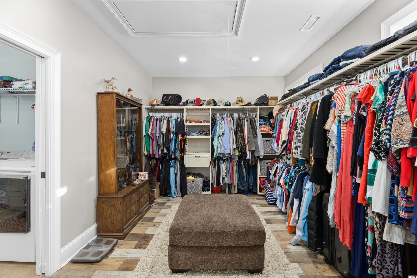
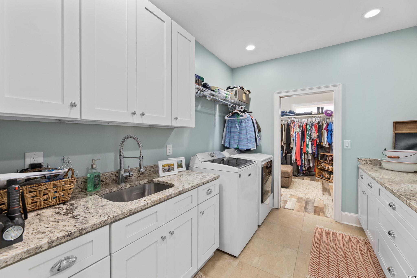
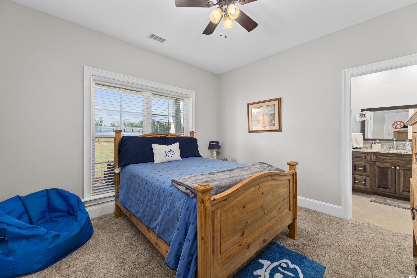
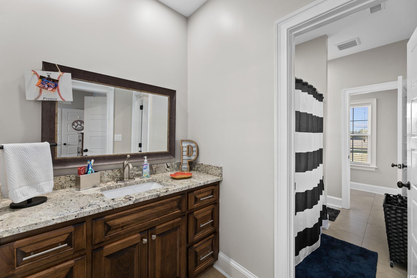
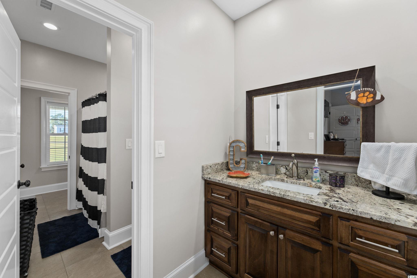
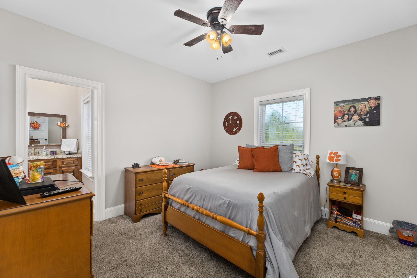
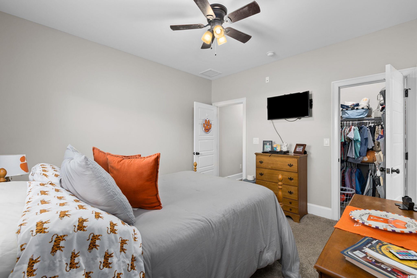


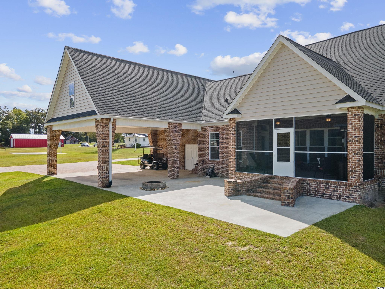
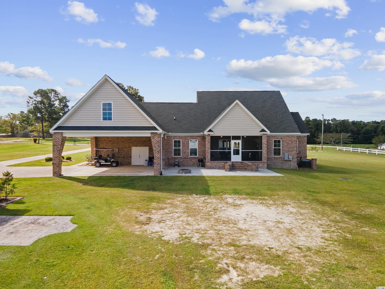
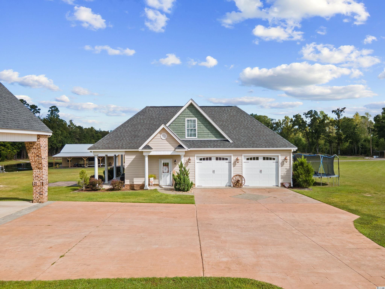
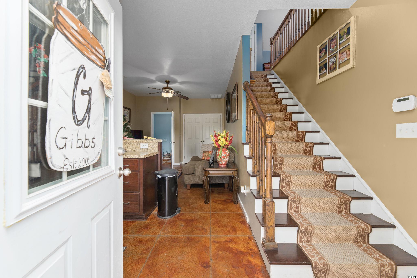
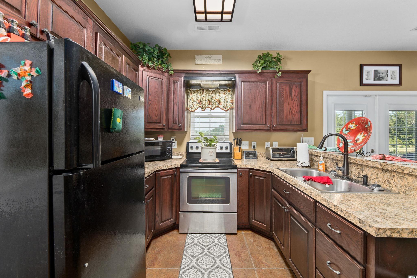
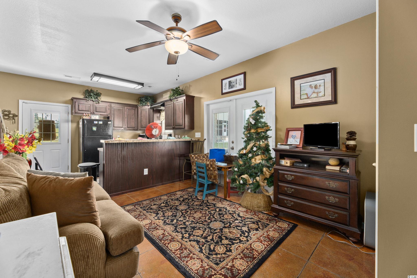

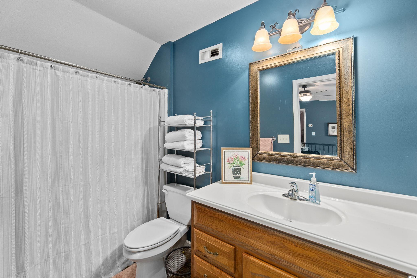
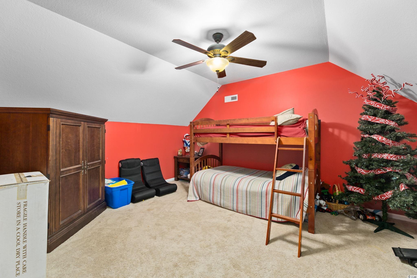
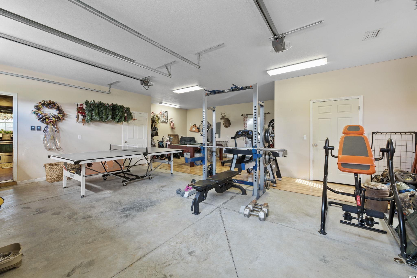
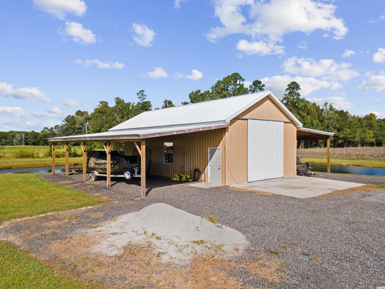
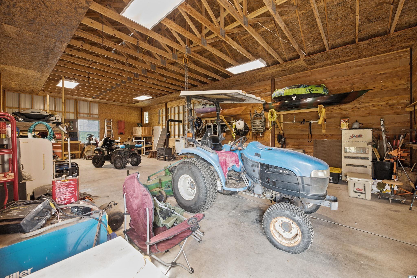
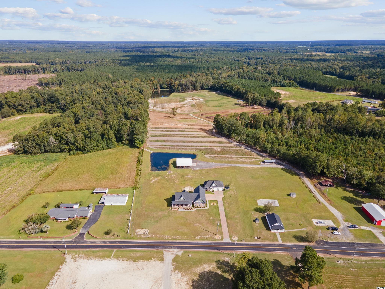

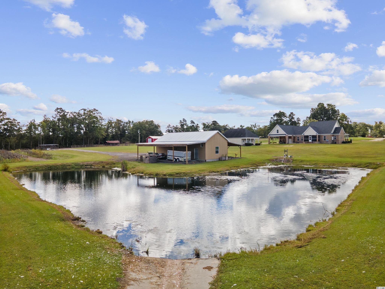
 Provided courtesy of © Copyright 2024 Coastal Carolinas Multiple Listing Service, Inc.®. Information Deemed Reliable but Not Guaranteed. © Copyright 2024 Coastal Carolinas Multiple Listing Service, Inc.® MLS. All rights reserved. Information is provided exclusively for consumers’ personal, non-commercial use,
that it may not be used for any purpose other than to identify prospective properties consumers may be interested in purchasing.
Images related to data from the MLS is the sole property of the MLS and not the responsibility of the owner of this website.
Provided courtesy of © Copyright 2024 Coastal Carolinas Multiple Listing Service, Inc.®. Information Deemed Reliable but Not Guaranteed. © Copyright 2024 Coastal Carolinas Multiple Listing Service, Inc.® MLS. All rights reserved. Information is provided exclusively for consumers’ personal, non-commercial use,
that it may not be used for any purpose other than to identify prospective properties consumers may be interested in purchasing.
Images related to data from the MLS is the sole property of the MLS and not the responsibility of the owner of this website.