Galivants Ferry, SC 29544
- 3Beds
- 2Full Baths
- 1Half Baths
- 2,274SqFt
- 2019Year Built
- 4.29Acres
- MLS# 2120848
- Residential
- Detached
- Sold
- Approx Time on Market2 months, 13 days
- AreaAynor Area--Central Includes City of Aynor
- CountyHorry
- SubdivisionNot Within A Subdivision
Overview
A FARM HOUSE LOVERS DREAM HOME!!! The Owners of this beauty thought of absolutely everything beginning with the 4.29 acre, rural lot, in the Aynor school district! Then they added all of the touches you would want in a modern day farm house with exquisite care going into every detail! True shiplap accent walls, a dual-sided fireplace, porches to enjoy sunrises and sunsets, sliding wood barn doors to the master bath and off of the great room, a gas powered tankless hot water system, and a 30x71 metal building are just a FEW of the very many features this home offers! With a beautiful open floor plan you wont want to leave the kitchen with the giant island with butcher block counters, granite on the kitchen countertops and brick with white grout for a backsplash. There is also a spacious pantry. Currently used as a playroom, a gorgeous barn door leads the way to this flex space just off of the great room, and theres another room that can be a small office just outside the master bedroom. The sprawling master bedroom is on the first floor and has a spacious master bath behind a custom made sliding barn door. It has beautiful cabinetry for plenty of storage, a free standing soaking tub and separate oversized shower. The master walk in closet is huge with plenty of racks for organization, and off of that is the laundry room with a landing space. Upstairs is a beautiful landing and two bedrooms both having their own sink and walk in closet with a Jack-and-Jill bathroom between them with the tub/shower combo. Outside the features continue with the shop having 4 bay doors that are 10x10 and a large exterior entry door. Construction details are all top of the line from the beautiful, black, overlapped metal roof having 4 gables, and no exposed rivets, the unique fixtures all thoughtfully chosen throughout the home both inside and out, and the quality of the wood chosen for the shiplap! No details were overlooked. There is no carpet in this one and LVP throughout. Stately double doors on the front of the home and two sets on the back! There is no way to list everything this home offers so get your showing scheduled today. Pack your bags as this one is ready and waiting for you!
Sale Info
Listing Date: 09-17-2021
Sold Date: 12-01-2021
Aprox Days on Market:
2 month(s), 13 day(s)
Listing Sold:
2 Year(s), 5 month(s), 2 day(s) ago
Asking Price: $529,900
Selling Price: $535,000
Price Difference:
Increase $5,100
Agriculture / Farm
Grazing Permits Blm: ,No,
Horse: No
Grazing Permits Forest Service: ,No,
Other Structures: SecondGarage
Grazing Permits Private: ,No,
Irrigation Water Rights: ,No,
Farm Credit Service Incl: ,No,
Crops Included: ,No,
Association Fees / Info
Hoa Frequency: NotApplicable
Hoa: No
Bathroom Info
Total Baths: 3.00
Halfbaths: 1
Fullbaths: 2
Bedroom Info
Beds: 3
Building Info
New Construction: No
Levels: Two
Year Built: 2019
Mobile Home Remains: ,No,
Zoning: FA
Construction Materials: VinylSiding
Builders Name: Frost
Buyer Compensation
Exterior Features
Spa: No
Patio and Porch Features: RearPorch, FrontPorch, Patio
Exterior Features: Porch, Patio, Storage
Financial
Lease Renewal Option: ,No,
Garage / Parking
Parking Capacity: 8
Garage: Yes
Carport: No
Parking Type: Attached, Garage, TwoCarGarage, GarageDoorOpener
Open Parking: No
Attached Garage: Yes
Garage Spaces: 2
Green / Env Info
Interior Features
Floor Cover: LuxuryVinylPlank
Fireplace: No
Laundry Features: WasherHookup
Furnished: Unfurnished
Interior Features: BreakfastBar, BedroomonMainLevel, EntranceFoyer, KitchenIsland, StainlessSteelAppliances, SolidSurfaceCounters
Appliances: Dishwasher, Range, Refrigerator
Lot Info
Lease Considered: ,No,
Lease Assignable: ,No,
Acres: 4.29
Land Lease: No
Lot Description: Item1orMoreAcres, IrregularLot, OutsideCityLimits
Misc
Pool Private: No
Offer Compensation
Other School Info
Property Info
County: Horry
View: No
Senior Community: No
Stipulation of Sale: None
Property Sub Type Additional: Detached
Property Attached: No
Security Features: SmokeDetectors
Rent Control: No
Construction: Resale
Room Info
Basement: ,No,
Sold Info
Sold Date: 2021-12-01T00:00:00
Sqft Info
Building Sqft: 3648
Living Area Source: Plans
Sqft: 2274
Tax Info
Unit Info
Utilities / Hvac
Heating: Central, Electric
Cooling: CentralAir
Electric On Property: No
Cooling: Yes
Sewer: SepticTank
Utilities Available: CableAvailable, ElectricityAvailable, SepticAvailable, WaterAvailable
Heating: Yes
Water Source: Public
Waterfront / Water
Waterfront: No
Directions
ROAD CONSTRUCTION! Dog Bluff Rd is currently under road construction so allow for that. This is right off of Brunson Spring Rd which is right off of Hwy 501 near the Hwy 22 by-pass.Courtesy of Core 1st Realty Group

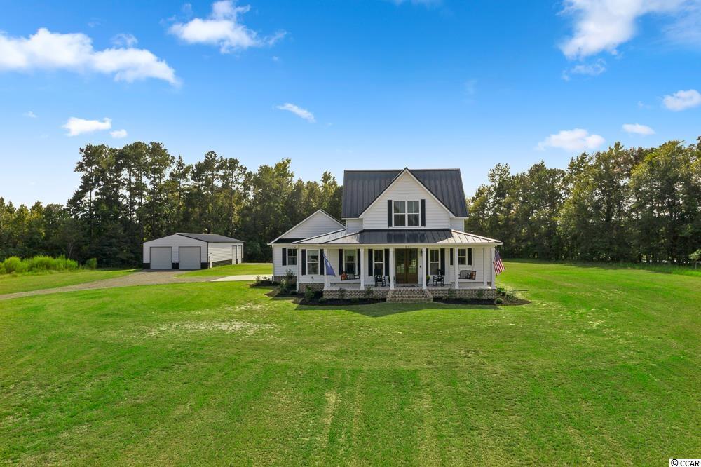





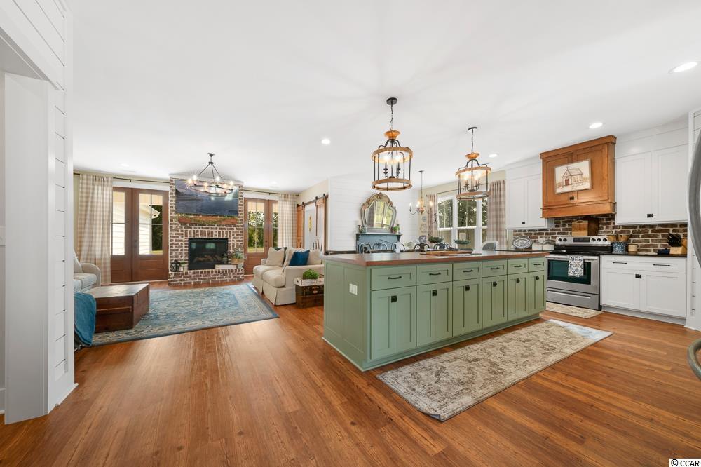




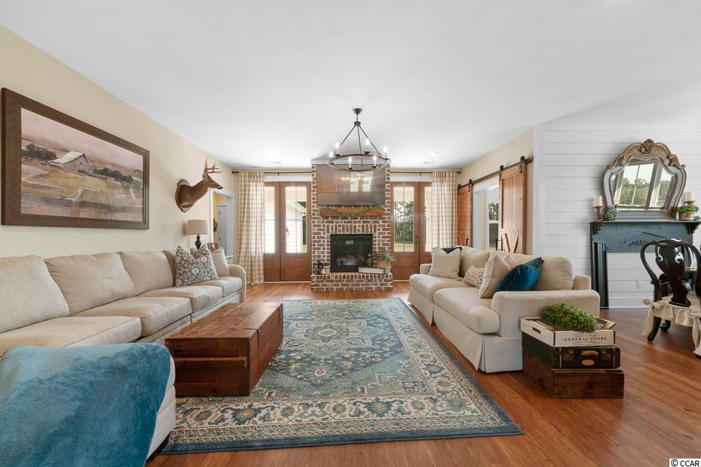



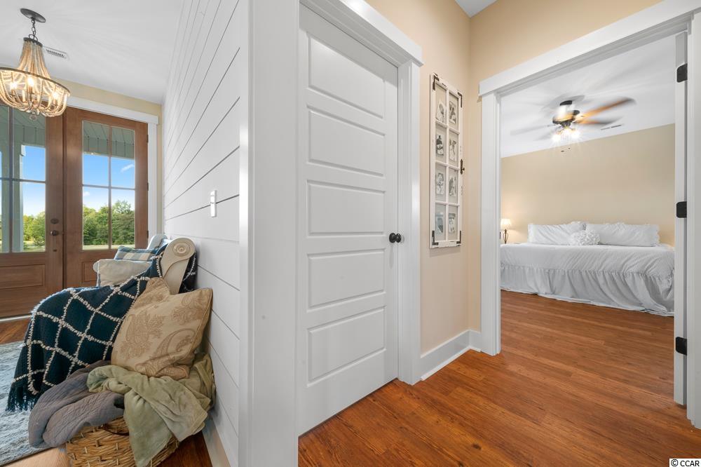

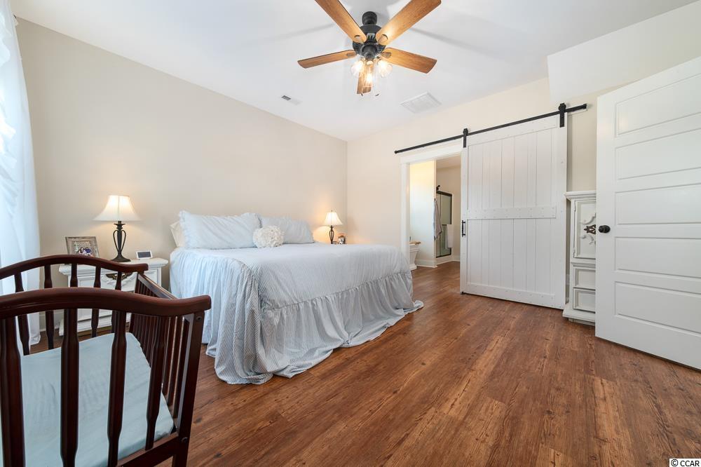
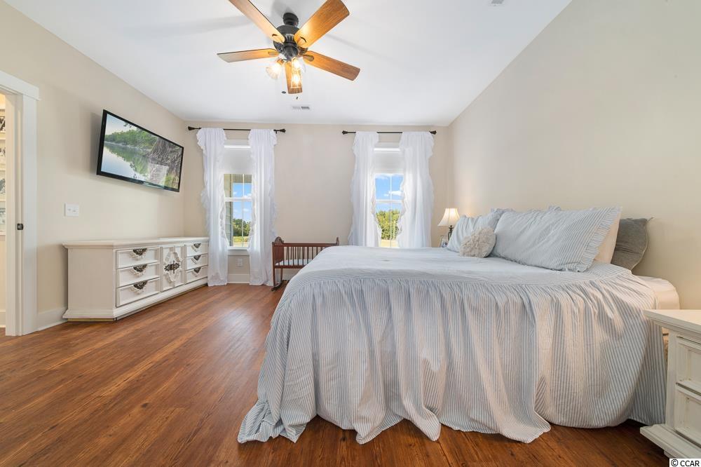


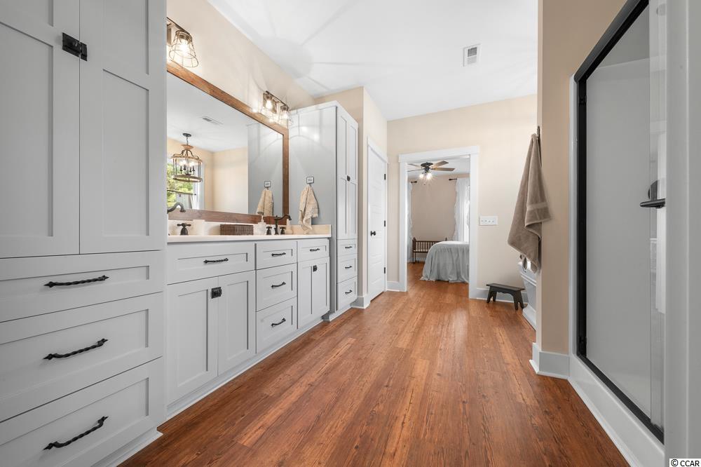



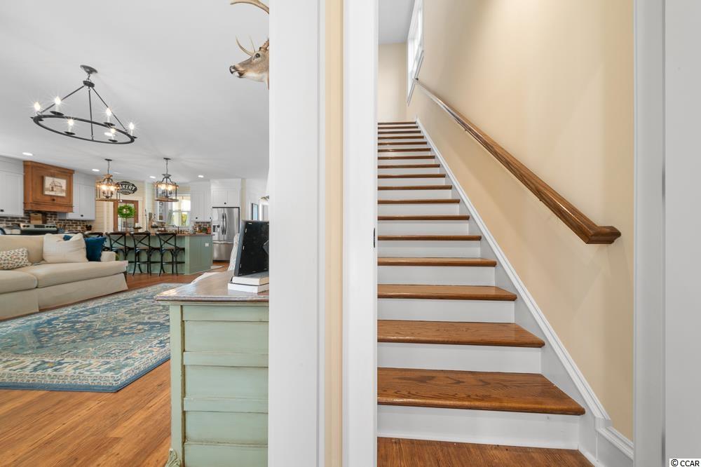





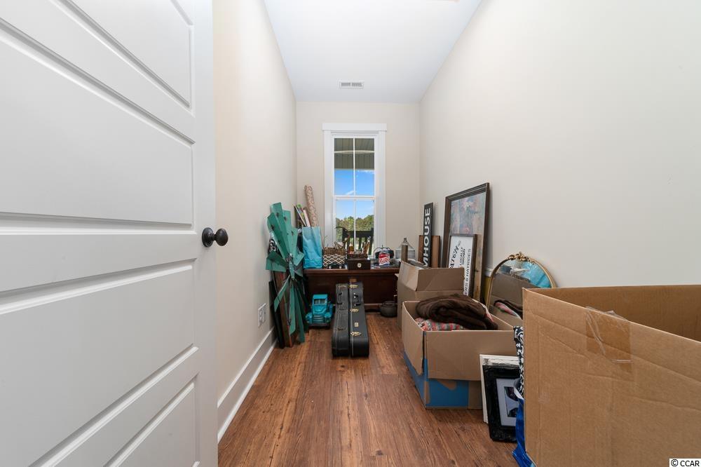



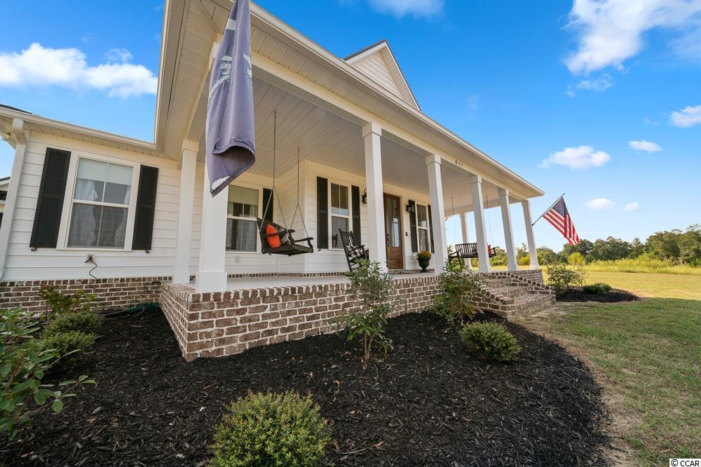




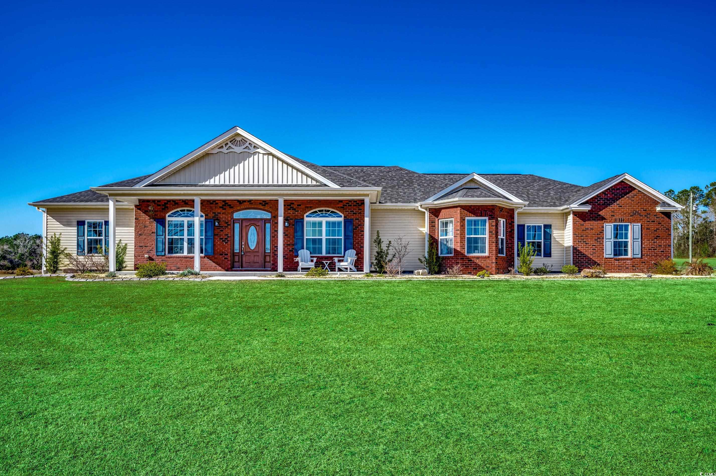
 MLS# 2403361
MLS# 2403361 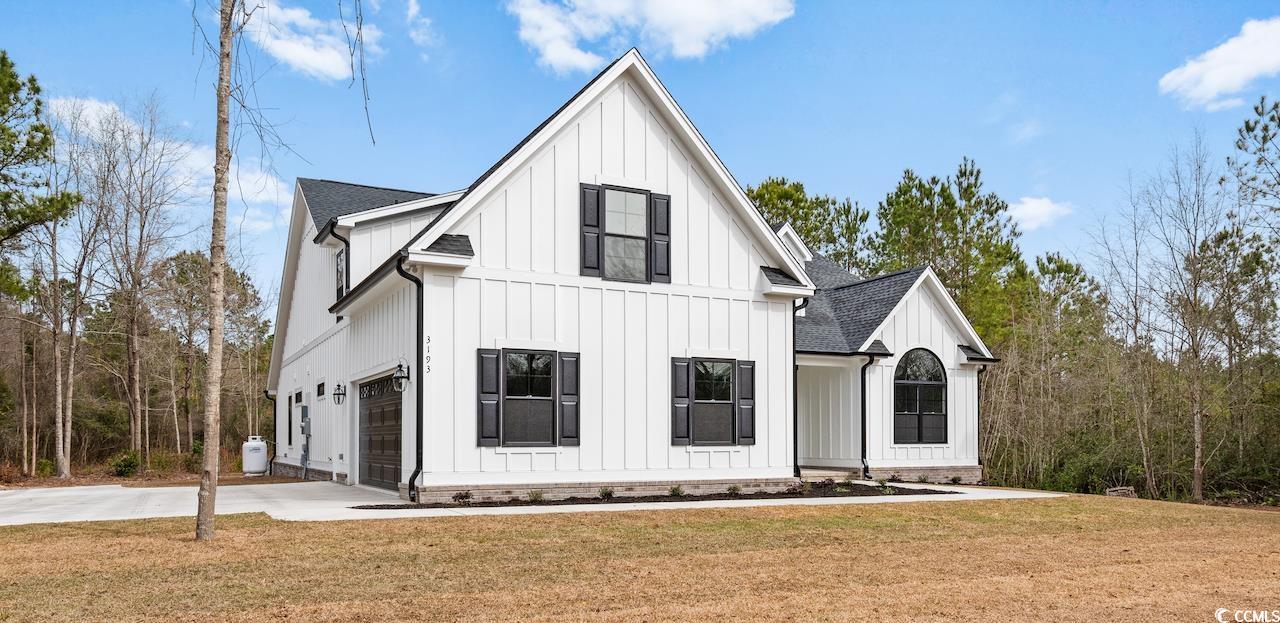
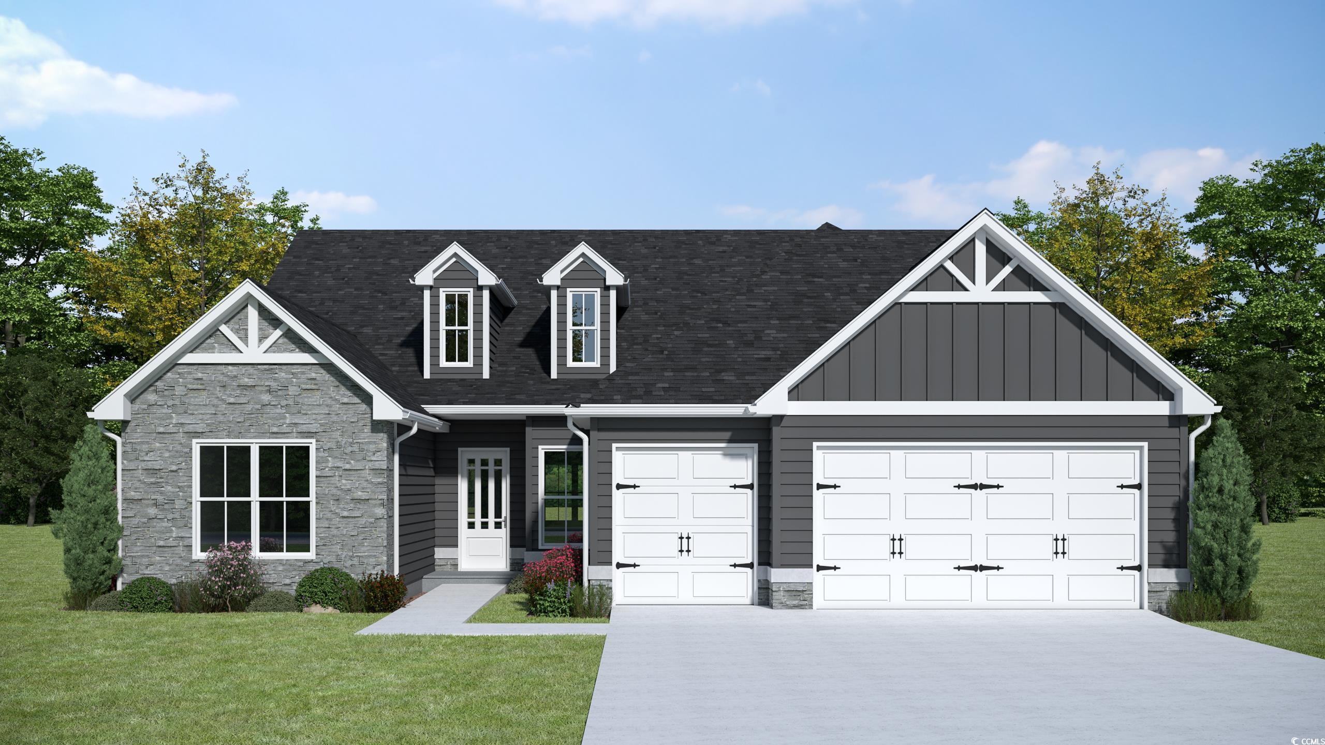
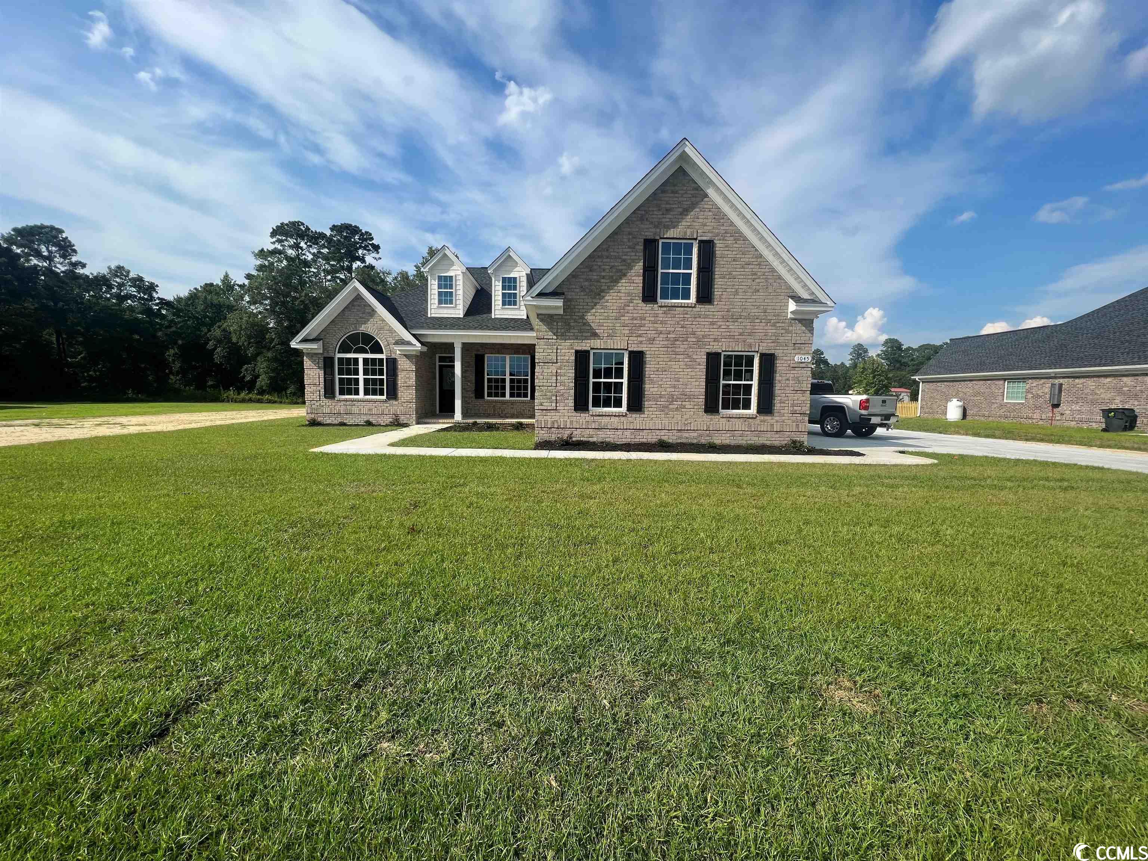
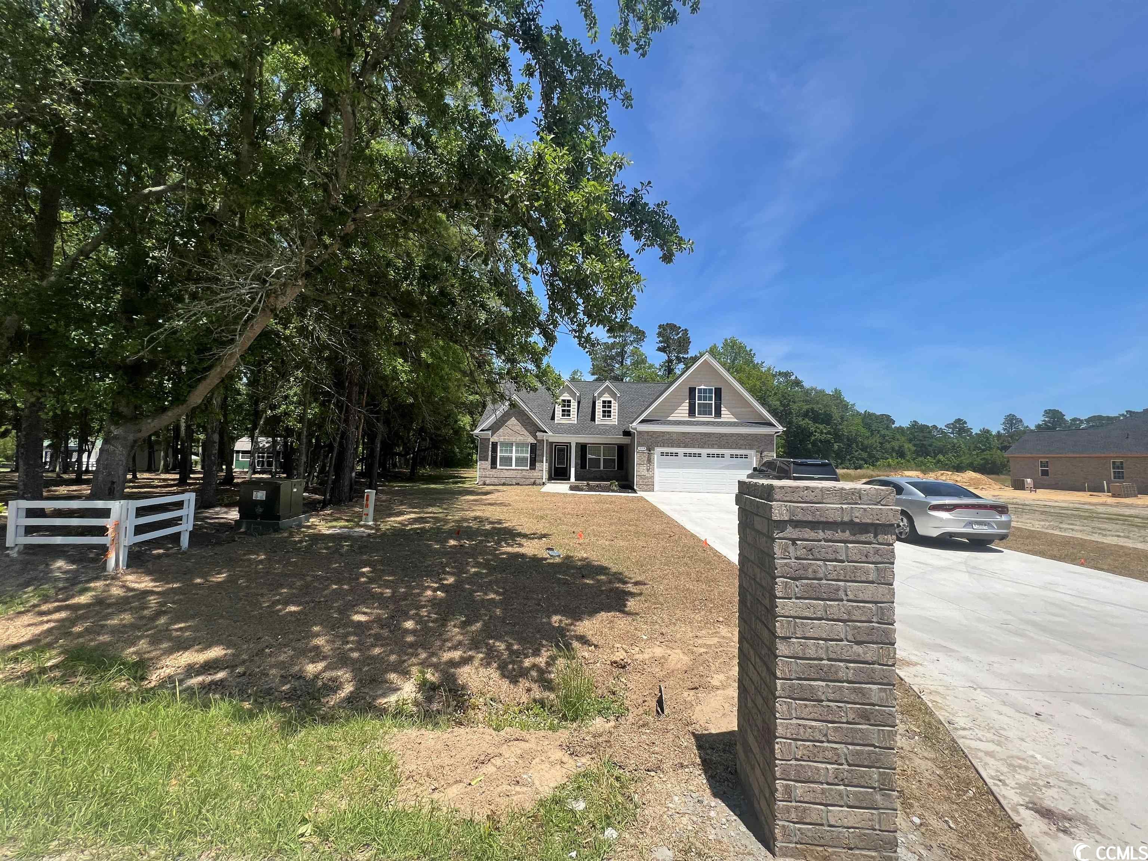
 Provided courtesy of © Copyright 2024 Coastal Carolinas Multiple Listing Service, Inc.®. Information Deemed Reliable but Not Guaranteed. © Copyright 2024 Coastal Carolinas Multiple Listing Service, Inc.® MLS. All rights reserved. Information is provided exclusively for consumers’ personal, non-commercial use,
that it may not be used for any purpose other than to identify prospective properties consumers may be interested in purchasing.
Images related to data from the MLS is the sole property of the MLS and not the responsibility of the owner of this website.
Provided courtesy of © Copyright 2024 Coastal Carolinas Multiple Listing Service, Inc.®. Information Deemed Reliable but Not Guaranteed. © Copyright 2024 Coastal Carolinas Multiple Listing Service, Inc.® MLS. All rights reserved. Information is provided exclusively for consumers’ personal, non-commercial use,
that it may not be used for any purpose other than to identify prospective properties consumers may be interested in purchasing.
Images related to data from the MLS is the sole property of the MLS and not the responsibility of the owner of this website.