Conway, SC 29526
- 4Beds
- 3Full Baths
- N/AHalf Baths
- 2,661SqFt
- 2014Year Built
- 0.34Acres
- MLS# 2117947
- Residential
- Detached
- Sold
- Approx Time on Market1 month, 6 days
- AreaLoris To Conway Area--South of Loris Above Rt 22
- CountyHorry
- SubdivisionShaftesbury Estates
Overview
Here's a beauty! What a stunning & immaculate 4 bedroom, 3 full bath family home that is located in the prestigious golf course community of Shaftesbury Estates. This bright, spacious and open floor plan boasts hardwood floors through out the foyer, living room and kitchen. Upon entering you are greeted with a large wide foyer accented with chair rail and the gorgeous wood floors. In the kitchen you'll find beautiful cabinetry, granite countertop, ceramic backsplash, stainless steel appliances, updated fixtures, walk-in pantry, and a convenient breakfast bar ~ perfect for quick meals and entertaining! The comfortable living room features a warm fireplace and is wired for surround sound. The luxurious large master bedroom has a tray ceiling and leads to the master bath that offers a double sink vanity, stand up shower, garden tub, ceramic tile floor & backsplash, and a large walk-in closet. The laundry room offers ceramic tile floor and includes the washer & dryer. The 2nd floor leads to a large recreation room/family room, the 4th bedroom and a full bath. Enjoy the coziness on the peaceful large screened in back porch, great for entertaining family and friends. There is a two car garage that offers additional storage above and also the possibility for a future 5th bedroom. Just in case of emergency, it is always nice to have a back up plan! This home comes with an emergency backup generator with transfer switch. This will service CAC, Refrigerator, Heat, CAC, some light & receptacles. HOA fees include garbage pickup, neighborhood lighting, and maintenance of common areas. HOA information has been provided to the best of our ability. Close to the many city conveniences; including Barefoot Landing, Tanger Outlets, Duplin Winery, World Class Entertainment, the many unique restaurants, medical centers, dentist, doctors office and the Atlantic Beach! Square footage is approximate and not guaranteed. Buyer is responsible for verification.
Sale Info
Listing Date: 08-13-2021
Sold Date: 09-20-2021
Aprox Days on Market:
1 month(s), 6 day(s)
Listing Sold:
2 Year(s), 7 month(s), 28 day(s) ago
Asking Price: $365,000
Selling Price: $365,000
Price Difference:
Same as list price
Agriculture / Farm
Grazing Permits Blm: ,No,
Horse: No
Grazing Permits Forest Service: ,No,
Grazing Permits Private: ,No,
Irrigation Water Rights: ,No,
Farm Credit Service Incl: ,No,
Crops Included: ,No,
Association Fees / Info
Hoa Frequency: Annually
Hoa Fees: 61
Hoa: 1
Hoa Includes: Trash
Community Features: Golf
Bathroom Info
Total Baths: 3.00
Fullbaths: 3
Bedroom Info
Beds: 4
Building Info
New Construction: No
Levels: OneandOneHalf
Year Built: 2014
Mobile Home Remains: ,No,
Zoning: Res
Style: Traditional
Construction Materials: HardiPlankType, Masonry
Buyer Compensation
Exterior Features
Spa: No
Patio and Porch Features: RearPorch, FrontPorch, Porch, Screened
Foundation: Slab
Exterior Features: Porch
Financial
Lease Renewal Option: ,No,
Garage / Parking
Parking Capacity: 4
Garage: Yes
Carport: No
Parking Type: Attached, Garage, TwoCarGarage, GarageDoorOpener
Open Parking: No
Attached Garage: Yes
Garage Spaces: 2
Green / Env Info
Green Energy Efficient: Doors, Windows
Interior Features
Floor Cover: Carpet, Tile, Wood
Door Features: InsulatedDoors
Fireplace: Yes
Laundry Features: WasherHookup
Furnished: Unfurnished
Interior Features: Attic, Fireplace, PermanentAtticStairs, BreakfastBar, BedroomonMainLevel, EntranceFoyer, StainlessSteelAppliances
Appliances: Dishwasher, Disposal, Microwave, Range, Refrigerator, Dryer, Washer
Lot Info
Lease Considered: ,No,
Lease Assignable: ,No,
Acres: 0.34
Lot Size: 92 x 156 x 92 x 160
Land Lease: No
Lot Description: NearGolfCourse, OutsideCityLimits, Rectangular
Misc
Pool Private: No
Offer Compensation
Other School Info
Property Info
County: Horry
View: No
Senior Community: No
Stipulation of Sale: None
Property Sub Type Additional: Detached
Property Attached: No
Security Features: SecuritySystem, SmokeDetectors
Disclosures: CovenantsRestrictionsDisclosure
Rent Control: No
Construction: Resale
Room Info
Basement: ,No,
Sold Info
Sold Date: 2021-09-20T00:00:00
Sqft Info
Building Sqft: 3170
Living Area Source: Assessor
Sqft: 2661
Tax Info
Unit Info
Utilities / Hvac
Heating: Electric, ForcedAir
Cooling: CentralAir
Electric On Property: No
Cooling: Yes
Utilities Available: CableAvailable, ElectricityAvailable, PhoneAvailable, SewerAvailable, UndergroundUtilities, WaterAvailable
Heating: Yes
Water Source: Public
Waterfront / Water
Waterfront: No
Directions
Hwy 31, to 22 west toward Conway, 905 exit turn right towards Conway and Shaftesbury Estate is approx 2 miles on left.Courtesy of Realty One Group Docksidenorth - Cell: 717-495-5492

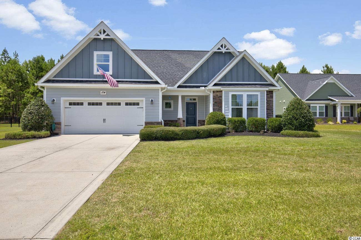
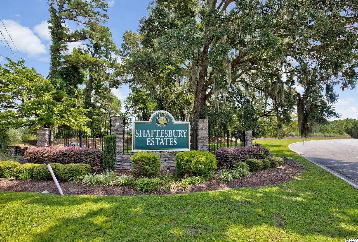
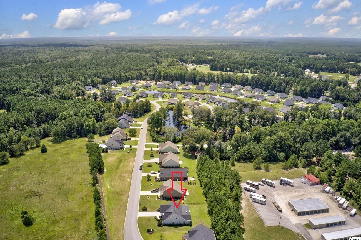
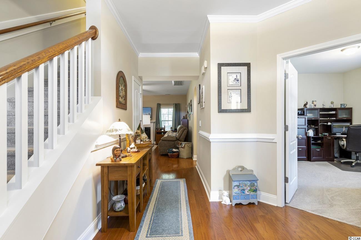
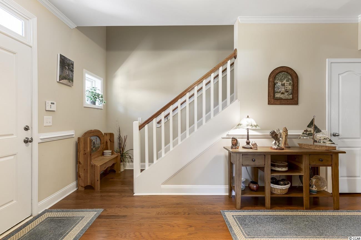
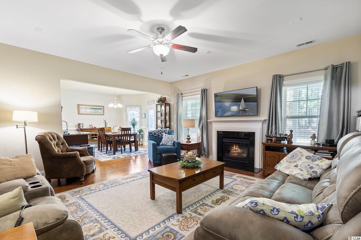
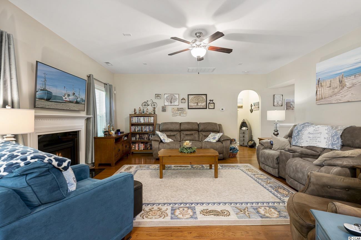
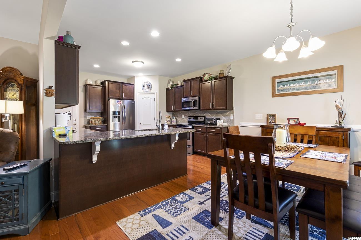
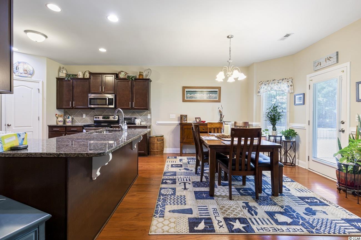
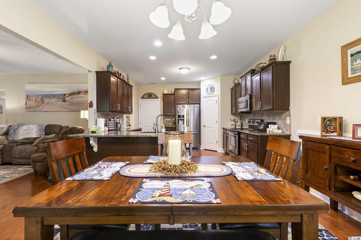
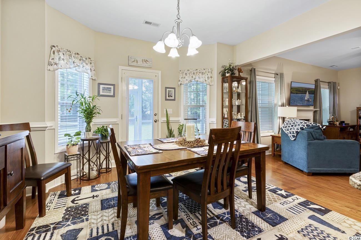
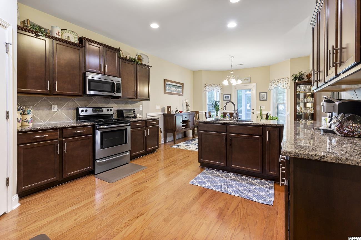
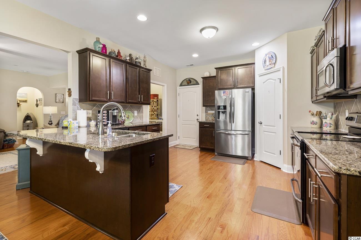
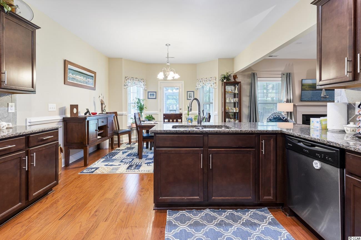
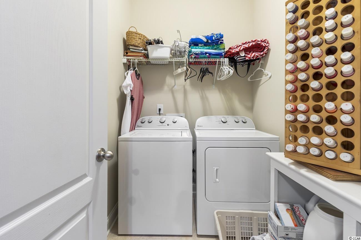
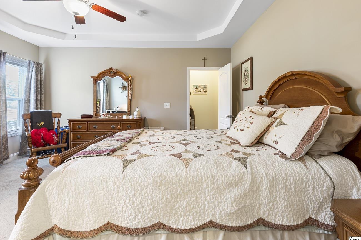
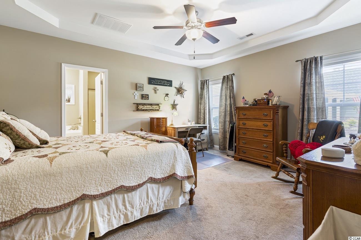
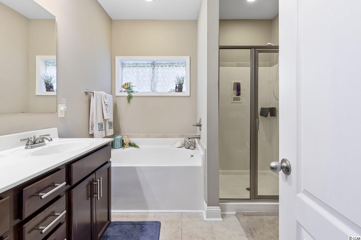
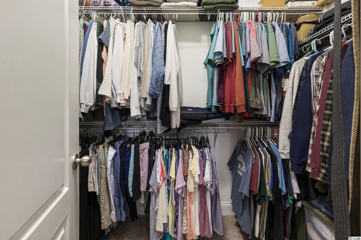
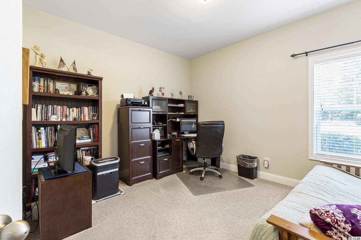
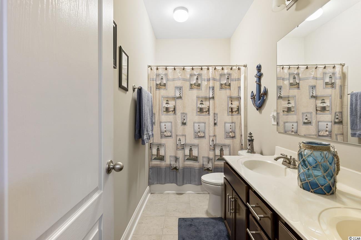
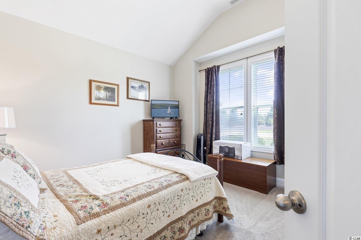
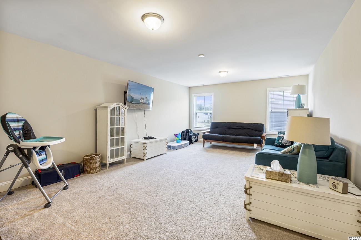
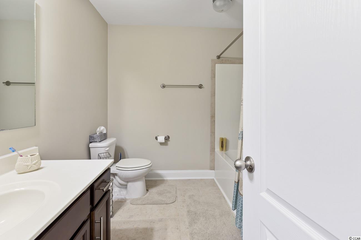
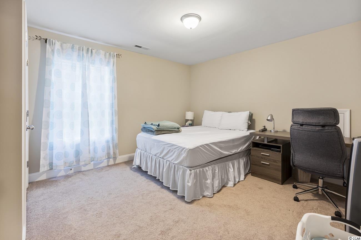
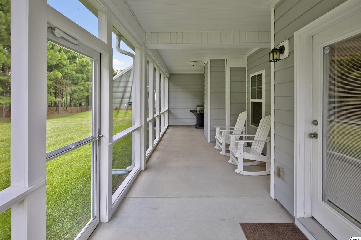
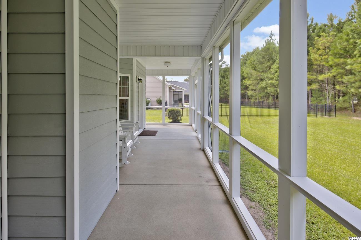
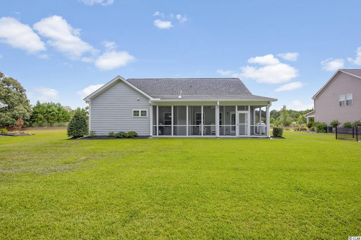
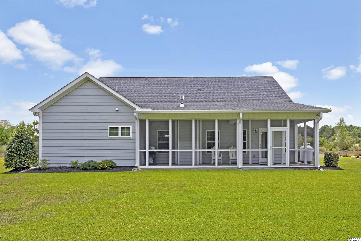
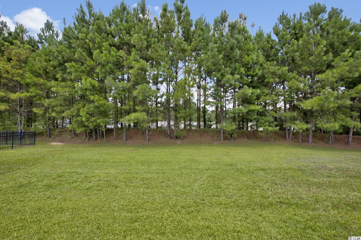
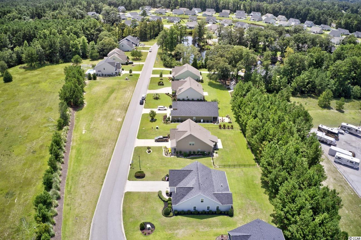
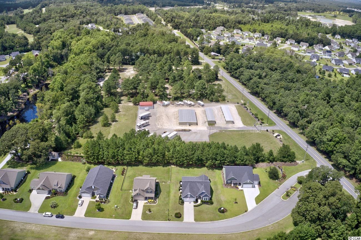
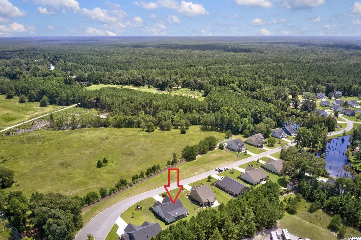
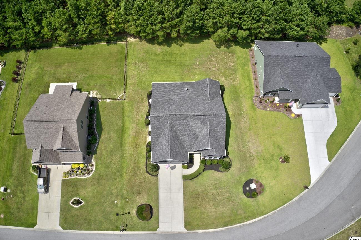
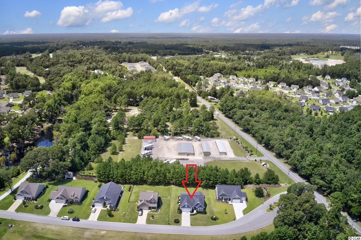
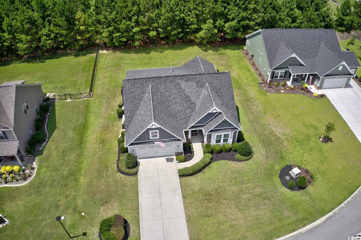
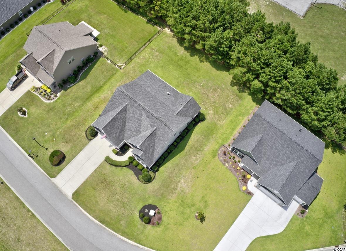
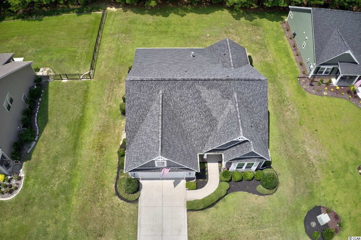
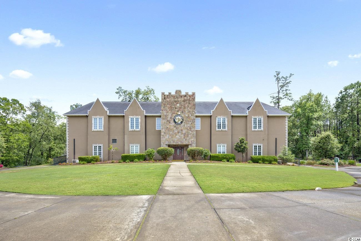
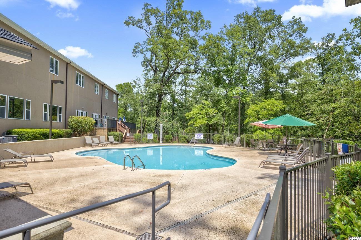
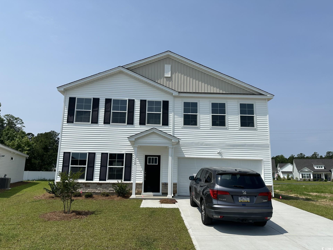
 MLS# 2406078
MLS# 2406078 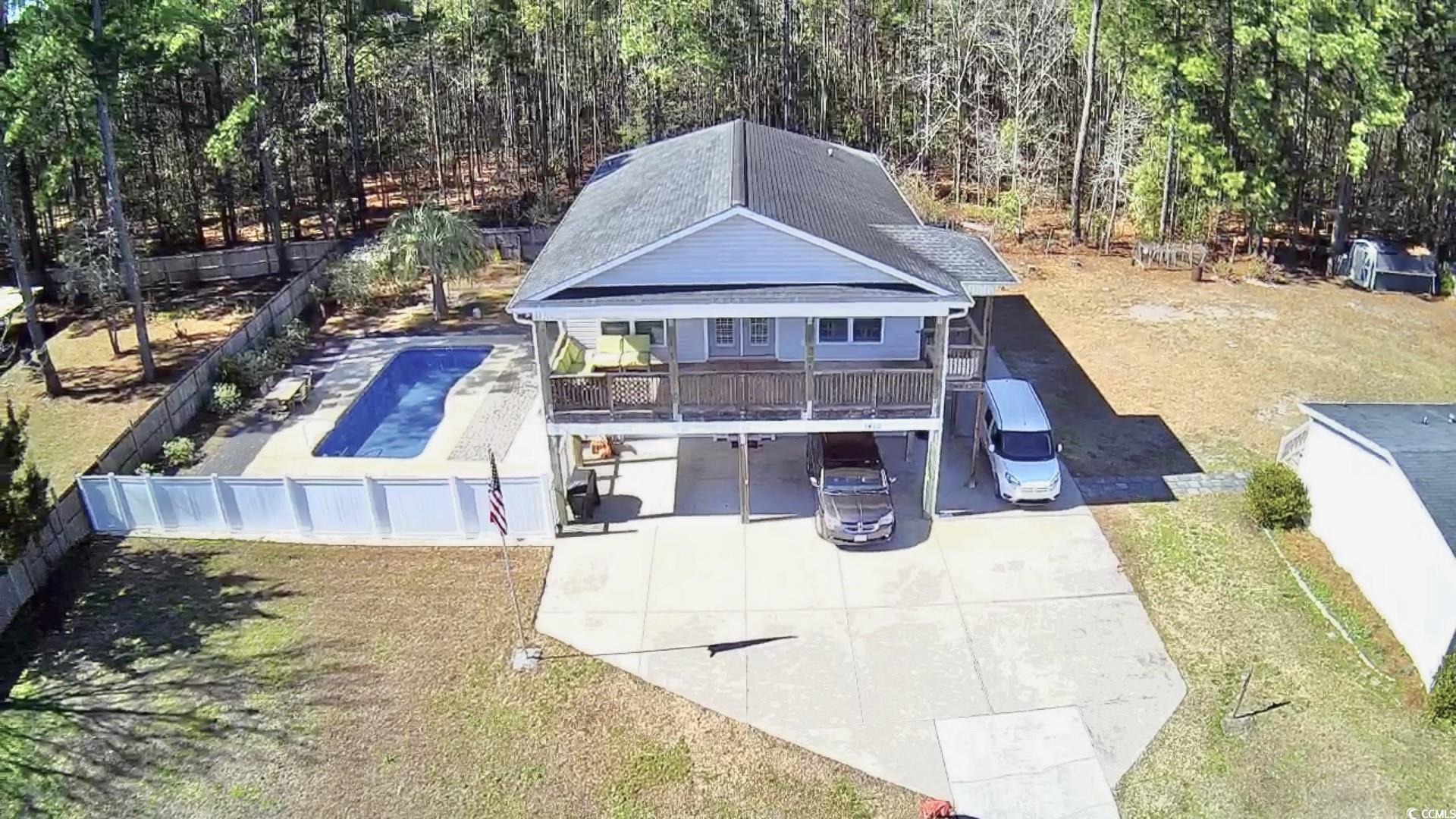
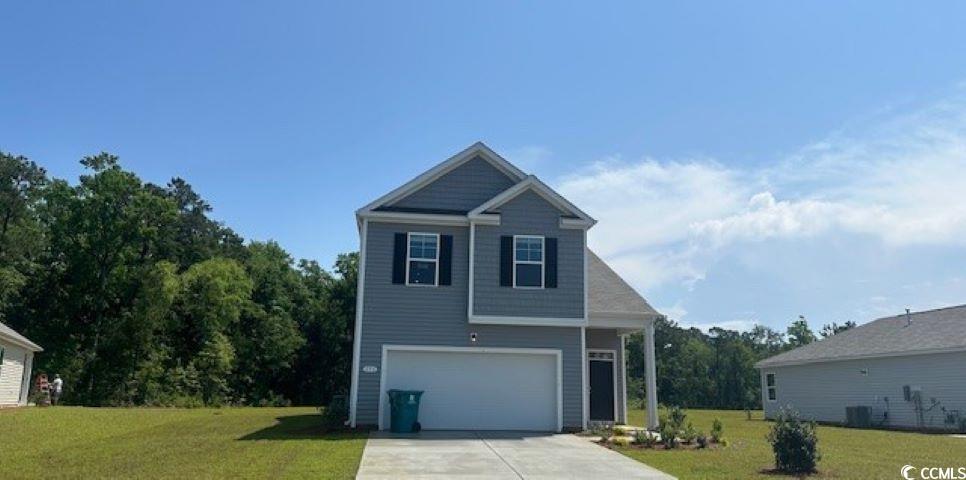
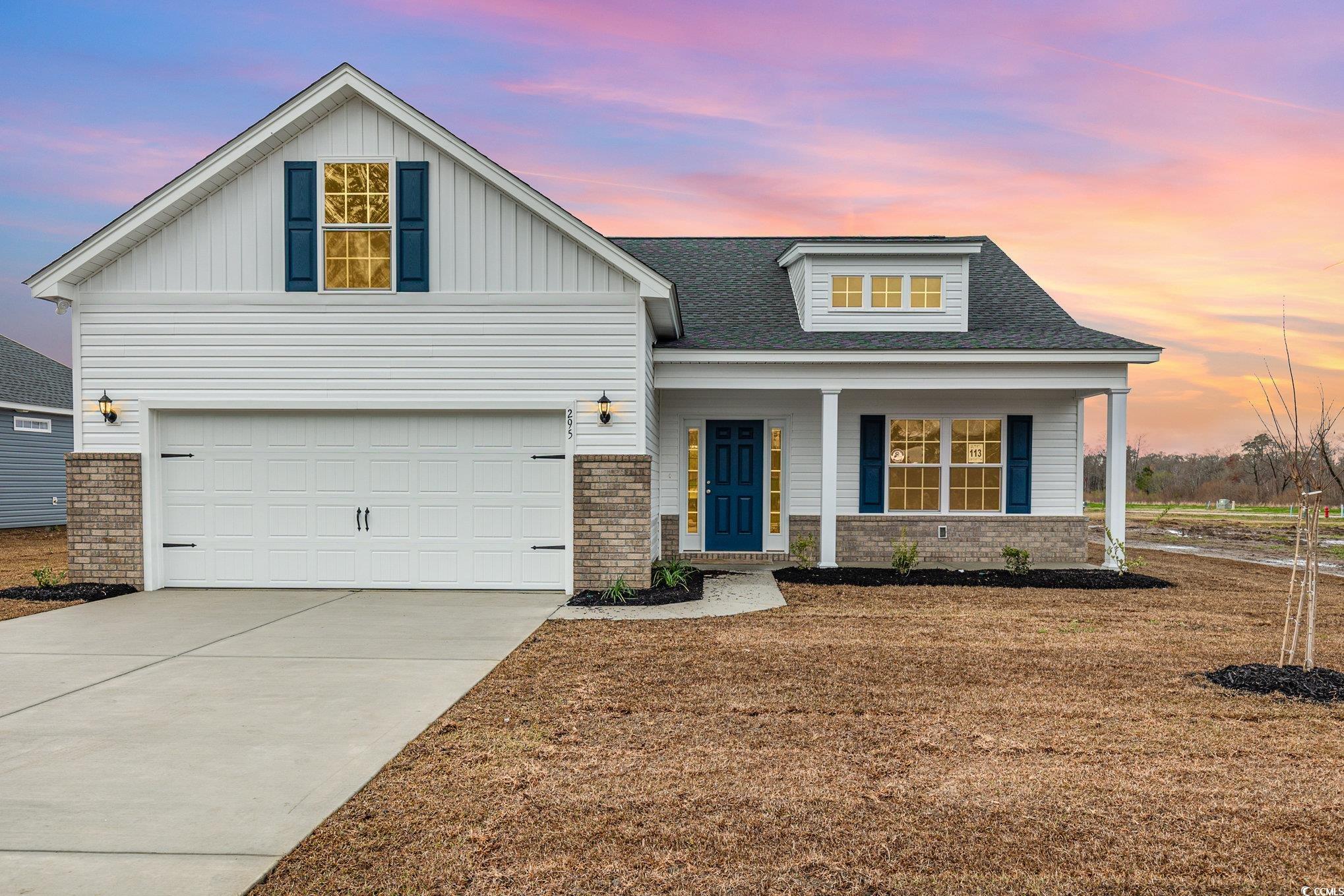
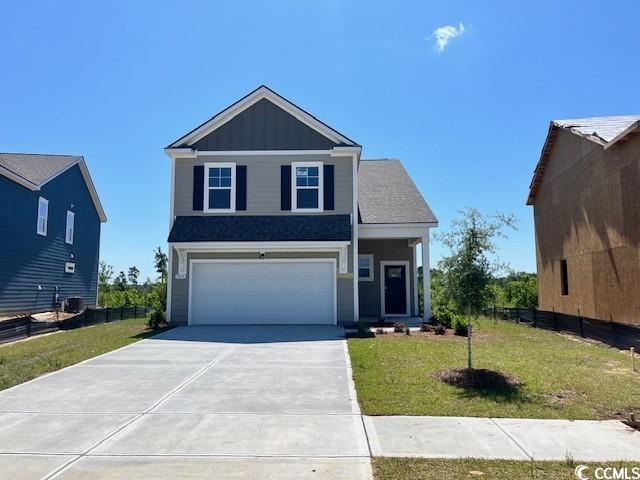
 Provided courtesy of © Copyright 2024 Coastal Carolinas Multiple Listing Service, Inc.®. Information Deemed Reliable but Not Guaranteed. © Copyright 2024 Coastal Carolinas Multiple Listing Service, Inc.® MLS. All rights reserved. Information is provided exclusively for consumers’ personal, non-commercial use,
that it may not be used for any purpose other than to identify prospective properties consumers may be interested in purchasing.
Images related to data from the MLS is the sole property of the MLS and not the responsibility of the owner of this website.
Provided courtesy of © Copyright 2024 Coastal Carolinas Multiple Listing Service, Inc.®. Information Deemed Reliable but Not Guaranteed. © Copyright 2024 Coastal Carolinas Multiple Listing Service, Inc.® MLS. All rights reserved. Information is provided exclusively for consumers’ personal, non-commercial use,
that it may not be used for any purpose other than to identify prospective properties consumers may be interested in purchasing.
Images related to data from the MLS is the sole property of the MLS and not the responsibility of the owner of this website.