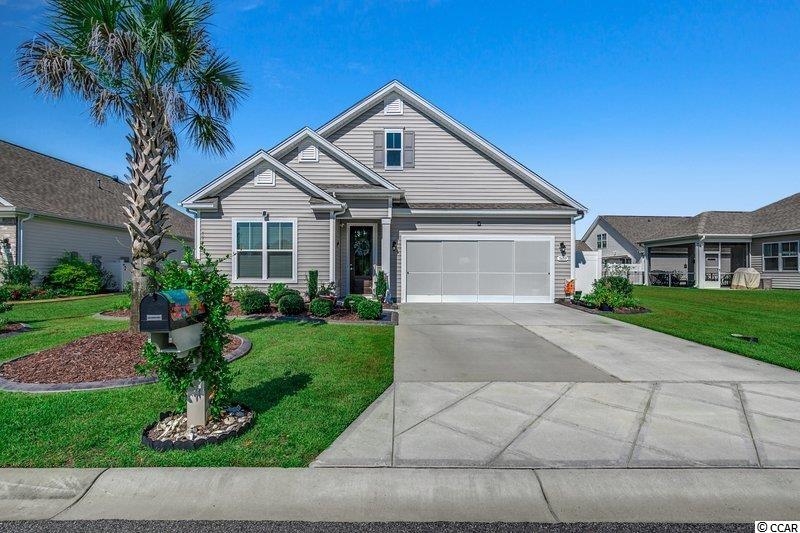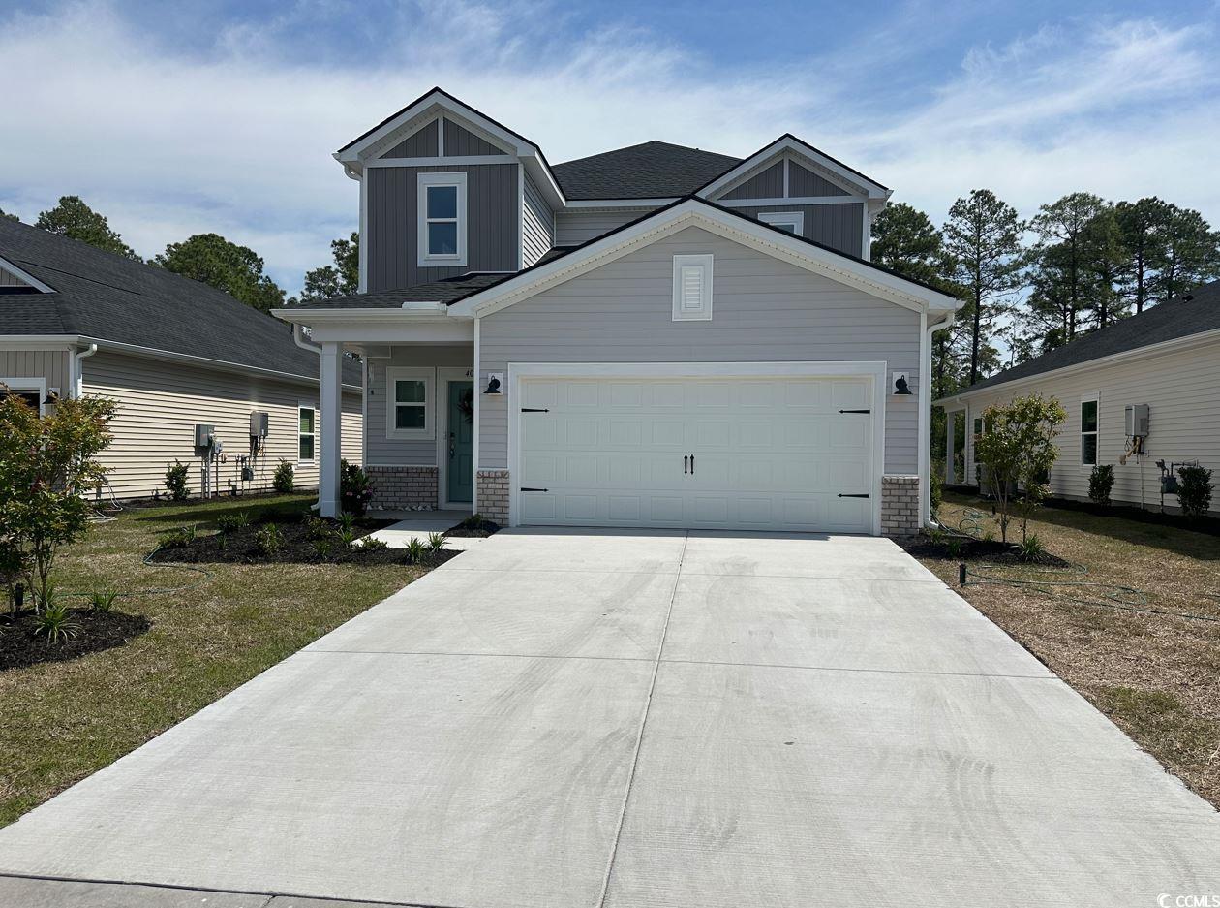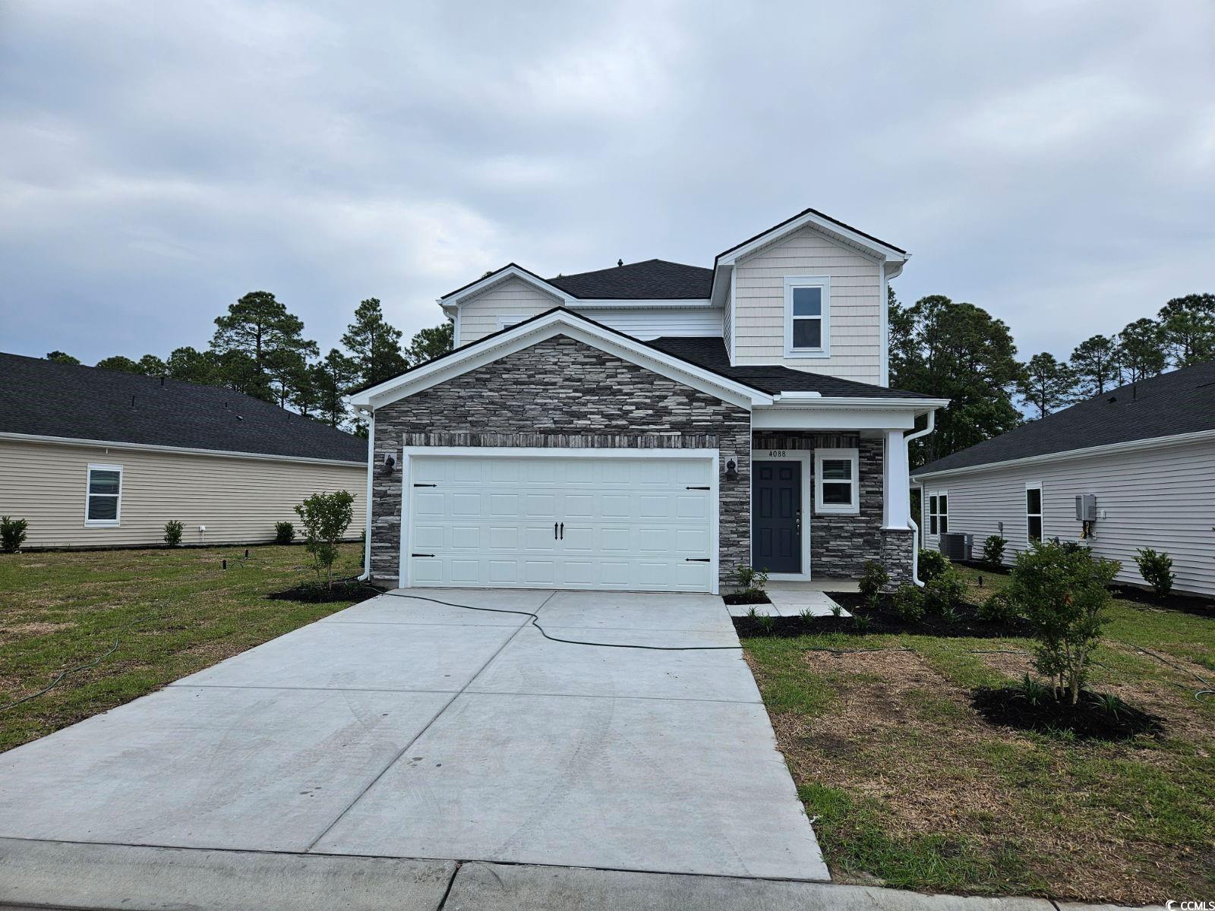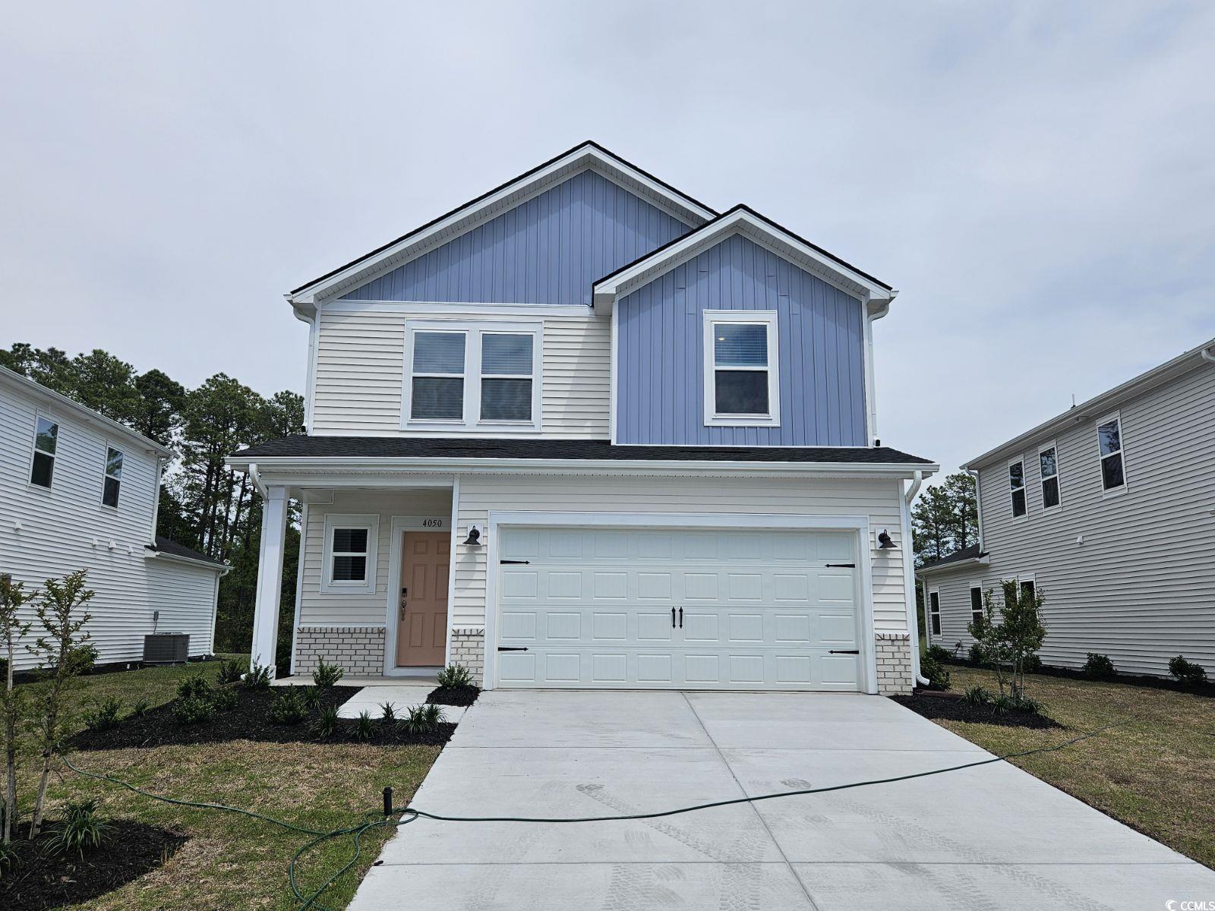Myrtle Beach, SC 29579
- 4Beds
- 2Full Baths
- N/AHalf Baths
- 1,880SqFt
- 2017Year Built
- 0.17Acres
- MLS# 2117856
- Residential
- Detached
- Sold
- Approx Time on Market2 months,
- AreaMyrtle Beach Area--South of 501 Between West Ferry & Burcale
- CountyHorry
- SubdivisionCarillon - Tuscany
Overview
Stunning home in the desirable, highly sought-after 55+, natural gas, gated community of Carillon at Tuscany in Myrtle Beach, offering a luxury resort lifestyle. This home provides sublime finishing touches and epitomizes the individuality and splendor of this truly special property. As you drive into the gated community, this home stands out with perfectly tended landscaping. A few exterior features in the front of the home include the two-car garage with four-piece sliding screens, custom edging, and outdoor security lighting. Inside the home, the fresh paint, upgraded lighting, and laminate flooring create a clean, bright, and welcoming feel. The open kitchen features shaker-style cabinets, granite countertops, stainless steel appliances, a natural gas range, an oversized pantry, a subway tile backsplash, and a large island with seating at the breakfast bar. Featuring a split floor plan, you will find three bedrooms share a full bathroom with the common spaces. One bedroom is currently used as an office and is a flex room that could be used in a variety of ways. Located towards the back of the home for ultimate privacy, the master suite faces the meticulously maintained backyard. An ensuite bathroom boasts a walk-in shower, tile flooring, dual vanities, upgraded mirrors, and a walk-in closet with built-in shelving including jewelry drawers from Closets By Design. The outside is just as impressive. A custom Sunsetter awning faceted with extension for additional shade, lights, and a remote adorns the 23x10 painted and sealed patio. The patio adjoins the expansive enclosed porch which has been equipped with privacy screens and two ceiling fans for the ultimate outdoor living. An iron fence surrounds the back of the property with a second gate leading down to the pond. Other thoughtful upgrades include 3M film on all of the windows, retractable screens on the front door and interior garage door, crown molding, and window blinds. You will be impressed by the attention to detail and luxurious touches throughout this property. Enjoy the ease of access to the brilliant and generous amenities Tuscany offers its residents. Carillon residents have access to the resort-style amenity center which features a two-story clubhouse with two outdoor swimming pools, lazy river, 2,000 square foot state-of-the-art fitness center, game room, 24-seat movie theater, lighted tennis courts, nature trails for hiking, 40 acres of lakes and 60 acres of conservation. Conveniently located just minutes from shopping at Tanger Outlets, Coastal Grand Mall, golf, Market Common, airport, restaurants, a Level 2 Trauma Center, Coastal Carolina University, and, of course, the beach! Rest easy knowing you are only a short drive from medical centers, doctors offices, pharmacies, banks, post offices, and grocery stores. HOA information has been provided to the best of our ability. All information should be verified and approved by the buyer. Square footage is approximate and not guaranteed. The buyer is responsible for verification.
Sale Info
Listing Date: 08-12-2021
Sold Date: 10-13-2021
Aprox Days on Market:
2 month(s), 0 day(s)
Listing Sold:
2 Year(s), 6 month(s), 18 day(s) ago
Asking Price: $350,000
Selling Price: $350,000
Price Difference:
Same as list price
Agriculture / Farm
Grazing Permits Blm: ,No,
Horse: No
Grazing Permits Forest Service: ,No,
Grazing Permits Private: ,No,
Irrigation Water Rights: ,No,
Farm Credit Service Incl: ,No,
Crops Included: ,No,
Association Fees / Info
Hoa Frequency: Monthly
Hoa Fees: 260
Hoa: 1
Hoa Includes: AssociationManagement, CommonAreas, MaintenanceGrounds, Pools, RecreationFacilities, Security, Trash
Community Features: Clubhouse, GolfCartsOK, Gated, RecreationArea, TennisCourts, LongTermRentalAllowed, Pool
Assoc Amenities: Clubhouse, Gated, PetRestrictions, Security, TenantAllowedGolfCart, TennisCourts
Bathroom Info
Total Baths: 2.00
Fullbaths: 2
Bedroom Info
Beds: 4
Building Info
New Construction: No
Levels: One
Year Built: 2017
Mobile Home Remains: ,No,
Zoning: MRD3
Style: Ranch
Construction Materials: VinylSiding
Builders Name: DR Horton
Builder Model: Dover
Buyer Compensation
Exterior Features
Spa: No
Patio and Porch Features: Patio
Pool Features: Community, OutdoorPool
Foundation: Slab
Exterior Features: Fence, Patio
Financial
Lease Renewal Option: ,No,
Garage / Parking
Parking Capacity: 4
Garage: Yes
Carport: No
Parking Type: Attached, Garage, TwoCarGarage, GarageDoorOpener
Open Parking: No
Attached Garage: Yes
Garage Spaces: 2
Green / Env Info
Interior Features
Floor Cover: Laminate, Tile
Fireplace: No
Laundry Features: WasherHookup
Furnished: Unfurnished
Interior Features: SplitBedrooms, BreakfastBar, BedroomonMainLevel, EntranceFoyer, KitchenIsland, StainlessSteelAppliances, SolidSurfaceCounters
Appliances: Dishwasher, Microwave, Range, Refrigerator
Lot Info
Lease Considered: ,No,
Lease Assignable: ,No,
Acres: 0.17
Land Lease: No
Misc
Pool Private: No
Pets Allowed: OwnerOnly, Yes
Offer Compensation
Other School Info
Property Info
County: Horry
View: No
Senior Community: Yes
Stipulation of Sale: None
View: Lake
Property Sub Type Additional: Detached
Property Attached: No
Security Features: GatedCommunity, SmokeDetectors, SecurityService
Disclosures: CovenantsRestrictionsDisclosure
Rent Control: No
Construction: Resale
Room Info
Basement: ,No,
Sold Info
Sold Date: 2021-10-13T00:00:00
Sqft Info
Building Sqft: 2625
Living Area Source: Estimated
Sqft: 1880
Tax Info
Unit Info
Utilities / Hvac
Heating: Central, Electric, Gas
Cooling: CentralAir
Electric On Property: No
Cooling: Yes
Utilities Available: CableAvailable, ElectricityAvailable, NaturalGasAvailable, Other, PhoneAvailable, SewerAvailable, UndergroundUtilities, WaterAvailable
Heating: Yes
Water Source: Public
Waterfront / Water
Waterfront: No
Directions
From 501N take the exit towards Forestbrook Road. Turn right onto Belle Terre Blvd. into Tuscany. Make a left onto Montalcino Blvd. Turn right on Viareggio Rd. Turn left on Lomardia Cr., destination will be on right.Courtesy of Brg Real Estate


 MLS# 911871
MLS# 911871 


 Provided courtesy of © Copyright 2024 Coastal Carolinas Multiple Listing Service, Inc.®. Information Deemed Reliable but Not Guaranteed. © Copyright 2024 Coastal Carolinas Multiple Listing Service, Inc.® MLS. All rights reserved. Information is provided exclusively for consumers’ personal, non-commercial use,
that it may not be used for any purpose other than to identify prospective properties consumers may be interested in purchasing.
Images related to data from the MLS is the sole property of the MLS and not the responsibility of the owner of this website.
Provided courtesy of © Copyright 2024 Coastal Carolinas Multiple Listing Service, Inc.®. Information Deemed Reliable but Not Guaranteed. © Copyright 2024 Coastal Carolinas Multiple Listing Service, Inc.® MLS. All rights reserved. Information is provided exclusively for consumers’ personal, non-commercial use,
that it may not be used for any purpose other than to identify prospective properties consumers may be interested in purchasing.
Images related to data from the MLS is the sole property of the MLS and not the responsibility of the owner of this website.